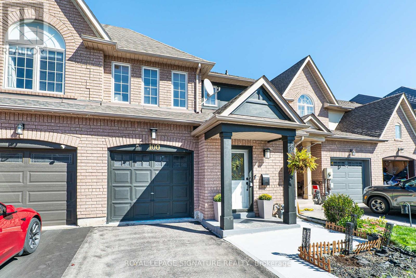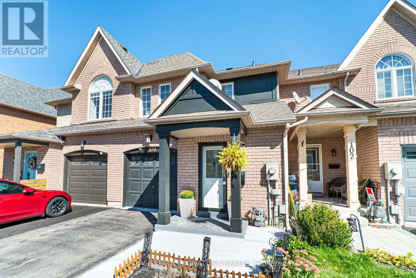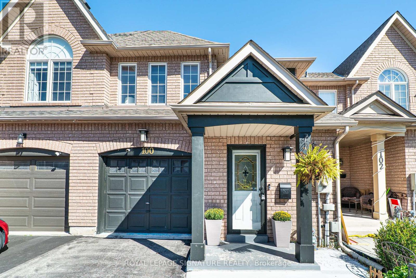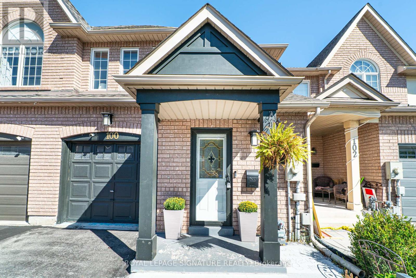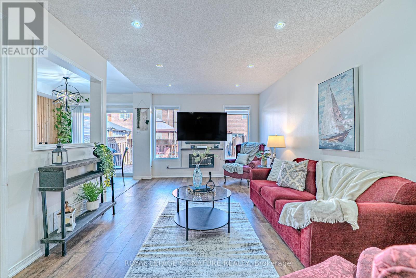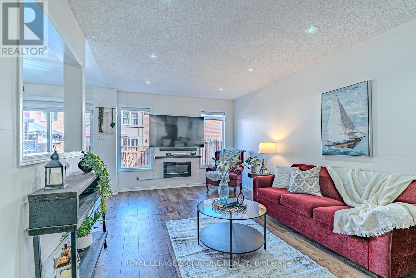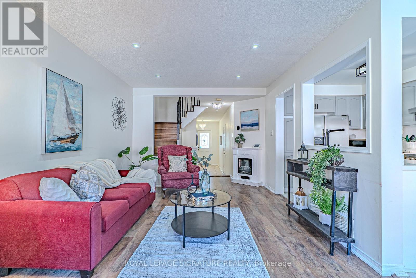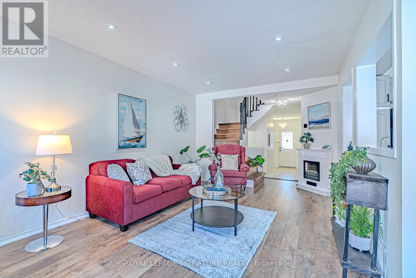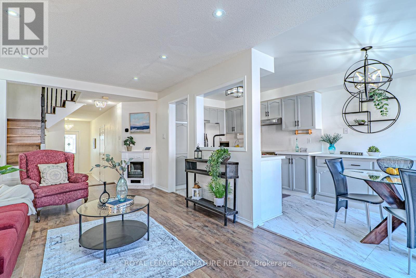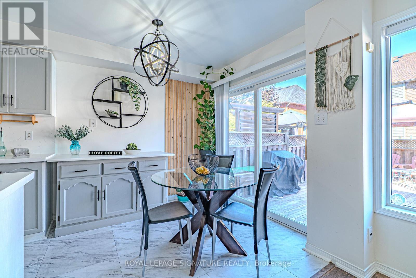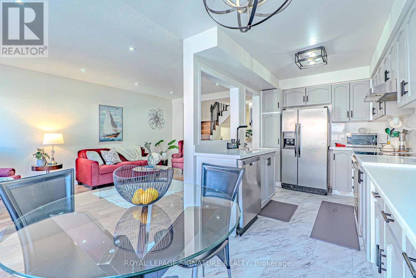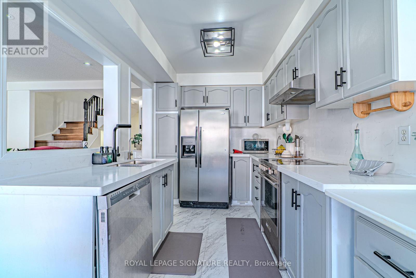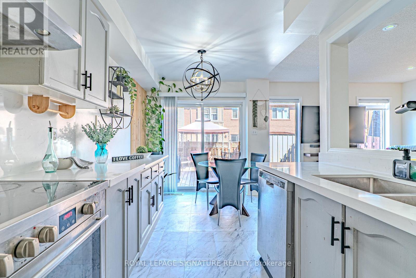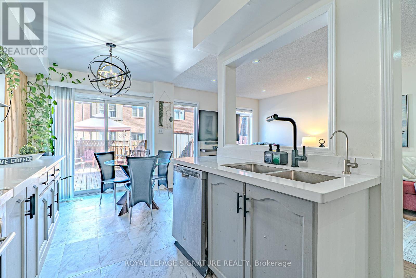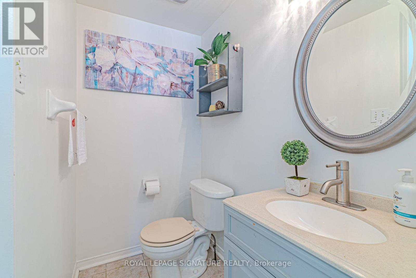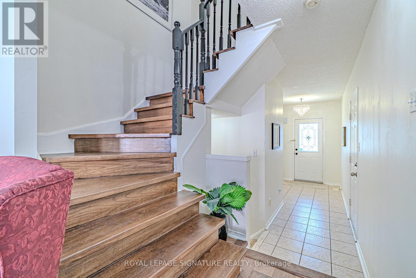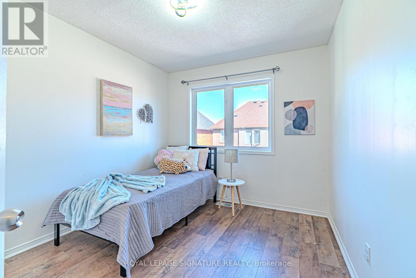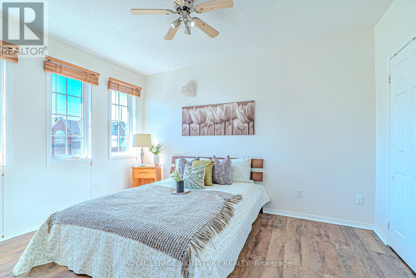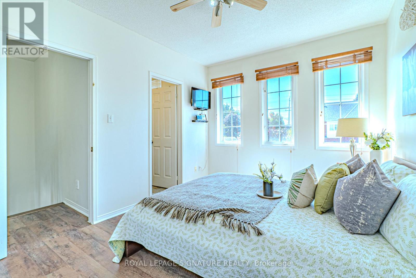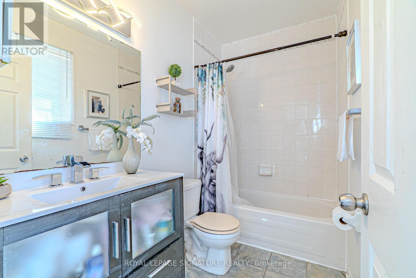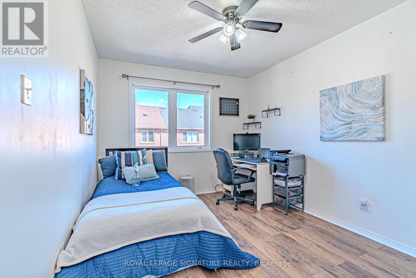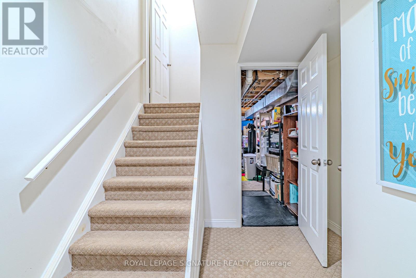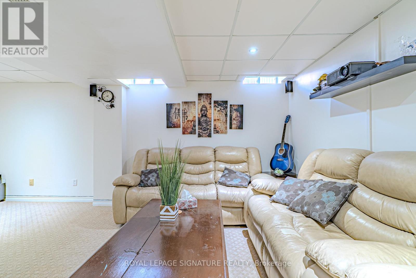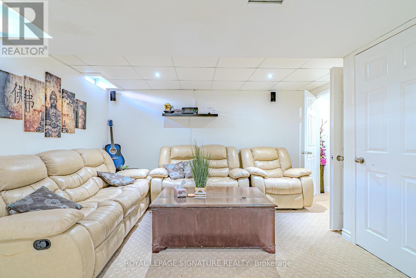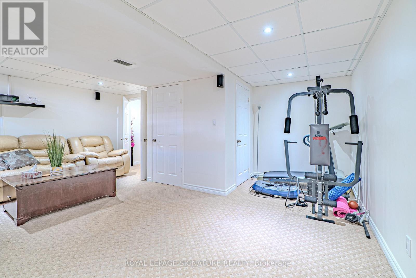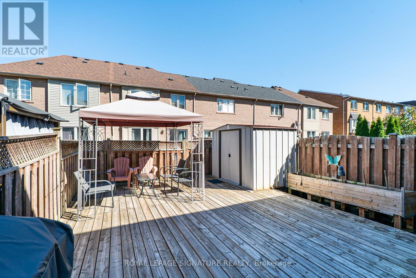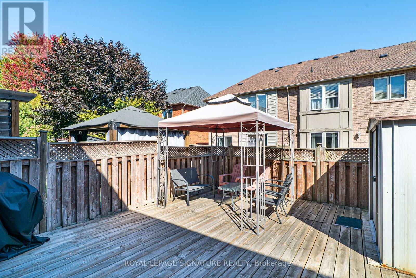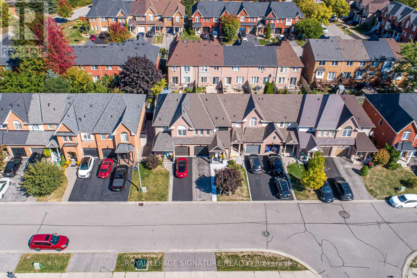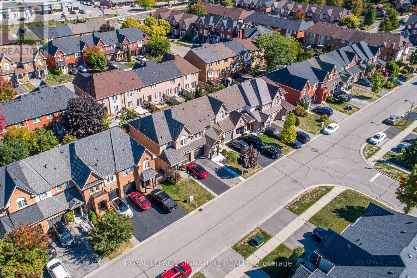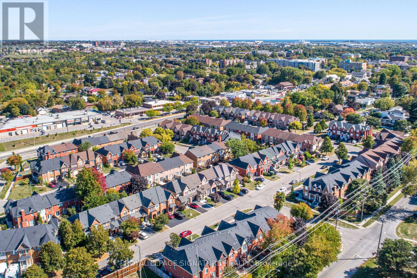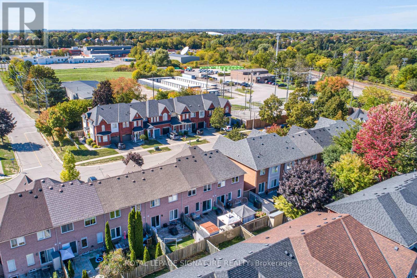3 Bedroom
3 Bathroom
1,100 - 1,500 ft2
Fireplace
Central Air Conditioning
Forced Air
$699,999
Welcome to this charming and beautifully maintained Freehold Townhouse located in one of Whitby's most desirable and family-friendly neighbourhoods! Perfect for first-time buyers, downgraders, this cozy home offers bright, open living spaces and a functional kitchen ideal for entertaining or relaxing night. The upper level features 3 spacious bedrooms with ample storage, while the finished basement provides additional living space perfect for a home office, gym, or playroom. Recent upgrades include new quartz counters (2025), a new roof (2023), and an owned water softener and filtration system (2025), giving you peace of mind for years to come. Enjoy a private backyard fully decked for summer BBQs and weekend relaxation. No sidewalk. Conveniently situated close to top-rated schools, parks, shopping, and transit, with quick access to Highways 401 and 412, this home offers the perfect blend of comfort, style, and convenience-an excellent opportunity to start your homeownership journey in one of Whitby's most sought-after communities (id:61476)
Property Details
|
MLS® Number
|
E12447950 |
|
Property Type
|
Single Family |
|
Community Name
|
Downtown Whitby |
|
Amenities Near By
|
Hospital, Park, Place Of Worship, Public Transit |
|
Equipment Type
|
Water Heater |
|
Parking Space Total
|
3 |
|
Rental Equipment Type
|
Water Heater |
|
Structure
|
Deck, Patio(s) |
Building
|
Bathroom Total
|
3 |
|
Bedrooms Above Ground
|
3 |
|
Bedrooms Total
|
3 |
|
Age
|
16 To 30 Years |
|
Appliances
|
Garage Door Opener Remote(s), Central Vacuum, Water Heater, Water Purifier, Water Softener, All |
|
Basement Development
|
Finished |
|
Basement Type
|
N/a (finished) |
|
Construction Style Attachment
|
Attached |
|
Cooling Type
|
Central Air Conditioning |
|
Exterior Finish
|
Brick |
|
Fireplace Present
|
Yes |
|
Flooring Type
|
Hardwood |
|
Foundation Type
|
Concrete |
|
Half Bath Total
|
1 |
|
Heating Fuel
|
Natural Gas |
|
Heating Type
|
Forced Air |
|
Stories Total
|
2 |
|
Size Interior
|
1,100 - 1,500 Ft2 |
|
Type
|
Row / Townhouse |
|
Utility Water
|
Municipal Water |
Parking
Land
|
Acreage
|
No |
|
Fence Type
|
Fenced Yard |
|
Land Amenities
|
Hospital, Park, Place Of Worship, Public Transit |
|
Sewer
|
Sanitary Sewer |
|
Size Depth
|
82 Ft |
|
Size Frontage
|
20 Ft |
|
Size Irregular
|
20 X 82 Ft |
|
Size Total Text
|
20 X 82 Ft |
Rooms
| Level |
Type |
Length |
Width |
Dimensions |
|
Second Level |
Primary Bedroom |
4.69 m |
3.09 m |
4.69 m x 3.09 m |
|
Second Level |
Bedroom 2 |
5.43 m |
2.89 m |
5.43 m x 2.89 m |
|
Second Level |
Bedroom 3 |
4.01 m |
2.79 m |
4.01 m x 2.79 m |
|
Basement |
Living Room |
5.61 m |
5.28 m |
5.61 m x 5.28 m |
|
Basement |
Laundry Room |
5.46 m |
2.61 m |
5.46 m x 2.61 m |
|
Main Level |
Great Room |
7.34 m |
3.37 m |
7.34 m x 3.37 m |
|
Main Level |
Foyer |
4.92 m |
2.64 m |
4.92 m x 2.64 m |
|
Main Level |
Kitchen |
5.58 m |
2.54 m |
5.58 m x 2.54 m |
Utilities
|
Cable
|
Installed |
|
Electricity
|
Installed |
|
Sewer
|
Installed |


