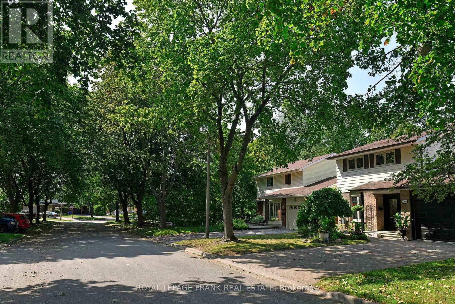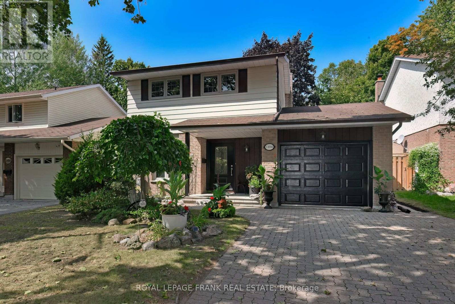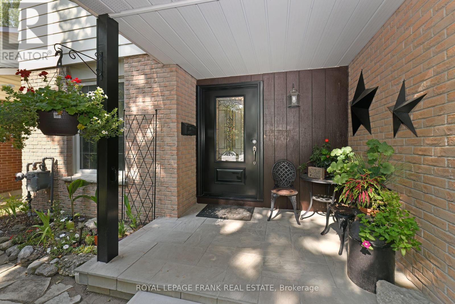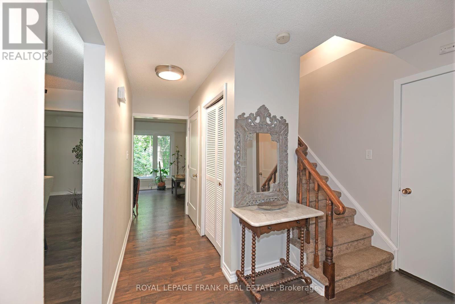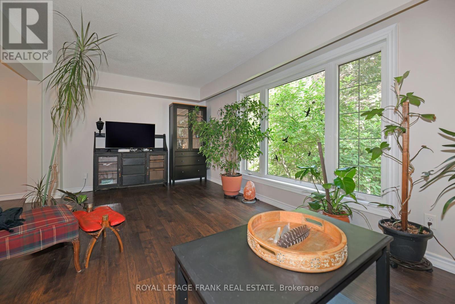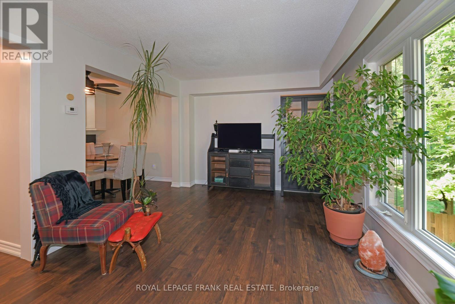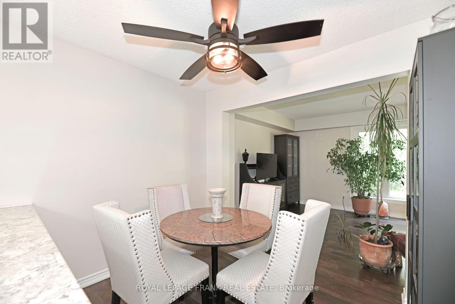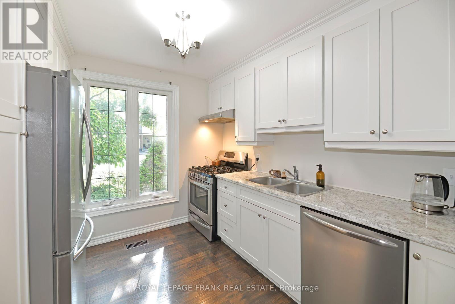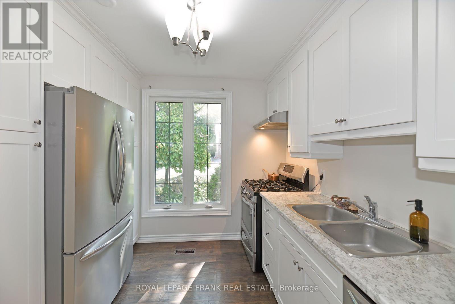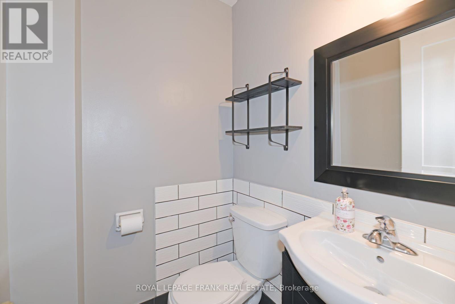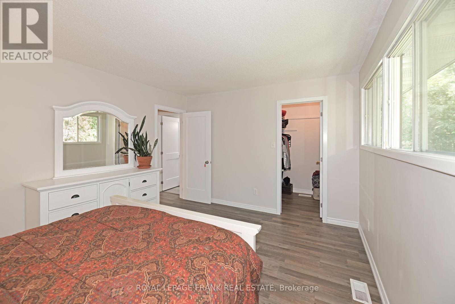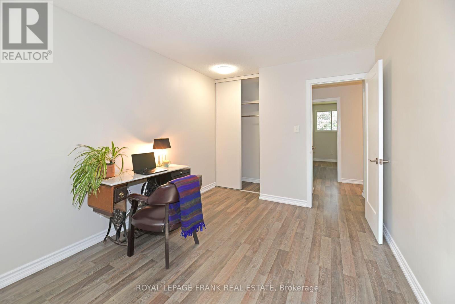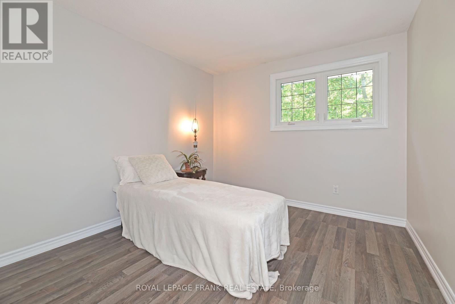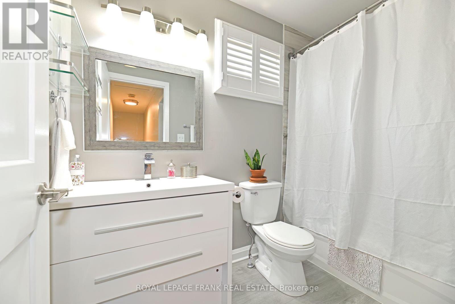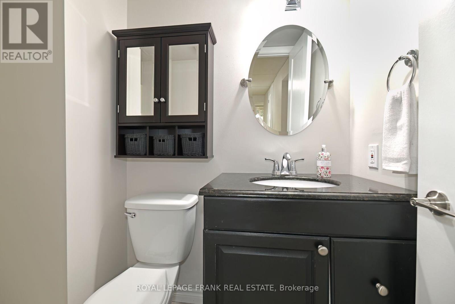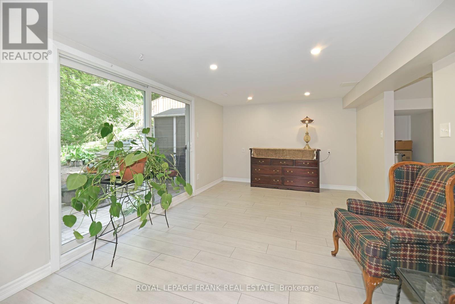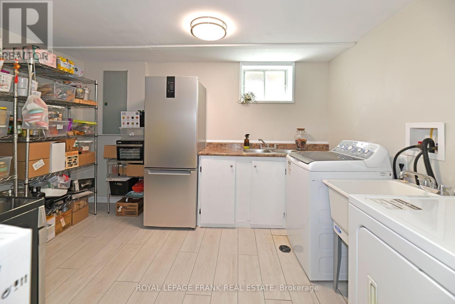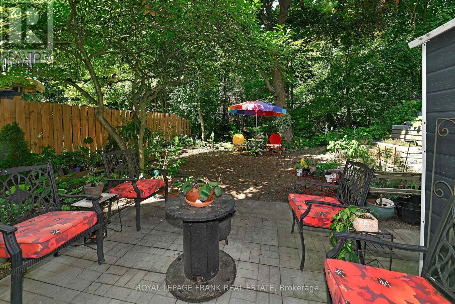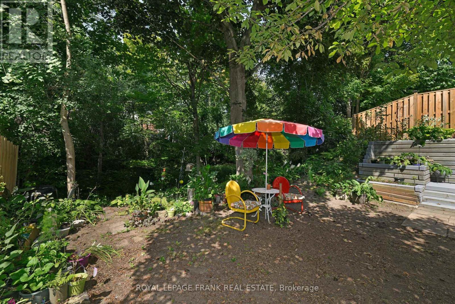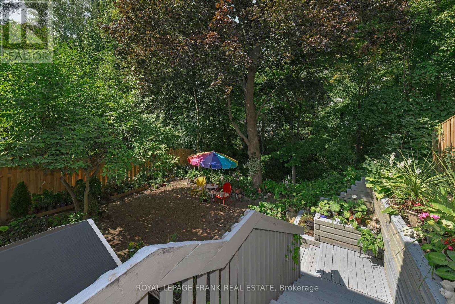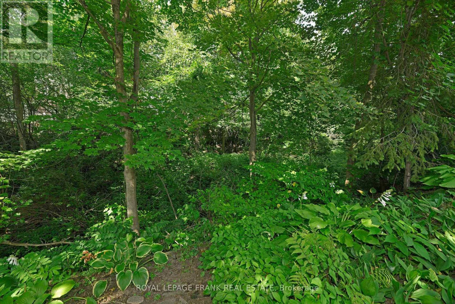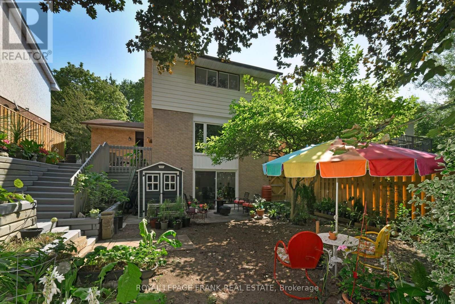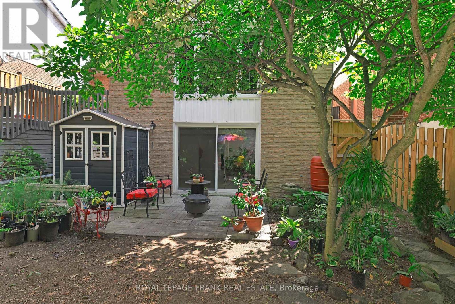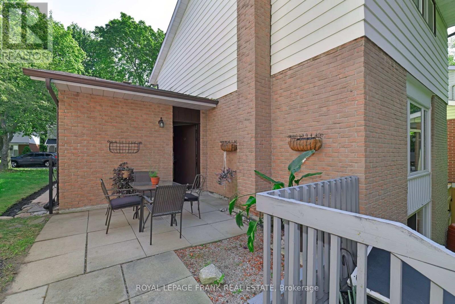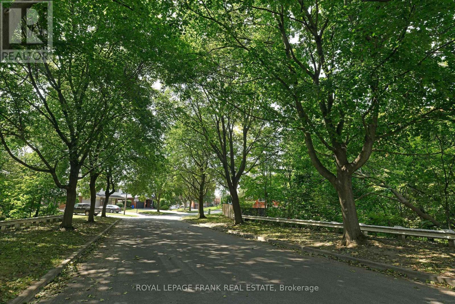3 Bedroom
3 Bathroom
1,100 - 1,500 ft2
Central Air Conditioning
Forced Air
$748,900
Welcome to Your Private Backyard in Oshawa!Beautifully situated on a quiet court under a mature treed canopy, this charming 2-storey home backs onto greenspace with a ravine. Enjoy complete privacy and nature at your doorstep.The main floor features a bright, spacious living room with a stunning 8-ft picture window showcasing the serene backyard. The kitchen with breakfast bar and stainless steel appliances, plus a convenient 2-piece powder room, complete the main level.Upstairs offers three comfortable bedrooms and a 4-piece washroom. The finished walkout basement provides additional living space with large sliding doors to the private yard and includes a 3-piece washroom-perfect for family living, entertaining, or guest accommodations.Enjoy lovely front landscaping, an interlock walkway, a single-car garage, and parking for two more cars. Located close to schools, shopping, and places of worship, yet peacefully tucked away, 1104 Old Pye Crt. offers rare nature-in-the-city living. Don't miss this one!Furnace, A/C, and hot water tank recently serviced. (id:61476)
Property Details
|
MLS® Number
|
E12544518 |
|
Property Type
|
Single Family |
|
Neigbourhood
|
Centennial |
|
Community Name
|
Centennial |
|
Features
|
Cul-de-sac, Wooded Area, Ravine, Backs On Greenbelt, Conservation/green Belt |
|
Parking Space Total
|
3 |
|
Structure
|
Shed |
Building
|
Bathroom Total
|
3 |
|
Bedrooms Above Ground
|
3 |
|
Bedrooms Total
|
3 |
|
Age
|
31 To 50 Years |
|
Appliances
|
Water Heater, Dishwasher, Dryer, Stove, Washer, Refrigerator |
|
Basement Development
|
Finished |
|
Basement Features
|
Walk Out |
|
Basement Type
|
N/a (finished) |
|
Construction Style Attachment
|
Detached |
|
Cooling Type
|
Central Air Conditioning |
|
Exterior Finish
|
Brick, Aluminum Siding |
|
Flooring Type
|
Laminate |
|
Foundation Type
|
Poured Concrete |
|
Half Bath Total
|
1 |
|
Heating Fuel
|
Natural Gas |
|
Heating Type
|
Forced Air |
|
Stories Total
|
2 |
|
Size Interior
|
1,100 - 1,500 Ft2 |
|
Type
|
House |
|
Utility Water
|
Municipal Water |
Parking
Land
|
Acreage
|
No |
|
Sewer
|
Sanitary Sewer |
|
Size Depth
|
137 Ft ,6 In |
|
Size Frontage
|
41 Ft |
|
Size Irregular
|
41 X 137.5 Ft |
|
Size Total Text
|
41 X 137.5 Ft |
|
Surface Water
|
River/stream |
Rooms
| Level |
Type |
Length |
Width |
Dimensions |
|
Second Level |
Primary Bedroom |
4.47 m |
3.48 m |
4.47 m x 3.48 m |
|
Second Level |
Bedroom |
3.08 m |
5.06 m |
3.08 m x 5.06 m |
|
Second Level |
Bedroom |
2.86 m |
4.37 m |
2.86 m x 4.37 m |
|
Basement |
Recreational, Games Room |
5.66 m |
3.33 m |
5.66 m x 3.33 m |
|
Main Level |
Kitchen |
2.87 m |
3.64 m |
2.87 m x 3.64 m |
|
Main Level |
Living Room |
5.83 m |
3.26 m |
5.83 m x 3.26 m |
|
Main Level |
Dining Room |
2.87 m |
2.34 m |
2.87 m x 2.34 m |


