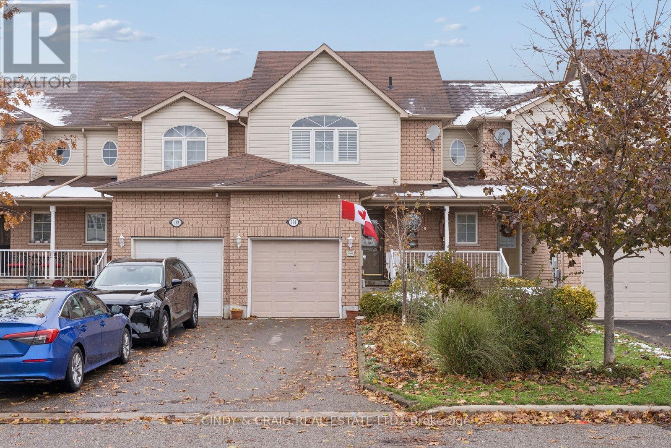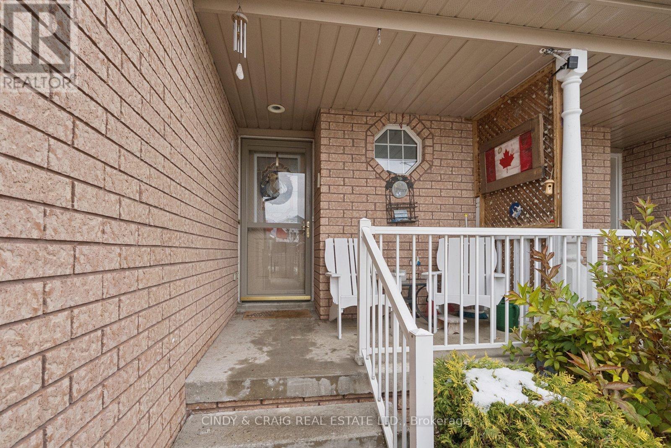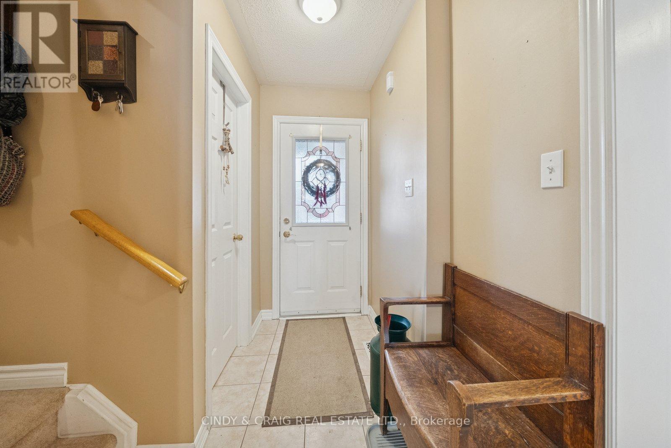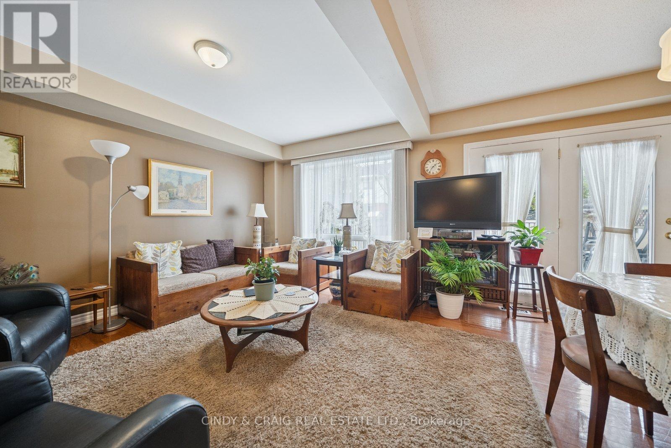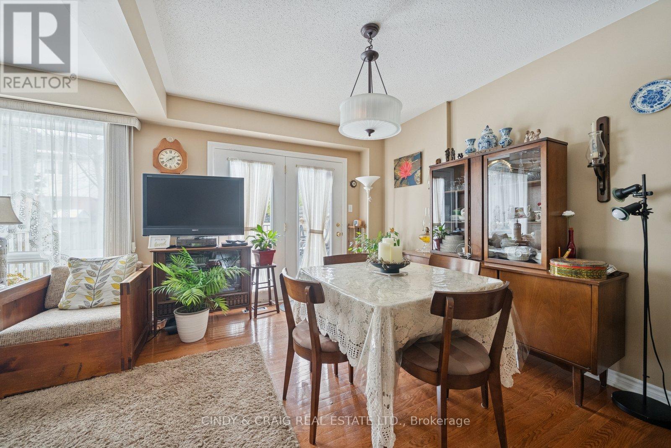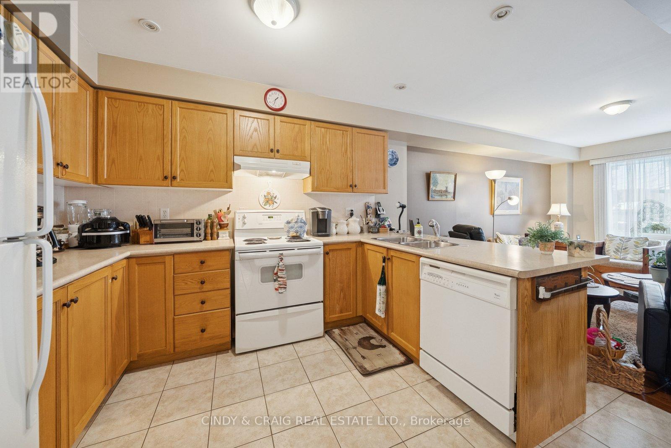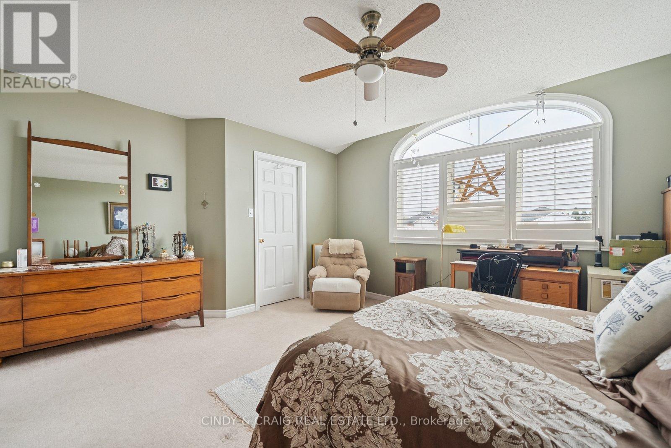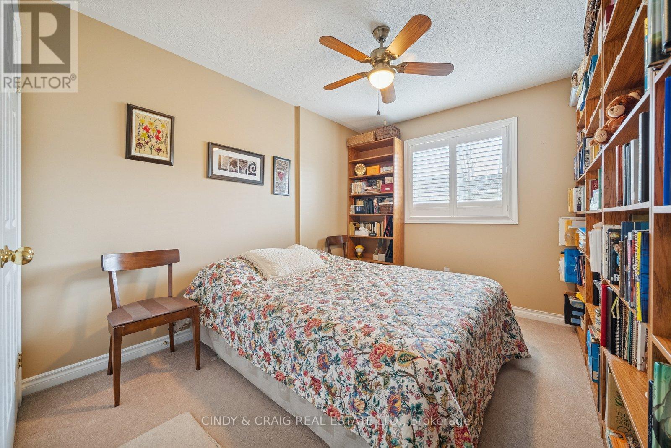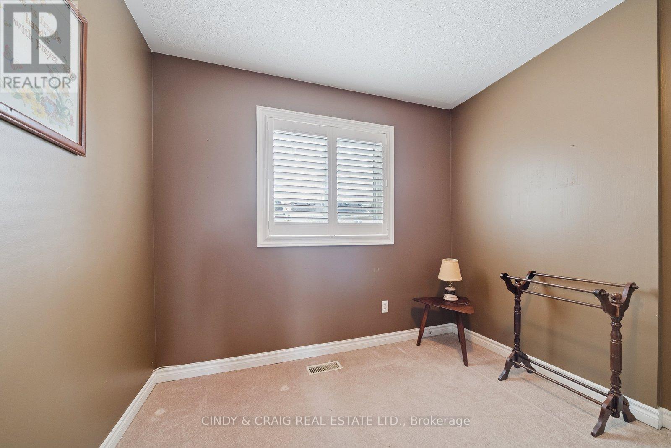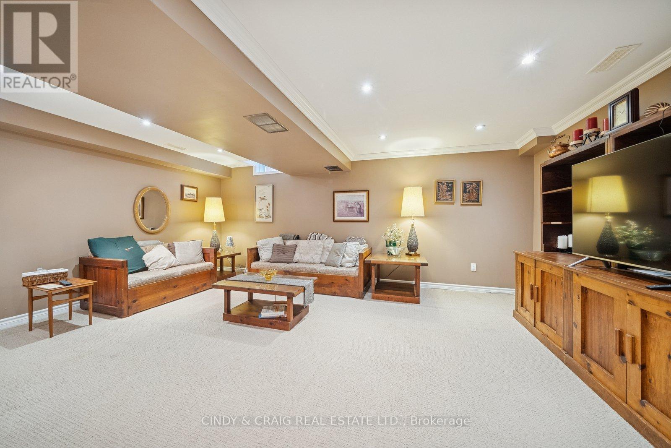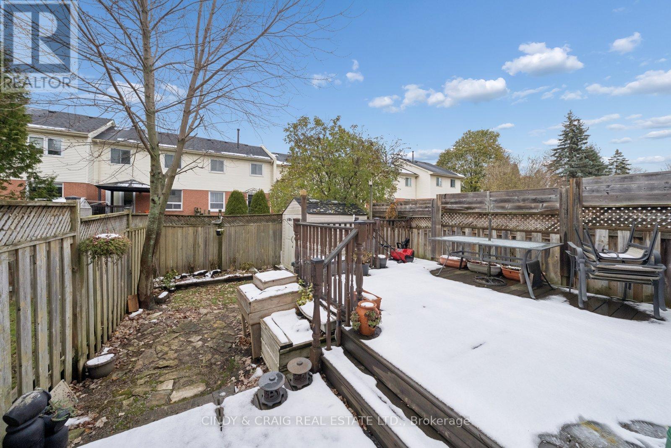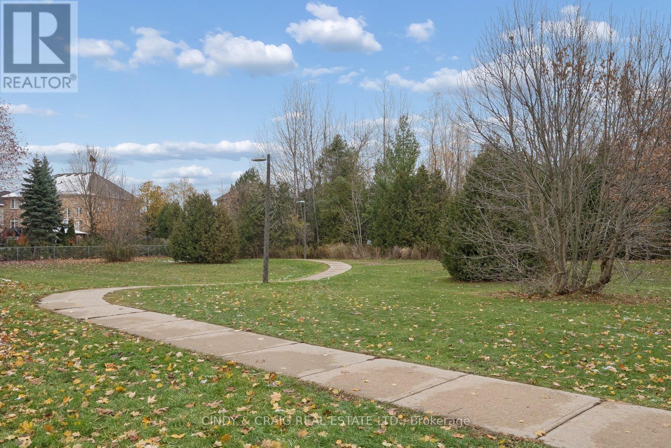3 Bedroom
3 Bathroom
1,100 - 1,500 ft2
Central Air Conditioning
Forced Air
$649,900
Welcome to 134 Richfield Square, Courtice! This well-maintained 3-bedroom, 3-bathroom home is located in a family-friendly neighbourhood close to parks, schools and all amenities. The inviting main floor features a bright, open-concept layout with a spacious living and dining area, perfect for entertaining. The kitchen offers plenty of cabinet space, overlooking living and dining area. Upstairs you'll find 3 generous bedrooms, incl oversized primary suite with a 4pc semi-ensuite. The finished basement provides a great space for a family room, home office, or gym. With a single-car garage, private driveway, and lovely curb appeal, this home truly has it all! (id:61476)
Property Details
|
MLS® Number
|
E12540200 |
|
Property Type
|
Single Family |
|
Community Name
|
Courtice |
|
Equipment Type
|
Water Heater |
|
Features
|
Irregular Lot Size |
|
Parking Space Total
|
3 |
|
Rental Equipment Type
|
Water Heater |
Building
|
Bathroom Total
|
3 |
|
Bedrooms Above Ground
|
3 |
|
Bedrooms Total
|
3 |
|
Appliances
|
Dishwasher, Dryer, Stove, Washer, Refrigerator |
|
Basement Development
|
Finished |
|
Basement Type
|
N/a (finished) |
|
Construction Style Attachment
|
Attached |
|
Cooling Type
|
Central Air Conditioning |
|
Exterior Finish
|
Brick, Vinyl Siding |
|
Flooring Type
|
Ceramic, Hardwood, Carpeted |
|
Foundation Type
|
Concrete |
|
Half Bath Total
|
1 |
|
Heating Fuel
|
Natural Gas |
|
Heating Type
|
Forced Air |
|
Stories Total
|
2 |
|
Size Interior
|
1,100 - 1,500 Ft2 |
|
Type
|
Row / Townhouse |
|
Utility Water
|
Municipal Water |
Parking
Land
|
Acreage
|
No |
|
Sewer
|
Sanitary Sewer |
|
Size Depth
|
100 Ft ,1 In |
|
Size Frontage
|
20 Ft |
|
Size Irregular
|
20 X 100.1 Ft |
|
Size Total Text
|
20 X 100.1 Ft |
Rooms
| Level |
Type |
Length |
Width |
Dimensions |
|
Basement |
Recreational, Games Room |
5.85 m |
4.85 m |
5.85 m x 4.85 m |
|
Main Level |
Kitchen |
3.9 m |
3.7 m |
3.9 m x 3.7 m |
|
Main Level |
Living Room |
4.25 m |
5.85 m |
4.25 m x 5.85 m |
|
Main Level |
Dining Room |
4.25 m |
5.85 m |
4.25 m x 5.85 m |
|
Upper Level |
Primary Bedroom |
4.75 m |
4.3 m |
4.75 m x 4.3 m |
|
Upper Level |
Bedroom 2 |
4.1 m |
2.89 m |
4.1 m x 2.89 m |
|
Upper Level |
Bedroom 3 |
2.99 m |
2.8 m |
2.99 m x 2.8 m |


