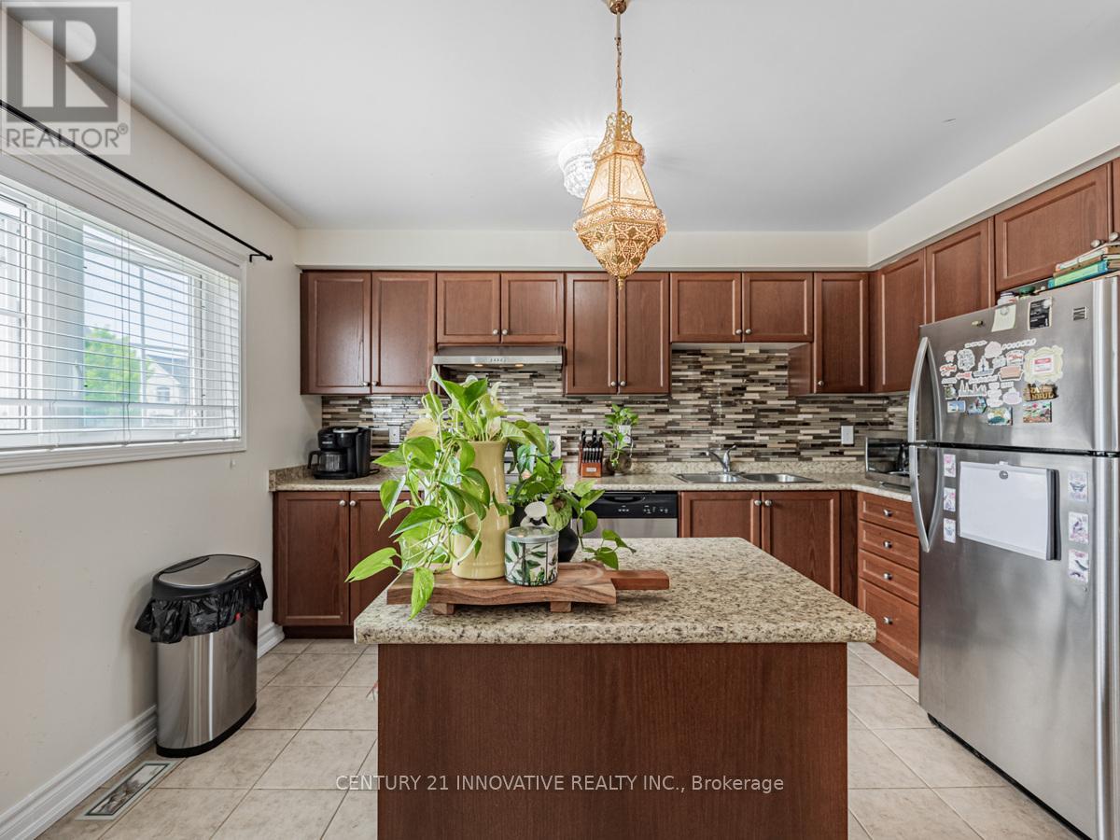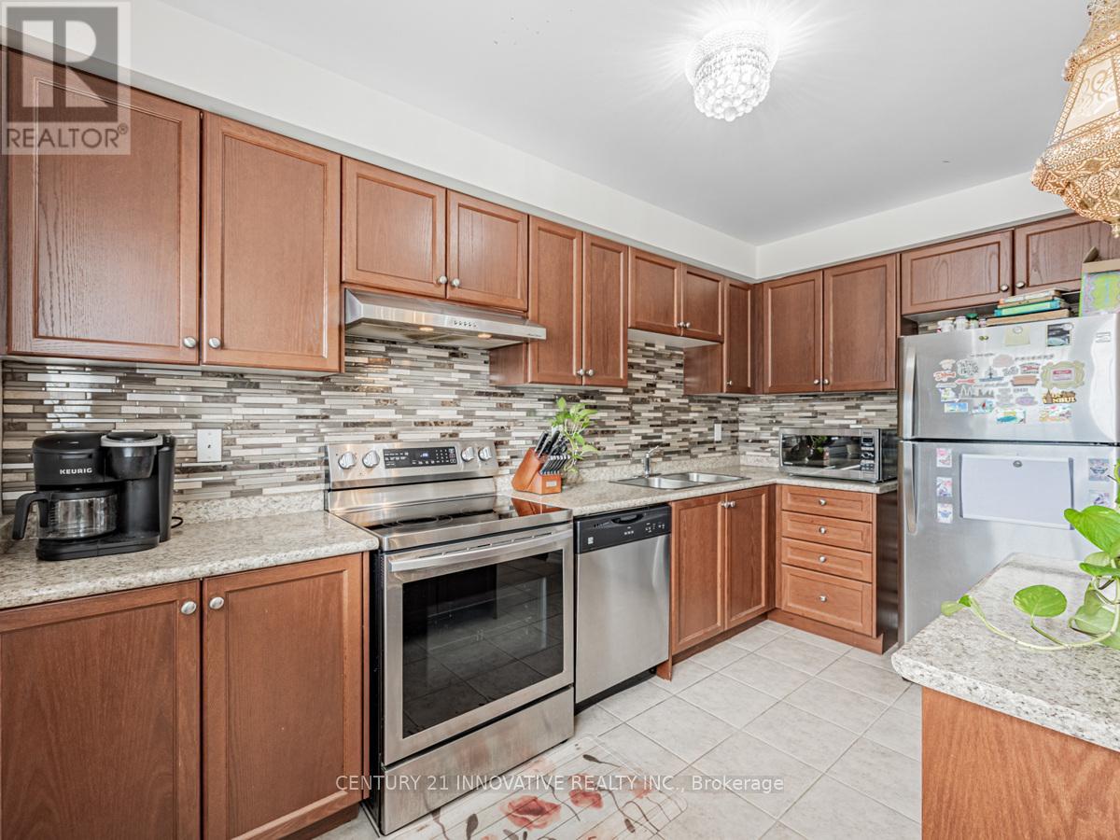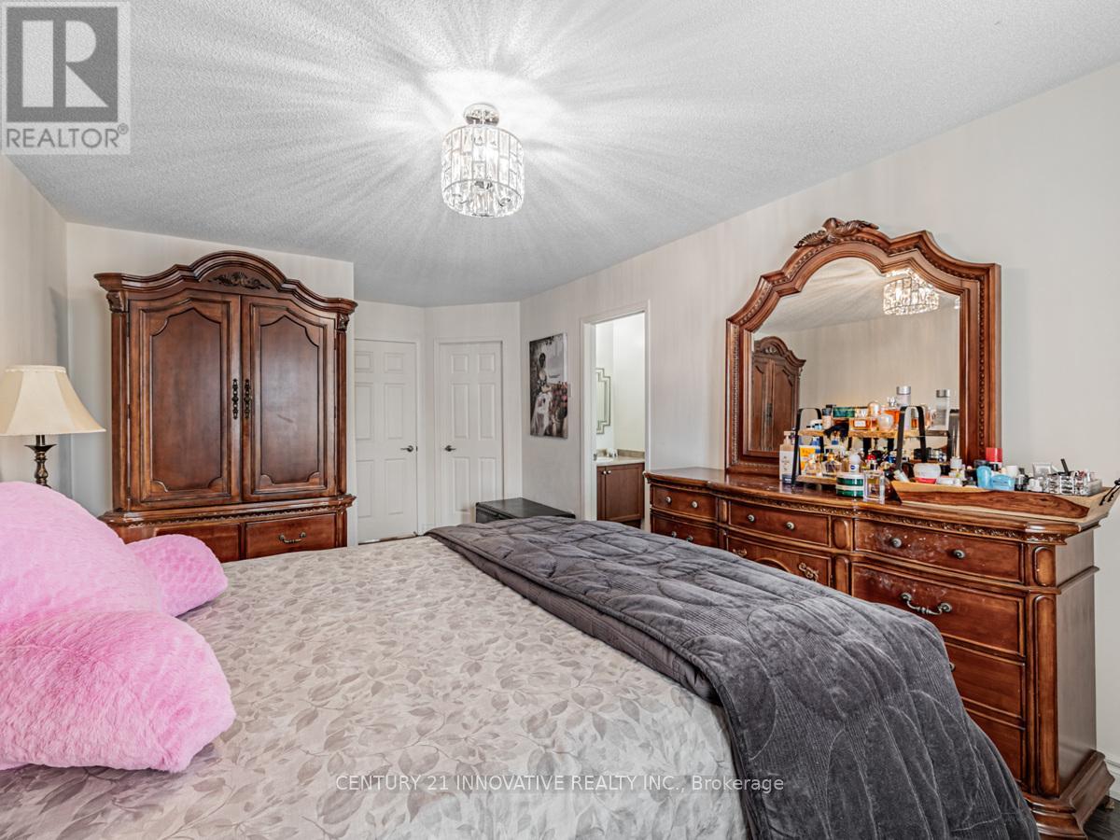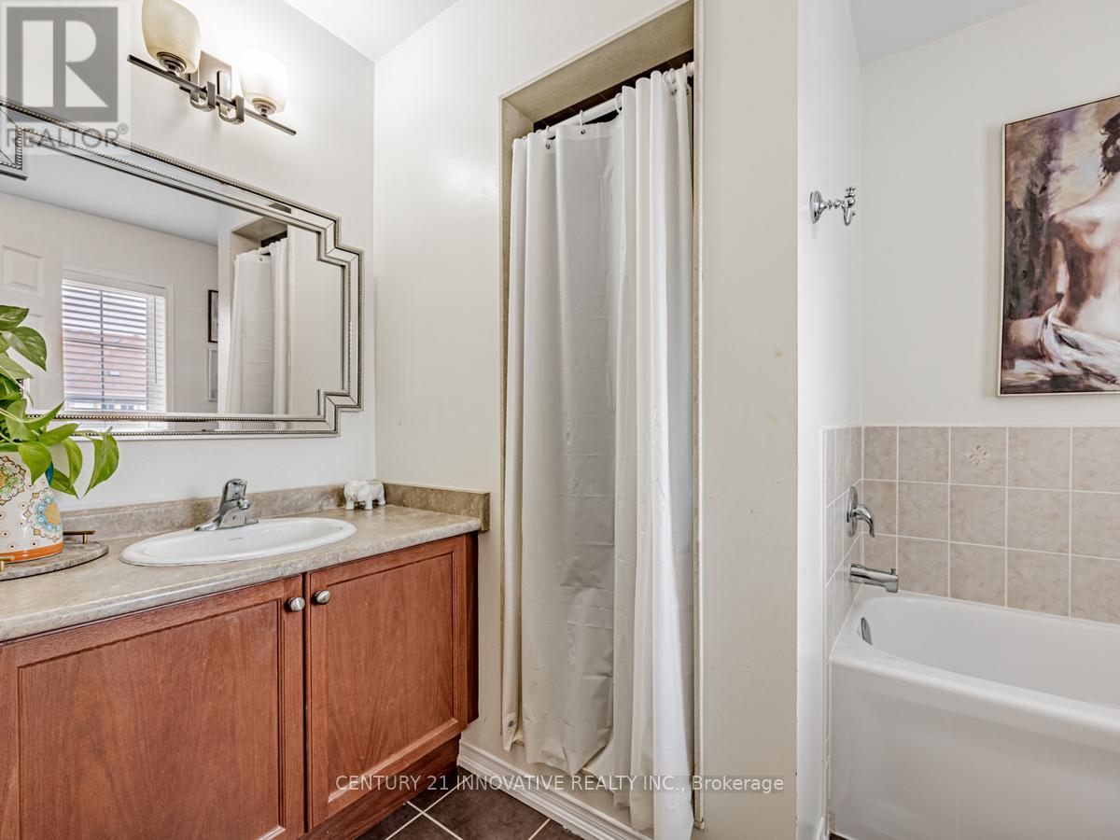3 Bedroom
3 Bathroom
1,100 - 1,500 ft2
Central Air Conditioning
Forced Air
$870,000
***Welcome To This Bright & Spacious Family Size Semi-Detached Home*** The Ground Floor Offers Spacious Family Room/Office, W/O To The Front Porch, Garage Access,. Walk Up To An Ideal Open Living/Dining Room On The Second Floor That Leads To A Walkout To The North Facing Terrace, Kitchen W/Backsplash And Breakfast Area. Primary Bdrm Retreat 4Pc En-Suite And A Walk-In Closet. Located In A Family-Friendly Neighborhood, Few Minutes To School. Quick Access To Hwy 412 & 401, Numerous Stores & Big Box Stores(Within 3-5Km), Audley Rec Centre, Amazon, Go Station & So Much More! (id:61476)
Property Details
|
MLS® Number
|
E12144166 |
|
Property Type
|
Single Family |
|
Community Name
|
Central East |
|
Parking Space Total
|
3 |
Building
|
Bathroom Total
|
3 |
|
Bedrooms Above Ground
|
3 |
|
Bedrooms Total
|
3 |
|
Appliances
|
Dryer, Stove, Washer, Window Coverings, Refrigerator |
|
Basement Development
|
Unfinished |
|
Basement Type
|
N/a (unfinished) |
|
Construction Style Attachment
|
Semi-detached |
|
Cooling Type
|
Central Air Conditioning |
|
Exterior Finish
|
Brick, Vinyl Siding |
|
Flooring Type
|
Hardwood, Ceramic |
|
Foundation Type
|
Concrete |
|
Half Bath Total
|
1 |
|
Heating Fuel
|
Natural Gas |
|
Heating Type
|
Forced Air |
|
Stories Total
|
3 |
|
Size Interior
|
1,100 - 1,500 Ft2 |
|
Type
|
House |
|
Utility Water
|
Municipal Water |
Parking
Land
|
Acreage
|
No |
|
Sewer
|
Sanitary Sewer |
|
Size Depth
|
66 Ft ,2 In |
|
Size Frontage
|
24 Ft ,1 In |
|
Size Irregular
|
24.1 X 66.2 Ft |
|
Size Total Text
|
24.1 X 66.2 Ft |
Rooms
| Level |
Type |
Length |
Width |
Dimensions |
|
Second Level |
Kitchen |
4.02 m |
2.57 m |
4.02 m x 2.57 m |
|
Second Level |
Eating Area |
3.23 m |
2.75 m |
3.23 m x 2.75 m |
|
Second Level |
Living Room |
6.64 m |
4.74 m |
6.64 m x 4.74 m |
|
Second Level |
Dining Room |
6.64 m |
4.74 m |
6.64 m x 4.74 m |
|
Third Level |
Primary Bedroom |
4.58 m |
3.35 m |
4.58 m x 3.35 m |
|
Third Level |
Bedroom 2 |
3.66 m |
2.74 m |
3.66 m x 2.74 m |
|
Third Level |
Bedroom 3 |
3.3 m |
2.92 m |
3.3 m x 2.92 m |
|
Main Level |
Family Room |
5.66 m |
3.38 m |
5.66 m x 3.38 m |














































