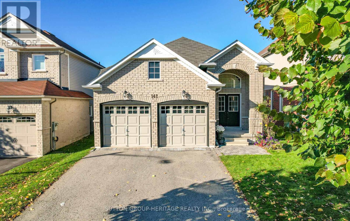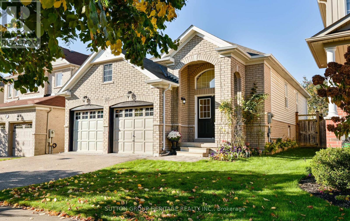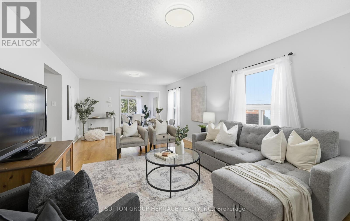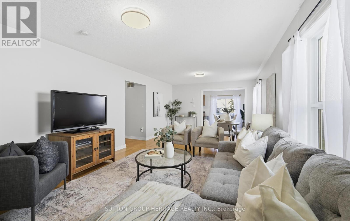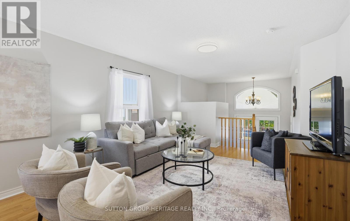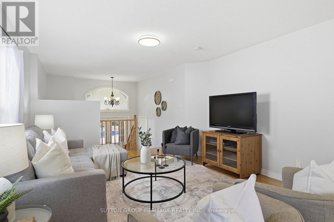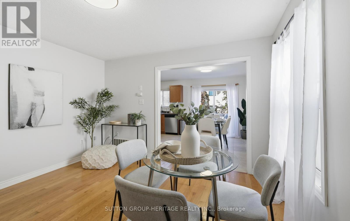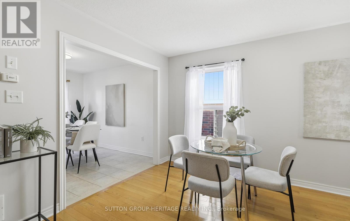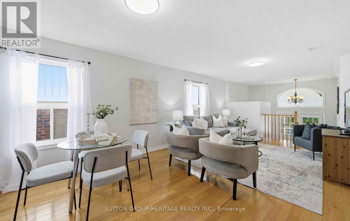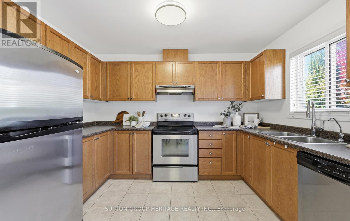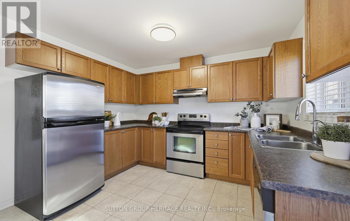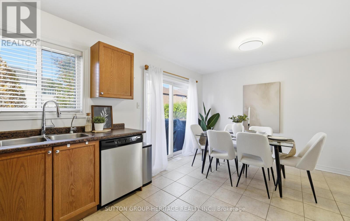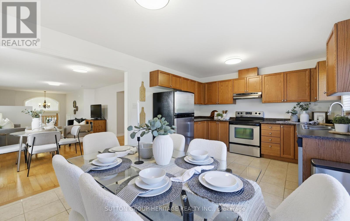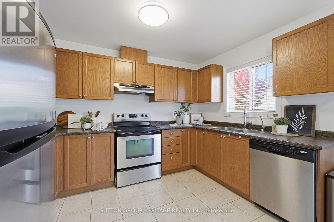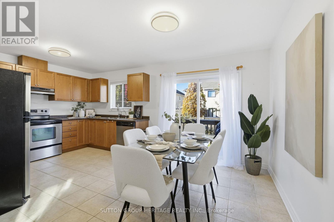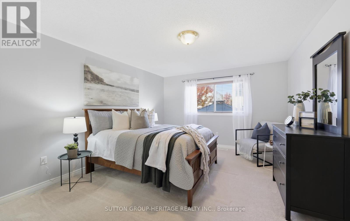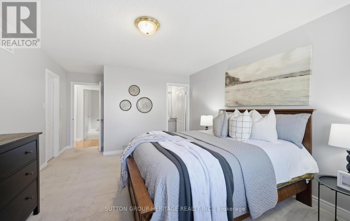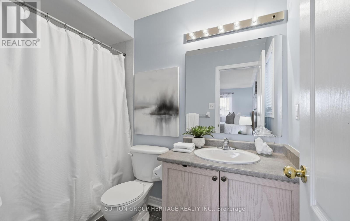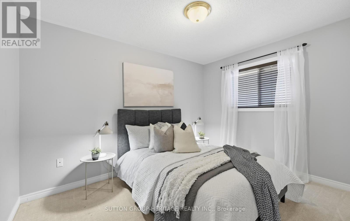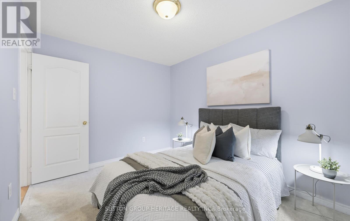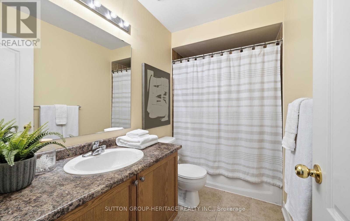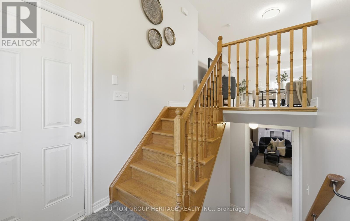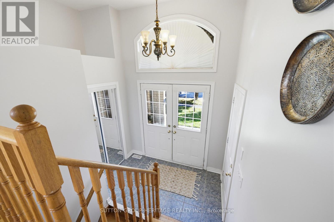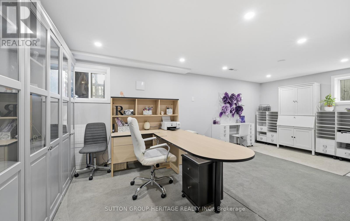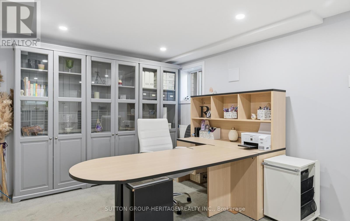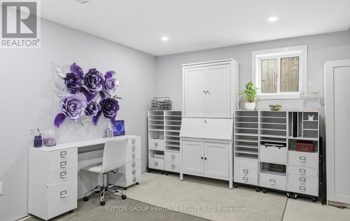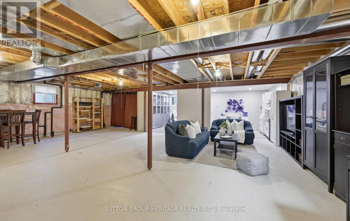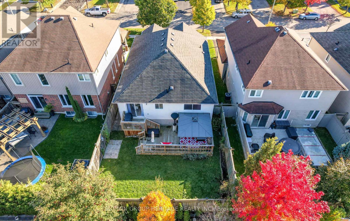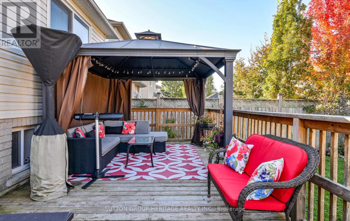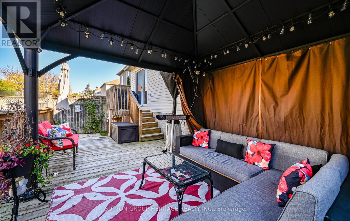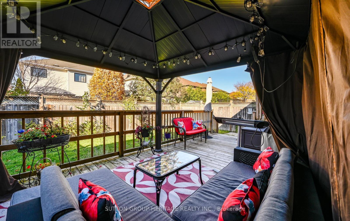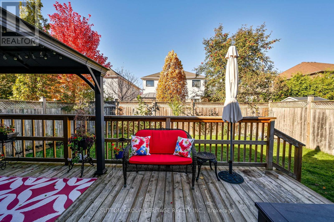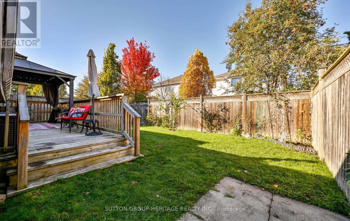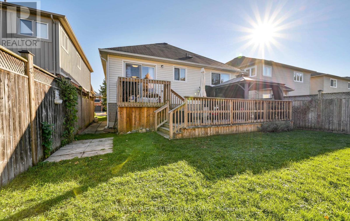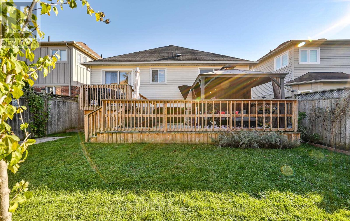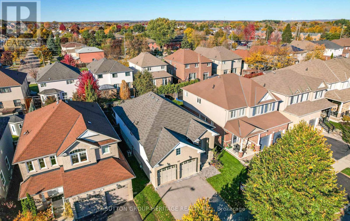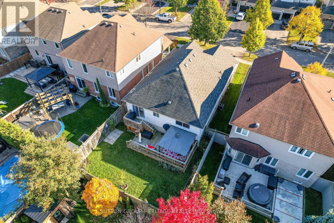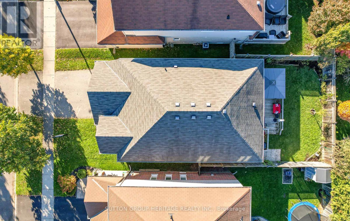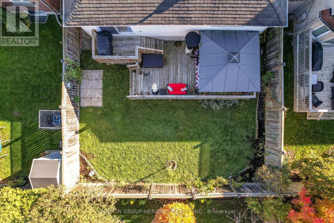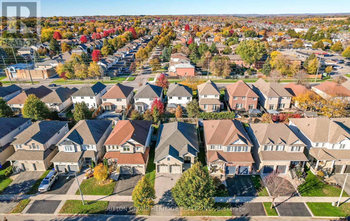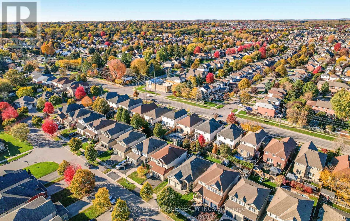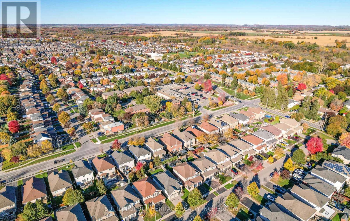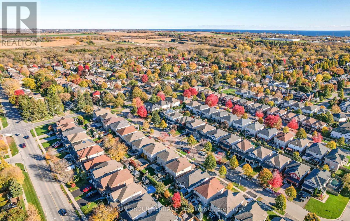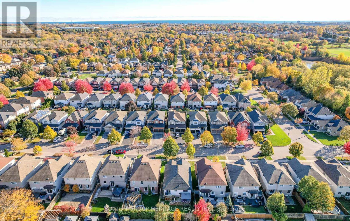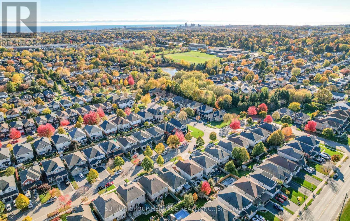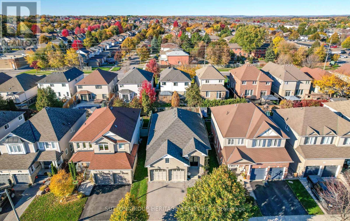2 Bedroom
2 Bathroom
1,100 - 1,500 ft2
Raised Bungalow
Central Air Conditioning
Forced Air
$774,900
Welcome to this beautifully designed raised bungalow, offering two bedrooms, two bathrooms, a blend of style, function, and comfort throughout its bright living spaces. The main floor features a spacious open-concept living and dining area with with classic hardwood floors, creating a warm and welcoming atmosphere ideal for everyday living and entertaining. The kitchen is equipped with stainless steel appliances and opens to a cozy breakfast area, where a walkout leads to the deck and fenced backyard - perfect for morning coffee or outdoor dining under the gazebo. The primary bedroom includes a walk-in closet and 4 piece ensuite bathroom for added convenience. The partly finished basement offers a recreation area with above-grade windows that fill the space with natural light creating a comfortable and versatile space. Convenient garage access can be found in the foyer! Situated in a family-friendly neighbourhood, this home is just minutes from parks, schools, public transit, and a short drive to vibrant downtown Bowmanville - where charming shops, restaurants, and small-town charm meet modern amenities. Easy access to Highway 401 makes commuting a breeze. Whether you're beginning your homeownership journey, ready to downsize, or looking for a smart investment, this lovely bungalow combines comfort, location and lifestyle - a must see! (id:61476)
Open House
This property has open houses!
Starts at:
2:00 pm
Ends at:
4:00 pm
Property Details
|
MLS® Number
|
E12485527 |
|
Property Type
|
Single Family |
|
Community Name
|
Bowmanville |
|
Equipment Type
|
Water Heater |
|
Parking Space Total
|
4 |
|
Rental Equipment Type
|
Water Heater |
|
Structure
|
Deck |
Building
|
Bathroom Total
|
2 |
|
Bedrooms Above Ground
|
2 |
|
Bedrooms Total
|
2 |
|
Appliances
|
Water Treatment, Dishwasher, Dryer, Garage Door Opener, Hood Fan, Stove, Washer, Water Softener, Refrigerator |
|
Architectural Style
|
Raised Bungalow |
|
Basement Development
|
Partially Finished |
|
Basement Type
|
N/a (partially Finished) |
|
Construction Style Attachment
|
Detached |
|
Cooling Type
|
Central Air Conditioning |
|
Exterior Finish
|
Brick, Vinyl Siding |
|
Flooring Type
|
Hardwood, Ceramic, Carpeted |
|
Foundation Type
|
Poured Concrete |
|
Heating Fuel
|
Natural Gas |
|
Heating Type
|
Forced Air |
|
Stories Total
|
1 |
|
Size Interior
|
1,100 - 1,500 Ft2 |
|
Type
|
House |
|
Utility Water
|
Municipal Water |
Parking
Land
|
Acreage
|
No |
|
Sewer
|
Sanitary Sewer |
|
Size Depth
|
104 Ft ,9 In |
|
Size Frontage
|
40 Ft |
|
Size Irregular
|
40 X 104.8 Ft |
|
Size Total Text
|
40 X 104.8 Ft |
Rooms
| Level |
Type |
Length |
Width |
Dimensions |
|
Basement |
Recreational, Games Room |
6.351 m |
3.118 m |
6.351 m x 3.118 m |
|
Ground Level |
Living Room |
7.471 m |
3.854 m |
7.471 m x 3.854 m |
|
Ground Level |
Dining Room |
7.471 m |
3.854 m |
7.471 m x 3.854 m |
|
Ground Level |
Kitchen |
3.464 m |
2.484 m |
3.464 m x 2.484 m |
|
Ground Level |
Eating Area |
3.464 m |
2.862 m |
3.464 m x 2.862 m |
|
Ground Level |
Primary Bedroom |
4.646 m |
3.765 m |
4.646 m x 3.765 m |
|
Ground Level |
Bedroom 2 |
3.61 m |
2.807 m |
3.61 m x 2.807 m |


