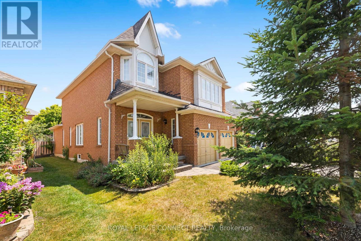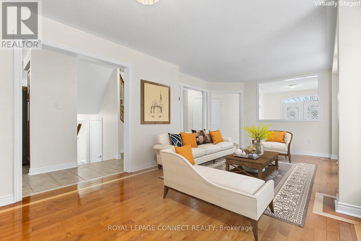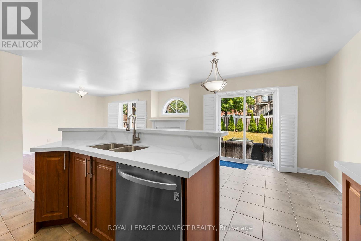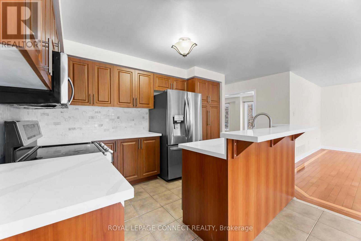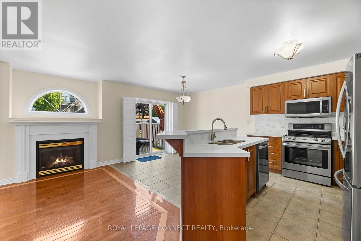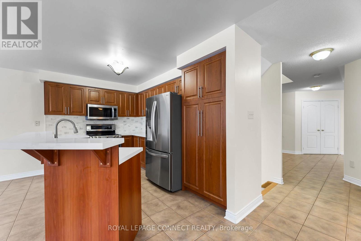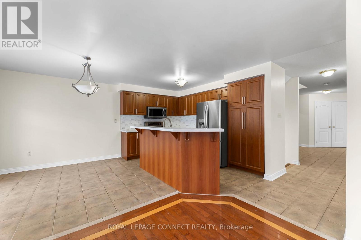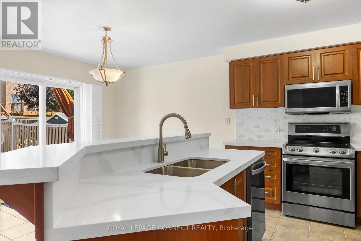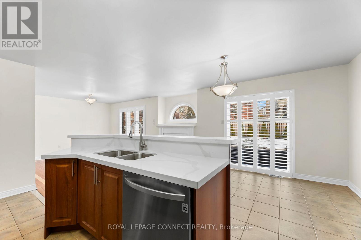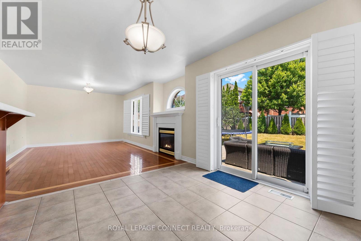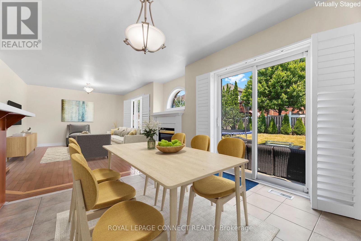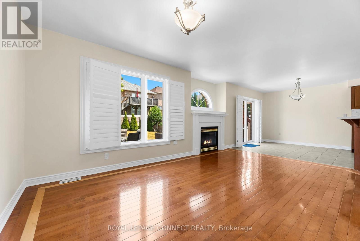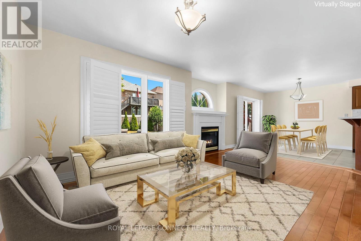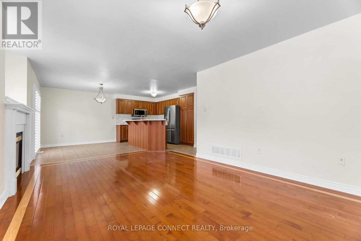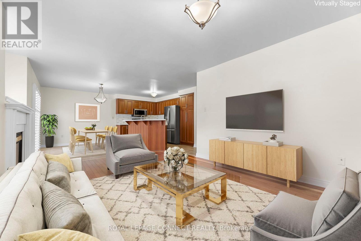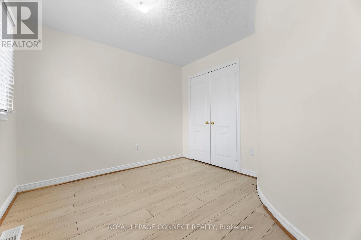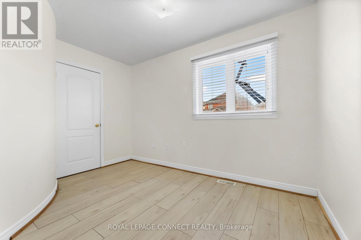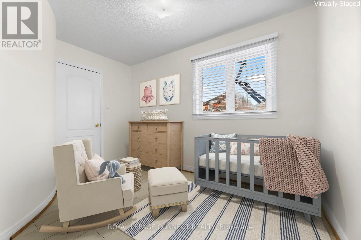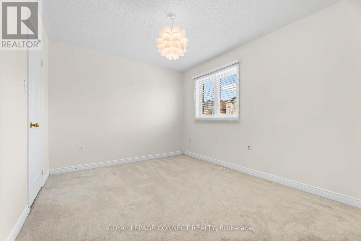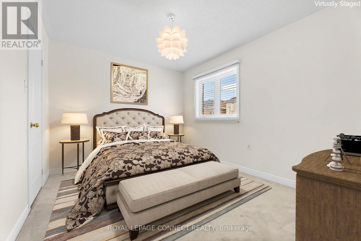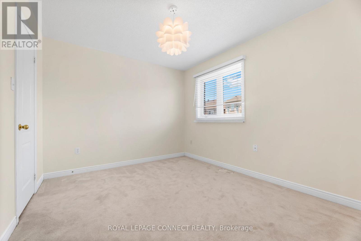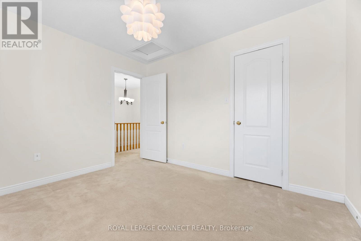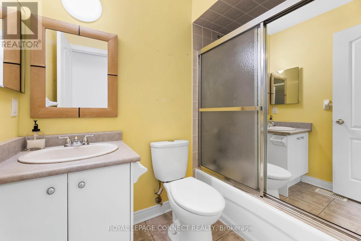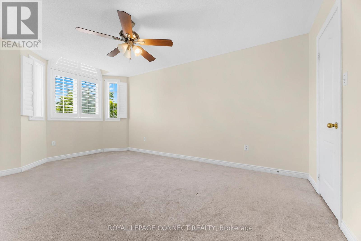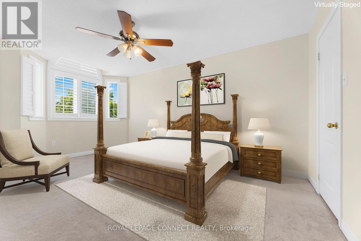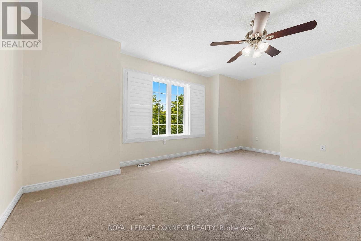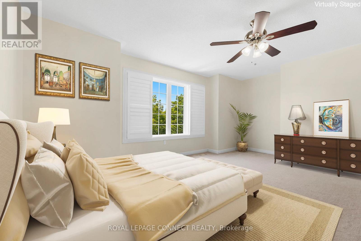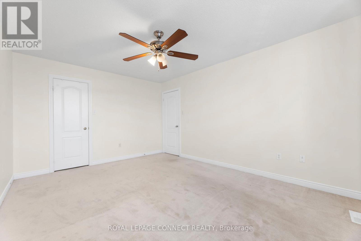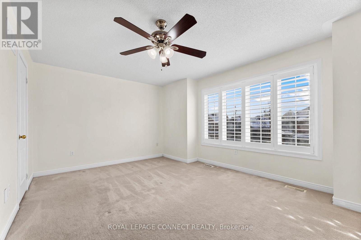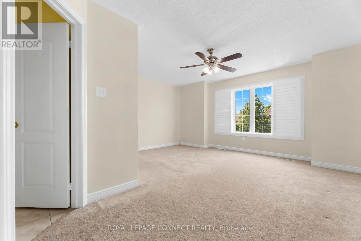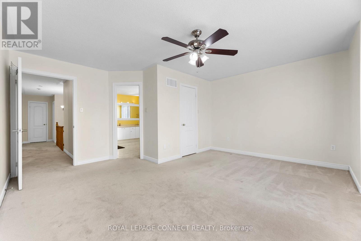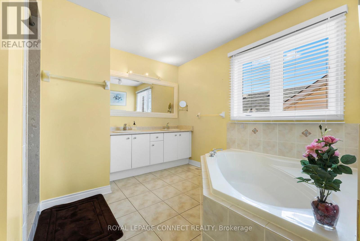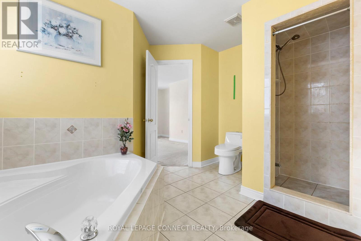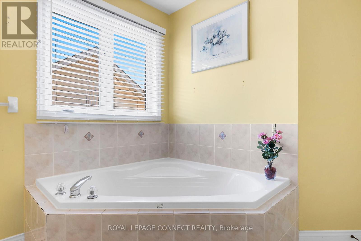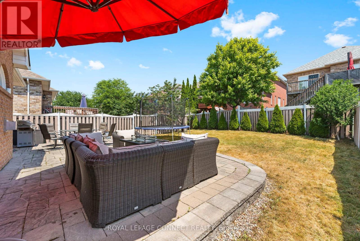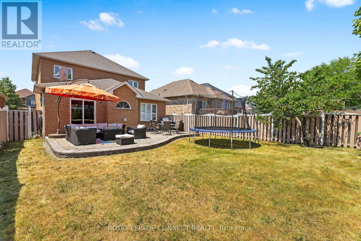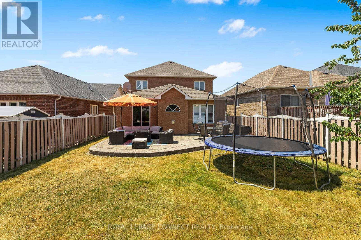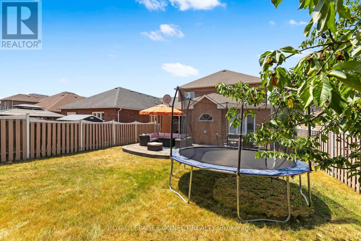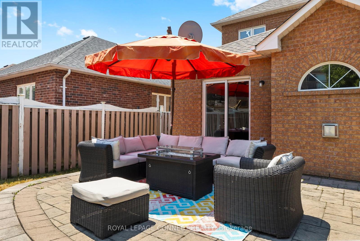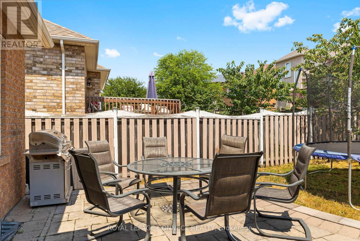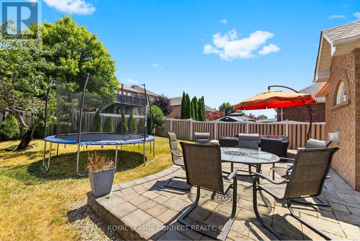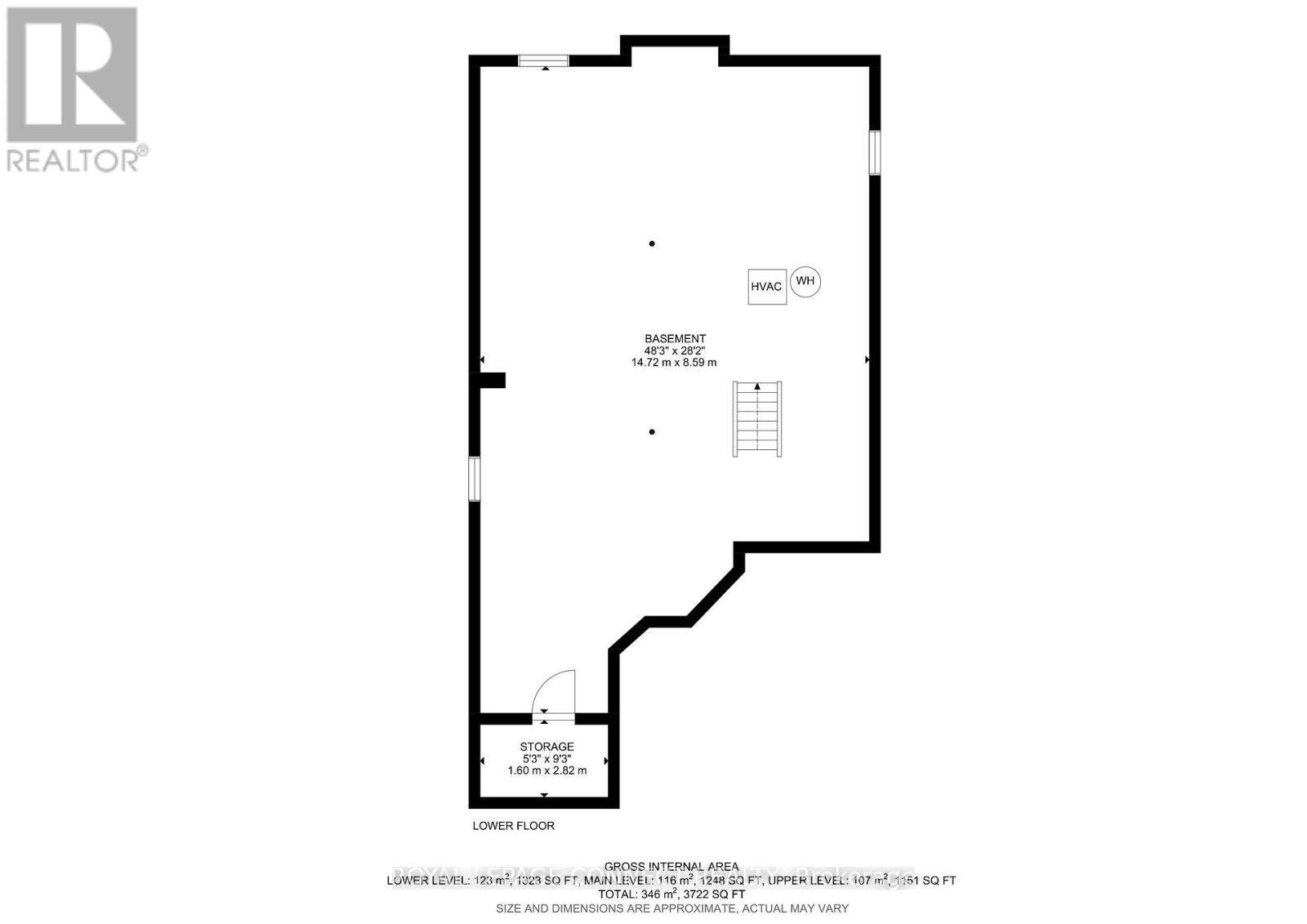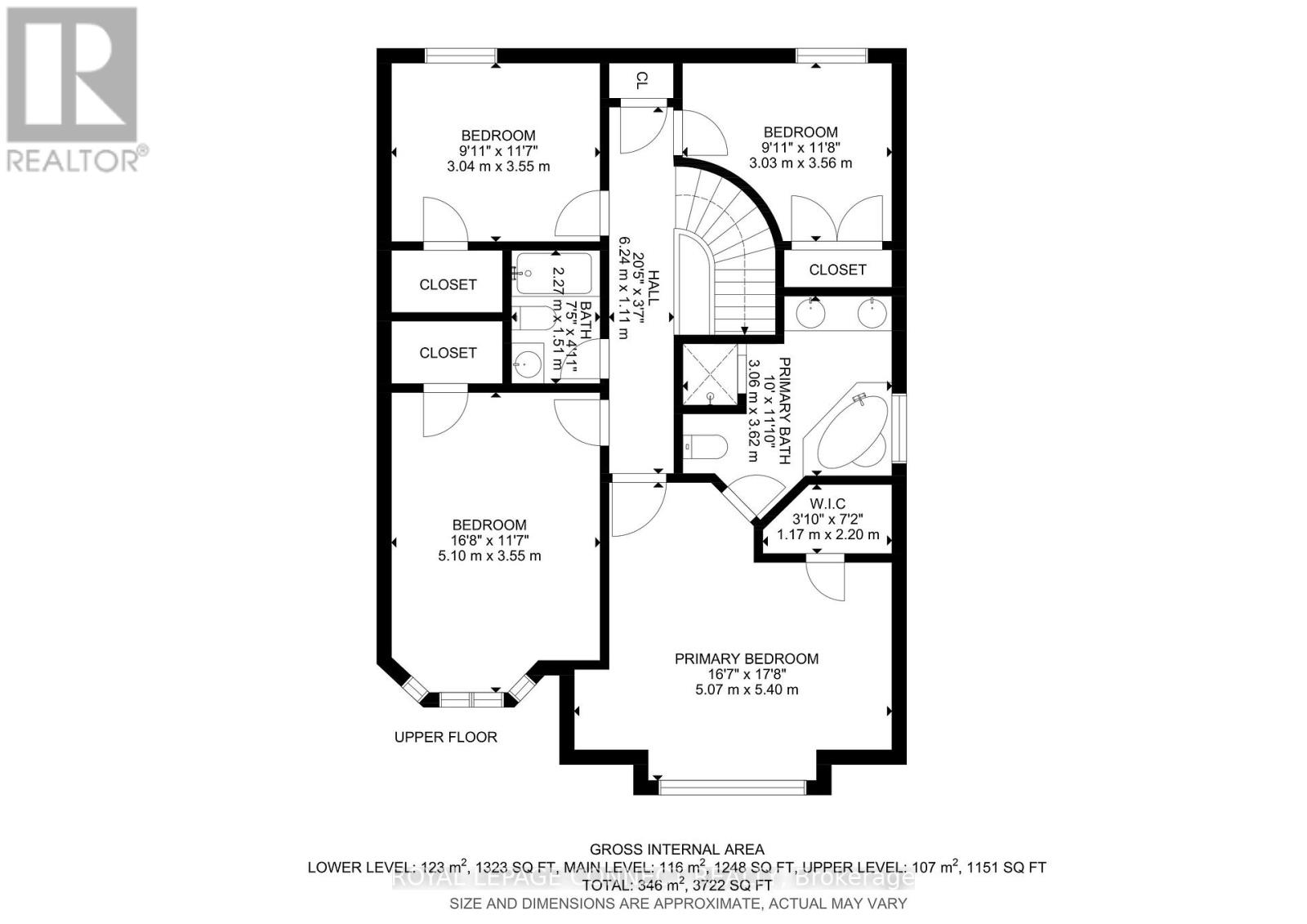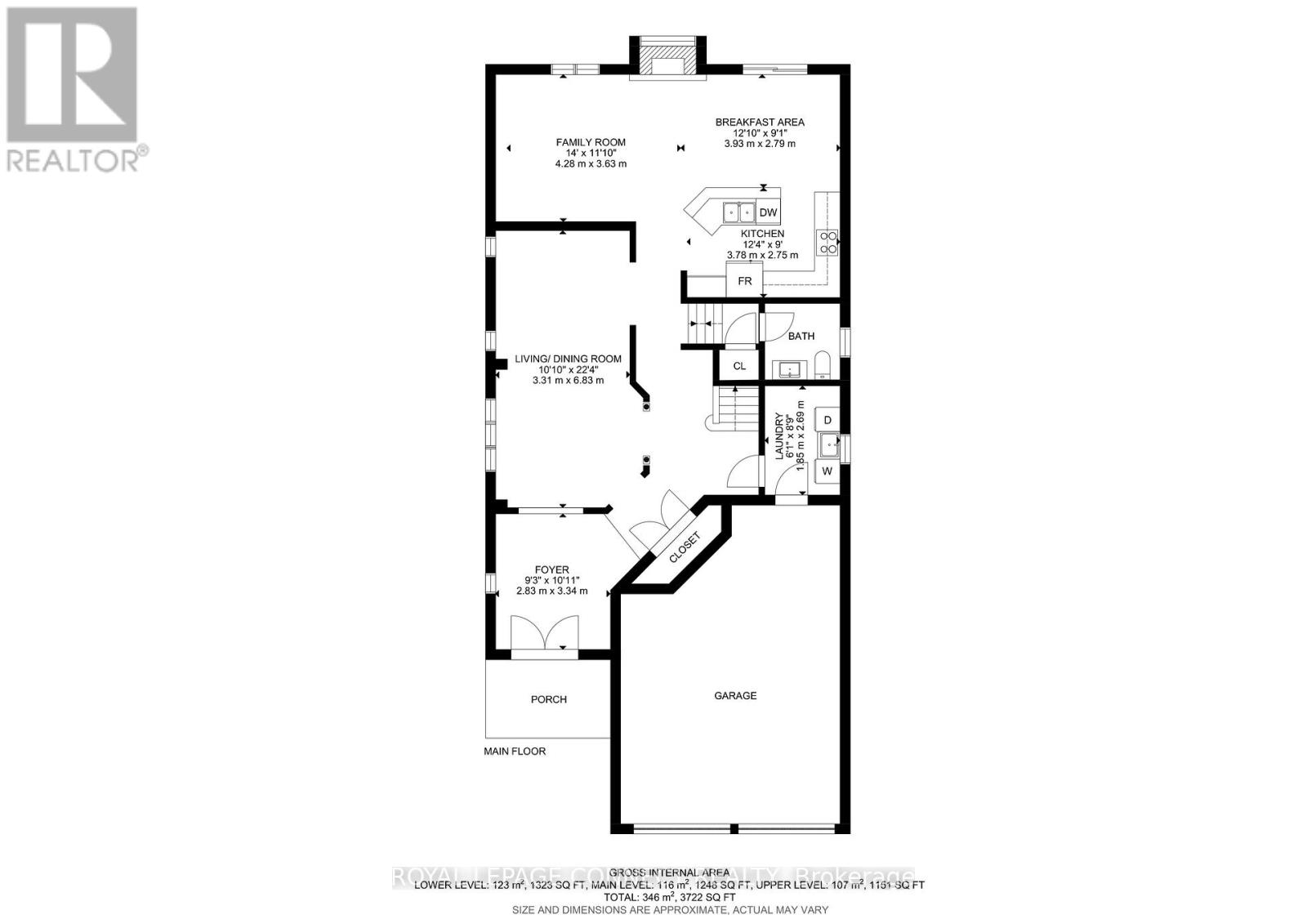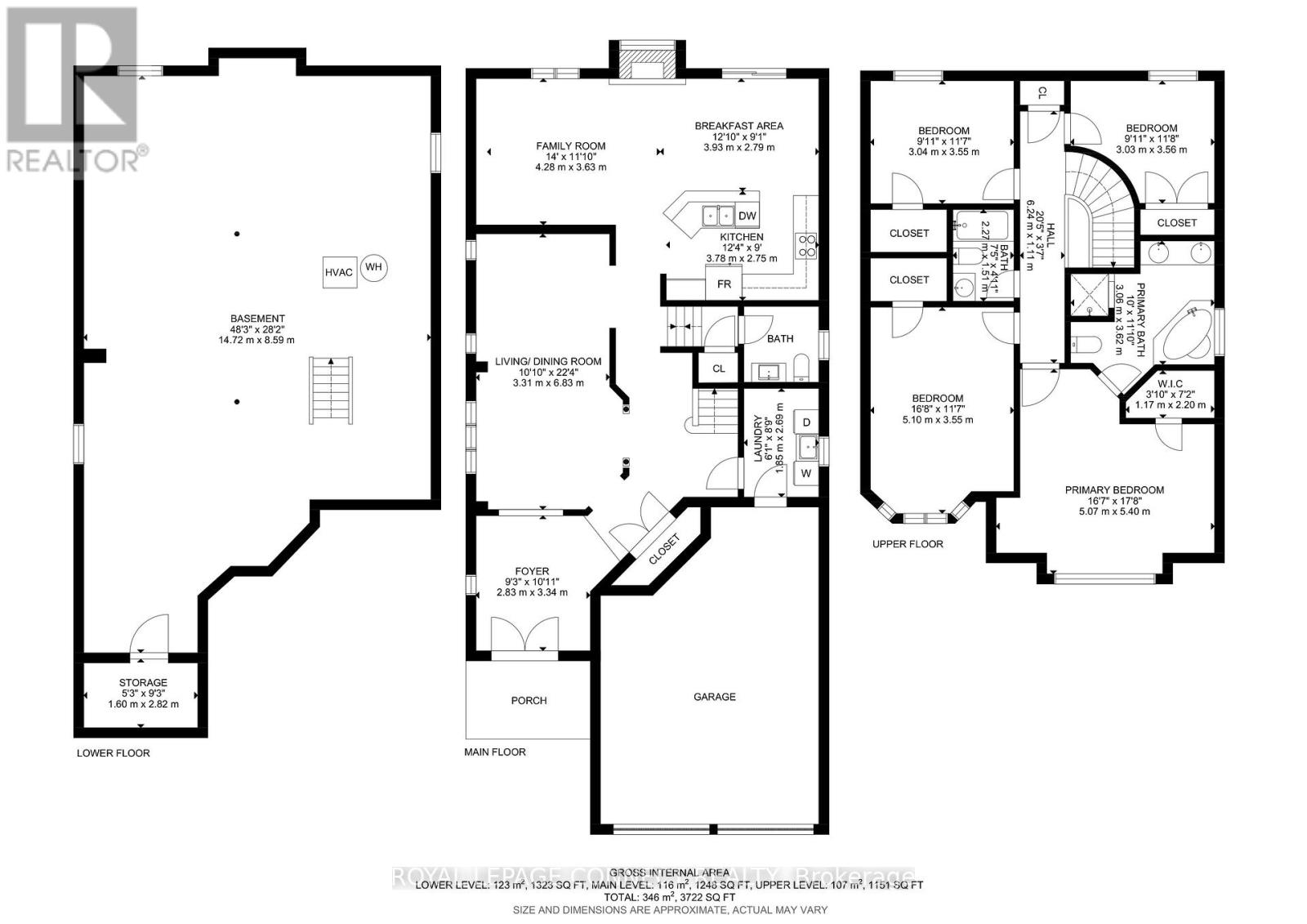4 Bedroom
3 Bathroom
2,000 - 2,500 ft2
Fireplace
Central Air Conditioning
Forced Air
Landscaped
$1,010,000
Welcome to your new home in desirable Northwest Ajax!This beautifully maintained 4-bedroom, 3-bathroom home offers the perfect blend of comfort and convenience. Bright, open living and dining spaces are filled with natural light, while the cozy family room with a gas fireplace invites relaxation. The eat-in kitchen offers a walkout to a landscaped backyard, ideal for gatherings or quiet evenings outdoors.Upstairs, you'll find four spacious bedrooms, including a primary suite with a 5-piece ensuite featuring a deep soaker tub. A second full bathroom serves the remaining bedrooms with ease.Additional highlights include a double-car garage with parking for four, a cold room for extra storage, and an unfinished basement ready for your personal touch.Perfectly situated close to Costco, shopping, great schools, parks, and community centres, this is a home and location you'll love. (id:61476)
Property Details
|
MLS® Number
|
E12478081 |
|
Property Type
|
Single Family |
|
Community Name
|
Northwest Ajax |
|
Amenities Near By
|
Schools |
|
Community Features
|
Community Centre, School Bus |
|
Equipment Type
|
Water Heater |
|
Parking Space Total
|
4 |
|
Rental Equipment Type
|
Water Heater |
Building
|
Bathroom Total
|
3 |
|
Bedrooms Above Ground
|
4 |
|
Bedrooms Total
|
4 |
|
Age
|
16 To 30 Years |
|
Appliances
|
Central Vacuum, Dishwasher, Dryer, Microwave, Stove, Washer, Refrigerator |
|
Basement Development
|
Unfinished |
|
Basement Type
|
Full (unfinished) |
|
Construction Style Attachment
|
Detached |
|
Cooling Type
|
Central Air Conditioning |
|
Exterior Finish
|
Brick |
|
Fireplace Present
|
Yes |
|
Flooring Type
|
Tile, Hardwood |
|
Foundation Type
|
Block |
|
Half Bath Total
|
1 |
|
Heating Fuel
|
Natural Gas |
|
Heating Type
|
Forced Air |
|
Stories Total
|
2 |
|
Size Interior
|
2,000 - 2,500 Ft2 |
|
Type
|
House |
|
Utility Water
|
Municipal Water |
Parking
Land
|
Acreage
|
No |
|
Fence Type
|
Fenced Yard |
|
Land Amenities
|
Schools |
|
Landscape Features
|
Landscaped |
|
Sewer
|
Sanitary Sewer |
|
Size Depth
|
119 Ft ,9 In |
|
Size Frontage
|
40 Ft |
|
Size Irregular
|
40 X 119.8 Ft |
|
Size Total Text
|
40 X 119.8 Ft|under 1/2 Acre |
Rooms
| Level |
Type |
Length |
Width |
Dimensions |
|
Second Level |
Primary Bedroom |
5.35 m |
4.93 m |
5.35 m x 4.93 m |
|
Second Level |
Bedroom 2 |
5.05 m |
3.47 m |
5.05 m x 3.47 m |
|
Second Level |
Bedroom 3 |
3.48 m |
3.03 m |
3.48 m x 3.03 m |
|
Second Level |
Bedroom 4 |
3.57 m |
3 m |
3.57 m x 3 m |
|
Main Level |
Kitchen |
3.65 m |
2.57 m |
3.65 m x 2.57 m |
|
Main Level |
Eating Area |
3.18 m |
3 m |
3.18 m x 3 m |
|
Main Level |
Family Room |
5.26 m |
3.65 m |
5.26 m x 3.65 m |
|
Main Level |
Living Room |
3.2 m |
3.65 m |
3.2 m x 3.65 m |
|
Main Level |
Dining Room |
3.1 m |
3.35 m |
3.1 m x 3.35 m |
Utilities
|
Cable
|
Installed |
|
Electricity
|
Installed |
|
Sewer
|
Installed |


