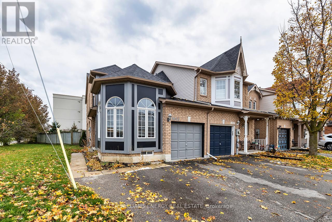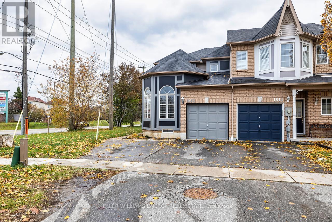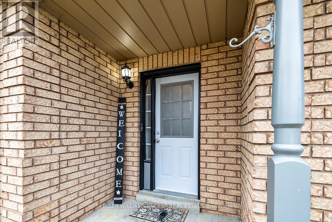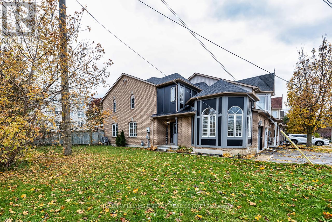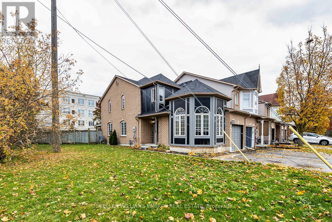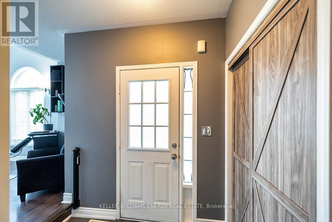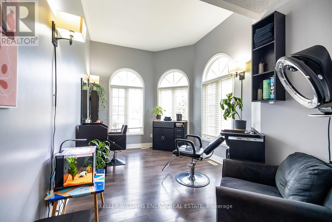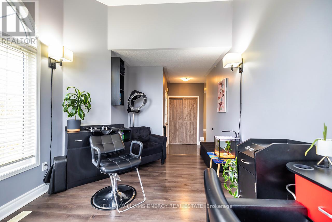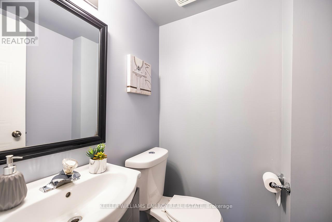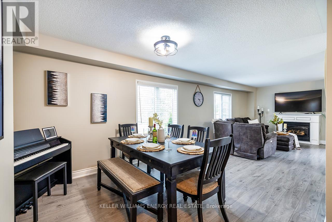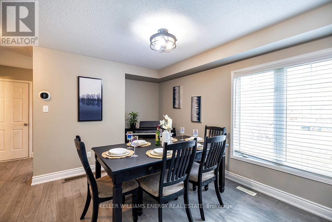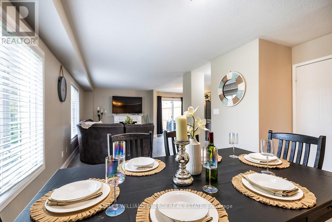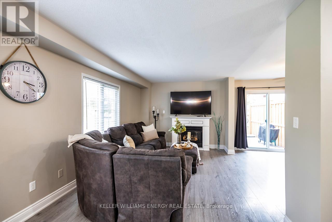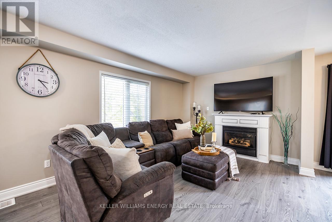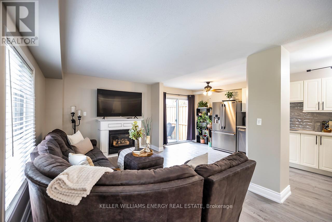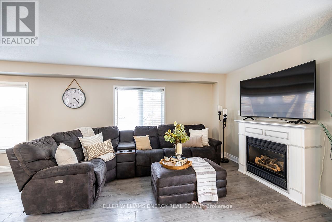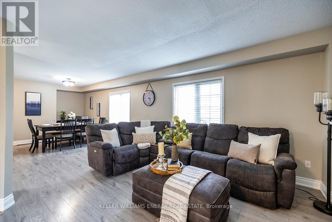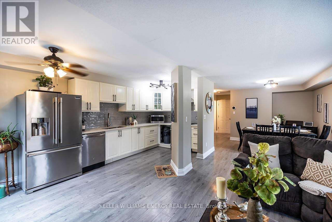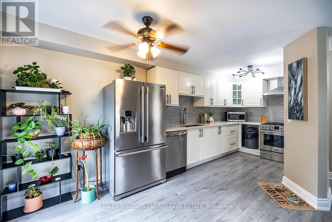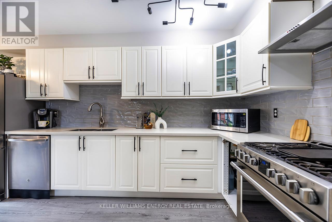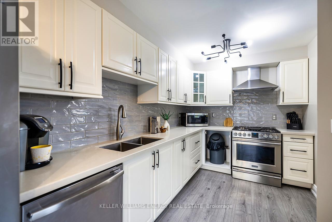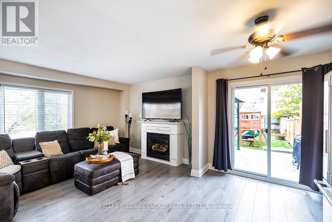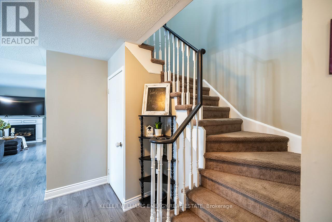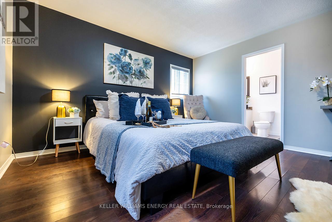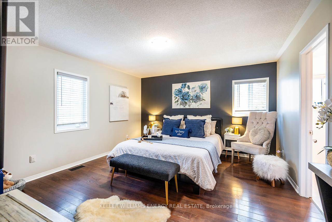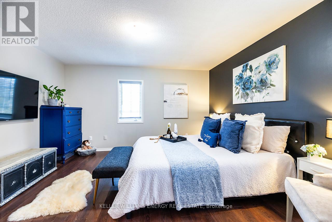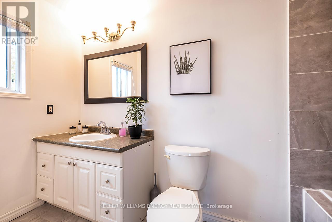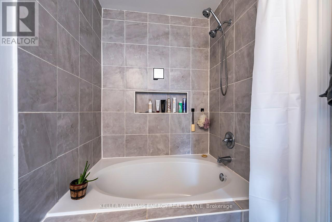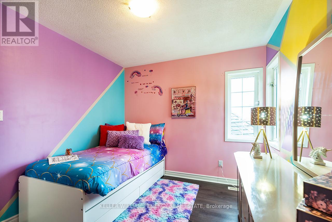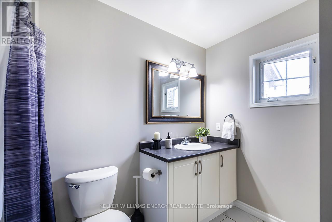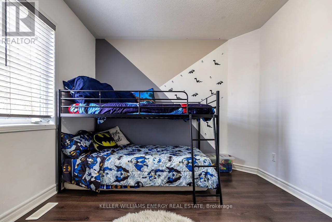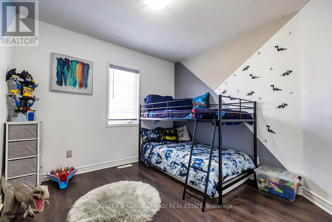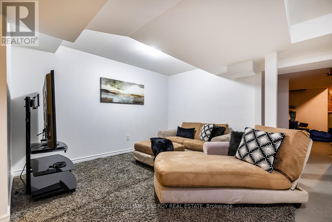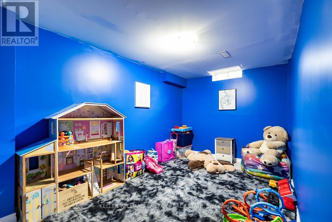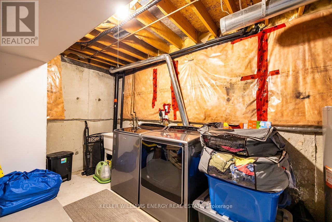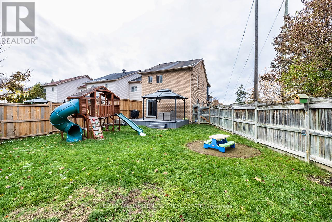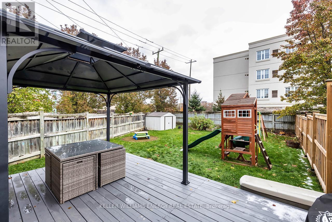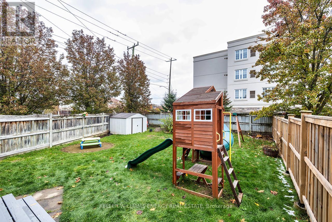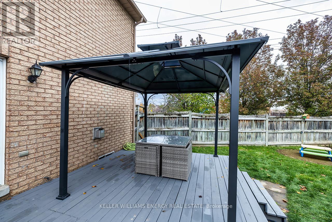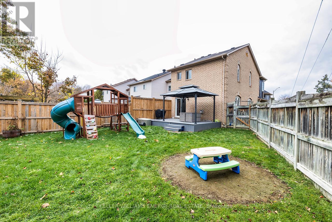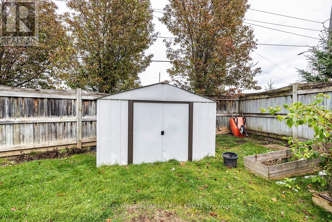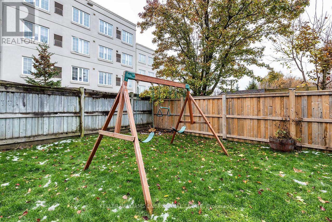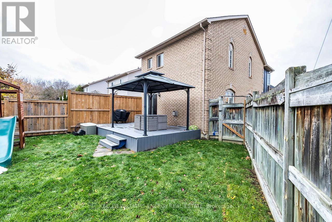3 Bedroom
3 Bathroom
1,500 - 2,000 ft2
Fireplace
Central Air Conditioning
Forced Air
$729,900
Pride of ownership shines in this bright, spacious end unit townhome that offers, the comfort and privacy of a semi, with room to grow! Situated on an impressive 44.55 x 134.26 ft lot, this home blends comfort, versatility, and style in one of Oshawa's most sought-after family communities.Step inside to a bright open-concept main floor featuring a renovated kitchen with quartz counters, stylish backsplash, tons of counter space, pot and pan drawers, gas stove, stainless steel appliances and a walkout to a private pool sized backyard, ideal for mornng coffee, summer barbecues or creating your dream outdoor space. The combined living and dining area is warm and inviting, complete with a gas fireplace and large windows that fill the space with natural light. A convenient powder room is tucked away on the main level, and the versatile front family room (currently set up as a hair salon) offers endless possibilities - home office, playroom, creative studio or cozy retreat! Upper level, you'll find a spacious primary bedroom with a walk-in closet and private 3-piece ensuite, along with two additional great sized bedrooms and another modern 3-piece bath. The lower level expands your living space, with an office, recreation room, laundry area, and a large multi-purpose room that could serve as a guest suite, hobby room or teenager's retreat (note: no closet).There's also ample storage throughout, perfect for the growing family. Enjoy peace of mind in a highly desired school district with parks, shopping, trails, and transit all nearby. Complete with a single-car garage and ample driveway parking, this home truly offers the best of North Oshawa living! Spacious,Stylish,Family-Friendly. Don't miss your chance to call this one home! (id:61476)
Open House
This property has open houses!
Starts at:
2:00 pm
Ends at:
4:00 pm
Property Details
|
MLS® Number
|
E12540068 |
|
Property Type
|
Single Family |
|
Neigbourhood
|
Samac |
|
Community Name
|
Samac |
|
Amenities Near By
|
Park, Schools, Public Transit |
|
Community Features
|
School Bus |
|
Equipment Type
|
Water Heater |
|
Parking Space Total
|
4 |
|
Rental Equipment Type
|
Water Heater |
|
Structure
|
Deck, Patio(s), Porch |
Building
|
Bathroom Total
|
3 |
|
Bedrooms Above Ground
|
3 |
|
Bedrooms Total
|
3 |
|
Amenities
|
Fireplace(s) |
|
Appliances
|
Garage Door Opener Remote(s), All, Dryer, Washer, Window Coverings |
|
Basement Development
|
Partially Finished |
|
Basement Type
|
Full (partially Finished) |
|
Construction Style Attachment
|
Attached |
|
Cooling Type
|
Central Air Conditioning |
|
Exterior Finish
|
Brick, Vinyl Siding |
|
Fireplace Present
|
Yes |
|
Fireplace Total
|
1 |
|
Flooring Type
|
Laminate, Vinyl |
|
Foundation Type
|
Unknown |
|
Half Bath Total
|
1 |
|
Heating Fuel
|
Natural Gas |
|
Heating Type
|
Forced Air |
|
Stories Total
|
2 |
|
Size Interior
|
1,500 - 2,000 Ft2 |
|
Type
|
Row / Townhouse |
|
Utility Water
|
Municipal Water |
Parking
Land
|
Acreage
|
No |
|
Fence Type
|
Fully Fenced, Fenced Yard |
|
Land Amenities
|
Park, Schools, Public Transit |
|
Sewer
|
Sanitary Sewer |
|
Size Depth
|
134 Ft ,3 In |
|
Size Frontage
|
44 Ft ,7 In |
|
Size Irregular
|
44.6 X 134.3 Ft |
|
Size Total Text
|
44.6 X 134.3 Ft |
|
Zoning Description
|
Woodmount And Ritson |
Rooms
| Level |
Type |
Length |
Width |
Dimensions |
|
Lower Level |
Laundry Room |
2.66 m |
3.24 m |
2.66 m x 3.24 m |
|
Lower Level |
Recreational, Games Room |
4.63 m |
3.88 m |
4.63 m x 3.88 m |
|
Lower Level |
Office |
4.3 m |
2.36 m |
4.3 m x 2.36 m |
|
Lower Level |
Other |
4.87 m |
2.5 m |
4.87 m x 2.5 m |
|
Main Level |
Kitchen |
5.9 m |
2.61 m |
5.9 m x 2.61 m |
|
Main Level |
Living Room |
8.46 m |
3.01 m |
8.46 m x 3.01 m |
|
Main Level |
Dining Room |
8.46 m |
3.01 m |
8.46 m x 3.01 m |
|
Main Level |
Family Room |
4.8 m |
5.43 m |
4.8 m x 5.43 m |
|
Upper Level |
Primary Bedroom |
5.3 m |
4 m |
5.3 m x 4 m |
|
Upper Level |
Bedroom 2 |
2.93 m |
2.79 m |
2.93 m x 2.79 m |
|
Upper Level |
Bedroom 3 |
2.78 m |
3.02 m |
2.78 m x 3.02 m |


