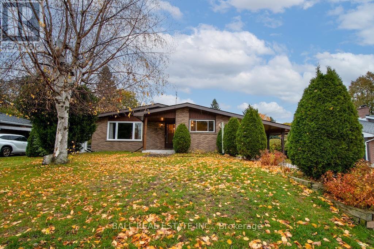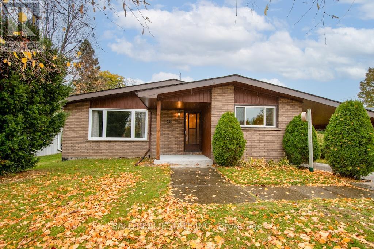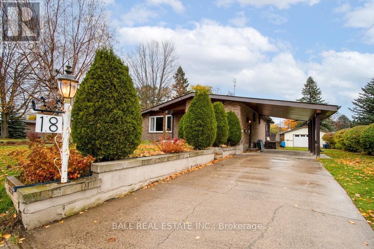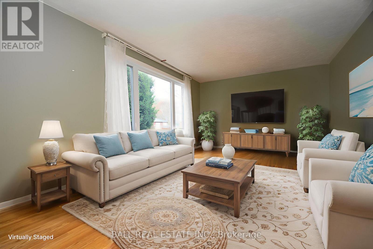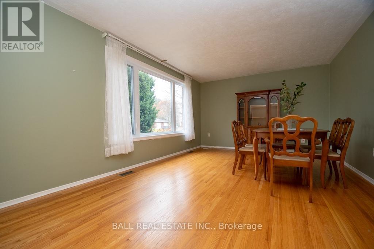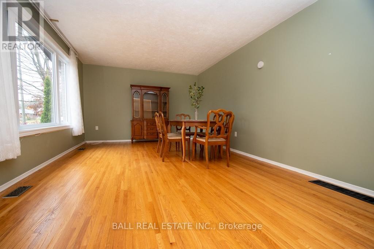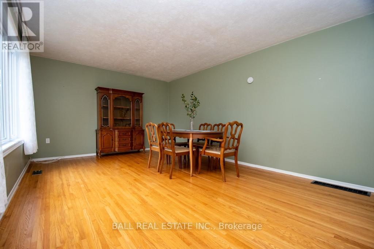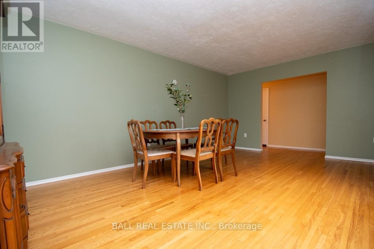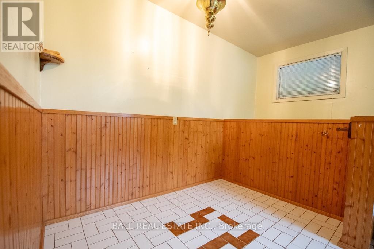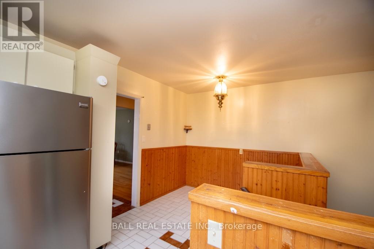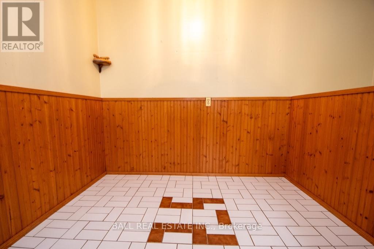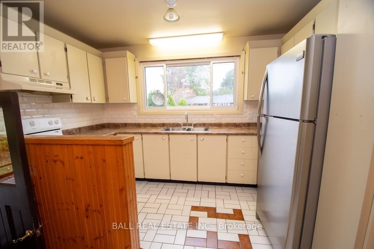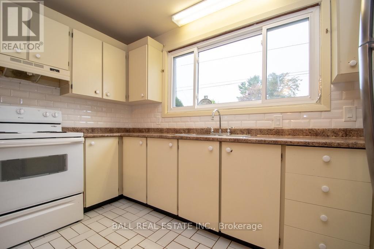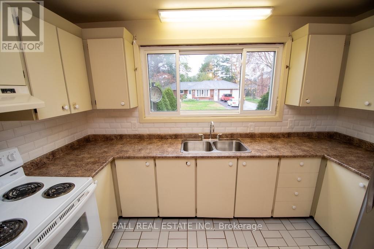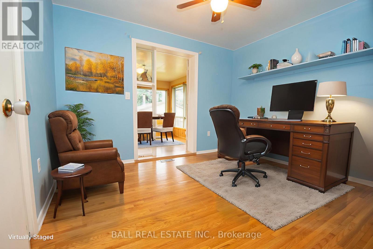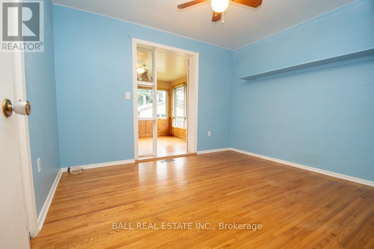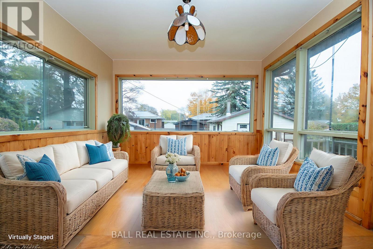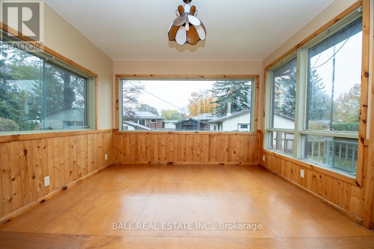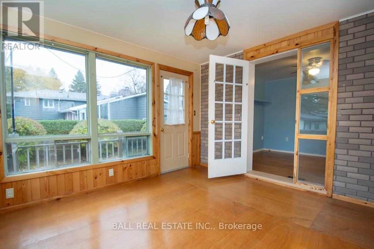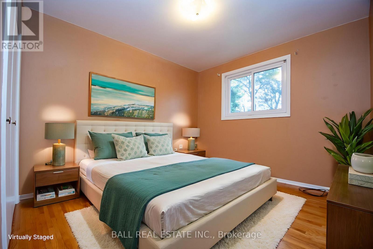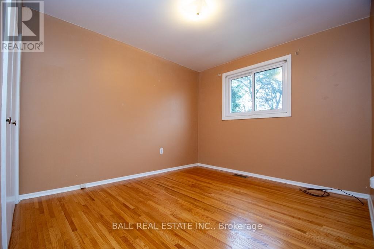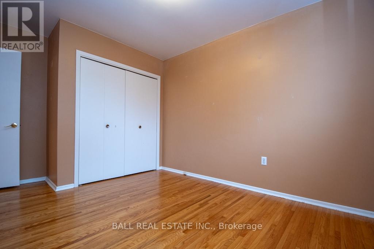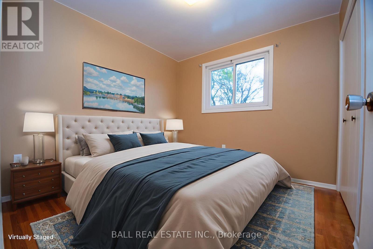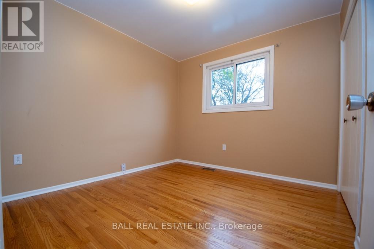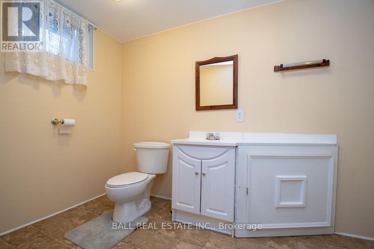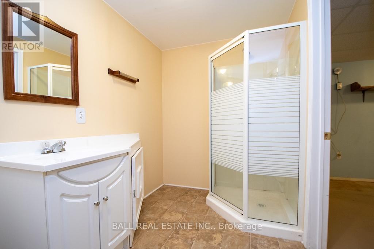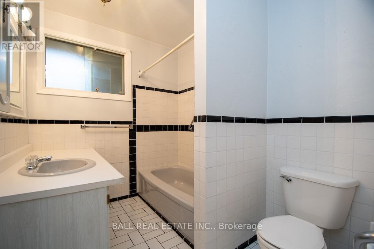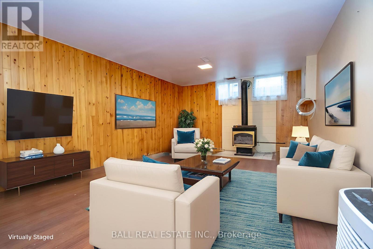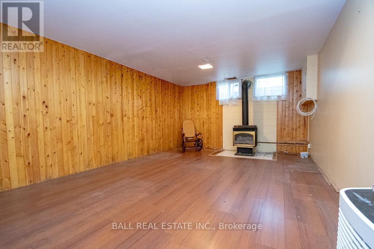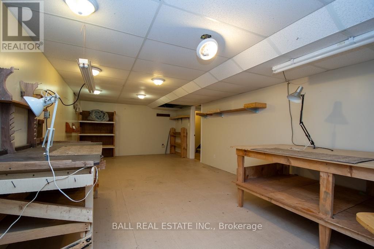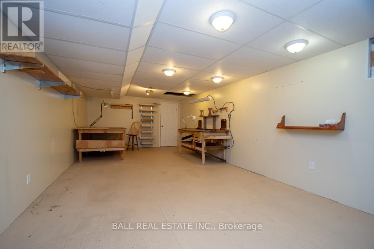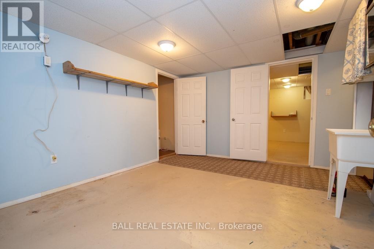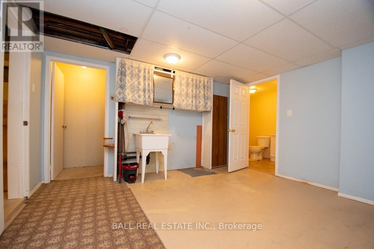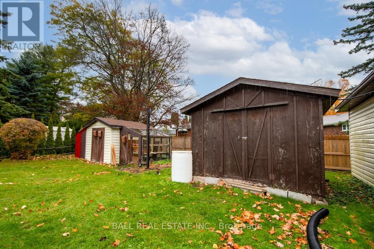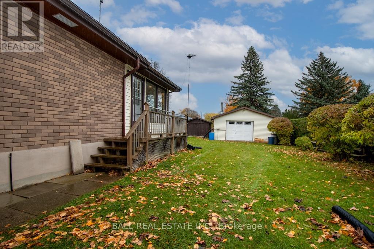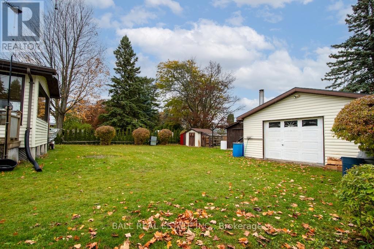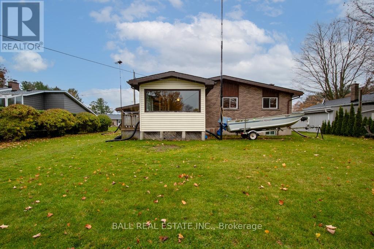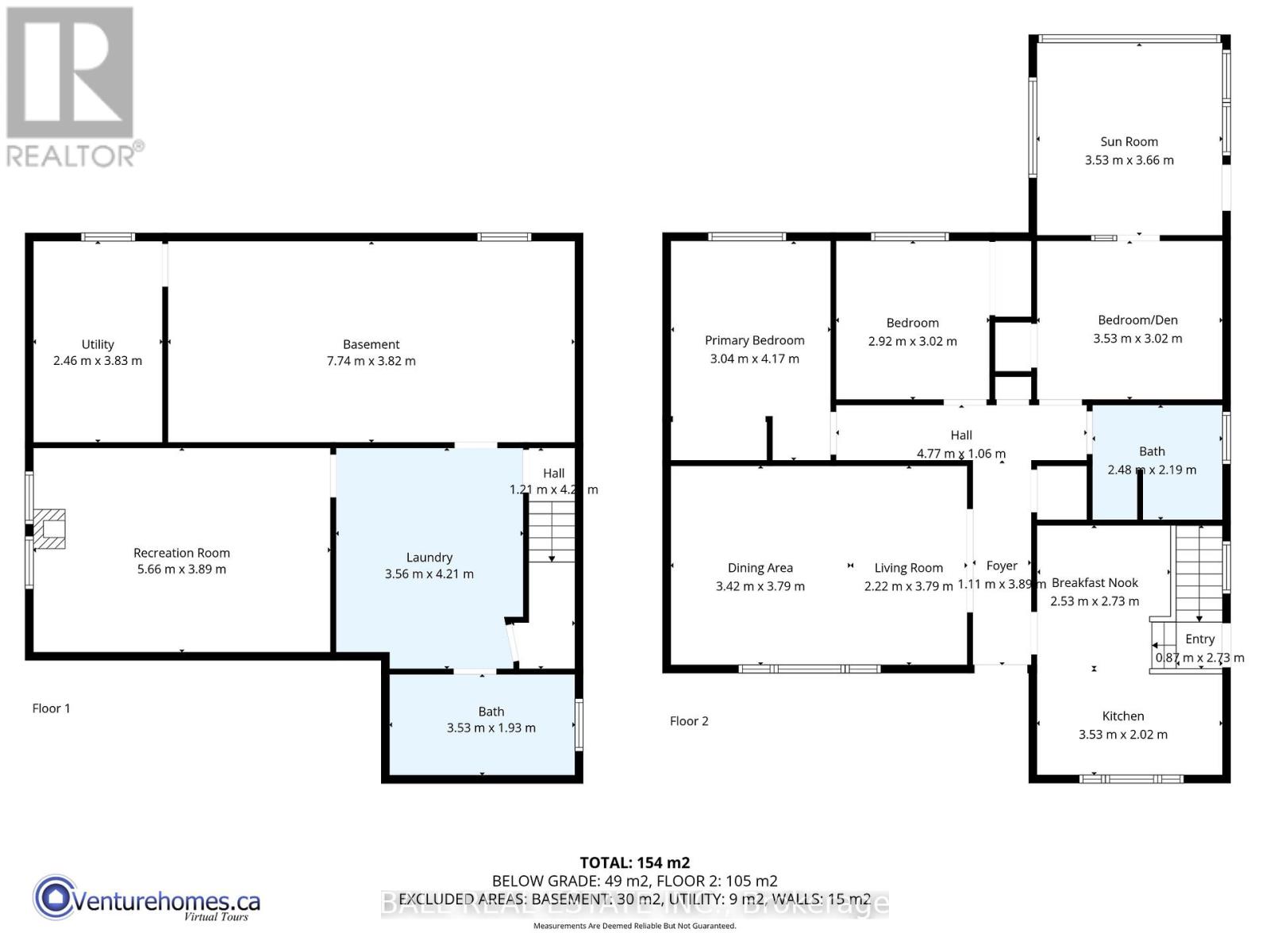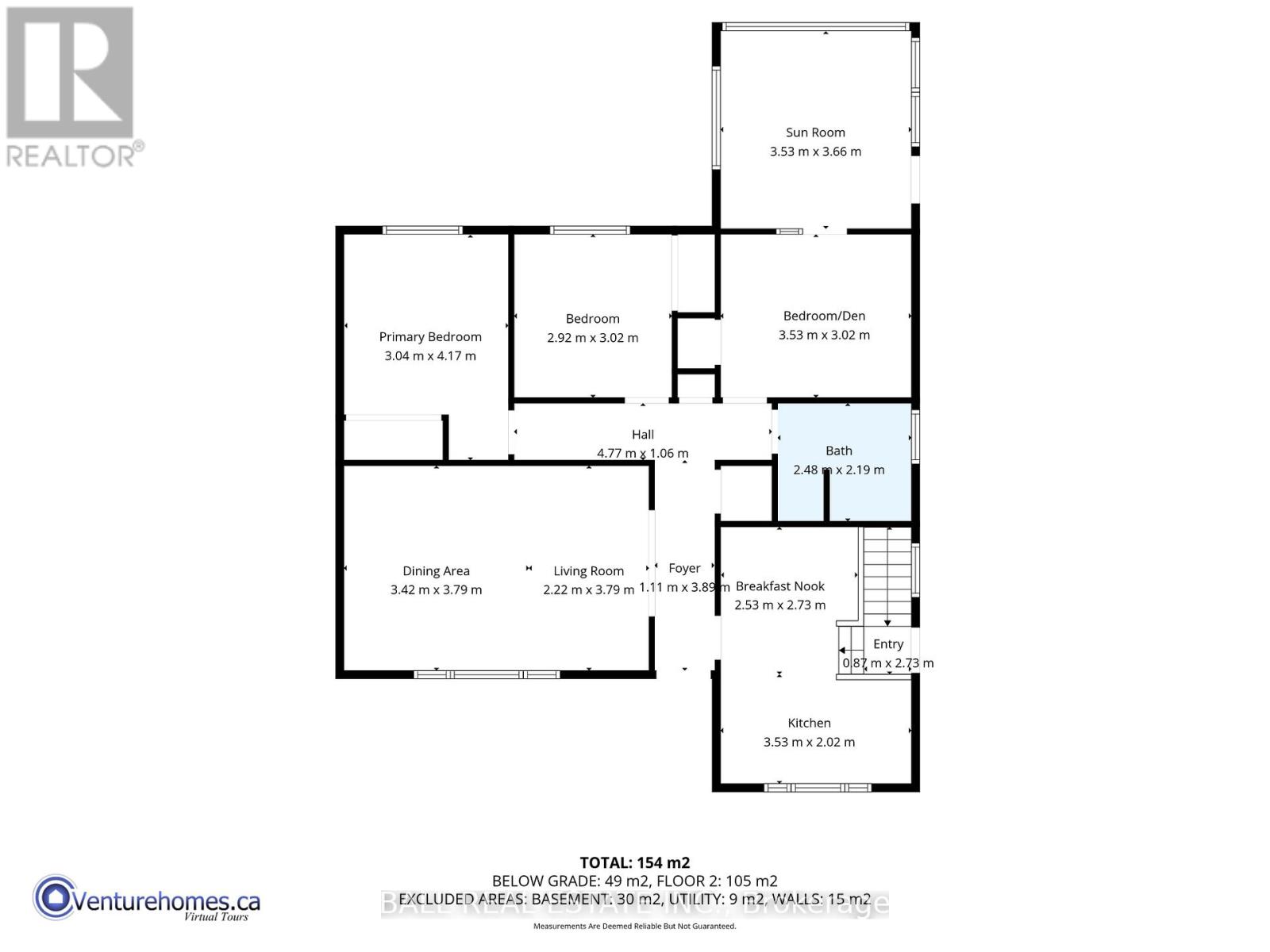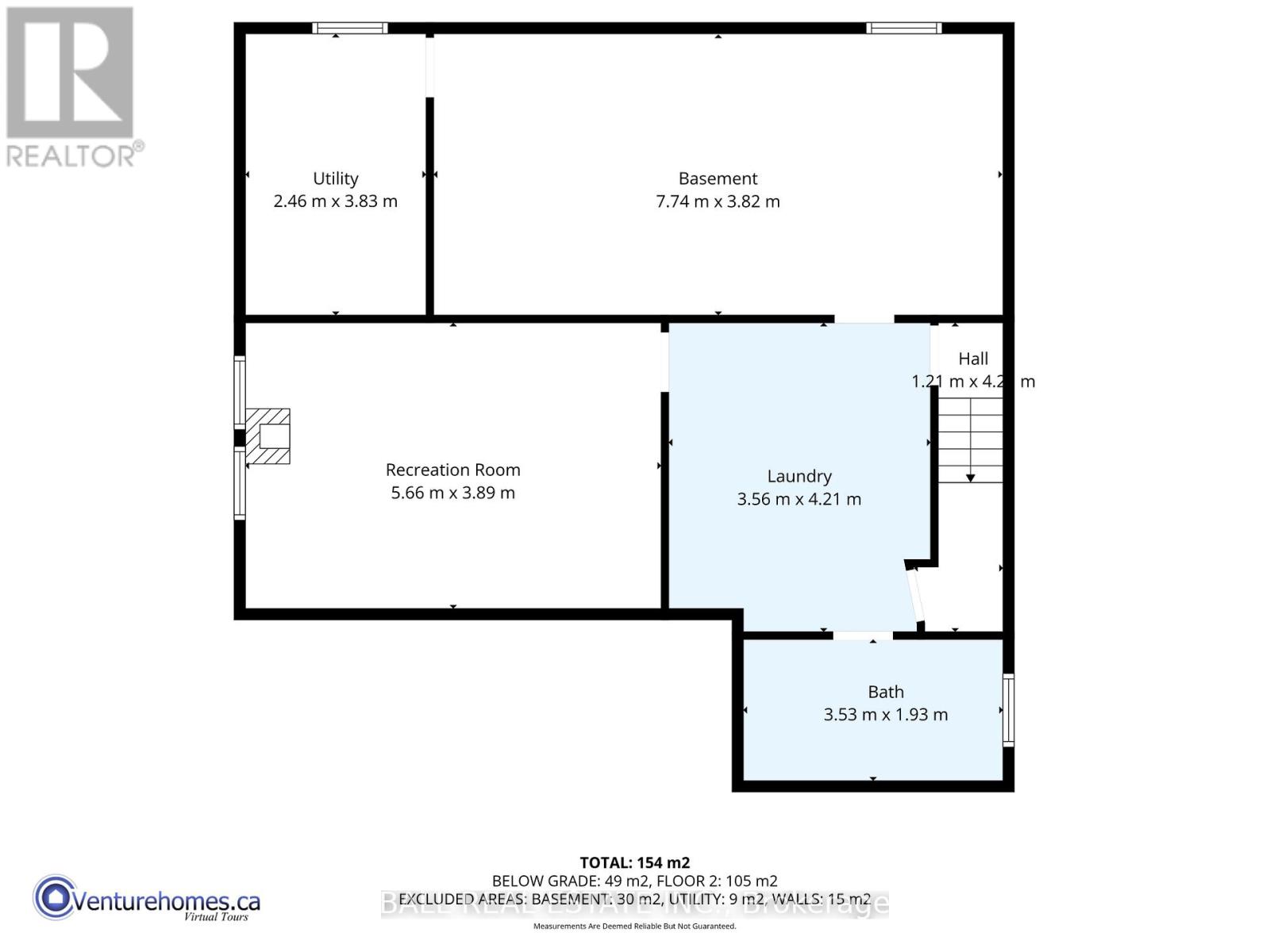3 Bedroom
2 Bathroom
1,100 - 1,500 ft2
Bungalow
Fireplace
None
Forced Air
$529,000
Welcome to 18 Scriven Blvd - a well-loved home on a mature street in Port Hope. This detached bungalow has great bones, a functional layout, and a generous lot - that offers the perfect opportunity to update, refresh, and make it your own. It has a bright generous sized living room on the main level, an eat-in kitchen, 2 beds & 1 full bath. The 3rd bed/now den leads out to a lovely sun porch. The lower level has 1- 3pc bath, laundry area, a rec room with a gas fireplace and a large workshop area. The mature lot is level, has a detached garage and 2 additional out buildings. Whether you're a first-time buyer, investor, or someone with a creative eye for design, this home is full of potential and warmth. (id:61476)
Property Details
|
MLS® Number
|
X12529264 |
|
Property Type
|
Single Family |
|
Community Name
|
Port Hope |
|
Amenities Near By
|
Golf Nearby, Hospital, Park, Schools |
|
Features
|
Level Lot, Flat Site |
|
Parking Space Total
|
3 |
|
Structure
|
Shed, Workshop |
Building
|
Bathroom Total
|
2 |
|
Bedrooms Above Ground
|
3 |
|
Bedrooms Total
|
3 |
|
Age
|
51 To 99 Years |
|
Amenities
|
Fireplace(s) |
|
Appliances
|
Stove, Refrigerator |
|
Architectural Style
|
Bungalow |
|
Basement Development
|
Finished,partially Finished |
|
Basement Type
|
N/a (finished), N/a (partially Finished) |
|
Construction Style Attachment
|
Detached |
|
Cooling Type
|
None |
|
Exterior Finish
|
Brick |
|
Fireplace Present
|
Yes |
|
Foundation Type
|
Block |
|
Heating Fuel
|
Natural Gas |
|
Heating Type
|
Forced Air |
|
Stories Total
|
1 |
|
Size Interior
|
1,100 - 1,500 Ft2 |
|
Type
|
House |
|
Utility Water
|
Municipal Water |
Parking
Land
|
Acreage
|
No |
|
Fence Type
|
Partially Fenced |
|
Land Amenities
|
Golf Nearby, Hospital, Park, Schools |
|
Sewer
|
Sanitary Sewer |
|
Size Depth
|
133 Ft ,6 In |
|
Size Frontage
|
72 Ft |
|
Size Irregular
|
72 X 133.5 Ft |
|
Size Total Text
|
72 X 133.5 Ft |
Rooms
| Level |
Type |
Length |
Width |
Dimensions |
|
Lower Level |
Bathroom |
3.53 m |
1.93 m |
3.53 m x 1.93 m |
|
Lower Level |
Workshop |
7.74 m |
3.82 m |
7.74 m x 3.82 m |
|
Lower Level |
Utility Room |
2.46 m |
3.83 m |
2.46 m x 3.83 m |
|
Lower Level |
Recreational, Games Room |
5.66 m |
3.89 m |
5.66 m x 3.89 m |
|
Lower Level |
Laundry Room |
3.56 m |
4.21 m |
3.56 m x 4.21 m |
|
Main Level |
Living Room |
2.22 m |
3.79 m |
2.22 m x 3.79 m |
|
Main Level |
Kitchen |
3.53 m |
2.02 m |
3.53 m x 2.02 m |
|
Main Level |
Dining Room |
3.42 m |
3.79 m |
3.42 m x 3.79 m |
|
Main Level |
Bathroom |
2.48 m |
2.19 m |
2.48 m x 2.19 m |
|
Main Level |
Primary Bedroom |
3.04 m |
4.17 m |
3.04 m x 4.17 m |
|
Main Level |
Bedroom 2 |
2.92 m |
3.02 m |
2.92 m x 3.02 m |
|
Main Level |
Bedroom 3 |
3.53 m |
3.02 m |
3.53 m x 3.02 m |
|
Main Level |
Sunroom |
3.53 m |
3.66 m |
3.53 m x 3.66 m |
Utilities
|
Cable
|
Available |
|
Electricity
|
Installed |
|
Sewer
|
Installed |


