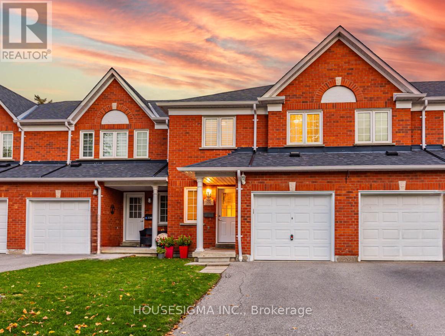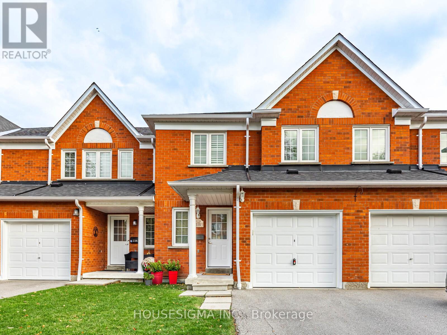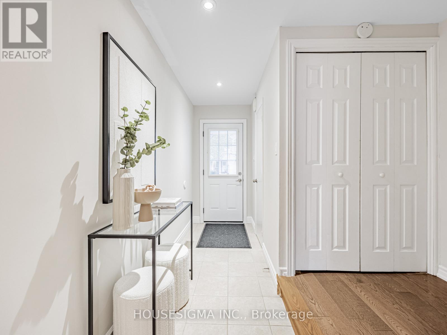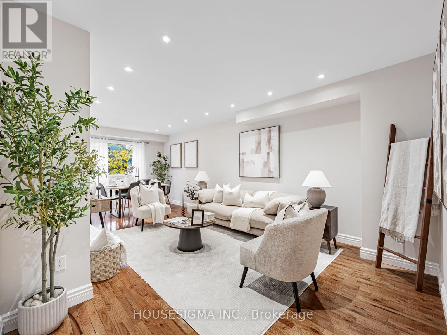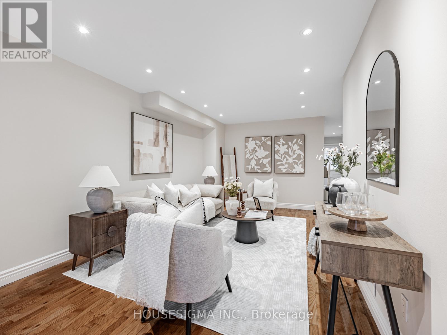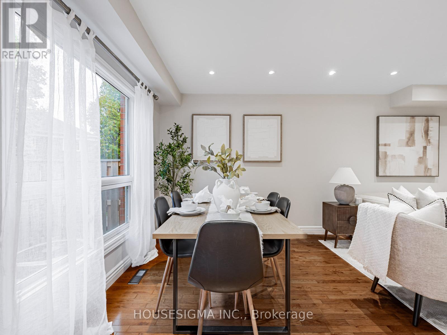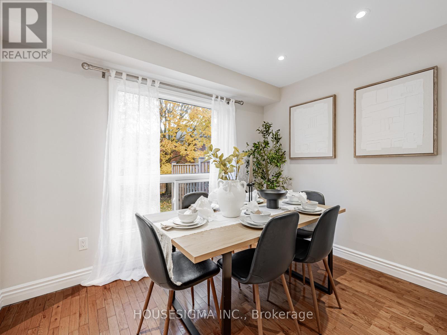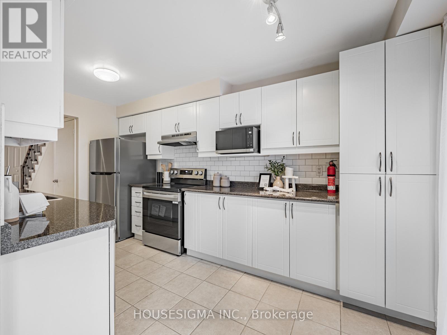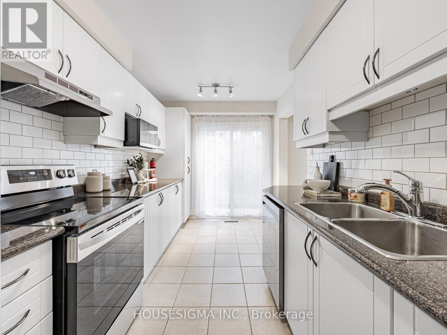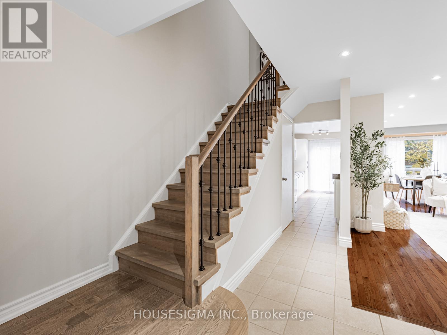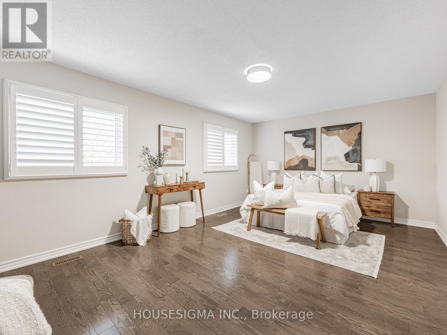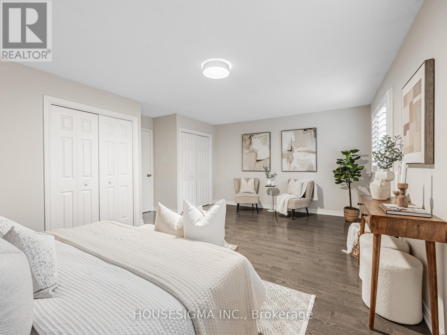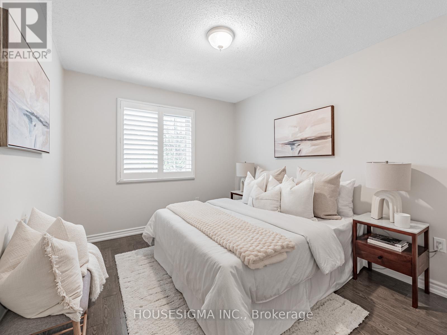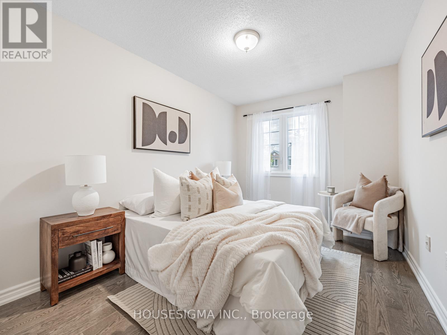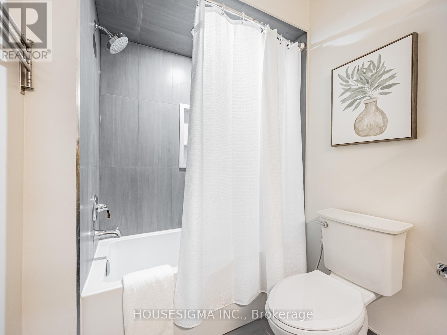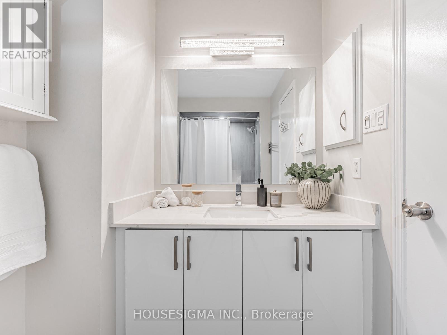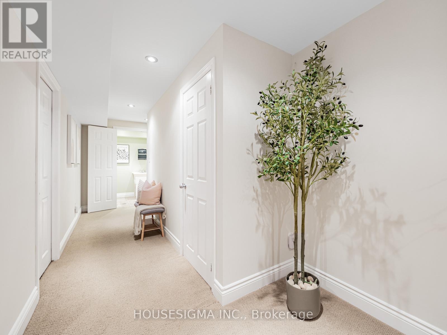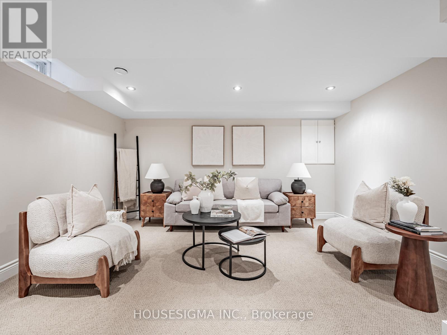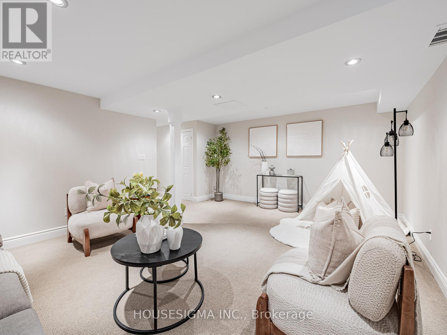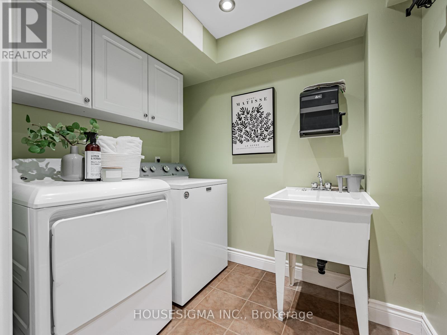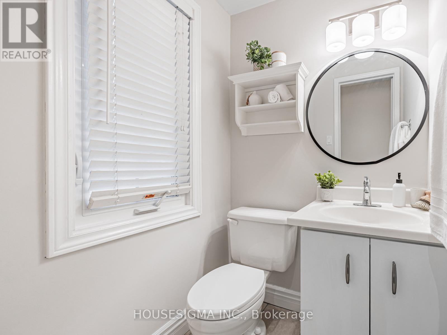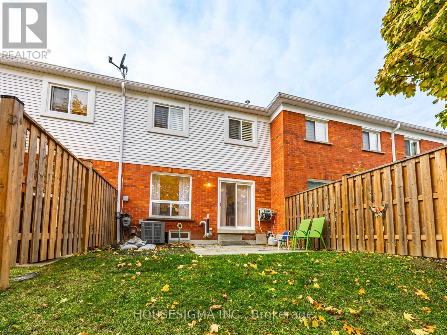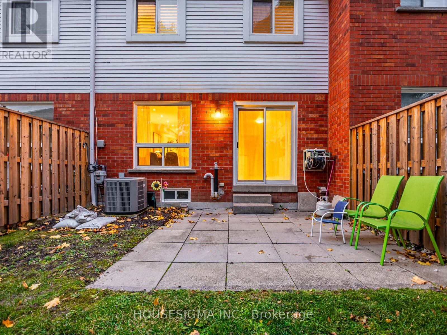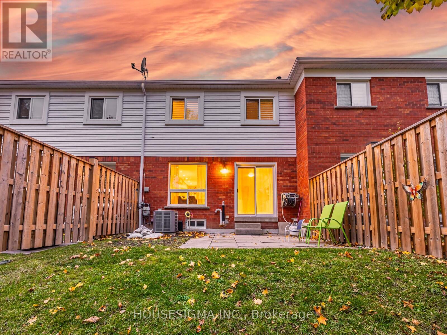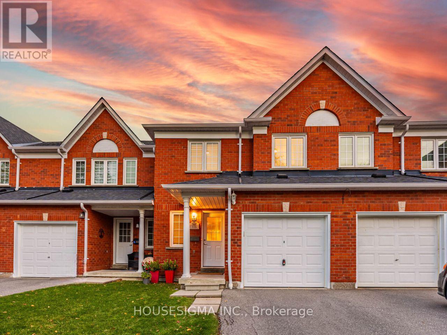225 - 10 Bassett Boulevard Whitby, Ontario L1N 9C8
$699,999Maintenance, Water, Common Area Maintenance
$462.59 Monthly
Maintenance, Water, Common Area Maintenance
$462.59 MonthlyMove-In Ready With Fully Finished Basement! Freshly Painted Bright & Spacious 2-Storey Townhome In A Family Oriented Most Desirable PringleCreek Community. Walking Distance To Top Ranked Elementary & Secondary Schools. Brand New & Stainless Steel Kitchen Appliances (Fridge, Stove, Range Hood & Built-InDishwasher). Hardwood Floors On Main And Second Levels. Bedrooms With Large Windows For Plenty Of Natural Light! California Shutters In Primary and Second Bedrooms. Minutes To Go Station, Hwy. 401. 407 & 412. Maintenance fee includes the water bill, roof shingles, all windows, front and back doors, garage door, driveway, grass cutting of front and back lawn, snow clearing and salting on common areas and inside roads. Offers welcome any time - don't miss this one! (id:61476)
Property Details
| MLS® Number | E12521426 |
| Property Type | Single Family |
| Community Name | Pringle Creek |
| Amenities Near By | Park, Public Transit, Schools |
| Community Features | Pets Allowed With Restrictions, School Bus |
| Equipment Type | Water Heater - Gas, Water Heater |
| Parking Space Total | 2 |
| Rental Equipment Type | Water Heater - Gas, Water Heater |
Building
| Bathroom Total | 2 |
| Bedrooms Above Ground | 3 |
| Bedrooms Total | 3 |
| Amenities | Visitor Parking |
| Appliances | Garage Door Opener Remote(s), Dishwasher, Dryer, Garage Door Opener, Microwave, Hood Fan, Stove, Washer, Window Coverings, Refrigerator |
| Basement Development | Finished |
| Basement Type | N/a (finished) |
| Cooling Type | Central Air Conditioning |
| Exterior Finish | Brick |
| Flooring Type | Ceramic, Hardwood, Carpeted |
| Half Bath Total | 1 |
| Heating Fuel | Natural Gas |
| Heating Type | Forced Air |
| Stories Total | 2 |
| Size Interior | 1,200 - 1,399 Ft2 |
| Type | Row / Townhouse |
Parking
| Attached Garage | |
| Garage |
Land
| Acreage | No |
| Land Amenities | Park, Public Transit, Schools |
Rooms
| Level | Type | Length | Width | Dimensions |
|---|---|---|---|---|
| Second Level | Primary Bedroom | 5.7 m | 3.8 m | 5.7 m x 3.8 m |
| Second Level | Bedroom 2 | 4.35 m | 2.85 m | 4.35 m x 2.85 m |
| Second Level | Bedroom 3 | 4.1 m | 2.7 m | 4.1 m x 2.7 m |
| Basement | Recreational, Games Room | 5.46 m | 4.35 m | 5.46 m x 4.35 m |
| Basement | Laundry Room | 2.2 m | 1.67 m | 2.2 m x 1.67 m |
| Main Level | Kitchen | 4.45 m | 2.4 m | 4.45 m x 2.4 m |
| Main Level | Living Room | 4.55 m | 3.05 m | 4.55 m x 3.05 m |
| Main Level | Dining Room | 3.05 m | 2.3 m | 3.05 m x 2.3 m |
Contact Us
Contact us for more information


