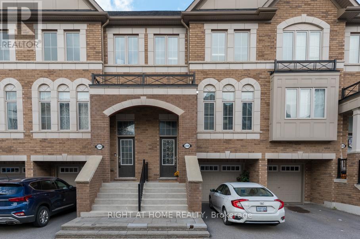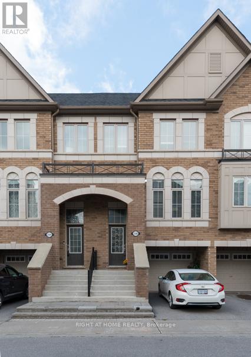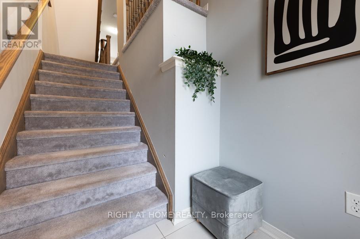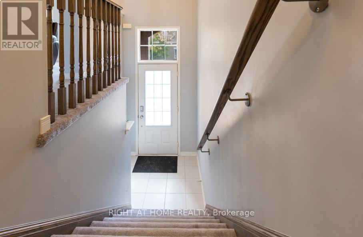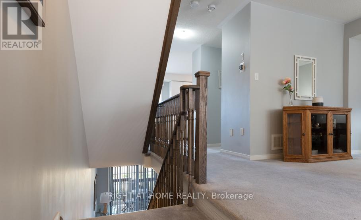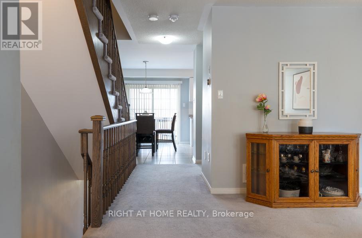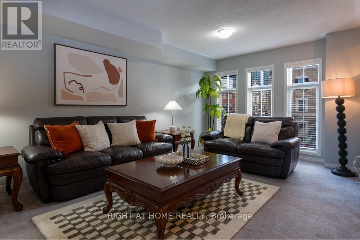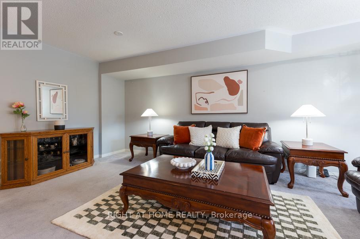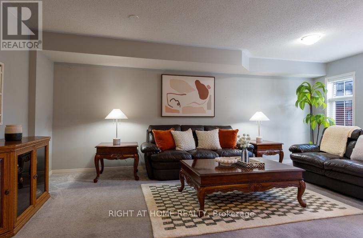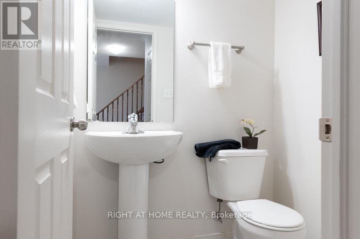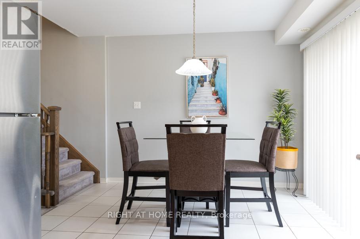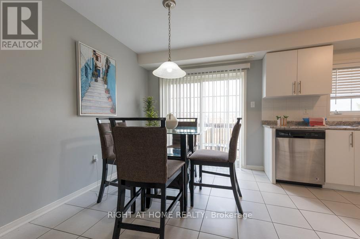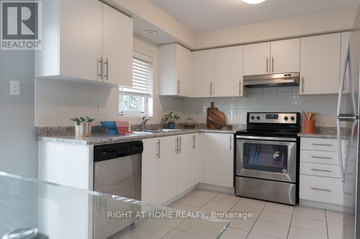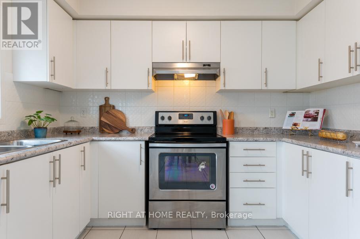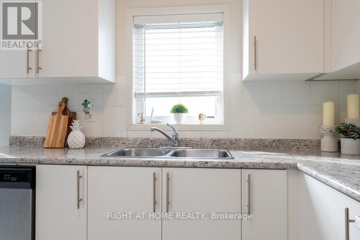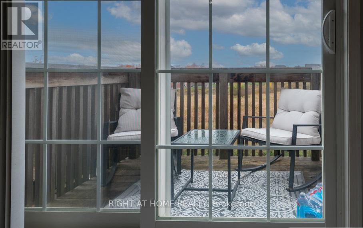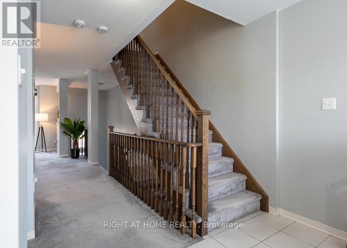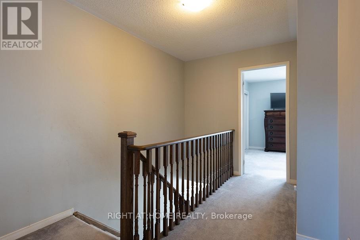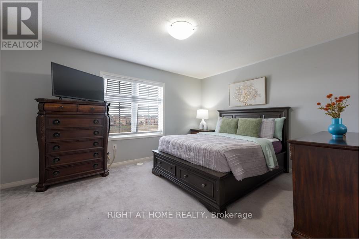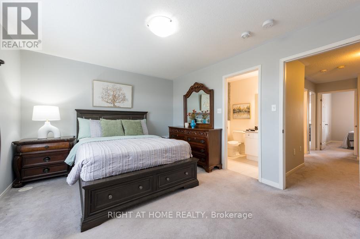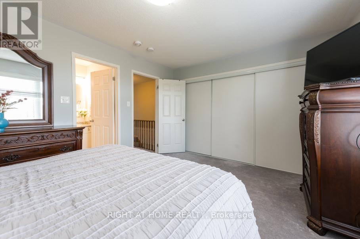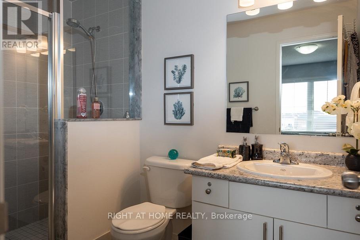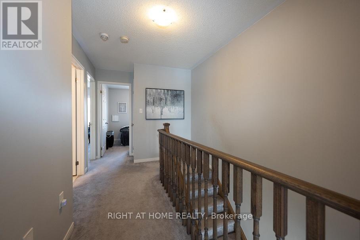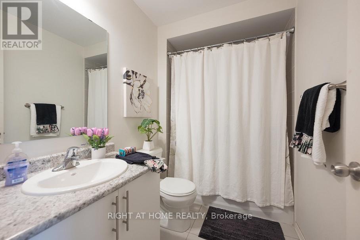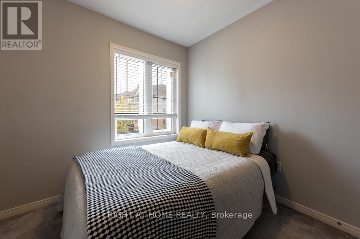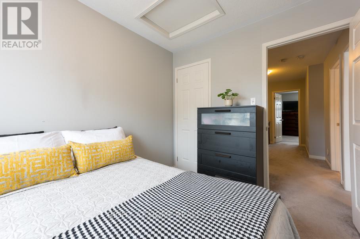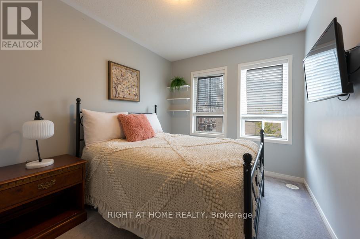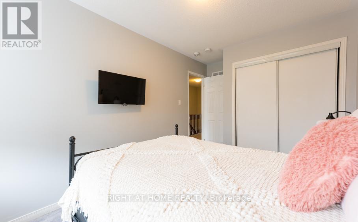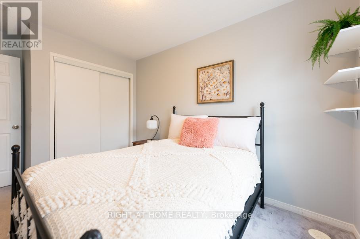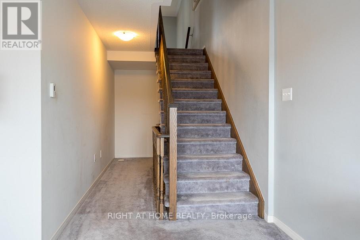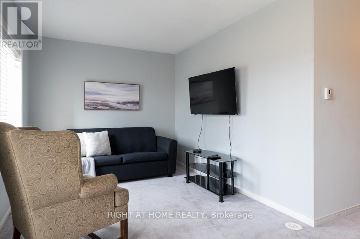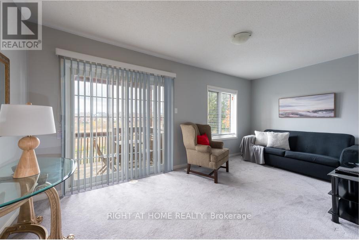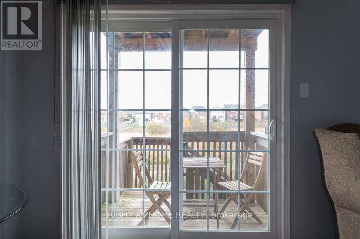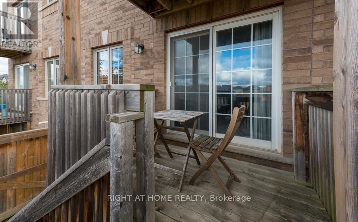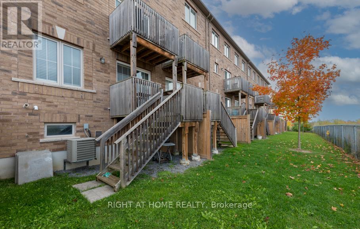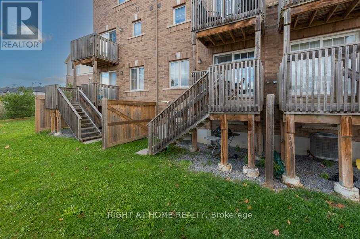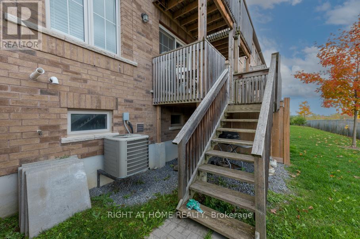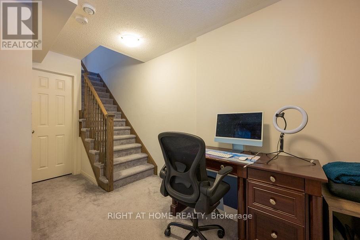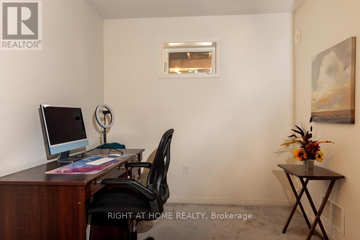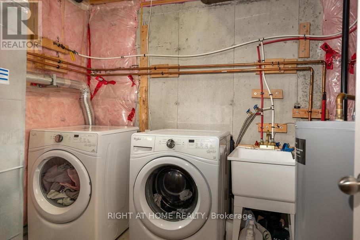3 Bedroom
3 Bathroom
1,600 - 1,799 ft2
Multi-Level
Central Air Conditioning
Forced Air
$655,000Maintenance, Common Area Maintenance
$401.07 Monthly
Experience the charm of modern living in this stunning, spacious townhouse, perfectly situatedon a premium ravine lot in the sought-after "New" North Oshawa. Spanning 1,800 square feet,this home offers an open concept design that seamlessly blends comfort and style. With an abundance of well-placed windows, natural light floods the space, creating an inviting atmosphere. Imagine your mornings on one of the two decks, sipping coffee while overlooking a serene ravine, or hosting family gatherings with backyard access, that beckons relaxation and enjoyment. This home is an ideal sanctuary for busy families juggling varied work schedules, featuring a versatile basement/recreational room-perfect for a home office, children's play area, or a cozy entertainment zone.The kitchen boasts stainless steel appliances, including a built-in dishwasher, complemented by a sleek backsplash that enhances its appeal. Provisions for garage access from inside the condo only require a door installation, adding to the convenience. Located just minutes from Durham College, Costco, an array of restaurants, banks, and other retailers, this townhouse is surrounded by essential amenities. Outdoor enthusiasts will love the bike and walking trails just steps away, with easy access to public transport and a mere drive from Hwy 407 (free to 412 and Pickering!). Furthermore, the reasonable condo fees cover snow removal, grass cutting, lighting, other maintenance, and visitor parking, making life here even easier. Seize this opportunity to buy now and take advantage of a longer closing. Forget about price games - make your offer anytime and secure this breathtaking home today, complete with all essential appliances, window coverings, and light fixtures.Don't miss your chance to live in this beautiful haven. Book a viewing now! (id:61476)
Property Details
|
MLS® Number
|
E12485094 |
|
Property Type
|
Single Family |
|
Community Name
|
Windfields |
|
Amenities Near By
|
Public Transit, Schools, Park |
|
Community Features
|
Pets Allowed With Restrictions, Community Centre |
|
Features
|
Irregular Lot Size, Sloping |
|
Parking Space Total
|
2 |
|
Structure
|
Porch |
Building
|
Bathroom Total
|
3 |
|
Bedrooms Above Ground
|
3 |
|
Bedrooms Total
|
3 |
|
Age
|
6 To 10 Years |
|
Appliances
|
Water Heater, Water Meter, Window Coverings |
|
Architectural Style
|
Multi-level |
|
Basement Development
|
Finished |
|
Basement Features
|
Walk Out |
|
Basement Type
|
N/a (finished) |
|
Cooling Type
|
Central Air Conditioning |
|
Exterior Finish
|
Brick Facing |
|
Fire Protection
|
Smoke Detectors |
|
Half Bath Total
|
1 |
|
Heating Fuel
|
Natural Gas |
|
Heating Type
|
Forced Air |
|
Size Interior
|
1,600 - 1,799 Ft2 |
|
Type
|
Row / Townhouse |
Parking
Land
|
Acreage
|
No |
|
Land Amenities
|
Public Transit, Schools, Park |
|
Zoning Description
|
R6-b(7) |
Rooms
| Level |
Type |
Length |
Width |
Dimensions |
|
Basement |
Recreational, Games Room |
3 m |
2.6 m |
3 m x 2.6 m |
|
Lower Level |
Den |
5.3 m |
3.3 m |
5.3 m x 3.3 m |
|
Lower Level |
Bedroom 3 |
1.6 m |
1.7 m |
1.6 m x 1.7 m |
|
Main Level |
Living Room |
6.3 m |
4.15 m |
6.3 m x 4.15 m |
|
Main Level |
Dining Room |
6.3 m |
4.15 m |
6.3 m x 4.15 m |
|
Main Level |
Eating Area |
2.6 m |
2.3 m |
2.6 m x 2.3 m |
|
Main Level |
Kitchen |
3 m |
3.15 m |
3 m x 3.15 m |
|
Upper Level |
Bedroom |
4.5 m |
3.5 m |
4.5 m x 3.5 m |
|
Upper Level |
Bedroom 2 |
3.4 m |
2.6 m |
3.4 m x 2.6 m |
|
Upper Level |
Bedroom 3 |
2.8 m |
2.6 m |
2.8 m x 2.6 m |


