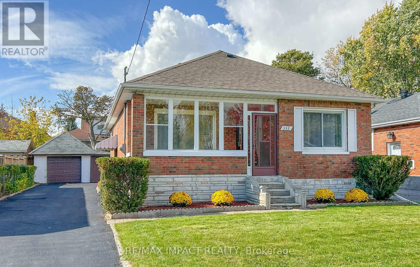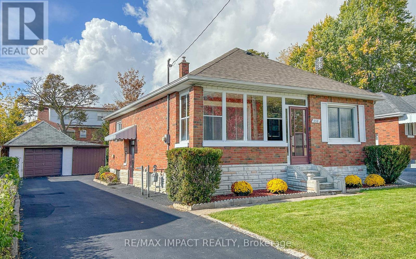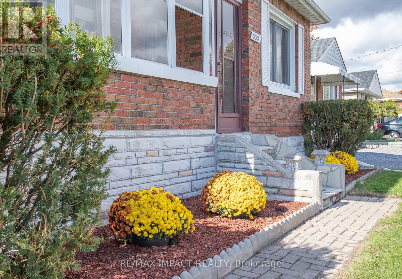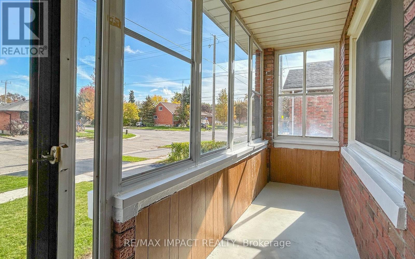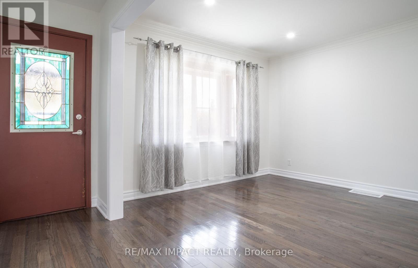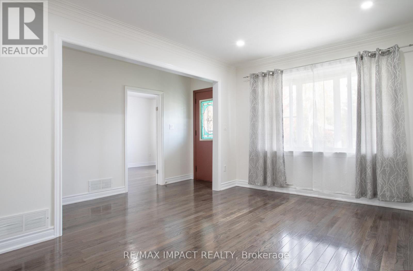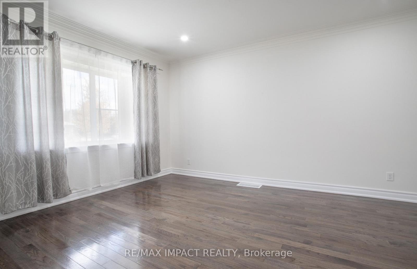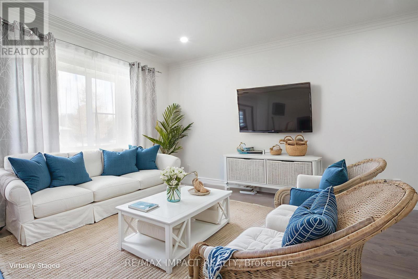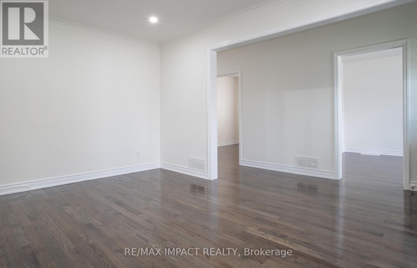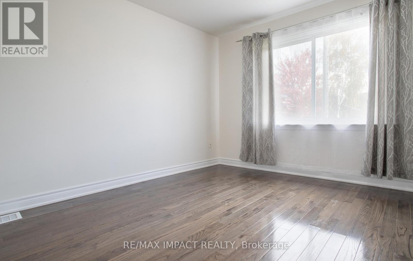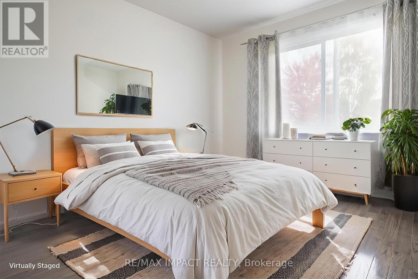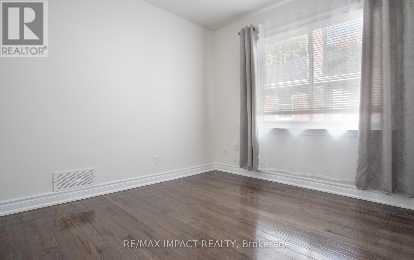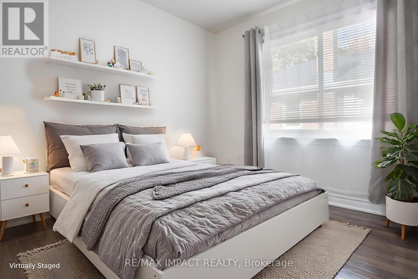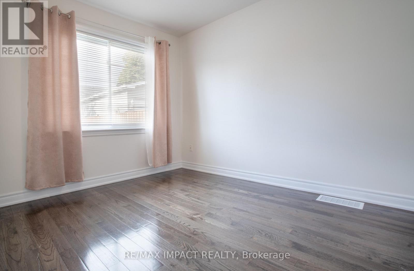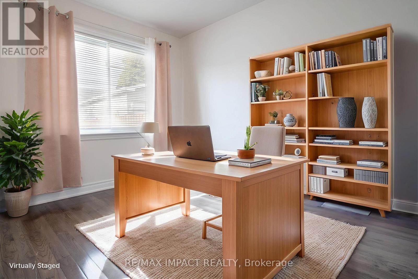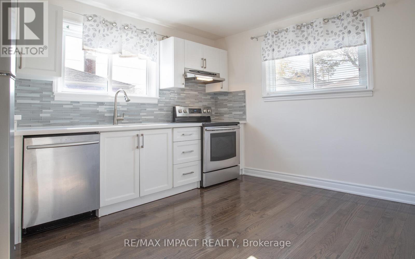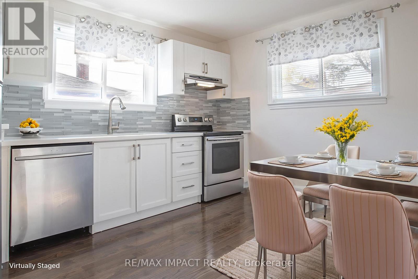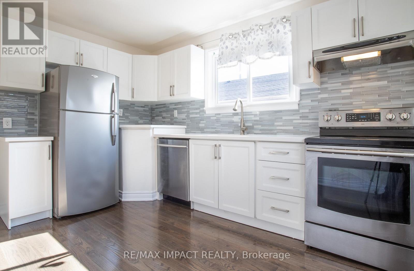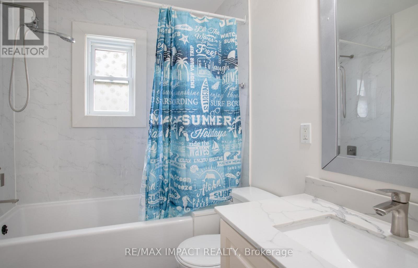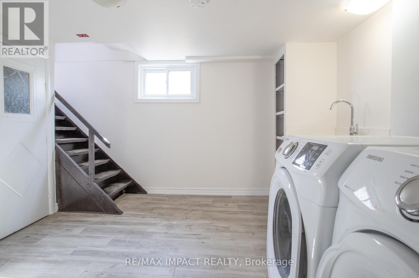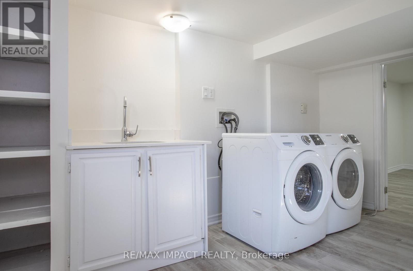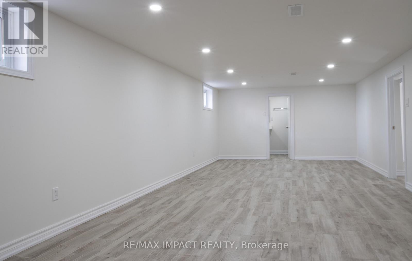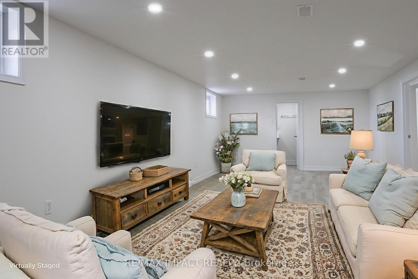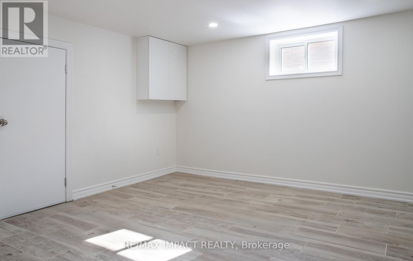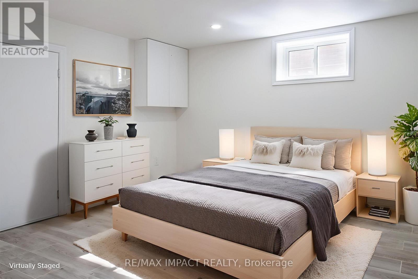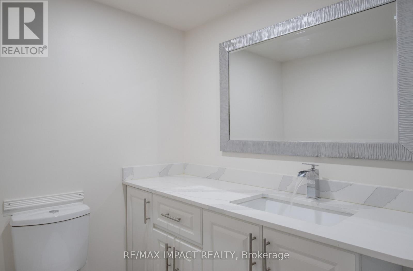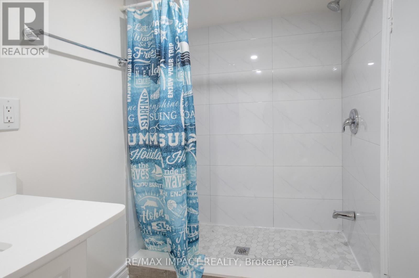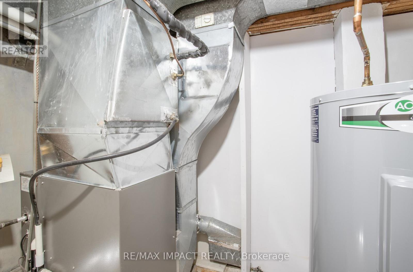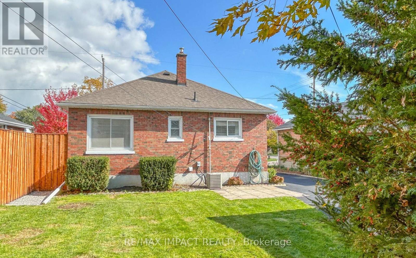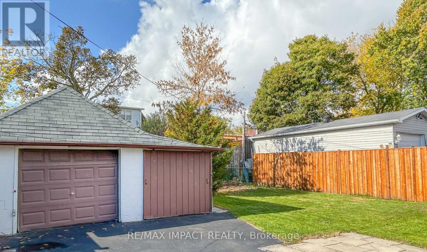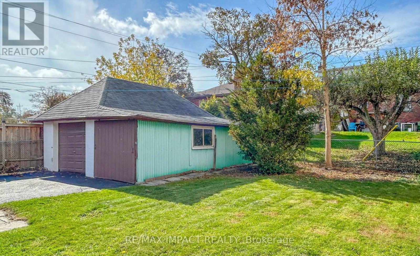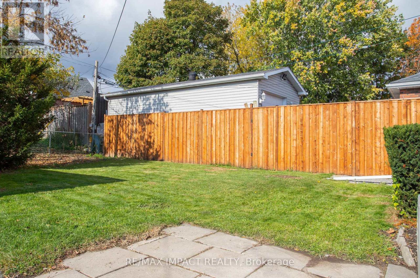332 Lasalle Avenue Oshawa, Ontario L1H 5Y6
$649,800
Stunning Fully Renovated 3-Bedroom plus one bedroom Brick Bungalow on LaSalle Ave, Oshawa. Finished basement with large recroom ,3PC washroom and extra bedroom. Welcome to this beautifully updated home Located in a quiet, mature neighbourhood in Central Oshawa. This move-in ready and is filled with modern upgrades and timeless charm Features & Upgrades: Freshly painted throughout with hardwood floors, bright modern kitchen with quartz countertops and stainless steel appliances. Elegant living room featuring crown moulding and pot lights, updated main and basement bathrooms with contemporary finishes. Finished basement with separate entrance - ideal for in-laws, guests, or potential income suite. Newer roof, furnace, and air conditioning for peace of mind and a large detached 1.5-car garage. Kitchen With Quartz Counter 2018, Roof 2015, Furnace 2015, Air Con. 2015. (id:61476)
Open House
This property has open houses!
2:00 pm
Ends at:4:00 pm
2:00 pm
Ends at:4:00 pm
Property Details
| MLS® Number | E12479188 |
| Property Type | Single Family |
| Neigbourhood | Central |
| Community Name | Central |
| Equipment Type | Water Heater |
| Parking Space Total | 6 |
| Rental Equipment Type | Water Heater |
Building
| Bathroom Total | 2 |
| Bedrooms Above Ground | 3 |
| Bedrooms Below Ground | 1 |
| Bedrooms Total | 4 |
| Appliances | Dishwasher, Dryer, Stove, Washer, Window Coverings, Refrigerator |
| Architectural Style | Bungalow |
| Basement Development | Finished |
| Basement Features | Separate Entrance |
| Basement Type | N/a, N/a (finished) |
| Construction Style Attachment | Detached |
| Cooling Type | Central Air Conditioning |
| Exterior Finish | Brick |
| Flooring Type | Hardwood, Laminate |
| Foundation Type | Concrete |
| Heating Fuel | Natural Gas |
| Heating Type | Forced Air |
| Stories Total | 1 |
| Size Interior | 700 - 1,100 Ft2 |
| Type | House |
| Utility Water | Municipal Water |
Parking
| Detached Garage | |
| Garage |
Land
| Acreage | No |
| Sewer | Sanitary Sewer |
| Size Depth | 107 Ft ,3 In |
| Size Frontage | 50 Ft |
| Size Irregular | 50 X 107.3 Ft |
| Size Total Text | 50 X 107.3 Ft |
Rooms
| Level | Type | Length | Width | Dimensions |
|---|---|---|---|---|
| Basement | Bedroom 4 | 3.87 m | 3.77 m | 3.87 m x 3.77 m |
| Basement | Recreational, Games Room | 9.32 m | 3.74 m | 9.32 m x 3.74 m |
| Basement | Laundry Room | 3.9 m | 3.28 m | 3.9 m x 3.28 m |
| Main Level | Kitchen | 3.95 m | 3.35 m | 3.95 m x 3.35 m |
| Main Level | Eating Area | 3.95 m | 3.35 m | 3.95 m x 3.35 m |
| Main Level | Living Room | 4.48 m | 3.35 m | 4.48 m x 3.35 m |
| Main Level | Primary Bedroom | 3.71 m | 3.16 m | 3.71 m x 3.16 m |
| Main Level | Bedroom 2 | 3.16 m | 2.77 m | 3.16 m x 2.77 m |
| Main Level | Bedroom 3 | 3.16 m | 2.77 m | 3.16 m x 2.77 m |
Contact Us
Contact us for more information


