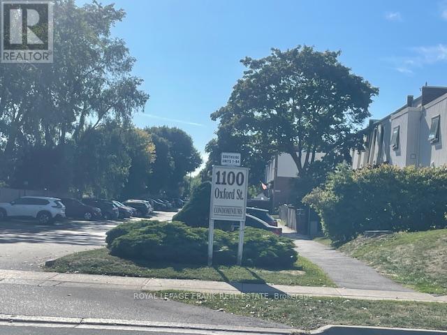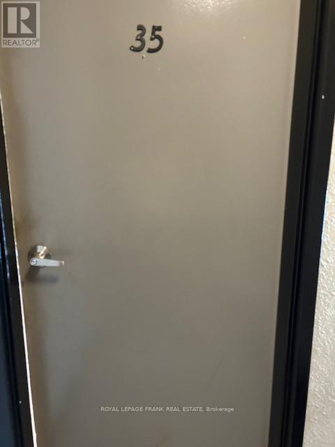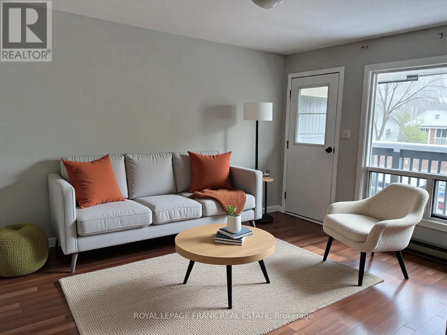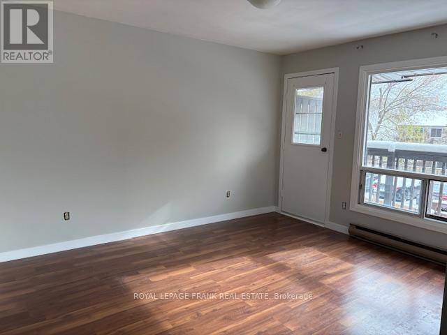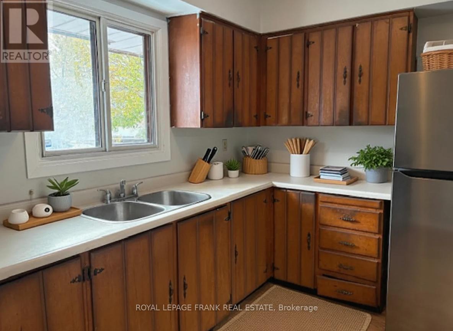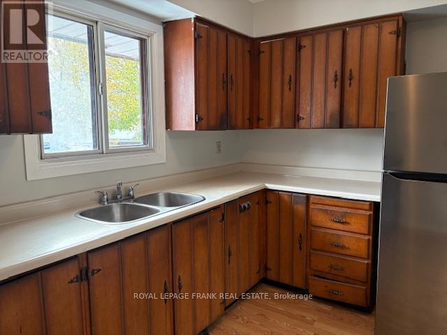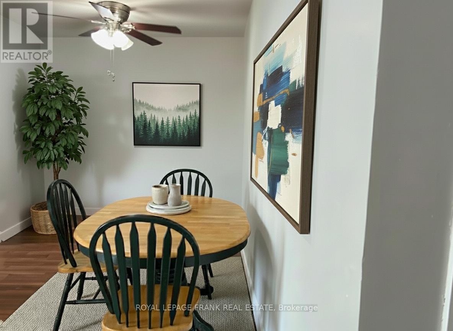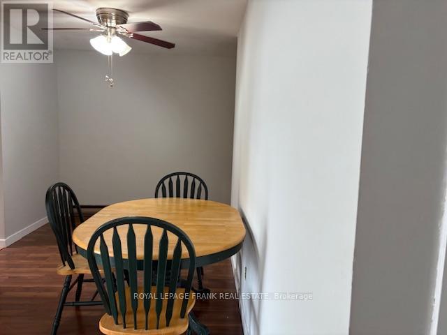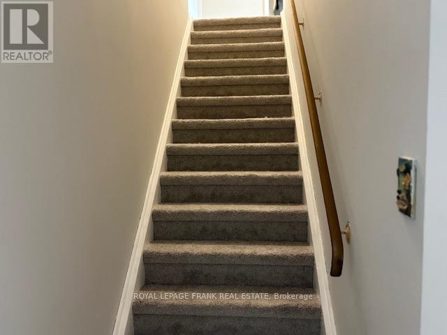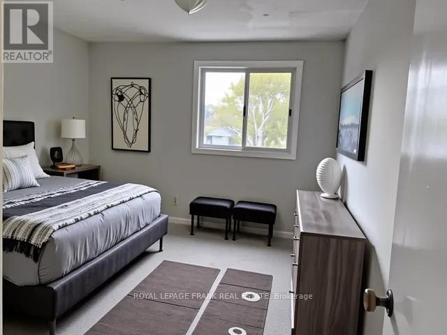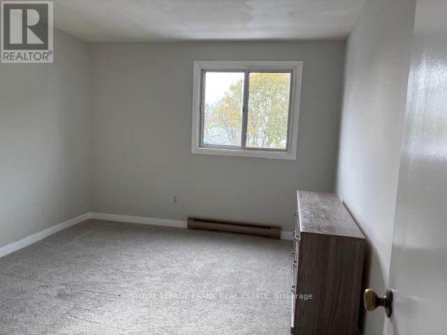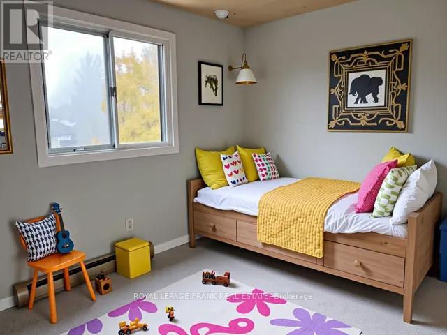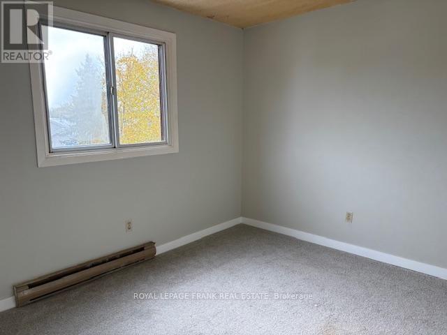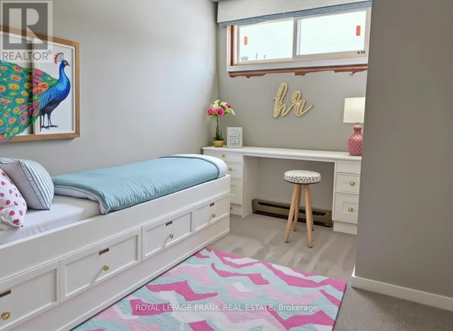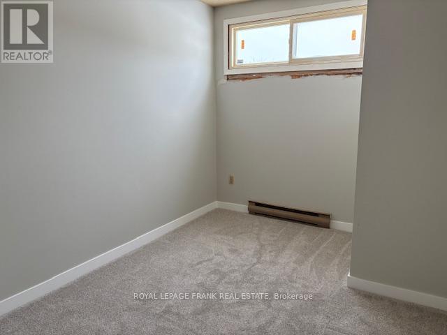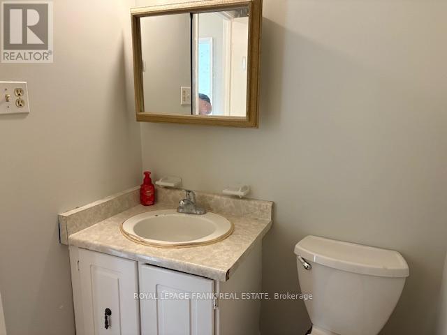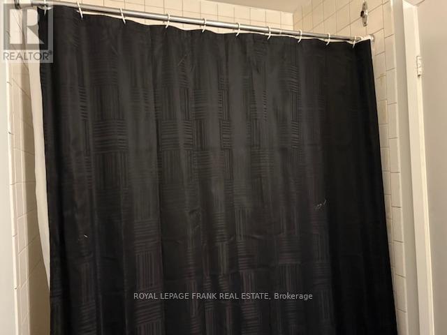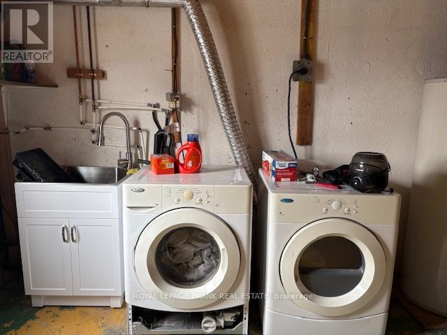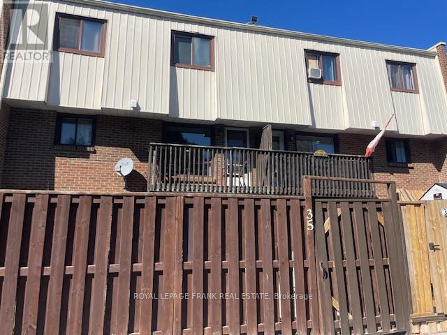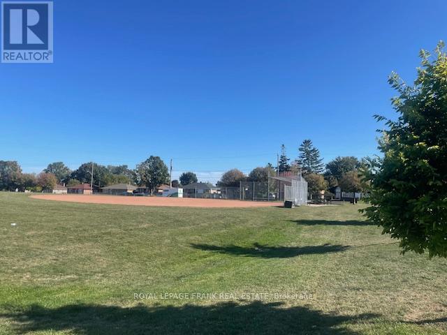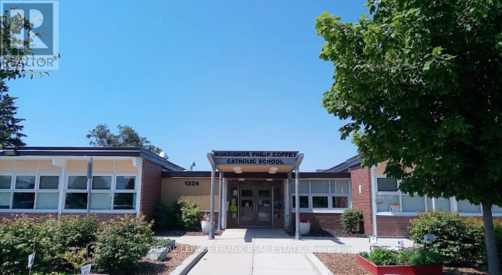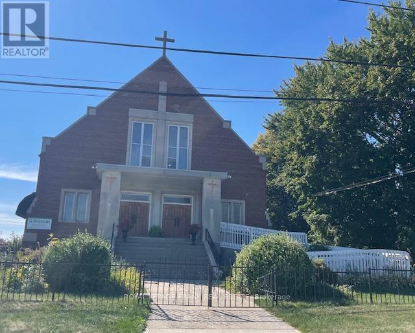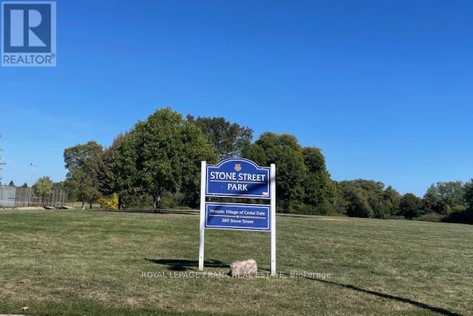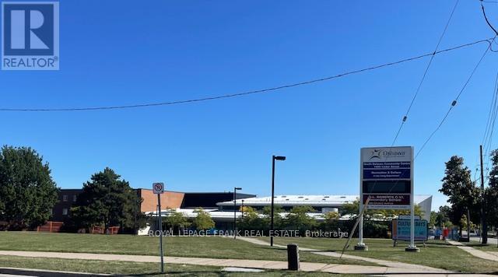35 - 1100 Oxford Street Oshawa, Ontario L1J 6G4
$349,900Maintenance, Heat, Water, Electricity, Common Area Maintenance, Insurance, Parking
$695.46 Monthly
Maintenance, Heat, Water, Electricity, Common Area Maintenance, Insurance, Parking
$695.46 MonthlyIf you are looking for a way into the market, look no further! Calling all first time buyers, downsizers, handymen, contactors. If you are willing to put some time, sweat and money in, you will see the equity come back out. This condo townhouse features 3 bedrooms, 1 bath, main floor kitchen, dining room, living room. Laundry is in the unfinished basement, which awaits your personal touch. Maintenance fees are $ 695.47, which include heat, hydro, water, building insurance, parking, landscaping and snow removal in common areas. Freshly painted, new carpet installed, new trim installed. Located close to parks, schools, community centre, public transit, shopping and a short drive to the Go Station and Highway 401. Quick closing is possible and property/all appliances are in "as is" condition, due to the estate sale. ** Home is Virtually Staged** (id:61476)
Property Details
| MLS® Number | E12531714 |
| Property Type | Single Family |
| Community Name | Lakeview |
| Community Features | Pets Allowed With Restrictions |
| Parking Space Total | 1 |
Building
| Bathroom Total | 1 |
| Bedrooms Above Ground | 3 |
| Bedrooms Total | 3 |
| Appliances | Water Heater, Dryer, Stove, Washer, Window Coverings, Refrigerator |
| Basement Type | Full |
| Cooling Type | None |
| Exterior Finish | Aluminum Siding, Brick |
| Flooring Type | Laminate |
| Heating Fuel | Electric |
| Heating Type | Baseboard Heaters |
| Stories Total | 2 |
| Size Interior | 1,000 - 1,199 Ft2 |
| Type | Row / Townhouse |
Parking
| No Garage |
Land
| Acreage | No |
Rooms
| Level | Type | Length | Width | Dimensions |
|---|---|---|---|---|
| Second Level | Primary Bedroom | 4.22 m | 3.31 m | 4.22 m x 3.31 m |
| Second Level | Bedroom 2 | 3.69 m | 2.72 m | 3.69 m x 2.72 m |
| Second Level | Bedroom 3 | 3.32 m | 2.63 m | 3.32 m x 2.63 m |
| Main Level | Living Room | 3.97 m | 3.33 m | 3.97 m x 3.33 m |
| Main Level | Dining Room | 6.74 m | 2.53 m | 6.74 m x 2.53 m |
| Main Level | Kitchen | 3.65 m | 2.05 m | 3.65 m x 2.05 m |
Contact Us
Contact us for more information


