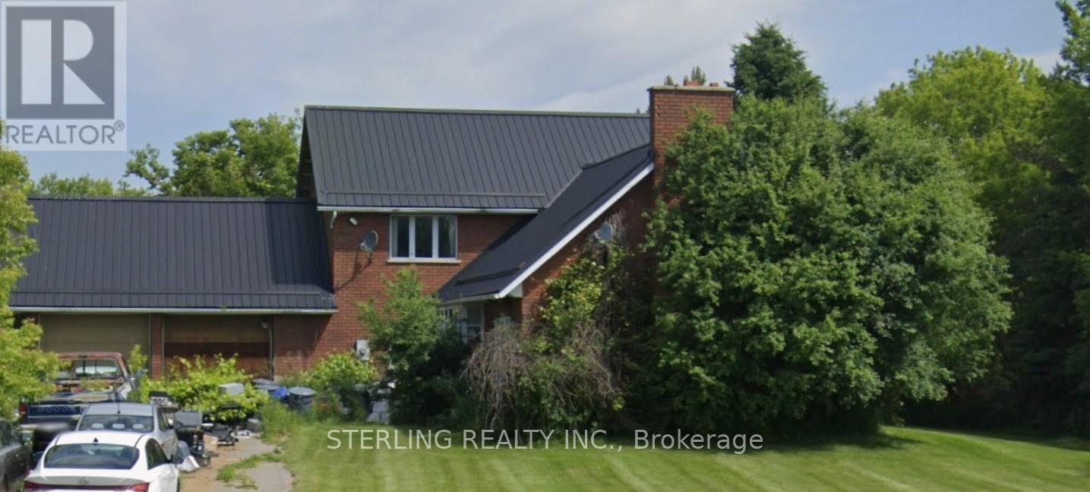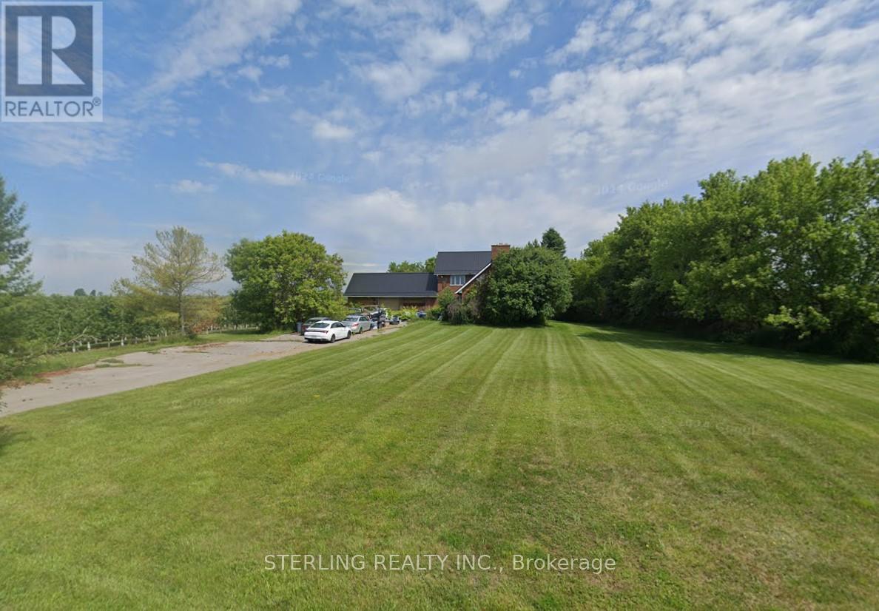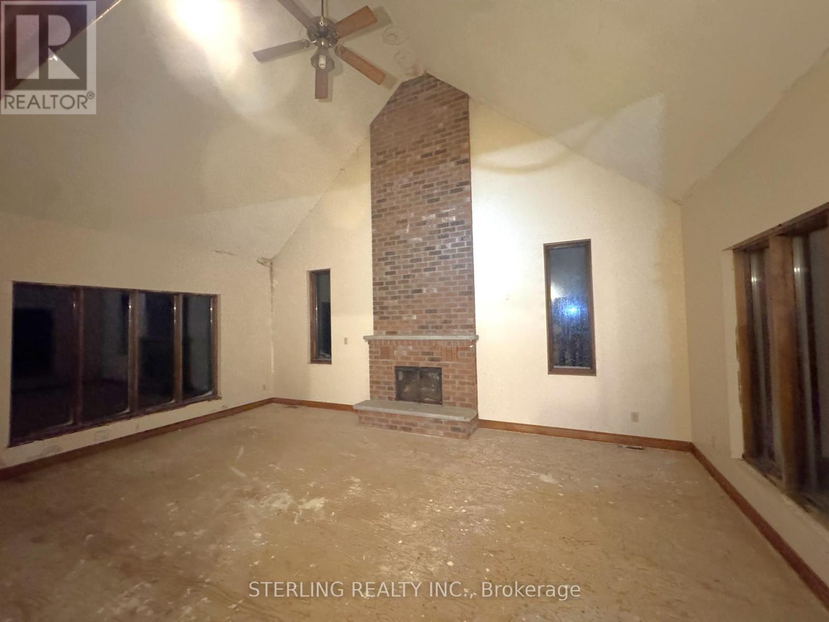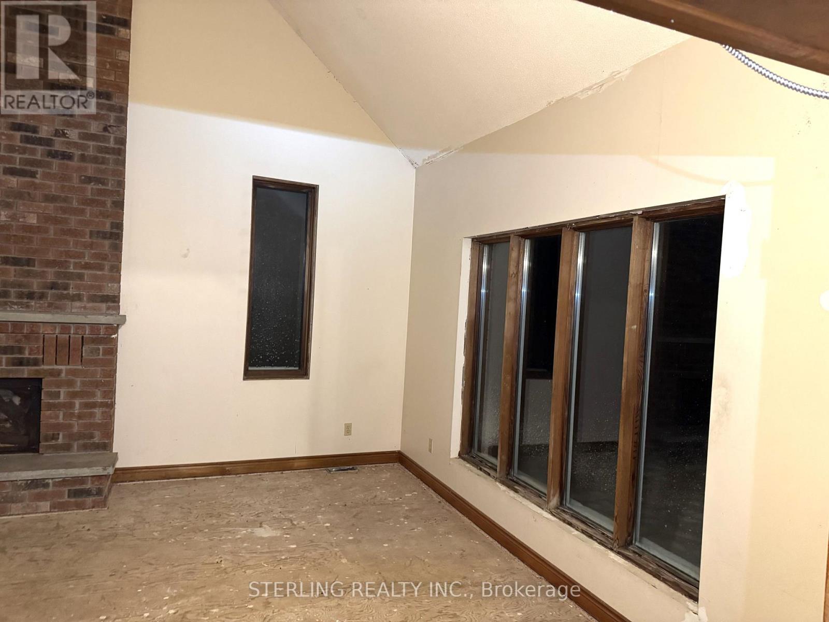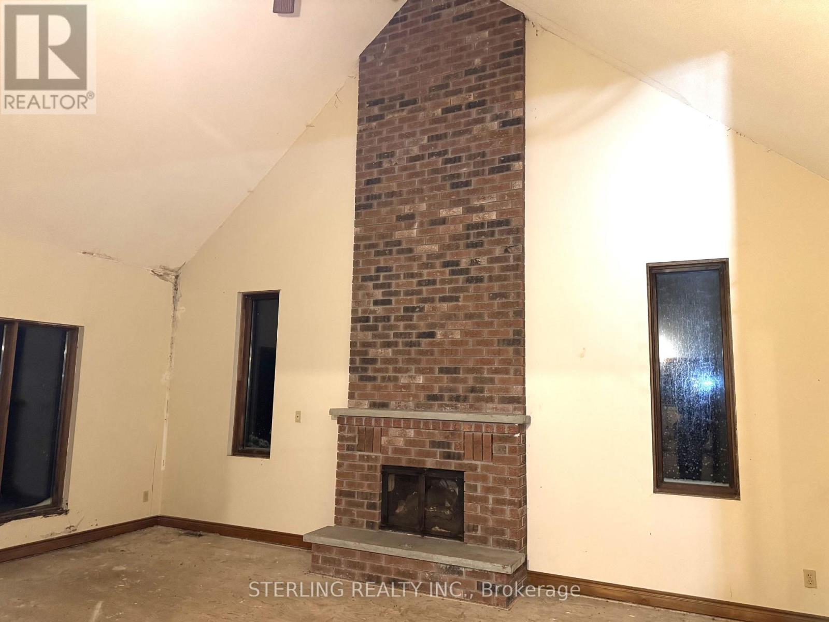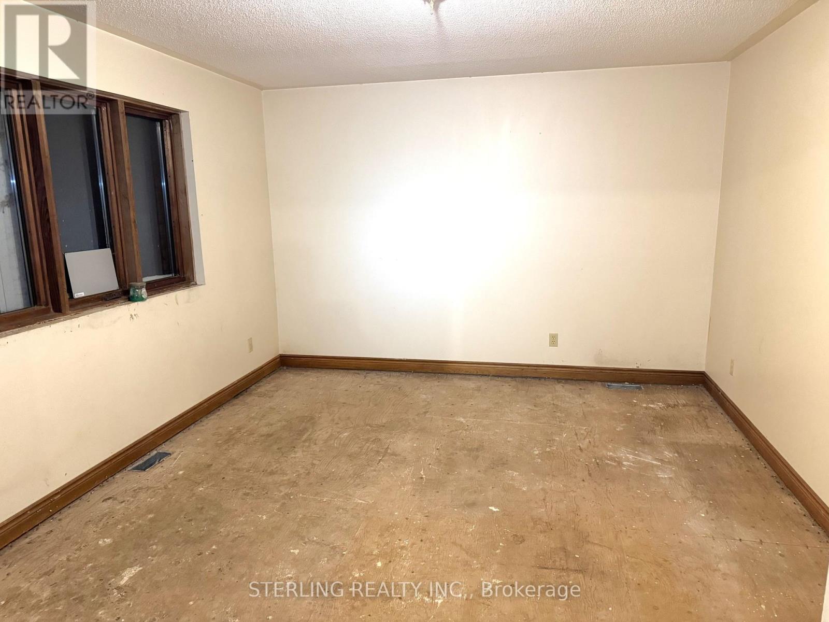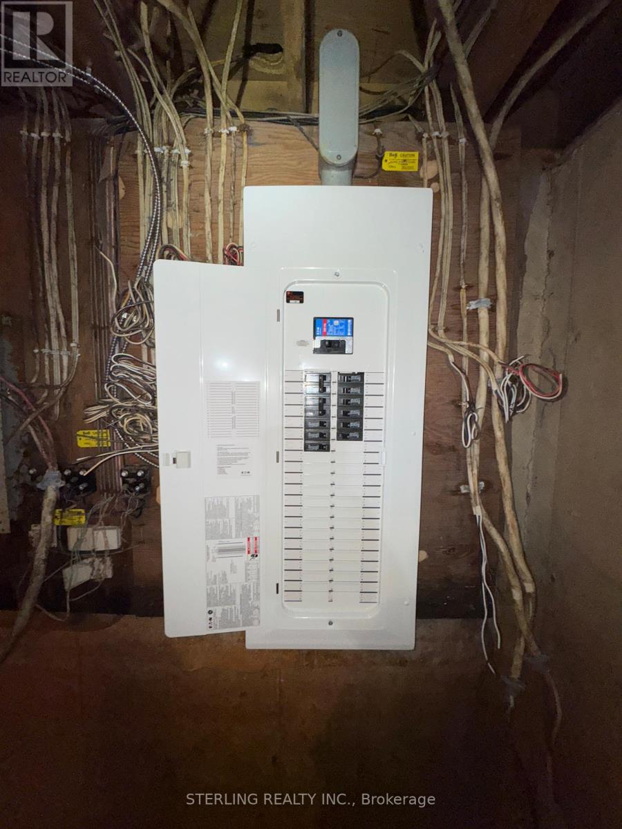4 Bedroom
2 Bathroom
2,000 - 2,500 ft2
Fireplace
None
Other, Not Known
$750,000
King Size Opportunity - Premium Rural Setting Located Steps to Lake! This Home provides a Magnificent Opportunity to Renovate and Construct a Custom Tailored Finish To Your Liking. GREAT Potential >> Diamond in the Rough! This 4 - Bedroom Home Showcases a Large Family Room with Fireplace and Vaulted Ceiling, Separate Formal Dining Room and Separate Living Room. Metal Roof, Main Floor Mud Room with Laundry and also a 2nd Floor Laundry. Triple Garage Features Drive through Capability to Back Yard. Basement Highlights Poured Foundation Walls with 4 Separate LARGE REC Rooms - Ideal Configuration for Various Spacious Retreats, Separate Storage or Work Shop. >> NEW Fuse Panel >> Temporary Lighting Installed >> No Furnace >> The Home Requires Further Cosmetic and Renovation Work >> Property is being Sold "As Is" with no warranties or Representation. (id:61476)
Property Details
|
MLS® Number
|
E12543852 |
|
Property Type
|
Single Family |
|
Community Name
|
Rural Clarington |
|
Parking Space Total
|
11 |
Building
|
Bathroom Total
|
2 |
|
Bedrooms Above Ground
|
4 |
|
Bedrooms Total
|
4 |
|
Basement Development
|
Unfinished |
|
Basement Type
|
N/a (unfinished) |
|
Construction Style Attachment
|
Detached |
|
Cooling Type
|
None |
|
Exterior Finish
|
Brick |
|
Fireplace Present
|
Yes |
|
Foundation Type
|
Poured Concrete |
|
Heating Fuel
|
Propane, Wood |
|
Heating Type
|
Other, Not Known |
|
Stories Total
|
2 |
|
Size Interior
|
2,000 - 2,500 Ft2 |
|
Type
|
House |
Parking
Land
|
Acreage
|
No |
|
Sewer
|
Septic System |
|
Size Depth
|
328 Ft ,1 In |
|
Size Frontage
|
131 Ft ,2 In |
|
Size Irregular
|
131.2 X 328.1 Ft |
|
Size Total Text
|
131.2 X 328.1 Ft |
Rooms
| Level |
Type |
Length |
Width |
Dimensions |
|
Second Level |
Laundry Room |
2.12 m |
2.84 m |
2.12 m x 2.84 m |
|
Second Level |
Bedroom |
3.56 m |
4.579 m |
3.56 m x 4.579 m |
|
Second Level |
Bedroom 2 |
2.744 m |
3.656 m |
2.744 m x 3.656 m |
|
Second Level |
Bedroom 3 |
3.848 m |
3 m |
3.848 m x 3 m |
|
Second Level |
Bedroom 4 |
3.423 m |
3.99 m |
3.423 m x 3.99 m |
|
Main Level |
Family Room |
4.592 m |
6.733 m |
4.592 m x 6.733 m |
|
Main Level |
Foyer |
7.563 m |
1.653 m |
7.563 m x 1.653 m |
|
Main Level |
Dining Room |
3.665 m |
4.036 m |
3.665 m x 4.036 m |
|
Main Level |
Kitchen |
4.246 m |
3.65 m |
4.246 m x 3.65 m |
|
Main Level |
Mud Room |
3.66 m |
1.842 m |
3.66 m x 1.842 m |
|
Main Level |
Living Room |
5.64 m |
4.663 m |
5.64 m x 4.663 m |


