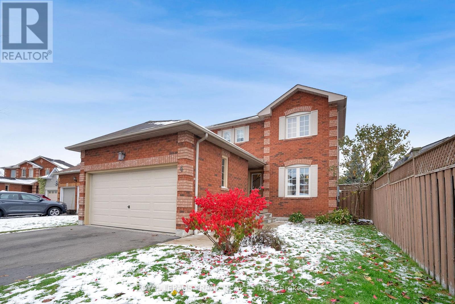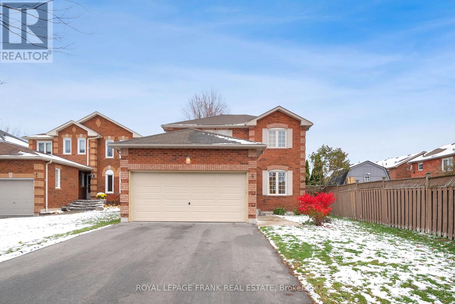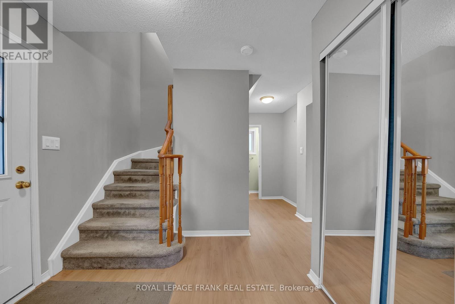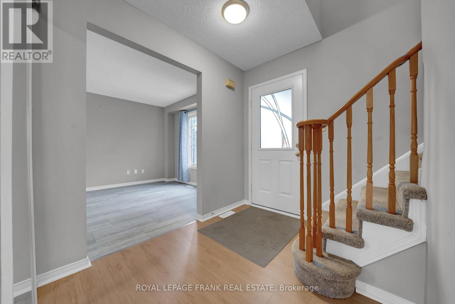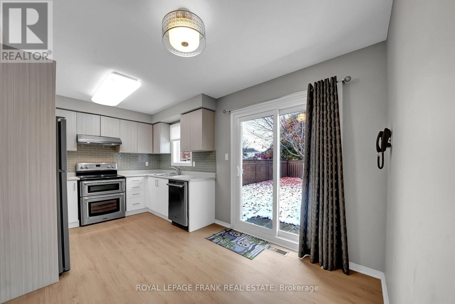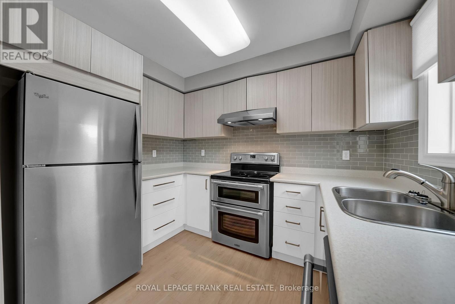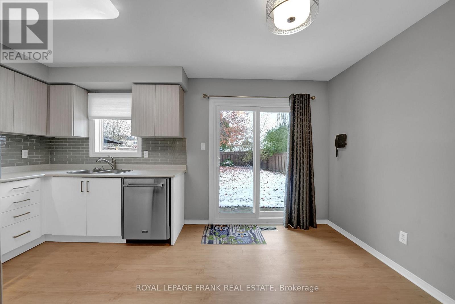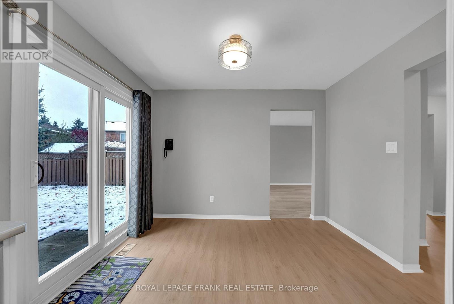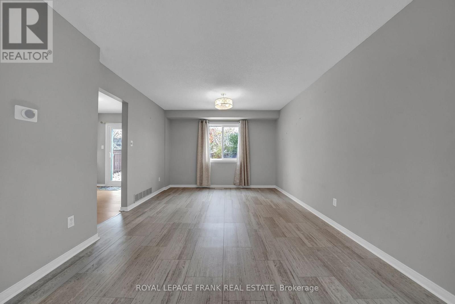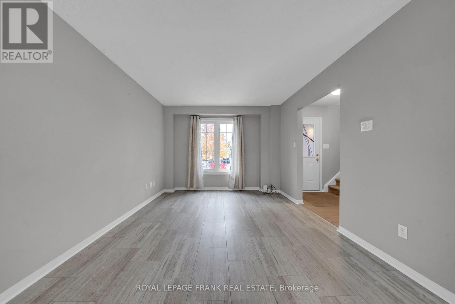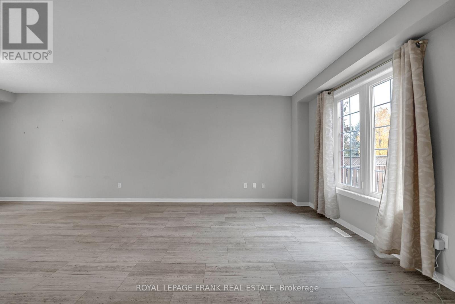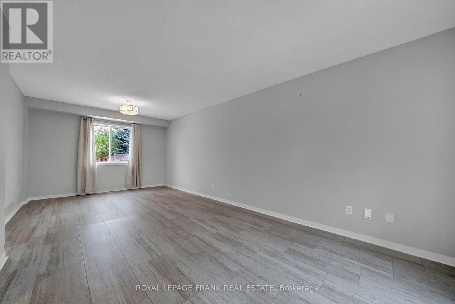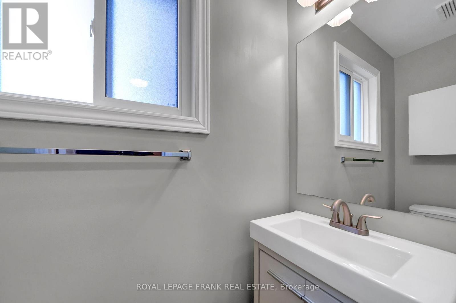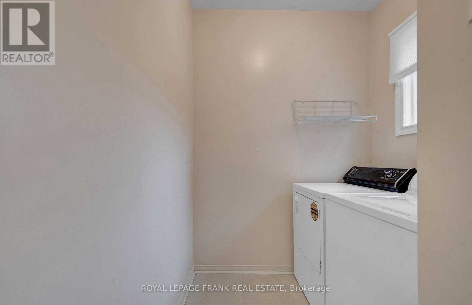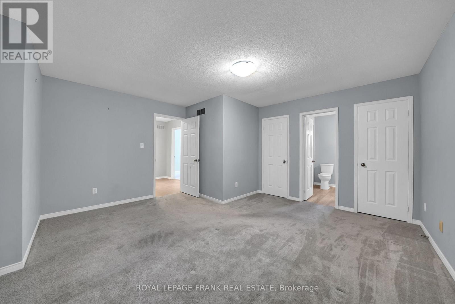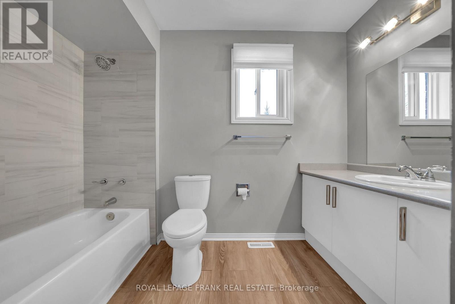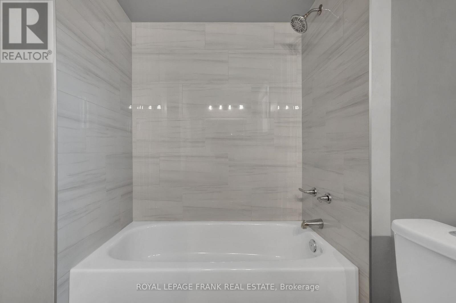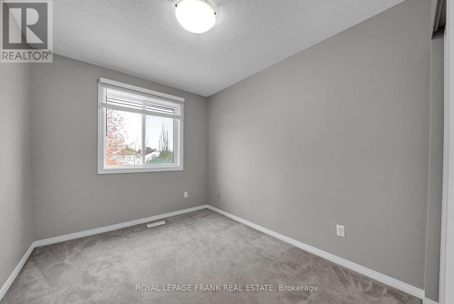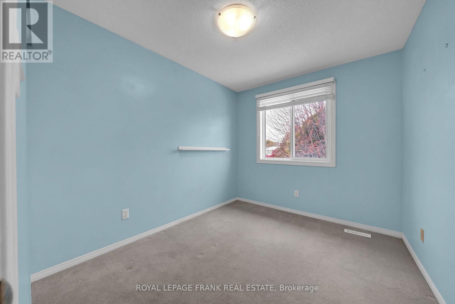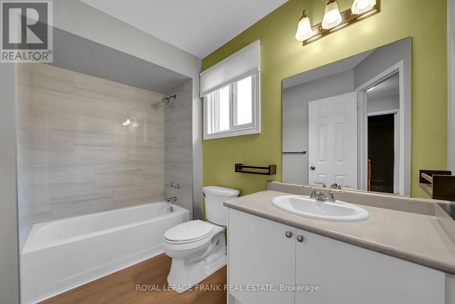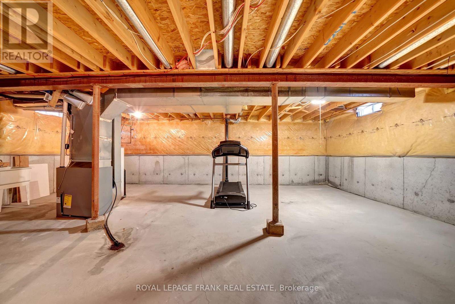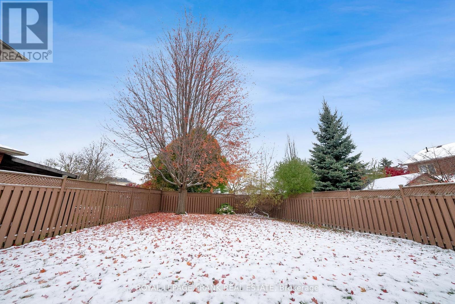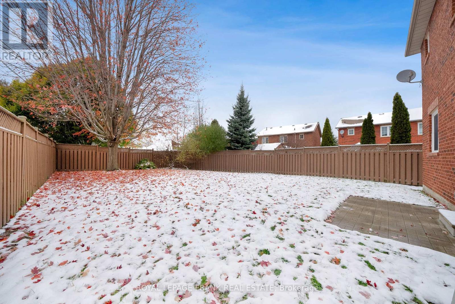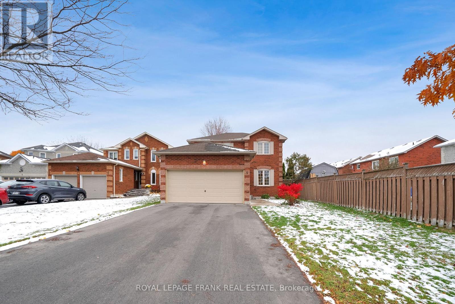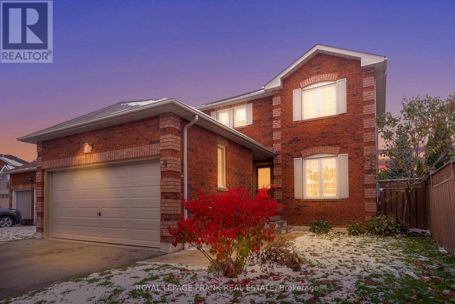3 Bedroom
3 Bathroom
1,100 - 1,500 ft2
Central Air Conditioning
Forced Air
$870,000
Welcome to 4 Barwick Crt, a charming, well maintained 3-bedroom, 3-bathroom home located on a quiet court in one of Whitby's most sought-after neighbourhoods! A great location for commuters, this home offers unbeatable convenience with quick access to Highway 401 and nearby GO Station. Step inside to discover a warm and inviting layout, featuring a renovated kitchen with stainless steel appliances, modern backsplash, plenty of storage, and an open eating area that walks out to a large, fenced private backyard.The main floor is filled with natural light and boasts newer laminate flooring, offering a spacious living room and a dining room which overlooks the back yard. Main floor laundry and renovated powder room complete the main floor. Upstairs, you'll find three comfortable bedrooms, including a generous primary suite with an ensuite. 2 more bright bedrooms with windows overlooking the backyard and another full bathroom. The lower level provides lots of open space to add additional living space. The 2 car garage and double driveway allows for plenty of parking. (id:61476)
Open House
This property has open houses!
Starts at:
2:00 pm
Ends at:
4:00 pm
Property Details
|
MLS® Number
|
E12536114 |
|
Property Type
|
Single Family |
|
Community Name
|
Downtown Whitby |
|
Features
|
Irregular Lot Size |
|
Parking Space Total
|
6 |
Building
|
Bathroom Total
|
3 |
|
Bedrooms Above Ground
|
3 |
|
Bedrooms Total
|
3 |
|
Age
|
31 To 50 Years |
|
Appliances
|
Water Heater, Window Coverings |
|
Basement Development
|
Unfinished |
|
Basement Type
|
Full (unfinished) |
|
Construction Style Attachment
|
Detached |
|
Cooling Type
|
Central Air Conditioning |
|
Exterior Finish
|
Brick |
|
Flooring Type
|
Laminate, Carpeted |
|
Foundation Type
|
Concrete |
|
Half Bath Total
|
1 |
|
Heating Fuel
|
Natural Gas |
|
Heating Type
|
Forced Air |
|
Stories Total
|
2 |
|
Size Interior
|
1,100 - 1,500 Ft2 |
|
Type
|
House |
|
Utility Water
|
Municipal Water |
Parking
Land
|
Acreage
|
No |
|
Sewer
|
Sanitary Sewer |
|
Size Frontage
|
40 Ft |
|
Size Irregular
|
40 Ft |
|
Size Total Text
|
40 Ft |
Rooms
| Level |
Type |
Length |
Width |
Dimensions |
|
Second Level |
Primary Bedroom |
4.66 m |
4.57 m |
4.66 m x 4.57 m |
|
Second Level |
Bedroom 2 |
3.05 m |
2.6 m |
3.05 m x 2.6 m |
|
Second Level |
Bedroom 3 |
3.04 m |
2.56 m |
3.04 m x 2.56 m |
|
Main Level |
Kitchen |
3 m |
2.5 m |
3 m x 2.5 m |
|
Main Level |
Eating Area |
3.39 m |
2.41 m |
3.39 m x 2.41 m |
|
Main Level |
Living Room |
7.06 m |
3.53 m |
7.06 m x 3.53 m |
|
Main Level |
Dining Room |
7.06 m |
3.53 m |
7.06 m x 3.53 m |


