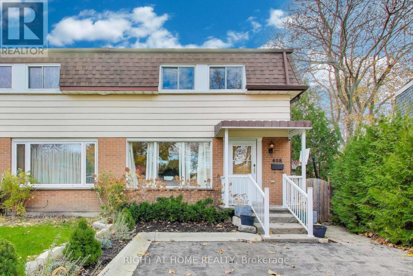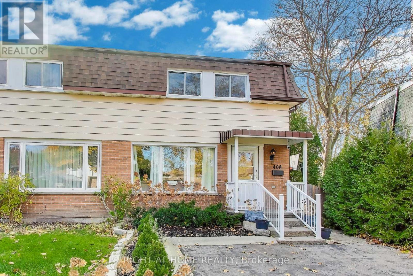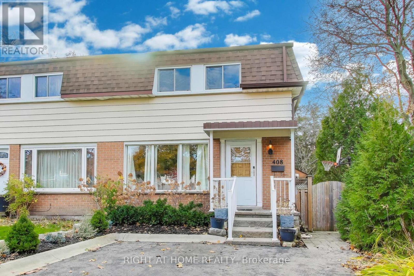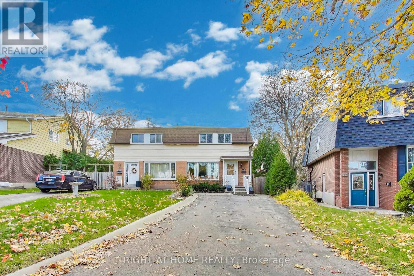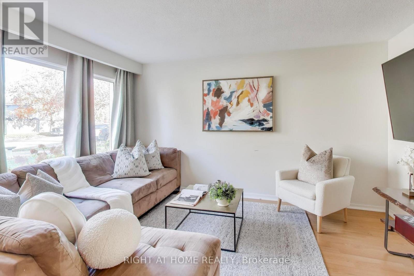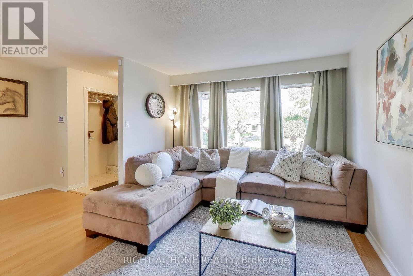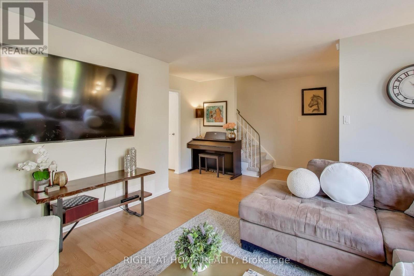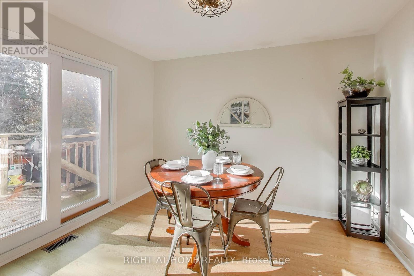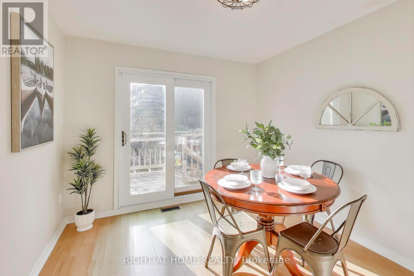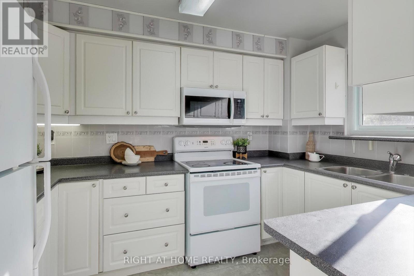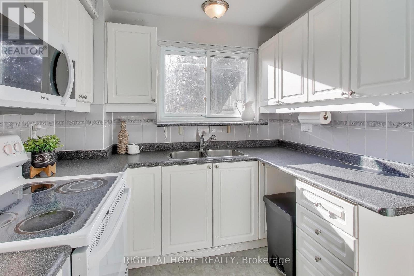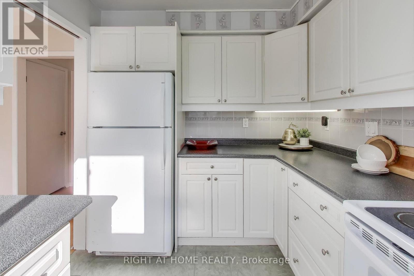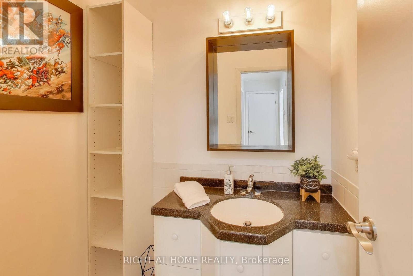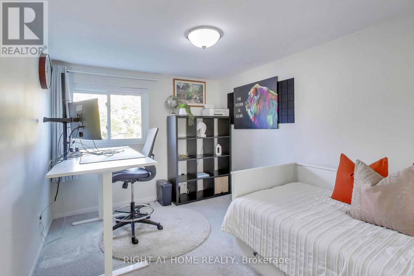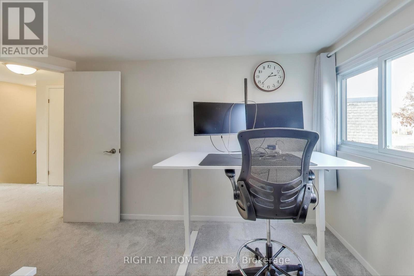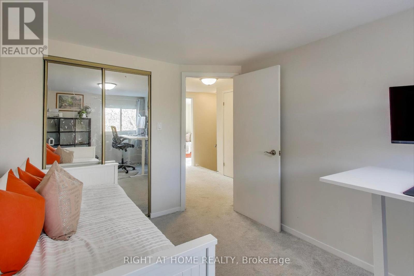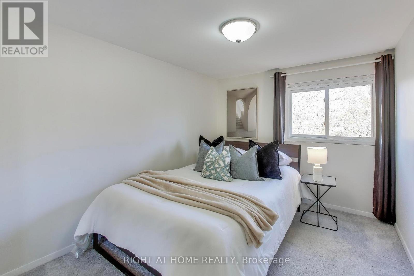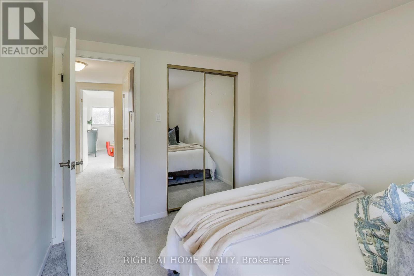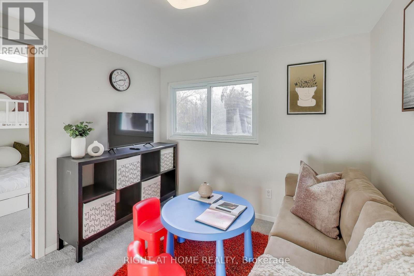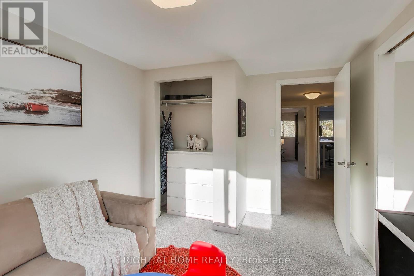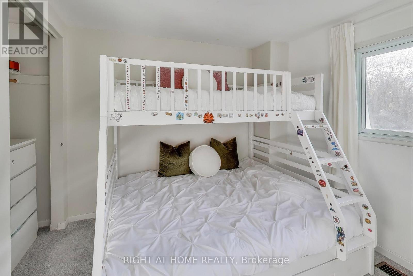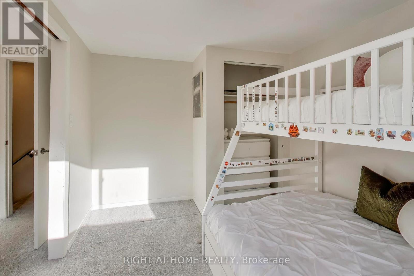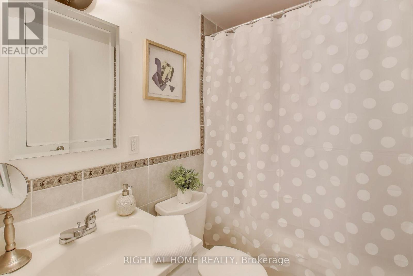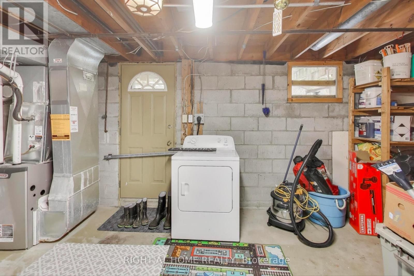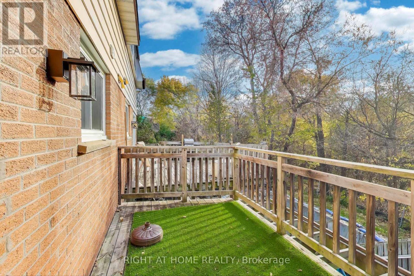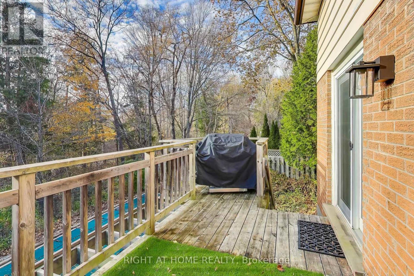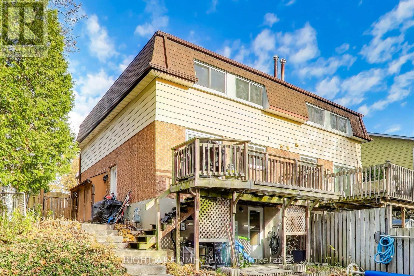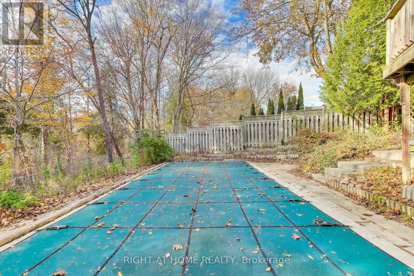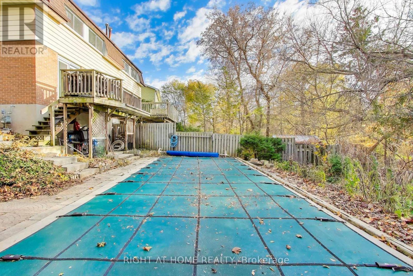4 Bedroom
2 Bathroom
1,100 - 1,500 ft2
Inground Pool
Central Air Conditioning
Forced Air
$599,900
Enjoy more space and privacy with this ravine-lot semi featuring an inground pool and a quiet court location. The home maintains its original 4-bedroom layout, with two adjoining rooms currently set up as a bedroom plus bonus sitting/play space, along with two additional bedrooms.The main floor includes a bright living room, separate dining room, powder room, and walkout to the deck. The unfinished walk-out basement with side entrance offers storage and future potential. Updates include broadloom (2022), shingles (2020), furnace + A/C (2013), pool pump (2022), and an ESA-certified panel (2022). Steps to schools, parks, transit, shops, and the 401. (id:61476)
Property Details
|
MLS® Number
|
E12539462 |
|
Property Type
|
Single Family |
|
Neigbourhood
|
Eastdale |
|
Community Name
|
Eastdale |
|
Amenities Near By
|
Hospital, Park, Schools |
|
Features
|
Cul-de-sac, Ravine, Conservation/green Belt |
|
Parking Space Total
|
3 |
|
Pool Type
|
Inground Pool |
Building
|
Bathroom Total
|
2 |
|
Bedrooms Above Ground
|
4 |
|
Bedrooms Total
|
4 |
|
Basement Development
|
Unfinished |
|
Basement Features
|
Walk Out |
|
Basement Type
|
N/a (unfinished), N/a |
|
Construction Style Attachment
|
Semi-detached |
|
Cooling Type
|
Central Air Conditioning |
|
Exterior Finish
|
Aluminum Siding, Brick |
|
Flooring Type
|
Laminate, Vinyl, Carpeted |
|
Foundation Type
|
Unknown |
|
Half Bath Total
|
1 |
|
Heating Fuel
|
Natural Gas |
|
Heating Type
|
Forced Air |
|
Stories Total
|
2 |
|
Size Interior
|
1,100 - 1,500 Ft2 |
|
Type
|
House |
|
Utility Water
|
Municipal Water |
Parking
Land
|
Acreage
|
No |
|
Land Amenities
|
Hospital, Park, Schools |
|
Sewer
|
Sanitary Sewer |
|
Size Depth
|
109 Ft ,7 In |
|
Size Frontage
|
16 Ft |
|
Size Irregular
|
16 X 109.6 Ft ; 109.62x45.28x50.09x33.23x31.26x15.96 |
|
Size Total Text
|
16 X 109.6 Ft ; 109.62x45.28x50.09x33.23x31.26x15.96 |
Rooms
| Level |
Type |
Length |
Width |
Dimensions |
|
Second Level |
Bedroom |
2.86 m |
3.94 m |
2.86 m x 3.94 m |
|
Second Level |
Bedroom 2 |
2.77 m |
3.41 m |
2.77 m x 3.41 m |
|
Second Level |
Bedroom 3 |
2.88 m |
3.56 m |
2.88 m x 3.56 m |
|
Second Level |
Bedroom 4 |
2.75 m |
3.57 m |
2.75 m x 3.57 m |
|
Ground Level |
Living Room |
3.55 m |
4.32 m |
3.55 m x 4.32 m |
|
Ground Level |
Dining Room |
3.06 m |
3.46 m |
3.06 m x 3.46 m |
|
Ground Level |
Kitchen |
2.47 m |
3.44 m |
2.47 m x 3.44 m |


