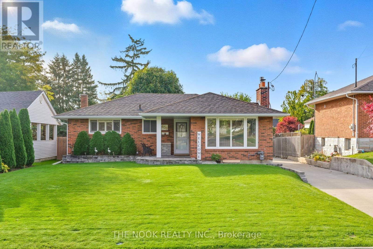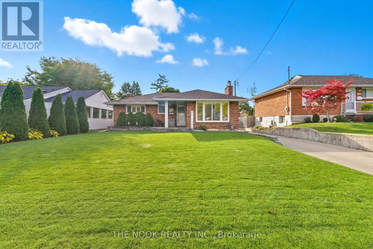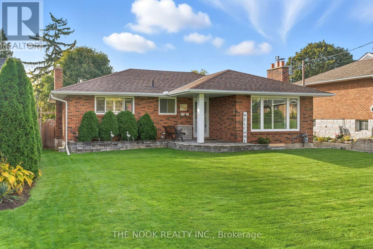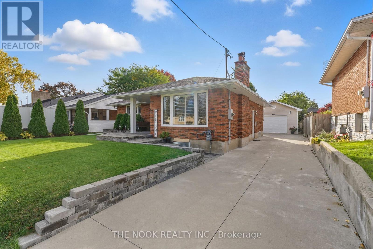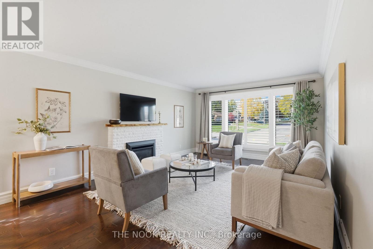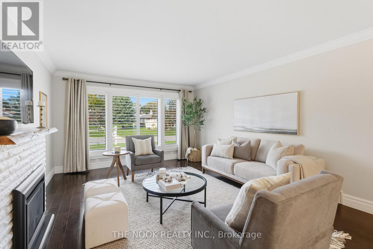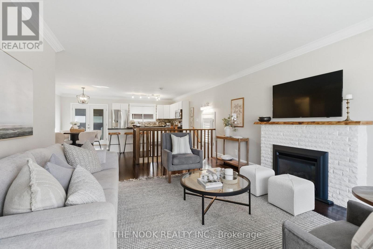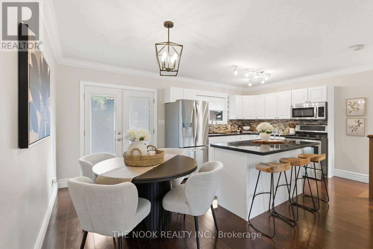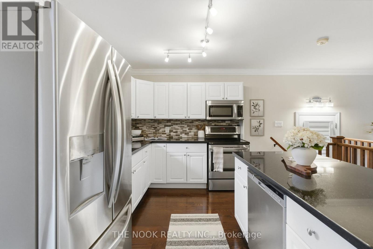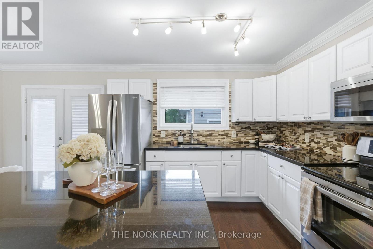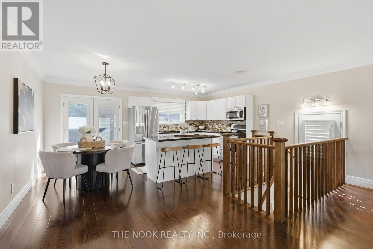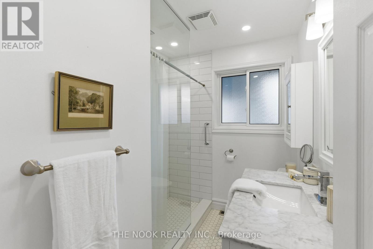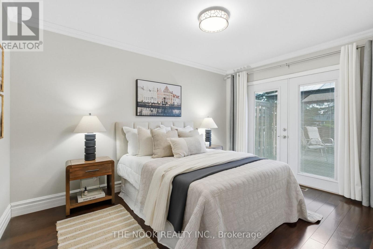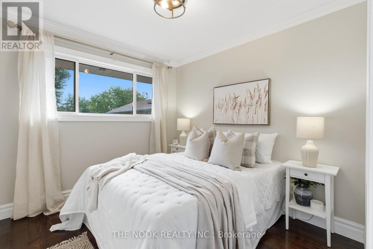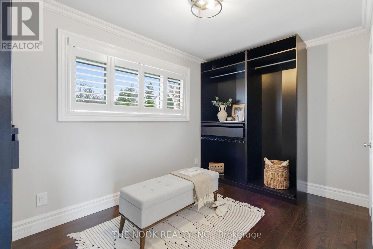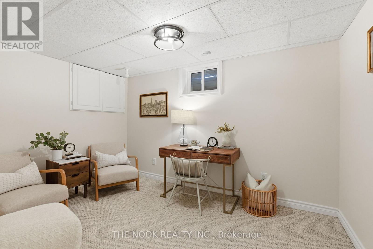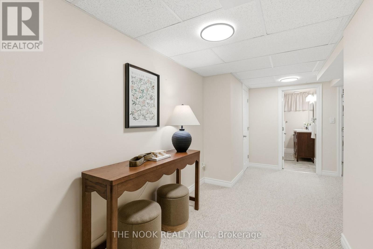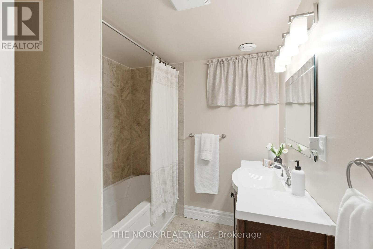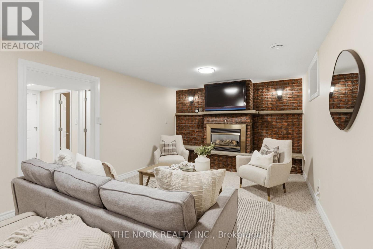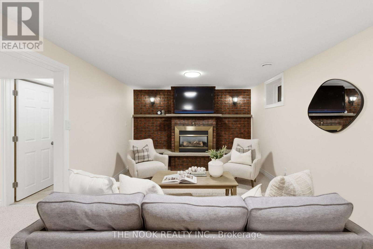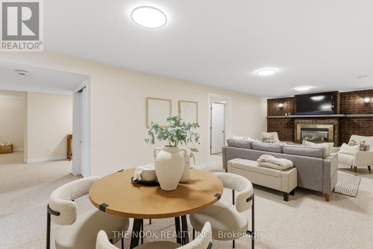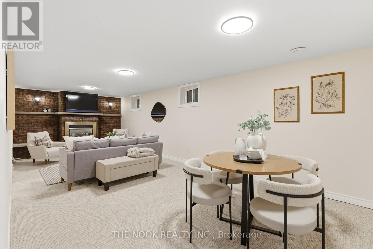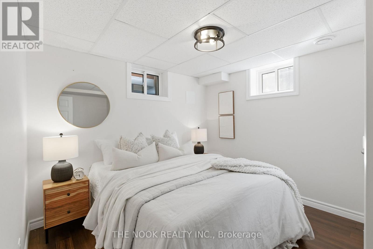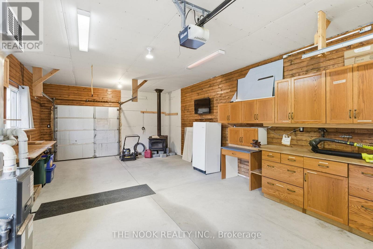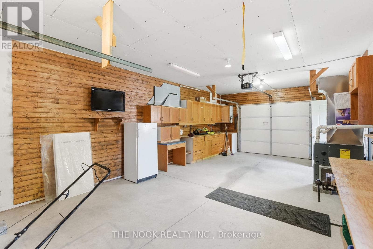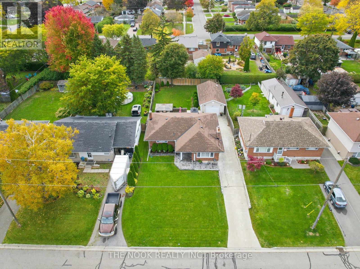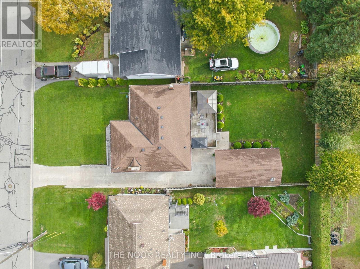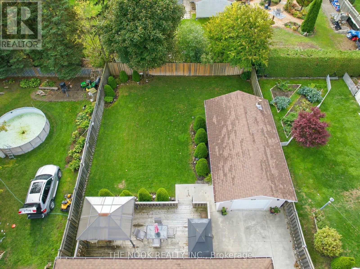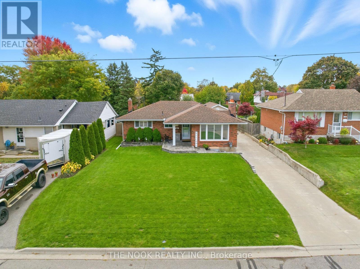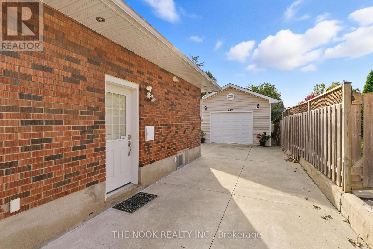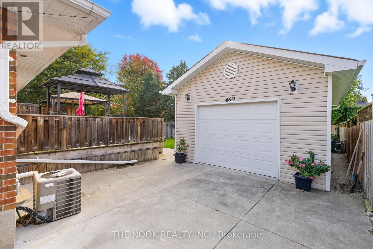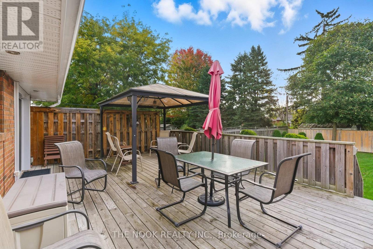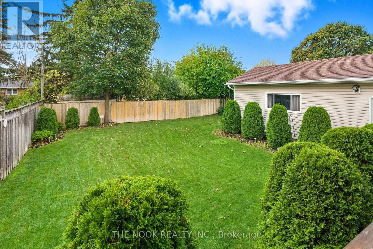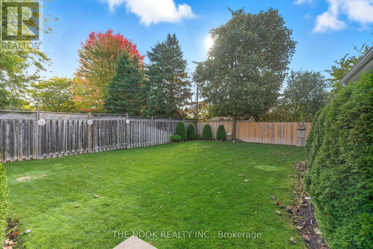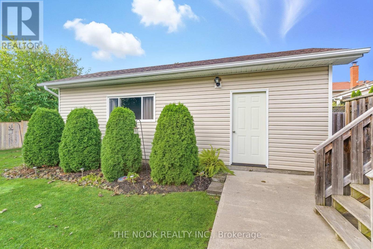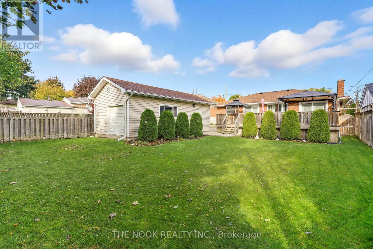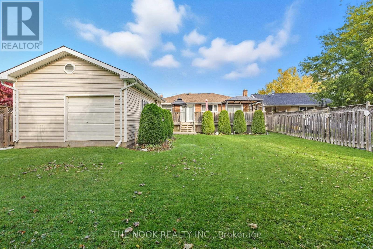5 Bedroom
2 Bathroom
1,100 - 1,500 ft2
Bungalow
Fireplace
Central Air Conditioning
Forced Air
$824,900
Welcome to this beautifully cared-for bungalow in a mature, family-friendly Oshawa neighbourhood. This 3+2 bedroom home features a bright, open-concept layout with hardwood floors, California shutters, and an updated kitchen with stainless steel appliances, breakfast bar, and eat-in dining area. Open Concept Living Room with large bay window & gas fireplace. Walk out to a large deck from both the living area and primary bedroom, overlooking a pool-sized yard with lovely gardens-perfect for family gatherings and summer fun! The finished basement includes a cozy gas fireplace, full bathroom, and two extra bedrooms. Side Door entrance from driveway into home for convenience. Enjoy a detached heated garage, in-ground sprinkler system, and no sidewalks. Situated In A Fantastic Community In Walking Distance To Elementary Schools, High Schools, Parks & Shopping. Easy Access To Hwy 401 Or Go Station. A wonderful place to call home! (id:61476)
Open House
This property has open houses!
Starts at:
2:00 pm
Ends at:
4:00 pm
Property Details
|
MLS® Number
|
E12492426 |
|
Property Type
|
Single Family |
|
Neigbourhood
|
McLaughlin |
|
Community Name
|
McLaughlin |
|
Amenities Near By
|
Hospital, Schools, Public Transit |
|
Community Features
|
Community Centre |
|
Equipment Type
|
None |
|
Parking Space Total
|
6 |
|
Rental Equipment Type
|
None |
|
Structure
|
Workshop |
Building
|
Bathroom Total
|
2 |
|
Bedrooms Above Ground
|
3 |
|
Bedrooms Below Ground
|
2 |
|
Bedrooms Total
|
5 |
|
Appliances
|
Water Heater, All, Dishwasher, Dryer, Stove, Washer, Refrigerator |
|
Architectural Style
|
Bungalow |
|
Basement Development
|
Finished |
|
Basement Type
|
N/a (finished) |
|
Construction Style Attachment
|
Detached |
|
Cooling Type
|
Central Air Conditioning |
|
Exterior Finish
|
Brick |
|
Fireplace Present
|
Yes |
|
Fireplace Total
|
2 |
|
Flooring Type
|
Hardwood, Carpeted, Laminate, Ceramic |
|
Foundation Type
|
Poured Concrete |
|
Heating Fuel
|
Natural Gas |
|
Heating Type
|
Forced Air |
|
Stories Total
|
1 |
|
Size Interior
|
1,100 - 1,500 Ft2 |
|
Type
|
House |
Parking
Land
|
Acreage
|
No |
|
Fence Type
|
Fully Fenced |
|
Land Amenities
|
Hospital, Schools, Public Transit |
|
Sewer
|
Sanitary Sewer |
|
Size Depth
|
139 Ft ,4 In |
|
Size Frontage
|
54 Ft ,3 In |
|
Size Irregular
|
54.3 X 139.4 Ft |
|
Size Total Text
|
54.3 X 139.4 Ft |
Rooms
| Level |
Type |
Length |
Width |
Dimensions |
|
Lower Level |
Great Room |
7.13 m |
3.41 m |
7.13 m x 3.41 m |
|
Lower Level |
Bedroom 4 |
3.01 m |
2.7 m |
3.01 m x 2.7 m |
|
Lower Level |
Bedroom 5 |
3.68 m |
2.59 m |
3.68 m x 2.59 m |
|
Lower Level |
Laundry Room |
2.4 m |
1.2 m |
2.4 m x 1.2 m |
|
Main Level |
Living Room |
5.26 m |
3.96 m |
5.26 m x 3.96 m |
|
Main Level |
Kitchen |
5.01 m |
3.48 m |
5.01 m x 3.48 m |
|
Main Level |
Dining Room |
5 m |
3.48 m |
5 m x 3.48 m |
|
Main Level |
Primary Bedroom |
4.01 m |
3.05 m |
4.01 m x 3.05 m |
|
Main Level |
Bedroom 2 |
2.93 m |
2.84 m |
2.93 m x 2.84 m |
|
Main Level |
Bedroom 3 |
3.84 m |
2.47 m |
3.84 m x 2.47 m |
Utilities
|
Cable
|
Installed |
|
Electricity
|
Installed |
|
Sewer
|
Installed |


