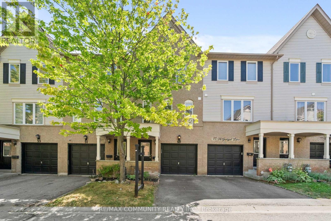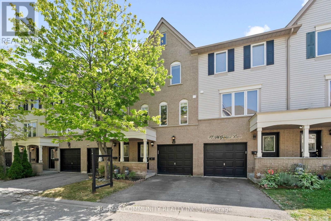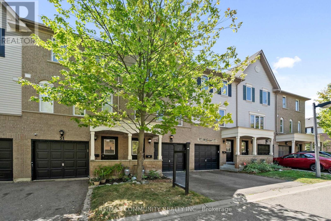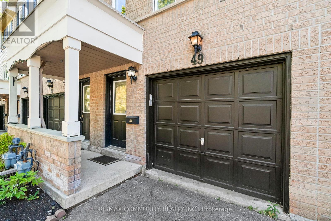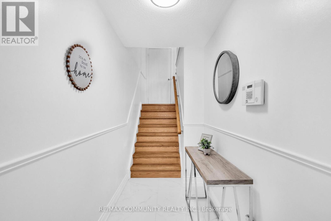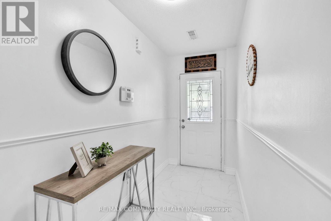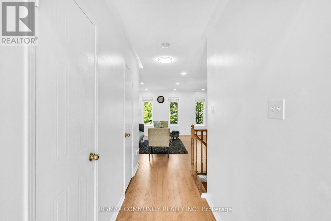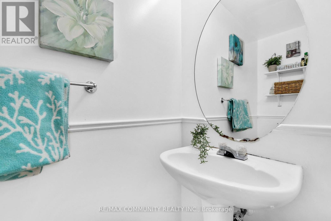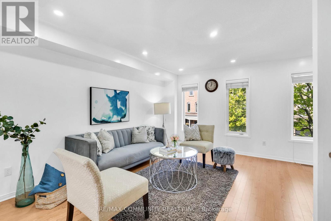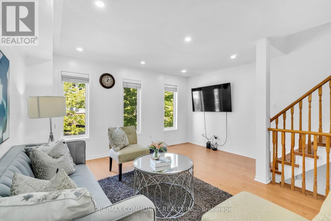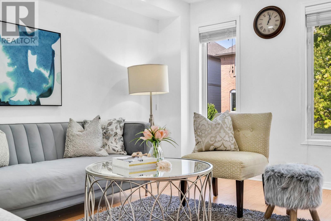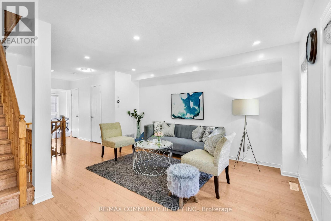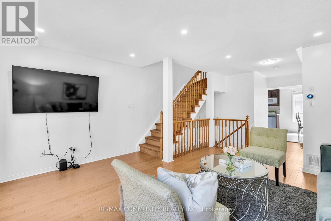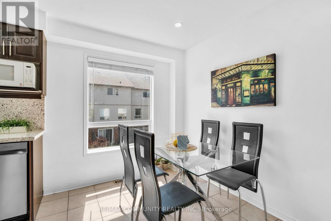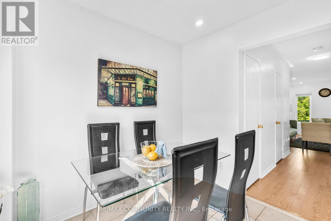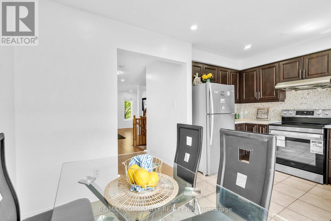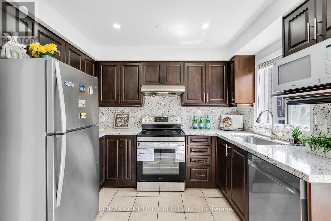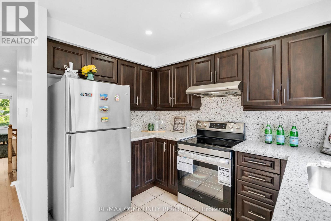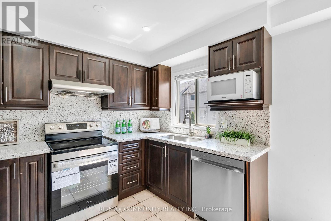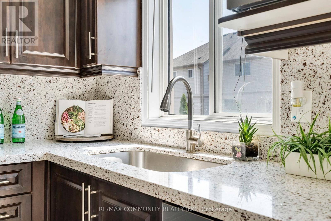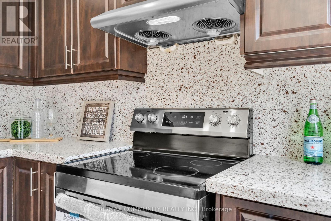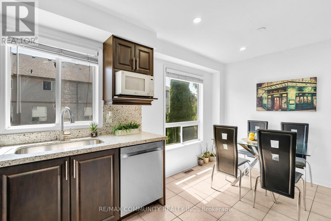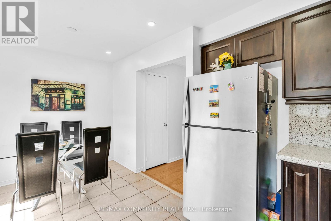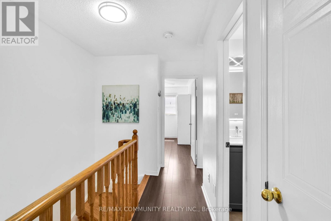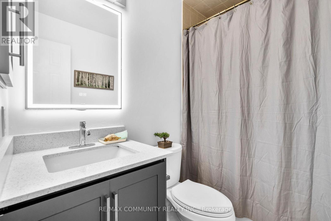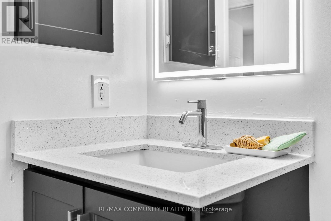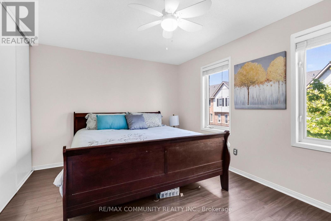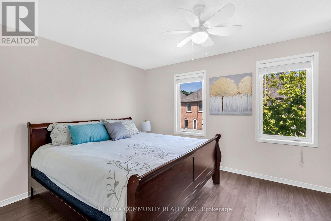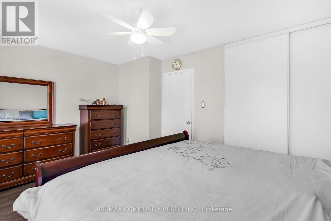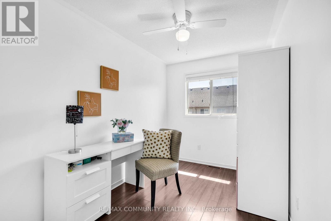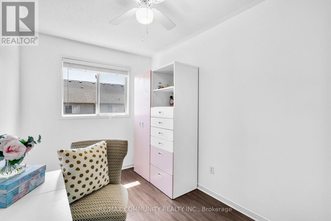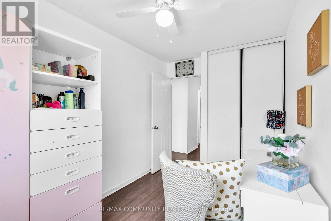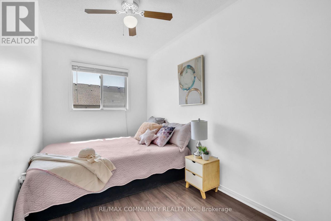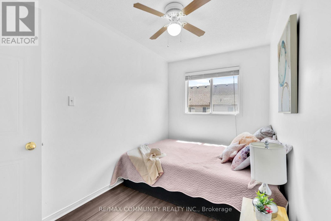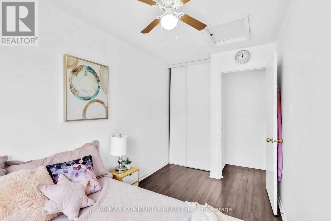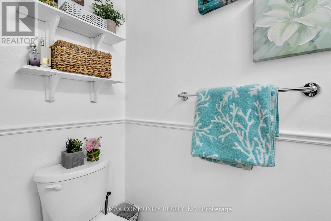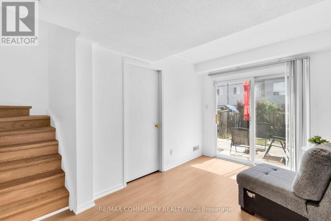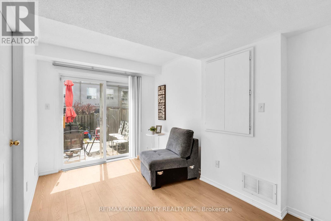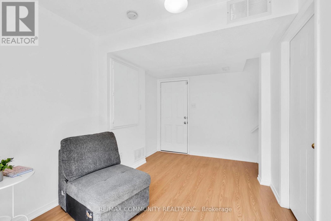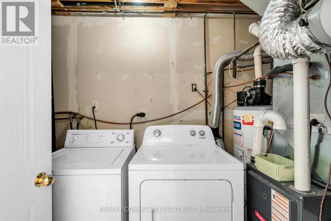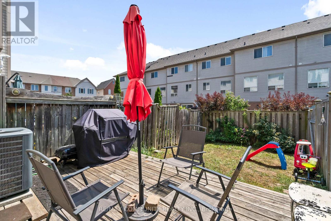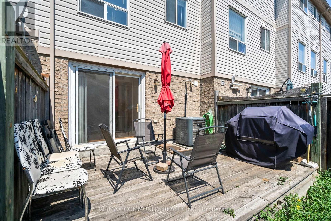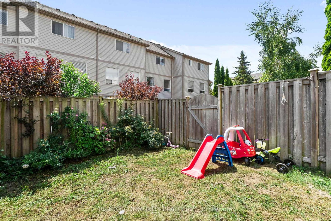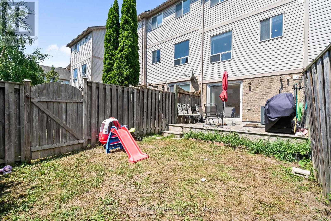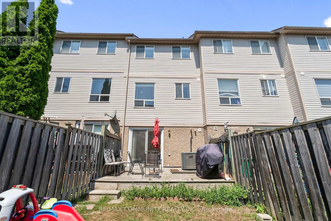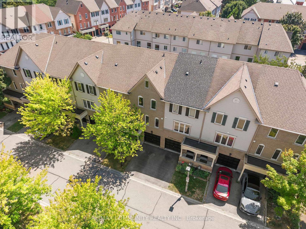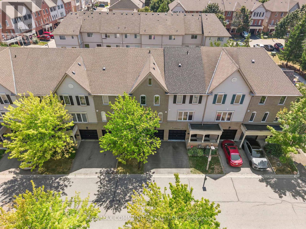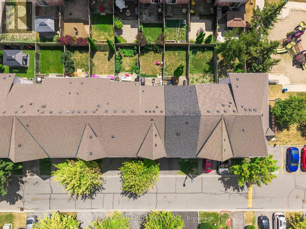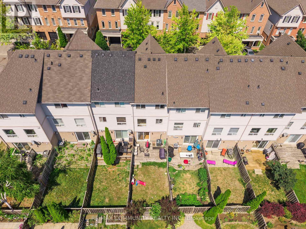49 Mcgonigal Lane Ajax, Ontario L1T 4H1
3 Bedroom
2 Bathroom
1,200 - 1,399 ft2
Central Air Conditioning
Forced Air
$649,900Maintenance, Water
$245 Monthly
Maintenance, Water
$245 MonthlyAwesome Bright And Spacious 3 Bedroom & @ Washroom Home Located In Central Ajax. Features Of This Amazing Home Include: Open Concept Living Rm And Dining Rm**Quality Laminate Flooring On Main Floor T**Bright Eat-In Kitchen** Good Sized Rooms** Finished W/O Bsmnt/Entertainment Room** Close To All Amenities. 401+ Go, Plaza, Parks, Schools, Newer A/C & Furnace 06 years old. Carpet free town house , Brans new stairs and new flooring in the basement. (id:61476)
Property Details
| MLS® Number | E12543172 |
| Property Type | Single Family |
| Neigbourhood | Applecroft |
| Community Name | Central |
| Amenities Near By | Park |
| Community Features | Pets Allowed With Restrictions |
| Equipment Type | Water Heater |
| Parking Space Total | 2 |
| Rental Equipment Type | Water Heater |
Building
| Bathroom Total | 2 |
| Bedrooms Above Ground | 3 |
| Bedrooms Total | 3 |
| Age | 16 To 30 Years |
| Appliances | Water Meter, Dishwasher, Dryer, Stove, Washer, Window Coverings, Refrigerator |
| Basement Development | Finished |
| Basement Features | Walk Out |
| Basement Type | N/a (finished) |
| Cooling Type | Central Air Conditioning |
| Exterior Finish | Brick Facing |
| Flooring Type | Ceramic, Laminate |
| Foundation Type | Concrete |
| Half Bath Total | 1 |
| Heating Fuel | Natural Gas |
| Heating Type | Forced Air |
| Stories Total | 3 |
| Size Interior | 1,200 - 1,399 Ft2 |
| Type | Row / Townhouse |
Parking
| Garage |
Land
| Acreage | No |
| Land Amenities | Park |
Rooms
| Level | Type | Length | Width | Dimensions |
|---|---|---|---|---|
| Second Level | Primary Bedroom | 3 m | 2.33 m | 3 m x 2.33 m |
| Second Level | Bedroom 2 | 3.81 m | 2.26 m | 3.81 m x 2.26 m |
| Second Level | Bedroom 3 | 2.9 m | 2.65 m | 2.9 m x 2.65 m |
| Main Level | Living Room | 4.51 m | 4.3 m | 4.51 m x 4.3 m |
| Main Level | Dining Room | 4.51 m | 4.3 m | 4.51 m x 4.3 m |
| Main Level | Kitchen | 4.3 m | 2.99 m | 4.3 m x 2.99 m |
| Ground Level | Foyer | 3.3 m | 5.12 m | 3.3 m x 5.12 m |
Contact Us
Contact us for more information


