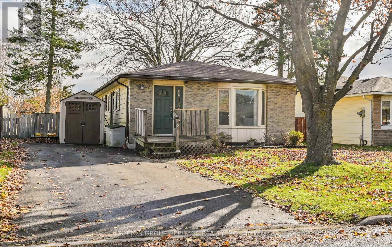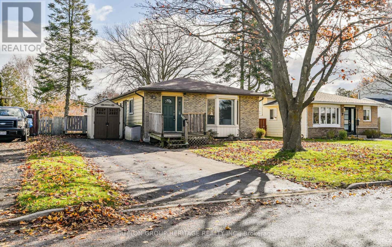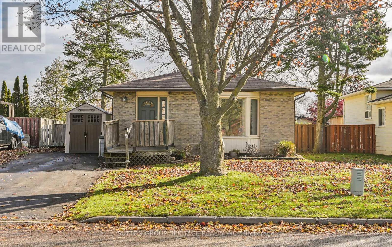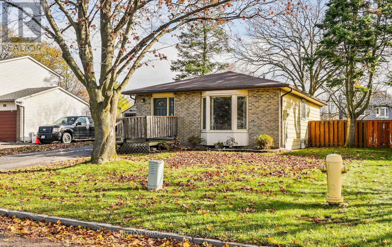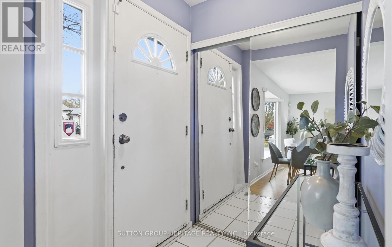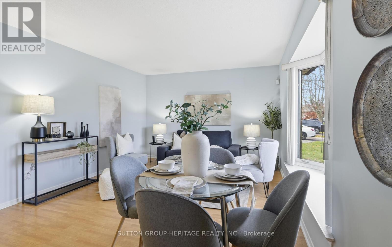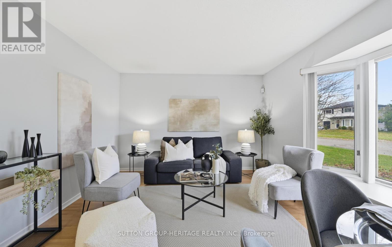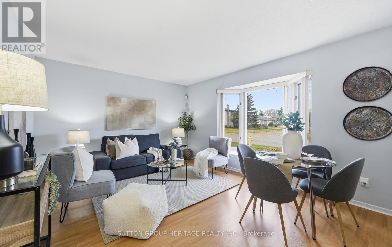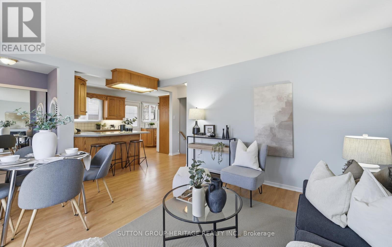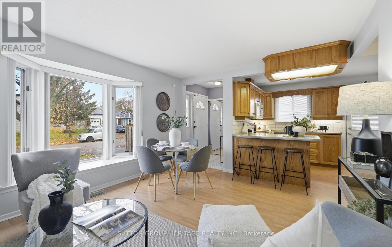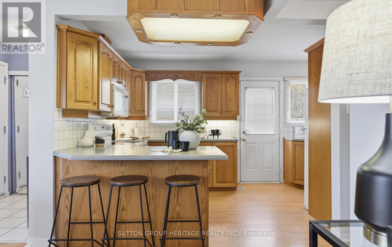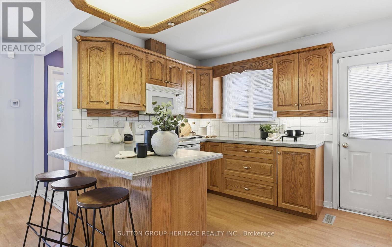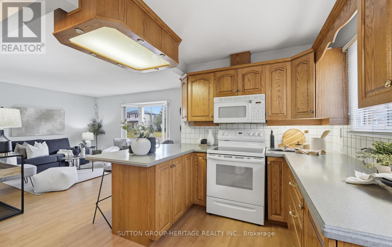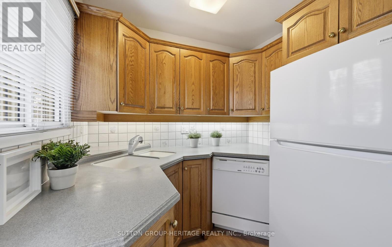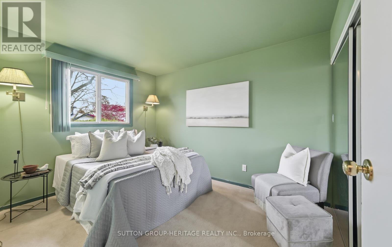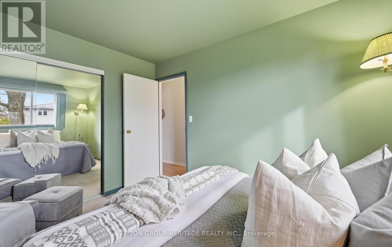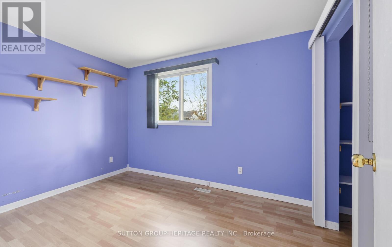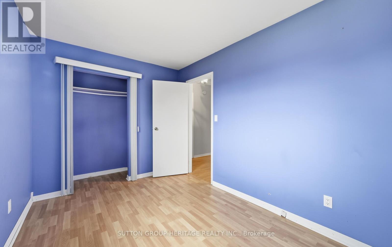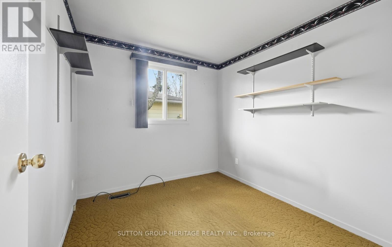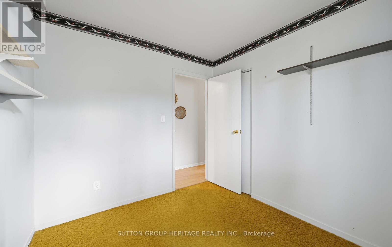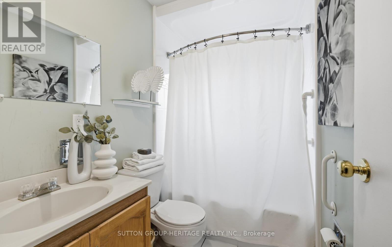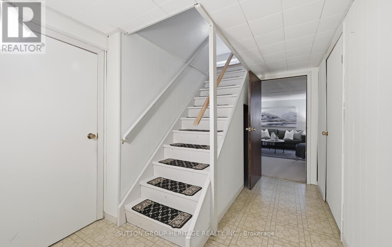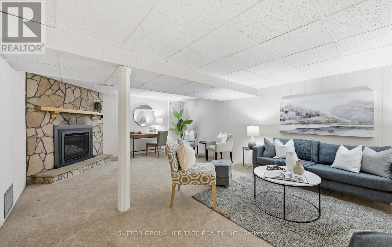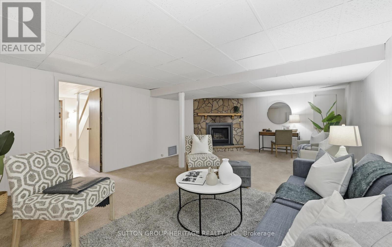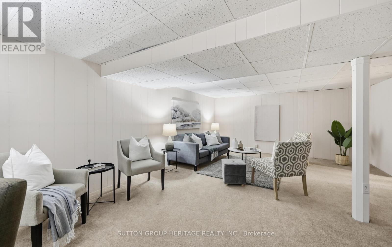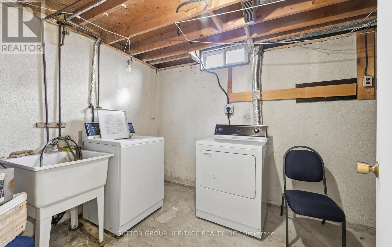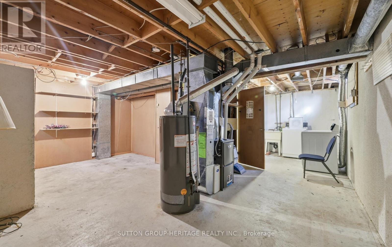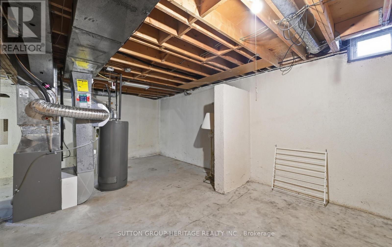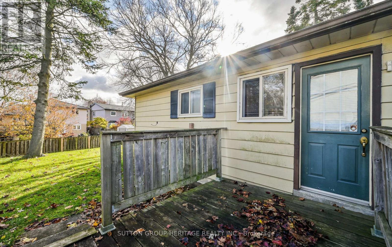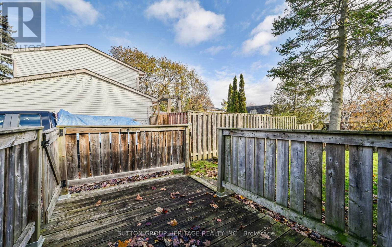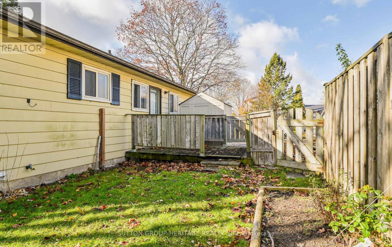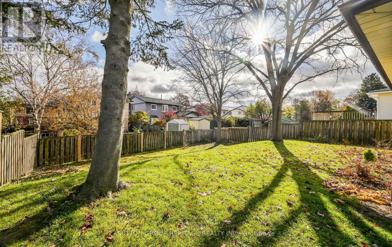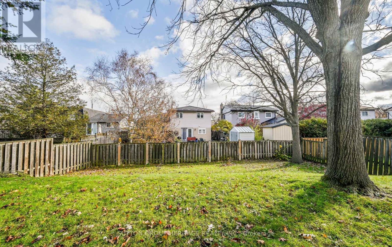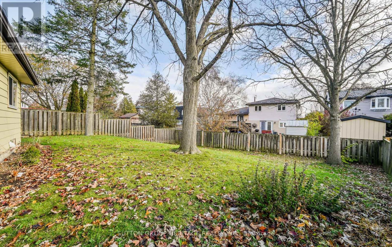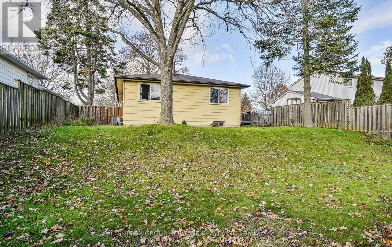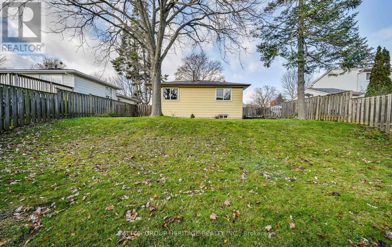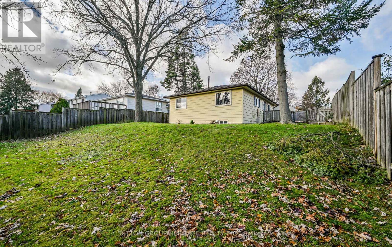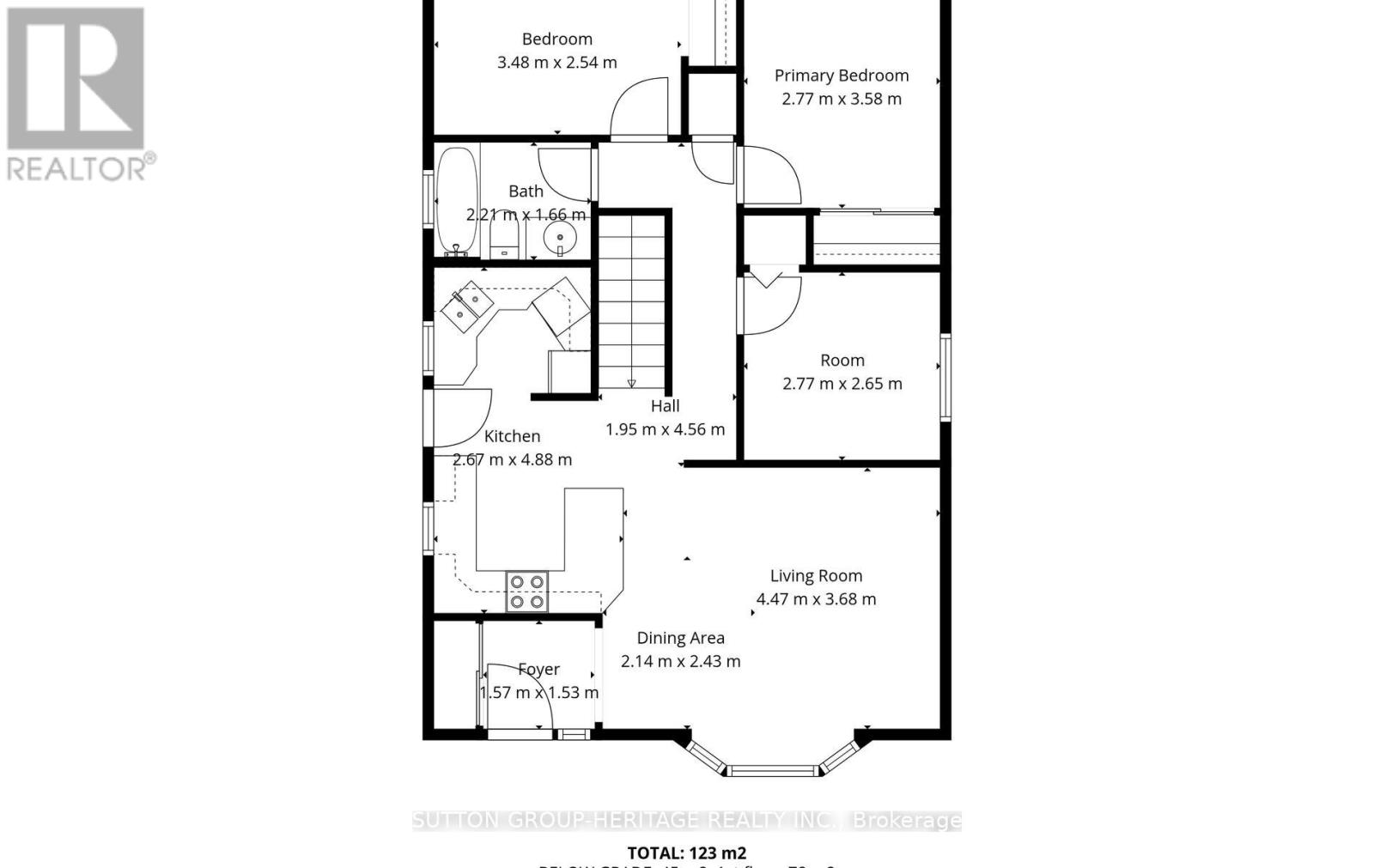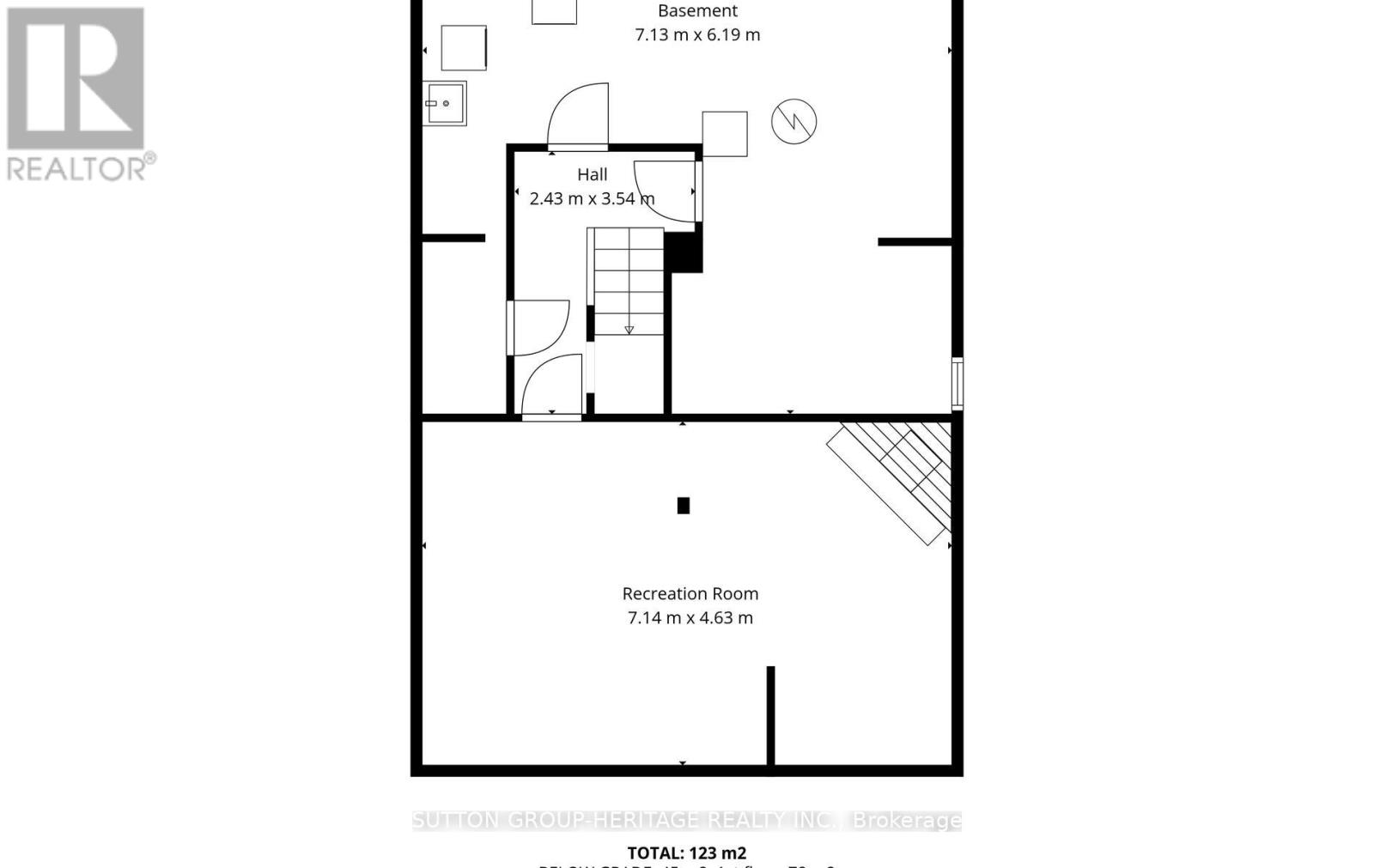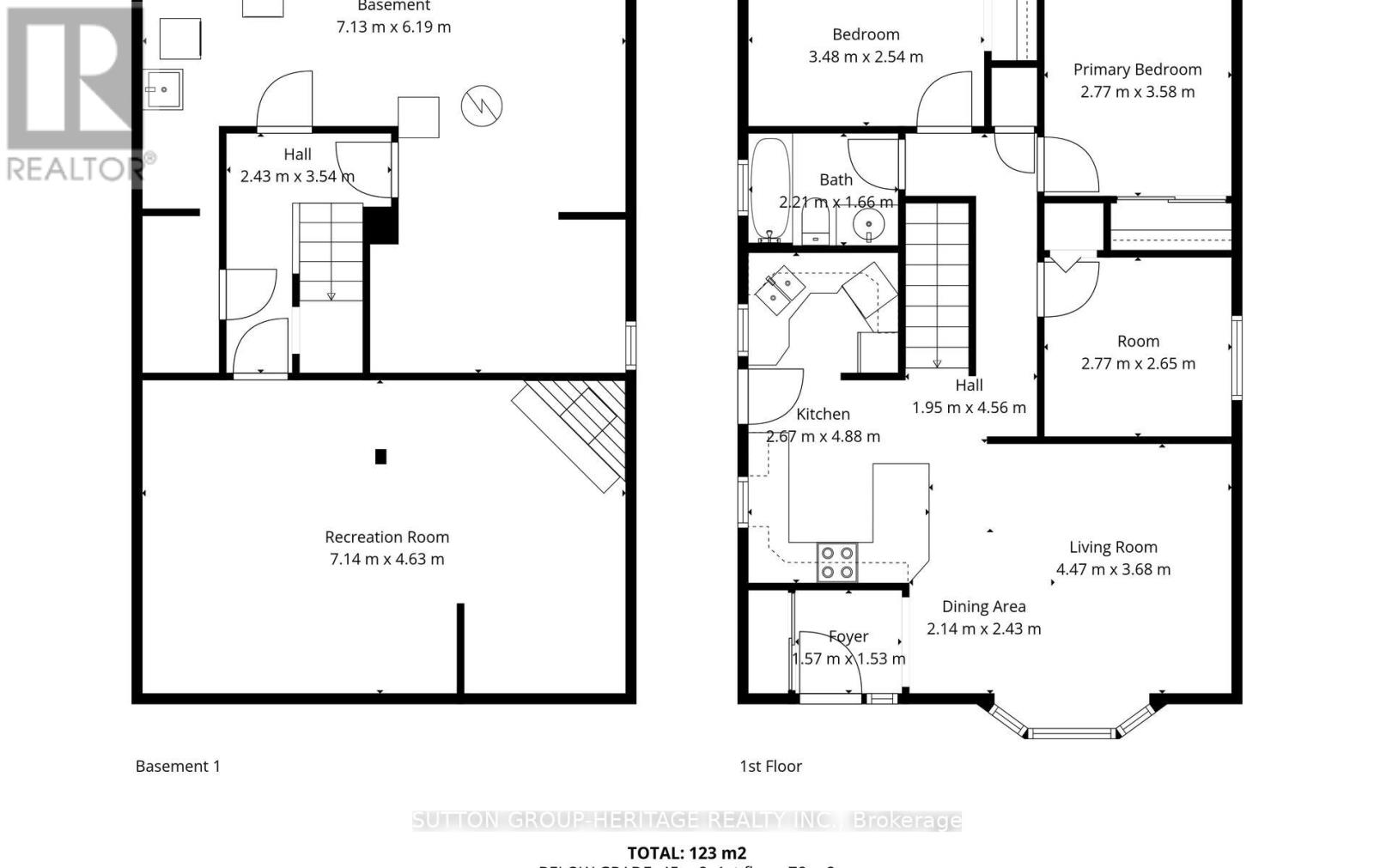3 Bedroom
1 Bathroom
700 - 1,100 ft2
Bungalow
Fireplace
Central Air Conditioning
Forced Air
$710,000
Welcome To This S. Ajax Detached 3 Bdrm., Bungalow On A Private, Mature, Fenced * 50 Ft.* Lot! Long Driveway (No Sidewalk). Bright, Open Concept Layout With Living Room Bay Window. Renovated Kitchen With Island Counter & Side Door Entrance (not to basement). Professionally Finished Rec Room With Gas Fireplace! Much Desired Duffins Bay Location. Steps To School, Shopping, Medical Services, Local Transit &Easy Access To Go & 401 Transit. Close Before The Holidays! A Truly Loving Home .... Same Owner 49 Years! (id:61476)
Property Details
|
MLS® Number
|
E12544354 |
|
Property Type
|
Single Family |
|
Neigbourhood
|
Duffins Bay |
|
Community Name
|
South West |
|
Equipment Type
|
Water Heater |
|
Parking Space Total
|
3 |
|
Rental Equipment Type
|
Water Heater |
Building
|
Bathroom Total
|
1 |
|
Bedrooms Above Ground
|
3 |
|
Bedrooms Total
|
3 |
|
Amenities
|
Fireplace(s) |
|
Appliances
|
Water Heater, Dishwasher, Dryer, Microwave, Stove, Washer, Window Coverings, Refrigerator |
|
Architectural Style
|
Bungalow |
|
Basement Development
|
Partially Finished |
|
Basement Type
|
Full (partially Finished) |
|
Construction Style Attachment
|
Detached |
|
Cooling Type
|
Central Air Conditioning |
|
Exterior Finish
|
Aluminum Siding |
|
Fireplace Present
|
Yes |
|
Fireplace Total
|
1 |
|
Flooring Type
|
Laminate, Carpeted |
|
Foundation Type
|
Concrete |
|
Heating Fuel
|
Natural Gas |
|
Heating Type
|
Forced Air |
|
Stories Total
|
1 |
|
Size Interior
|
700 - 1,100 Ft2 |
|
Type
|
House |
|
Utility Water
|
Municipal Water |
Parking
Land
|
Acreage
|
No |
|
Sewer
|
Sanitary Sewer |
|
Size Depth
|
95 Ft ,2 In |
|
Size Frontage
|
52 Ft |
|
Size Irregular
|
52 X 95.2 Ft |
|
Size Total Text
|
52 X 95.2 Ft |
Rooms
| Level |
Type |
Length |
Width |
Dimensions |
|
Basement |
Recreational, Games Room |
6.6 m |
4.53 m |
6.6 m x 4.53 m |
|
Ground Level |
Living Room |
4.85 m |
3.65 m |
4.85 m x 3.65 m |
|
Ground Level |
Kitchen |
4.85 m |
2.23 m |
4.85 m x 2.23 m |
|
Ground Level |
Bedroom |
3.56 m |
2.79 m |
3.56 m x 2.79 m |
|
Ground Level |
Bedroom 2 |
3.53 m |
2.52 m |
3.53 m x 2.52 m |
|
Ground Level |
Bedroom 3 |
2.6 m |
2.78 m |
2.6 m x 2.78 m |


