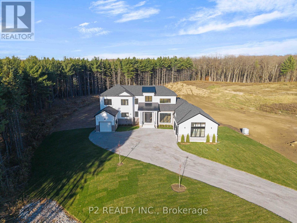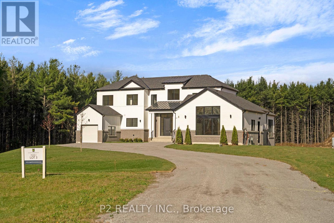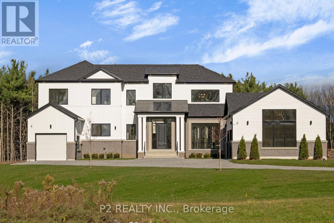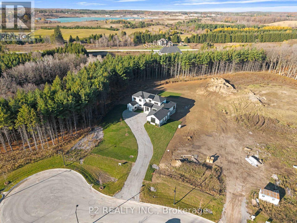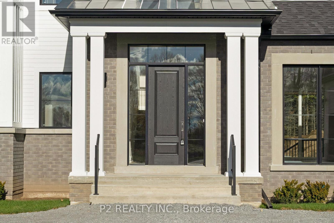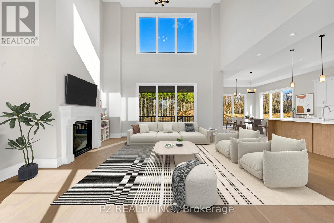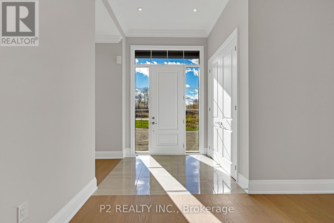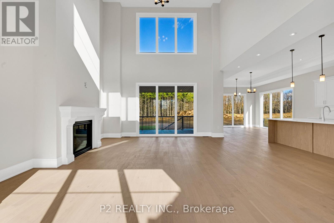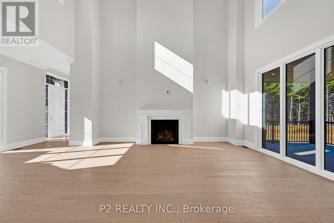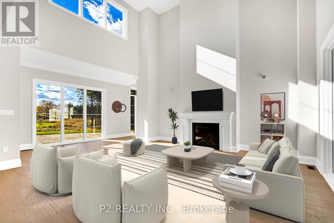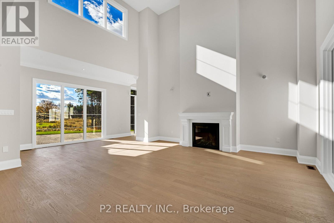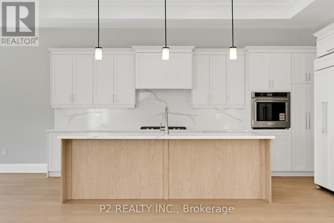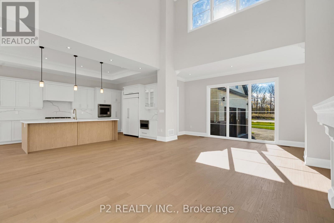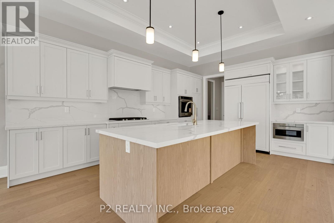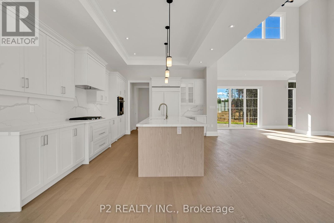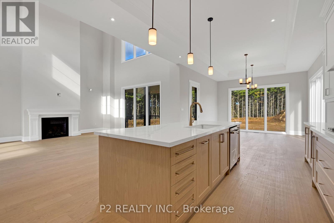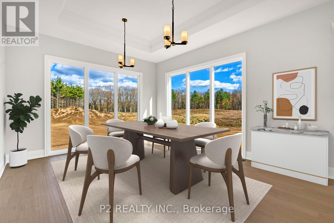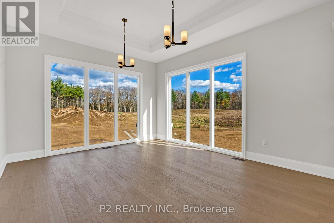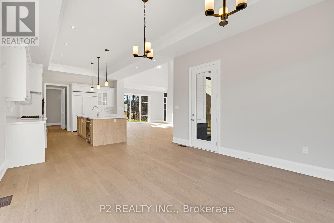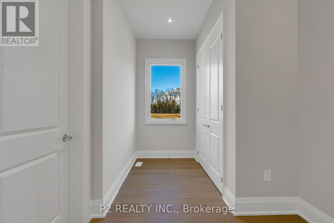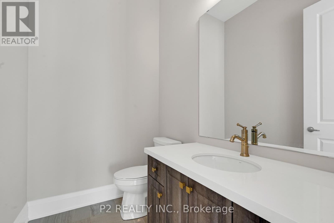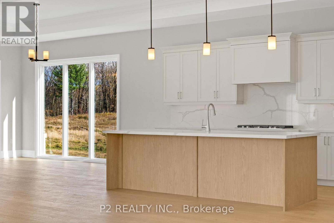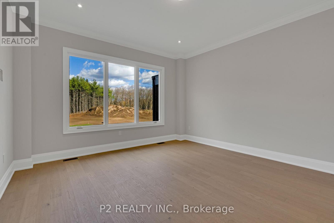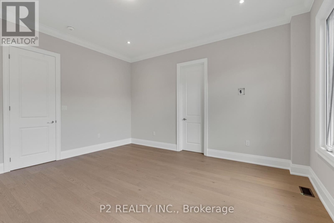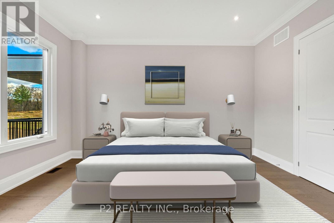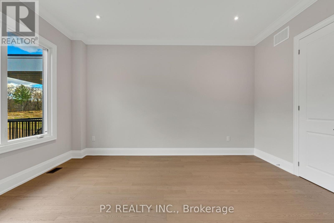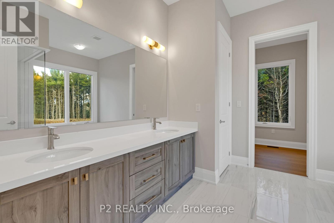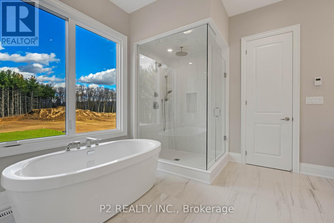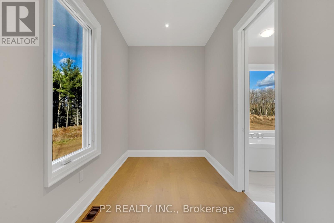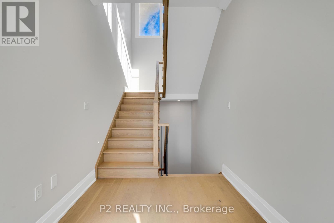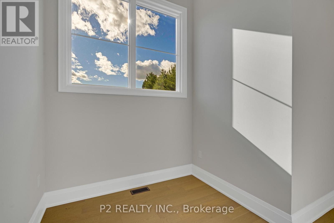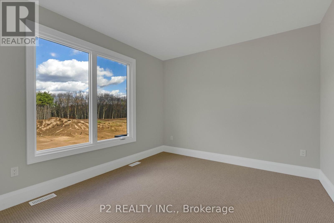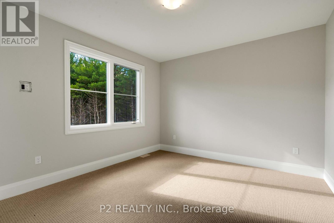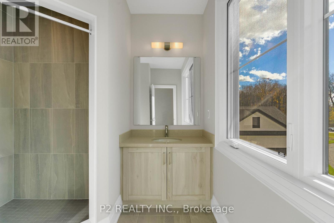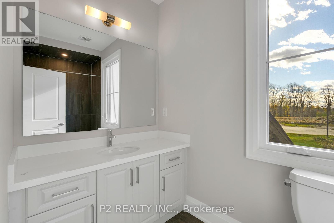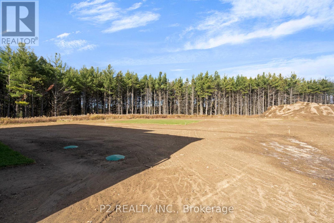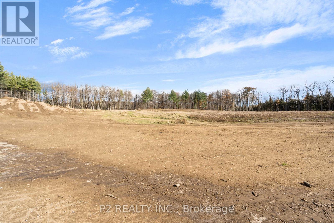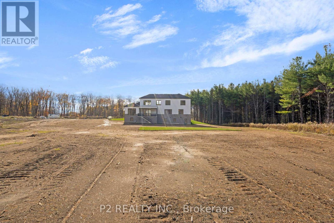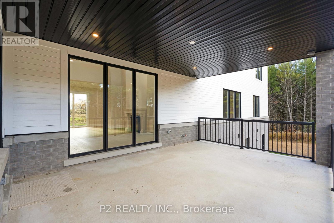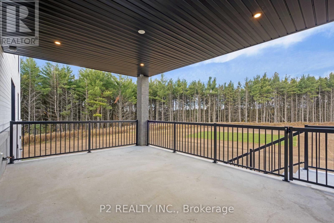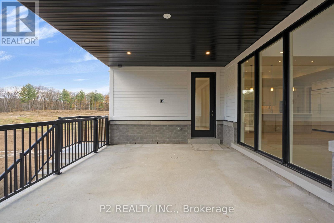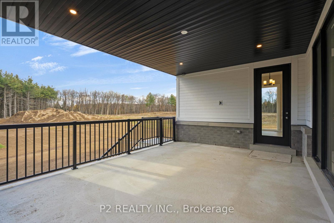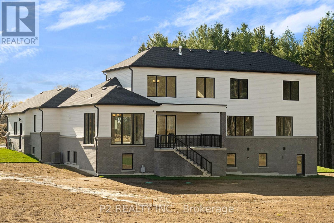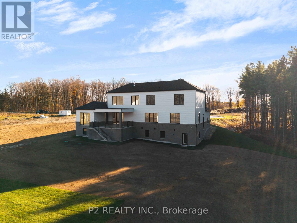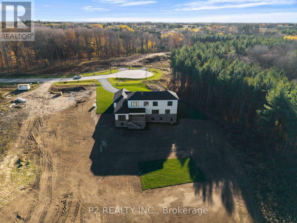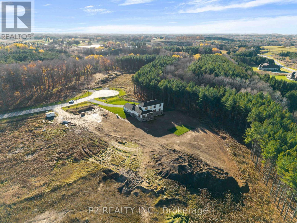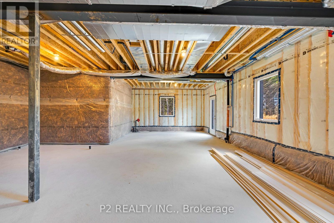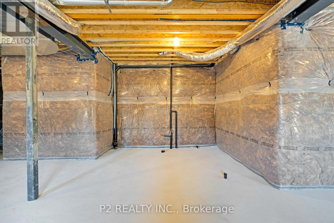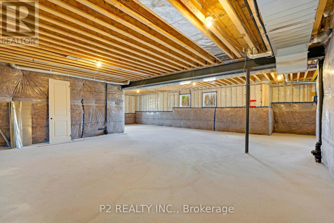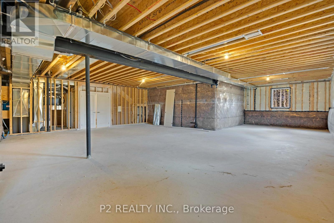4 Bedroom
4 Bathroom
3,000 - 3,500 ft2
Fireplace
Central Air Conditioning
Forced Air
$2,888,888
Welcome to the Brand New Never Lived In Glen Abbey Model - A masterpiece of design, offering over 3,100 sqft of refined finished living followed by an additional 2,000 sqft of lower level space for endless opportunities. Home is situated on over 1.4 acres of natural surroundings. A grand 8 foot entry door leads into endless features including smooth ceilings, soaring 20 ft heights in the living area, hardwood flooring, elegant oak staircases, wide baseboards and a stunning fireplace that anchors the heart of the home. Kitchen is both sophisticated and functional featuring quartz counters, custom cabinetry, rich hardwood flowing seamlessly across the main floor, complemented by warm berber in the upper bedrooms. Main floor primary ensuite features a spa-like 5 pc ensuite that further leads in to your closet space. This home is a statement of craftsmanship, elegance, and enduring quality! (id:61476)
Property Details
|
MLS® Number
|
N12543462 |
|
Property Type
|
Single Family |
|
Community Name
|
Rural Uxbridge |
|
Equipment Type
|
Water Heater |
|
Features
|
Irregular Lot Size |
|
Parking Space Total
|
12 |
|
Rental Equipment Type
|
Water Heater |
Building
|
Bathroom Total
|
4 |
|
Bedrooms Above Ground
|
4 |
|
Bedrooms Total
|
4 |
|
Age
|
New Building |
|
Amenities
|
Fireplace(s) |
|
Appliances
|
Oven - Built-in, Range, Dishwasher, Microwave, Oven, Refrigerator |
|
Basement Features
|
Walk Out |
|
Basement Type
|
N/a |
|
Construction Style Attachment
|
Detached |
|
Cooling Type
|
Central Air Conditioning |
|
Exterior Finish
|
Wood, Stone |
|
Fireplace Present
|
Yes |
|
Flooring Type
|
Hardwood, Carpeted |
|
Foundation Type
|
Concrete |
|
Half Bath Total
|
1 |
|
Heating Fuel
|
Natural Gas |
|
Heating Type
|
Forced Air |
|
Stories Total
|
2 |
|
Size Interior
|
3,000 - 3,500 Ft2 |
|
Type
|
House |
Parking
Land
|
Acreage
|
No |
|
Sewer
|
Septic System |
|
Size Depth
|
471 Ft ,4 In |
|
Size Frontage
|
131 Ft ,1 In |
|
Size Irregular
|
131.1 X 471.4 Ft ; 306.94 Lf, 127.51 Lr, 126.45 R |
|
Size Total Text
|
131.1 X 471.4 Ft ; 306.94 Lf, 127.51 Lr, 126.45 R |
Rooms
| Level |
Type |
Length |
Width |
Dimensions |
|
Second Level |
Bedroom 2 |
12 m |
13.5 m |
12 m x 13.5 m |
|
Second Level |
Bedroom 3 |
11.5 m |
14 m |
11.5 m x 14 m |
|
Second Level |
Bedroom 4 |
11.5 m |
14 m |
11.5 m x 14 m |
|
Ground Level |
Kitchen |
18 m |
14 m |
18 m x 14 m |
|
Ground Level |
Living Room |
17 m |
18 m |
17 m x 18 m |
|
Ground Level |
Dining Room |
16 m |
14 m |
16 m x 14 m |
|
Ground Level |
Primary Bedroom |
15.5 m |
14.5 m |
15.5 m x 14.5 m |


