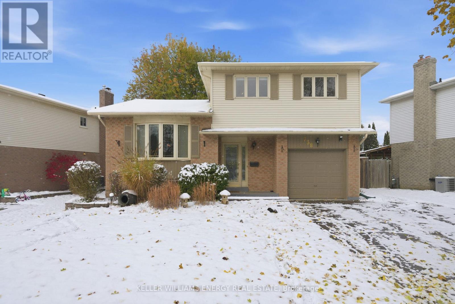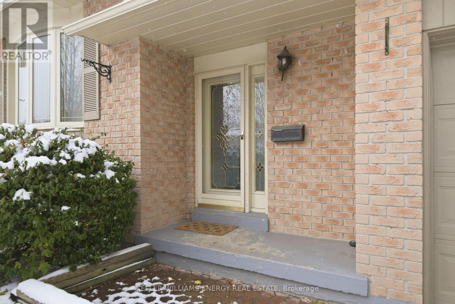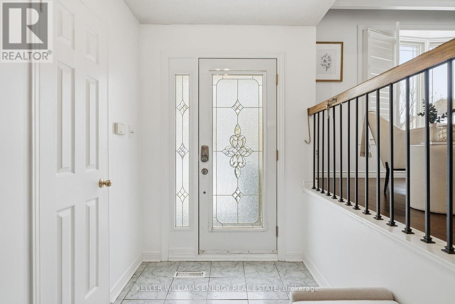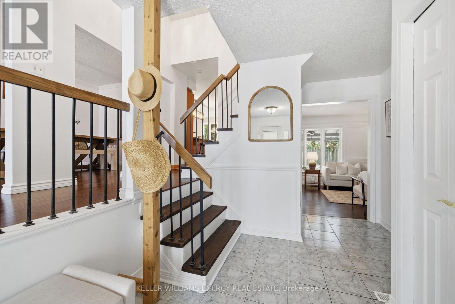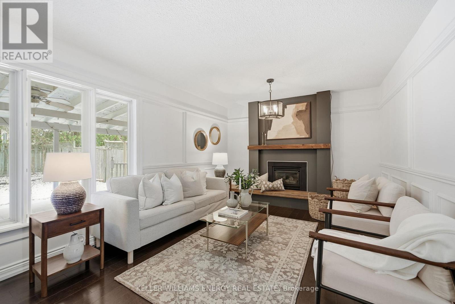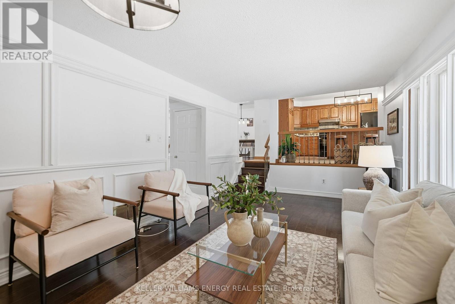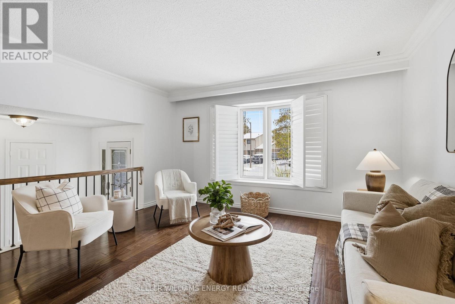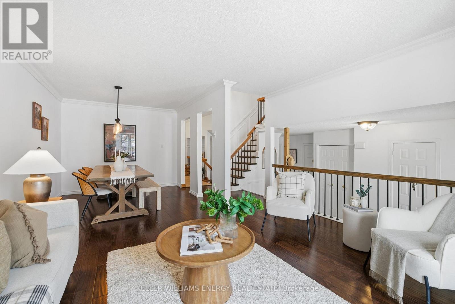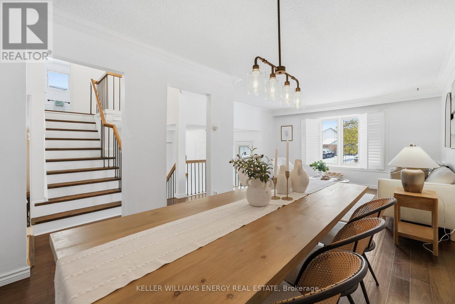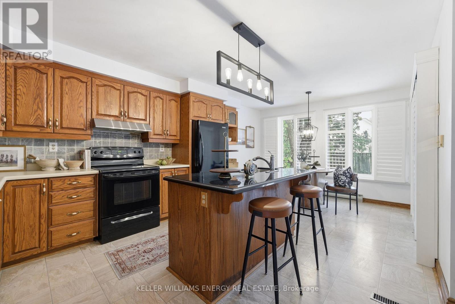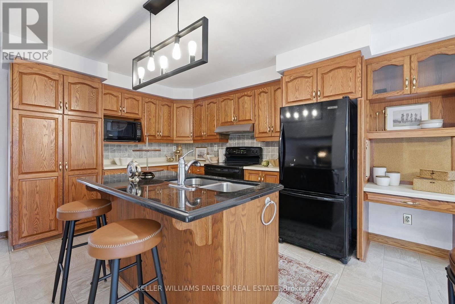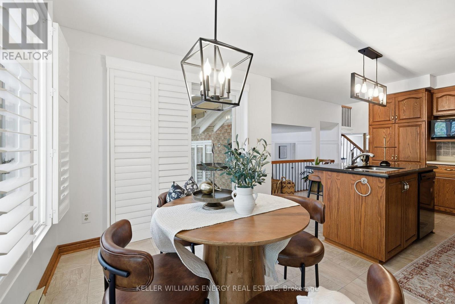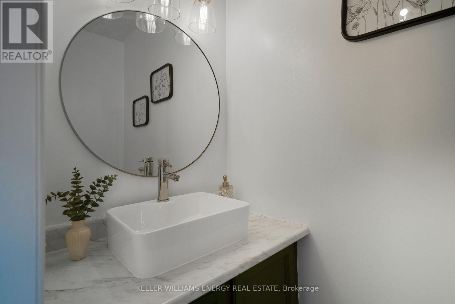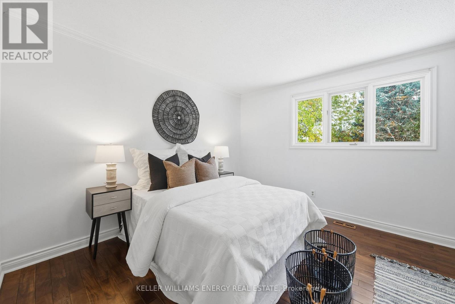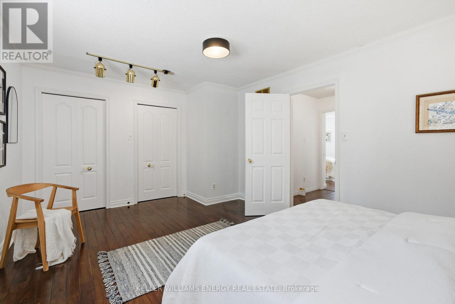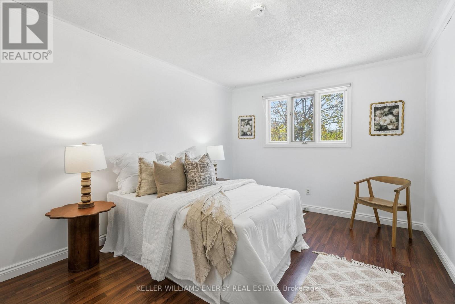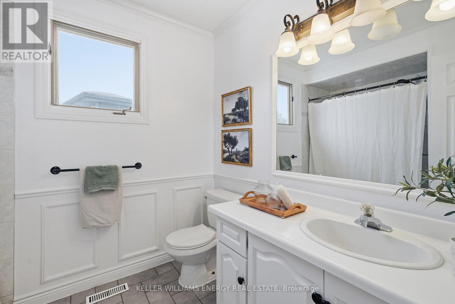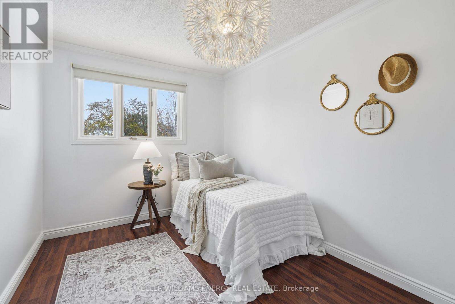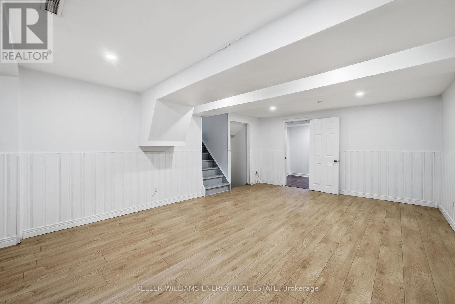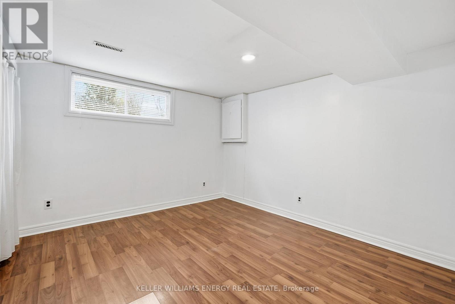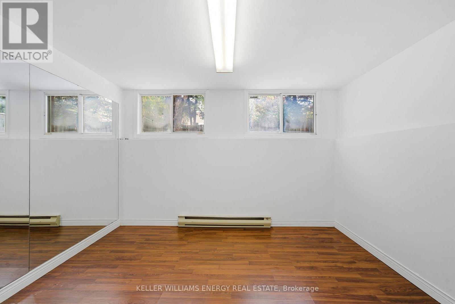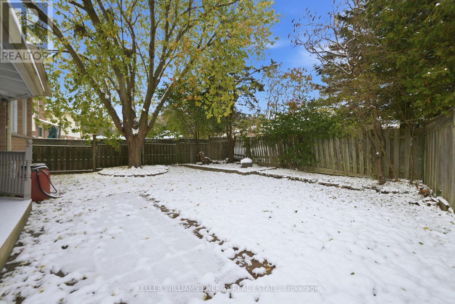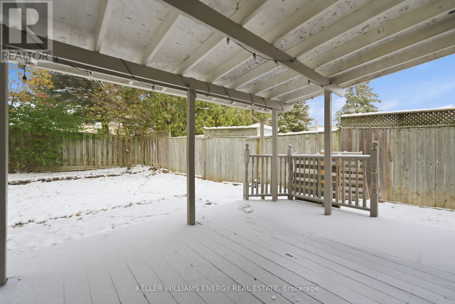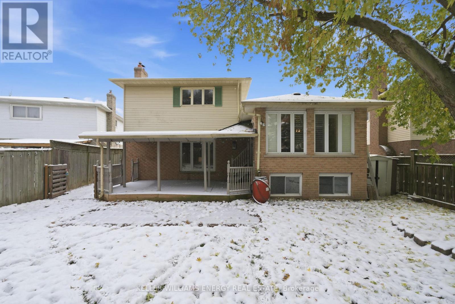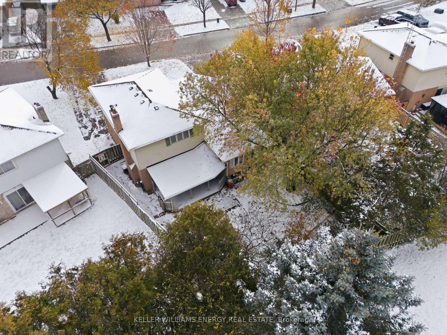4 Bedroom
2 Bathroom
1,500 - 2,000 ft2
Fireplace
Central Air Conditioning
Forced Air
$699,900
Welcome to 738 Greenbriar Drive, a well-maintained 5-level sidesplit in Oshawa's Eastdale community set on a ~65 ft lot, offering 3+1 bedrooms, 2 washrooms, and approximately 1,763 sq. ft. of above-grade living space. Freshly painted throughout, the home features an open-concept kitchen with a quartz island that flows into bright living and dining areas highlighted by a bay window, California shutters, and hardwood flooring. The spacious family room includes a gas fireplace and eat-in area with a walkout to a covered back porch, creating an easy indoor-outdoor setup for everyday use or hosting. Direct garage access adds convenience, and the kitchen extension along with the finished basement provide valuable extra space for guests, recreation, or work-from-home needs. Located in a mature, family-friendly neighbourhood close to schools, parks, and local amenities, this home offers comfort, functionality, and room to grow. (id:61476)
Open House
This property has open houses!
Starts at:
2:00 pm
Ends at:
4:00 pm
Property Details
|
MLS® Number
|
E12537802 |
|
Property Type
|
Single Family |
|
Neigbourhood
|
Eastdale |
|
Community Name
|
Eastdale |
|
Parking Space Total
|
5 |
Building
|
Bathroom Total
|
2 |
|
Bedrooms Above Ground
|
3 |
|
Bedrooms Below Ground
|
1 |
|
Bedrooms Total
|
4 |
|
Amenities
|
Fireplace(s) |
|
Appliances
|
Freezer |
|
Basement Development
|
Partially Finished |
|
Basement Type
|
Full (partially Finished) |
|
Construction Style Attachment
|
Detached |
|
Construction Style Split Level
|
Sidesplit |
|
Cooling Type
|
Central Air Conditioning |
|
Exterior Finish
|
Aluminum Siding, Brick |
|
Fireplace Present
|
Yes |
|
Fireplace Total
|
1 |
|
Flooring Type
|
Hardwood, Laminate, Concrete, Tile |
|
Foundation Type
|
Unknown |
|
Half Bath Total
|
1 |
|
Heating Fuel
|
Natural Gas |
|
Heating Type
|
Forced Air |
|
Size Interior
|
1,500 - 2,000 Ft2 |
|
Type
|
House |
|
Utility Water
|
Municipal Water |
Parking
Land
|
Acreage
|
No |
|
Sewer
|
Sanitary Sewer |
|
Size Depth
|
112 Ft ,9 In |
|
Size Frontage
|
65 Ft ,1 In |
|
Size Irregular
|
65.1 X 112.8 Ft |
|
Size Total Text
|
65.1 X 112.8 Ft |
Rooms
| Level |
Type |
Length |
Width |
Dimensions |
|
Basement |
Utility Room |
3.3 m |
2.6 m |
3.3 m x 2.6 m |
|
Lower Level |
Exercise Room |
2.6 m |
3.4 m |
2.6 m x 3.4 m |
|
Lower Level |
Recreational, Games Room |
6 m |
4.2 m |
6 m x 4.2 m |
|
Lower Level |
Bedroom 4 |
3.6 m |
4.2 m |
3.6 m x 4.2 m |
|
Main Level |
Dining Room |
3.1 m |
3 m |
3.1 m x 3 m |
|
Main Level |
Living Room |
3.5 m |
4.2 m |
3.5 m x 4.2 m |
|
Main Level |
Kitchen |
3.2 m |
2.5 m |
3.2 m x 2.5 m |
|
Main Level |
Eating Area |
2.7 m |
3.7 m |
2.7 m x 3.7 m |
|
Upper Level |
Primary Bedroom |
3.5 m |
5.3 m |
3.5 m x 5.3 m |
|
Upper Level |
Bedroom 2 |
3.8 m |
3.2 m |
3.8 m x 3.2 m |
|
Upper Level |
Bedroom 3 |
3.5 m |
2.6 m |
3.5 m x 2.6 m |
|
Ground Level |
Family Room |
3.4 m |
5.8 m |
3.4 m x 5.8 m |


