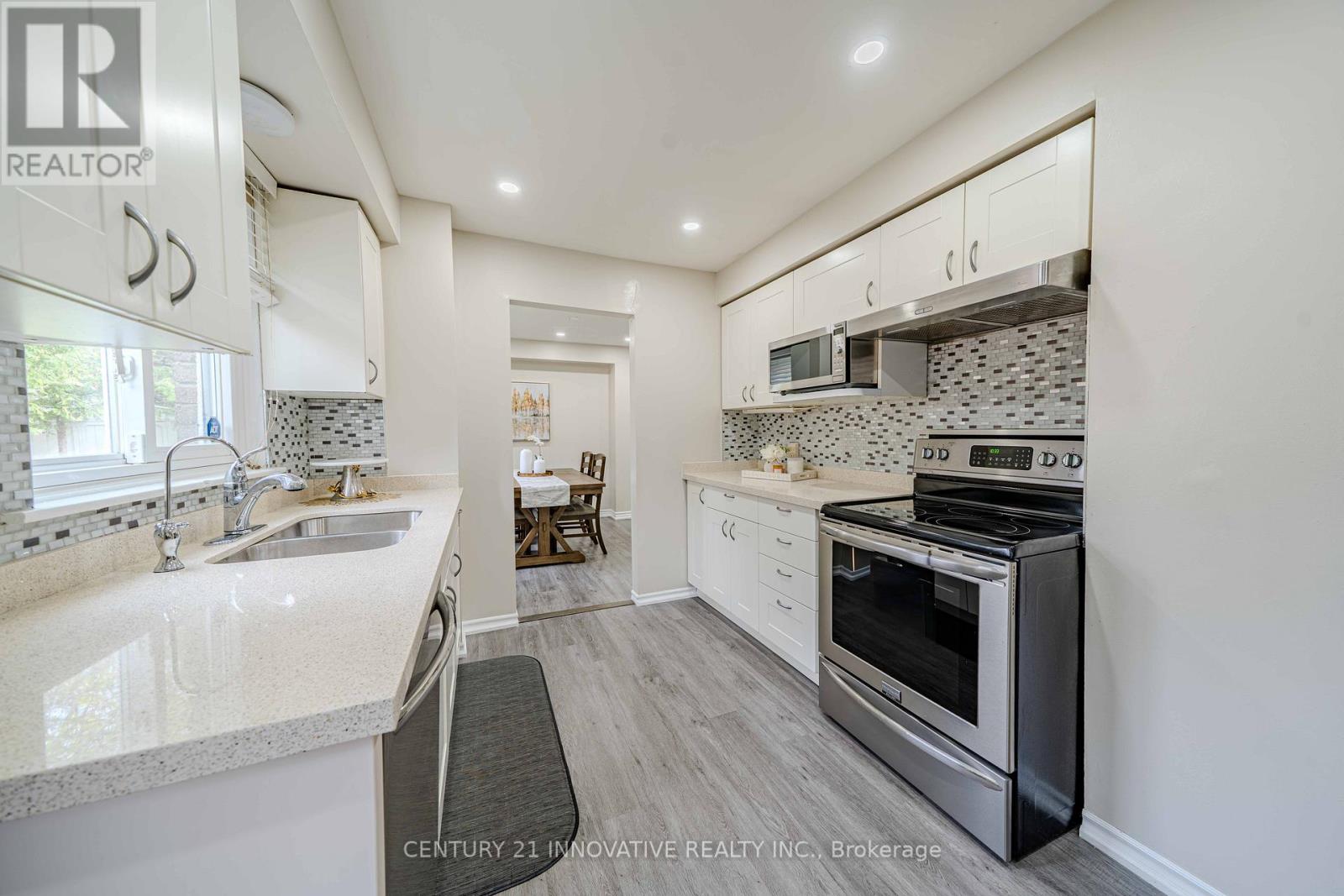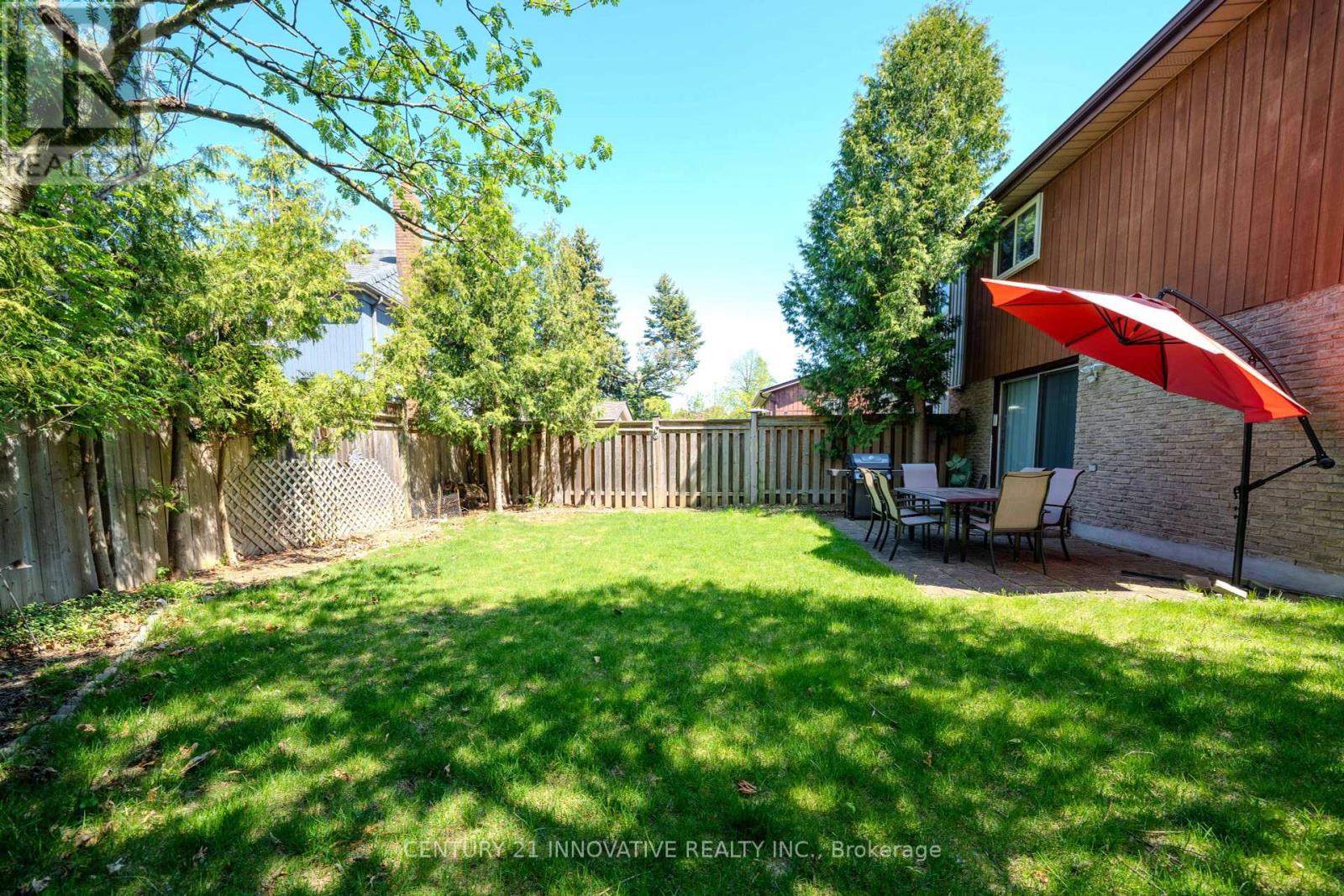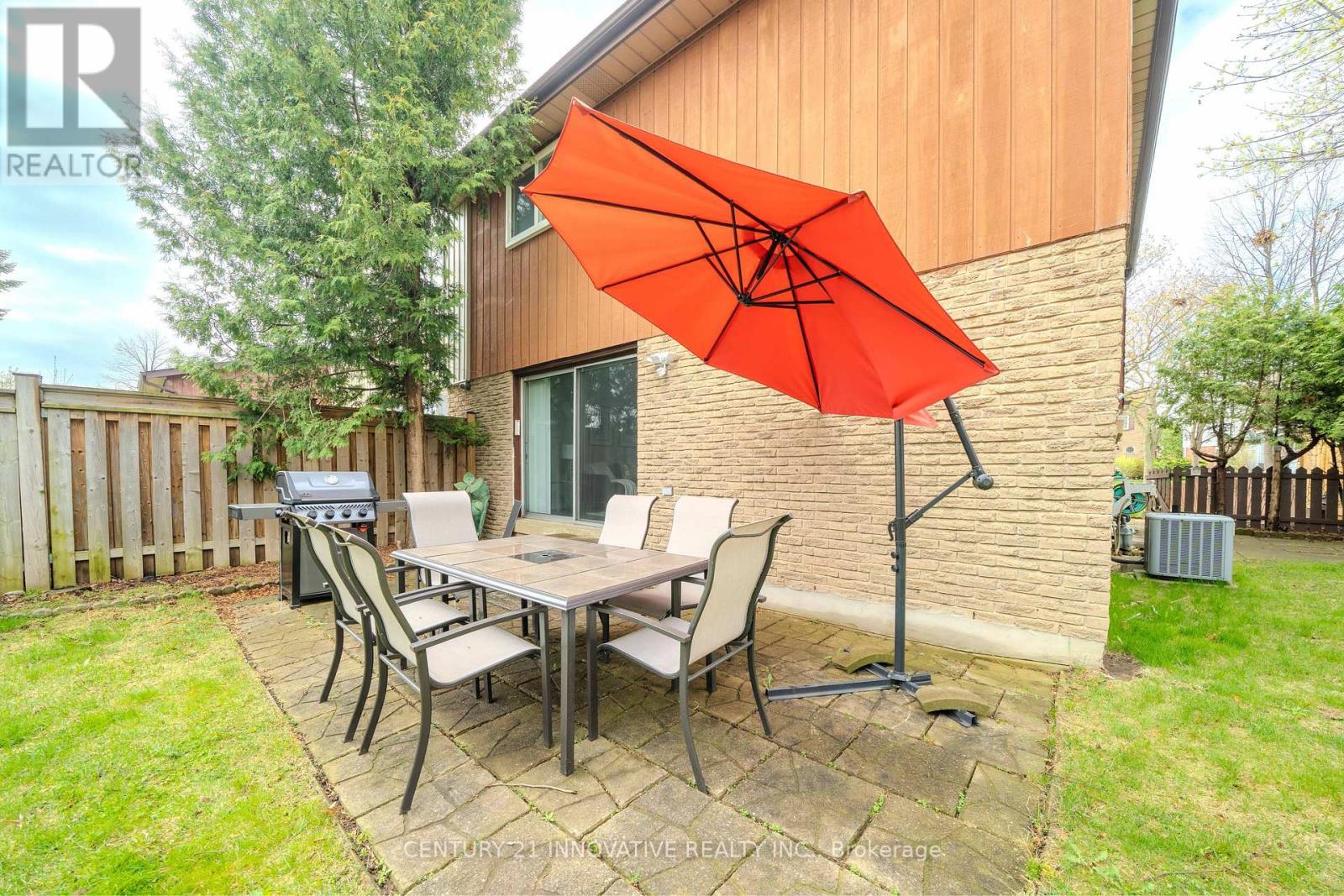4 Bedroom
2 Bathroom
1,500 - 2,000 ft2
Central Air Conditioning
Forced Air
$925,000
Welcome to this rare 4-bedroom semi-detached gem located in the highly sought-after Amberlea neighbourhood, just minutes from Toronto! This beautifully maintained 2-storey home boasts a bright and modern kitchen with quartz countertops, stainless steel appliances, and two walkouts to a spacious backyard featuring a wrap-around perennial garden and three private patios - ideal for relaxing or entertaining. Inside, youll find large, sun-filled bedrooms, a finished basement with a rec room, built-in bar, workshop/utility room, and ample storage. The main level offers a warm and inviting living and dining space with laminate flooring and a convenient 2-piece bath. Additional highlights include a direct-entry garage, central air, a central vacuum system, and a private driveway with parking for three vehicles. Perfectly located close to top schools, parks, beaches, shopping, and with easy access to Hwy 401, Hwy 407, GO Transit, and local transit routes. (id:61476)
Property Details
|
MLS® Number
|
E12144088 |
|
Property Type
|
Single Family |
|
Community Name
|
Amberlea |
|
Parking Space Total
|
3 |
Building
|
Bathroom Total
|
2 |
|
Bedrooms Above Ground
|
4 |
|
Bedrooms Total
|
4 |
|
Appliances
|
Garage Door Opener Remote(s) |
|
Basement Development
|
Finished |
|
Basement Type
|
N/a (finished) |
|
Construction Style Attachment
|
Semi-detached |
|
Cooling Type
|
Central Air Conditioning |
|
Exterior Finish
|
Brick, Wood |
|
Flooring Type
|
Vinyl, Laminate, Carpeted |
|
Foundation Type
|
Block |
|
Half Bath Total
|
1 |
|
Heating Fuel
|
Natural Gas |
|
Heating Type
|
Forced Air |
|
Stories Total
|
2 |
|
Size Interior
|
1,500 - 2,000 Ft2 |
|
Type
|
House |
|
Utility Water
|
Municipal Water |
Parking
Land
|
Acreage
|
No |
|
Sewer
|
Sanitary Sewer |
|
Size Depth
|
111 Ft ,4 In |
|
Size Frontage
|
28 Ft ,1 In |
|
Size Irregular
|
28.1 X 111.4 Ft ; Irregular Lot |
|
Size Total Text
|
28.1 X 111.4 Ft ; Irregular Lot |
Rooms
| Level |
Type |
Length |
Width |
Dimensions |
|
Second Level |
Primary Bedroom |
4.06 m |
3.4 m |
4.06 m x 3.4 m |
|
Second Level |
Bedroom 2 |
4.84 m |
2.85 m |
4.84 m x 2.85 m |
|
Second Level |
Bedroom 3 |
3.77 m |
3.52 m |
3.77 m x 3.52 m |
|
Second Level |
Bedroom 4 |
3.27 m |
2.96 m |
3.27 m x 2.96 m |
|
Basement |
Utility Room |
4.75 m |
3.53 m |
4.75 m x 3.53 m |
|
Basement |
Recreational, Games Room |
6.76 m |
4.81 m |
6.76 m x 4.81 m |
|
Main Level |
Foyer |
2.74 m |
2.21 m |
2.74 m x 2.21 m |
|
Main Level |
Living Room |
4.92 m |
4.01 m |
4.92 m x 4.01 m |
|
Main Level |
Dining Room |
3.7 m |
3.41 m |
3.7 m x 3.41 m |
|
Main Level |
Kitchen |
3.5 m |
2.78 m |
3.5 m x 2.78 m |




















































