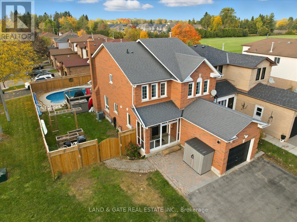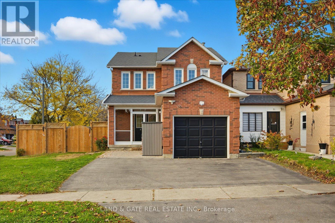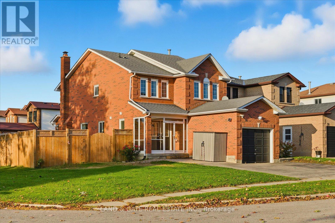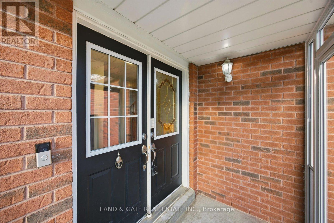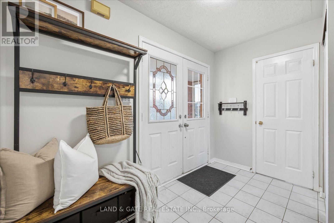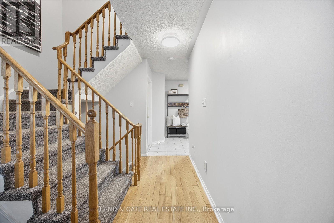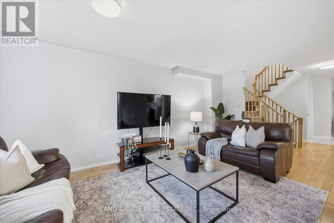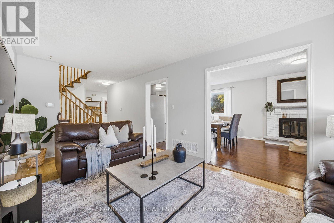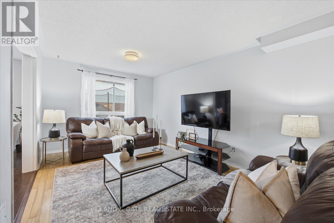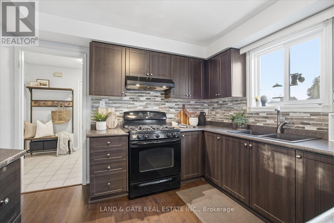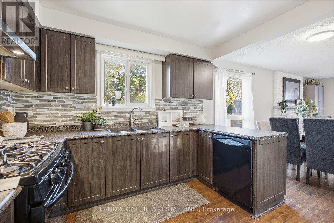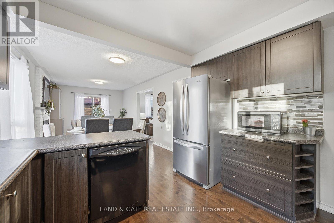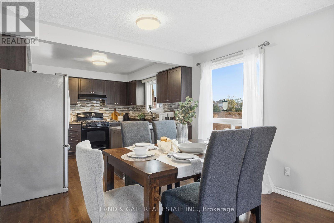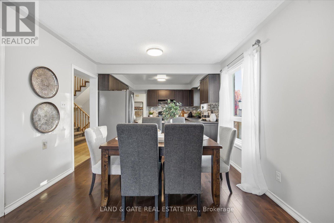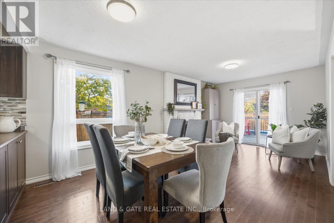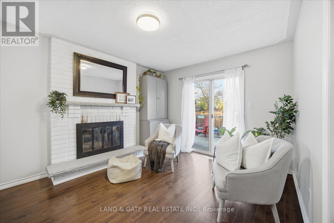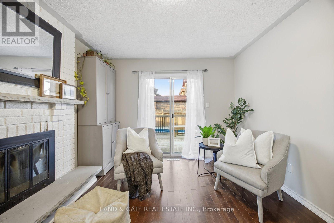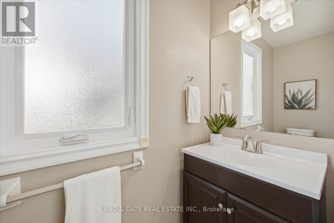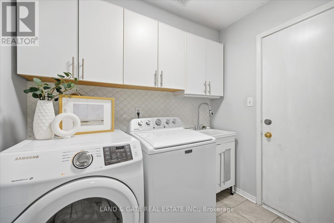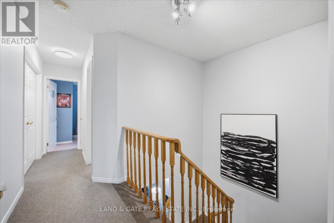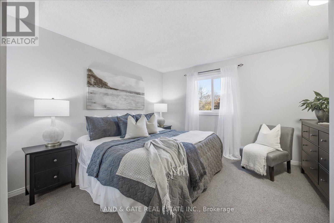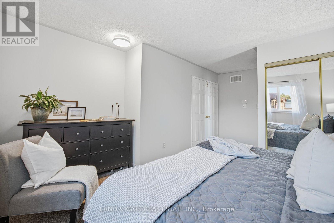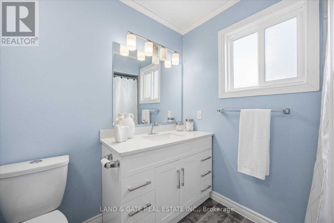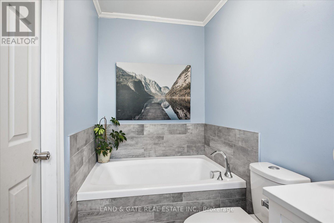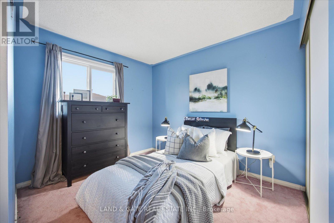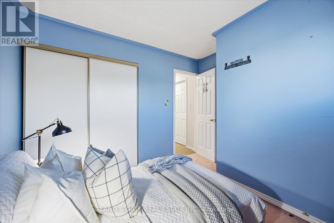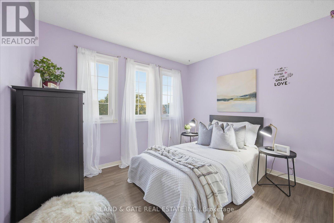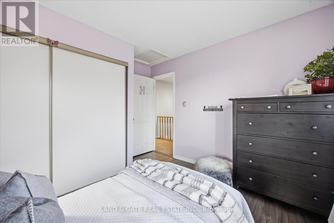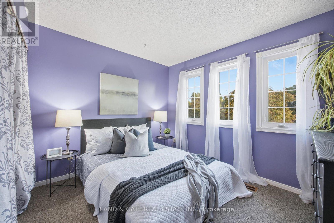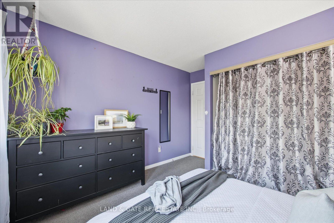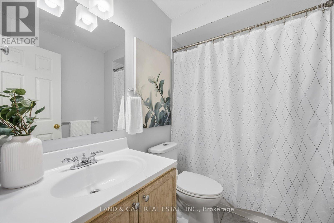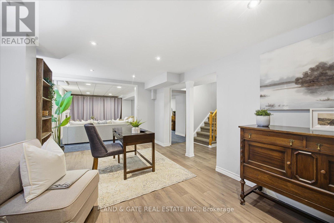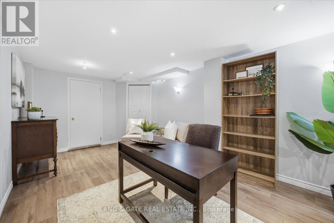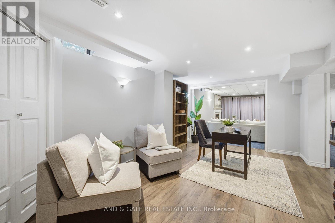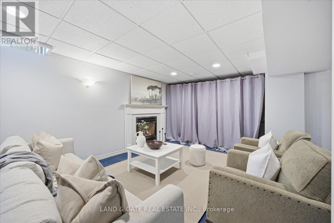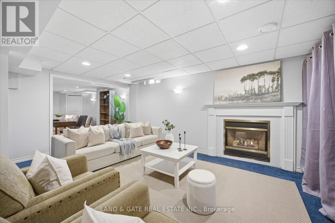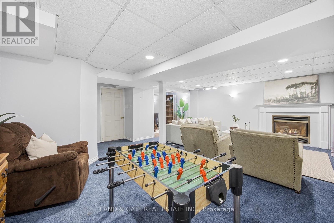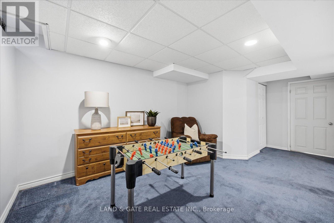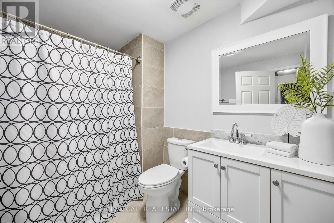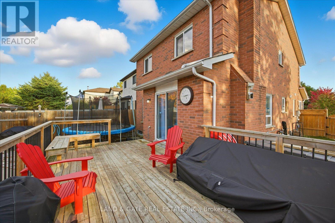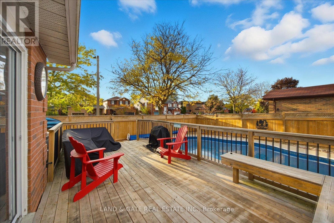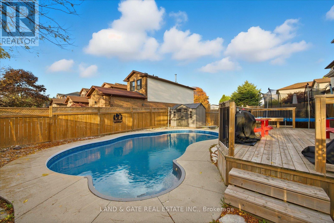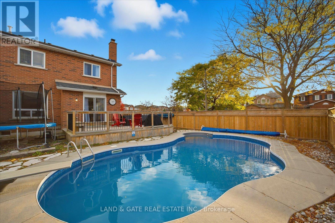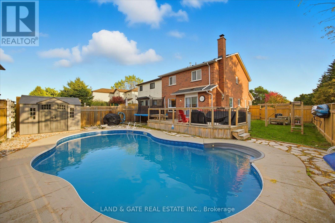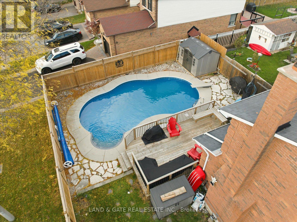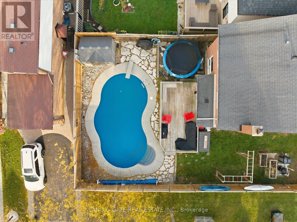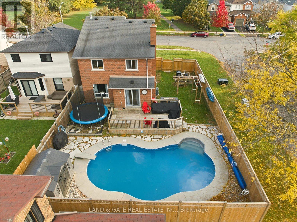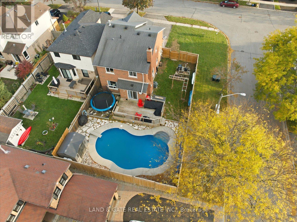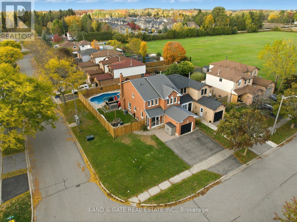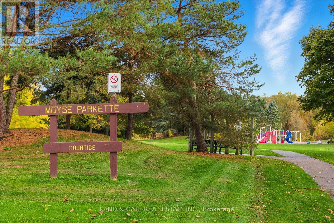4 Bedroom
4 Bathroom
1,500 - 2,000 ft2
Fireplace
Inground Pool
Central Air Conditioning
Forced Air
Landscaped
$799,900
Welcome to this rarely offered, beautifully maintained 4-bedroom, 4-bathroom brick home with a heated inground pool, ideally situated on a quiet cul-de-sac across from a charming parkette. This spacious corner-lot property offers exceptional privacy and room to grow, featuring a full finished basement and thoughtful updates throughout. The main floor includes a bright kitchen with ample cupboard and counter space, updated cabinetry (2015), and hardwood flooring in the kitchen and family room (2018). A cozy gas fireplace warms the family room, while a real wood-burning fireplace adds charm to the dining area. The main floor also offers laundry with direct access to the garage and a newer glass-enclosed mudroom at the front entrance. Upstairs, four generous bedrooms provide space for the whole family. The finished basement includes an additional bedroom, a newer 3-piece bathroom (2025), and a gas fireplace-perfect for guests or entertaining. Step outside to enjoy the heated inground pool with a two-tiered deck (heater and filter 2022, pump 2021, liner 2023), a newly fenced yard (2023), and the added benefit of a side yard thanks to the corner lot. Additional updates include shingles and windows (2009), furnace and AC (2010). With parking for three vehicles and easy access to parks, schools, transit, shopping, and both the 401 and 407, this home offers the perfect blend of comfort, convenience, and charm in a sought-after neighbourhood. (Square footage as per MPAC Report. Room measurements as per photographer.) ** This is a linked property.** (id:61476)
Property Details
|
MLS® Number
|
E12540298 |
|
Property Type
|
Single Family |
|
Community Name
|
Courtice |
|
Amenities Near By
|
Public Transit, Park, Schools |
|
Community Features
|
Community Centre |
|
Equipment Type
|
Water Heater |
|
Features
|
Cul-de-sac, Irregular Lot Size |
|
Parking Space Total
|
4 |
|
Pool Type
|
Inground Pool |
|
Rental Equipment Type
|
Water Heater |
|
Structure
|
Deck, Porch, Shed |
Building
|
Bathroom Total
|
4 |
|
Bedrooms Above Ground
|
4 |
|
Bedrooms Total
|
4 |
|
Age
|
16 To 30 Years |
|
Appliances
|
Dishwasher, Dryer, Stove, Washer, Refrigerator |
|
Basement Development
|
Finished |
|
Basement Type
|
Full (finished) |
|
Construction Style Attachment
|
Detached |
|
Cooling Type
|
Central Air Conditioning |
|
Exterior Finish
|
Brick |
|
Fireplace Present
|
Yes |
|
Fireplace Total
|
2 |
|
Flooring Type
|
Laminate, Carpeted, Ceramic, Hardwood |
|
Foundation Type
|
Poured Concrete |
|
Half Bath Total
|
1 |
|
Heating Fuel
|
Natural Gas |
|
Heating Type
|
Forced Air |
|
Stories Total
|
2 |
|
Size Interior
|
1,500 - 2,000 Ft2 |
|
Type
|
House |
|
Utility Water
|
Municipal Water |
Parking
Land
|
Acreage
|
No |
|
Fence Type
|
Fully Fenced |
|
Land Amenities
|
Public Transit, Park, Schools |
|
Landscape Features
|
Landscaped |
|
Sewer
|
Sanitary Sewer |
|
Size Depth
|
117 Ft ,2 In |
|
Size Frontage
|
44 Ft ,8 In |
|
Size Irregular
|
44.7 X 117.2 Ft |
|
Size Total Text
|
44.7 X 117.2 Ft |
|
Zoning Description
|
Residential |
Rooms
| Level |
Type |
Length |
Width |
Dimensions |
|
Lower Level |
Office |
5.13 m |
3.19 m |
5.13 m x 3.19 m |
|
Lower Level |
Games Room |
4.95 m |
6.52 m |
4.95 m x 6.52 m |
|
Lower Level |
Recreational, Games Room |
4.95 m |
6.52 m |
4.95 m x 6.52 m |
|
Lower Level |
Bathroom |
3.12 m |
2.19 m |
3.12 m x 2.19 m |
|
Main Level |
Mud Room |
|
|
Measurements not available |
|
Main Level |
Foyer |
|
|
Measurements not available |
|
Main Level |
Family Room |
5.68 m |
3.23 m |
5.68 m x 3.23 m |
|
Main Level |
Kitchen |
8.97 m |
3.3 m |
8.97 m x 3.3 m |
|
Main Level |
Dining Room |
8.97 m |
3.3 m |
8.97 m x 3.3 m |
|
Main Level |
Laundry Room |
2.35 m |
1.8 m |
2.35 m x 1.8 m |
|
Upper Level |
Primary Bedroom |
5.27 m |
3.24 m |
5.27 m x 3.24 m |
|
Upper Level |
Bedroom 2 |
2.66 m |
3.11 m |
2.66 m x 3.11 m |
|
Upper Level |
Bedroom 3 |
3.23 m |
2.74 m |
3.23 m x 2.74 m |
|
Upper Level |
Bedroom 4 |
3.36 m |
2.88 m |
3.36 m x 2.88 m |
Utilities
|
Cable
|
Installed |
|
Electricity
|
Installed |
|
Sewer
|
Installed |


