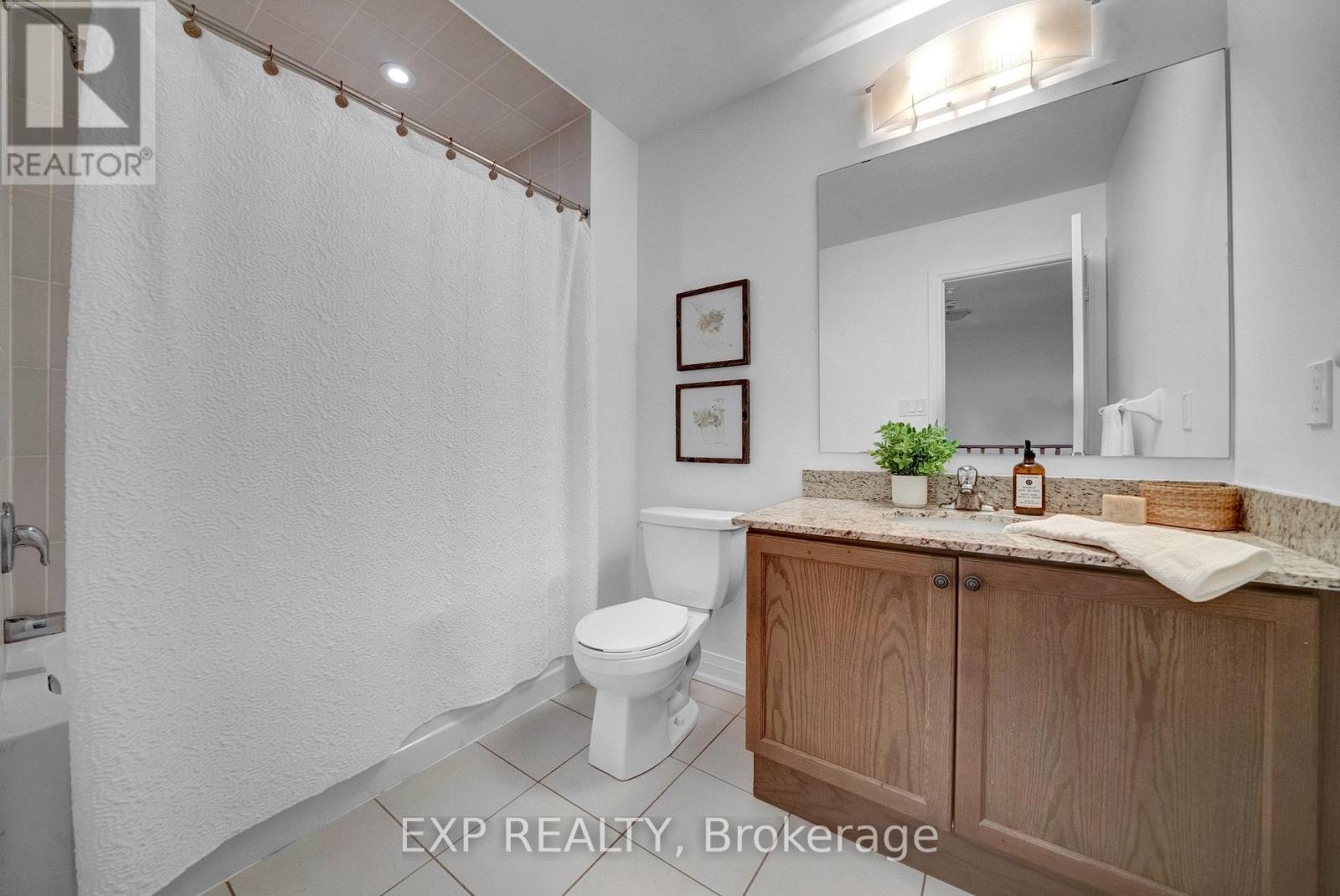3 Bedroom
3 Bathroom
1,500 - 2,000 ft2
Central Air Conditioning
Forced Air
$864,900
Welcome Home to This Stunning Freehold Townhouse! Step into luxury with this beautifully renovated 3-bedroom, 3-bath gem - a true showstopper! Recent upgrades include brand new 5" engineered wood flooring, elegant 5" baseboards with shoe moulding, upgraded casings, a sleek subway tile backsplash, and fresh, modern paint throughout every inch of this home radiates style and sophistication.The chef-inspired kitchen is a dream, featuring granite countertops, stylish backsplash, and premium stainless steel appliances, perfect for entertaining or daily living. Upstairs, you'll find three spacious bedrooms, including a fantastic primary suite complete with a large walk-in closet and a spa-like 5-piece ensuite featuring granite counters, a separate shower, and a relaxing soaker tub. You'll love the convenience of second-floor laundry and the bright, airy feel that natural light brings into every room. Enjoy direct garage access to your home - perfect for busy lifestyles and stay cool year-round with a high-end A/C system. Located in a vibrant, family-friendly neighbourhood, you're steps to schools, parks, transit, and all essential amenities, with easy access to the highway for a stress-free commute. Don't miss this incredible opportunity - this is more than just a house; its a lifestyle! Move in and fall in love today! (id:61476)
Property Details
|
MLS® Number
|
E12142426 |
|
Property Type
|
Single Family |
|
Community Name
|
Williamsburg |
|
Parking Space Total
|
2 |
Building
|
Bathroom Total
|
3 |
|
Bedrooms Above Ground
|
3 |
|
Bedrooms Total
|
3 |
|
Appliances
|
Water Heater, Dishwasher, Dryer, Microwave, Stove, Washer, Window Coverings, Refrigerator |
|
Basement Development
|
Unfinished |
|
Basement Type
|
N/a (unfinished) |
|
Construction Style Attachment
|
Attached |
|
Cooling Type
|
Central Air Conditioning |
|
Exterior Finish
|
Brick, Stone |
|
Foundation Type
|
Poured Concrete |
|
Half Bath Total
|
1 |
|
Heating Fuel
|
Natural Gas |
|
Heating Type
|
Forced Air |
|
Stories Total
|
2 |
|
Size Interior
|
1,500 - 2,000 Ft2 |
|
Type
|
Row / Townhouse |
|
Utility Water
|
Municipal Water |
Parking
Land
|
Acreage
|
No |
|
Sewer
|
Sanitary Sewer |
|
Size Depth
|
105 Ft ,2 In |
|
Size Frontage
|
19 Ft ,8 In |
|
Size Irregular
|
19.7 X 105.2 Ft |
|
Size Total Text
|
19.7 X 105.2 Ft |




























