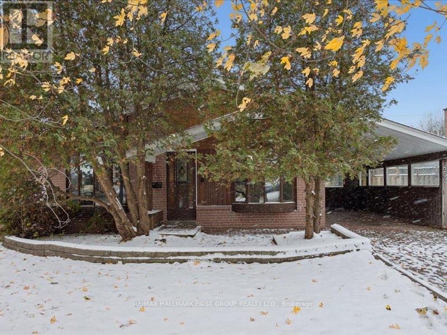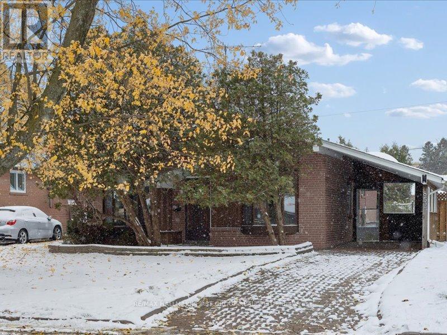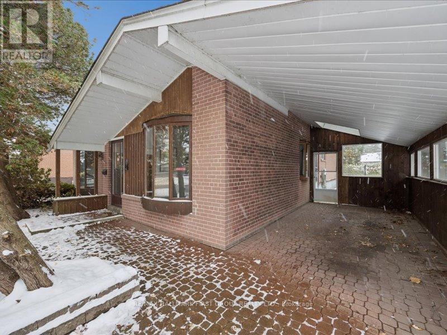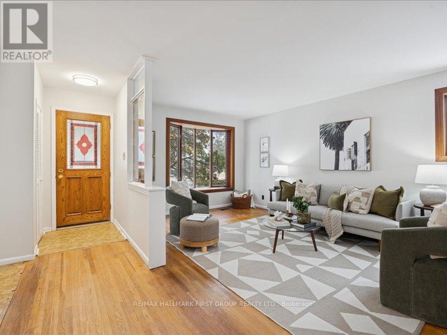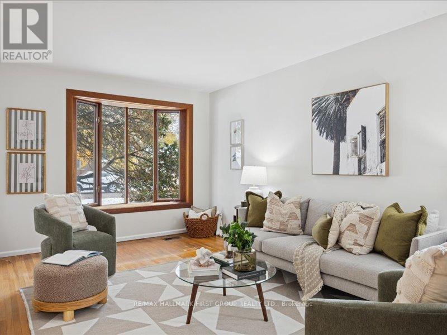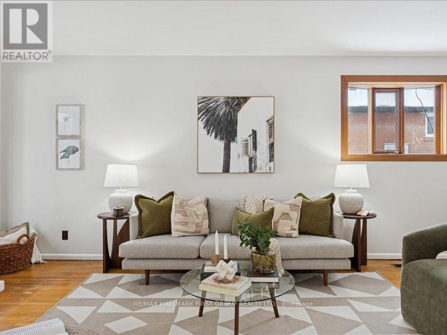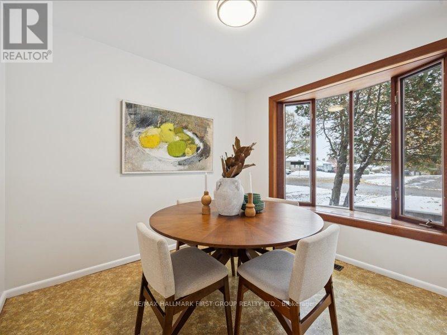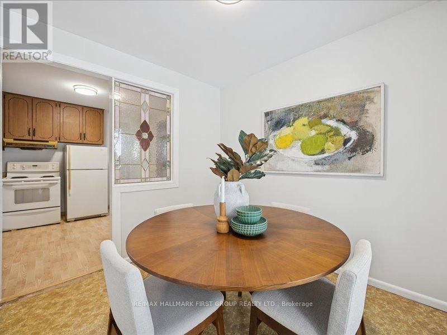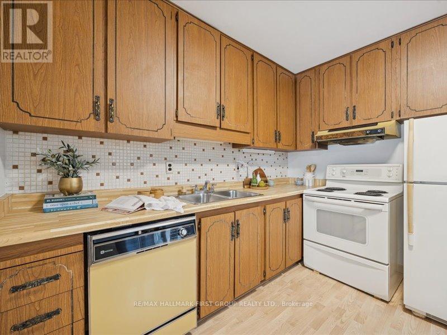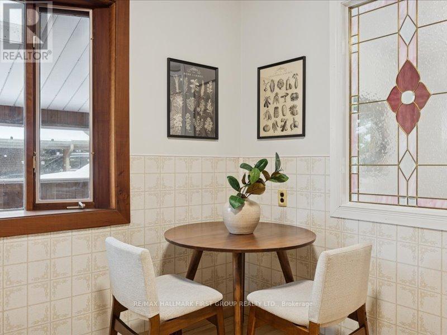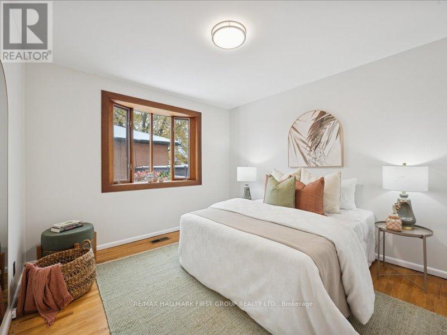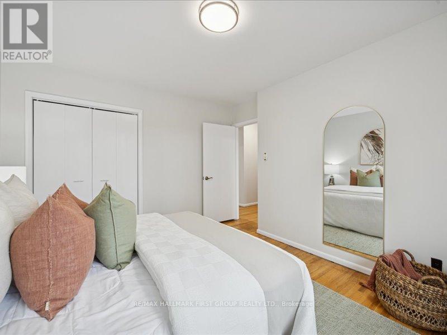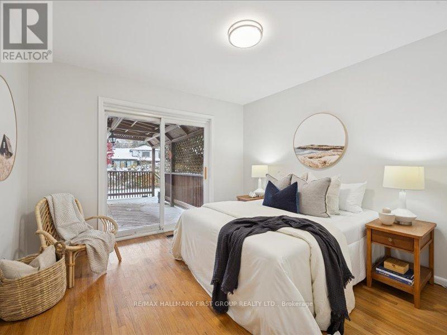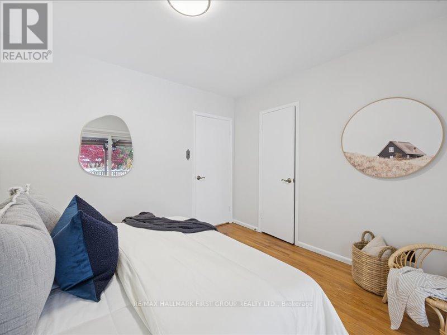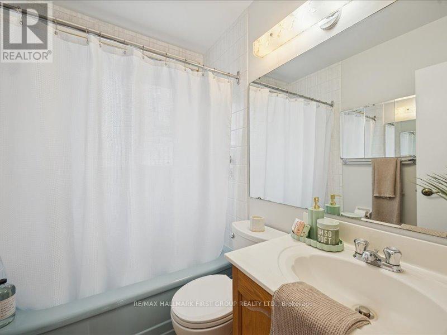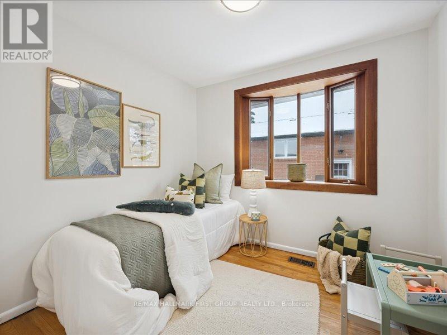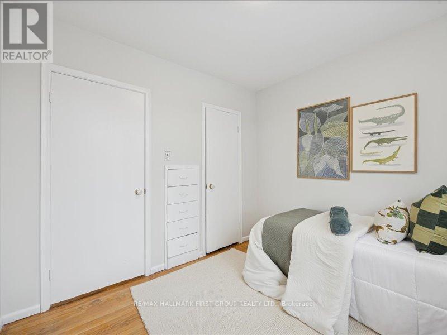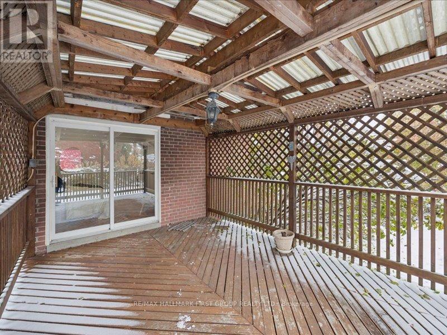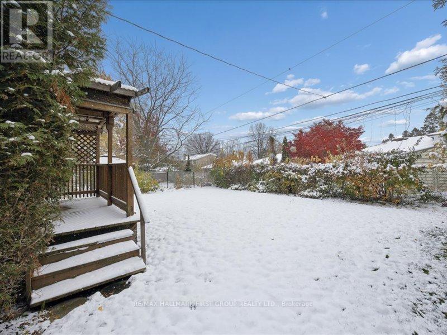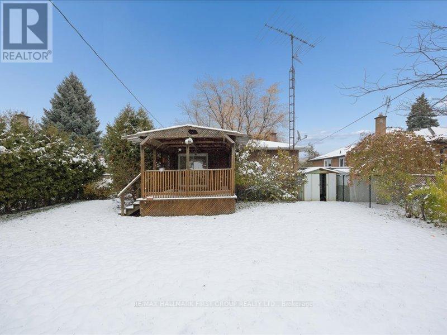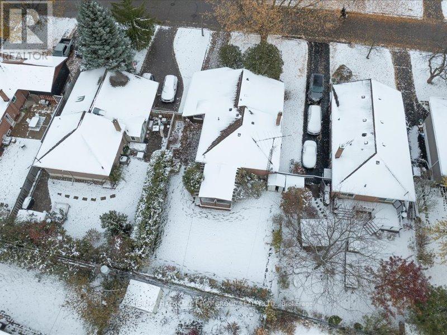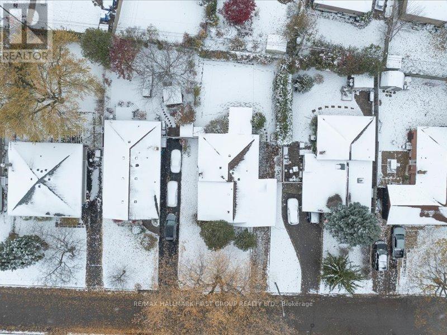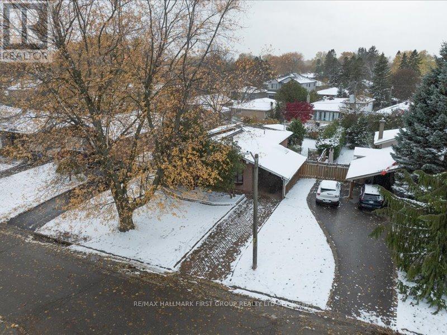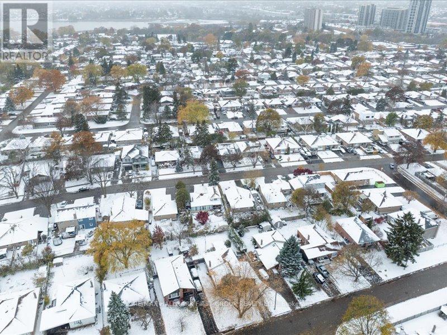3 Bedroom
2 Bathroom
1,100 - 1,500 ft2
Central Air Conditioning
Forced Air
$774,900
Fantastic Opportunity in Bay Ridges! Set on one of Pickering's most desirable streets, just a short walk to the GO Station, marina, and the lake, this home offers incredible value and potential for those looking to personalize and add value. This detached 4-level backsplit features 3 bedrooms, 2 bathrooms, and a convenient side entrance to the basement-ideal for extended family living. With spacious principal rooms and a functional layout, this home provides a solid foundation to renovate and make it your own. This home is an estate sale being offered in as-is condition, it's the perfect find for a handy buyer or investor ready to bring their vision to life. Surrounded by parks, schools, shopping, transit, and the lake (id:61476)
Property Details
|
MLS® Number
|
E12536468 |
|
Property Type
|
Single Family |
|
Neigbourhood
|
Bay Ridges |
|
Community Name
|
Bay Ridges |
|
Parking Space Total
|
3 |
Building
|
Bathroom Total
|
2 |
|
Bedrooms Above Ground
|
3 |
|
Bedrooms Total
|
3 |
|
Basement Features
|
Separate Entrance |
|
Basement Type
|
N/a |
|
Construction Style Attachment
|
Detached |
|
Construction Style Split Level
|
Backsplit |
|
Cooling Type
|
Central Air Conditioning |
|
Exterior Finish
|
Brick |
|
Flooring Type
|
Hardwood |
|
Foundation Type
|
Concrete |
|
Half Bath Total
|
1 |
|
Heating Fuel
|
Natural Gas |
|
Heating Type
|
Forced Air |
|
Size Interior
|
1,100 - 1,500 Ft2 |
|
Type
|
House |
|
Utility Water
|
Municipal Water |
Parking
Land
|
Acreage
|
No |
|
Sewer
|
Sanitary Sewer |
|
Size Depth
|
116 Ft ,8 In |
|
Size Frontage
|
50 Ft ,1 In |
|
Size Irregular
|
50.1 X 116.7 Ft |
|
Size Total Text
|
50.1 X 116.7 Ft |
Rooms
| Level |
Type |
Length |
Width |
Dimensions |
|
Basement |
Other |
3.35 m |
4.26 m |
3.35 m x 4.26 m |
|
Main Level |
Kitchen |
3.04 m |
3.04 m |
3.04 m x 3.04 m |
|
Main Level |
Eating Area |
2.74 m |
2.44 m |
2.74 m x 2.44 m |
|
Main Level |
Living Room |
6.09 m |
3.65 m |
6.09 m x 3.65 m |
|
Upper Level |
Primary Bedroom |
3.35 m |
3.23 m |
3.35 m x 3.23 m |
|
Upper Level |
Bedroom 2 |
3.04 m |
3.35 m |
3.04 m x 3.35 m |
|
Upper Level |
Bedroom 3 |
2.74 m |
2.74 m |
2.74 m x 2.74 m |


