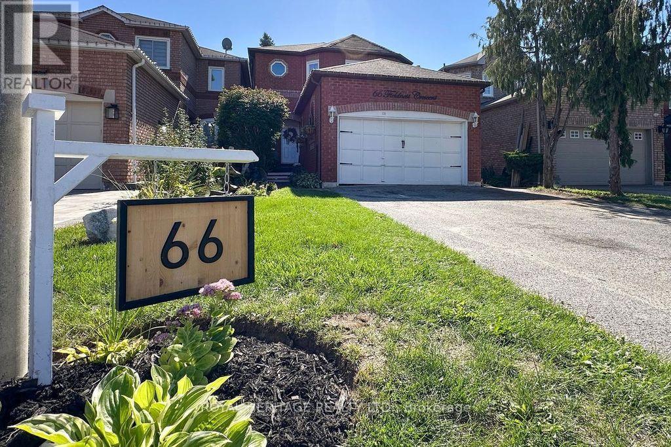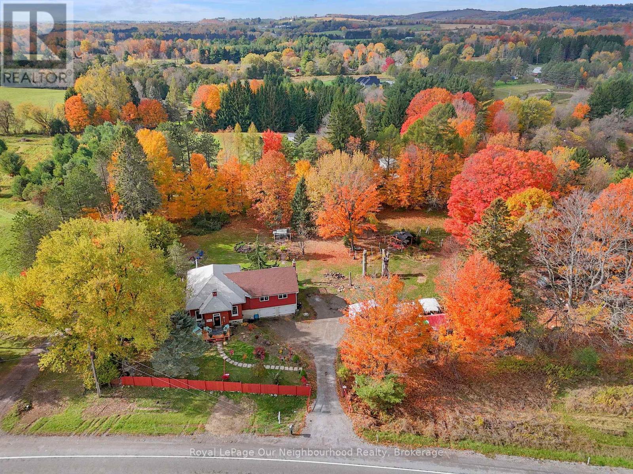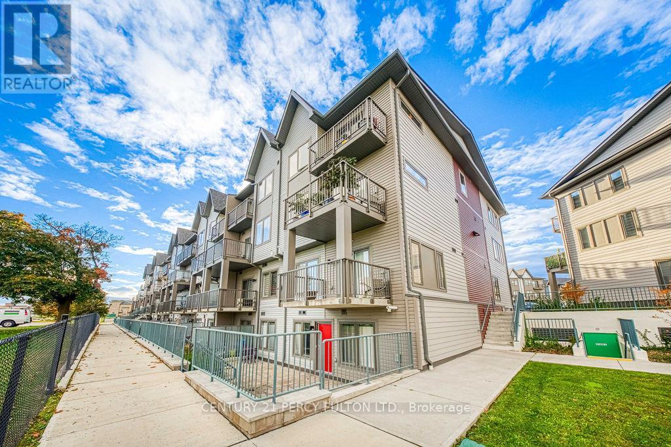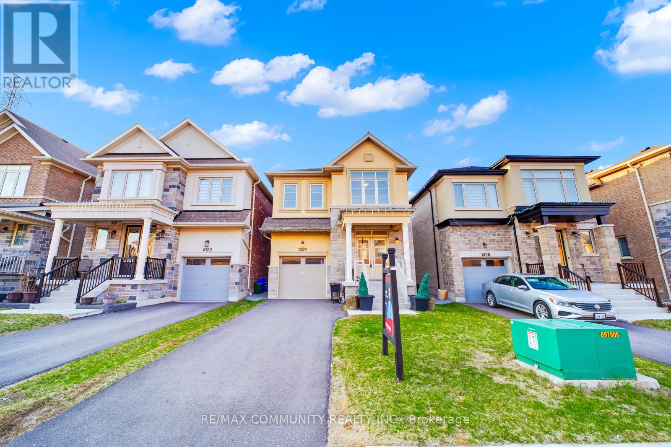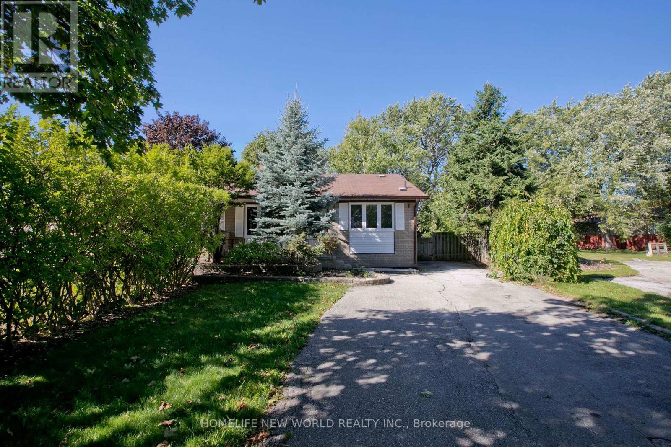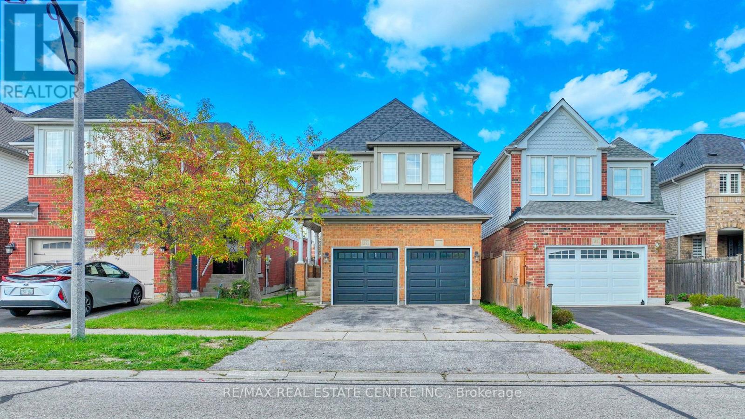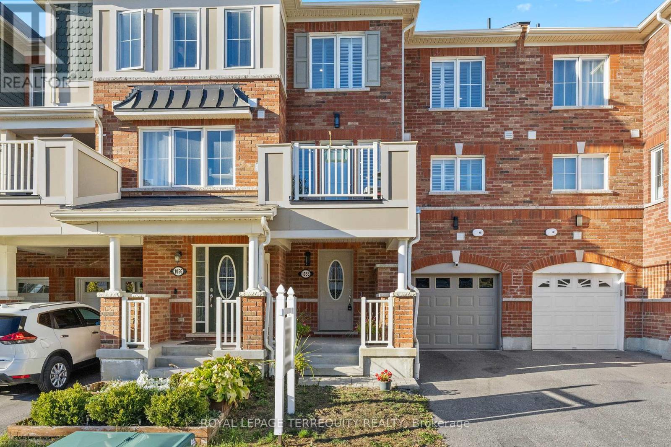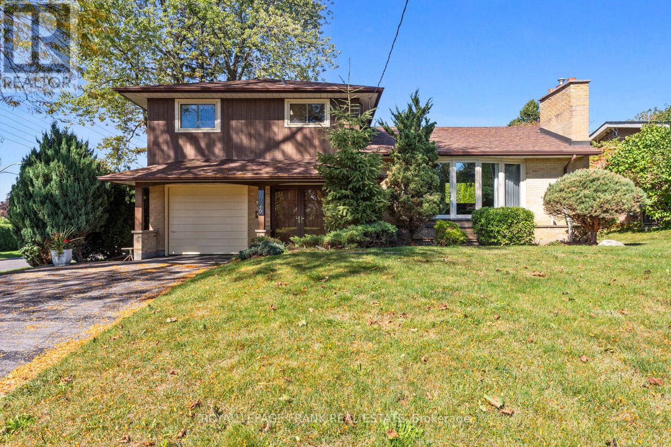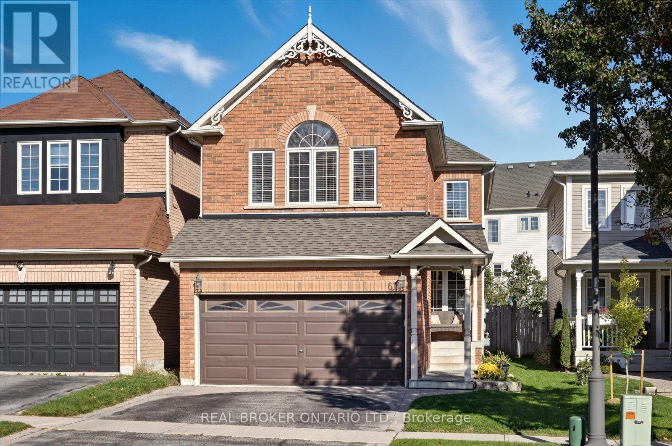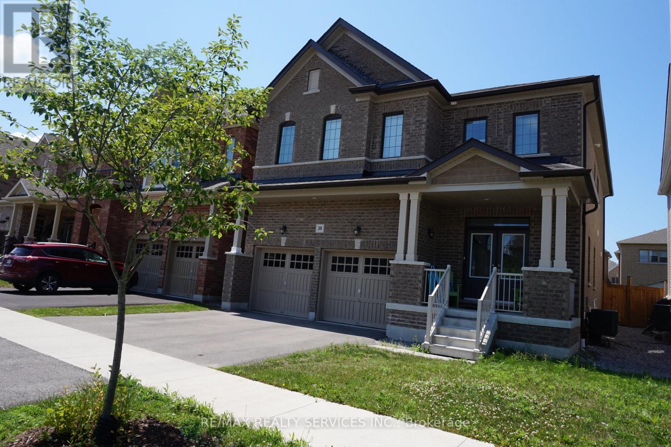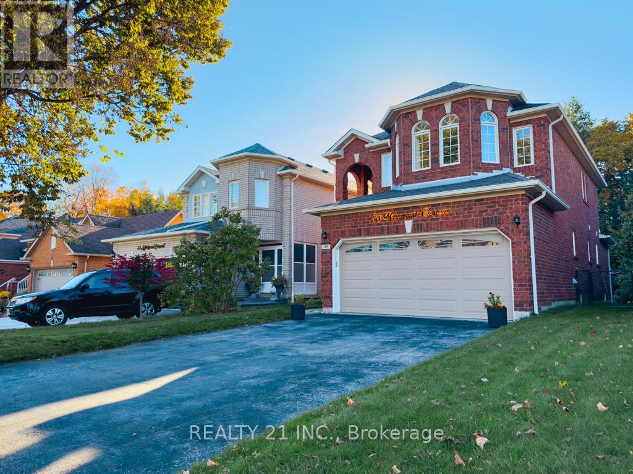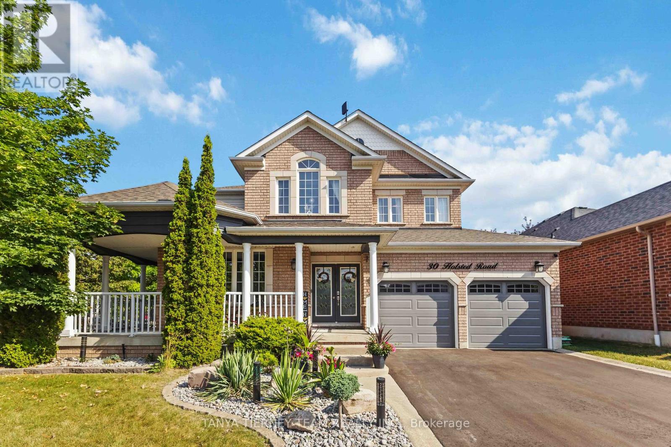66 Fieldnest Crescent
Whitby, Ontario
Stunning family home renovated top to bottom in highly sought after Rolling Acres location of Whitby. Large main floor with living & dining room combo, family room with cozy wood burning fireplace overlooking chefs kitchen with oversized island, custom backsplash and walk out to gorgeous yard, perennial gardens, hot tub, deck and fire pit area. Second floor primary with 4 piece ensuite, fully finished basement with ample opportunities, built in bar and sitting area, tons of storage. Bonus room could be finished into additional bedroom, bathroom rough in, completely separate entrance. Two car garage, all bathrooms fully upgraded, California shutters. Perfect location, great schools, transit, 407 on ramp, restaurants, shopping and much more ** This is a linked property.** (id:61476)
3828 Newtonville Road
Clarington, Ontario
Charming Country Home with Character, perfect for the multigenerational family! Experience the perfect blend of rustic charm and comfort in this country home, set on 1.49 peaceful acres. Originally the Crooked Creek Schoolhouse, this property features warm wood accents, a cozy woodstove, and a welcoming country vibe throughout. The main level offers a bright eat in kitchen with pantry area, a spacious living room with a wood accent wall, and a charming library or reading nook. A walkout to the deck is ideal for relaxing and enjoying the countryside views. The impressive primary suite is a true retreat, featuring vaulted ceilings, large windows that fill the space with natural light, a wood-burning fireplace, his and hers cedar lined closets, a coffee station, ensuite, and a private walkout to the deck - the perfect spot for morning coffee or quiet evenings by the fire. The lower level provides lots of space with a 3rd bedroom, kitchenette, 3-piece bath, and generous storage space and a separate entrance. Outside, you'll find a double garage, raised garden beds, a chicken coop, and mature cherry and new Honeycrisp apple trees - perfect for anyone looking to embrace the country lifestyle. A truly unique property with history, rustic charm, and endless possibilities! (id:61476)
702 - 2635 William Jackson Drive
Pickering, Ontario
Stunning Condo Townhome in Pickering's Finest Location. Welcome to this beautifully upgraded 2-bedroom + den/office home offering modern comfort and unbeatable convenience -all on one level, making it effortless to move around and perfect for any lifestyle. Featuring two 4-piece bathrooms, including a private ensuite in the primary bedroom, this home is ideal for first-time buyers, downsizers, or young families. Enjoy open-concept living with a sleek modern kitchen complete with an island, stone countertops, and stainless steel appliances. The entire home is carpet-free and features high 9' ceilings, creating a bright, spacious atmosphere throughout. Step outside to a huge terrace - ideal for barbecues, relaxing in the sun, or watching the kids play in the open fields ahead. You'll love the underground parking right at your doorstep, with no long stairs to climb, making grocery days a breeze! Located in one of Pickering's most desirable communities, this home offers ultimate privacy with no fronting neighbours and green space right in front. Just minutes to Highways 401 & 407, shopping, schools, parks, and all amenities. Everything you need - comfort, convenience, and lifestyle - is right here! (id:61476)
1024 Skyridge Boulevard
Pickering, Ontario
**Hot Deal in Pickering! Luxury 6-Bedroom Home - Priced to Sell FAST!** **1024 Skyridge Blvd, Pickering, Motivated Seller - Reduced Price!** Step into pure elegance with this upgraded Aspen Ridge masterpiece-2,750 sq. ft of refined living in one of Pickering's most sought-after family neighborhoods. Why This Home Stands Out: Less than 3 years old, modern finishes, move-in ready. 9-ft ceilings, gleaming, hardwood floors, cozy gas fireplace. Chef's kitchen with quartz counters & premium appliances. Upstairs 4 spacious bedrooms, spa-style ensuite, upper-level laundry. Basement 2 bedrooms, rec room, kitchenette, full bath, private laundry & separate entrance. Perfect for **rental income** (up to $2,000/month!) or **multi-generational living** Prime Location Perks: Steps to new school, scenic trails, community centres, and **top-rated golf courses** Quiet, safe, and family-friendly street. Luxury + Flexibility + Income Potential. This is more than a home--it's a smart investment. Whether you're upsizing, investing, or looking for multi-family options, this property delivers **value, versatility, and lifestyle**. **Act Now!** Homes like this don't last. (id:61476)
49 Thorncroft Crescent
Ajax, Ontario
This Newly renovated semi-detached bungalow house located in a friendly and quiet neighborhood in South East Ajax. It features 3+2 bedrooms, 4 baths, 2 kitchens. Main floor has 3 bedrooms 2 bathrooms, include a bedroom walk-out to deck and an en-suite bathroom. Legal Accessory Basement complies with all government building codes: Separate entrance, 2 bedrooms and 2 bathrooms. There are 2 sets of laundry in entire house. Brand new flooring at basement. Full house freshly painted. The house is ideal for families would like to rent out basement to help with mortgage payment(basement rent at $1800/month excluding utilities) , also ideal for investors looking for cash flow properties(Main floor rent $2700/monthly while bsmt $1800/monthly). Very convenient location to schools, parks, shopping center, hospitals. Easy access to public transit, Hwy 401/412/407, and GO. Don't Miss out this GREAT OPPORTUNITY (id:61476)
37 Shenandoah Drive
Whitby, Ontario
A beautifully appointed home in the heart of Williamsburg, where comfort meets convenience.Warm hardwood floors and a graceful staircase welcome you into a space that's both stylish and inviting. The finished basement offers versatile living - perfect for movie nights, a home office, or a private guest suite with its own bedroom and full bath. Step outside to a spacious backyard retreat, ideal for summer BBQs, morning coffee on the generous deck, or relaxing while kids and pets play freely. Enjoy walkable access to Thermea Spa Village, 24/7 gyms, scenic trails, cozy cafés, and everyday essentials. With Hwy 412 just minutes away, commuting to the 401 and 407 is effortless. Families will appreciate proximity to two of Whitby's top-rated schools: Williamsburg Public and St. Luke the Evangelist. More than just a home - it's a lifestyle of warmth, space, and connection. ** This is a linked property.** (id:61476)
1058 Clipper Lane
Pickering, Ontario
Welcome to 1058 Clipper Lane, Pickering! This stunning freehold townhome offers 2 bedrooms, 3 bathrooms, and modern finishes throughout with NO MAINTENANCE or POTL FEES to worry about! Built in 2018 and tastefully upgraded, this home is truly move-in ready.Enjoy new flooring, fresh paint throughout, and a bright, open-concept layout perfect for everyday living. The modern kitchen features quartz countertops, a stylish, updated backsplash, and newer stainless steel appliances. Upstairs, you'll find two spacious bedrooms, upgraded bathroom vanities, and the convenience of second-floor laundry.Step out onto your private deck off the dining room perfect for morning coffee or entertaining guests. Additional features include garage access with an opener and pot lights throughout for a warm, contemporary touch. Located minutes from top-rated schools, parks, golf courses, shopping, and easy access to Hwy 401 & 407, this home offers both comfort and convenience in one of Pickerings most desirable neighbourhoods. Absolutely perfect for first-time home buyers or those looking to downsize! (id:61476)
1026 Beaufort Avenue
Oshawa, Ontario
Welcome to 1026 Beaufort - a beautiful home set on a premium corner lot in one of Oshawa's most family-friendly neighbourhoods. Step inside and you'll be greeted by a spacious double-door foyer with direct convenient access to the garage. The kitchen upgrades include quartz counters and fresh white cabinets, all overlooking the private backyard, while a formal dining room provides the perfect space for family dinners or entertaining. Upstairs, the second-floor bathroom has been tastefully renovated, adding modern comfort and style. What truly sets this home apart is the location: the backyard backs onto a private park space with no neighbours behind, giving you peace, privacy, and room for the kids to play. You're also just a short walk to the Baker Park tennis courts around the corner - a rare perk! Additional features include brand-new siding, updated flooring in select areas, and a finished basement with plenty of storage. Beautiful well kept home, great lot, amazing community - 1026 Beaufort checks all the boxes. (id:61476)
61 Aster Crescent
Whitby, Ontario
Welcome to this beautiful 4-bedroom, 4-bathroom home, perfectly situated in one of Brooklin's most sought-after neighbourhoods. Walkingdistance to schools including elementary french immersion, public, catholic and a High School. Offering a thoughtful blend of style, comfort, andfunctionality, this home is designed for both everyday living and entertaining. Step inside to a bright, open-concept main floor where the kitchenand family room flow seamlessly together. The kitchen is a true showstopper with sleek quartz countertops, stainless steel appliances, plenty ofcupboard space, and an inviting eating area. A sliding glass door opens to the fully fenced backyard with a deck, creating the perfect indoor-outdoor connection. The family room is finished with rich hardwood flooring, pot lights, a gas fireplace and large windows. While the separatedining room and living room combo provide space for gatherings and quiet escapes. Upstairs, the primary bedroom has a walk-in close and aprivate ensuite featuring a whirlpool tub and separate shower. Three additional bedrooms offer comfort and natural light. The fourth bedroomhas its own 4 piece semi-ensuite.The finished basement expands your living space with a recreation room with pot lights. A 3-piece bathroom,and a dedicated storage room with built-in shelving. Practical features include hardwood and ceramic flooring on the main level, broadloomupstairs, garage access from inside the home, main floor laundry, a double car driveway. This home is more than just a place to live - it's a placeto grow, gather, and create lasting memories in one of Durham's most desirable communities. (id:61476)
38 Arthur Mclaughlin Street
Clarington, Ontario
Welcome to 38 Arthur McLaughlin St, Bowmanville, a beautifully designed and well-appointed fully detached four-bedroom, five-bathroom home offering exceptional comfort, versatility, and modern family living. Situated on a traditional deep lot with ample driveway parking, this home represents an incredible opportunity in one of Bowmanville's most desirable family-oriented communities. Step inside to discover a bright, open-concept main level featuring oak hardwood stairs and rich hardwood flooring, a welcoming family room with a cozy fireplace, and a modern kitchen with quartz countertops, stylish cabinetry, and quality stainless steel appliances - ideal for both entertaining and everyday enjoyment. Upstairs offers spacious bedrooms, including a primary retreat with private ensuite bath and walk-in closet. The convenient second-floor laundry room adds everyday practicality and ease. The professionally finished basement boasts a large great room, full bathroom, and walk-up access to the backyard, offering tremendous in-law potential or easy transformation into an income-generating suite. Located close to schools, shopping, and transit, with quick access to both Hwy 401 and 407 corridors, this home combines space, style, and unbeatable value. Move in before the holidays and make 38 Arthur McLaughlin St your new address! (id:61476)
35 Markwood Crescent W
Whitby, Ontario
Discover your dream home! Welcome to this beautifully upgraded all-brick Tormina-built residence, perfectly positioned on a stunning ravine lot with no rear neighbors, offering unmatched privacy and tranquility in a quiet, family-friendly neighborhood.This home showcases pride of ownership with a long list of recent renovations: new flooring throughout, new countertops, upgraded light fixtures, a fully renovated powder room, and professionally finished stairs replacing the original carpet - all designed for modern comfort and style.Enjoy breathtaking ravine views from your backyard, blending nature and luxury. Smart home enhancements include an Ecobee Premium thermostat, smart entry door lock, and a whole-house water softener and filtration system for added convenience and peace of mind.With no sidewalk, the property offers ample parking for six vehicles, including two garage spaces - perfect for families and guests alike. Ideal for first-time buyers, families, or savvy investors, this move-in-ready gem is located just minutes from top-rated schools, scenic parks, shopping, and major highways 401, 407, and 412. A rare opportunity you don't want to miss! (id:61476)
30 Holsted Road
Whitby, Ontario
Finished top to bottom! 4 bedroom, 5 bath Fernbrook family home situated on a PREMIUM corner lot! Inviting curb appeal with wrap around front porch with 2nd side entry, extensive landscaping & private backyard oasis with custom gazebo with lighting, pergola shade over the relaxing hot tub, entertainers deck & gravel area for your fur baby! Inside offers an elegant open concept design featuring a 2nd staircase to access the basement to allow for IN-LAW SUITE POTENTIAL, hardwood floors, formal living room, dining room & den with french doors. Gourmet kitchen with quartz counters, huge centre island with breakfast bar & pendant lighting, pantry, pot lights, backsplash, stainless steel appliances & walk-out to the yard. The spacious family room is warmed by a cozy gas fireplace with stone mantle & backyard views. Convenient main floor laundry with access to the garage & 2nd access to the fully finished basement. Amazing rec room complete with 3pc bath, wet bar, pot lights, built-in saltwater fish tank, office area, exercise room & great storage! Upstairs offers 4 generous bedrooms, ALL WITH ENSUITES! Primary retreat features a dream walk-in closet with organizers & 4pc spa like ensuite with oversized jetted glass shower. This home will not disappoint, offers ample space for a growing family & truly shows pride of ownership throughout! (id:61476)


