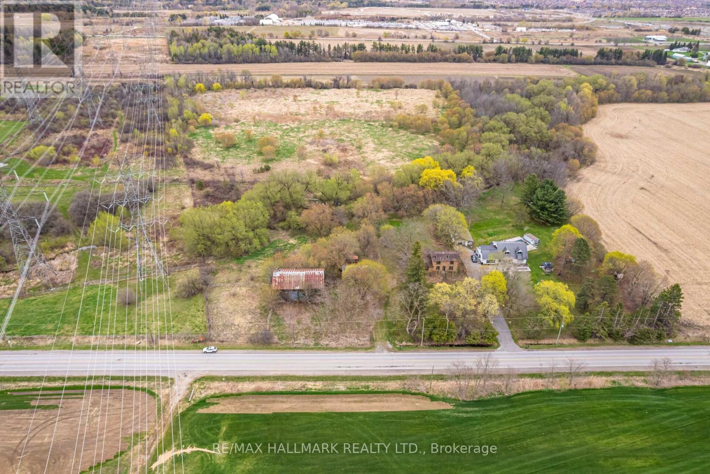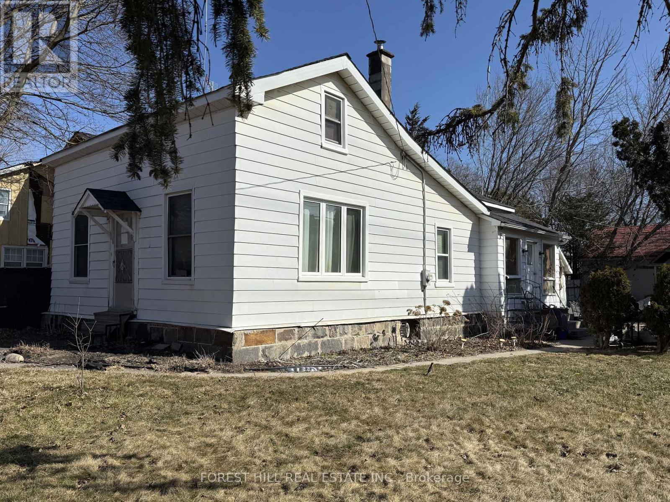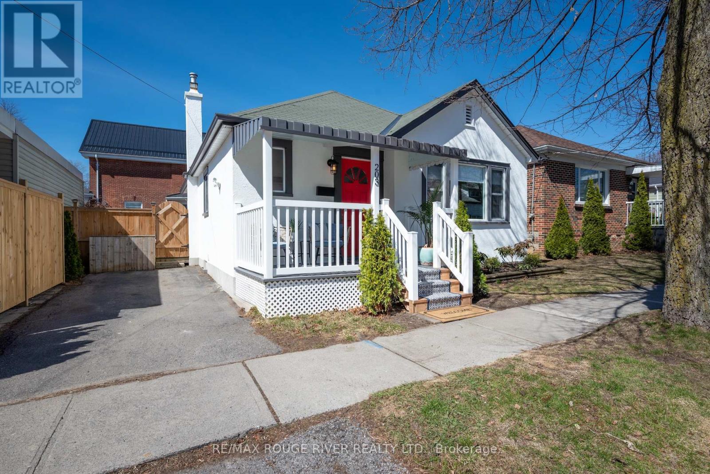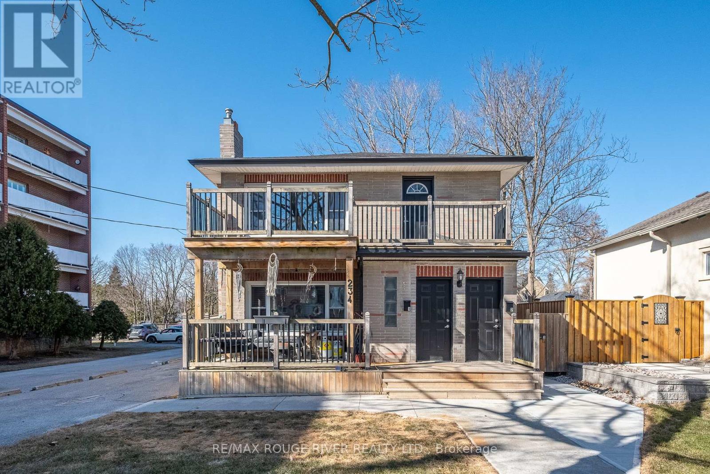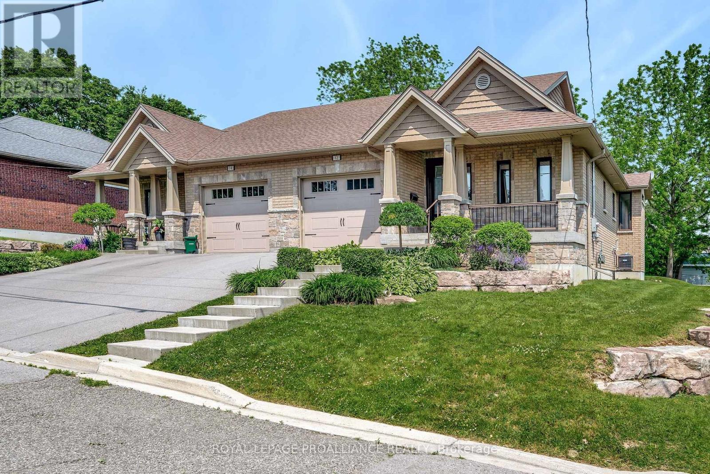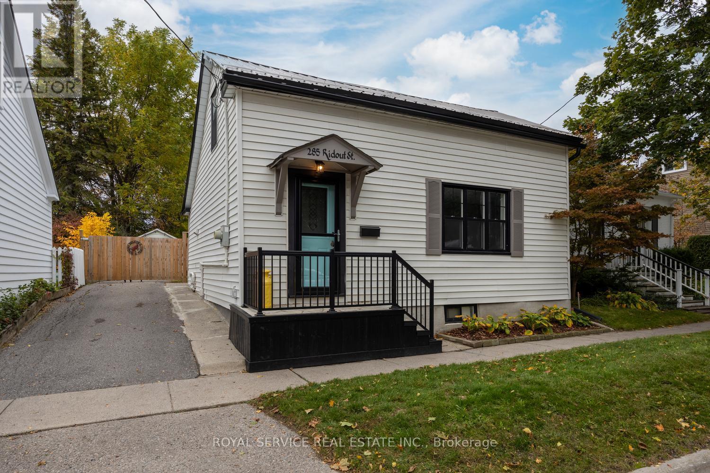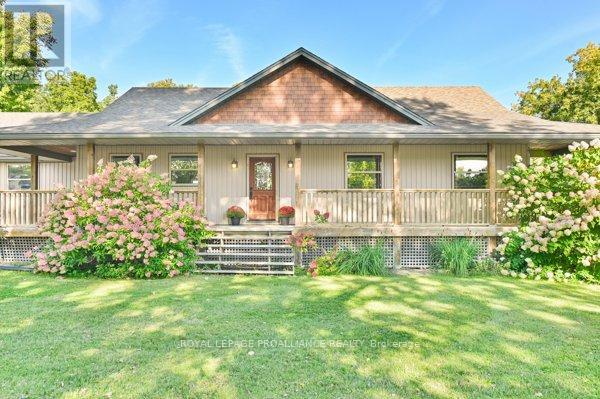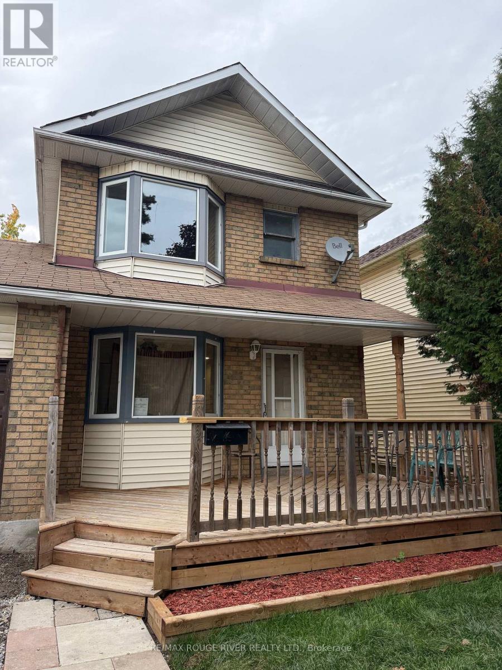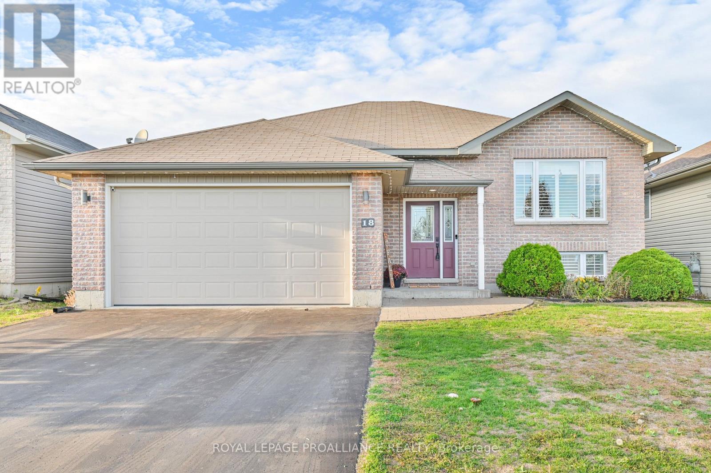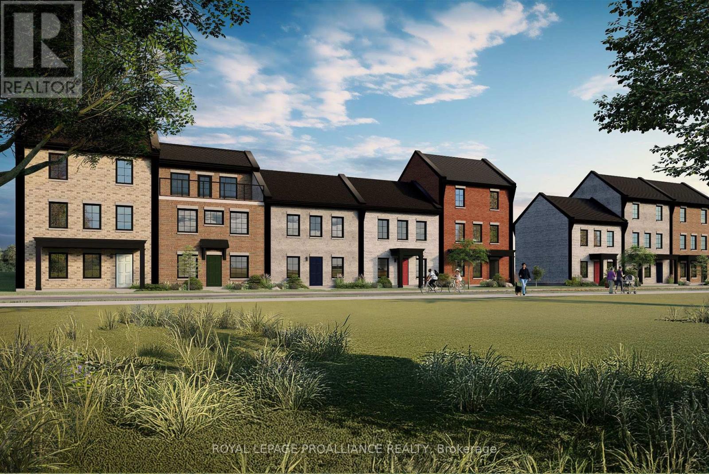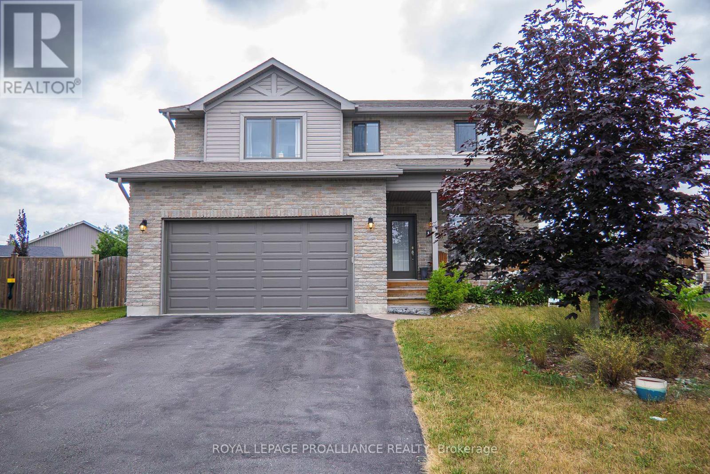2405 Audley Road N
Ajax, Ontario
Unlock potential with this expansive 20.88-acre property in prime Ajax situated across from the prestigious Deer Creek Golf Course and just minutes from Highways 401, 412, 407 & Hwy 7. This almost 21 acres of land includes the following structures: a century old house & barn, and detached garage all sold as-is-where-is. This is a rare opportunity set for developers seeking land in a well-established area, business owners envisioning a retreat, equestrian center, storage facility/ event space, urban farmers planning a farm-to-table operation/greenhouse business, or investors looking toward future residential or mixed-use development. Great location walking distance to public transit & minutes away from the Amazon Warehouse, shopping, restaurants, entertainment, Audley Centre, great schools & more. Whether you're imagining a private estate, a commercial venture, or a long-term land bank, this 20.88 acres of land and size offer endless possibilities. (id:61476)
1 Queen Street
Whitby, Ontario
Investors, Builders, First-Time Homebuyers & Developers This is your opportunity! Own a prime detached home in the heart of Brooklin, situated on a rare and expansive 70 ft x 90 ft lot right off Hwy 7 (Winchester Road E). Whether you are looking to renovate, invest, or bring your custom dream home to life, this property offers endless potential in a highly desirable location. Walk to shops, parks, and top-rated schools, the lifestyle and convenience you have been waiting for is right here. Do not miss out on this exceptional chance to build or invest in one of Whitby's most sought-after neighborhoods! (id:61476)
40 Tremaine Terrace
Cobourg, Ontario
Welcome to 40 Tremaine Terrace located in a prominent, exclusive Cobourg residential neighbourhood on a quiet cul-de-sac bordering Lake Ontario. The fully fenced yard with mature trees & perennials provides a private oasis offering peace and tranquility overlooking Cobourg Creek and Lake Ontario. This recently renovated 4 bedroom + den, 4 bathroom, 3600 sq ft (approx) professional & stylish home offers a sleek, modern kitchen and appliances with centre island, a bright, sun filled, open living area which walks out to a spacious rear deck, complete with BBQ gas line. Perfect for entertaining! Main floor and second floor, sophisticated Master bedrooms with private ensuites. The bonus room above the garage makes a great gym, or quiet private area for reading or reflection. New furnace 2025. The skylights, stained glass windows, fireplace, gas stove, crown mouldings, interlock driveway, second floor laundry, etc are additional details suggesting a grand, thoughtful floor plan and a stunning home with attention to detail! Great value here with an estimated $1.9 million insurance replacement value! (id:61476)
203 Bagot Street
Cobourg, Ontario
This pretty vintage bungalow graces one of Cobourg's most coveted streets, steps from the beach boardwalk at the south end of the street. This premium location is walkable to all of downtown Cobourg's amenities. Solidly built and thoughtfully renovated, this home retains its original charm while offering modern updates. Start your day with coffee on the welcoming front porch. The kitchen is a showstopper, featuring custom cabinetry, sleek stainless appliances, and elegant quartz surfaces. An oversized east-facing window bathes the living room in natural light, and the ample sized dining room sets the stage for intimate gatherings. Original oak hardwood floors flow through the bedrooms and living spaces, beautifully contrasted by porcelain tile in the kitchen and heated porcelain in the bathrooms. A cost effective radiant heating system and modern cooling system ensures consistent comfort throughout every season. The primary bedroom provides ample space for a king-size bed. The 2nd bedroom, currently utilized as an office, conveniently opens to the outdoor living area with a patio and backyard. The lower level expands your living space with an additional bedroom, a versatile den, a laundry room, and abundant storage options. (id:61476)
234 King Street E
Cobourg, Ontario
Discover the perfect addition to your portfolio with this beautifully maintained triplex, ideally located just a short stroll from Cobourg's renowned beach, vibrant downtown, picturesque parks, and popular restaurants.This property features three charming two-bedroom apartments, each designed for comfort and character, with original hardwood flooring adding timeless appeal. The top unit is vacant, offering an excellent opportunity for an owner-occupier or immediate tenant placement. Recent updates ensure peace of mind, including new water and sewer lines completed in 2024. With ample parking and R5 zoning, this property also offers exciting potential for future growth and development.The main-floor apartment currently rents for $2,000 per month, the lower unit rents for $1,150 per month, and the upper unit is vacant. Don't miss your chance to secure a prime Cobourg investment that blends strong rental income, future potential, and a highly desirable location (id:61476)
12 Dorman Street
Brighton, Ontario
Finely crafted and thoughtfully laid out in an unbeatable location, steps away from the shops and cafes of downtown Brighton, this lovely 2 bed2bath home, built in 2017 is established, low maintenance, and ready to welcome your new lifestyle in the town of Brighton. Gorgeous,craftsman style covered front porch welcomes you into a generous foyer with the front hall closet and perfect spot for a bench. 9" ceilings throughout lead you towards the bright, and beautifully finished open concept living area. Well finished kitchen with beautifully crafted cabinetry,quartz counters and centre island overlooks the ample dining area with ideal niche for china cabinet, and generous living room with 10" recessed ceiling and bright garden doors leading to the back deck. Main floor primary suite includes a nicely finished 3pc bath with linen storage, and plenty of clothes storage including a walk-in closet with pocket door. A lovely 2nd main floor bedroom, privately located at the front of the home,is serviced by a well finished 4pc bath with linen closet. Tidy and smartly placed separate laundry room and access to the generous, insulated single garage completes the main floor. Partially finished lower level and completed office space, plus full bath rough-in offers ample additional living space opportunities. Enjoy lush green backyard views from the partially covered back deck with gas BBQ hookup, and perennial gardens in the beautifully landscaped front yard. Uniquely appointed and thoughtfully featured, this gorgeous semi-detached home is ideal for a walk-able,low maintenance, and worry free lifestyle. Don't miss this opportunity to comfortably and peacefully Feel at Home in the charming town of Brighton. (id:61476)
285 Ridout Street
Port Hope, Ontario
Welcome to 285 Ridout Street - a move-in-ready 2-bed, 2-bath century home that's perfectly charming. Nestled on a deep, tree-filled lot in the heart of Port Hope, this detached gem offers outstanding value for first-time buyers or downsizers seeking comfort, character, and convenience. With the primary bedroom on the main floor, bathrooms on both levels, and a bright, modern kitchen at the centre of it all, every detail has been designed for easy, everyday living. There's so much to love here - enjoy morning coffee in the sunroom, spend an afternoon tinkering in the detached garage workshop, or take advantage of bonus parking via the rear laneway - a rare find this close to Port Hope's historic downtown. Updates include: New Front Screen Door 2025, Fence on West/South Side 2022, Basement Stairs 2022, Upstairs Closet 2022, Ducts Cleaned 2022, and Bell Fibe. Blending heritage character with modern updates, 285 Ridout Street captures everything that makes Port Hope so special: beauty, walkability, and heart. Come experience the charm for yourself. (id:61476)
217 Scriver Road
Brighton, Ontario
Welcome to 217 Scriver Road The Best of Both Worlds! Enjoy the peace of country living just 3 minutes from town and minutes to Hwy 401ideal for commuters! This beautiful property sits on 3 private acres and features a spacious, open-concept main level with cathedral ceilings, a bright kitchen, and large windows that bring in plenty of natural light and showcase the surrounding nature. The main floor offers 3 bedrooms,including a generous primary suite with a 3-piece ensuite and ample closet space, plus a 4-piece main bath. The fully finished lower level includes a 4th bedroom, another 4-piece bath, and a large rec room perfect for entertaining or family living. Outside, enjoy a covered front porch,expansive back deck, and a large on-ground pool with lots of space to relax or entertain. The heated 28'10"x51'61" shop is a dream for any carpenter, hobbyist, or those in need of extra workspace. The attached 2-car garage adds even more convenience. This move-in-ready home offers the perfect balance of rural charm and accessibility. A must-see property! (id:61476)
20 Stanley Drive
Port Hope, Ontario
Great opportunity in this 3 bedroom family home in Port Hope's family friendly neighbourhood. Many recent improvements inside plus a two storey addition that has been started to add extra living space or an in-law suite. Live comfortably in the house while working on finishing the addition for your future needs. Permit for addition is transferable to new owners. (id:61476)
18 Fox Den Drive
Brighton, Ontario
Welcome to 18 Fox Den located in one of Brighton's lovely subdivisions, perfectly positioned between Lake Ontario and the heart of town. This inviting home offers 2 bedrooms on the main floor, including a comfortable primary bedroom, and another generously sized room. You'll also find a full 4-piece bath, main floor laundry, and an open-concept living, dining, and kitchen area with patio doors leading to the back deck and fully fenced yard ideal for relaxing or entertaining. The lower level is perfect for kids, teens, or extended family, featuring 2 additional bedrooms, a 3-piece bath, a spacious rec room, and extra living space to enjoy. A two-car garage provides convenience and ample storage. (id:61476)
922 Kerr Street
Cobourg, Ontario
This thoughtfully designed, [to-be-built] brick townhome by New Amherst Homes offers 795 sq ft of comfortable living space, featuring 1 bedroom and 1 bathroom. The home showcases modern finishes, including 9' smooth ceilings throughout and durable vinyl plank flooring. Convenience meets functionality with a garden/utility storage shed, two parking spaces, and a sodded yard for outdoor enjoyment. The front of the home will have a paving stone walkway and a garden bed, while the back entrance features minimal stairs for easy access. Looking for more living space? There's an option to finish the lower level, at an additional cost, which would add a rec room, an additional bedroom, and a 3-piece bath. With closings set for Summer 2026. Exterior colours are preselected for a cohesive neighbourhood aesthetic. (id:61476)
14 Pier Drive
Brighton, Ontario
Looking for a fantastic family home located in a great neighbourhood in the South end of Brighton, close to harbourfront, marina & Presquile Prov. Park? This 2014-built 2 sty stunner is situated on an oversize pie-shaped lot, almost 0.25 of an acre, in-town on municipal services. Above grade this home offers 2152sqft plus a mostly finished bsmt lvl for a total of up to 5 bdrms & 3 baths. Attractive brick & vinyl exterior, attached dbl car garage & covered front porch make coming home a treat. Well laid out on the main lvl, this spacious home offers an open concept layout perfectly blending a functional kitchen space, dining area & main lvl family rm with built-ins. A front flex room can function either as a formal living rm, a formal dining rm or a great den, office or music rm. The modern, off-white kitchen has a centre island with butcher block counter, pantry, potlights & a bay window in dining area, overlooking rear yard. Rounding out the main is a convenient 2pce. powder room, hdwd flooring & 9ft ceilings. Upstairs boasts 3 or 4 bdrms, depending on your needs. Flex bdrm over the garage has dbl doors, closet space & built-in shelving. Could function as a 4th bdrm, playroom, beautiful office or exercise rm. 3 additional bdrms on this lvl including a Primary suite with a WIC & private ensuite bath with both a soaker tub & shower. Also on the upper lvl is a 5pce main bathroom featuring dbl sinks & tile flooring, PLUS a handy upper lvl laundry rm with sink. Mostly finished bsmt lvl offers an additional bdrm for guests featuring dbl closets, plus a large L-shaped rec rm/games rm, a storage/utility rm & a walled-in area ready for an additional bathroom (plumbing is roughed in & laundry sink connected). Other features incl: a forced air gas furnace, HRV Air Exchanger, C/Air & water softener. Out back is a fully fenced yard with tall cedar trees for privacy, storage shed & a large rear deck. Don't miss out on this move-in ready home combining space, layout & location. (id:61476)


