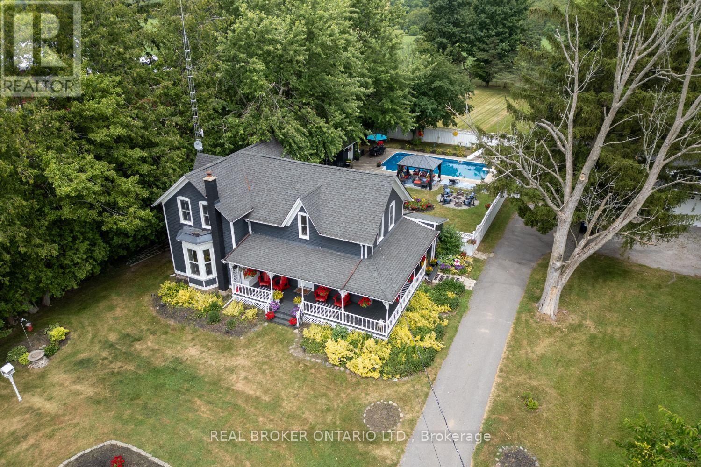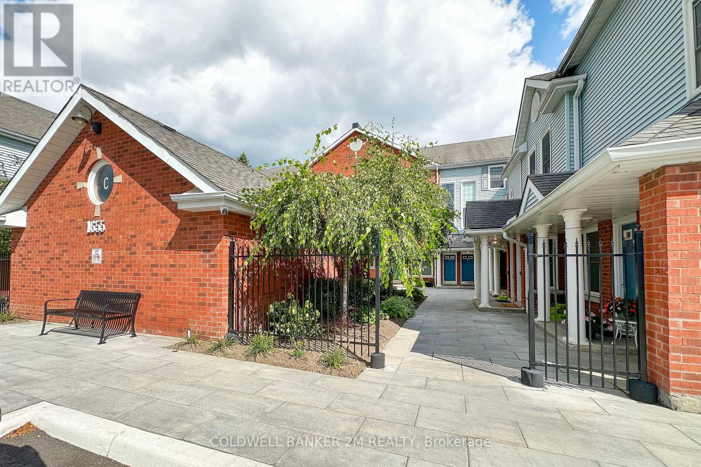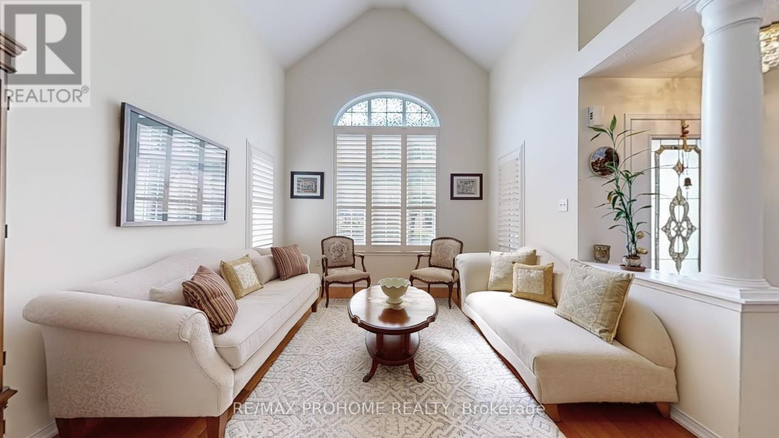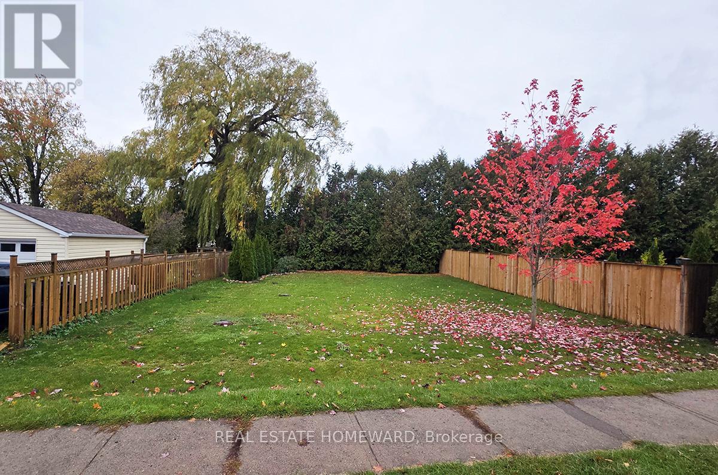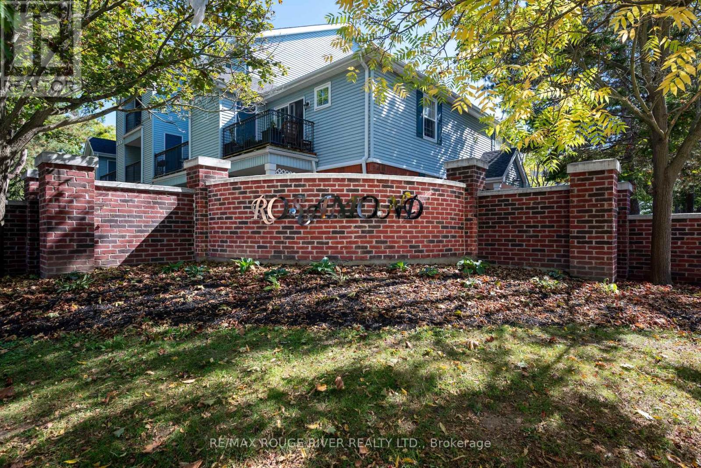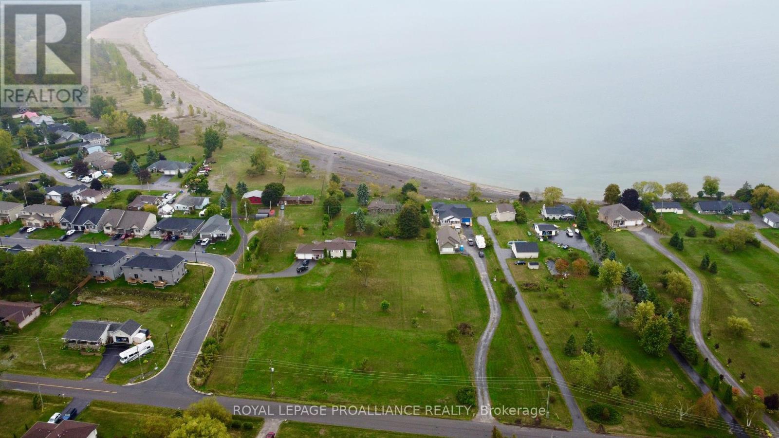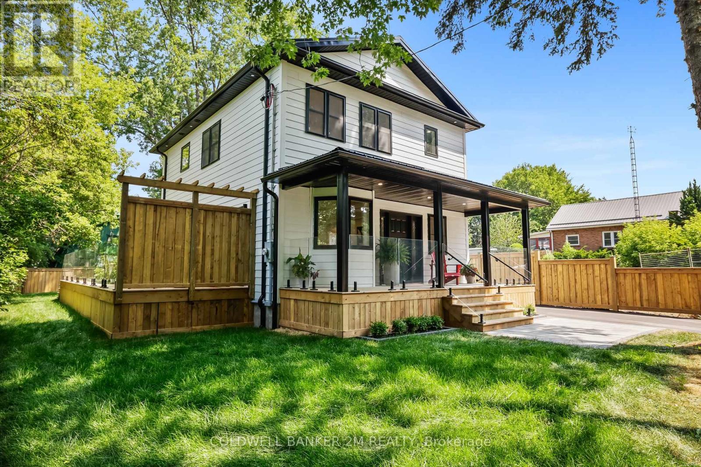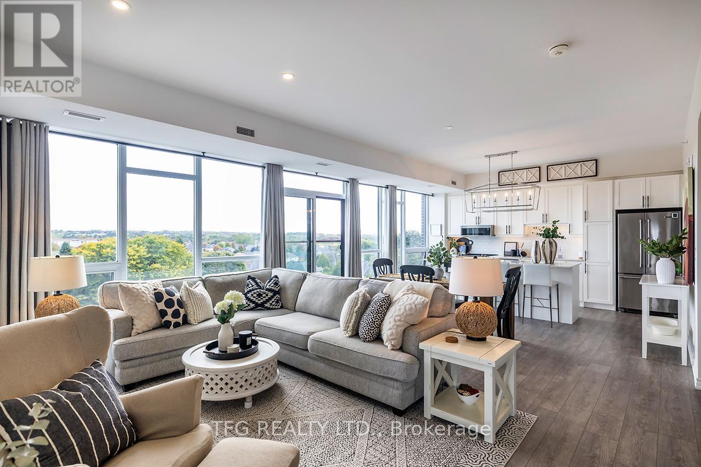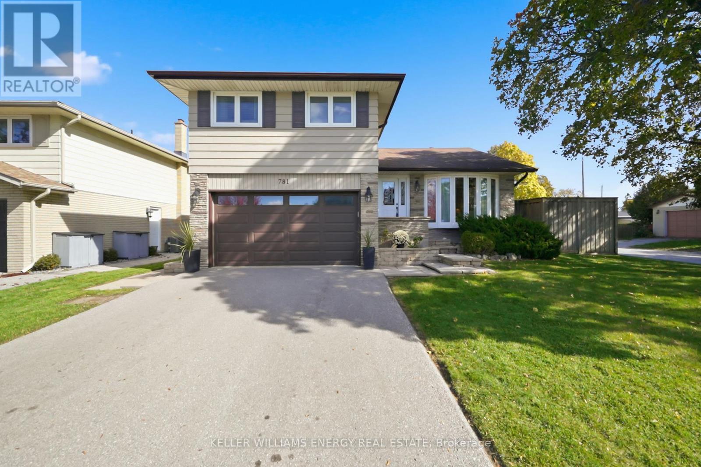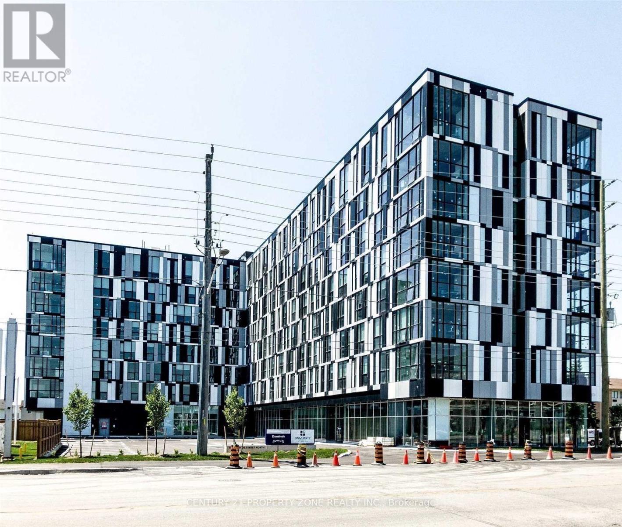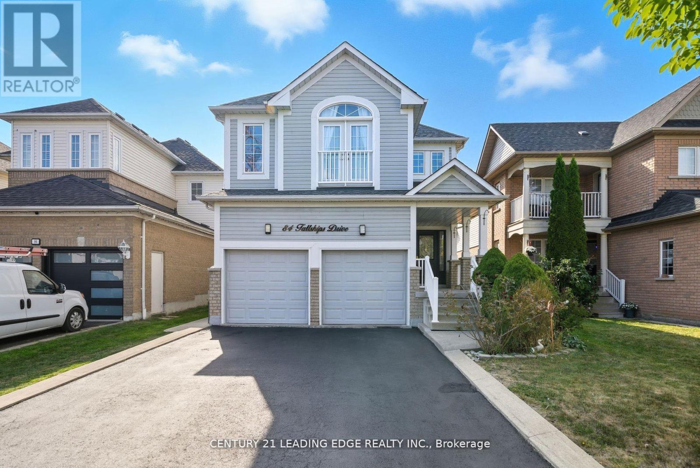4553 Solina Road
Clarington, Ontario
Welcome to this charming century home, where timeless character and thoughtful updates come together on a scenic Approx. 1.24-acre lot in Rural Clarington. Set back from the road, this lovingly maintained 2-storey, Circa 1870 home offers approx. 2000 sq ft of living space and has been cared for by the same family for over 30 years. A long driveway leads to a detached 3-car garage, while a wraparound, covered porch with a bench swing, invites you to slow down and enjoy the peaceful views. Inside, a spacious foyer welcomes you in. Just off the entrance, you'll find a private office and a beautifully updated 5-pc bathroom with heated floors, a walk-in shower, dual vanity and clawfoot tub, ideal for relaxing after a long day. The kitchen is truly the heart of the home designed for gathering and everyday living. Featuring quartz countertops, a large center island, decorative ceiling, backsplash, pendant lighting, and ample cabinetry, it also boasts a walk-in pantry with a second sink, prep station, and open shelving. Walk-outs to both the back deck and the front porch make indoor-outdoor living easy. Adjacent to the kitchen, the open-concept living room offers a bright space with a propane fireplace, bay window, built-in shelving while the separate dining room offers backyard views. Main-floor laundry, with access to the basement, adds function and convenience. Upstairs, you'll find four bedrooms, all with hardwood flooring, and a full 4-pc bathroom. This property offers the best of both worlds, resort-style relaxation as well as wide-open space for family adventure activities. The fully fenced backyard is an entertainer's dream, with an inground saltwater pool with a slide, space for lounging, BBQing and complete privacy. Beyond the fence, the yard continues with open grassy space & a soccer net, with peaceful farmland all around, there's room to play, roam, and create lasting memories without ever leaving home. (id:61476)
27 - C-12 1655 Nash Road
Clarington, Ontario
Welcome to Parkwood Village your turnkey condo retreat! Nestled within a serene enclave and surrounded on two sides by protected conservation land, this spacious two-story condo offers 1,790 square feet of fully renovated living space designed for comfort, sophistication, and connection to nature. Located right next to the creek and scenic nature trails, it's the perfect setting for peaceful walks, invigorating hikes, or enjoying time outdoors with your dog. Inside, discover a brand-new kitchen (2025) with modern finishes and new appliances (2024-2025). The open-concept main floor features new flooring, baseboards (2025), and dimmable pot lights (2024) a bright, inviting space for everyday living and entertaining. A two-sided wood-burning fireplace adds warmth and character, creating a cozy focal point that can be enjoyed from multiple rooms. Working from home is a dream in the sun-drenched office, highlighted by skylights and large windows that flood the space with natural light. Upstairs, retreat to your renovated ensuite (2024) and enjoy the custom walk-in closet with built-in organizer (2025). The stylish powder room (2024), fresh paint throughout (2025), and new carpet on the stairs (2025) elevate the homes modern feel. Additional highlights include custom blinds and draperies (2024) and the peace of mind of an owned hot water tank. Even the exterior has seen recent improvements: the Condominium Corporation has upgraded the grounds with gorgeous pavers, new curbs, and fresh asphalt, adding to the pride of ownership throughout the community. Parkwood Village also offers exclusive amenities for residents, including a private car wash station and tennis courts bringing convenience and recreation right to your doorstep. With every detail thoughtfully updated, Parkwood Village combines modern comfort, natural tranquility, and outstanding amenities a truly move-in-ready home in an unbeatable setting. (id:61476)
64 Grainger Crescent
Ajax, Ontario
Welcome to 64 Grainger Crescent A Tribute-Built Beauty Nestled on a Quiet, Tree-Lined Street in Sought-After Ajax! This elegant 4-bedroom, 3-washroom family home offers the perfect blend of comfort, style, and functionality. Situated on a premium 41x111 ft lot, the property features a beautifully landscaped front and backyard ideal for entertaining or serene relaxation. Step inside to a grand front foyer with soaring ceilings and an open-to-above living room, flooded with natural light through a large arched window. Hardwood floors and timeless architectural details, including decorative columns and custom railings, add warmth and sophistication throughout. The upgraded kitchen boasts extended cabinetry, a stylish backsplash, and stainless steel appliances. Enjoy meals in the spacious eat-in kitchen with a walkout to a stunning covered deck, overlooking a lush backyard and backing onto serene green space perfect for outdoor dining or peaceful mornings. The main floor also features a formal dining room with gleaming hardwood floors and a large family room with a cozy gas fireplace, ideal for gatherings. Upstairs, the generously sized bedrooms provide comfort and space for the whole family. Conveniently located just minutes from parks, top-rated schools, the Ajax Community Centre, waterfront trails, shopping, restaurants, GO Transit, and Highways 401, 407 & 412 this home truly checks all the boxes for cozy family living. (id:61476)
21 Shenandoah Drive
Whitby, Ontario
Welcome to 21 Shenandoah Dr., where family memories and everyday comforts come together in the heart of Williamsburg. Step inside and you'll be greeted by the warmth of hardwood floors and elegant stairs, setting the tone for a home that's both stylish and welcoming. The finished basement offers the perfect spot for family movie nights, game days, or even a private office/guest suite with its own bedroom and full bath. When summer arrives, your pie-shaped backyard oasis becomes the ultimate retreat. Picture BBQs on the deck, morning coffee by the pond, and evenings under the shade of mature trees while kids and pets play freely. Life here means being steps away from Thermea Spa Village for relaxation, 24/7 gyms, scenic nature trails, cozy coffee shops, and all the retail essentials. Commuting is effortless with Hwy 412 minutes away, connecting you quickly to the 401 and 407. And for families, peace of mind comes easy with two of Whitby's most highly regarded schools, Williamsburg Public School and St. Luke the Evangelist Catholic School, just around the corner. At 21 Shenandoah, you're not just buying a home; you're choosing a lifestyle filled with comfort, community, and convenience. Property is linked underground. ** This is a linked property.** (id:61476)
200 Ontario Street
Port Hope, Ontario
This prime, level, building lot requires less grading and leveling for easy construction and landscaping! It is located within an easy walk to the downtown shops of historic Port Hope. Build your new home against a backdrop of mature trees, trees which will offer a great amount of privacy in your new garden. (id:61476)
C-103 - 182 D'arcy Street
Cobourg, Ontario
Charm and Convenience! With low condo fees, utilities, and taxes, this is an affordable opportunity for first-time buyers, downsizers, or investors looking for a low-maintenance lifestyle in the heart of Cobourg. Enjoy the perfect blend of charm and convenience in one of Cobourg's most sought-after condo locations. Just a short stroll to downtown, the beach, harbour, Victoria Park, and trendy shops and restaurants, this ground-floor unit is move-in ready with newer kitchen, flooring, and appliances. The bright, open-concept layout includes in-suite laundry, a walk-in closet, storage, and a spacious bedroom with ensuite effect. Step outside to your private patio with a bonus storage room. (id:61476)
Pt 2 Lakeshore Road
Brighton, Ontario
Build your dream home on this prime vacant building lot just steps from nature and convenience. Imagine being able to walk or cycle to Presquiles famous beaches, enjoy morning swims, or take in breathtaking sunsets at the waters edge. Located just five minutes to downtown Brighton for shops, cafs, and community events, and only ten minutes to the 401 for easy commuting. A rare opportunity to create the lifestyle you've always wanted in a welcoming lakeside community. A hour to Oshawa and two hours, or less, to downtown Toronto or Pearson (id:61476)
128 Buckingham Avenue
Oshawa, Ontario
OPEN HOUSE THIS SUNDAY, NOVEMBER 2ND FROM 1PM TO 3PM! Luxury Living Looking Onto the Beautiful Oshawa Golf Course. Welcome to a Rare Lifestyle Opportunity in one of Oshawa's most Scenic Locations. This Stunning Three Bedroom Home is Tucked away at the End of a Quiet Dead-End Street and Looks Directly Onto the Beautifully Manicured Oshawa Golf Course. Whether You're an Avid Golfer or Simply Love Peaceful Green Views, this Property Offers the Perfect Blend of Luxury, Comfort and Tranquility. The Main Floor Features a Bright Open Concept Design with a Large Living & Dining Room and a Chef's Kitchen that Includes Quartz Countertops, a Pot Filler, Walk-in Pantry, and a Bar Fridge and Beautifully Designed Coffered Ceilings. Oversized Sliding Glass Doors Lead to an Expansive Deck with Sleek Glass Railings Overlooking the Greens, Creating an Ideal Space for Entertaining or Relaxing. Upstairs, the Spacious Primary Retreat Offers Breathtaking Views, a Walk-in Closet, and a Spa-like Ensuite with Double Sinks, a Soaker Tub, a Curb-less Glass Enclosed Shower and Heated Floors. Two Additional Bedrooms Feature Large Windows and Shares Stylish Four Piece Bathroom. The Laundry is Conveniently Located on the Second floor. The Finished Lower level Provides a Versatile Rec Room, Private Office, Guest Space, and Ample Storage Space. All of this is Set in a Peaceful Location just Minutes from Schools, the Hospital, Shopping, Public Transit, and Major Highways. Luxury Living, Golf Course Views, and Unbeatable Convenience - This is Truly a Home You Won't Want to Miss! (id:61476)
504 - 109 King Avenue East Avenue E
Clarington, Ontario
Beautifully updated northeast corner unit on the 5th floor, offering breathtaking views of historic Newcastle village and the serene surrounding countryside. Recently painted, this condo features large high-efficiency windows that fill the space with natural light, complemented by smooth 9 1/2 foot ceilings throughout. Enjoy the convenience of ensuite laundry equipped with a side-by-side washer and dryer, along with individual utility metering for added efficiency. Stay comfortable year-round with a self-contained HVAC system, featuring a natural gas furnace and air conditioning. Enjoy the Juliet balcony to take in the eastern views. The unit boasts upgraded door hardware and ceiling fixtures, enhancing its modern aesthetic. The contemporary kitchen is a chef's dream, featuring sleek cabinetry, granite countertops, and stainless steel appliances, including a fridge, stove, and microwave. The large kitchen island offers ample storage with spacious pot drawers. The bathrooms are equally impressive, featuring porcelain tile floors, a glass shower door in the primary bathroom, and a tub/shower combination in the secondary bathroom. Additionally, residents can enjoy access to a rooftop patio, perfect for entertaining or unwinding after a long day. Located close to all amenities, this condo is the perfect blend of comfort, style, and convenience. Don't miss your chance to call this stunning space home! (id:61476)
781 Fernhill Boulevard
Oshawa, Ontario
Beautifully maintained 4-level side split on a premium corner lot in a highly sought-after neighbourhood. This spacious 3+1 bedroom, 4 bath home offers the perfect blend of comfort, function and versatility. Main floor features a bright living room with large bay window, dining area off the beautiful, bright kitchen. Functional kitchen with centre island and large window that overlooks the inground pool int he fully fenced backyard. A functional mudroom with access to the double car garage and a family room that includes a cozy fireplace and walkout to your private backyard with inground pool and hot tub (as is) - ideal for entertaining. Renovated Upper level offers convenient laundry and a generous sized primary suite with custom walk-in closet and 3pc ensuite. Two other generous sized bedrooms are also on this level and one has a semi-ensuite. Lower level includes an additional bedroom with 5pc ensuite, rec area and bonus room. separate entrance on main level offers excellent in-law suite potential. Double car garage, private driveway that can fit 6 cars, huge crawl space for storage, upper-level laundry, and plenty of natural light throughout. Close to schools, parks, shopping, and all amenities. (id:61476)
639 - 1900 Simcoe Street N
Oshawa, Ontario
Attention Investors!Welcome to the University Studios, ideally located just steps from Ontario Tech University,Durham College, parks, grocery stores, Highway 407, public transit, and much more!This modern studio offers a functional layout with contemporary finishes, perfect for students,working professionals, or young couples. The unit is currently tenanted, providing steadyincome from day one - an excellent opportunity for investors or first-time buyers alike.Building Features:Stylish Social Lounge & LobbyConcierge ServiceBicycle ParkingFour Meeting RoomsFitness CentreMulti-Purpose Party Room with Outdoor Lounge, BBQ & Dining AreaWhy pay rent when you can own your own space in a prime location that continues to grow indemand??? Don't miss this smart investment opportunity! (id:61476)
84 Tallships Drive
Whitby, Ontario
Fantastic Home In High Demand Whitby Shores! 4 Spacious Bedrooms , Huge Primary Bedroom With Separate Glass Shower And Soaker Tub! Nine Foot Ceiling On Main Floor! Open Concept Floor Plan With Entertainment Style Kitchen With Quartz Counters and Pantry! Gorgeous Finished Basement With Pot Lights and Built-in Speakers! Plenty Of Room For The Family! Spacious Family Room with Gas Fireplace! Walk-out to fully fenced yard with patio. Bright Family Size Breakfast area! Storage areas. Roof Re-Shingled In 2017! Furnace 2015 New Insulated Garage Doors! Gas Line for BBQ. Freshly Painted. 4 Car parking on Driveway! Exterior Soffit lights!: Steps To Public School, Lake, Trails, Shopping Centre, Marina, Sports Complex. (id:61476)


