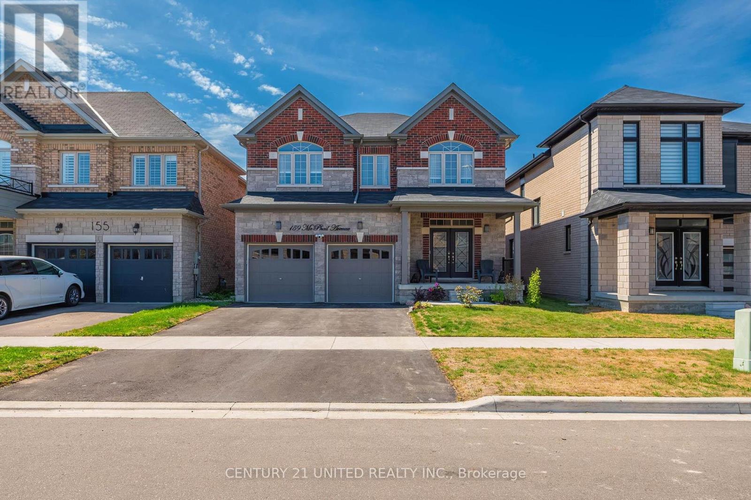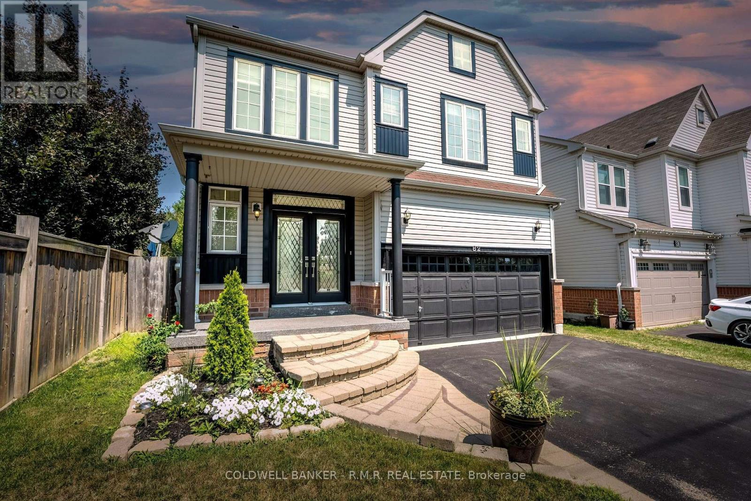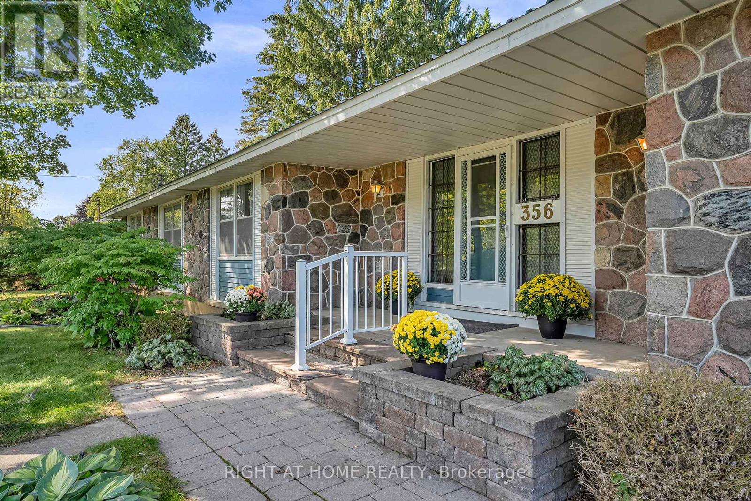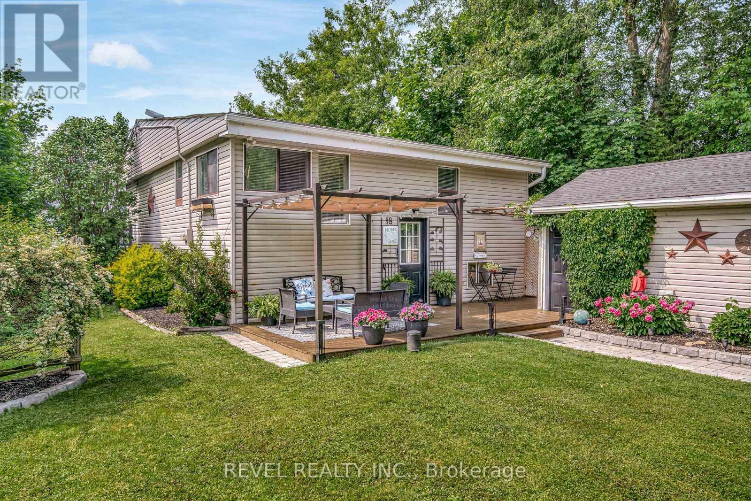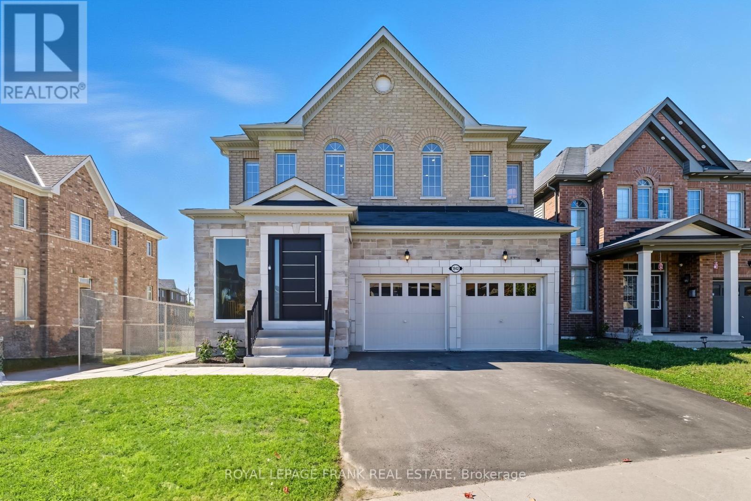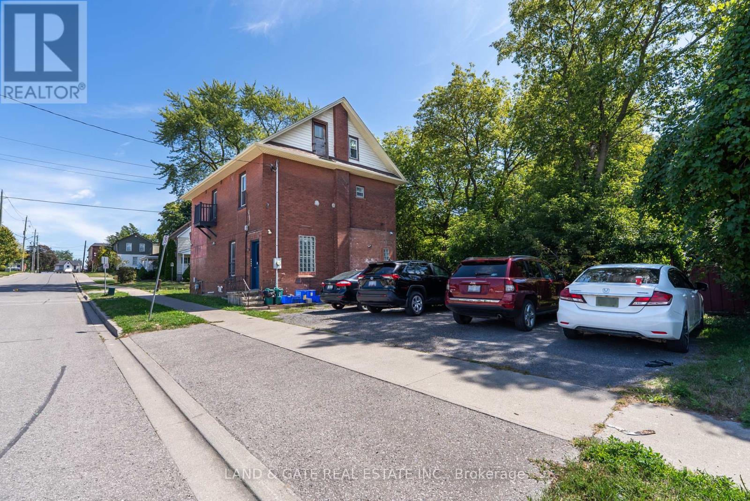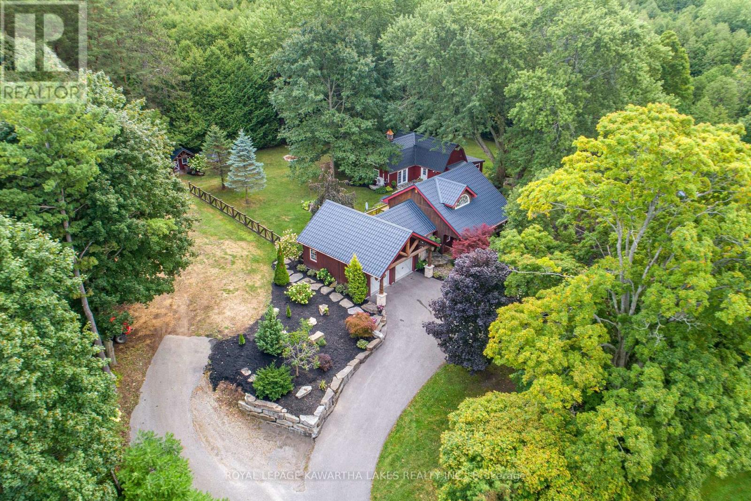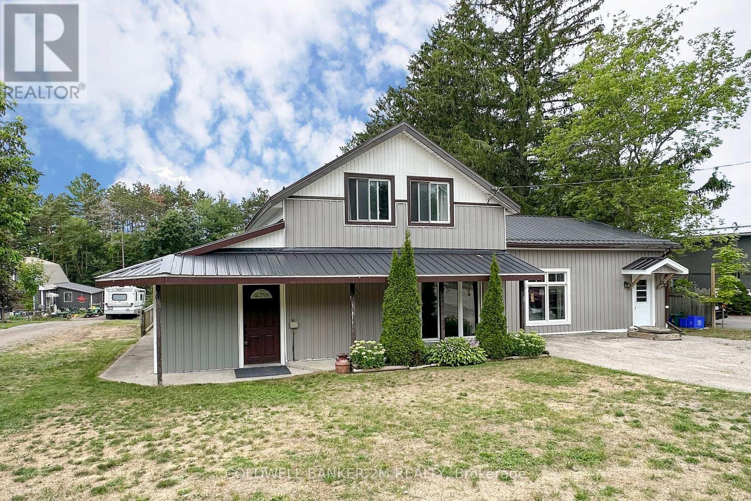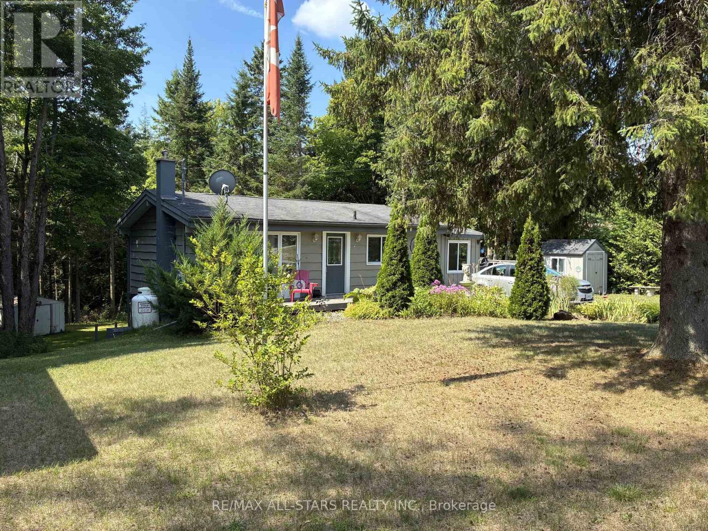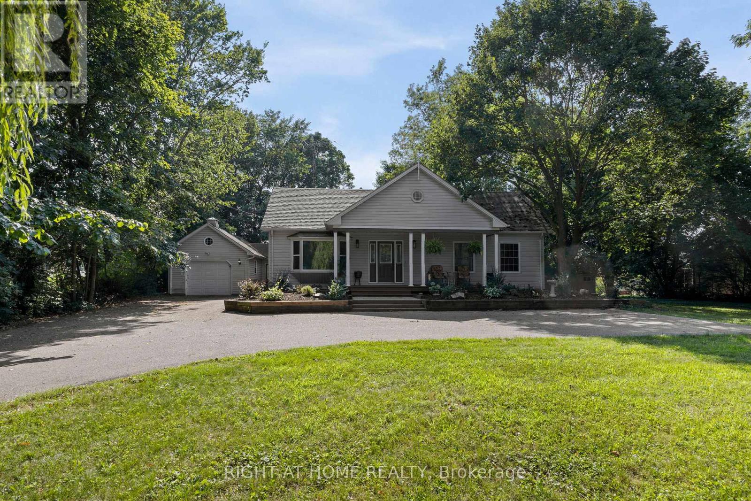15 Glanville Crescent
Clarington, Ontario
Ideal starter home in desirable area next to a small parkette on quiet Cresent. Open LR/DR with newer vinyl plank flooring, & trim. W/O to deck & fenced yard with mature trees. Dining room features decorative wall. Eat in kitchen with ceramic floor, ceramic backsplash, quartz counter, large s/s deep sink, 2 newer windows & newer electrical. Primary bedroom with large window, double closet & vinyl plank flooring. Totally updated main bathroom with newer plumbing, flooring, vanity & tub/shower. Red oak stairs up & down. Direct access to 1 car garage from hall with newer door. Spacious finished rec room with 2 above grade windows, newer sub floor & newer broadloom. Both lower level bedrooms have window, closet, newer broadloom & sub floor. Lower bathroom has window, ceramic floor & tub/shower. Hard wired smoke detectors. 4 hard wired security cameras. Updates in past 5 years include newer thermostat, back awning with remote, front porch with wood & metal railing, sub floor & flooring, some trim, doors, windows & light fixtures. Newer fridge & dryer. This is a great 1st time buyer home (id:61476)
159 Mcphail Avenue
Clarington, Ontario
4 year old executive home, walking out on to green space! 4 bedroom, 4 bathroom family home in the Valleyview community in Bowmanville. Walk into the open-concept main floor, designed for modern family living, featuring a striking double-sided fireplace between the large living and dining rooms. The main floor also features a stunning kitchen, connecting you to your deck overlooking green space - perfect for entertaining. On the 2nd level, each bedroom is oversized, with its own ensuite or semi-ensuite, offering comfort and privacy for each family member. The primary bedroom offers a 5pc ensuite and TWO walk-in closets! The fully finished walkout basement adds a large second living space, a versatile sitting room, and a seamless connection to your private yard with no rear neighbours. This home has been enhanced with custom feature walls, designer lighting, ceiling details, and upgraded trim throughout. Enjoy the luxury of a secluded pocket surrounded by nature and trails, while remaining moments from top schools, shopping, and commuter access. Don't miss your chance to make 159 McPhail your own! Book your personal viewing today! (id:61476)
82 Vipond Road
Whitby, Ontario
Welcome to 82 Vipond Road, a beautifully maintained and thoughtfully upgraded 4-bedroom, 3-bathroom home in the heart of Brooklin. From the inviting double entry front doors to the stylish interior finishes, this home is designed for comfortable family living and effortless entertaining. The main floor features wide plank flooring, smooth ceilings with pot lights, and a spacious layout that flows from the living and dining areas into the upgraded kitchen. Complete with granite countertops, stainless steel appliances, a versatile island, and a walkout to the backyard, the kitchen is both functional and inviting. The family room is anchored by a stunning custom stone feature wall with gas fireplace, adding warmth and character to the main living space. A renovated powder room, updated tile in the front entryway, and a new oak staircase with modern spindles elevate the homes finishings.Upstairs, four generous bedrooms provide plenty of room for the whole family, including a primary suite with walk-in closet, crown moulding, and a 5-piece ensuite bathroom. The second full bath and convenient upper-level laundry add everyday practicality. The finished basement offers flexible space with a large recreation area, workout room or potential fifth bedroom, ample storage, and a rough-in for a future bathroom. The backyard is perfect for relaxing or entertaining with an interlock patio, gazebo, hot tub, and a gas line for BBQ. Additional highlights include a double car garage with interior access and updated lighting throughout.Located just a short walk to parks, top-rated schools, the Brooklin Community Centre and Library, and downtown shops and restaurants, this home blends style, space, and convenience in one of Whitbys most desirable communities. (id:61476)
356 Conlin Road E
Oshawa, Ontario
Unique Brick and Stone (Granite) Ranch Bungalow on country-sized lot (approx 100 ft x 166 ft per MPAC) with covered Front Porch overlooking Oshawa's heritage Camp Samac's north forested section. No Neighbours Across the Road! Located approx 1 km from Ontario Tech University & Duham College campuses. Located in popular N. Oshawa Kedron community with nearby Golf Course, elementary School, Church, park, shopping and restaurants. The Extra large Living Room/great room, perfect for entertaining & festive family gatherings, has feature Granite accent wall & Large Window overlooking the Private, Fenced (chainlink) backyard which is perfect for fun activities and for gardening. Updates: HVAC system - ATK Heat Pump (Sept 2025), Furnace (2022), new Sump Pump (Sept 2025), updated Attic insulation. Steel roof. Oversized attached Single Garage (just over 24'x13') with walkout to backyard provides ample space for the gardener's potting bench or handyperson's work bench. The large unfinished, divided basement with Separate Backdoor Entrance offers endless possibilities for recreation, hobbies, storage....buyer's choice! Hardwood floors in dining room, interior hallway & 3 main floor bedrooms. Kitchen overlooks backyard...to watch your very own vegetable garden grow! Easy access to Hwy 407 for commuters. (id:61476)
18 Armstrong Avenue
Scugog, Ontario
Lakeside Living Just Steps from Lake Scugog!Welcome to this charming 3-bedroom, 2-bath home nestled on a private country lot just one property back from beautiful Lake Scugog. Offering a relaxed lakeside lifestyle, this home features an open-concept kitchen, living, and dining area with stunning solid-surface countertops and sleek appliances. Step out from the living room onto a gorgeous deck with serene lake views perfect for your morning coffee or summer entertaining. The main floor includes two bright bedrooms and a stylish 3-piece bath. The fully finished lower level boasts a spacious, light-filled recreational room with large windows, a cozy fireplace, an additional bedroom, and a full bath ideal for guests or family. A detached single-car garage with hydro adds convenience and storage, while the beautifully landscaped yard offers room to unwind, garden, or gather around a bonfire, with the peaceful call of loons in the background. Whether you're a first-time buyer, retiree, or looking for a great short-term rental opportunity, this versatile home is a perfect fit. Dont miss out your lakeside lifestyle begins here! (id:61476)
1842 Douglas Langtree Drive
Oshawa, Ontario
Welcome to this stunning 2-storey brick home, offering over 4,000 sq ft of living space with $200K+ in upgrades and backing onto a serene ravine with no rear neighbours. Built in 2018, this property combines modern luxury with thoughtful upgrades throughout. From the moment you arrive, the upgraded entry makes a statement with front steps leading to an enclosed stone porch with a large front door & tiled floor. The exterior is further elevated by upgraded stone detailing on the front porch and surrounding the garage, adding timeless curb appeal. Inside, the beautifully finished interior showcases countless luxurious upgrades, including hardwood flooring, elegant wainscoting, and detailed wall and ceiling finishes. The main floor boasts a spacious dining room, private office, and a stylish living room complete with a custom feature wall and built-in cabinetry. The upgraded open concept kitchen is a chef's dream with a large centre island, quartz counters, premium appliances, and a breakfast area that walks out to the deck overlooking the ravine. A thoughtfully upgraded laundry room with quartz countertop and built-in storage adds everyday convenience. Pot lights and upgraded doors throughout complete the upscale feel. Upstairs, you'll find four generous bedrooms. The primary suite offers a spa-like 5pc ensuite and walk-in closet, while the 2nd bedroom enjoys a semi-ensuite, and the third and fourth share a convenient Jack & Jill bath. The bright walkout basement is an impressive in-law suite, featuring soaring ceilings, large windows, 2 bedrooms (one with ensuite bathroom), 2 bathrooms, an updated kitchen with quartz counters and stainless steel appliances, and direct access to the backyard. With 6 total bathrooms, a double garage, and every detail carefully updated, this home is move-in ready for families seeking space, function, and luxury. Located close to schools, public transit, amenities, and highway access, it's the perfect blend of convenience and comfort. (id:61476)
394 Centre Street S
Oshawa, Ontario
Rare Opportunity To Own A Solid Income Property In Central Oshawa. Registered As A Sixplex, The Building Is Currently Operating With Five Fully Tenanted Units After Two Suites Were Combined, With Future Potential To Reconfigure Back To Six Units (Buyer To Verify; Subject To Approvals). Set On A Quiet, Established Street With Quick Access To Downtown Amenities, Parks, Transit, The GO, And Hwy 401.Self-Contained Apartments Offer Practical Layouts And Good Natural Light; Common Areas Present Well. Laundry Is Located In The Basement, With Opportunity To Convert To A Coin-Operated System For Additional Income. The Rectangular Lot And Flexible Multi-Residential Zoning Support Long-Term Hold Strategies And Value-Add Plans. Stable In-Place Income With Clear Upside As Suites Turn And Rents Align With Area Averages.Estimated Cap. Rate ~6% Based On Current Income/Expenses; Financial Package, Rent Roll, And Floor Plans Available. Ideal Turnkey Addition To An Existing Portfolio Or A Smart First Multi-Family Step. 48 Hours Notice Required For Showings. Please Respect Residents. Showings By Appointment Only. (id:61476)
61 Allayden Drive
Whitby, Ontario
The Welcoming Front Porch offers shade and shelter to enjoy the Landscaped gardens watered by the In Ground Sprinkler System. Inside the vestibule is a double closet and with a French door which leads to the Foyer with a stunning Scarlet O'Hara Staircase. The main floor 9 Ft. Ceilings accentuate the generously proportioned rooms. The Formal Dining Room and spacious Living room flank this impressive staircase. The dream Kitchen with Wall Pantry, Peninsula has a swing door to the Dining Room and Garden Doors with west facing windows offer lovely views of the Deck Patio, Pool and Ravine. The Kitchen overlooks the Family Sized Family Room with a Wood Burning Fireplace. Double French Doors lead to the Dining Room, Kitchen, Deck and Second Floor Study. The Second Floor features a Principal Bedroom retreat complete California Shutters, a raised Sitting Area, a walk in Closet and a 5-piece bath including a double vanity, Jet Tub and Glass Shower Stall. The Study welcomes you with Paneled Walls, Parquet flooring a Vaulted Ceiling plus a lovely view of the backyard Oasis. Natural light streams in through a Skylight shared by the 3 Floor Loft. The 3rd Floor Loft with Bedroom, 4-piece Bath and sitting area offers endless possibilities for family living: Teen retreat, Nanny's quarters, In-Laws or Guests. An Unspoiled basement is ready and waiting for your design ideas. Meanwhile, save on a storage unit with room for all your belongings. Note: 200 Amp Electrical Service and a roughed in 2 Piece Bath. (id:61476)
7725 Leskard Road N
Clarington, Ontario
Welcome to "CREEKSIDE"! This tranquil oasis of majestic, mature trees, spectacular landscaping and a comforting, quality home beckons your presence. This very efficient home, wrapped in timber frame accents with expansive porches and decking, leads effortlessly to the newly renovated, self-contained, one bedroom dwelling. Further, the masterfully appointed gazebo and entertaining patios that overlook a magical pond surrounded with the mellow, calming sounds of the ever flowing water of "Wilmot Creek" is extraordinary. All this and more are nestled peacefully in private harmony with nature's orchestra of sights and sounds. Thousands of dollars in upgrades have been completed recently including the pleasing new metal roof coverings on all buildings. Words cannot describe the warmth and comfort of this property. "CREEKSIDE" awaits the pleasure of your viewing. Minutes from 407 and 115 highways. SHOW and SELL! (id:61476)
10170 Old Scugog Road
Clarington, Ontario
Spacious, detached three bedroom home with a separate entrance to the two bedroom apartment. Situated on a deep over half acre lot. Walk out from main kitchen to a 12 x 35 foot deck and apartment kitchen walk out to a 12 x 12 deck and view of the forest from them both. Excellent investment! Live in one rent out the other or rent out both! This clean, well decorated home has the following new features . Steel roof (4 Years), newer windows, and two owned electric water heaters and water softener (one year) Extra bonus! Legal nonconforming zoning permits having horse & livestock fencing already there. (id:61476)
48 Tannenweg Lane
Scugog, Ontario
Great opportunity to own this charming 2 bedroom, 1.5 washroom bungalow with cathedral ceiling in family room. Nestled within a serene and gated community just a short distance(2.5 miles) east of Blackstock (Cadmus). Primary bedroom with walkout to deck. Full basement mostly finished with walkout to patio and a private rear yard backing onto a ravine. New propane furnace 2021, newer windows. Secure and tranquil community offeirng a clubhouse, park, stream for fishing and more. Seasonal activities for residents includes volleyball court, outdoor swimming pool. Monthly maintenance fee of $139.50 for road maintenance, snow removal, garbage, pool, recreation area, park grass. 78 homes in park. Ample well water supply. (id:61476)
1086 Somerville Street W
Oshawa, Ontario
2/3 Acres. Wooded property available in prime north Oshawa Location, Somerville and Beatrice. Large 1948 Sq ft bungalow in excellent condition. Dual dwelling not registered garage, Front porch, deck breezeway, full basement partially finished and much more. Possibly could be developed into several lots, as Parcel of Tied land, buyer to inform themselves. The seller nor agent make no representations as to any future use of the property. Exceptionally beautiful property with large trees. Mostly fenced, city water, private septic system. Zoning is R 1 A. HOUSE AND ADJACENT LAND MUST BE SOLD TOGETHER. House sits over 200 feet from the street. Under lease at $4200 per month plus utilities. Until June 15 2027 tenants wish to stay. Closing is flexible. (id:61476)



