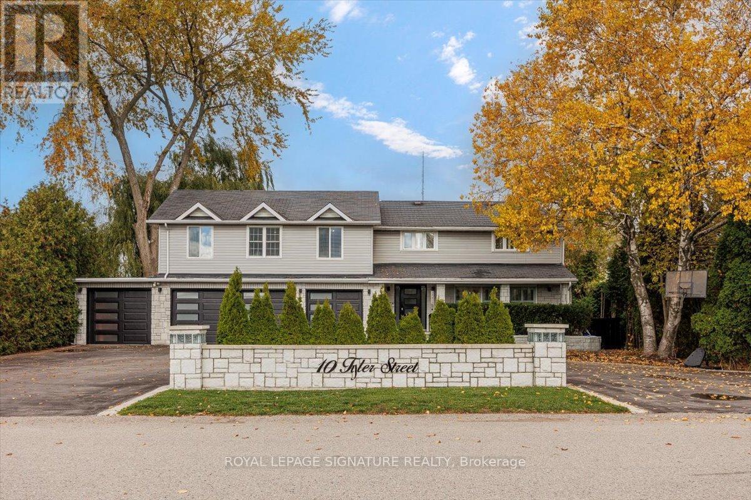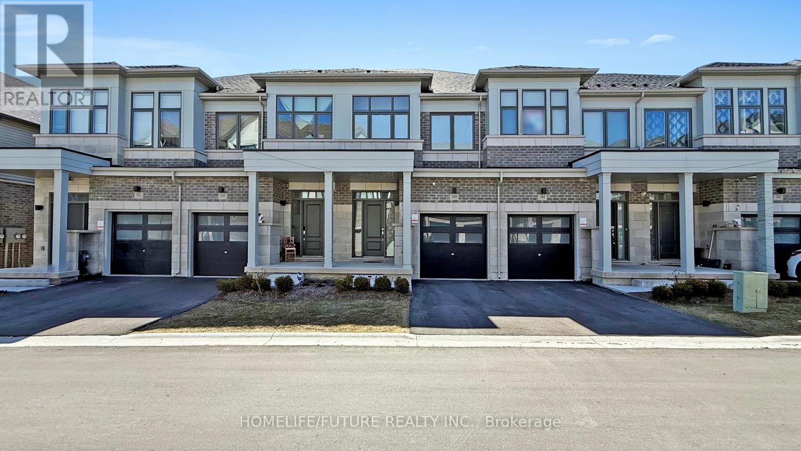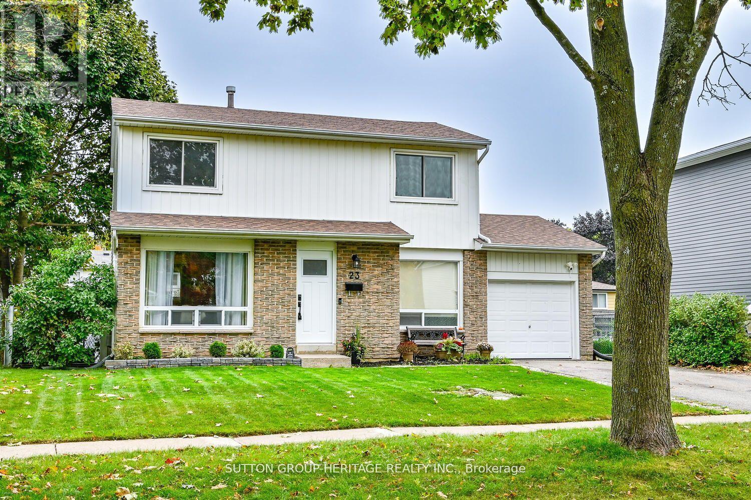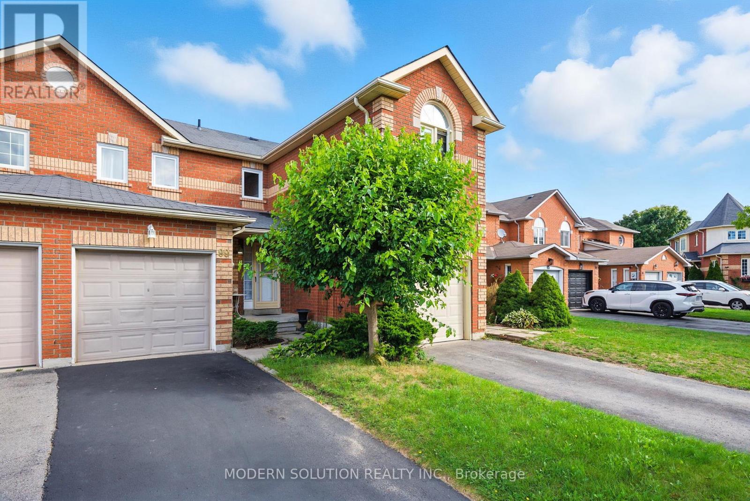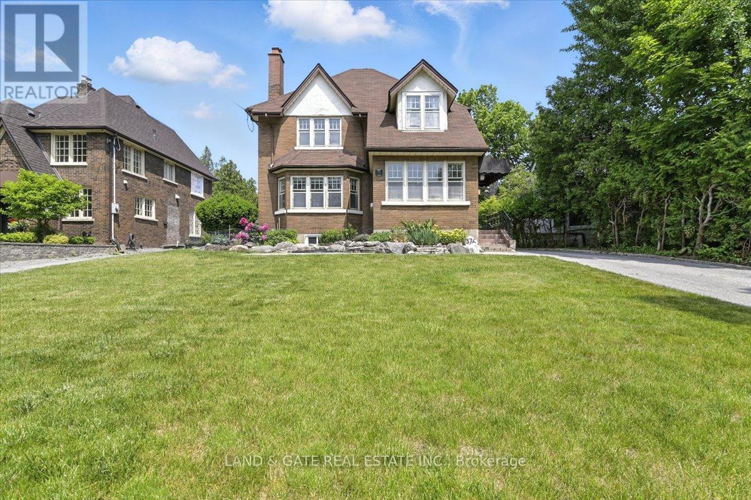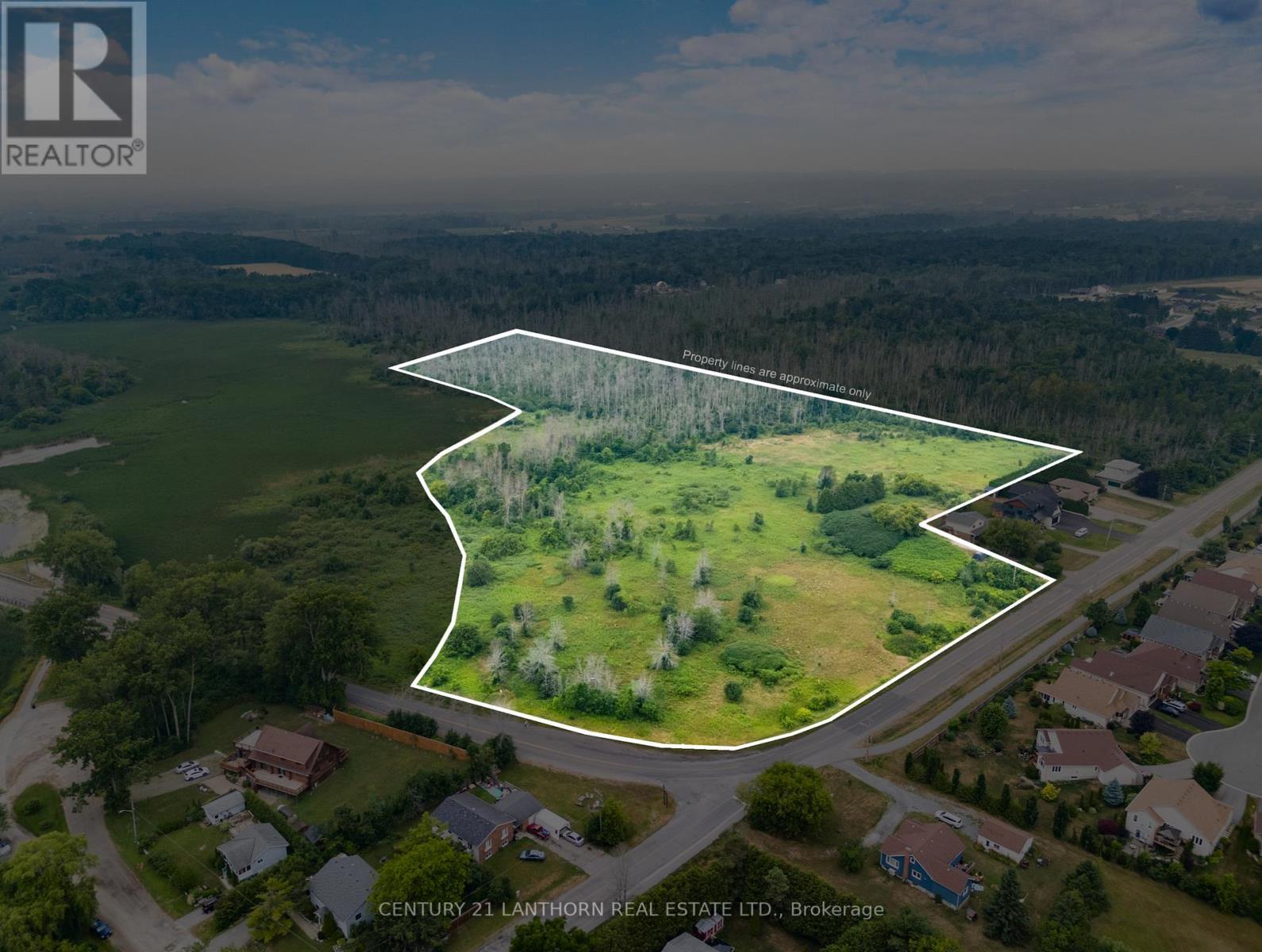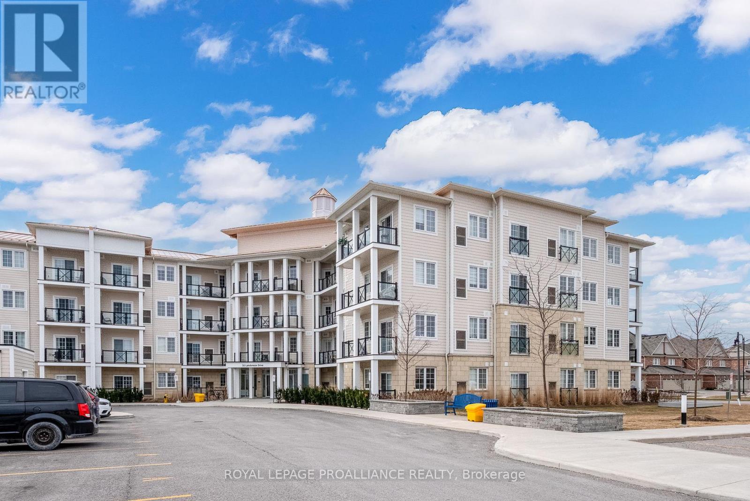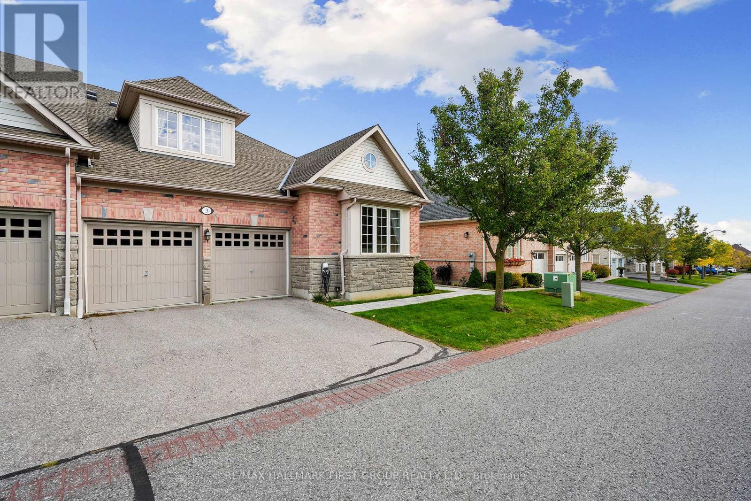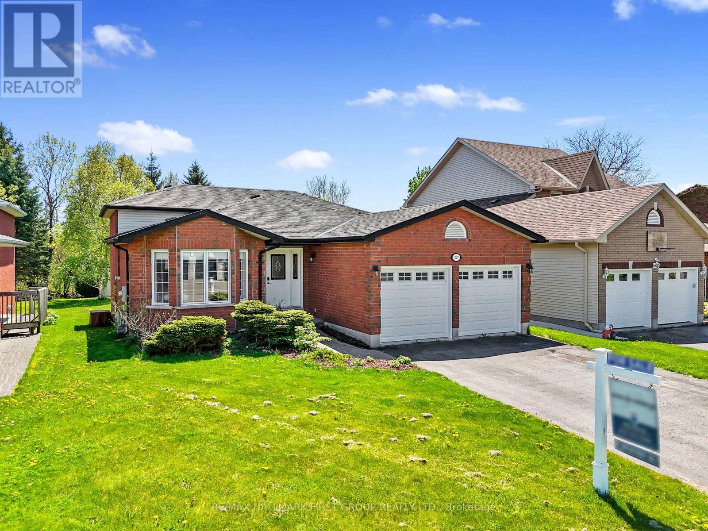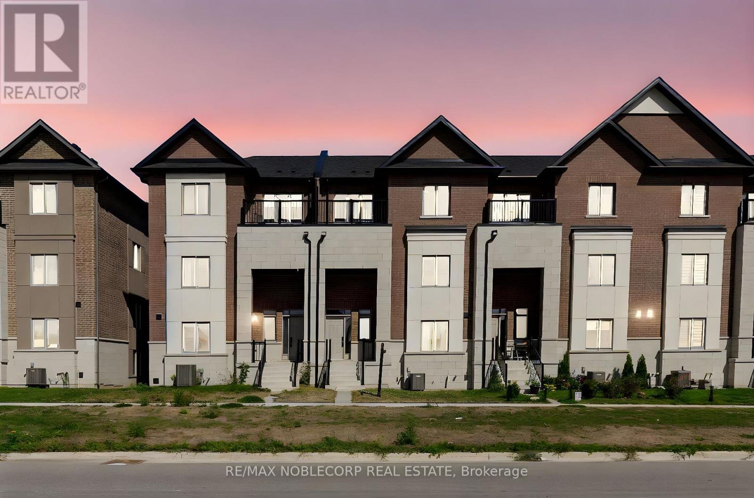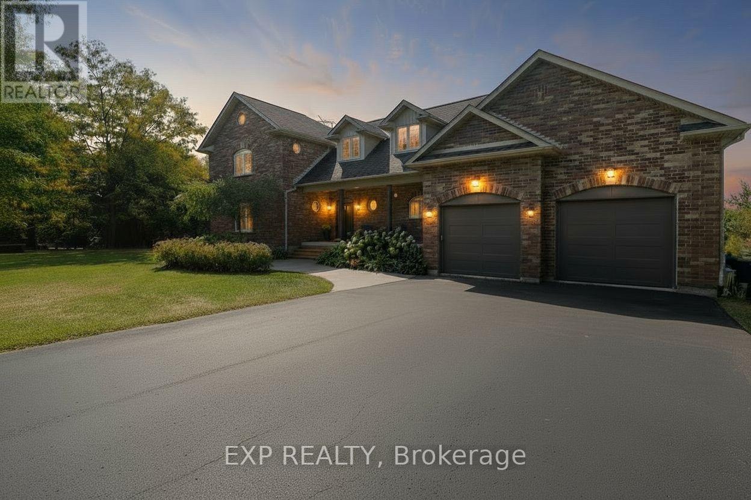1030 Trulls Road
Clarington, Ontario
Four acres, clean yarded & fenced M2 outside storage land over 530 feet of frontage, 2 existing entrances, with municipal services at the road. Approx. $5,000 per month income from existing Tenants with much more upside available. This site is ideal for user build out or redevelopment for industrial condos - up to 60% coverage ratio! Future GO station & MTSA location - close to Hwy 401 exit & Hwy 418 connector route to HWY 407 allows for easy shipping. This is a high growth & development area. Clean ENV available for review. **EXTRAS** Ideal for large industrial building or industrial condos. Next to Clarington Energy Park, OPG, Darlington Nuclear Small Modular Nuclear Project and more. Thousands of job opportunities. (id:61476)
10 Tyler Street
Clarington, Ontario
Welcome to Mitchell Corners in the heart of Clarington - where modern luxury meets timeless country charm. This beautifully renovated 5+1 bedroom, 4-bathroom home is tucked away on a quiet side street, offering the perfect blend of sophistication,functionality, and serene living. From the moment you arrive, the oversized wrap-around driveway - with space for 12+ vehicles- and stamped concrete walkway and porch create a warm, inviting first impression. Step inside to discover a pristine, open-concept main floor that seamlessly connects the kitchen, dining, and living areas - ideal for everyday living and effortless entertaining. At the heart of the home is the brand-new (2025) chef's kitchen, a true showstopper featuring an oversized quartz island with seating for eight, matching quartz countertops and backsplash, soft-close cabinetry with glass display panels, a built-in beverage centre and microwave, and sleek pot lighting to accent every detail. The spacious dining and living areas are anchored by a custom-designed TV wall unit, while 24x24 luxury tiles flow throughout the main level, transitioning to new vinyl flooring in the fully finished basement - offering style and durability. Upstairs, a striking glass-panel staircase framed by a fluted accent wall and crowned with a grand chandelier adds a touch of refined elegance and warmth. All four bathrooms have been thoughtfully renovated with contemporary fixtures and quality finishes, and a fresh coat of paint throughout enhances the home's bright, airy ambiance. Enjoy peace of mind with a new furnace and AC (2022), upgraded lighting throughout the home,convenient upper-level laundry, and ample space ideal for large or multi-generational families. This move-in-ready home is a rare gem in Mitchell Corners - offering the best of both worlds: elevated, modern design in a peaceful, country setting just minutes from highways, amenities, and top-rated schools. (id:61476)
348 Okanagan Path
Oshawa, Ontario
This One-Year-Old Townhouse Exudes Modern Luxury, Offering A SpaciousAnd Bright Open Layout That Maximizes The Sense Of Space. With Three Elegantly Designed Bedrooms And Two And A Half Bathrooms, It Ensures Both Comfort And Style. The Contemporary Eat-In Kitchen Is EquippedWith A Gas Stove And Stainless Steel Appliances, Perfect For Culinary Enthusiasts. For Added Convenience, The Home Also Features A Laundry Room On The Second Floor. Large Windows Throughout The Townhouse Fill Every Room With An Abundance Of Natural Light, Creating A Warm And Inviting Atmosphere. Ideally Located, This Property Is Close To Public Transit, Highway 401, Ontario Tech University, Durham College, Schools, Parks, A Golf Course, And A Variety Of Shopping Centers. Additionally, It Boasts A 200-Amp Electrical Service, Ensuring That It Meets Modern Power Needs. This Townhouse Offers A Blend Of Luxury,Convenience, And Practicality, Making It The Perfect Place To Call Home. (id:61476)
23 Swanston Crescent
Ajax, Ontario
Hello 23 Swanston!! This recently updated detached four-bedroom home offers plenty of space for family living in a sought-after neighbourhood. Main Level - Bright eat-in kitchen with walkout to a sunroom overlooking the large backyard. Combined living and dining room, perfect for gatherings and entertaining. Convenient main-floor office with large front-facing windows Upper Level -Four generously sized bedrooms and Updated four-piece bathroom, Fresh paint and upgraded flooring throughout Lower Level-Newly finished basement featuring a spacious recreation area Large bedroom with above-grade window* Three-piece bathroom Location is fantastic!! We are on a well-established street with direct access to Duffins Bay Public School*and the Waterfront Trail system. Just minutes to major grocery stores, conveniences, and an easy commute via 401 and GO Transit. This is the perfect blend of comfort, convenience, and community living! (id:61476)
99 Creekwood Crescent
Whitby, Ontario
Step into this stunning 3-bedroom townhouse located in the highly sought-after Rolling Acres community! Freshly painted throughout with brand-new rigid core vinyl plank flooring on the main level, a beautifully refreshed kitchen with refinished cabinets, and so much more. Perfectly situated near top-rated schools, shopping, and public transit, this home offers both comfort and convenience. An ideal choice for young families or couples. Dont miss the opportunity to make it yours! (id:61476)
376 King Street E
Oshawa, Ontario
Welcome to 376 King St. E. A home of distinction with hardwood flooring throughout. Large 175 ft deep yard with custom built oversized dbl garage.Step into your bright vestibule followed by a large formal foyer with deep original gumwood trim. French doors, beautful staircase. Large living room with fireplace and built in leaded glass book cases. Sun filled Dining room with large windows. Newer kitchen with granite counter tops, breakfast bar and subway tile backsplash. Charming study with walk out to large back yard and patio. Upper level boasts 3 large bdrms, plenty of closet space, reno'd 4 pc bath, Balcony overlooking your back yard. Basement has seperate entrance, storage room, laundry rm, rec rm, office/possible 4th bdrm, 3 pc bath with shower. (Possible Bed & Breakfast) (id:61476)
0 Ontario Street
Brighton, Ontario
Development opportunity! 17 Acres of land with waterfront/marsh and a spectacular view of Presqu'ile Bay. Across the road from the public boat launch, cycling/walking trails, and steps away from Presquile Provincial Park. Municipal water and sewer service are available on the adjacent property, as well as Natural Gas and Hydro services. Located in the County of Northumberland, Town of Brighton. This property is zoned for Future Development with (approximately 5 developable acres after EP clearance) surrounded with protected areas. One of the last opportunities this close to the water. Less than two hours away from downtown Toronto via HWY 401. (id:61476)
221 - 50 Lakebreeze Drive
Clarington, Ontario
Lakeside Living at Its Finest Modern 2-Bedroom Condo in Port of Newcastle. Experience the best of waterfront living in this beautifully upgraded 2-bedroom condo, located in the highly sought-after Port of Newcastle community. Built in 2022, this stylish 872 sq. ft. Marina Floorplan unit offers thoughtfully designed, open concept living with contemporary flair. The modern kitchen features quartz countertops, stainless steel appliances, and a breakfast bar, flowing seamlessly into the spacious living/dining area. Step out onto your private balcony the perfect spot to unwind or entertain while enjoying the lakeside breeze. The primary bedroom is a serene retreat, complete with a walk-in closet and a 3-piece ensuite with a sleek glass walk-in shower. A well-appointed second bedroom provides comfortable space for guests or a home office, complemented by a stylish 4-piece guest bath. Additional highlights include in-suite laundry, one underground parking space, and exclusive access to the Admirals Clubhouse,featuring an indoor pool, theatre room, and lounge. With high-end finishes, thoughtful upgrades,and an unbeatable location near parks, scenic trails, and marina, this move-in-ready condo blends comfort, convenience, and lakeside charm. Don't miss your opportunity to own a piece of paradise on the shores of Lake Ontario! (id:61476)
3 Potts Lane
Port Hope, Ontario
Situated in the desirable Lakeside Village of Port Hope, next to the Port Hope Golf Club, this charming three-bedroom home offers a blend of comfort, style, and functionality. Designed with an open floor plan and main-level living, it's ideal for families or those seeking a relaxed, low-maintenance lifestyle. The bright foyer leads into a spacious dining room featuring a large window and vaulted ceiling. The open-concept principal living area impresses with a two-storey living room, enhanced by recessed lighting and a cozy fireplace, and seamlessly flows into the informal dining area with walkout access to the backyard. The adjoining kitchen is beautifully appointed with a large island and breakfast bar, and stainless steel appliances. The main floor primary suite creates a peaceful retreat, complete with its own fireplace and a spa-inspired ensuite featuring a dual vanity, soaker tub, and separate shower. This level also includes a second bedroom, a full bathroom, and a convenient laundry room with access to the attached two-bay garage. Upstairs, a skylit family room provides a bright and inviting space for relaxation, while a private bedroom with a full ensuite makes an ideal guest or teen suite. The lower level offers plenty of storage and the potential to customize additional living space to suit your needs. Outdoors, a spacious deck provides the perfect spot for lounging or outdoor cooking, while the adjoining patio invites alfresco dining. Located close to amenities with easy access to Highway 401, this home combines comfort, convenience, and charm in one sought-after location. (id:61476)
227 Huycke Street
Cobourg, Ontario
This charming brick backsplit is the perfect blend of family-friendly comfort and in-law potential. Centrally located in Cobourg, it features an attached garage and a bright, open front entrance leading into a spacious living and dining area. Hardwood flooring runs throughout the space, with a bay window in the living area bathing the room in natural light. The dining area offers plenty of room for family meals and entertaining. The bright, spacious kitchen boasts ample cabinet and counter space, an informal dining area, and a walkout to a side deck, ideal for summer BBQs. Overlooking the family room, the kitchen allows for easy connection while enjoying the warmth of a cozy fireplace or stepping outside to the backyard, extending the living space during warmer months. Upstairs, the home offers two inviting bedrooms, including a generous primary suite with dual closets. The modern semi-ensuite bathroom is designed with luxury in mind, featuring a glass shower enclosure, a freestanding tub, and a dual vanity. The lower level includes a bright bedroom and a full bathroom, while the basement provides an additional bedroom and plenty of storage for a growing family's needs. A patio area, mature trees, and a sprawling yard create a peaceful retreat outside. Situated just moments from local amenities and with easy access to the 401, this is an ideal place to call home. (id:61476)
34 Alan Williams Trail
Uxbridge, Ontario
Built in 2023, this stunning 3-storey freehold townhome offers 2,520 sq ft above grade, an unfinished basement with bathroom rough-in, and arare double car garage. Featuring 3 bedrooms, 3 bathrooms, and a flexible open-concept floor plan with hardwood floors, hardwood stairs, andquartz counters throughout the kitchen and baths. The main floor includes a bright study room, perfect for a home office or 4th bedroom. Theprimary suite features a balcony, walk-in closet, and 5-pc ensuite, while the additional two bedrooms share a Jack & Jill 4-pc bathroom. Somehighlights include upper-level laundry, central vac rough-in, and visitor parking in the complex. All just minutes from schools, shops, parks,Uxbridge Hospital, GO Station, scenic trails, and premier golf courses. (id:61476)
18 Acton Road
Uxbridge, Ontario
Sunset Skies. Saltwater Pool. Over 3 Acres Of Privacy Just Minutes From Uxbridge. This Exceptional Home Offers Nearly 5,000 Sq. Ft. Of Finished Living Space. The Main Floor Showcases A Beautifully Renovated Kitchen With A 9-Ft Centre Island, Quartz Countertops, Stainless Steel Appliances, Custom Backsplash, Under-Mount Lighting, And Hickory Hardwood Floors That Continue Through The Dining And Living Rooms. The Floor Plan Flows Seamlessly From The Kitchen Into The Formal Dining Room Overlooking The Yard And Into The Living Room With A Soaring 22-Ft Vaulted Ceiling And Propane Fireplace, With Multiple Walk-Outs To The Expansive Deck. Two Bedrooms On The Main Floor Share A Convenient Jack-And-Jill Bathroom. Upstairs, The Newly Renovated Primary Suite Offers A Spa-Like 5-Piece Ensuite, Walk-In Closet, And Private Balcony, While An Additional Bedroom Features Its Own Ensuite Bath. The Finished Walk-Out Basement Includes A Large Family Room With Wet Bar, Games Room, Two Additional Bedrooms, And A Full Bath, All Filled With Natural Light From Multiple Walk-Outs. Outdoors, The Backyard Is An Entertainers Dream, Featuring An Inground Saltwater Pool With Waterfall And A Custom 506 Sq Ft Cedar Cabana. The Front Yard Is Lined With Mature Hedges For Added Privacy, While A Three-Car Tandem Garage With Epoxy Floors And Propane Fireplace Provides Space For Vehicles And Toys. The Long Driveway, Complemented By A Semi-Circular Section, Offers Ample Parking And Convenience. With Wagners Lake Just Around The Corner And Town Amenities Nearby, This Home Offers Peaceful Country Living Paired With Modern Comforts. (id:61476)



