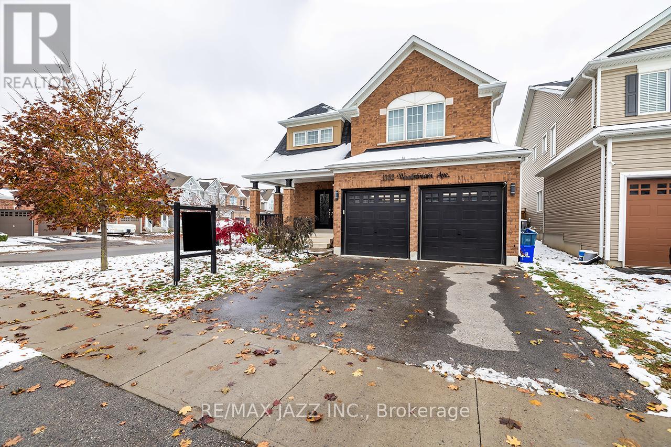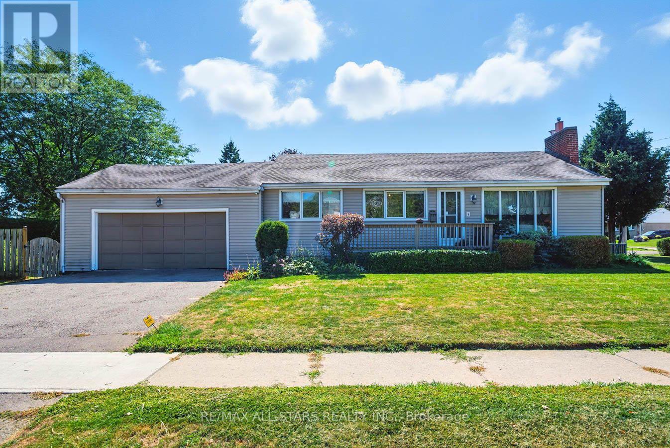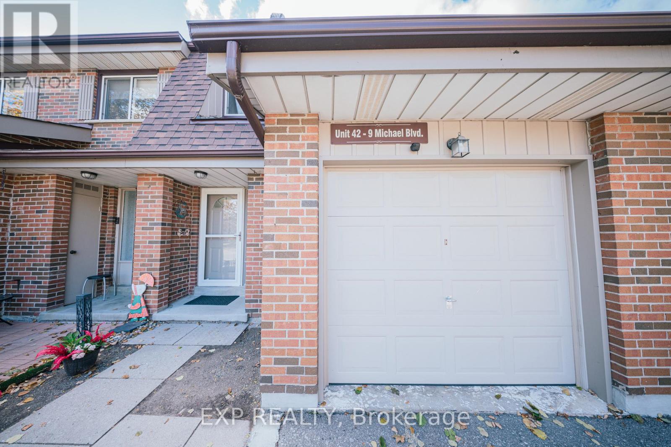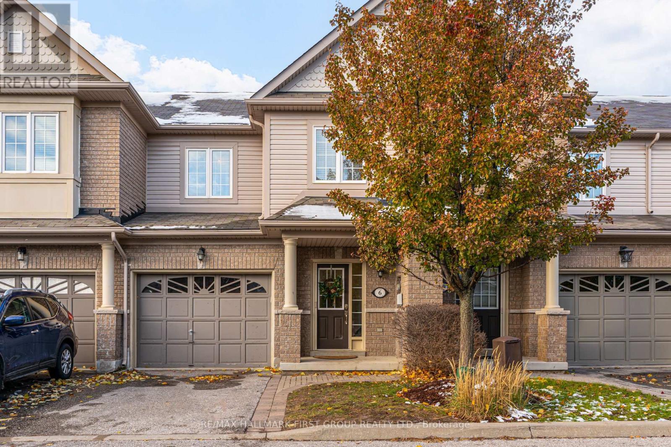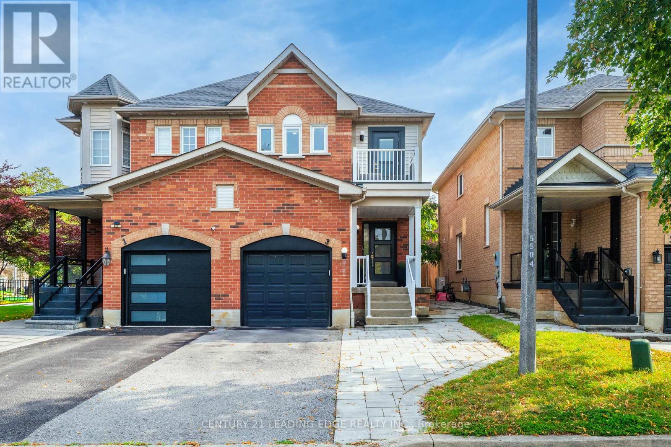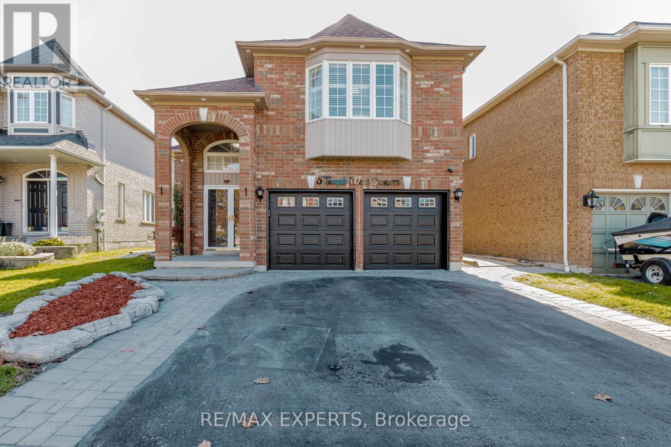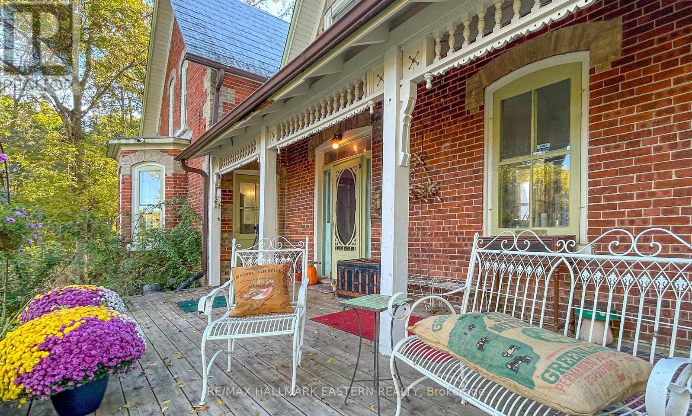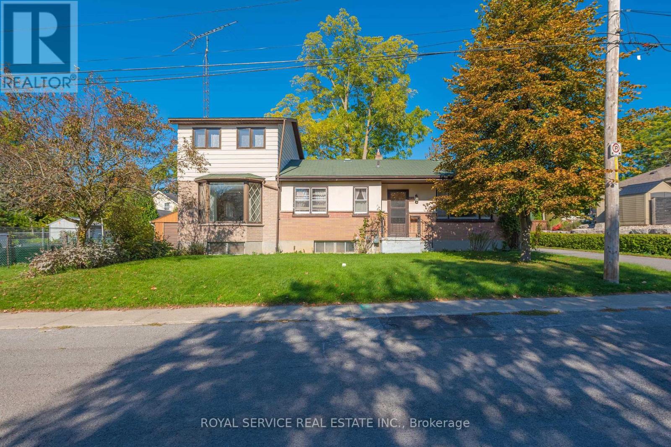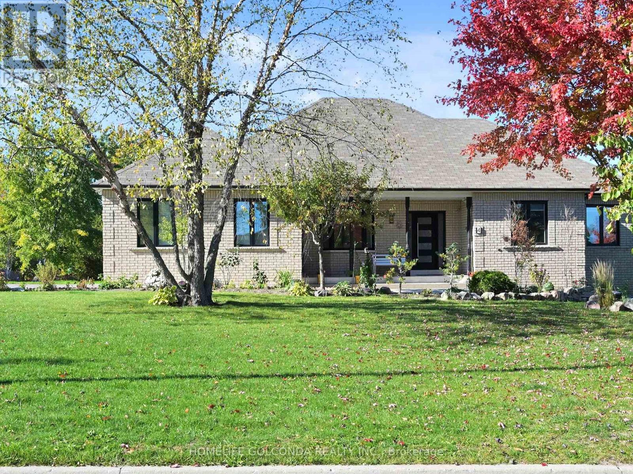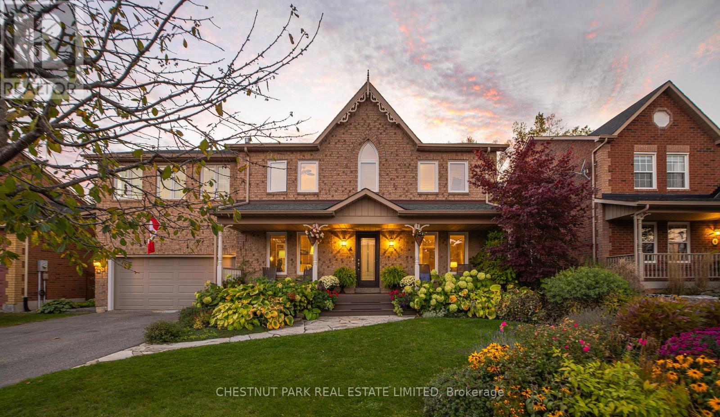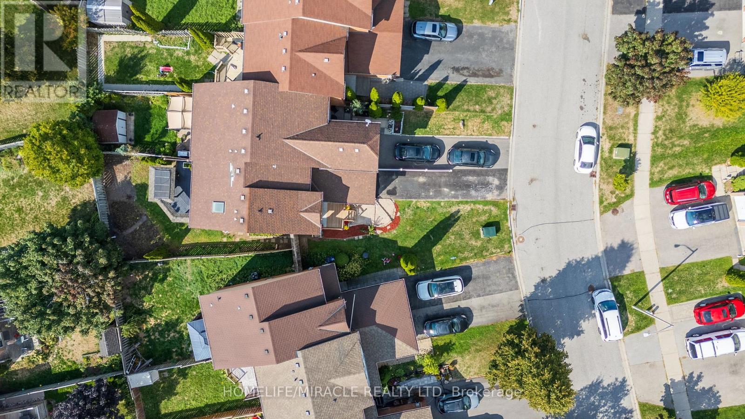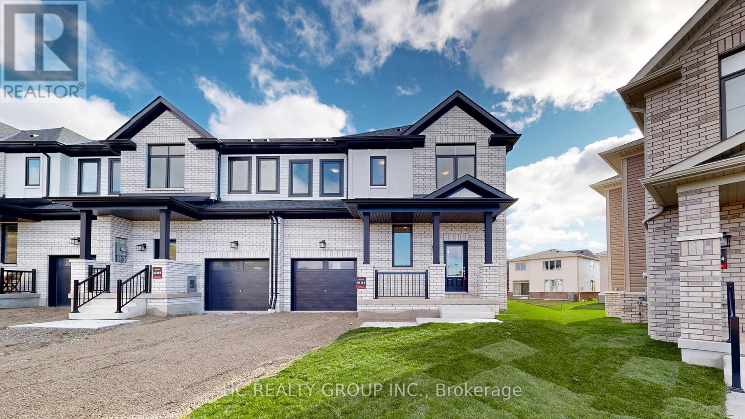1532 Woodstream Avenue
Oshawa, Ontario
Welcome to your dream home - where luxury, space, and lifestyle come together in perfect harmony. This stunning 4-bedroom, 3-bathroom corner-lot masterpiece offers over 2,500 sq. ft. of elegant living space above grade, plus an unspoiled 1,100+ sq ft basement ready to become whatever your imagination desires - a home theatre, gym, or ultimate entertainment retreat. From the moment your step inside, the open-concept design and abundance of natural light will captivate you. The seamless flow between the kitchen, dining, and living areas makes it the perfect space for family gatherings and sophisticated entertaining. Every detail exudes comfort and style, creating a home that feels both expansive and inviting. Outdoors, your private oasis awaits. Set on a premium corner lot with a massive backyard, this property features a brand-new pool with a spacious deck - perfect for summer days, weekend barbecues, and unforgettable evenings under the stars. The double-car garage provides ample space for vehicles and storage, while the incredible neighbourhood offers tranquility, prestige, and community. With top-rated schools within walking distance, parks nearby, and an atmosphere of pride and elegance, this is the kind of address that defines a new level of living. This isn't just a home - it's a lifestyle upgrade. A place where memories are made, laughter fills the rooms, and every day feels extraordinary. Don't just dream it - live it. Your perfect home awaits. (id:61476)
109 Sherwood Avenue
Oshawa, Ontario
Offered for the first time in generations, this home is nestled in the heart of the family-friendly Centennial neighbourhood, one of Oshawa's most sought after neighbourhoods! This corner lot boasts two driveways and an attached garage to park all of your family's vehicles. The private yard allows plenty of room to create your own garden oasis! Offering three bedrooms on the main level, this home is perfect for young families looking for a place to make their own in this close-knit community. Get cozy with the gas fireplace in the living room, while the dining room features a beautiful built-in cabinet to display all your treasures! Or grab a quick bite to eat in the kitchen's breakfast nook! With a gas fireplace, kitchenette, den and 3 piece washroom, the finished basement provides a place for guests and in-laws to stay, or even extra space for the family to grow! Schools, parks and Oshawa Creek are all within walking distance. Whether new to the area or moving back to the neighbourhood, 109 Sherwood Ave is calling you home! (id:61476)
42 - 9 Michael Boulevard
Whitby, Ontario
Welcome to 9 Michael Blvd #42, a tastefully upgraded 3-bedroom, 2.5-bath townhome nestled in Whitby's Lynde Creek community. This freshly painted home features new vinyl flooring, oak stairs, and a modern kitchen renovated with quartz countertops, cermanic backsplash, and new cabinets and appliances. The spacious layout offers a bright open-concept living/dining area with a walkout to a private fenced yard. Upstairs, three generously sized bedrooms offer comfort and functionality, while the fully finished basement (completed in Oct 2024) adds a large rec room and an additional washroom. Major mechanical updates include a Goodman furnace (July 2022) and Lennox A/C (April 2021). Located walking distance to parks, schools, early childcare centres, and the scenic Lynde Creek Trail. Minutes to FreshCo, Food Basics, Longo's, and the Whitby GO Station. Quick access to Hwy 401, 412, and 407 makes commuting easy. A move-in-ready family home in a quiet, well-maintained complex with garage + driveway parking and ample visitor parking. (id:61476)
6 Lander Crescent
Clarington, Ontario
Former Model Home In Sought After North Bowmanville Neighbourhood Walking Distance To Several Schools And Parks Welcoming Foyer. Open Living And Dining Area With Hardwood Floors, Crown Moulding and Gas Fireplace. Modern Kitchen With Granite Counters, Glass Tile Back Splash, Stainless Steel Appliances, Breakfast Area With Walkout To Full Fenced Yard With Deck. Private Gazebo, Storage Shed. Oak Staircase leads to Large Primary Suite With 3Pc Ensuite And Walk In Closet 2 Well Sized Bedrooms Share Main 4Pc Bath. Fully Finished Lower Area With Open Rec Room And Games Area/Future Home Office is an option. Main Floor Powder Room. Convenient Interior Entry To Garage. Central Vac. New Furnace May 2021. Fantastic Neighbourhood. Close To All Amenities Mins To 401/407 Hwys. Freshly Painted. Move In Ready!! (id:61476)
3 Hemans Court
Ajax, Ontario
Don't miss your chance see this luxurious North Ajax home!!! No expense has been spared on this Newly Renovated 4 Bedroom Semi-Detached property. The Home's Open Concept Floor Plan Is Perfect growing families. Potlights and Gleaming Hardwood floors throughout the main floor which is accentuated by A beautiful Marble Fireplace. The Main floor also includes B/I cabinets, Modern Kitchen With Large Waterfall Island And Upgraded Appliances. 4 Modern Bedrooms Upstairs Highlighted by a Spacious Primary Bdrm W/ a custom closet and b/i cabinetry. The 4Pce Ensuite includes a steam shower and custom marble tile. Upstairs also features a renovated main bath, glass staircase and a w/o to a balcony. The Basement which has also been newly renovated features large open concept rec area w/ all new plank flooring, a new 3pce bathroom and an additional bedroom. The Pristine Outdoor Living Space Featuring A Heated Salt Water Pool and a patio area perfect for entertaining. (id:61476)
5 Temple West Crescent
Ajax, Ontario
Fabulous raised bungalow featuring a bright open-concept layout offering approximately 2,774sq. ft. of finished living space with 2+2 bedrooms and a fully finished walk-out basement with a private separate entrance. The gourmet kitchen offers an expansive island, quartz countertops with matching backsplash, pantry, and premium stainless steel appliances. Thoughtfully upgraded with designer light fixtures, LED pot lights, stained oak staircases, and custom California shutters throughout. Walk out to a spacious backyard deck and enjoy serene views of the pond and lush green space from this quiet crescent in desirable Northwest Ajax. Ideally located within walking distance to Longo's and nearby trails, and just minutes to Costco, top-rated schools, parks, shopping, transit, Ajax GO Station, and Hwy 401. (id:61476)
3995 Challice Line
Port Hope, Ontario
"Around the Bend" on County Road 10 from Port Hope, on the southwest corner of the boundary between Northumberland and Peterborough Counties, you will find this unique c1840 Farmstead comprising 5.79 acres, south-bordered by 130 acres of protected Ganaraska forest. The elaborate Victorian brick Farmhouse, fronted with a verandah facing east over the valley fields to the farmer's sunrise, was long-ago expanded to approximately 3700 square feet to include a Garden Room overlooking the backyard with unfinished walkout basement beneath; and, a back and front entrance Inlaw Suite with cathedral ceiling, 2nd floor loft, and adjoining bedroom. In the summer of 2025, a heat pump was installed for energy efficient heating and cooling. This property retains its original Bank Barn, Coach House (now a workshop with loft), Potting Shed and a seasonal spring-fed pond. Wrapped with Boho aesthetics, and love of Nature and History, this package is perfect for multi-family homesteading, hobby farming or your other aspirations, in an inspirational setting, commutable to GTA within about one hour. Click on the multimedia link for Property Website with aerial video, more photos and info. (id:61476)
68 Young Street
Port Hope, Ontario
Opportunity knocking!!! ... calling all Investors, first time Buyers! This 5 bedroom, 2 bath home offers the convenience of one level living combined with a generously sized Addition that provides ample living space for All. The main living area of the home features a very workable kitchen space, a living room with hardwood flooring and a large south facing window, 3 bedrooms and a 4pc bath. Complementing this level is the Addition, offering a good sized family room, 2 upper level bedrooms and convenient access to the full basement that offers a workshop and a walk-up to the outside. A full basement under the main living area of the home offers room for storage, potential office and/or den, a 3pc bath and utility. A convenient patio area and rear yard offers space for outdoor entertaining. The oversized detached garage offers ample room for storage. This home is located near shopping and an easy walk takes you to all the shops and cafes of downtown Port Hope! (id:61476)
4 Deer Ridge Road
Uxbridge, Ontario
Exceptional Opportunity on a Private 145x365 Ft Estate Lot!Nestled in the prestigious goodwood Community, this meticulously updated 3-bedroom bungalow offers an unparalleled living experience surrounded by nature and privacy.Step into elegance with new high-quality windows and front door (2024), new interlock backyard patio, and a beautifully landscaped garden that wraps around the home for ultimate seclusion. Enjoy newer garage doors, upgraded vanities, and a walk-out basement-a perfect canvas for future living or entertainment space.The open-concept eat-in kitchen features rich cabinetry, a large center island, and gleaming hardwood floors, seamlessly connecting to a cozy family room with fireplace. Expansive windows flood the home with natural light and showcase manicured lawns, irrigated gardens, and a spacious deck ideal for outdoor gatherings.The primary suite overlooks the tranquil backyard oasis, offering a peaceful retreat at day's end.Located minutes from Uxbridge and Stouffville town centres, this luxury residence combines country serenity with modern convenience. Whether you're walking through the woods, relaxing on your deck, or entertaining under the stars (id:61476)
4 Galloway Crescent
Uxbridge, Ontario
Set in one of Uxbridge's most coveted neighbourhoods, this exceptional home offers +4,700 S.F. across three finished levels. Nestled on a private 61x113 ft lot backing onto protected green space, the property is surrounded by mature trees. A bonus 2nd storey loft crowns the home - capturing panoramic sunrise views that are among the best in town. Manicured gardens make a lasting first impression, leading into a warm and fully restored interior. The main level hosts a formal living & dining room, open concept eat-in kitchen & family room, plus office & laundry room. The chef's kitchen features Cambria quartz countertops, S/S appliances and a W/O to the private backyard. Multiple dining & lounging areas make it the perfect setting for entertaining or quiet evenings outdoors. Elegant French doors connect the formal living room to a grand foyer with a central skylight & a remodelled main-floor bathroom (2025) and upgraded laundry room (2025) add custom touches to the home's thoughtful layout. Upstairs, four spacious bedrooms & a comfortable great room provide space for family & guests. The ~700 sq ft loft is complete with vaulted ceilings, skylights, gas FP, hardwood floors, & a kitchenette/wet bar. This versatile space can function as an entertainment zone, creative studio, or can be enclosed to create a fully self-contained apartment (see floorplans). A second-level balcony extends along the back of the addition, offering separate access and pretty views.Throughout the home, restored oak hardwood floors (2020), smooth ceilings, pot lights, and new windows (2023), reflect consistent attention to detail. The finished basement offers a 5th bedroom, full bathroom & games room ideal for guests or extended family. Positioned just steps from Quaker Trail & minutes from the off-leash dog park, schools, Farmer's Market & all that Uxbridge has to offer, this residence unites thoughtful updates, multi-generational potential, unforgettable views, & privacy in a premium location. (id:61476)
40 Landerville Lane
Clarington, Ontario
Welcome to this stunning freehold all-brick end-unit townhome, offering style, space, and convenience in one of Bowmanville's most sought-after family neighbourhoods. Thoughtfully maintained, this home is perfectly suited for first-time buyers or those looking to downsize. Featuring 3+1 bedrooms, 3 bathrooms, and a fully finished basement, it offers the perfect balance of comfort and functionality for modern family living. The main floor boasts a bright and spacious living & dining area with large windows, filling the home with natural light-perfect for family meals and gatherings and a walkout to a huge deck overlooking green space. The generous kitchen with breakfast area provides plenty of room for your family. Upstairs, the primary bedroom impresses with a skylight, walk-in closet, and a private 4-piece ensuite. Two additional bedrooms are well-sized with ample closet space and large windows, ideal for families. The finished basement is a true highlight, offering a cozy recreation room with pot lights and an additional spacious bedroom with a window for bright ness and safety. Outside, the fully fenced backyard delivers privacy and space-perfect for entertaining, relaxing, or barbecuing. The private driveway accommodates two cars plus one in the garage. This ideal location is within walking distance of French, Montessori, public, and Catholic schools, as well as beautiful parks and trails. Just minutes from downtown Bowmanville, the future South Bowmanville Rec Centre, Clarington Fields, shopping, restaurants, and all major amenities. Five minute drive to Highway 401 and walk to public transit makes commuting a breeze. Nearby, you'll also find healthcare, places of worship, grocery stores (Canadian & ethnic), banks, and more. This family-friendly townhome blends style, comfort, and convenience-make this your home today! (id:61476)
691 Ribstone Court
Oshawa, Ontario
Stunning Brand New End Unit Townhouse - Feels Like a Link Detached Home offering 2478 sq. ft living area in the Prestigious Grand Ridge Community!The heart of this home is a bright, open-concept layout featuring a chef's kitchen that flows seamlessly into the dining area and great room - perfect for everyday living and entertaining. 5" Engineered Hardwood floors throughout the main level add warmth and elegance, complemented by a convenient main-floor office.Upstairs,Featuring a spacious primary bedroom with a private ensuite, two additional bedrooms connected by a shared Jack & Jill bath, plus a separate main bathroom conveniently located for the fourth bedroom.. The partially finished basement offers great potential for additional living space. Enjoy an expanded backyard with direct garage access, and best of all - absolutely NO POTL or maintenance fees!Walk to school, park, Farm Boy supermarket, and more. (id:61476)


