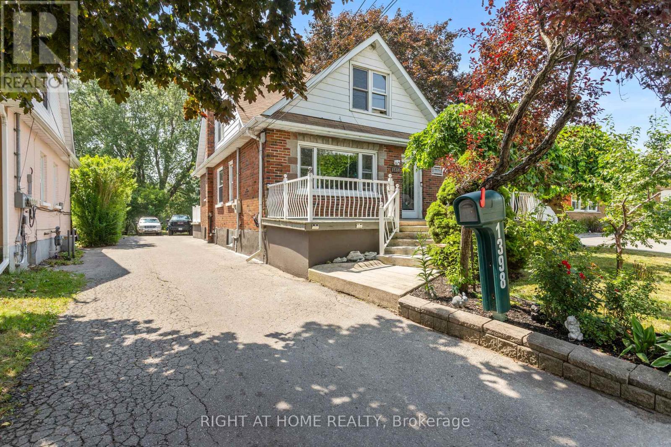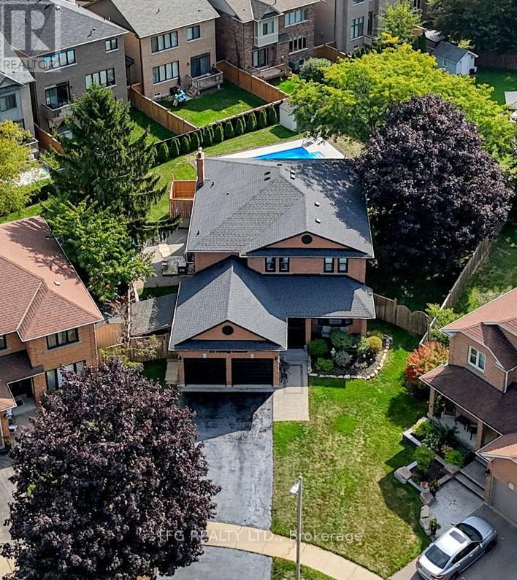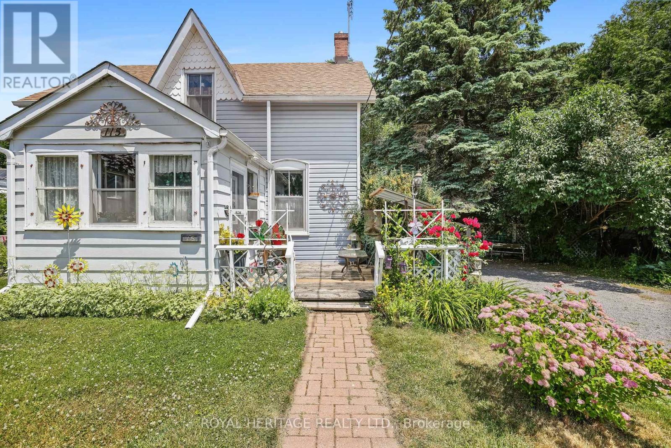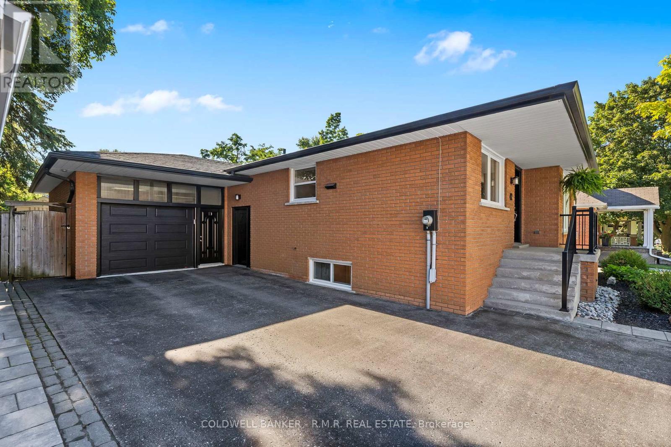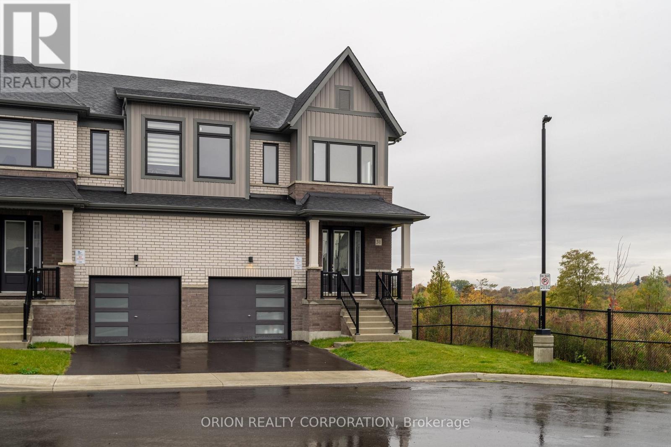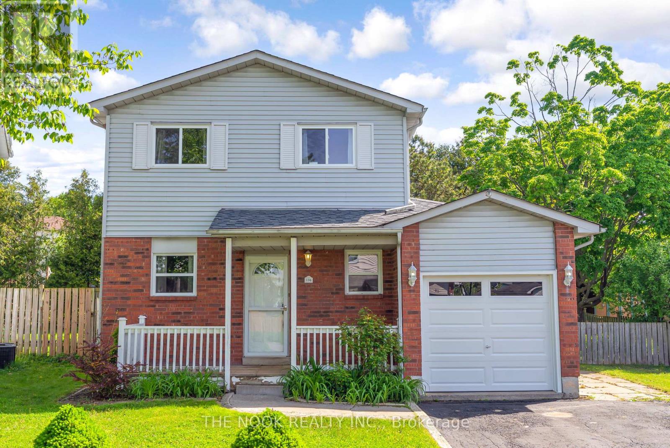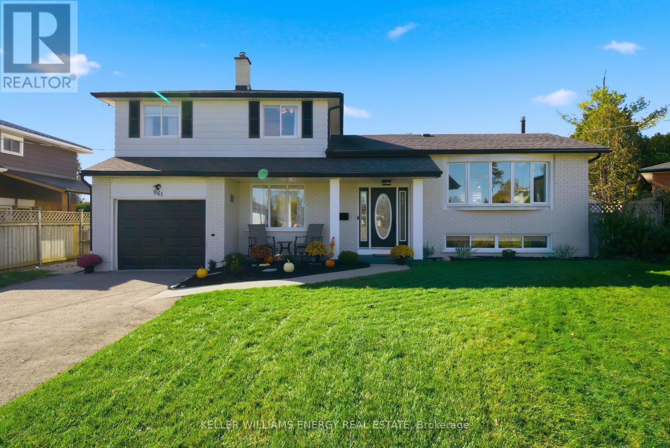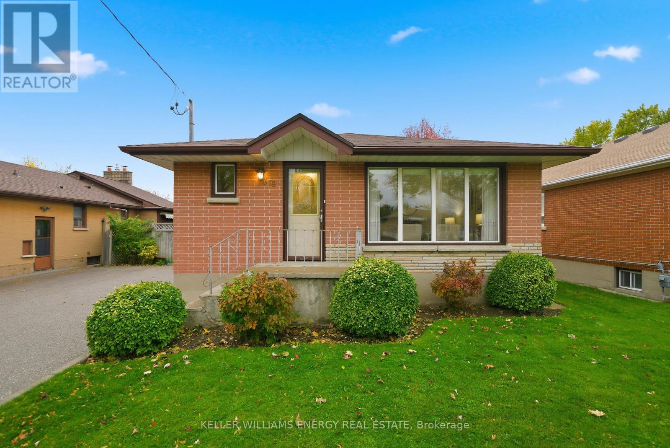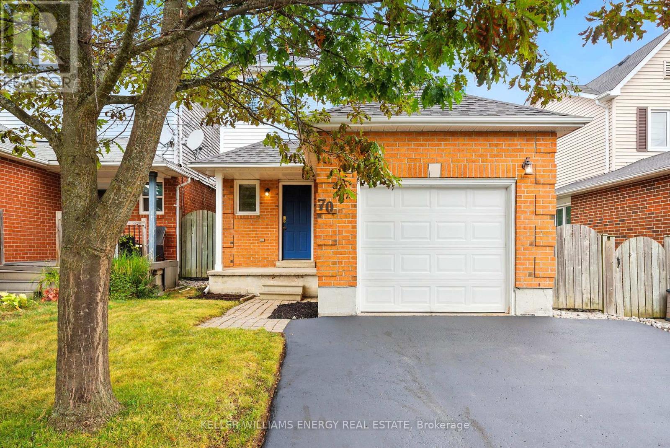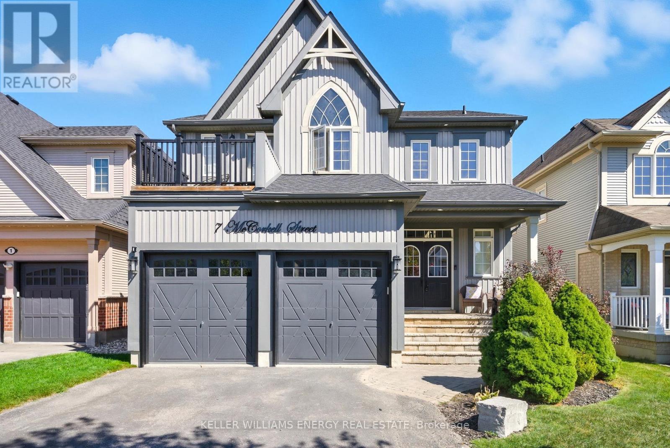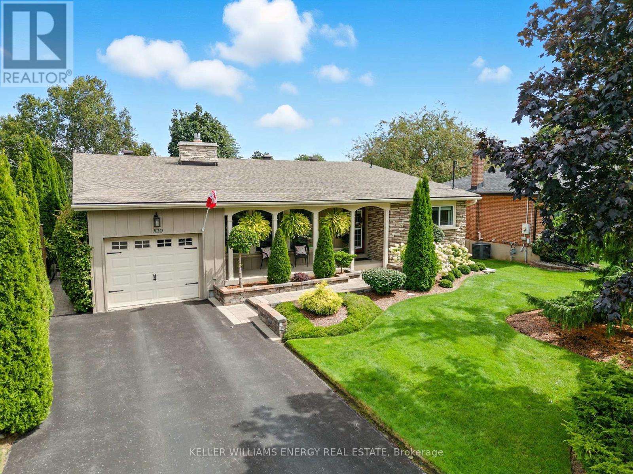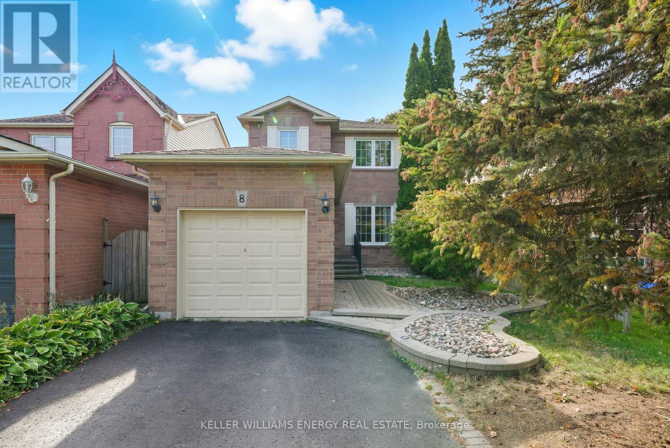1398 Simcoe Street S
Oshawa, Ontario
Welcome to this spacious detached home in Oshawa, just steps from the lakefront! Offering 5 bedrooms, 3 kitchens, and 3 full 3-piece baths, this property provides a unique opportunity for blended or extended families - or first-time buyers seeking extra income potential. Situated on a large, deep lot with mature trees for privacy and parking for up to 5 vehicles. Enjoy nearby parks, trails, and the beautiful waterfront, with a green space directly across the street. The city has invested heavily in local upgrades, making this area one of Oshawa's most promising communities. Conveniently located near Highway 401, the GO Train station, and public transit. Live, play, and invest by the lake in this ideally located home full of potential! (id:61476)
32 Falstaff Crescent
Whitby, Ontario
Welcome to this stunning executive residence offering over 4000 sq ft of finished luxurious living space, perfectly situated on a premium pie-shaped lot in one of the area's most sought-after neighbourhoods. From the moment you enter the grand open-concept foyer, you'll be impressed by the craftsmanship, elegant finishes, and attention to detail throughout. This home features 4 spacious bedrooms and 4 beautifully appointed bathrooms, designed for comfort and style. The chef-inspired kitchen showcases quartz countertops, high-end stainless steel appliances, custom cabinetry, and a seamless flow into the dining and living areas-ideal for entertaining. The fully finished basement expands your living space with a wet bar and relaxing sauna, offering the ultimate in comfort and leisure. Step outside to your private backyard oasis, complete with an in-ground pool, hot tub, outdoor kitchen, and professional landscaping-a perfect setting for summer gatherings and quiet evenings alike. Additional highlights include Pot lights throughout, large principal rooms filled with natural light, irrigation system, and a newer roof for peace of mind. Located close to top-rated schools, parks, shopping, and all major amenities, this home combines luxury, functionality, and convenience in one exceptional package. Experience refined living at it's finest-this is the home you've been waiting for. (id:61476)
115 Elgin Street
Clarington, Ontario
Steps from downtown Bowmanville and a local school, this 2-bedroom, 2-bath century home is full of character and ready for its next chapter. Freshly painted throughout, it features a spacious living room with a built-in electric fireplace and tv nook and large dining room great for large gatherings, and a bright kitchen with plenty of cabinetry, windows overlooking the yard, a hanging pot rack, and classic butler doors. The front 3-season sunroom adds extra charm, while upstairs the primary bedroom offers a walk-in closet converted from the original nursery. Outdoors, the generous lot is made for entertaining and relaxation with a deck, hot tub, and above-ground pool, plus cozy nooks to enjoy year-round. Original windows and trims highlight the homes heritage, while the location offers unbeatable walk ability to shops, restaurants, schools, and amenities. A Bowmanville classic with space, charm, and endless potential to make your own. (id:61476)
42 Marietta Street
Uxbridge, Ontario
Welcome to this beautifully updated Charming Downtown Uxbridge Brick Bungalow with 3+2 bedroom, 2-bathroom ideally located in the heart of Downtown Uxbridge. Bright, airy, and full of natural light, this home offers a fantastic layout with plenty of space for families, downsizers, or those seeking in-law potential. The finished basement features a spacious second living area with a cozy wood-burning fireplace, rough-in for a full kitchen, and large windows throughout making it an excellent option for a potential in-law suite. Inside, enjoy modern updates including newer windows, pot lights, a stylish updated kitchen with island, and a convenient mini-split heating and cooling system. Outside, you'll find a newer deck with fresh railing, landscaped lawn with tree plantings, and a rare 1-car garage with garage doors at both the front and back for easy access. Perfectly located, this property is just steps from schools, Uxpool, restaurants, parks, community centre, and all downtown amenities with transit nearby, you may never need a car!Dont miss this opportunity to own a move-in ready home with space, charm, and endless possibilities. Heat & Hydro $2,618.85 (2024) (id:61476)
31 - 160 Densmore Road
Cobourg, Ontario
Attention first-time home buyers-you may be eligible for the new First-Time Home Buyers' 5% GST Rebate, making this the perfect time to step into homeownership! **Welcome to this stunning brand brand-new, never-lived-in corner unit townhome built by the award-winning Marshall Homes. This bright and spacious home is flooded with natural light thanks to large windows and an open-concept design. Featuring 3 generous bedrooms, 3 bathrooms, in-suite laundry, a walkout basement, a beautiful backyard, and a 1-car garage, this home is ideal for comfortable everyday living and easy entertaining. Enjoy the peace of mind that comes with the Tarion New Home Warranty. Move-in ready in just 30 days, this is a rare opportunity to own a stylish, low-maintenance home in one of Cobourg's most desirable neighbourhoods. Located close to all of Cobourg's top amenities-shopping, dining, parks, schools, and the waterfront this unit offers the perfect blend of urban convenience and community charm. Whether you're starting out, right-sizing, or investing, this turnkey property offers unbeatable value in a thriving, family-friendly area. Don't miss your chance to be the first to call this beautiful place home!** (id:61476)
136 Peacock Boulevard
Port Hope, Ontario
This charming detached 3-bedroom, 2-bath home is move-in ready. Conveniently located near the park and just a short walk to and from the school, it offers the ideal blend of comfort and convenience. Enjoy the added living space of a finished basement, perfect for a playroom, home office, or extra entertainment area. Step outside to a spacious pie-shaped backyard with a deck, ideal for outdoor entertaining and creating lasting memories. Recent (2025) upgrades include: brand-new garage door, new roof, upstairs windows, fresh paint throughout, modern light fixtures, new toilets, brand-new washer and dryer, and a recently installed A/C. Added bonus- the furnace and hot water tank are owned! Don't miss out on this fantastic opportunity. (id:61476)
961 Curtis Crescent
Cobourg, Ontario
This charming 3-bedroom, 2-bathroom detached side split offers the perfect blend of comfort, style, and functionality. Step inside to find a spacious, updated kitchen that seamlessly flows into the open-concept dining and living areas - ideal for family gatherings or entertaining friends. The large bay window in the living room fills the space with natural light, creating a warm and inviting atmosphere. A few steps up or down take you to well-designed levels that maximize both privacy and convenience. The finished basement features a bright and versatile recreation room, perfect for movie nights, a home gym, or a play area. Outside, enjoy your own private oasis with a large backyard boasting an in-ground pool, stone patio area, and lush green space - ideal for summer entertaining and relaxation.Located in a desirable Cobourg neighbourhood, this home is close to parks, schools, shopping, and other local amenities, offering the best of small-town living with easy access to everything you need.Move-in ready and full of charm - this is the one you've been waiting for! (id:61476)
318 Guelph Street
Oshawa, Ontario
What a great spot to call home! Perfect for first-time buyers, young families, or anyone ready to stop renting and start building equity, this solid three-bedroom, two-bathroom bungalow sits on a generous 43 x 136 ft lot in Oshawa's friendly Donevan neighbourhood. Enjoy easy access to the 401, making commuting a breeze, and take advantage of nearby parks and schools - Eastview Park, Farewell Park, and Clara Hughes Public School are all just a short walk away. Inside, you'll find new laminate flooring (2025), and while the home is heated with an electric furnace with working baseboard heaters in a couple rooms also, this home boasts the bonus of a wood stove in the basement which is perfect for those chilly winter nights. The hot water tank and a water purification system are all owned to provide extra value. The large, detached garage and long driveway offer tons of parking and workspace, and the deep backyard is ready for your personal touch - garden, play space, or future entertaining area. This home is a fantastic opportunity to get into a great neighbourhood at a very approachable price point. Bring your ideas and make it your own! (id:61476)
70 Hart Boulevard
Clarington, Ontario
This beautifully maintained 2-storey home offers the perfect blend of comfort, style, and convenience. Featuring 3 spacious bedrooms, 3 modern bathrooms, and a fully finished basement, there's plenty of room for the whole family. The open-concept main floor is perfect for entertaining, the kitchen features stainless steel appliances. Upstairs, the primary suite is a true retreat, complete with a luxurious ensuite featuring heated floors. A skylight in the main bathroom fills the space with natural light, adding an extra touch of charm. Step outside to your oversized deck with a beautiful gazebo, ideal for summer gatherings or peaceful mornings. The large, newly updated backyard also features a lush grass area perfect for kids or pets. Located in a family-friendly neighbourhood with quick highway access, this home combines suburban tranquility with commuter convenience. Don't miss your chance to own this beautiful property, book your private showing today! (id:61476)
7 Mccorkell Street
Clarington, Ontario
Welcome to this beautifully maintained detached 2-storey home, offering the perfect blend of comfort, style, and functionality. Located in the Bowmanville neighbourhood, this spacious home features 4+1 bedrooms, 3 bathrooms, and a fully finished newly renovated basement (2024), ideal for growing families or entertaining guests. Step inside to an open-concept main floor with a bright and airy layout. The kitchen is a true highlight, featuring a breakfast bar, stainless steel appliances, and an eat-in area that flows seamlessly into the living room. Upstairs, you'll find four bedrooms, including a luxurious primary suite with a 5-piece ensuite bath. One of the secondary bedrooms features a private balcony perfect for morning coffee or evening relaxation. For added convenience, the laundry is located on the upper level. The finished basement offers additional living space ideal for a home office, recreation room, and/or guest suite. There is a rough in for a bathroom in the basement. Enjoy your own private backyard retreat complete with an in-ground pool, built-in outdoor kitchen, and a charming gazebo perfect for entertaining and family gatherings. The pool was recently updated 5 years ago! The roof was done less than a year ago! Don't miss your chance to own this incredible home in a family-friendly community. (id:61476)
839 Glenbrae Street
Oshawa, Ontario
Located in the highly sought-after Glens neighbourhood, this immaculate 4-level backsplit shows tremendous pride of ownership inside and out. The home welcomes you with a charming front porch featuring elegant archways and stunning landscaping that adds to its curb appeal. Step inside to a bright main level with a spacious living area and well-appointed kitchen. Upstairs offers three generously sized bedrooms and a stylish bathroom with double sinks, a walk-in glass shower, and a relaxing soaker tub.The lower level features a cozy additional living space with a gas fireplace and sliding glass doors leading out to a private patio - perfect for entertaining or quiet evenings at home. A fourth bedroom and full bathroom complete this level, offering flexibility for guests or family.The unfinished basement with large windows provides excellent storage space and endless potential to create a home gym, office, or recreation area.Backing onto Brookside Park with direct access through your own gate, the backyard feels like a private retreat surrounded by mature hedges and beautiful gardens. This home is pristine, meticulously maintained, and truly move-in ready. (id:61476)
8 Inglis Avenue
Clarington, Ontario
Welcome to this well-maintained 3+1 bedroom, 3 bathroom linked detached home located in a family-friendly neighbourhood in Courtice! This bright and inviting home features a functional layout with a combined living and dining area perfect for both everyday living and entertaining. The kitchen overlooks the private backyard, which includes built-in seating on the deck, great for outdoor gatherings and BBQs. Upstairs, you'll find three bedrooms, including a comfortable primary bedroom with a 2 piece ensuite. The fully finished basement offers even more living space, complete with a cozy rec. room, an additional bedroom, and a wood-burning fireplace, ideal for relaxing or hosting guests. Enjoy the convenience of being just 2 minutes from local schools, making morning drop-offs a breeze. Everyday essentials are close by also: Tim Hortons, McDonalds, A&W, and major banks are only 5 minutes away Starbucks, Shoppers Drug Mart, Dollarama, and Food Basics are just 2 minutes away. Oshawa's Lakeview Park and waterfront trails are a quick 10-12 minute drive, perfect for weekend outings. This home offers comfort, convenience, and a prime location, an ideal opportunity for families or first-time buyers a like. Don't miss your chance to call this beautiful Courtice home yours! (id:61476)


