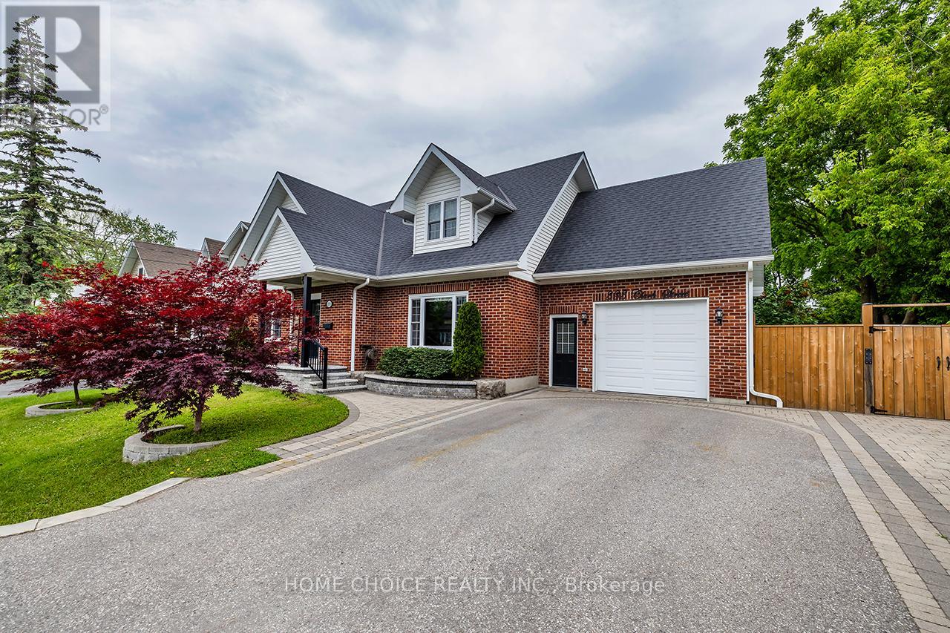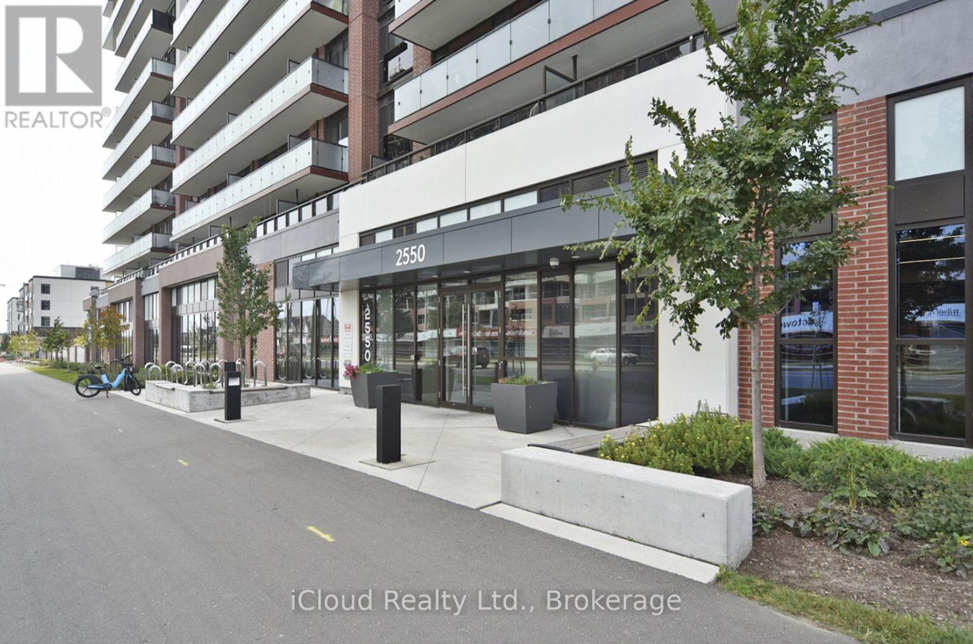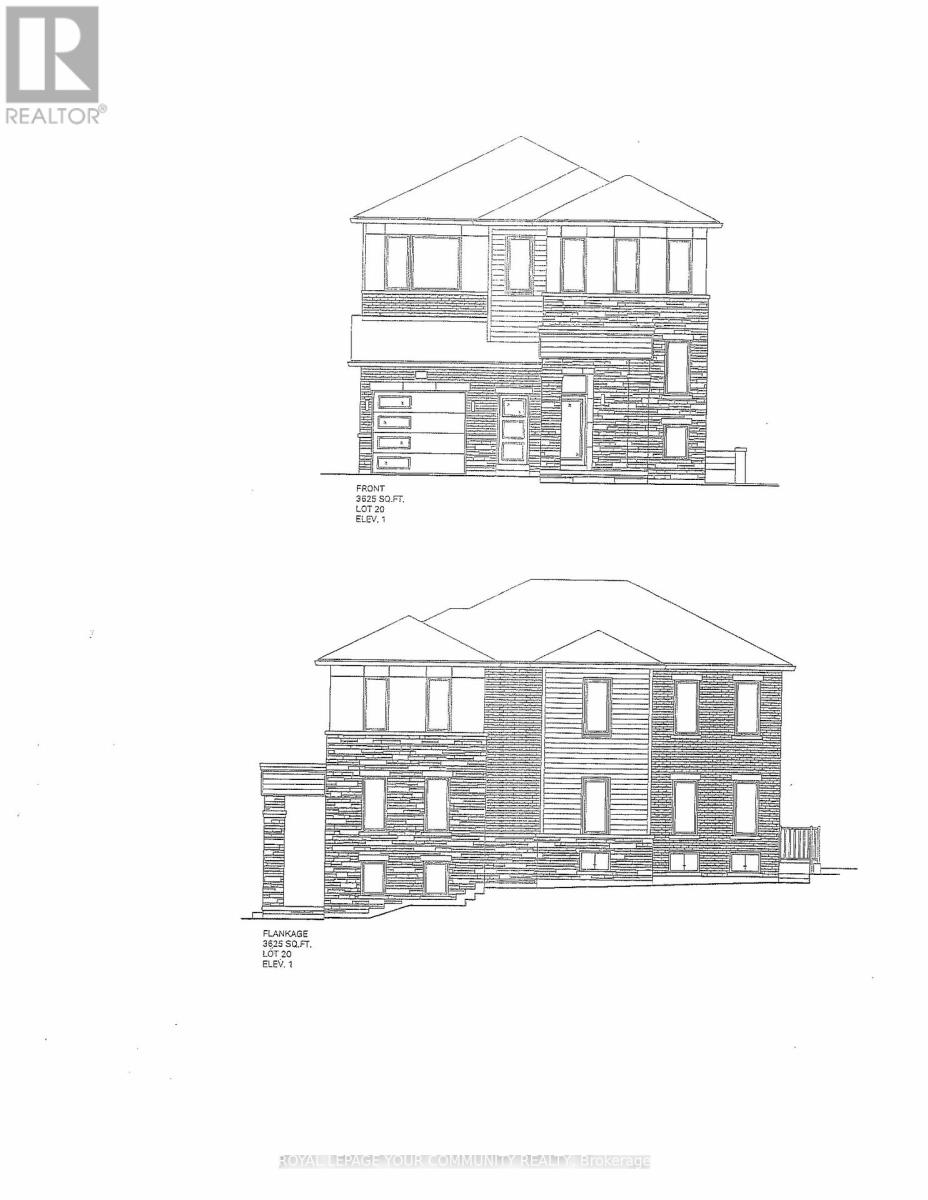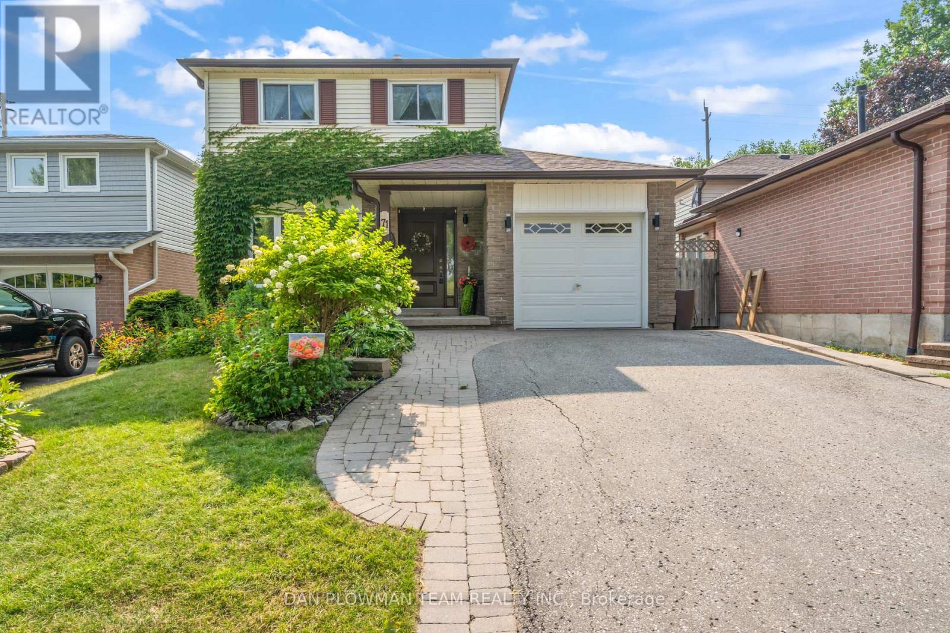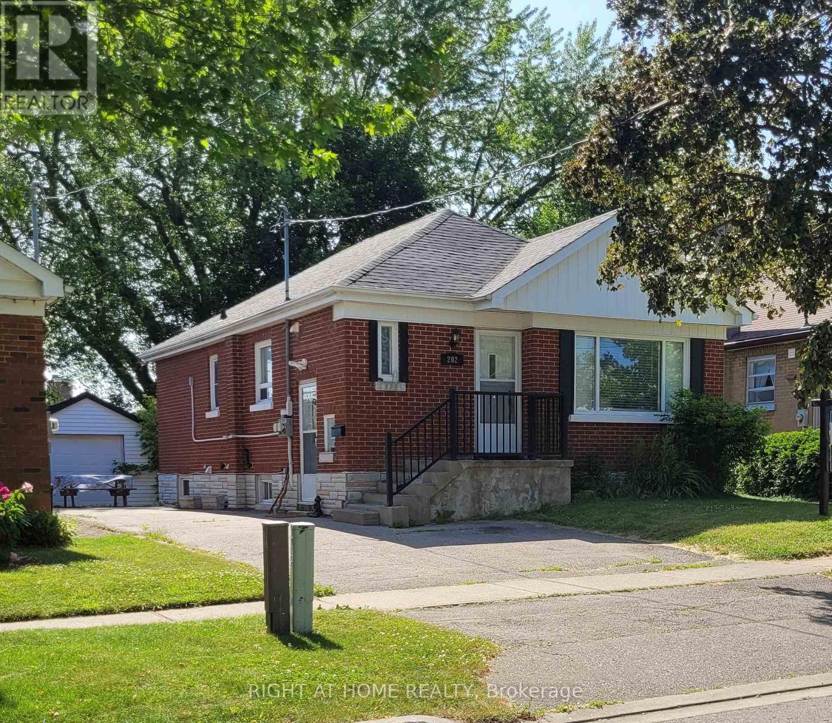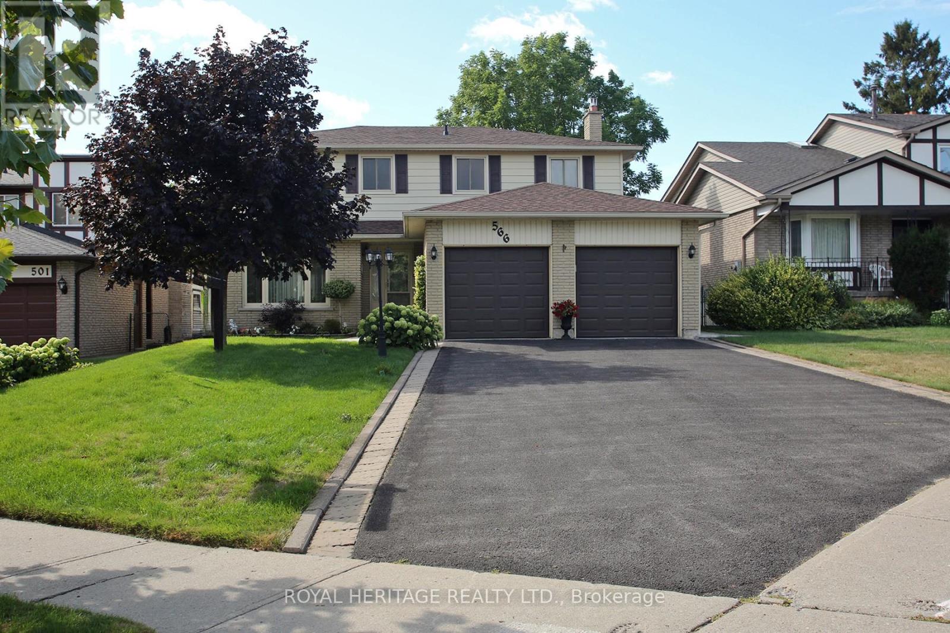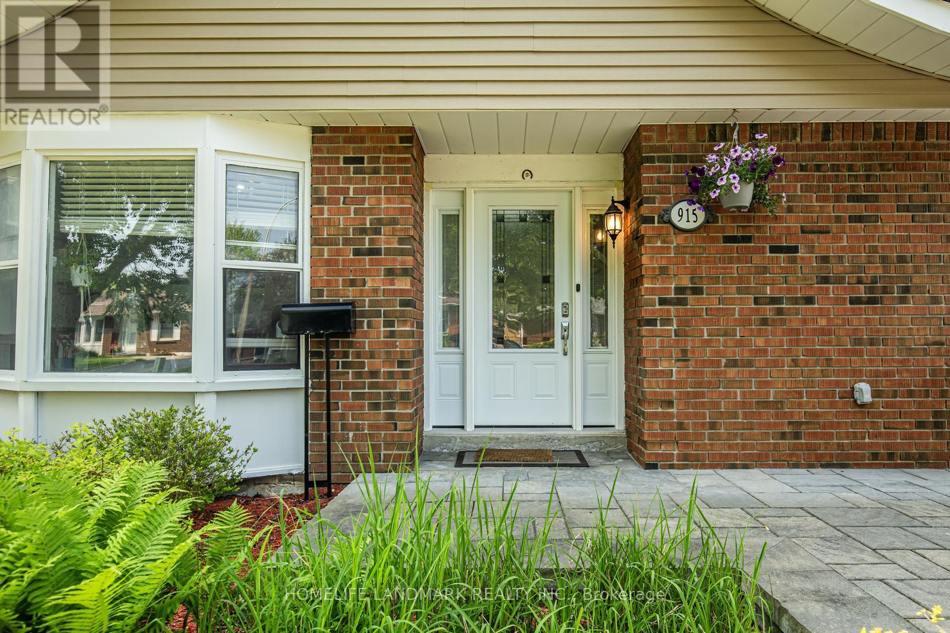333 Clark Street
Scugog, Ontario
Explore this charming 3-bedroom, 3-bathroom family home in the desirable Town of Port Perry. Feels like a New home, With a fully finished basement offering in-law or income potential, this property is just a pleasant stroll away from downtown's shops, restaurants, schools, a hospital, and the serene waterfront park. The home features stunning curb appeal, beautifully landscaped grounds, a fenced yard. Inside, you'll find an open layout, a spacious living room with hardwood flooring, crown molding. The expansive kitchen boasts of granite countertops, pot lights, garburator, a breakfast bar, and a walkout to the deck. The main floor also includes a 3piece bath and laundry room. Upstairs, discover two generous bedrooms and a tastefully designed 4-piece bathroom. The primary bedroom is a retreat with a a double closet and a luxurious 4-piece ensuite. The finished lower level offers a large recreation room with engineered hardwood flooring and another bedroom & a kitchenette, plus a rec. room and a 3-piece bathroom. This home is a must-see, radiating charm and elegance throughout! Homes rated R2000, deck, fence and landscaping - summer 2016/2017, Driveway paved 2017. (id:61476)
1616 - 2550 Simcoe Street N
Oshawa, Ontario
Welcome to UC Towers A Rare Opportunity for Living or Investing! Discover this bright and spacious 3-bedroom, 2 full washroom unit offering an open-concept layout that perfectly balances comfort and functionality. Each bedroom features large windows that flood the space with natural light, creating a warm and inviting atmosphere. The modern kitchen comes fully equipped with sleek stainless steel appliances, ideal for anyone who loves to cook or entertain. This well-maintained building provides a full suite of amenities, including: Outdoor terrace with BBQ area State-of-the-art fitness center Study and business lounge Games room and theatre. Located in a high-demand area, this unit is just minutes from Durham College and Ontario Tech University a fantastic location for families, students, or savvy investors. Easy access to public transit, Hwy 407, Costco, and a wide range of shopping and dining options. Family-friendly building with 24-hour security. Rarely available 3-bedroom layout don't miss out! Whether you're looking to move in or add to your investment portfolio, this is a unit worth seeing. (id:61476)
1132 Skyridge Boulevard
Pickering, Ontario
BRAND NEW Special Model 2521 sq.ft., Finished Basement 1104 sq.ft. with separate entrance. Total living space 3625. sq. ft. Full Tarion Warranty. 3 full bathrooms on 2nd floor, 3pc bathroom in basement. 1-5 pc bathrooom on main floor. 3 laundry rooms: 1 on 2nd floor, 1 on main floor and 1 in the basement. (id:61476)
368 Buena Vista Avenue
Oshawa, Ontario
Welcome to 368 Buena Vista Avenue! This beautifully updated 1.5 storey detached home, where modern comfort meets timeless charm. Featuring 2 bedrooms and 2 washrooms, this home has been fully renovated from top to bottom, offering a fresh and inviting living experience. Step inside to discover tall ceilings on the main floor and a sun-filled living room and spacious dining room that creates a warm and airy ambiance throughout the day. The home's abundant natural light enhances its stylish finishes and thoughtful layout, perfect for both relaxing and entertaining. The backyard is a fantastic size, complete with a deck, ideal for outdoor dining, lounging, or social gatherings! Whether you're a first-time buyer, down-sizer, or investor, this home blends functionality, style, and comfort in a prime location. Move-in ready and turn-key, this gem is a must-see! (id:61476)
71 Barley Mill Crescent
Clarington, Ontario
Meticulously Maintained 3+1 Bedroom Home In The Heart Of Soper Creek - Welcome To An Exceptional Opportunity In The Highly Desirable Soper Creek Community. This Fully Detached 3+1 Bedroom, 2 Bathroom Home Offers A Perfect Blend Of Modern Updates, Classic Charm, And A Serene Outdoor Retreat - Ideal For Families Or Anyone Looking For Comfort And Quality In A Prime Location. Inside, You'll Find A Beautifully Renovated Open-Concept Kitchen And Dining Area Featuring Hardwood Floors, Smooth Ceilings, Pot Lights, Granite Countertops, An Undermount Stainless Steel Sink, And A Full Suite Of Stainless Steel Appliances, Including A Range Hood. Bright And Spacious Living Areas Provide The Perfect Backdrop For Both Everyday Living And Entertaining. The Home Offers Flexibility With Three Main Bedrooms Plus An Additional Room, Perfect For A Guest Suite, Home Office, Or Playroom. Both Bathrooms Are Fully Updated, And Every Detail Of The Home Reflects True Pride Of Ownership. Step Outside To A Professionally Landscaped Front And Back Yard With Elegant Interlocking And Outstanding Curb Appeal. The Private, Fenced Backyard Oasis Includes A Turtle Pond, A Brand-New Deck, And A Sparkling Pool With A New Liner - Ideal For Summer Relaxation And Entertaining. Additional Features Include A Single-Car Garage And A Long Driveway Offering Plenty Of Parking. Located On A Quiet, Tree-Lined Crescent In The Prestigious Soper Creek Area, This Home Is Just Steps From Scenic Parks, Walking Trails, Top-Rated Schools, And Minutes From Highways And Transit. Enjoy A Peaceful, Family-Friendly Environment With All The Conveniences Of Urban Living Close At Hand. This Is More Than Just A Home - It's A Lifestyle. Don't Miss Your Chance To Own This Move-In Ready Gem In One Of The Regions Most Beloved Neighborhoods. (id:61476)
49 Sorbara Way
Whitby, Ontario
Welcome to 49 Sorbara Way, a newly built 3-storey modern townhome located in the charming community of Brooklin. This beautifully designed residence boasts over $50,000 in builder upgrades, ensuring that every detail reflects quality and style. Upon entering, you are greeted by a spacious family room that features a double closet and convenient direct access to the garage. The open concept living and dining area is bathed in natural light, thanks to oversized windows and elegant hardwood floors that create a warm and inviting atmosphere. Flowing seamlessly from this space is the modern kitchen, which is a true chefs delight. It showcases a generous center island with upgraded quartz countertops, complemented by a stylish backsplash. As you ascend to the second floor, youll find a generously sized primary bedroom, complete with a walk-in closet that provides ample storage. The ensuite 4-piece bathroom is a personal retreat, featuring a sleek sink and a luxurious glass walk-in shower adorned with elegant upgraded floor and wall tiling.The open unfinished basement offers a blank canvas, ready for your personal touch, whether you envision a cozy family room, a home gym, or additional storage space.Conveniently situated just steps from Brooklin High School and with easy access to the 407 and 412 highways, as well as shopping, restaurants, and transit options, this home truly offers the perfect blend of comfort and convenience. (id:61476)
202 Cadillac Avenue S
Oshawa, Ontario
*Attention Investors* *Income Property* Legal 2-Unit Income Property located on a quiet street in a convenient location for families and commuters, this solid brick bungalow investment property features a 3 bedroom main floor unit and a 2 bedroom lower unit. Each unit has separate laundry and entrance. Perfect for families, it backs on to Eastview Park and is walking distance to BGC Durham, Clara Hughes PublicSchool, St. Hedwig Catholic School. The property includes a detached garage and large storage shed. With a generous lot size and parking for 3 (plus garage) there is plenty of storage space and a large yard for relaxing. Separate hydro meters. Certificate Available. Flooring and painting done in 2024 as well as many recent updates. Easy access to 401 for commuters. This duplex is an incredible opportunity for first-time buyers who would like to offset the mortgage payment or investors looking for a cash flow positive, turnkey property. Don't miss out on this opportunity! *photos are from previous tenant and may not represent current decor. (id:61476)
56 Brock Street E
Uxbridge, Ontario
Nestled on a spacious and private 66 x 165 lot, this all-brick two-storey legal duplex with an additional 600 sq. ft. accessory unit offers endless possibilities. Whether you're an investor seeking a strong income property, a multi-generational family looking for room to live together, or a buyer eager to renovate and make it your own, this home delivers exceptional potential. Perfectly located in the heart of Uxbridge, you'll enjoy being just steps from schools, parks, shopping, and all the amenities this vibrant community has to offer. (id:61476)
566 Creekview Circle
Pickering, Ontario
Discover the Charm of Pickering's much desired WEST SHORE Neighborhood. This upgraded, charming and well maintained 2 Storey Home having 4 Bedrooms offering a spacious and practical floorplan. It is nestled on a premium lot 61.94' x 126.57' Irr.. The main floor includes a Large Living Room, ideal for hosting guests. The Bright/ Spacious Dining Rm provides ample space for those Special Occasions. The open-concept, Kitchen, complete with Ceramic Flrs/Backsplash, Breakfast Bar, SS Appliances, and SGW/O to a Large Deck with Gazebo. Adjacent to the Kitchen is a Family Rm designed for both comfort and convenience offering a Floor to Ceiling Stone Fireplace with Gas Insert and SGW/O . The second floor, where you'll find four spacious bedrooms. The Primary Suite is equipped with a walk-in closet and an Updated 3-piece ensuite. Additional Living space can be found in the Finished Walk Out Basement Offering a tranquil retreat for the In-laws featuring a Large Recreation Rm, Eat in Kitchen, a Fifth Bdrm with a 3pc Bath Room. Located steps away from Petticoat Creek Conservation, Rouge Park, Lake Ontario and in close proximity to Highway 401, GO Station, Recreation Centre, Shopping & Groceries. (id:61476)
915 Harding Street
Whitby, Ontario
Welcome to this beautifully maintained 3-bedroom, 2-washroom home. Detached ! It is nestled in one of Whitby's most sought-after and mature communities. Set back on a tranquil ravine with no rear neighbors, this property offers exceptional privacy and natural beauty. Stunning ! Fully detached ! Bright and Sunny! shaded by fully grown trees. Enjoy the sprawling backyard of a green oasis, lit up at twilight by a modern lawn lighting system. Immaculate conditions. The fully fenced backyard offers added privacy for relaxing and entertaining. It is a rare retreat with lush greenery and a charming shed, perfect for leisure time and gardening. Inside the home is filled with natural light. It is bright and spacious with generously sized bedrooms. Fully renovated basement, perfect for a family room, home office, or guest suite. Easy access to Highway 401 and just three minutes away from Whitby GO Station ...commuting is a breeze> Major grocery stores, home improvement retailers, and all essential amenities are just minutes away. It boasts thoughtful upgrading with fine, high-quality materials. Everything is brand new: fully hardwood flooring (2024), New roof with 35-year shingles ( 2024), Kitchen entirely renovated (2024), New aluminium siding, New water tank (2025)renovated basement with vinyl flooring, game zone with a brand new entertainment system (2024). The lot has been beautifully landscaped. You'll find serenity and connectivity ...don't miss the opportunity. A home like this one doesn't come up often! ** This is a linked property.** (id:61476)
101 - 1600 Charles Street
Whitby, Ontario
Welcome to Unit 101 in The Rowe Building located at 1600 Charles Street in Whitby. This Executive Suite is 'One of a Kind' and offers luxury living at its finest with a blend of sophistication, comfort and convenience. Interior Features include; 2 Bedrooms and 3 Bathrooms, Spacious Layout with an Open Concept floor plan. Amazing 20 Feet ceilings in the living room. Premium finishes throughout the home. Gourmet Kitchen with walk out to the paved Patio. Enjoy the vibrant community and all that Whitby has to offer. Conveniently located across from the Whitby Go Station -you can take a walk down the waterside trails that leads to the Whitby Marina and Lakefront. Short distance to many amenities including the Recreation Centre, Highway 401, Parks, Ice Rink, Restaurants and Shops. The Building has exceptional amenities including Indoor Pool, Fitness Centre, Rooftop Terrace, with Party Room for hosting events, and a Car Wash Facility. This Executive Suite at 1600 Charles Street is not just a residence; its a lifestyle of luxury and comfort. Please Note: Pictures on listing using staging, but not staged at Unit. (id:61476)
223 Violet Court
Oshawa, Ontario
Vacation in your own backyard! Nestled in one of Oshawa's most beautiful, mature, and sought-after neighborhoods, this spacious 4 bedroom home sits on an oversized landscaped lot in prestigious Beau Valley. Complete privacy with towering trees, perennial gardens, and a 20 x 40 concrete pool with 10 deep end. Rarely available on this quiet child-safe cul-de-sac. Spacious living area filled with natural light and hardwood floors throughout. The main floor family room offers flexibility perfect as a cozy retreat, home office, or even an additional bedroom. The modern eat-in kitchen (renovated 2024) features quartz countertops, ample cabinetry, and direct walkout to a deck overlooking the backyard. Solar panels for energy efficiency. A beautiful custom-built gazebo creates the perfect spot to relax or entertain. Two storage sheds for extra convenience. Steps to one of Oshawa's top-rated public schools, with parks, trails, and amenities nearby. Don't miss the opportunity to make this exceptional home yours! Survey is attached. (id:61476)


