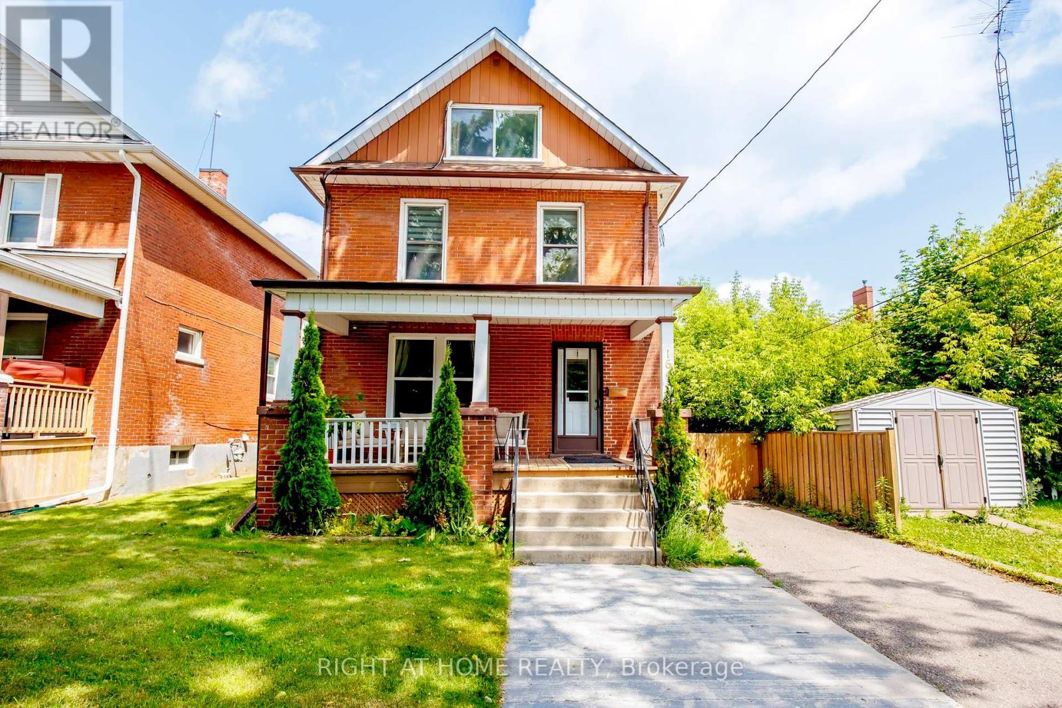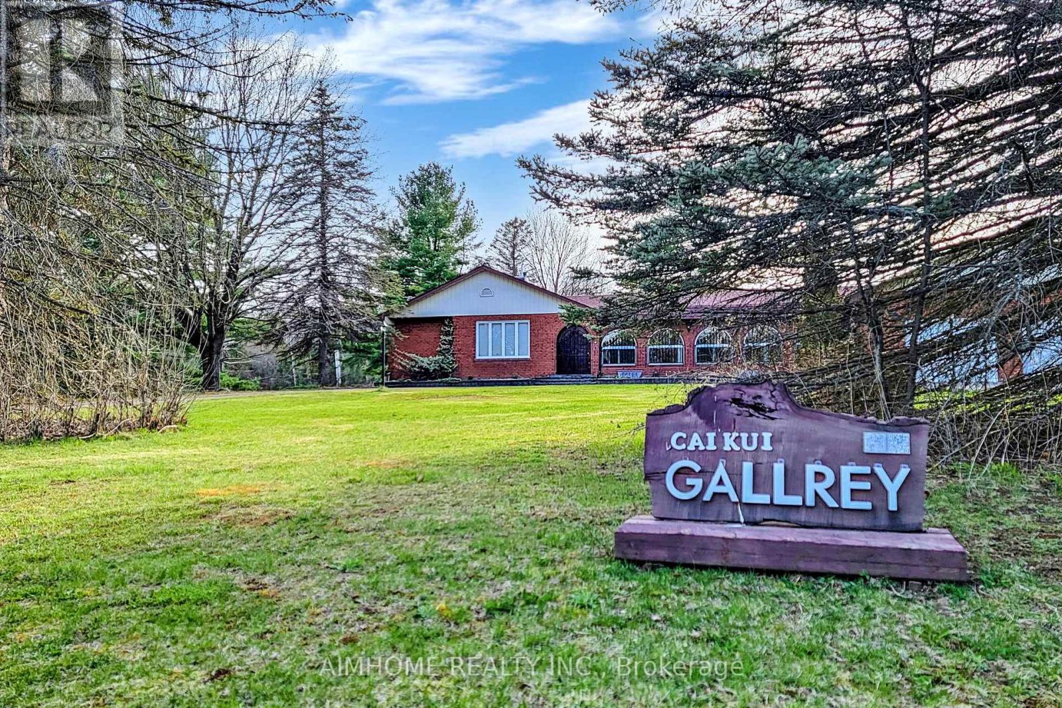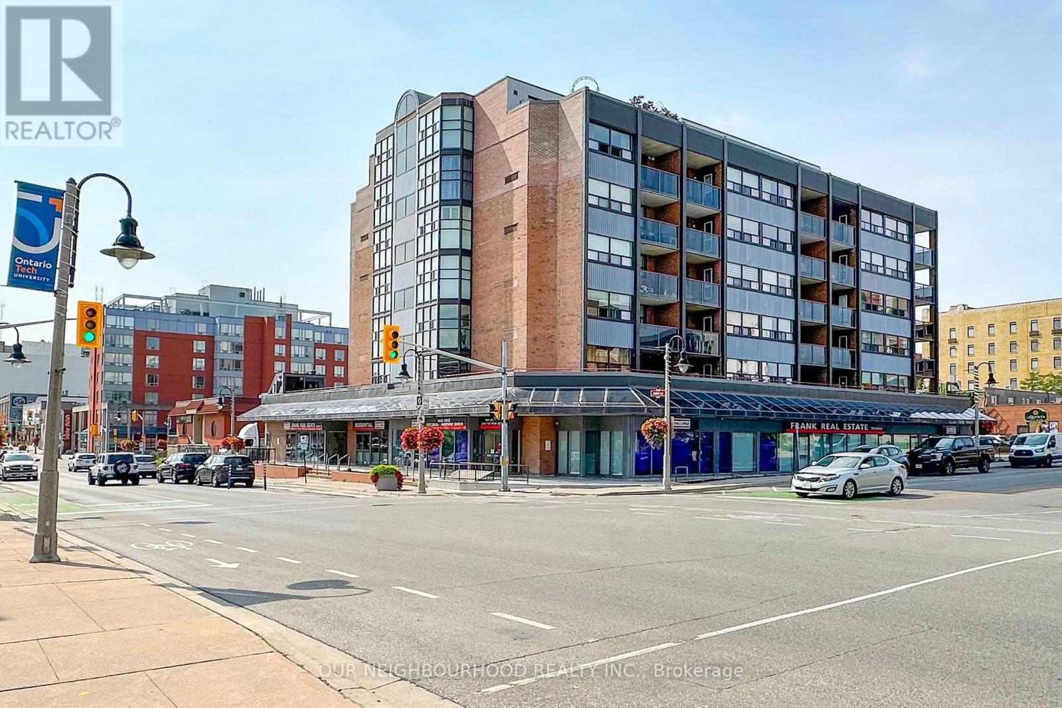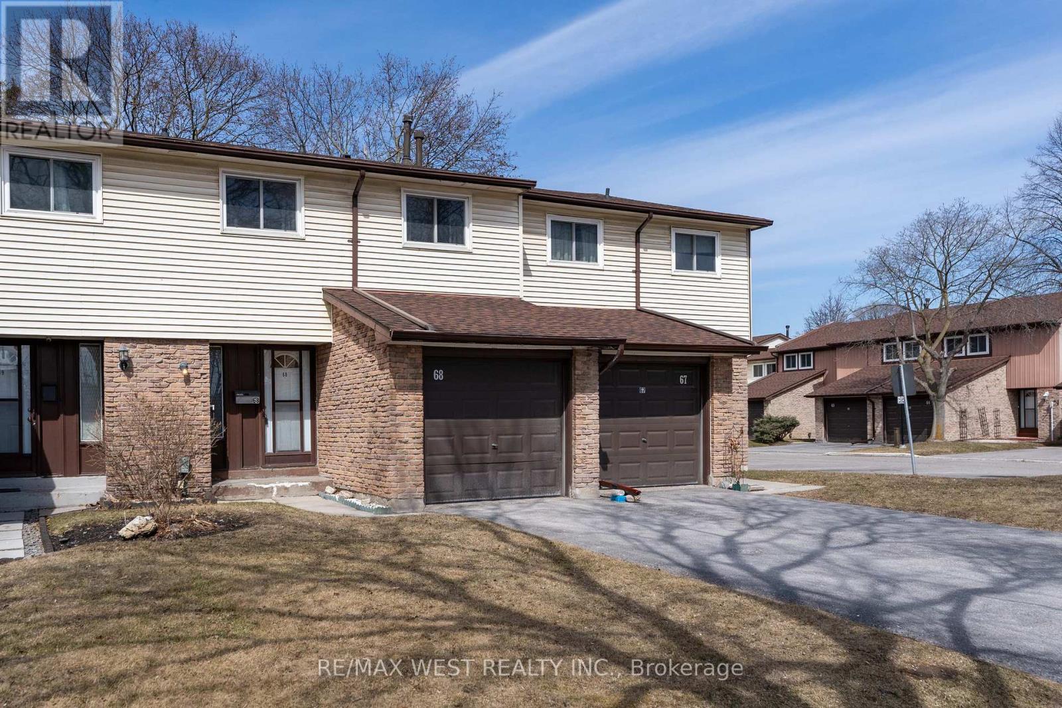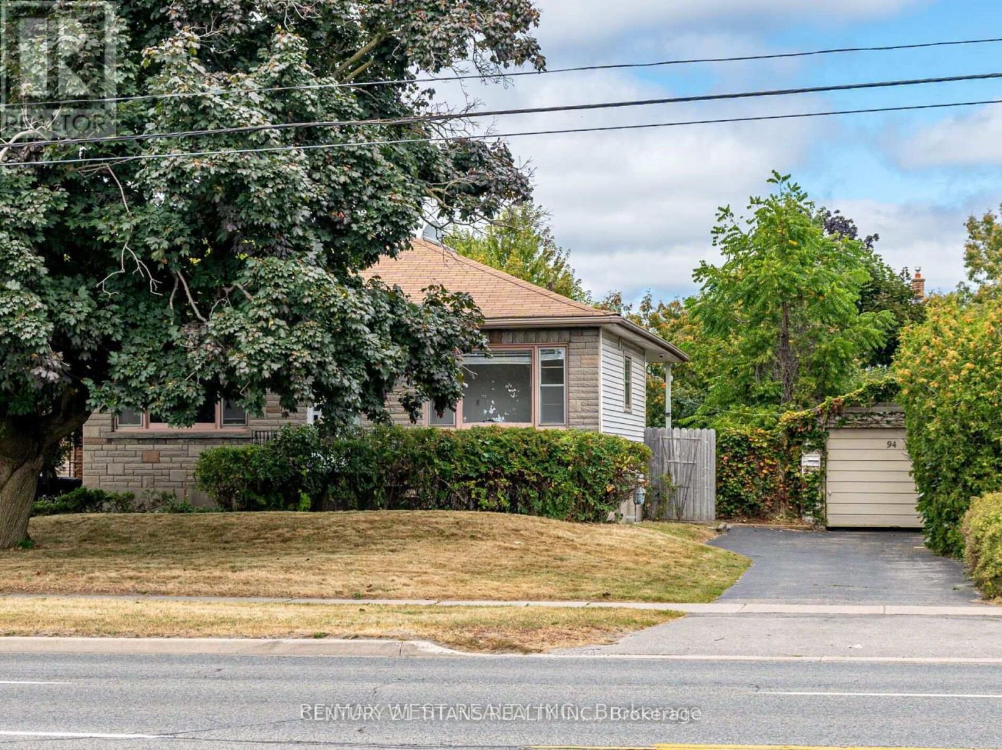1284 Meadowvale Street
Oshawa, Ontario
Welcome to 1284 Meadowvale, Oshawa, ON! This fully renovated gem offers an exceptional combination of modern living and lucrative rental potential. With three spacious bedrooms and two full bathrooms, this property is designed for comfort and convenience for both the owners and tenants. Step into a brand-new kitchen that promises culinary delights, ideal for hosting family gatherings or cozy evenings at home...Located just a short stroll from the beautiful Lake Ontario, this home is perfectly situated in a quiet, mature neighborhood that offers a peaceful lifestyle while being close to nature. Enjoy leisurely walks to the beach or explore the vibrant community around you. What sets this property apart is its versatility: live in one unit and rent out the other to offset your mortgage, or manage both as an investment for passive income. With separate laundry facilities for each unit, tenants will appreciate the added convenience and privacy. Don't miss the chance to own this fantastic property that checks all the boxes, renovated, income-generating, and in a prime location. Whether you're a first-time buyer, seasoned investor, or looking for a family home, this property promises endless possibilities. Schedule a viewing today and seize the opportunity to make this stunning property your own! (id:61476)
0000 Middle Ridge Road
Brighton, Ontario
Set at the end of a quiet dead-end road, this exceptional 20+ acre parcel offers the ultimate in privacy, peace, and potential. Backing onto the 7th hole of the prestigious Timber Ridge Golf Course, the property boasts stunning views and a setting thats truly second to none. Surrounded by a community of custom executive homes, this rare offering provides a unique opportunity to design and build the home you've always envisioned - whether it's a luxurious country estate or a peaceful retreat nestled in nature. With ample space and an unbeatable location, this is the perfect canvas to bring your dream to life in one of the areas most desirable communities. (id:61476)
164 Elgin Street E
Oshawa, Ontario
Welcome to this beautifully and recently fully renovated 2.5-storey single-family home, divided into two self-contained units ideal for extended families or investors. The entire property has been fully remodelled from top to bottom with brand-new materials, updated fixtures, and quality finishes throughout. The main floor unit features a spacious open-concept living, and dining area and an updated kitchen. A large master bedroom with a custom wall-to-wall closet organizer system and two glass doors leading to a private patio overlooking the backyard. A second room currently used as an office, and a stylish 3-piece bathroom with a stand-up shower. The upper unit spans the second and third floors, offering a bright open-concept kitchen and living room with built-in shelving, a spacious second-floor bedroom with a double closet and built-ins, and a beautifully updated 4-piece bathroom. The third floor has two additional bedrooms and an all-tiled bathroom with a glass-enclosed shower. A two-year-old ductless mini-split system provides efficient cooling for the third level during hot summer months. The basement has been professionally waterproofed and includes a sump pump for added protection. The home sits on a large lot with a generously sized backyard and a detached garage currently used for storage. Additional Highlights include two-year-old appliances, and move-in-ready spaces that blend modern comfort with character. Short walk to Costco, major shopping centres, and everyday amenities. Its also conveniently close to schools, Durham College, Ontario Tech University, parks, and public transit making it ideal for families, students, or commuters. (id:61476)
10 Brownsville Court
Clarington, Ontario
Welcome to this county property that truly feels like home! This well-maintained, 4-bedroom residence with a backyard oasis, offers warmth, charm, and space for every stage of life, all within close distance to Hwy 401 and the town of Newcastle. From the moment you arrive, the large, inviting, covered front porch welcomes you in, or step inside through another convenient front entrance into the mudroom/coatroom, perfect for daily functionality. The updated, eat-in kitchen is the heart of the home, featuring quartz counters, stainless steel appliances, pot lighting, and a pantry closet, all overlooking the stunning backyard through a large bay window. A separate, formal dining room, with hardwood floors, crown moulding, and a two-way gas fireplace creates the perfect atmosphere for hosting. The family room shares the fireplace, offering another cozy spot with hardwood floors and a walk-out to the patio. A separate living room (or home office) with French doors, large windows, and crown moulding completes the main living space. You'll also find main floor laundry, interior garage access, and thoughtful design throughout the home. Upstairs, all four bedrooms have large closets, including the primary suite with two walk-in closets. The finished basement offers even more room to enjoy with a spacious recreation room, gas fireplace, laminate flooring, a 2-pc bath, an exercise room, and abundant storage space. The spotlight of the home - step outside to your private, backyard oasis featuring a gorgeous inground pool, lush perennial gardens, mature trees, gazebo for shade or relaxing, a patio for entertaining, and a separate fenced area with a shed, ideal for children or pets to play safely. With a large driveway offering ample parking and timeless curb appeal, this is more than a house, it's the kind of place you love coming home to. (id:61476)
6050 Cedar Park Road
Clarington, Ontario
Pristine & Private 10-Acre Oasis. A True Countryside Paradise! This beautifully upgraded ranch-style bungalow offers over 5,000 sq. ft. of elegant living space, nestled in a serene natural setting surrounded by mature trees. Enjoy the peaceful charm of a walkout basement leading to acres of open backyard with a scenic pond, stream, and wooded areas. Lovingly maintained by an artist family for 18 years, the home features a stunning 1,500 sq. ft. hall used as a gallery, perfect for creative or entertaining space or future upgrade plan. Bright and spacious sunroom, living, and dining rooms are filled with natural light through large windows. The kitchen is warm and inviting with hardwood cabinets and flooring, complemented by brand-new stainless steel appliances. Cozy family room with traditional wood-burning fireplace offers picturesque views of the sunset over your expansive property, with direct access to the deck from multiple rooms.The finished walkout basement includes a second kitchen, additional family and dining areas, ideal for multi-generational living or entertaining. The main washroom is a spa-like retreat with a freestanding tub. Ample storage throughout. Located just 2 minutes to Hwy 407 and 12 minutes to Hwy 401, this is the perfect blend of seclusion and convenience.Come experience the artistry of nature and the joy of summer living in this one-of-a-kind country estate! (id:61476)
9495 Baldwin Street N
Whitby, Ontario
*In Ground Pool* Discover the perfect blend of quiet rural charm and modern convenience in this beautiful and newly renovated home. Nestled in the peaceful community of North Whitby, this property offers the privacy and space of country living while keeping you just minutes from all the amenities of the city. Bright, freshly painted open concept living spaces, with fabulous upgrades including two renovated full bathrooms, new floors, pot lights, and interior doors. The heart of the home is designed for both entertaining and everyday living, with a seamless flow throughout. The upgraded kitchen is a chef's dream, showcasing a new gas stove, large centre island, custom backsplash, stainless steel appliances, and extended cabinetry that offers plenty of storage and style. Head upstairs to find your stunning Primary retreat with a large closet, and a luxurious ensuite bathroom. Outside, your backyard oasis features a sparkling inground pool, perfect for summer gatherings, barbecues, or simply relaxing in the sun with family and friends. With a spacious lot, you'll enjoy the kind of outdoor living that's hard to find in the city. This home Is Situated In A Prime Location With Easy Access To Public Amenities including Great Schools, Parks, Highways, Shops, Restaurants, And More! (id:61476)
29 Hemans Court
Ajax, Ontario
Discover your home in Ajax! This beautiful and spacious 4 bedroom semi detached 2 storey home is move in ready. Stunning! Great Location! in a high demand area situated on a quit private. court with 2 bedroom finished basement w/kitchen & 3 pc bath. Beautiful hardwood floors throughout. Eat- in kitchen with quartz countertops, wrot iron railings p staircase main floor laundry w/built in cabinets. Private & relaxing backyard. Close to all amenities you need and more! (id:61476)
748 Lakeview Avenue
Oshawa, Ontario
Location, Location, Location. Close to Lake. Minutes to 401. Easy Commute. School, Shoppingeverything close. 50 feet frontage. Huge Backyard. Double drive Way. Fully private. separateentrance to the finished basement. (id:61476)
65 Preservation Place
Whitby, Ontario
Welcome to 65 Preservation Place. This 4,442 Sq. Ft Executive Home Sits On A 69x180 ft Lot Located In The Prestigious Williamsburg Community And Built By The Luxury Homebuilder, DeNoble Homes. The Home Features Over $500,000 Worth Of landscaping Including Inground Pool With Water Features And Slide, Hottub, Outdoor Kitchen, Gazebo And Forested Rear. Step Inside The Home To A Sprawling Atrium That Is So Inviting You Feel Like You Are At Home The Moment You Walk In. Large Living And Dining Room Welcomes Your Family With A 2-Way Floor To Ceiling Fireplace Centering The Rooms. Large Office For The Stay At Home Business Person. Chefs Kitchen With Stone Backsplash Feature, S/S Appliances Including Double Wolf Stove, Servery featuring Bar And Large Walk-in Pantry. The Two-Storey Family Room Is A Showpiece With Floor To Ceiling Built-Ins And Large Windows To View Your Resort Style Pool And Landscaping Outside. Upstairs Boasts A Massive Primary Bedroom With Sitting Area, Juliet Balcony Overlooking Family Room, Smooth Ceilings, Pot Lites And A 5 Piece Bath. A Second Primary Is Featured In This Home with A 4 pc Bath. Bedrooms 3&4 Share A Jack And Jill And Offer W/I Closets. The Professionally Finished Basement Provides For An Extra 1800 sq. ft Of Living Space And Includes Wet Bar, Living Room With Stone Fireplace, B/I Speakers, 2 More Bedrooms, Exercise Room And Games Room. The Perfect Home For A Large Family. This Home Offers A 3 Car Garage With High Ceilings. It Is rare To Find Homes For Sale On This Quiet Cul de Sac And This Property Is One Of The Largest And Most Luxurious. No Need To Escape In The Summer, When Your Vacation Is In Your Own Backyard. Steps To Thermea Spa, Big Box Stores, Transit And Hwy 407. (id:61476)
702 - 80 Athol Street E
Oshawa, Ontario
Rare Opportunity To Own A Unique Penthouse In A Small, Quiet, Well-Maintained Condo Building in Uptown Oshawa, Enjoy Spectacular Sunsets From Your Solarium/Kitchen With Floor-To-Ceiling Windows Offering A Panoramic View. Walk Out From the Living Room To the 55x12' Interlocked Terrace, Where You Can Relax And Garden With Ease, Newer Flooring Throughout, Separate Dining Room With Lots of Windows And Natural Light. Den/Office Or Media Room You Choose With a Large Window, 2 Bedrooms, Primary Bedroom With Walkout To Terrace, Ensuite Laundry, 2 Piece Powder Room And 3 Piece With Walk-In Shower. Lots Of Storage. Use Of the 2nd Floor Lounge Area And Patio. Hot Water Tank Owned, Hydro Separate Metered. Walk To Shops, Restaurants, Sports & Entertainment, Transit And Much More. Excuse the Construction, a New Front Walkway is Under Construction to Further Improve The Condo Building. Dogs Are Not Allowed. (id:61476)
68 - 222 Pearson Street
Oshawa, Ontario
Welcome to this spacious four-bedroom home in the heart of Oshawa. 1782 square feet of living space over three levels. Large principal rooms. This home awaits your design touches. Close to shopping, Costco, mins to the 401 and transit. Roof and Garage shingles 2023. (id:61476)
94 Taunton Road W
Oshawa, Ontario
Conveniently Located 4 Bedroom Bunglow on Taunton, Easy Access to Transit, Shopping and all amenities. Close to Ontario Tech University, Durham College. Newly renovated Flooring , Washroom, finished Basement with Kitchen. (id:61476)




