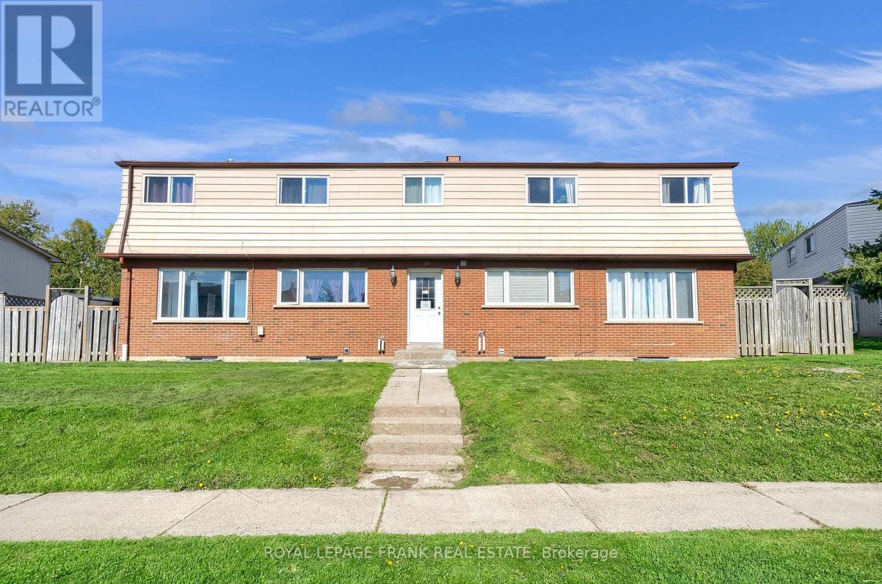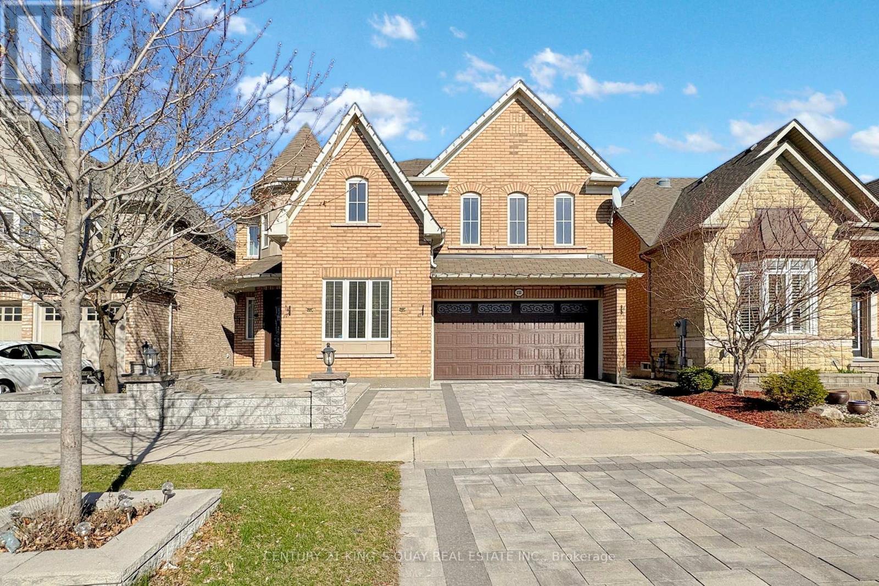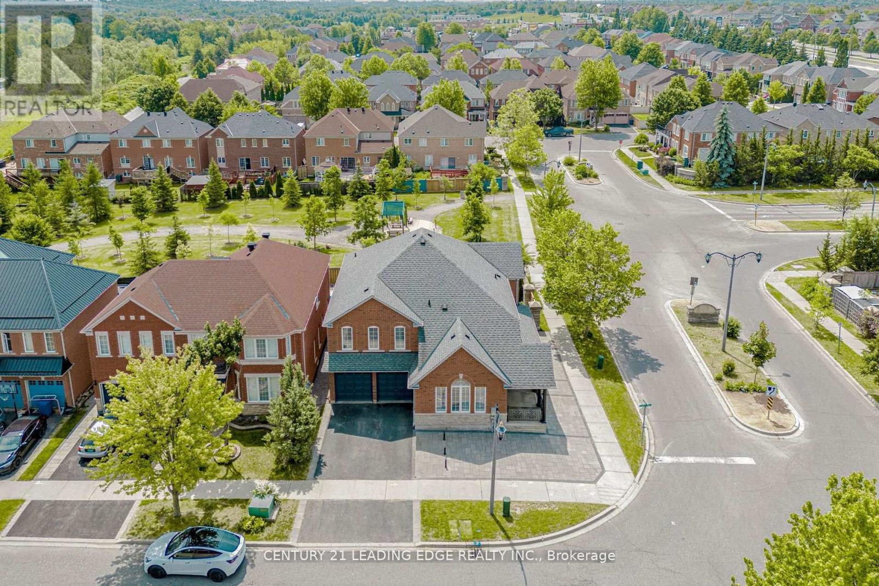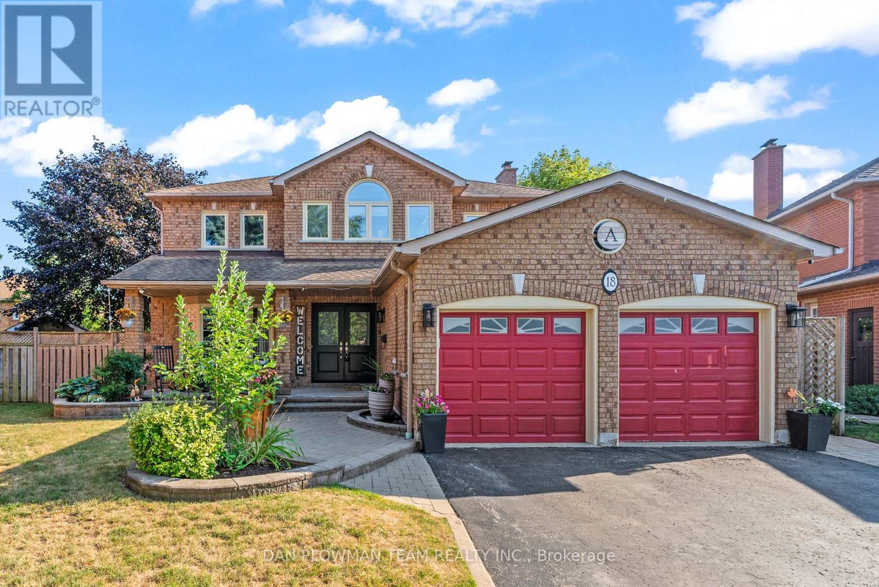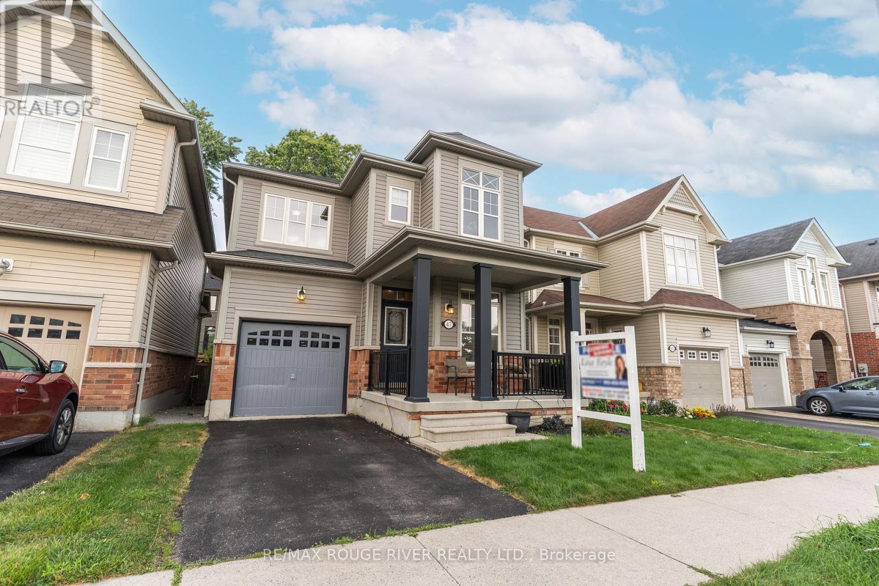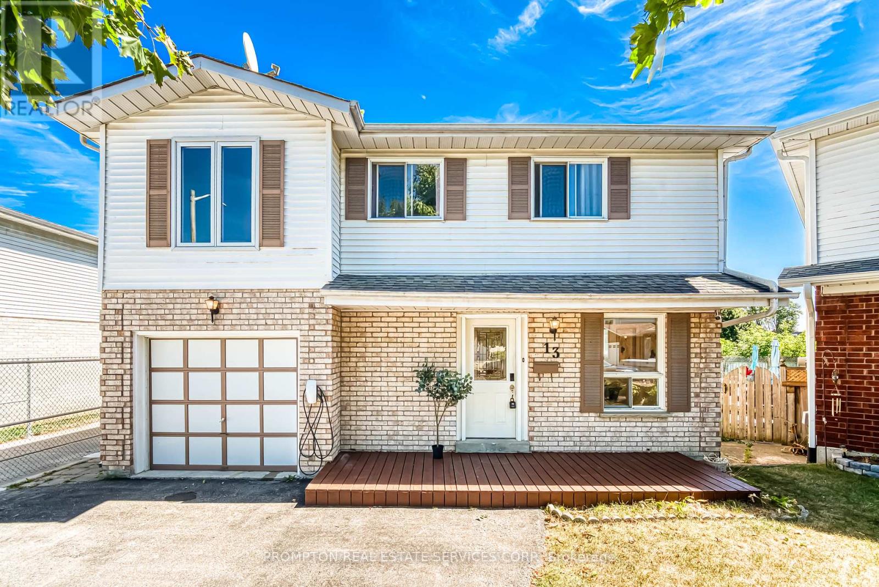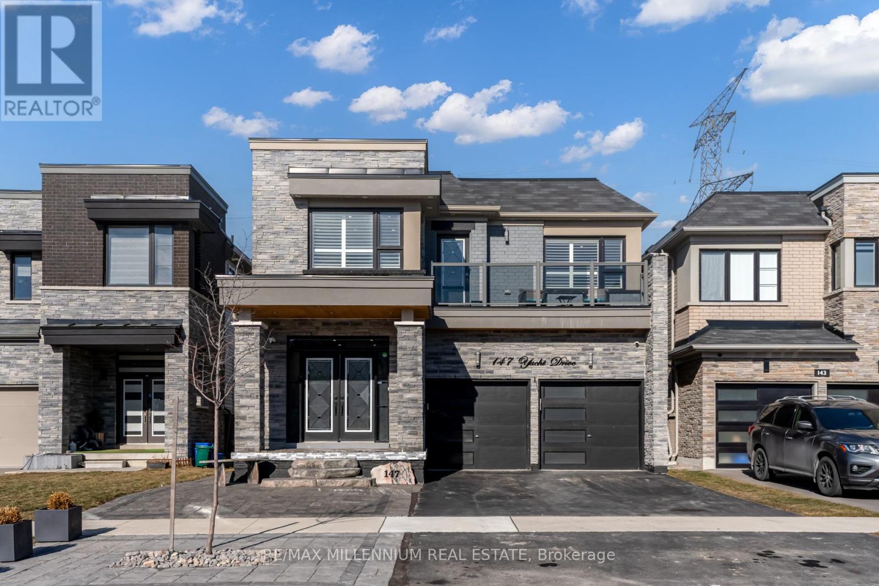548 View Lake Road
Scugog, Ontario
Prepare To Be Amazed and Have Your Home & Cottage In One .Gorgeous Custom Built 3 bedroom Raised Bungalow With Direct Waterfront Access And Breathtaking Sunsets .Located In Lakeside Community With Easy Access to 401&407. Close to Quaint Downtown Port Perry and Wolf Run Golf Course. Main Floor Offers Heated Floor Throughout , Garage &Rear Covered Patio. Master With Coffered Ceiling ,Walk-in Closet&5 Pc Bathroom, Custom Kitchen With 36 ' Cooktop &Built In Appliances ,Centre Island w/Waterfall Quartz Counter, .Liv. Rm With Cathedral Ceiling, High Efficiency Wood burning Fireplace Valcourt Waterloo That Can Heat Up Large Spaces. Sitting Rm W/ Wine N o o k, Open Oak Staircase Leading to Upper Huge Family Room W/View Of Lake& Waffle Ceiling. This Home Shows Pride Of Ownership. **EXTRAS** Engineered Hardwood Throughout, Built In Sound System, Generac Generator, Heated Floors On Main Floor, Garage & Covered Patio, Professionally Landscaped, Naylor Dock Lift-- (id:61476)
377 Linden Street
Oshawa, Ontario
Excellent Investment, Well Maintained, Close To 401 And All Amenities. AAA Tenants, Fully Occupied, 10 Bedroom 4 Plex. Two- 2 Bedroom Units And Two 3 Bedroom Units Are Town House Style. Each Unit Has Full Basement , Front Door Access In A Central Hallway And Back Door Access To Their Own Backyard/Fenced Patio. They Are All Separately Metered. Tenants Pay Their Own Utilities Hydro&Gas. (id:61476)
532 Powell Road
Whitby, Ontario
* This one is a showstopper! * Sitting on a rare premium corner lot, this upgrded 4+1 bed, 4 bath home has the layout, space, and style you've been waiting for! * Curb appeal? Nailed it- widened drivewy, fresh landscaping, black-painted front dr/ garage dr, & an interlocked porch that pops * Inside, it gets even better: Smooth ceilings, tall baseboards, new trim, fresh modern light fixtures, & stylistically painted throughout, setting the tone of this masterpiece (All 2025). The main flr features hardwd flrs, large windws, cozy wood-burning fireplce, & a front bay windw w/ views of the safe/mature neighbourhd * Easy access with a lrge laundry rm on the main flr, & direct access to the garage. * The kitchn checks all the boxes: quartz counters, S/S applincs, subway tile backsplsh, modrn grey cabinetry, & a spacious pantry ready for all snacks. * Upstairs & down, this home has spce for a lrge family! Large Living Rm, Fam Rm, & Dining Rm * Over 3100 Sq Ft! * Primary bedrm includes 2 closets + heated ensuite floors * The finished basemnt is an entertainers dream- complete with a full wet bar, wired w/ 8 surround ceiling speakers, privte office, bedrm, full bathrm, tons of storge, and room to hang out or host game nights. * Outside is your own private retreat, surrounded by tall hedges & a lot ready for a fresh garden or pool * The backyrd features a wood deck and gas BBQ hookup ideal for those summer nights * Park up to 6 cars, enjoy the quiet of the corner lot, and stretch out in one of the best layouts around! * Every detail has been thoughtfully upgrded- faucets & shower heads to new transition flring pieces and even an integrated hallway vent * Located in the highly sought-after Kendalwood area, you're surrounded by parks, retail, great schls, shops, and quick access to transit/ 401/407 * It's a quiet, family-friendly pocket that blends nature with convenience * This one feels like home the moment you walk in. * Don't miss it- homes like this dont come up often! * (id:61476)
361 Jarvis Street
Oshawa, Ontario
Stunning Home with In-Law Suite in Oshawas ONeill Neighbourhood! Welcome to this beautifully updated home located in the sought-after ONeill community of Oshawa, just minutes from schools, shopping, Costco, major banks, parks, and all essential amenities. This property offers modern upgrades throughout, an in-law suite with excellent income potential, and plenty of charm both inside and out. Interior Features Basement In-Law Suite: Newly installed LVP flooring (2024)Modern kitchen cabinets (2024)Upgraded lighting fixtures (2024)Sound-insulated ceiling (2024)New shaker-style interior doors (2024)Main Home Upgrades: Fresh paint throughout (2024)Central A/C & gas furnace (2016) with BBQ/stove connections Vinyl siding with insulation (2022)Newer windows (20172018)100-amp breaker panel (2016) Exterior Features Professionally landscaped front & backyard (2024)Enclosed deck space with direct access from the second bedroom Driveway parking for up to 3 vehicles Additional Highlights Excellent potential for rental income or multi-generational living Located in the highly desirable ONeill neighbourhood, known for its convenient access to shops, restaurants, schools, and public transit.This home is move-in ready with thoughtful upgrades designed for comfort, style, and functionality perfect for families or investors alike! Dont miss your chance to own this gem in one of Oshawas most desirable communities. (id:61476)
151 Gillett Drive
Ajax, Ontario
Welcome To The Award Winning Imagination Community Where Luxury & Prestigious Living Come Together In A Fabulous Community. This Remarkable 4 Bdrms + 1 Br , 4 Bath Executive Home Is Fully Loaded & Move In Ready. Professionally finished W/O Basement Apartment (2021) with 1 Br+Den , Living Room, Full Chef Kitchen, Big Rec room, Separated Laundry room. The Exterior Curb Appeal Are Elevated With Interlocking throughout With Outdoor Lighting And Well-Manicured Gardens Invites You W/, Pot lights around the house, Front Foyer And Soaring High Ceilings. Main Floor Offers Open Concept Layout W/Hardwood Floors, Coffered Ceilings. Kitchen With Island, & W/I Pantry. Family Room W/Fireplace. Main Floor Office and 4pc Bathroom. Winding Staircase Leads To 2nd Flr. Hardwood Floors In All Bedrooms. Primary Bedroom With His/Hers W/I Closets & 5Pc Ensuite. 2nd Br w/ 4 pc Ensuite and Sitting area, 3rd & 4th Bedrooms w/Semi-Ensuites. Convenient 2nd Floor Laundry. Epoxy Garage Floor. (id:61476)
51 Huffman Drive
Port Hope, Ontario
This well maintained and comfortable home is perfect for retirees. An Empire model with ground level entry is unique with its main floor family room addition overlooking the back yard. A super efficient main floor with the open living/dining area, 2 bedrooms, 2 full baths, laundry room, kitchen and family room with cozy gas fireplace. The basement is finished with another family room, a den currently being used as a bedroom, a 3pc bath and lots and lots of storage. Attached double garage and a great location on a desirable street in a quiet neighbourhood. Central air unit new in 2024. (id:61476)
9340 Danforth Road E
Cobourg, Ontario
Charming Country Retreat with Endless Potential. A Rare Gem Awaits! Welcome to your dream escape! Nestled on a sprawling 29 acres of lush, picturesque land, this enchanting 2-storey home beckons those seeking a harmonious blend of history and modern living. Experience the tranquility of country life just minutes from town, where every sunrise brings new possibilities. As you approach, the alluring stone and board and batten exterior captures the essence of timeless elegance, setting the stage for your personal retreat. Step inside to discover high ceilings that create an airy ambiance, allowing natural light to cascade through the expansive spaces. The heart of this home is its upgraded kitchen, thoughtfully designed for both culinary creativity and warm family gatherings. Imagine whipping up gourmet meals while enjoying serene views of your sprawling estate. This property is more than just a home; its a gateway to versatility and opportunity. Featuring outbuildings that can easily serve as an in-law suite or a haven for second-generation living, this estate is perfect for multi-generational families or those looking to host guests in comfort and style. The possibilities are endless think guest retreats, creative studios, or even a cozy hobby farm! With potential severance, you can explore the opportunity to develop or sell parcels of land while still enjoying the charm of your country abode. Embrace the great outdoors as you wander through your private slice of paradise. Whether you're dreaming of a sprawling garden, a serene pond, or space for livestock, this property can bring those dreams to life. While this charming home is in need of some TLC, its character and potential shine through, inviting you to add your personal touch. Create the perfect sanctuary tailored to your lifestyle, where memories can be made for generations to come. Don't miss your chance to own a piece of history and enjoy a lifestyle that seamlessly merges tranquility & privacy (id:61476)
15 Alden Square
Ajax, Ontario
Welcome to 15 Alden Square, Ajax, A Showstopper on a Premium Corner Lot! This stunning 4-bedroom home by Tribut offers the perfect blend of space, style, and modern comfort. Bright and beautifully maintained, it features 4 spacious bedrooms, 5 bathrooms, and a professionally finished basement with its own separate entrance through the garage, complete with a 3-piece bath, making it ideal for extended family or rental potential.Inside, you'll find rich hardwood floors throughout, a sun-filled living room with a cozy gas fireplace, and an upgraded kitchen with granite countertops, stainless steel appliances, and a gas stove conversion. The open layout is perfect for both everyday living and entertaining. Enjoy recent upgrades including a tankless water heater and furnace (both owned), a new deck and interlock patio (2022), and a newer roof, all adding value and peace of mind. Situated on a desirable corner lot in a family-friendly neighbourhood, you're just minutes from top-rated schools, parks, the Ajax Community Centre, waterfront trails, shopping, dining, GO Transit, and quick access to Highways 401, 407 & 412. (id:61476)
18 Headlands Crescent
Whitby, Ontario
Omg this Backyard Is So Beautiful And Huge!! You Want A Private Park-Like Setting For Entertaining, Swimming, Hot Tubing And Lounging? Then This Is The Home For You!! You Have To See It To Believe It. Welcome To This Stunning Spacious Layout That Provides You With 4+1 Bedrooms, 4-Baths In The This Beautiful Family Neighbourhood. Set On A Huge Pie-Shaped Lot With Lots Of Parking (No Sidewalk) And A 2-Car Garage. Enter From The Front Porch Through New Double Doors Into The Large Welcoming Foyer. To The Left Are The Living Room And Formal Dining Room With Creative Accent Walls. Walk Through To The Show-Stopping Kitchen With Waterfall Quartz Counters, Pot Lights, Tons Of Cupboard Space And A Bright Breakfast Area With Walkout To The Deck. Cozy Family Room With Gas Fireplace, Mainfloor Laundry, Powder Room, And Garage Entry Complete The Mainfloor. The Elegant Curved Staircase Leads To The Upper Level That Is Bathed In Natural Light. Double Door Entry Leads To Primary Bedroom With His And Hers Walk-Ins And Completely Renovated Luxurious Ensuite With Double Sinks, Modern Soaker Tub And Glassed In Shower. 3 Additional Bedrooms And Fully Renovated Main Bathroom Round Out The Beauty Of The 2nd Level. Access To The Huge Basement Is Just Off The Kitchen. There Is So Much Room; 5th Bedroom, 3 Pc Bath, Rec Room, Gas Fireplace And More! All Of This With The Most Beautiful Park-Like Setting Backyard. Heated Onground Pool, Large Deck, Gazebo With Hot Tub, Shed, And Gardens. This Home Truly Has It All Just Move In And Enjoy. (id:61476)
47 James Govan Drive
Whitby, Ontario
Enjoy lakeside living in Harbourside Whitby Shores! This beautiful 3-bedroom, 3-bathroom Senator Homes Mainsail Model offers the perfect blend of style, comfort, and location. Just steps from scenic waterfront trails and Lake Ontario, and close to the 401, GO Train, arena, shopping, and top-rated schools, this home is ideal for both relaxation and convenience. The main floor features 9 foot ceilings and a welcoming layout, including a bright living room with a large window overlooking the front yard. The open-concept kitchen is equipped with upgraded cabinetry, stainless steel appliances, a backsplash, a breakfast bar with stylish lighting, and overlooks the cozy family room with a fireplace. The dining area features a walk-out to the deck perfect for entertaining. Elegant wrought iron railings add a touch of sophistication. Upstairs, the spacious primary bedroom boasts double doors, an upgraded 4-piece ensuite, and a walk-in closet. Two additional bedrooms, each with large windows and ample closet space share the upper level along with the convenience of second floor laundry. The unfinished basement awaits your personal touch, offering endless possibilities. Outside, enjoy a fully fenced yard with a deck, shed, inground lawn sprinklers in the front and back, and a built-in garage for added convenience. (id:61476)
13 Sylvia Court
Clarington, Ontario
Detached 2-Storey, 3 + 1Bed/3 Bath Home On Quiet Court With No Neighbours Behind. Walk To Schools, Parks, Transit & Downtown Newcastle. Features Eat-In Kitchen, Open-Concept Living/Dining W/ Walk-Out To Deck, Family Room W/ Large Window, Primary Suite W/ Walk-In Closet & Ensuite. Unfinished Basement For Future Potential. Fully Fenced Yard, Single-Car Garage & Driveway Parking For 4 (No Sidewalk) (id:61476)
147 Yacht Drive
Clarington, Ontario
Great Opportunity to Live in this New Luxurious Waterfront Bowmanville Community. This House is Sure to Impress, As you step inside ,you'll be greeted by a Spacious Meticulously Entirely Redesigned Residence where Every details has been carefully considered with all your Dream features built right in. Freshly painted throughout . Open-concept layout showcases bright hardwood floors and ambient recessed pot lights throughout, pine Ceiling. Deck access kitchen overlooking privacy & green space. Kitchen features gaz appliances, Quartz countertop and a stunning custom ceiling . All Bedrooms comes with fully remodelled ensuite washrooms. 2 Laundry rooms (2nd floors and Basement). Nicely Finished walk out basement Apartment with separate entrance. VTB Available . Motivated Seller !! Walking distance from the Lake Ontario, Lake breeze Park, Port Darlington Beach & Marina . Min drive to Hwy 401 and Golf course. (id:61476)



