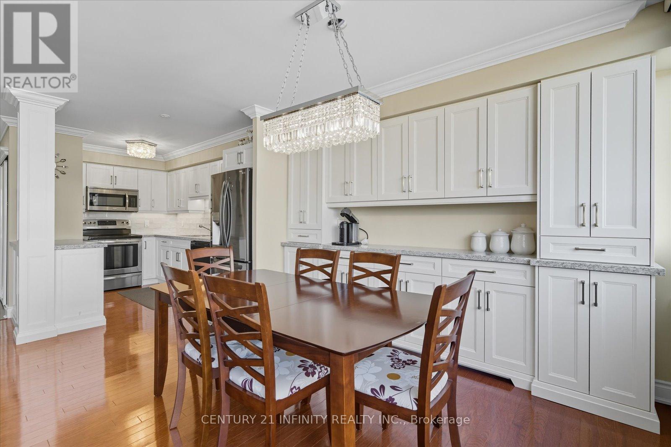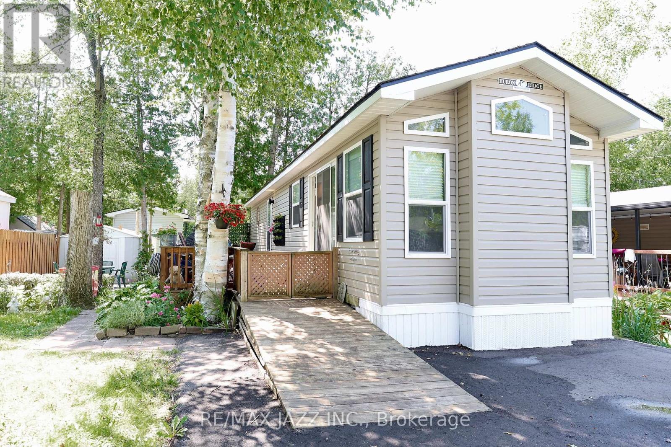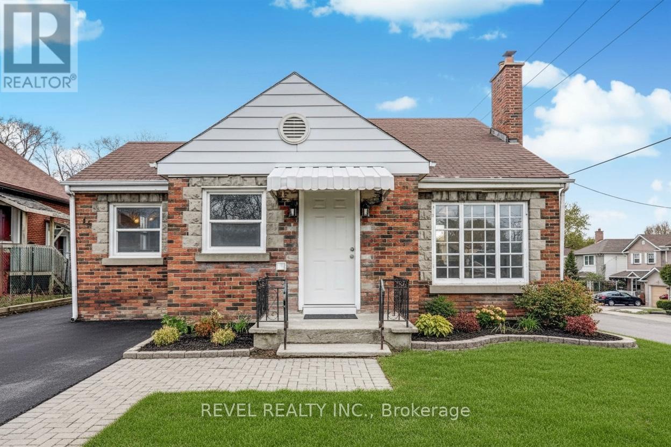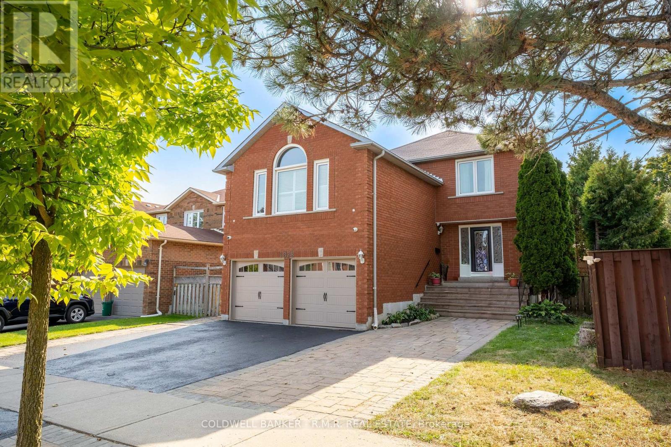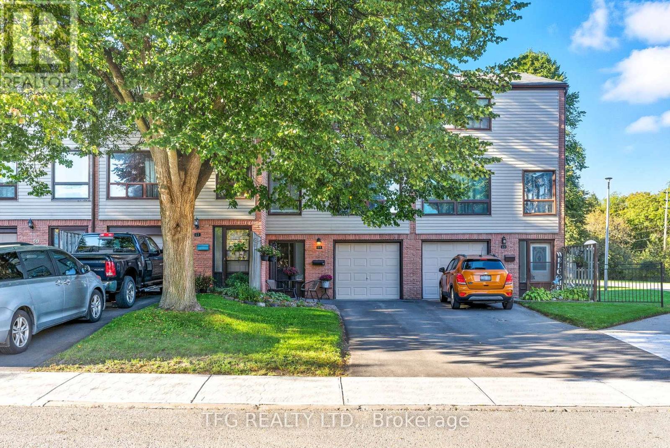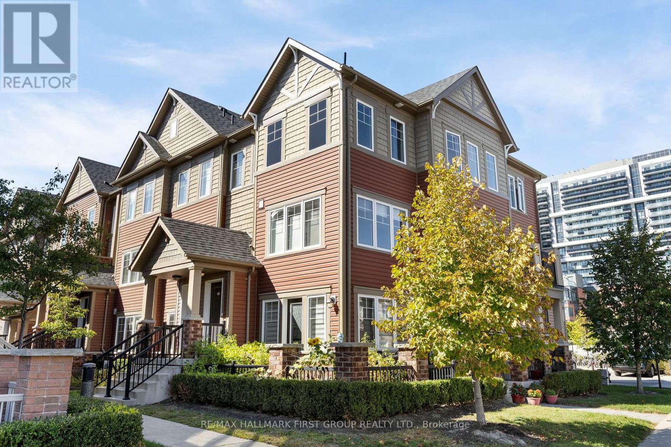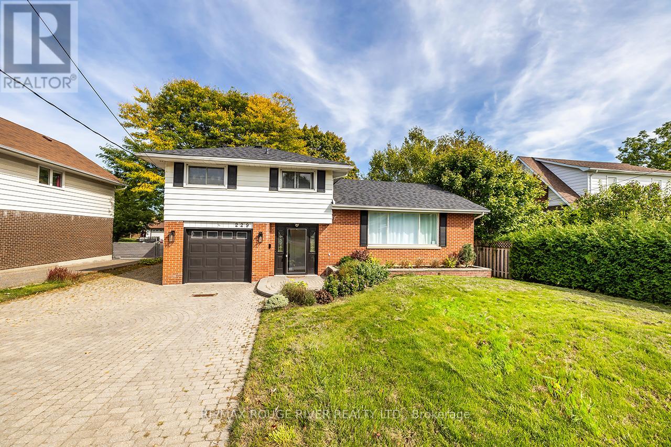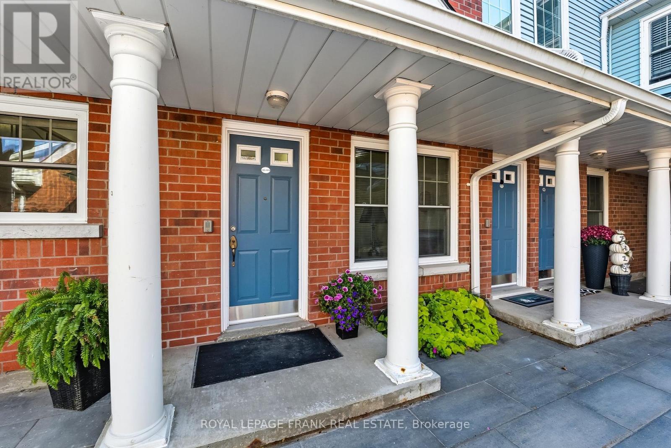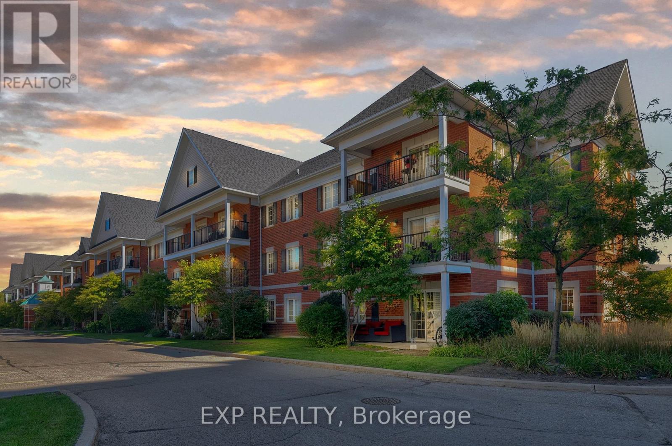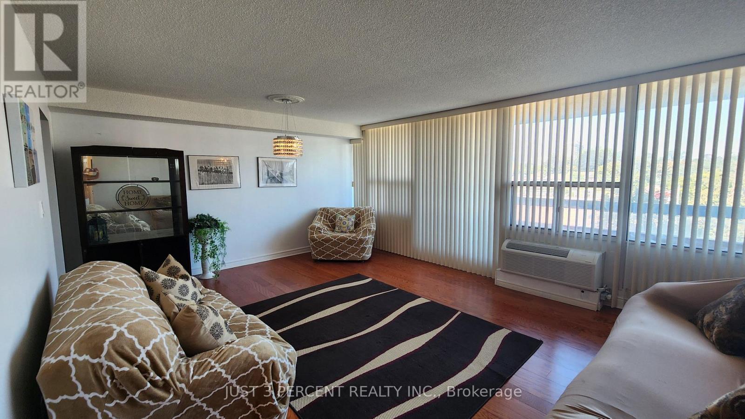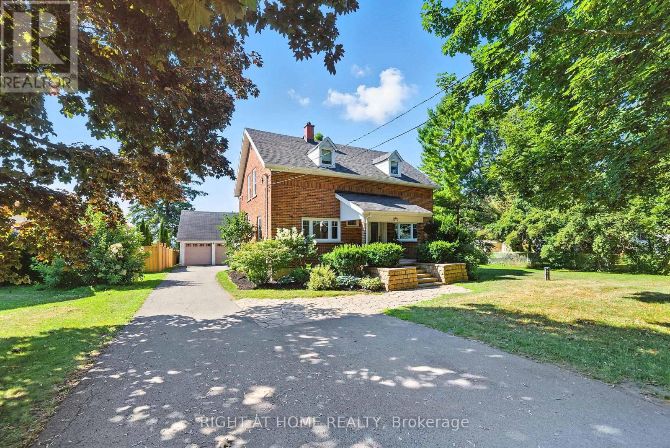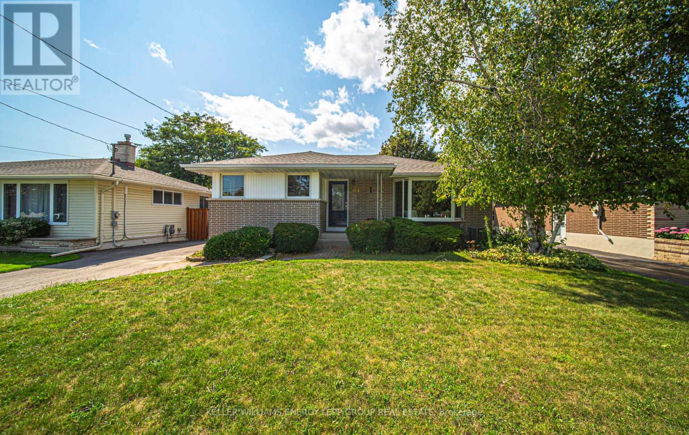635 - 50 Richmond Street E
Oshawa, Ontario
This Stunning 3 Bedroom, 2 Bathroom, 2 Storey Penthouse Condo Boasts 1537 Square Feet. The Largest Unit In McLaughlin Square. Outstanding Cabinetry. Quartz Countertops. Beautiful Hardwood Flooring on The Main. Primary Bedroom is on the Main Floor. Ensuite Laundry Room. Corner Unit with 2 Large Balconies Overlooking the Courtyard. W/Outs From Living Rm & Primary Bedroom. Crown Mouldings. Updated Bathrooms. The Three Heat Pumps Are Newer, Upgraded Models. Amazing Amenities Including 24Hr Security! Maintenance Fee Includes Bell Fibe Internet, Cable, Water & Underground Parking. Building Has An Indoor Pool, Sauna, Workout Room and Car Wash. This Is A Must See! (id:61476)
819 - 225 Platten Boulevard
Scugog, Ontario
Welcome to 225 Platten Blvd #819 - your perfect seasonal retreat from May to October! This beautifully maintained 2019 Millerton 2 Model mobile trailer offers 537 sq ft of thoughtfully designed living space, featuring an open-concept kitchen and living area flooded with natural light. The modern interior gives the feeling of a chic city condo, while offering all the comforts of a cozy getaway.With 2 spacious bedrooms, a 4-piece bathroom, and an abundance of storage, this home comes fully furnished and move-in ready - just bring your suitcase! Located in a vibrant resort community, you'll enjoy full access to a wide array of amenities, including 3 swimming pools, tennis and pickleball courts, volleyball and basketball courts, a ball diamond, mini putt, playground, private beach, and an on-site restaurant. Don't miss your chance to own a slice of summer paradise! Annual park fees are $6147.20 (id:61476)
45 Fairbanks Street
Oshawa, Ontario
This 3-unit property offers strong cash flow and appreciation potential in a high-demand location near Highway 401, the GO Station, Durham Transit, shopping, and schools. Currently generating $6,000/month in turnkey rental income, this property is ideal for investors or savvy buyers looking to live in one unit and rent out the others.Featuring 8 bedrooms, 4 bathrooms, and 3 self-contained units, each with its own legal kitchen and separate entrance, this home provides maximum flexibility and privacy for tenants. The property is equipped with 3 separate hydro meters, with shared water and gas utilities for simplified management. Main Unit: 4 Bedrooms | 2 Bathrooms, Basement Unit: 3 Bedrooms | 1 Bathroom, Upper Unit: 1 Bedroom | 1 Bathroom. Set on a spacious corner lot with 11 parking spaces, this property stands out as a rare find for multi-unit investors in Durham. Whether you are expanding your portfolio or seeking a property that pays for itself, this is an opportunity you don't want to miss! (id:61476)
1828 Westcreek Drive
Pickering, Ontario
Don't miss the chance to call 1828 Westcreek Drive home, a well maintained property offering over 4,000 sqft of finished living space, tucked away in Pickering's highly coveted Highbush community. This 4+3 bedroom, 4 bathroom residence is ideally positioned within walking distance to Westcreek Public School, parks, and scenic trails, while bordering Toronto for an easy commute. Perfectly situated in one of Pickering's most desirable neighbourhoods, it blends sophistication, functionality, and convenience for todays modern family. Beautiful landscaping, interlocking pathways, and updated garage doors create a warm welcome to the home. Inside, natural light pours through a bright and inviting layout designed for both comfort and style. The main floor features elegant hardwood floors, pot lights, California shutters, and a vaulted-ceiling family room with fireplace that sets the stage for memorable gatherings. The kitchen is equipped with refreshed cabinetry, granite countertops, stainless steel appliances, and a generous breakfast area with walkout to the backyard deck. Outside, a private retreat awaits with a gazebo and hot tub, perfect for entertaining or relaxing year-round. Upstairs, four spacious bedrooms provide plenty of room for the whole family. The primary suite offers a walk-in closet and a spa-like ensuite with a soaker tub and glass shower, while the additional bedrooms are equally well-appointed. The fully finished legal three-bedroom basement in-law suite, completed with permits, offers incredible versatility. With its own kitchen, laundry, and private entrance, it is perfectly suited for multi-generational living or as an income-generating apartment. Notable updates add both comfort and value, including the high-efficiency Trane furnace (2018), a new 200-amp electrical panel (2021), additional attic insulation (2021), tankless hot water heater (2022), new kitchen cabinetry (2025), and hot tub (2023). (id:61476)
66 - 66 Park Lane Circle
Clarington, Ontario
Beautiful 3-Bedroom Townhome in Prime Bowmanville Location. Welcome to this spacious and bright 3-bedroom townhome perfectly situated in the heart of Bowmanville, just minutes from downtown, shopping, schools, and major highways. The open-concept main floor is ideal for modern living, featuring a large eat-in kitchen filled with natural light, seamlessly connected to the living and dining area; perfect for both everyday living and entertaining. Enjoy the added convenience of a walkout basement leading to a fully fenced backyard, offering privacy and space for summer gatherings. This home combines comfort, style, and an unbeatable location, ideal for first-time buyers, growing families, or investors. (id:61476)
50 - 2500 Hill Rise Court
Oshawa, Ontario
Welcome to this immaculate and beautifully maintained end unit home offering the perfect combination of comfort, convenience, and value in a highly desirable community. From the moment you arrive, you will appreciate the pride of ownership and attention to detail throughout. Ideally situated just minutes from Highway 407, GO Transit, shopping, restaurants, schools, parks, and everyday amenities, this property is designed to fit seamlessly into todays busy lifestyle while providing a private retreat to come home to.Step inside and discover a bright and open layout that maximizes both living and entertaining space. The modern kitchen is a true highlight, complete with upgraded cabinetry, stylish tiled backsplash, sleek stainless steel appliances, and ample counter space ideal for cooking, gathering, and hosting with ease. The open-concept living and dining area features large windows that flood the home with natural light and provide a warm, welcoming atmosphere. Walkouts to two balconies or extend your living space outdoors, perfect for morning coffee or evening relaxation.The home offers 3 generously sized bedrooms, including a primary suite with ample walk-in closet space and a private ensuite bathroom. The second bedroom is equally versatile, ideal for guests, children, or a dedicated home office. Additional features include in-unit laundry closet, efficient heating and cooling systems, tasteful finishes throughout, and built-in private garage with surface visitor spaces available. Whether you are a first-time buyer, investor, or down-sizer, this property is move-in ready and offers an unbeatable opportunity to secure a home in a sought-after location. Enjoy low-maintenance living without compromising on style or comfort. Don't miss your chance to own this spotless gem! Schedule your private showing today and experience all that this property has to offer! (id:61476)
229 Liberty Street N
Clarington, Ontario
Welcome to this beautifully maintained 3-bedroom, 2-bath, 4-level side split home in the heart of Bowmanville! Move-in ready gem features rich hardwood floors, an updated modern kitchen complete with a huge center island perfect for cooking, entertaining, and gathering with loved ones. Features a sun-drenched, show-stopping sunroom that invites you to unwind with your morning coffee, enjoy stargazing nights, or relax on a lazy Sunday afternoon. Whether you're hosting guests or seeking peaceful solitude, this space offers the perfect backdrop. A separate entrance leads directly to the lowest level, & layout offers amazing potential for a private suite, private workspace/office area. The home boasts ample parking, including a single-car garage and extra-wide driveway. Clean, bright, and cared for with pride of ownership throughout, this home is ready for you to move in and enjoy. Situated in a quiet, family-friendly neighborhood, you'll love the proximity to top-rated schools, parks, shops, and quick commuter access. Don't miss your chance to own this versatile and stylish home in one of Clarington's most sought-after communities! (id:61476)
G-10 - 1669 Nash Road
Clarington, Ontario
Highly sought after Ground Floor 2 Bedroom Bungalow unit In lovely Parkwood Village. Open Concept Living/Dining area has Patio Doors opening to an exclusive Southern exposure Garden Terrace backing onto Black Creek Ravine. BBQ allowed. Front Door opens to the Courtyard. Large Primary Bedroom with southern exposure, Renovated Semi-En Suite 4 Pc bathroom, & walk-in closet. 2nd Bedroom or office has full size window and double closet. Recently (2025) renovated Kitchen with lots of counter space, Quartz counter top, Back-splash and under-mounted stainless sink. En-suite Laundry. Surface Parking And Locker Steps From Unit. Heated 2 bay car wash, Tennis courts, Party room, Mail room, Visitor parking. Walking distance to parks, schools, restaurants and new shopping centre at Trulls & Hwy 2! Easy commuting with nearby Durham/GO transit, and HWY 401/418/407. Beautifully landscaped grounds to enjoy, and no grass to cut or snow to shovel! (id:61476)
305 - 61 Clarington Boulevard
Clarington, Ontario
Beautiful Top-Floor Condo in Sought-After Clarington Condo! Rare opportunity to own a bright and spacious 1-bedroom condo in the desirable Condos at Clarington Centre, a well-maintained building designed with Seniors in mind and First Time Home Buyers. This freshly painted, move-in ready top-floor suite offers a northwest view and a large private balcony perfect for relaxing. Featuring an open-concept kitchen and living room with a breakfast bar, quartz counters, and ensuite laundry. This unit also includes a master bedroom with walk-in closet, and a new vanity in the bathroom. Building amenities include elevators, an exercise room, party room, and lounge areas. Parking Space #86 and Locker #28 are included. The location can't be beat! Just steps to Shoppers, Loblaws, Walmart, Tim Hortons, banking, restaurants, and more, with the future GO Train station nearby and Go-Bus station around the corner. Perfect for those seeking a convenient, low-maintenance lifestyle in the rapidly growing town of Bowmanville. (id:61476)
505 - 55 William Street E
Oshawa, Ontario
Bright and well-maintained 3 bedroom end unit featuring ample sized rooms. Walkout to spacious balcony from livingroom and primary bedroom, lots of space for your outdoor living and dining furnishings. Primary bedroom large enough for king sized bed. All bedrooms feature large closets. 4 pc bath has deep jet tub. Upgraded bathroom vanities, toilets and lighting features. Heat pump replaced August 2025. Freshly painted throughout. Indoor parking space included. On site outdoor courtyard, well equipped gym, indoor heated pool, sauna, games room, workshop area and party room. Secure entry way, large and bright foyer, 2 elevators. Great location for schools, YMCA, Tribute Centre, shops, eateries, parks and cycling. Immediate possession available. (id:61476)
675 Myrtle Road W
Whitby, Ontario
Private Country Living | Renovated Home with Lake Ontario Views on Nearly 300 ft Lot. Welcome to 675 Myrtle Rd W. A beautifully updated 3-bedroom, 3-bathroom home situated on an impressive 83.57 x 290 ft lot, backing onto open farmland with no neighbours behind and views of Lake Ontario. The main floor is thoughtfully designed for both everyday living and entertaining. It features a bright family room, a dining room with custom built-in cabinetry, and a fully renovated kitchen (2023) equipped with a centre island, ample cabinet space, built-in appliances, and a dedicated drink fridge. The kitchen flows seamlessly into a cozy breakfast room with built-in seating, all finished with luxury vinyl plank flooring and pot lights. Just off the kitchen, the charming mudroom offers heated floors, shiplap walls, and a cedar ceiling. Upstairs, the primary bedroom comfortably fits a king-sized bed and offers his & hers walk-in closets along with a private 3-piece ensuite featuring Riobel fixtures, a Toto toilet, and vinyl tile. The two additional bedrooms are generously sized, perfect for your family's needs. Step into the backyard and enjoy the 800 sq ft interlock patio (2018), hot tub, expansive green space, and unlimited views of the countryside and lake. Additional features include: drilled well (2019), exterior waterproofing (2018), majority of windows updated (2018), 200-amp breaker panel (2023), York furnace & A/C (2018), all Toto toilets, UV water filter (2018), Liberty pump (2018), Franklin MonoDrive Constant Pressure Controller, water softener, and more. The fibre-optic internet connection provides fast, reliable service ideal for both work and entertainment in a rural setting. A large detached garage fits 2.5 cars and includes a loft with ample storage, a pony panel, and armoured wiring perfect for a workshop or future studio. The extra-long driveway accommodates up to 10 vehicles with ease. Staging has been removed. Pictures taken while home was staged. (id:61476)
564 Central Park Boulevard N
Oshawa, Ontario
Your Ideal Oshawa Home in a Family-Friendly Neighbourhood! Located on desirable Central Park Boulevard North, this charming 3+1 bedroom bungalow sits on a spacious 50x100 ft lot and offers everything a growing family or savvy investor could want. The main level features a bright and inviting living and dining area, filled with natural light from large bay windows. The kitchen renovated approximately 10 years ago, combines modern functionality with abundant hardwood cabinetry, drawers, and oversized windows that create a warm, welcoming space. Freshly painted with new flooring throughout. The finished basement, complete with a separate entrance, offers incredible potential or additional family space. Step outside to your private, fully fenced backyard retreat. Enjoy summer days by the inground pool, store your tools in two handy sheds, and entertain or relax in the ample outdoor space. A private driveway accommodates up to four vehicles. Set in an established neighbourhood known for quality-built brick homes and a strong sense of community, you'll enjoy convenient access to shopping, schools, parks, transit, and major routes (id:61476)


