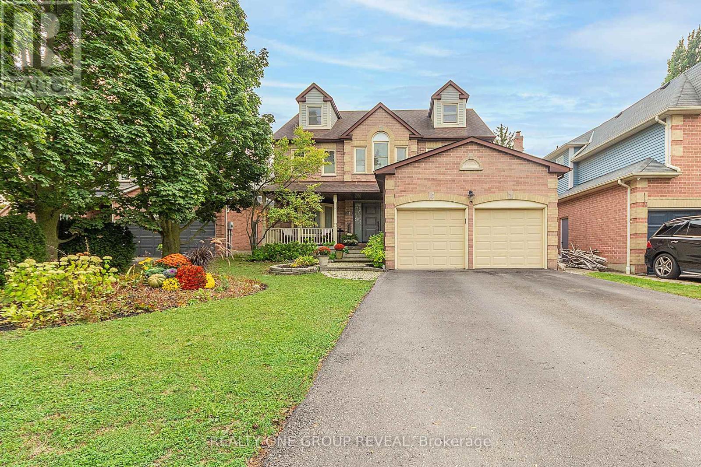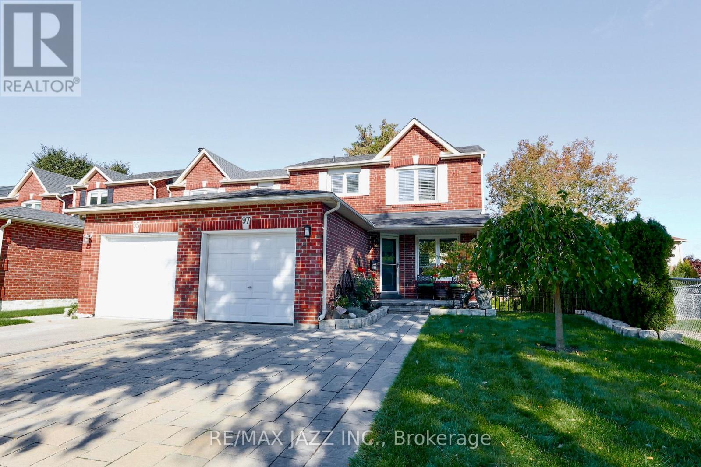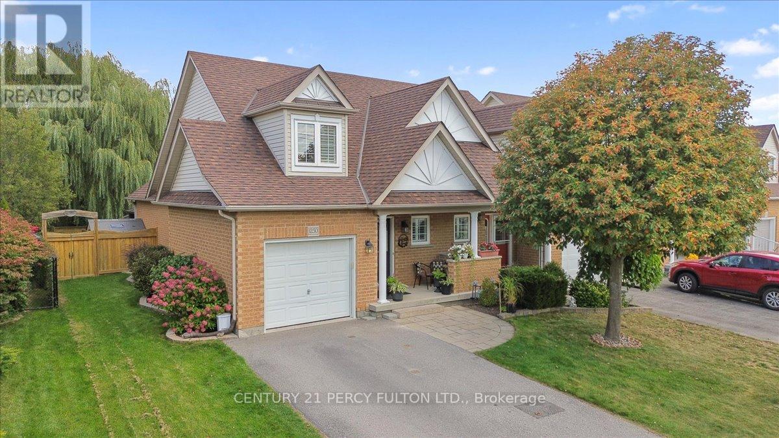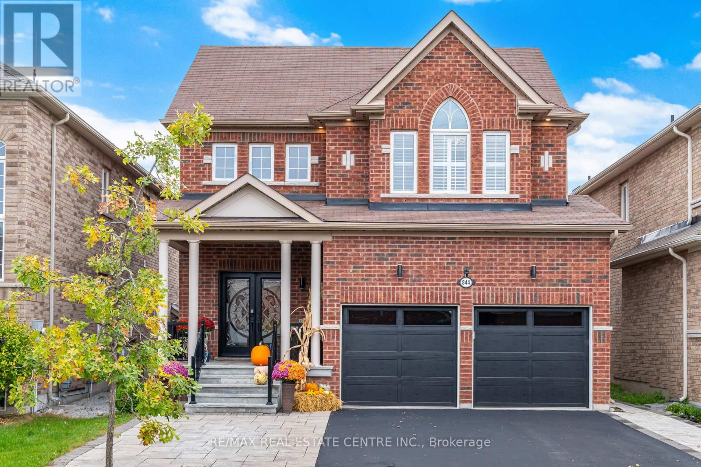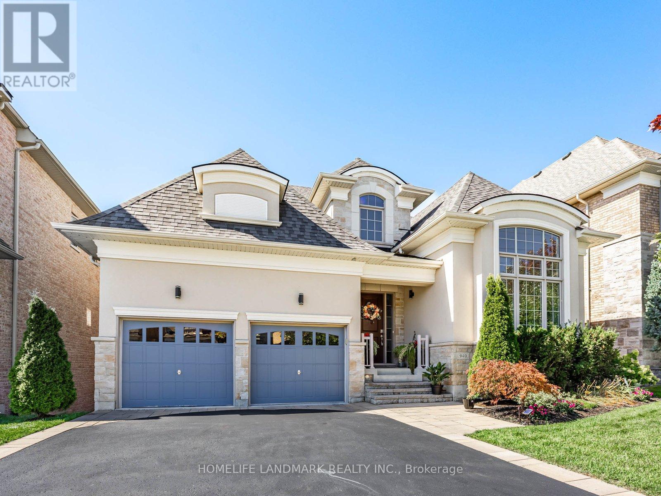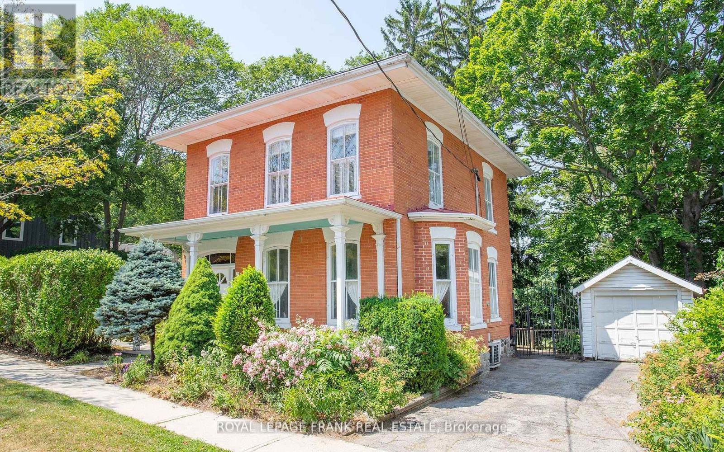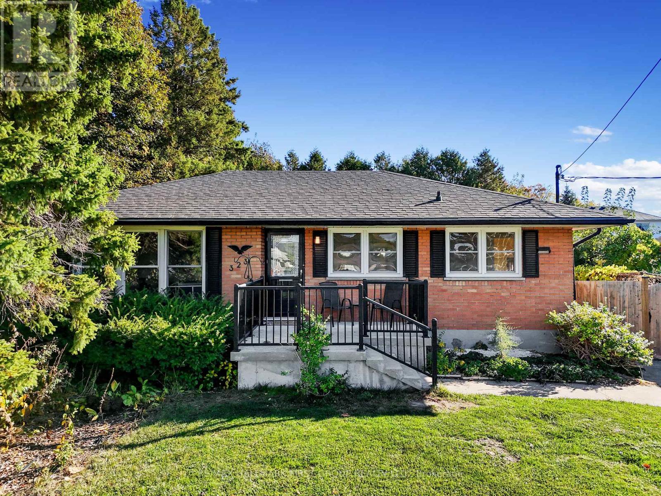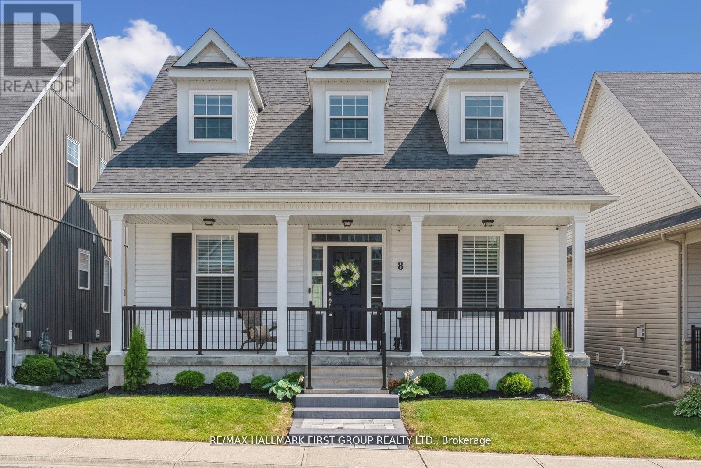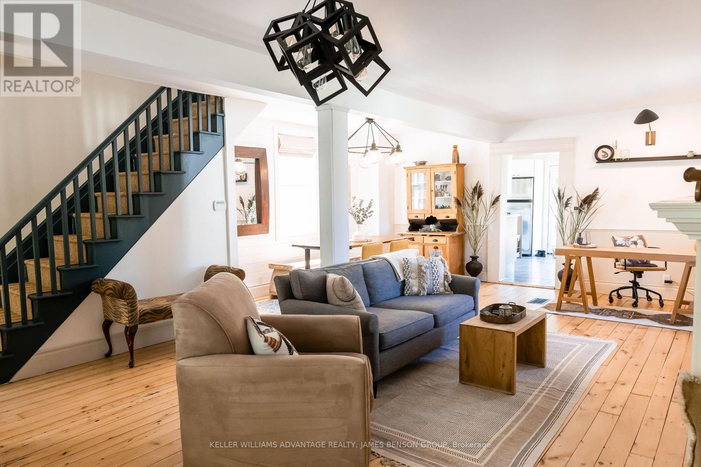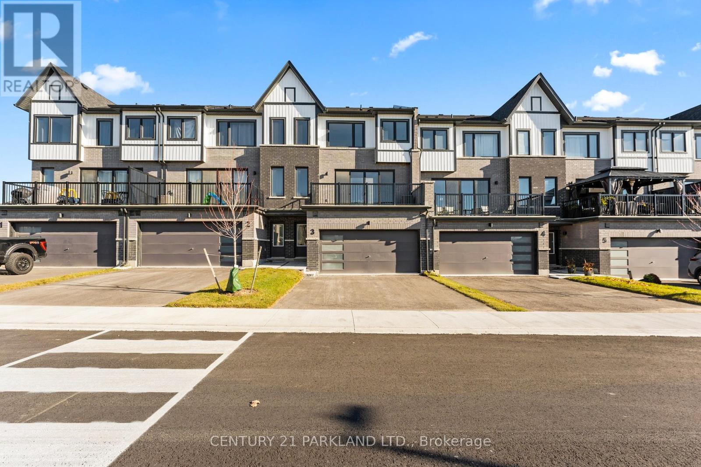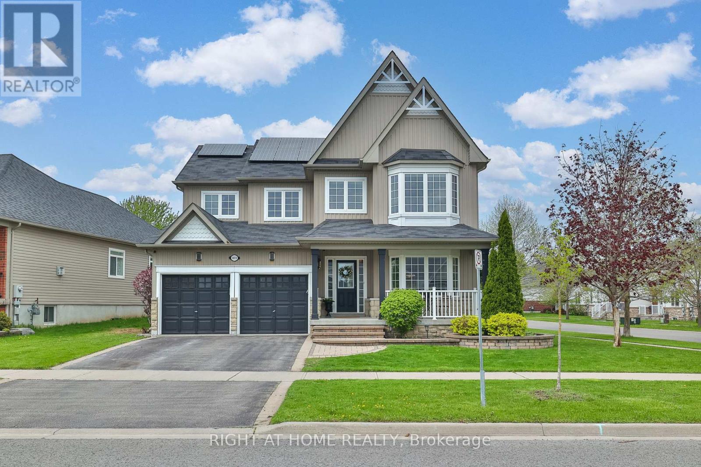11 Nettle's Court
Whitby, Ontario
Located on a quiet cul-de-sac in the exclusive Queens Common neighbourhood, this 4+2-bedrooms, 5-bath, 2-full kitchens detached home offers flexible space for multi-generational living, co-ownership, or families with teens or older parents. With over 3,400 sq. ft. above grade and a fully finished approx.1,500 sq. ft. basement apartment, the layout supports privacy, independence, and shared space when needed. The main level includes formal dining and living areas, a family room with fireplace, and a breakfast area off the central kitchen. Upstairs, three generously sized bedrooms are complemented by an upper sitting area and a private office. A unique third-storey loft with its own bedroom, bath, and living space adds separation for young adults, guests or work-from-home setups. The basement apartment includes 2 bedrooms, a full kitchen, living area, bath, and egress windows-ideal for aging parents, grown children, or rental potential. Outdoors, enjoy a deep 158-ft lot backing onto conservation land, offering peace and privacy. The fenced backyard includes a shed, gazebo, and garden beds. The attached double garage and private drive accommodate 6 vehicles. Upgrades include EV charger, central vacuum, 2 electrical panels, and smart home features. Nearby amenities include top-rated schools, parks, the Whitby Library, and quick access to 401/412 highways. (id:61476)
97 Stuart Road
Clarington, Ontario
Welcome to 97 Stuart Road! Absolutely charming 3+1 bedroom, 3-bathroom home loaded with upgrades and style. Featuring beautiful vinyl windows that fill the home with natural light, this open-concept layout offers bright and spacious living and dining areas perfect for relaxing or entertaining.The modern kitchen includes a convenient walk-out to your stunning backyard oasis, complete with a custom two-tier deck featuring built-in LED lighting, a 10x12 hardtop gazebo, and a custom pergola ideal for hosting family and friends. Upstairs, you'll find generously sized bedrooms with large windows and ample closet space. The finished basement provides additional living space, a private laundry area with a custom sliding wood door, and stylish luxury vinyl plank flooring that also continues throughout the upper level. Enjoy the beautifully landscaped exterior with a two-car stone driveway, stone front porch, and single-car garage. Located directly across from a peaceful greenbelt and green space, this move-in-ready home offers comfort, quality, and curb appeal in a sought-after neighbourhood! (id:61476)
5422 Winfield Drive
Port Hope, Ontario
PURCHASE PRICE INCLUDES HST! This half acre lot in Bauer Estates executive home rural subdivision near Port Hope is the ideal spot to build your dream home or retire to the country. Enjoy the stars in the dark sky and the sounds of the frogs and crickets at night. Located 15 minutes north of Port Hope, 15 minutes west to Newcastle , 20 minutes south of Peterborough, and only 13 minutes to the Hwy 407/Hwy 115 interchange, it is easily accessible county living. Natural gas is available on the street. Build your own design or have luxury home builder Battaglia Homes price your dream home. Live where you play on the Ganaraska forest trails or enjoy Cobourg Beach on Lake Ontario in the summer. Brimacombe ski hill is 13 minutes away from Kirby. Architectural controls are in place to protect your investment however there is no time restriction on building. It's 34 minutes to the Oshawa go station. The lot has western exposure at the back of the house looking over farm fields and there are paved roads to the door. (id:61476)
1250 Ormond Drive
Oshawa, Ontario
THIS END UNIT BUNGALOFT IS LIKE A SEMI DETACHED! A RARE FIND IN THIS MARKET! LOCATED IN A FAMILY FRIENDLY NEIGHBOURHOOD IN NORTH OSHAWA. GREAT CURB APPEAL WITH NICELY LANDSCAPED YARD AND PRIVATE BACKYARD. PRIMARY BEDROOM ON THE MAIN WITH 4 PC ENSUITE. UPGRADED MODERN KITCHEN. WALK-OUT TO A PRIVATE DECK ENHANCED WITH ITS OWN GAZEBO. WALK AROUND THE YARD IN COMFORT WITH INTERLOCK WALKWAYS. UPPER BEDROOM INCLUDES A NOOK PERFECT FOR STUDY OR OFFICE. BASEMENT WILL SURPRISE ANYONE WITH ITS SIZE, COMFORT, AND EXTRA ACCOMODATION WITH 3 PC WASHROOM. CLOSE TO ALL SHOPPING INCLUDING COSTCO, RESTAURANTS, MEDICAL FACILITIES, SCHOOLS , PLAYGROUND. MINS AWAY FROM HIGHWAY 407 AND 401! Floor Plan Attached. (id:61476)
844 Wrenwood Drive
Oshawa, Ontario
A rare find.House with all 2nd floor bedrooms with attached bathroom.Stunning 4+1 bedroom family home offering nearly 3,500 sq.ft. of living space including a beautifully finished basement.Perfectly situated on a quiet cul de sac in desirable Taunton community of North Oshawa, this move in ready home combines comfort, style, and convenience just minutes from Ontario Tech University,Durham College, shopping, restaurants, schools, parks.Step inside to a grand 17 ft foyer and 9 ft main floor with modern neutral colors. The bright living and dining rooms flow into a spacious family room with a cozy fireplace overlooking the backyard. The updated eat in kitchen features custom cabinets, a large island, high end built in appliances, and a Bosch built in coffee machine for your morning espresso.The main floor laundry room adds everyday practicality. Upstairs offers four spacious bedrooms including a primary suite with a large walk in closet with custom organizers and a luxury ensuite with a separate shower and bathtub.The second and third bedrooms share a Jack and Jill bath with double sinks, while the fourth bedroom enjoys its own bathroom.Finished basement adds incredible versatility with an entertainment area featuring a wet bar, office or game room, an additional bedroom, full bathroom, and a large cold room with hidden storage.Throughout the home you will find engineered hardwood flooring, California shutters, smooth ceilings, and updated lighting that create a bright and elegant feel. Exterior upgrades include new entrance, garage, and backyard doors, LED holiday lighting, an expanded driveway that fits up to five cars, a natural gas line for BBQ, wiring for a hot tub or sauna, new shed,wiring for electrical car.Security includes a Ring camera, Ring doorbell, and fingerprint lock.No sidewalk. proximity to Coldstream Park, Harmony Valley Park, playgrounds, schools, shopping, recreation.Possibility of adding side door and legal basement conversion (verified by buyer) (id:61476)
940 Riverside Drive
Ajax, Ontario
Welcome to 940 Riverside Drive in Central Ajax, Hard to find Banglow Loft Built by Marshall Homes with Ravine Lot Nest Back Onto Trans Canada Trails, With over 5000sft of total refined living space, This Home Unique Design for A Library with Supper Large window, a pair of Ceiling built-in Speakers with Ceing Height 13.5 ft, Soaring high ceiling (19ft) foyer; Coffered Ceiling Dinning Room with a pair of built-in Speakers conneted with Server and Pantry room; Open to Above Great Room buil-in Fire Place, and Master Bedroom in MAIN FLOOR with Raised Tray Ceiling and Built-in a pair of speakers. Finished Basement, Dedicated Home Theatre Room and The Gym Room over looking green belt. 1 min walk to Bus Stop, 2 min walk to Riverside Gulf Course, 3 min walk to Trans Canada Trail(Duffins Tail). Ajax GO station, 401 & 407 all within a 10-minute drive. (id:61476)
6 Sherbourne Street
Port Hope, Ontario
Charming Historic Home in Sought-After Port Hope Neighbourhood. Nestled on a quiet street in picturesque Port Hope, this beautifully preserved circa 1880 home offers 2,076 sq. ft. (as per MPAC) of character and charm. Featuring soaring ceilings, some original hardwood floors, and generous living and dining spaces perfect for entertaining. The home includes two staircases leading to the upper level, where you'll find three large, light-filled bedrooms and a bonus office area ideal for remote work or study. The upstairs bathroom has been tastefully renovated with modern finishes. A bright family room addition sits on a full foundation, adding both space and versatility. In the basement you will find a recreation room, which is bright and ideal for an artist's studio as well as a large workshop. This is a rare find with endless potential in one of Port Hopes most desirable neighbourhoods. Steel Roof Approx. 10 years old - Hygrade Roofing. Some photos are virtually staged. Buyer to confirm survey measurements. Suggest Buyers Include Condition To Satisfy Themselves Regarding Port Hope Area Initiative Regarding Remediation Plans. (id:61476)
323 Nickerson Drive
Cobourg, Ontario
Nestled in a quiet, family-friendly neighbourhood, this charming bungalow offers versatile living with lower-level in-law potential and a separate entrance. The front living room features a carpet-free layout and a large wall of windows that fill the space with natural light. The bright eat-in kitchen connects seamlessly to the open dining area and showcases two large windows above the sink and prep area, along with classic wood cabinetry. The main level includes three well-appointed bedrooms, a full bathroom, and the convenience of main-floor laundry. The lower level extends the living space with a separate entrance, a spacious rec room, two additional bedrooms, a three-piece bathroom, and plenty of storage options. Outside, enjoy a fully fenced yard with a dedicated area perfect for four-legged family members, plus ample green space for relaxation and play. Situated close to amenities and offering easy access to Highway 401, this property combines comfort, functionality, and convenience for the whole family. (id:61476)
8 Bridges Boulevard
Port Hope, Ontario
Welcome to 8 Bridges Blvd, a stunning bungaloft combining modern design, smart-home convenience, and thoughtful upgrades in one of Port Hopes most desirable neighbourhoods. Tucked on a quiet street just steps to parks, trails, and the lake, this 3+1 bedroom, 5 bath home impresses with soaring 20-ft ceilings in the kitchen, 9-ft ceilings throughout the main floor, and a flexible layout suited for families, downsizers, or multi-generational living. The showpiece kitchen features quartz counters, stone backsplash, custom cabinetry, and high-end stainless appliances, all centered around an inviting open space perfect for entertaining. Smart technology offers effortless control of lighting, blinds, and sound. The luxurious main-floor primary retreat, cozy upstairs family room, and builder-finished lower level with a bedroom, full bath, kitchenette area, and large rec/media space provide endless versatility. Outdoors, enjoy your private courtyard oasis with commercial-grade turf for a low-maintenance lifestyle ideal for relaxing or entertaining. Minutes to schools, shopping, golf, the lake, Port Hopes historic downtown, and quick 401 access this is a rare blend of luxury, comfort, and convenience youll be proud to call home. (id:61476)
70 Bramley Street S
Port Hope, Ontario
.Discover timeless elegance at 70 Bramley Street South, a radiant century home perfectly nestled in Port Hopes sought-after Englishtown. Here, historic character meets contemporary design, offering an inviting sanctuary of comfort and style on a spacious lot. Step into the bright sunporch and feel the light and airiness that define this homes atmosphere. Inside, original pine floors and custom millwork anchor an open layout, seamlessly connecting relaxing living, dining, and office spaces, all enhanced by a cozy fireplace. The modern kitchen delivers style and functionality with soaring ceilings, stone counters, new appliances, and European-style laundry. From the main floor, walk out to an expansive deck overlooking a professionally landscaped garden with a shaded pergolaan ideal setting for outdoor entertaining and quiet evenings. Upstairs, two serene bedrooms showcase premium custom white oak built-ins, and an elegant bathroom features an original cast-iron tub paired with updated fixtures. The clean, dry basement provides generous storage. The lush, private yard stretches wide and deep, offering endless possibilities for a pool, studio, garden suite, or personal retreat. Proven as a 5-star Airbnb, this home comes with a flawless hosting record, ensuring value as a lifestyle investment. With every upgrade thoughtfully chosen and every detail lovingly maintained, 70 Bramley Street South is more than a home: its a gateway to small-town living without compromise, steps from historic downtown, the Ganaraska River, and moments from the 401 and Trinity College (id:61476)
#3 - 160 Densmore Road
Cobourg, Ontario
Welcome To Your Very Own Contemporary Retreat Just 5 Minutes from Picturesque Cobourg Beach! Built By One of Durham's Best Builders: Marshall Homes. This Stunning Townhouse Offers the Perfect Blend of Modern Aesthetics & Beachside Charm with Features Often Reserved for Detached Homes! *Main Floor: Step into a Spacious, Modern Beach-Style Main Floor Featuring Ample Natural Light & Contemporary Finishes. The Open-Concept Layout Includes a Large Kitchen with Tons of Storage, Complemented by a Powder Room for Guests' Convenience. B0Additional Storage Closets Ensure You Have Plenty of Space to Organize Your Belongings. *Upper Level: Ascend to The Upper Level, Where Practicality Meets Comfort. Three Very Spacious Bedrooms Await, Including A Primary Bedroom with a Massive Walk-In Closet & An Ensuite Bathroom, Offering A Private Oasis for Relaxation. *Location: Located Just a Short 5-Minute Drive from the Renowned Cobourg Beach, You'll Enjoy Easy Access to Serene Waterfront Views & Recreational Opportunities. Additionally, The Townhouse Is Conveniently Close to All Downtown Amenities, Ensuring You're Never Far from Shopping, Dining, And Entertainment. *Additional Features: Front Parking for Easy Accessibility, Contemporary Beach-Style Architecture, Close Proximity to Parks, Schools, And Public Transit. **EXTRAS** S/S Appliances: Refrigerator, Stove, Microwave, B/I Dishwasher, Washer/Dryer, GB&E, CAC & All Electrical Light Fixtures. (id:61476)
823 Greenly Drive
Cobourg, Ontario
Welcome to this spacious and well-maintained 4+1 bedroom, 4-bathroom detached Thompson home, offering comfort, style, and open concept throughout. This large family home has almost 2800 sq ft of living space(including finished basement) Featuring hardwood floors throughout the main floor and brand-new carpet recently installed on stairs and second floor! Enjoy a functional layout with a bright eat-in kitchen, all stainless steel appliances, complete with a brand new fridge, that opens to a cozy living room with a gas fireplace perfect for family gatherings. A separate dining room offers space for formal meals and entertaining. The large bay window has been recently replaced, bringing in lots of natural light. Laundry conveniently located on the main floor with a new washer and dryer! The extra large primary bedroom includes a private 4pc ensuite bathroom with a great size walk in closet space. The fully finished basement provides extra living space for a rec room or home gym, with an extra bedroom for guests and 3pc bathroom. Enjoy plenty of drinks at the dry bar! One of the largest lots in the West Park Village development, step outside to your fully fenced backyard oasis, featuring an above-ground pool, with an upgraded pump, hot tub, and plenty of room for entertaining or relaxing under the gazebo on a large deck. Natural gas line hook up for bbqs. The 2-car garage and easy attic access provide excellent storage solutions. Located in a desirable neighborhood with easy access to amenities, such as stores and the mall within only an 8min walk, play park only 10 min walk and great school district! This home checks all the boxes for growing families or anyone seeking space, elegance, practicality, and outdoor luxury, making it an excellent choice for a turnkey property in a desirable neighborhood! (id:61476)


