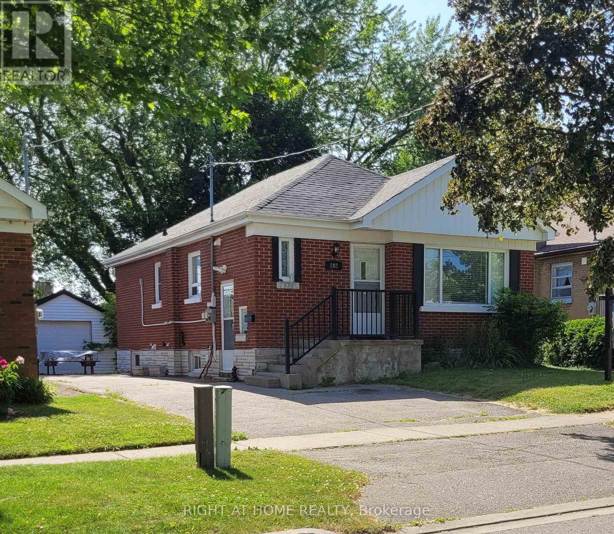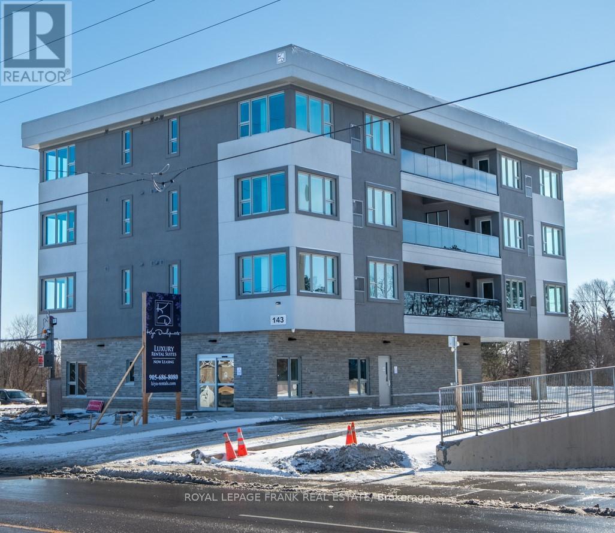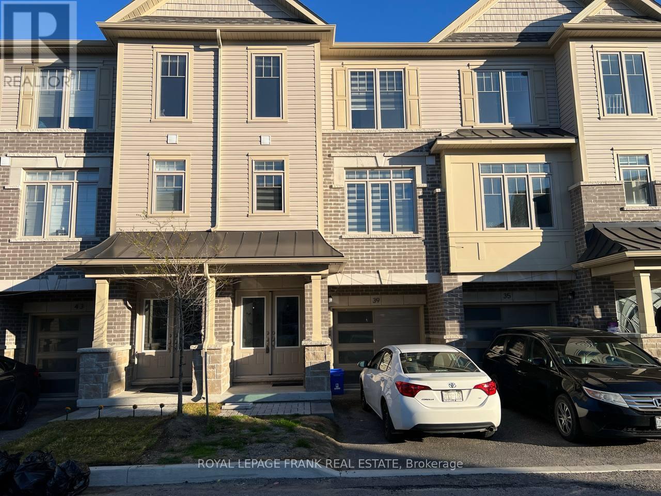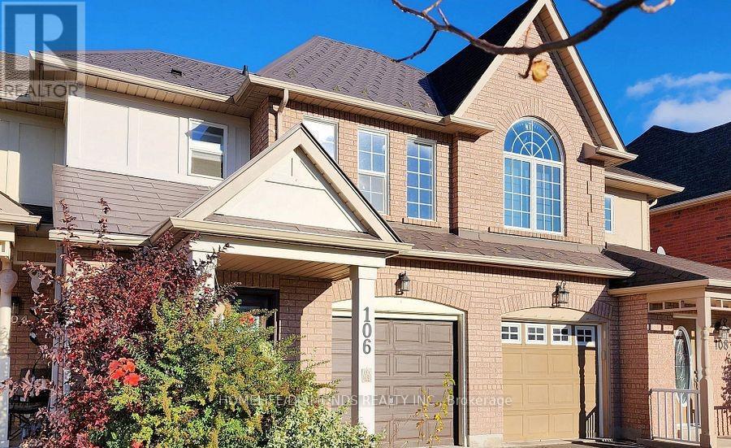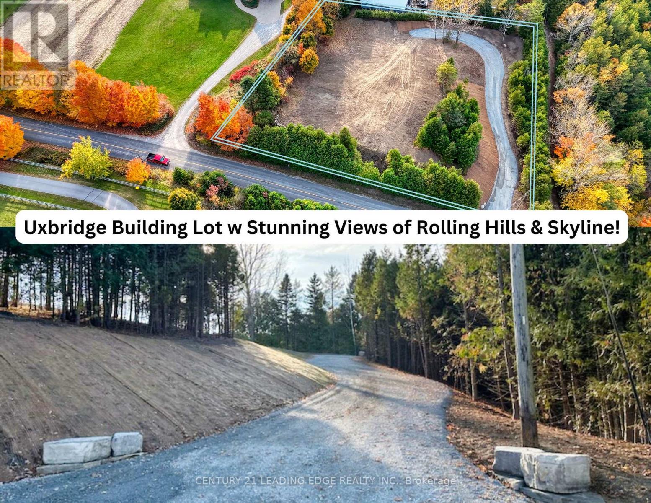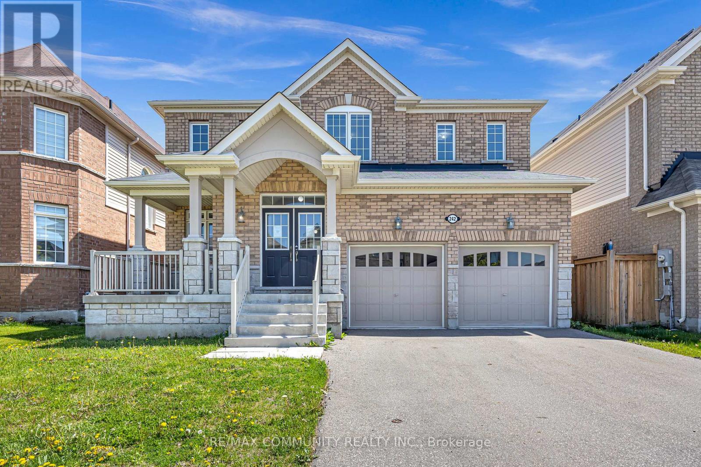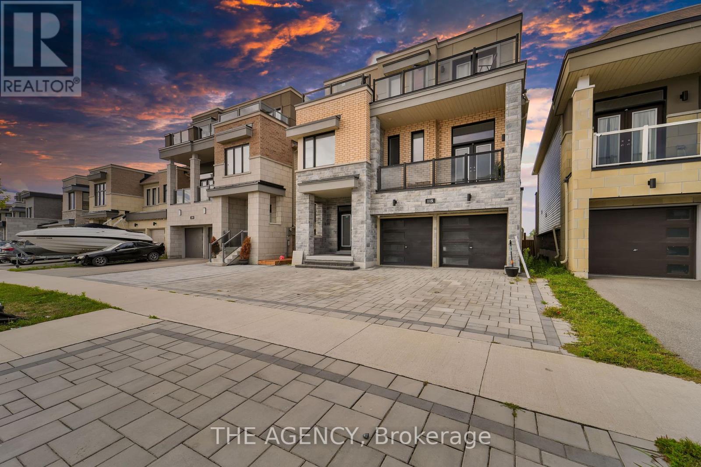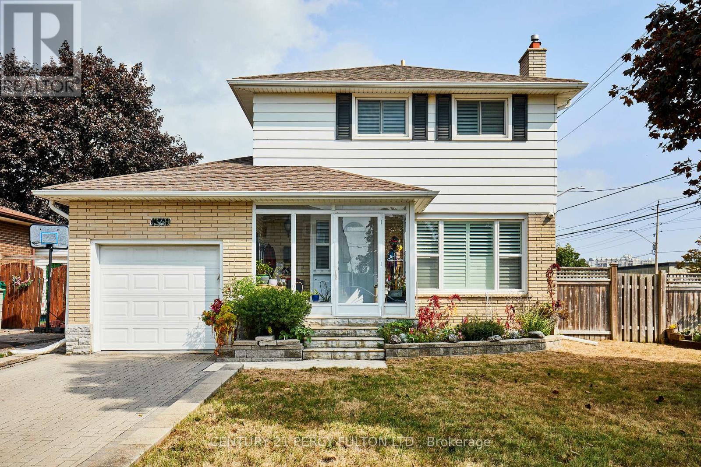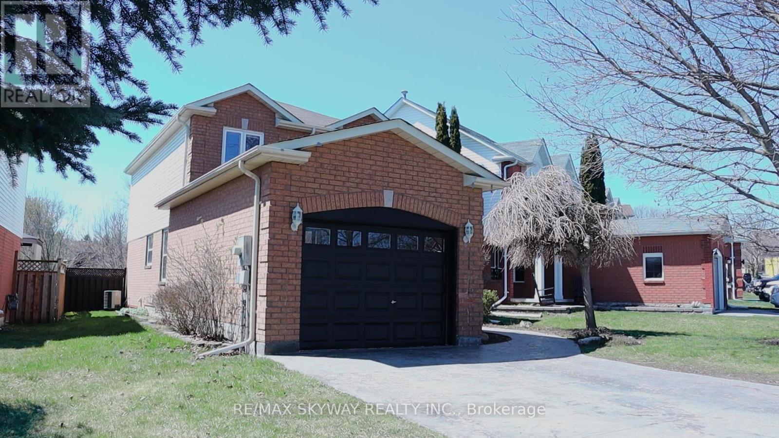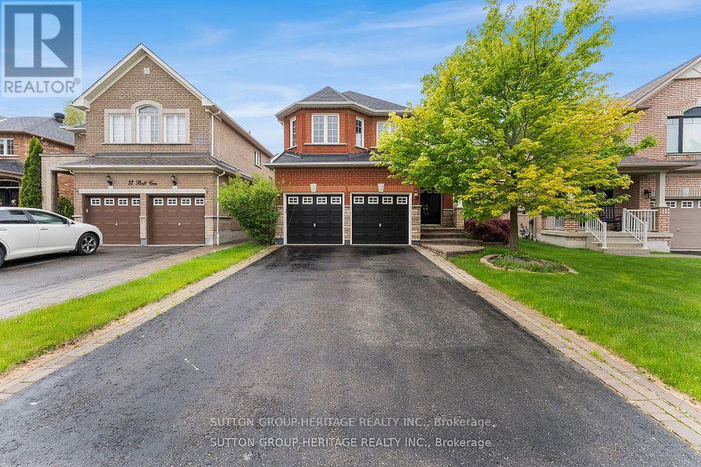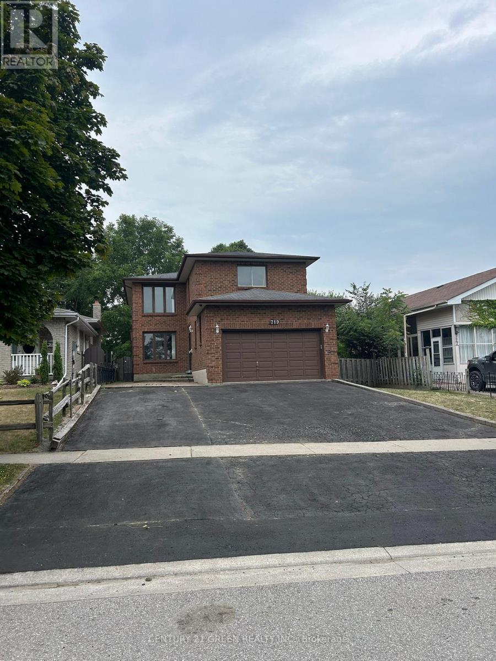202 Cadillac Avenue S
Oshawa, Ontario
*Attention Investors* *Income Property* Legal 2-Unit Income Property located on a quiet street in a convenient location for families and commuters, this solid brick bungalow investment property features a 3 bedroom main floor unit and a 2 bedroom lower unit. Each unit has separate laundry and entrance. Perfect for families, it backs on to Eastview Park and is walking distance to BGC Durham, Clara Hughes PublicSchool, St. Hedwig Catholic School. The property includes a detached garage and large storage shed. With a generous lot size and parking for 3 (plus garage) there is plenty of storage space and a large yard for relaxing. Separate hydro meters. Certificate Available. Flooring and painting done in 2024 as well as many recent updates. Easy access to 401 for commuters. This duplex is an incredible opportunity for first-time buyers who would like to offset the mortgage payment or investors looking for a cash flow positive, turnkey property. Don't miss out on this opportunity! *photos are from previous tenant and may not represent current decor. (id:61476)
143 Bloor Street W
Oshawa, Ontario
Modern 2021-Built Apartment Building in Central Oshawa with 14 units. This newer apartment building offers a prime investment opportunity in a high-demand Oshawa location. Located just minutes from the 401 highway, Oshawa GO Station, and convenient public transit, this property ensures excellent accessibility for tenants, making it highly attractive to commuters. Each unit is separately metered and features in-suite laundry, providing tenants with convenience and autonomy. The building also offers surface parking for residents, adding to the appeal of the property. With no rent control, the property offers flexibility for market-based rent increases, adding potential for future growth.Turnover is uncommon, with units easily and quickly rented whenever they do become available due to the property's high demand. Tenants enjoy a central location with close proximity to all amenities, including shopping, dining, parks, and entertainment, making this a desirable place to live. In addition, the property comes with an assumable mortgage at a low 2.96% interest rate, which presents an excellent financing option for potential buyers. This property offers a stable investment with strong rental demand, low-maintenance management, and great potential for long-term growth in an evolving market. (id:61476)
39 Bavin Street
Clarington, Ontario
Welcome to this beautifully upgraded executive-style freehold townhome offering over 1,700 sq. ft. of bright, functional living space plus an unfinished basement. Located in a desirable family-friendly community at the southeast corner of Scugog St. and Concession Rd. 3, this home is just steps from schools, parks, grocery stores, and more. The main floor features a spacious living room, powder room, coat closet, and inside access to a deep one-car garage ideal for storage or longer vehicles. The second floor offers a large family room with a walkout to a private balcony, a second powder room, and a modern kitchen with a breakfast area. Appliances include a fridge, stove, and dishwasher. The third floor features a primary bedroom with a walk-in closet and a 5-piece ensuite including a soaker tub, separate shower, and built-in shower bench. Two additional bedrooms and a full 4-piece bath complete the upper level. The basement is unfinished and includes a cold cellar and laundry area with washer and dryer. Highlights include no carpet, high-quality flooring throughout, a backyard with a deck, parking for two vehicles including one in the garage and one in the driveway, and guest parking available. This is a rare opportunity to own a spacious and well-maintained townhome in a prime Bowmanville location. (id:61476)
106 Stokely Crescent
Whitby, Ontario
Modern and elegant 3-bedroom, 3-bathroom freehold townhouse with a finished basement, ideally situated in the heart of downtown Whitby. A grand foyer offers a warm welcome, with direct access to the garage for added convenience. The main floor features engineered hardwood flooring, while the second floor is finished with upgraded laminate. The spacious family kitchen boasts stainless steel appliances and flows seamlessly into the large open-concept living and dining area. The primary bedroom includes a full ensuite and his-and-hers closets. Stylish windows, a modern front door, and a sleek garage door enhance the homes curb appeal. The finished basement offers versatile additional living space, perfect for a home office, family room, or recreation area. Located within walking distance to top-rated schools, shopping, restaurants, and close to transit and the GO Station (id:61476)
1470 Concession 4 Road
Uxbridge, Ontario
One Acre Building Lot In Sought-After South Uxbridge! Boasting Endless Views Of The City Skyline To The South And Rolling Hills To The Northeast. The Scenic Winding Driveway Leading To A Pinnacle Hilltop Building Location That Provides A Stunning Blank Canvas With Endless Possibilities For Your Dream Home. The Solid Wide Driveway Ensures Easy Access For Construction And Deliveries. Conveniently Located Minutes From Highway 407 And Close To Prestigious Golf Clubs ( Such As Coppinwood, Wyndance & Granite), This Property Is A Must-See. Schedule Your Showing Today! (id:61476)
603 Braemor Court
Oshawa, Ontario
This beautiful detached bungalow offers you all the amenities you can think of. If you are looking for a cozy family home that offers you close access to school or a home that offers a serene surrounding, do not look any further. This stunning family home boasts a brand new upgraded kitchen with stainless steel appliances and fully renovated bathrooms. Enjoy a cup of tea, cocktail or BBQ with family and friends on a large wooden deck. This house has it all! Rest assured this house is move in ready so pack your bags and get ready to move home! (id:61476)
242 Kenneth Cole Drive
Clarington, Ontario
Welcome to this stunning brand new 4-bedroom detached home in Bowmanville's sought-after Northglen community. Boasting plenty of bright, open living space, this home features 9 ft ceilings on the main floor, 8 ft ceilings upstairs, a grand double-door entry, and a stylish full brick and stone exterior. This home welcomes families with an upscale kitchen and living room to spend your days. Enjoy easy access to schools, Hwy 401/407, and the new Northglen park with splash pad just a short walk away. (id:61476)
115 Yacht Drive
Clarington, Ontario
Breathtaking Luxury by the Lake! Welcome to 115 Yacht Drive, a stunning executive home in the sought-after Lake Breeze community, offering nearly 3,500 sq. ft. of modern living just steps from Lake Ontario. With 5 spacious bedrooms, 5 bathrooms, and a thoughtfully designed open layout, this residence combines elegance, comfort, and functionality. Soaring 10' ceilings, expansive windows, and large patio doors flood the home with natural light, while two large balconies showcase sweeping views. The upgraded exterior features elegant stonework, an interlocked patio, and a stylish driveway, creating outstanding curb appeal. Inside, the gourmet kitchen with a large breakfast area is perfect for family gatherings and entertaining. Backing onto no homes behind, this property ensures privacy and open views. While move-in ready, the home also presents an excellent opportunity for cosmetic updates and featuring an unfinished basement allows you to tailor the space to your own style and vision. Nestled among scenic trails, parks, and waterfront walkways, and only minutes from Highway 401 and the Waterfront Trail, this home is perfectly situated for both convenience and leisure. Experience luxury living by the lake-this is a property you'll be proud to call home. (id:61476)
1349 Somerville Street N
Oshawa, Ontario
This home site on the corner lot; Prime location of North Oshawa, Corner of Taunton & Somerville St, Amenities at your door step, This home is ready to move in, All windows California shutters, Hardwood floor on main second floor, Kitchen double sink floor, Tile 12 inch, Stainless steel appliances, Fridge, Stove, Microwave above stove (not working), Oversize washer and dryer, Single pantry, Side walk out to backyard, Deck and garden, Walkthrough garage, Large side corner yard, Garage door opener. 24 hours bus service at your door. Front patio is enclosed front glass patio. (id:61476)
10 Elephant Hill Drive
Clarington, Ontario
Welcome to 10 Elephant Hill Dr, located in the highly demanding neighborhood of Bowmanville. This top to Bottom fully renovated house offers a perfect blend of contemporary design and comfortable living, providing an ideal sanctuary for you and your family. This remarkable home is recently renovated with new Flooring, paint & lighting. It presents an incredible opportunity to embrace an exceptional living experience. The home has a finished basement which is an open-concept layout seamlessly blends the living, and kitchen areas, creating a spacious and fluid environment that encourages both relaxation and entertainment. It's conveniently located near schools, parks, shopping centers, and other amenities. Huge backyard offers above ground pool and ravine lot (A luxury which can not be created). ** This is a linked property.** (id:61476)
34 Ball Crescent
Whitby, Ontario
Welcome to 34 Ball Crescent, Whitby, located in the highly sought-after Williamsburg community. This 4+1 bedroom detached home sits on a quiet, family-friendly street, just steps to top-ranked elementary and secondary schools, parks, trails, and minutes to major highways. Bright and spacious, the home features a large family-sized kitchen with an eat-in breakfast area and a walkout to a private backyard with a large deck perfect for outdoor living and entertaining. The combined living and dining rooms showcase beautiful hardwood flooring, while the main floor family room offers hardwood floors and a cozy fireplace. Upstairs, you'll find four generously sized bedrooms, including a well-appointed primary suite with a 4-piece ensuite. The finished basement adds even more living space with a large recreation room and a fifth bedroom- ideal for guests or extended family. Main floor laundry offers convenient garage access to a double-car garage. Close to Heber Down Conservation Area, Hwy 412, and Hwy 407, this is the perfect home for families looking for space, comfort, and a prime location. (id:61476)
719 Keates Avenue
Oshawa, Ontario
BEAUTIFULLY RENOVATED 4+2 BEDROOMS FAMILY HOME WITH NO NEIGHBORS IN THE FRONT, EVER!!! WELCOME TO THIS STUNNING RECENTLY RENOVATED 4 BR 2 BATH MAIN UNIT WITH A BASEMENT THAT HAS ASEPARATE ENTRANCE, 2 BEDROOMS WITH 1 FULL WASHROOM. PROPERTY FEATURES:FULLY RENOVATED INTERIOR : INCLUDING NEW FLOORS ON THE SECOND FLOOR, FRESH PAINT AND NEW LIGHTFIXTURES.CONTEMPORARY KITCHEN FEATURING QUARTZ COUNTERTOP, CUSTOM CABINETRY, STAINLESS STEEL APPLIANCES,PERFECT FOR ENTERTAININGUPDATED BATHROOMS WITH NEW TOILETS AND NEW PLUMBING.FINISHED BASEMENT - WITH NEW 2 BEDROOMS AND A KITCHENETTE. PRIVATE BACKYARD WITH A DECK THAT HAS A BBQ 5/6 PARKING SPACES WITH 2 CARS INSIDE THE GARAGE.INCREDIBLE EAT-IN KITCHEN THAT SEATS 12 OVERLOOKING FAMILY ROOM WITH WALKOUT TO COVERED DECK.THE MASTER BEDROOM IS HUGE COMPLETE WITH DOUBLE DOOR ENTRY AND 5 PIECE ENSUITE. HUGE WINE CELLAR 18X15 FT SEPARATE SIDE ENTRANCE FOR BASEMENT (Potential rental income or additional family unit) YOU HAVE TO SEE IT TO BELIEVE IT!!! (id:61476)


