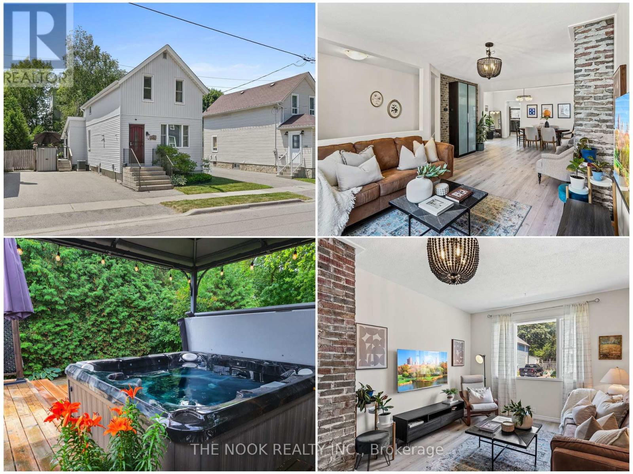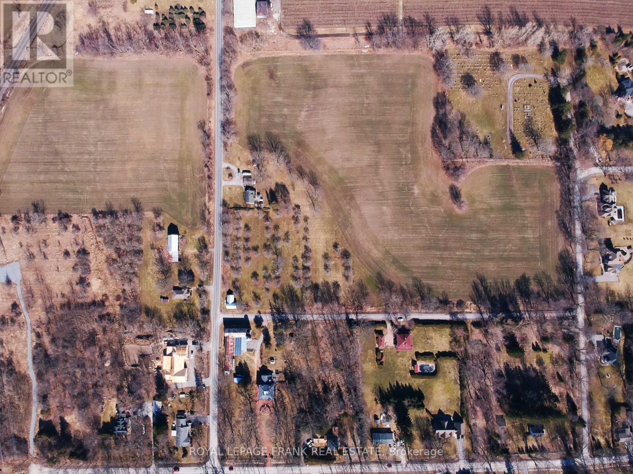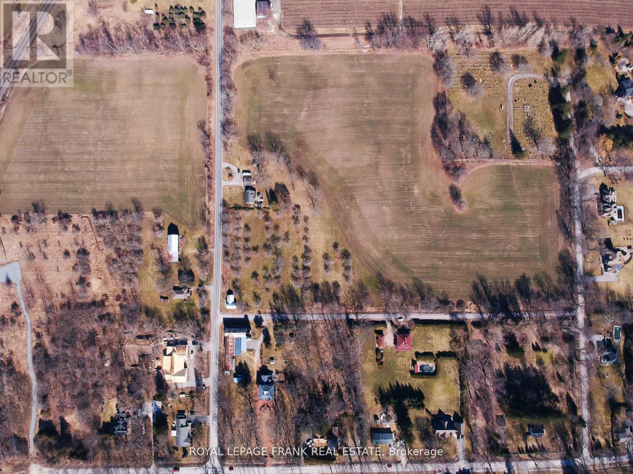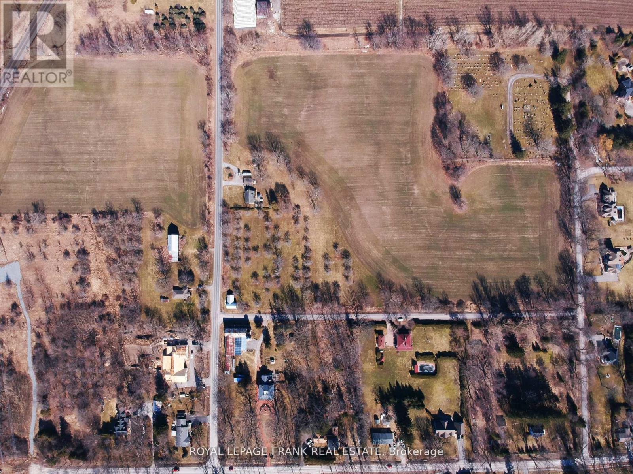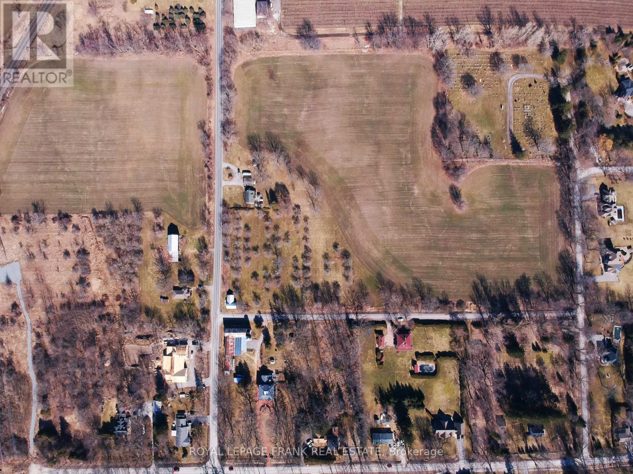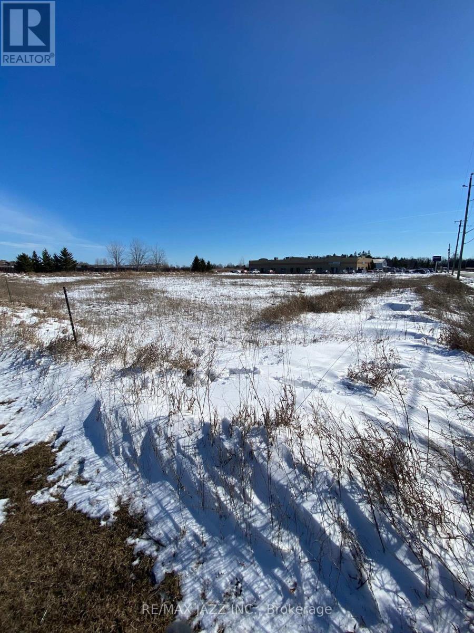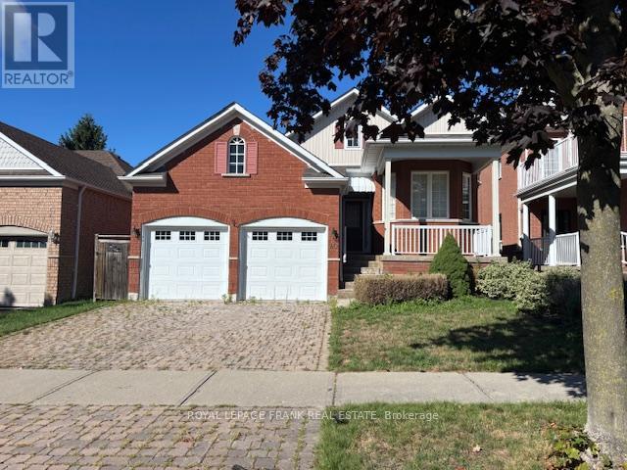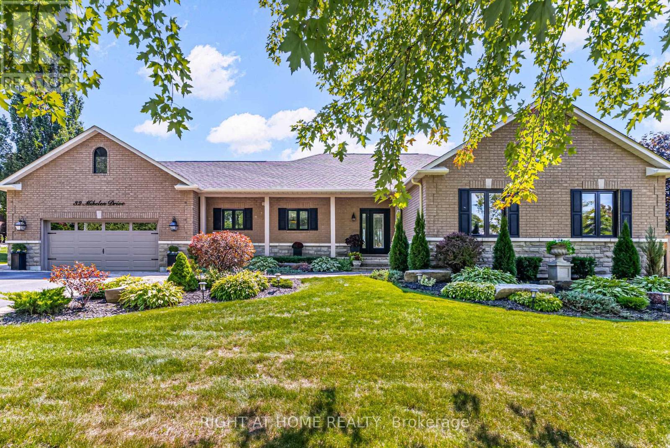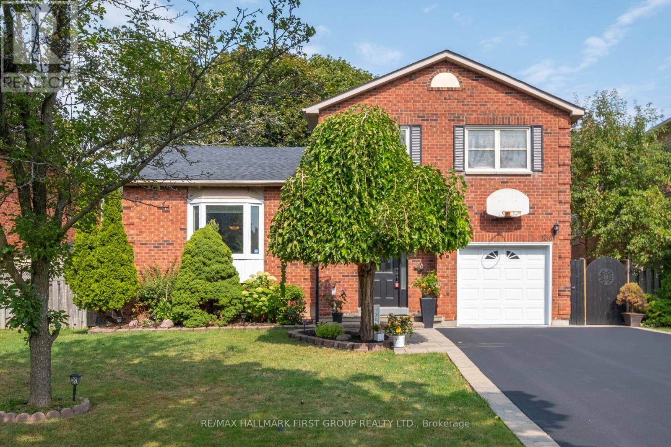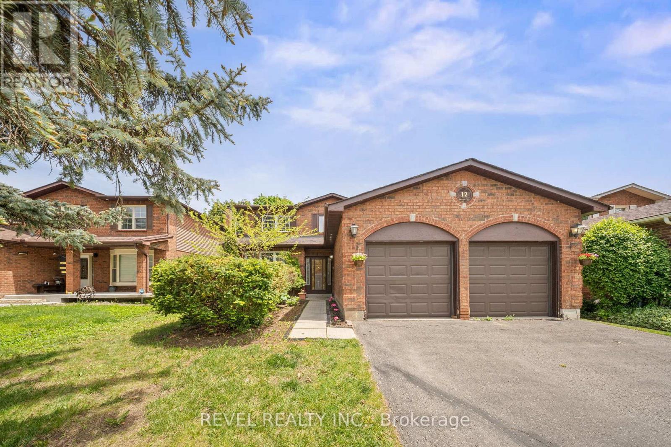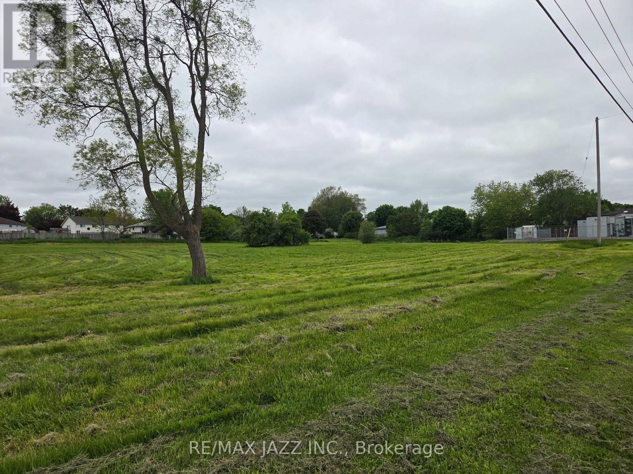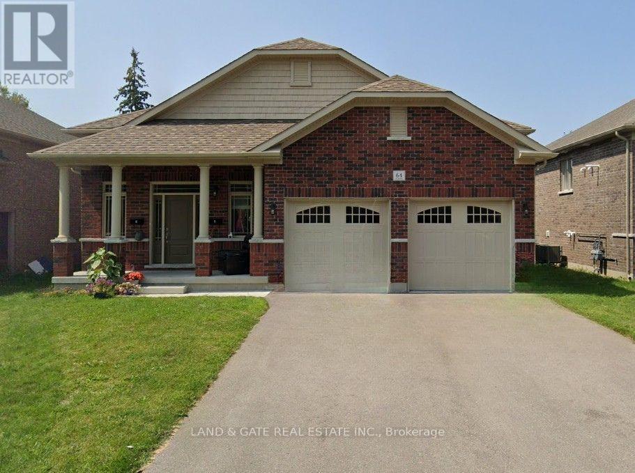200 Court Street
Oshawa, Ontario
Client Remarks**OFFERS ANYTIME** Welcome to 200 Court St a beautifully updated, turnkey detached home on a quiet, family-friendly street in the heart of Oshawa with a HUGE double wide private (not shared) driveway with room for 4 cars! This 3-bedroom, 2-bath gem boasts a bright, open-concept layout filled with natural light and designed for modern living. The spacious living and dining areas flow effortlessly into a recently renovated kitchen featuring stainless steel appliances, custom cabinetry, and stylish finishes - perfect for both everyday living and entertaining. Step outside to your private backyard oasis, complete with a hot tub, expansive deck, patio, artificial turf, and a handy storage shed, ideal for relaxing or hosting guests. Inside, enjoy contemporary touches throughout, including updated flooring, modern light fixtures, and charming exposed brick accents. Conveniently located just minutes from Hwy 401, top-rated schools, parks, scenic walking trails, restaurants, and major shopping destinations like Oshawa Centre and Costco. Plus, benefit from the upcoming GO Train expansion for easy commuting. With parking for up to 4 vehicles in the large double wide private driveway, this home truly checks every box. Turnkey and ready for you to move in. Don't miss your chance to own this stylish home in a prime location! (id:61476)
0 George Manners Street
Clarington, Ontario
4.3 Acres with DEV potential! Ideal for custom home & estate lot. City amenities with country feel. Neighbors prestigious Lakebreeze subdivision! Clarington is the FASTEST growing municipality in Durham! No ENV mapping + OUTSIDE greenbelt, great location close to Lake Ontario and many multi-million dollar homes. (id:61476)
0 George Manners Street
Clarington, Ontario
Beautiful 4.3 Acre estate lot. Great location and tons of frontage! 1 of 2 available vacant lots! Potential for building & investment! City amenities with country feel. LONG frontage. Municipal water in the area + Neighbors the highly successful Lakebreeze subdivision! Clarington is the FASTEST growing municipality in Durham! No ENV mapping + OUTSIDE greenbelt. Exceptional market for homes in Clarington especially for estate lots. BIG upcoming developments, investment, & population growth in Clarington. VTB Option available. (id:61476)
0 Arthur Street
Clarington, Ontario
1 of 2 available vacant lots! Potential for building & investment! City amenities with country feel. LONG frontage. Municipal water in the area + Neighbors the highly successful Lakebreeze subdivision! Clarington is the FASTEST growing municipality in Durham! No ENV mapping + OUTSIDE greenbelt. Exceptional market for homes in Clarington especially for estate lots. BIG upcoming developments, investment, & population growth in Clarington. VTB Option available. (id:61476)
0 Arthur Street
Clarington, Ontario
Acres with DEV potential! Building lots, landbank, or storage! City amenities with country feel. Municipal water & urban boundary is 1/2 km away. Neighbors prestigious Lakebreeze subdivision! Clarington is the FASTEST growing municipality in Durham! No ENV mapping + OUTSIDE greenbelt. Exceptional market for homes in Clarington especially for estate lots. BIG upcoming developments, investment, & population growth in Clarington. VTB Optional. (id:61476)
71 Osborne Road
Clarington, Ontario
Welcome to 71 Osborne Road in Clarington. This 1.55 Acres of vacant land is found in the industrial energy park of Clarington. Close proximity to Darlington Nuclear Plant, Ontario Power Generation, East Penn Batteries Corporation, York Durham Energy Complex, the 401 and the 418 for excellent access. This prime location is ideal for a construction project that can attract energy sector tenants. The seller may entertain a build to suit project for the right buyer. **EXTRAS** Services available at the street. (id:61476)
40 Kimberly Drive
Whitby, Ontario
Welcome to this well kept raised Bungalow in Popular Brooklin. Main floor offers a bright Living and Dining room combined with Hardwood floors, a large eat-in Kitchen with walk-out to a deck and fully fenced yard. Convenient laundry and garage access. Primary room has a 4 piece en-suite and a walk-in closet, 2 other spacious bedrooms. Lower level has a large rec room with fireplace, 4 pc bathroom and a 4th bedroom, the unfinished area offers great storage. This is a family friendly neighbourhood close to great schools, parks and all shopping! (id:61476)
32 Mikelen Drive
Scugog, Ontario
Welcome to 32 Mikelen Drive, an executive bungalow nestled in one of Port Perry's most exclusive enclaves. This home offers the rare combination of timeless design, thoughtful upgrades, and a backyard oasis that makes every day feel like a retreat. Set on a generous 104 x 277 ft lot, the property greets you with manicured landscaping and a welcoming facade. Inside, an airy open-concept design unfolds, anchored by a chef's kitchen with custom cabinetry, a sprawling island, and premium Wolf, Sub-Zero & Miele stainless-steel appliances. The adjoining dining and living areas flow seamlessly to the expansive 64 x 20 ft deck - perfect for entertaining or quiet evenings at home. The primary suite is a private retreat, featuring a spa-inspired ensuite with heated floors and a freestanding tub. Two additional bedrooms and a second full bath complete the main level, while hardwood runs throughout, adding warmth and elegance. Downstairs, the fully finished lower level expands the living space with a sprawling rec room, complete with engineered hardwood; a guest bedroom, a full bath, and a versatile bonus room - ideal for hobbies, fitness, or home office needs. Step outside and discover a backyard sanctuary: a heated inground pool surrounded by stone patios, lush gardens, and mature trees. Whether its hosting summer gatherings, enjoying a morning swim, or relaxing poolside, this space is designed to be lived in and loved. Practical upgrades provide peace of mind: recent (6-8 yrs) - shingles, windows and doors, furnace and AC, water softener, and pool heater. A pool liner ('21), sprinkler system (21'), and a new 18kW Generac generator (owned) ensure convenience and reliability. All this, just minutes from Lake Scugog, Sunnybrae Golf Club, schools, and the charm of Port Perry's shops and dining. (id:61476)
130 William Stephenson Drive
Whitby, Ontario
Welcome Bluegrass Meadows and this beautifully maintained 3 bedroom, 5 level sidesplit. Home is move in ready featuring large front entrance/foyer, new hardwood flooring through living/dining rooms, kitchen & family room, modern eat-in kitchen with quartz countertops. Smart floor plan with large principle rooms, kitchen overlooks the large family room and back yard. Family room boasts gas fireplace and sliding glass walkout to the deck. New broadloom on the stairs up to 3 good size bedrooms, primary with WI closet & reno'd 3 piece ens. w/shower. Reno'd main bathroom. Level 4 features a huge rec. room & 4th bedroom - both with above grade windows. level 5 features full laundry area, plenty of storage and a cantina. Upgraded window covering(2 electric - fam & liv rooms) Parking for 4 vehicles in driveway plus garage. 50 foot lot, gates on both sides of the house lead to the private back yard big enough for large family gatherings. Include new shed and gazebo. Roof re-shingled in 2024, freshly painted throughout. Excellent curb appeal - newly done interlock walkways. Great family oriented community close to shopping, and amenities, easy access to 401/407. Home is clean, well maintained and ready to move in to. (id:61476)
12 Robinson Crescent
Whitby, Ontario
Welcome to this beautifully maintained and generously sized 4-bedroom model, perfectly situated in the heart of Whitby, right across the street from a charming local park. Freshly painted(2025). With a 135-foot deep backyard and an in-ground pool, this property offers the ultimate combination of comfort, style, and outdoor enjoyment.Step inside to find 3 well-appointed bedrooms, a thoughtfully updated kitchen (2019) with modern cabinetry, and hardwood floors (2018) that flow throughout the main level. The finished basement features cozy carpeting (2018), making it an ideal space for family gatherings or a home theatre.The backyard is a true oasis, perfect for entertaining or relaxing, with a new pool liner (2023), updated pump (May 2025), and a pool heater for extended seasonal use. Additional features include:Roof replaced in 2017.Updated cabinets in all bathrooms (2019)Saltwater pool system for low-maintenance enjoyment.Close proximity to schools, shopping, transit, and all amenities.This exceptional home offers a rare combination of space, updates, and location. Don't miss your opportunity schedule your private showing today! (id:61476)
200 Baseline Road W
Clarington, Ontario
Prime development land at the northwest corner of Spry Avenue and Baseline Road. Good access to Highway 401 and Highway 407. 3.3 acres or 1.335 hectares. As per a 2024 Municipal Zoning Order, the permitted uses are residential including link townhouses, stacked townhouses, street townhouse and apartment building. Minimum density is 60 units per hectare and maximum is 100 units per hectare. Apartment buildings can be from two to six storeys. The Buyer is to satisfy themselves regarding zoning and potential uses. The Municipality of Clarington reserves the right to accept any offer and not necessarily the highest offer. Offers are to be conditional for 60 days after acceptance, upon council approving the agreement. (id:61476)
64 Lambs Lane
Clarington, Ontario
Welcome to 64 Lambs Lane, a meticulously maintained legal 2-unit home nestled in the heart of Bowmanville. Built just five years ago, this modern and versatile property offers a unique opportunity for multi-generational living or for investors seeking reliable rental income. The upper unit features a bright and spacious three-bedroom, two-bath layout with an open-concept design that's ideal for both daily living and entertaining. Expansive windows flood the space with natural light, highlighting the generous room sizes and tasteful finishes throughout. The lower unit mirrors the homes thoughtful design, offering three bedrooms and one full bathroom. It boasts its own open-concept living space, oversized windows, and a warm, inviting atmosphere that makes it feel like home. Each unit enjoys access to a single-car garage, enhancing both convenience and privacy. Smartly designed with functional layouts, both units make efficient use of every square foot. Currently occupied by excellent tenants who are flexible and open to staying or vacating, this property offers a smooth transition for new owners. Situated in a desirable Bowmanville neighbourhood, 64 Lambs Lane is a rare find offering quality construction, modern amenities, and lasting value. (Taxes as per GeoWarehouse, SqFt & Room Measurements as per Builders Floorplans) (id:61476)


