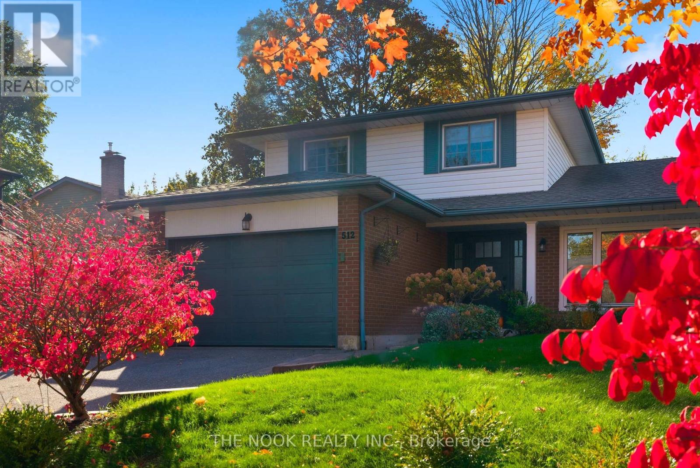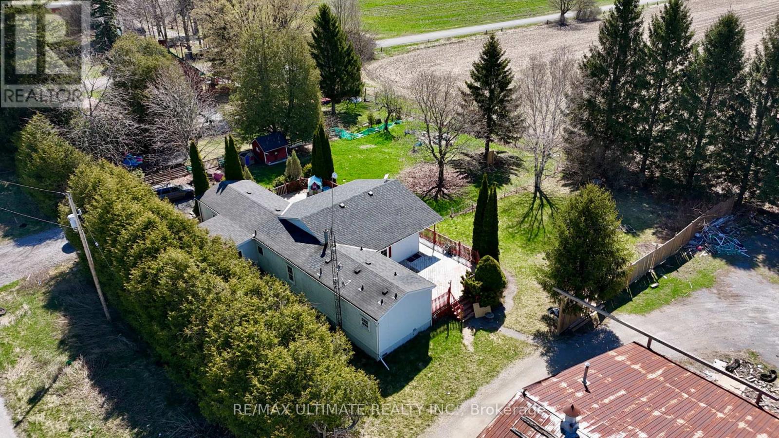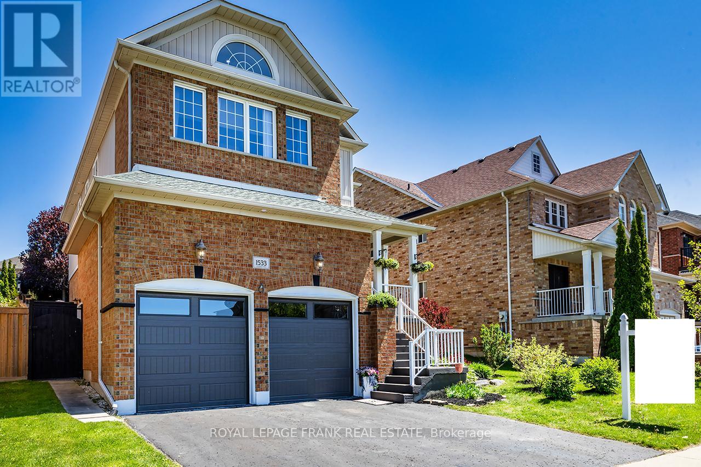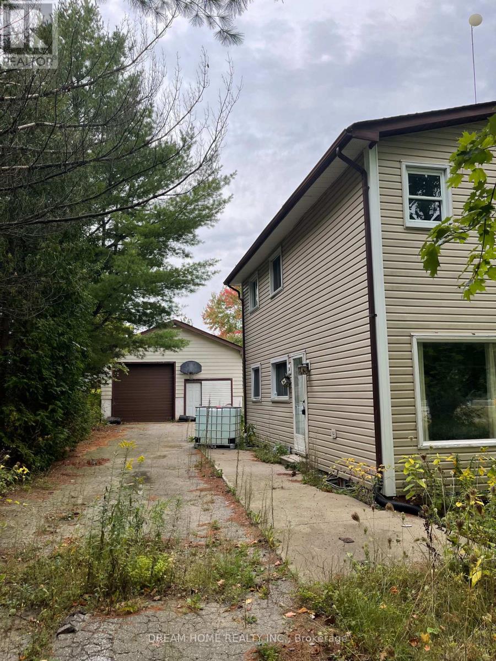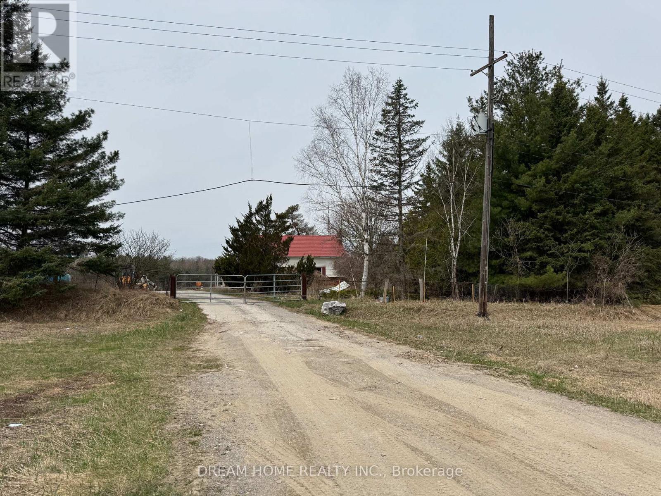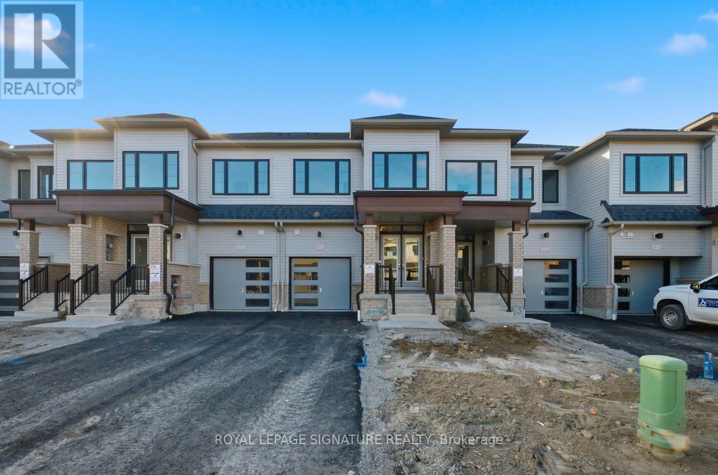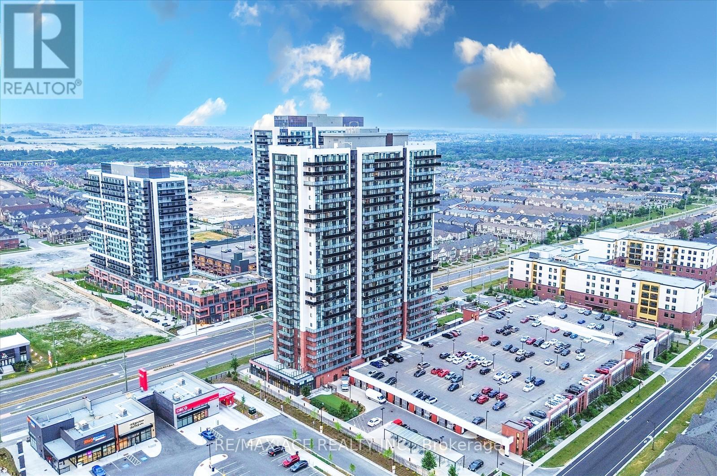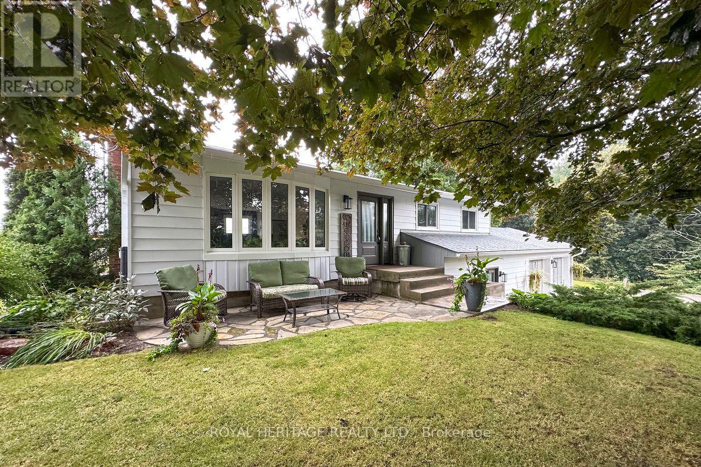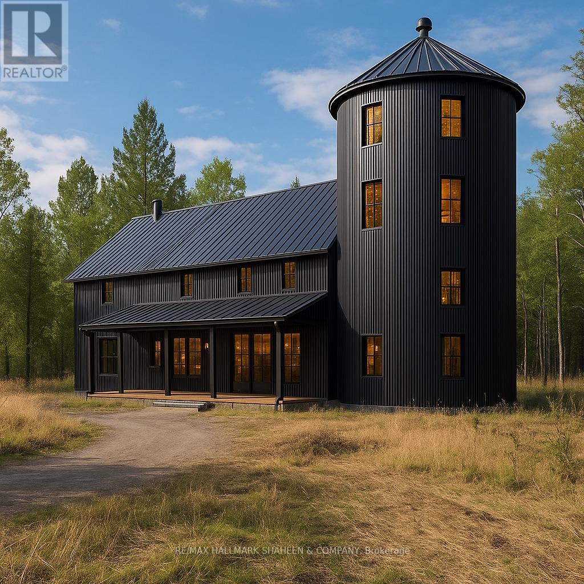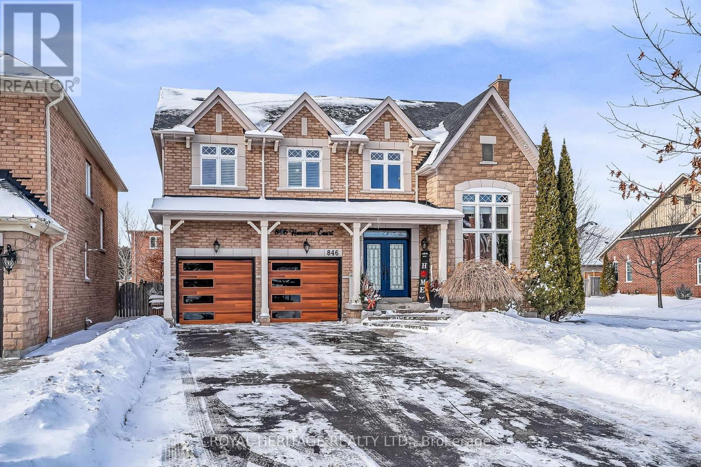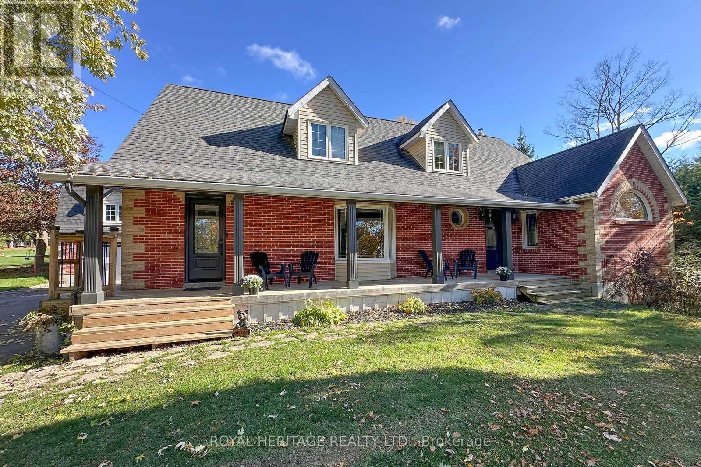512 Athol Street
Whitby, Ontario
Welcome to 512 Athol Street, a rare gem in beautiful Downtown Whitby. Steps to anything you could need or want. This wonderfully updated 3+1 home has too many updates and upgrades to list... but include newer: front door, garage door, front window, interior doors and hardware, patio door, sprinkler system, smooth ceilings, privacy fence, porch posts and garden shed. The kitchen has been fully updated and boasts stainless steel appliances, custom backsplash and quartz countertops. It overlooks a stunning backyard with privacy, mature trees, award winning perennial garden, gas BBQ hook up, a patio and newer composite deck. The sunken family room with gas fireplace, walkout to patio, and open to the kitchen, is perfect for entertaining, or can be used as a bright home office space. Upstairs you will find 3 spacious bedrooms. The Primary has a 3-piece ensuite (2024) and includes a complete custom California Closet system, storage mirror, glass shower and heated floors. In the finished basement you will find a 4th bedroom, large rec room with pot lights, electric fireplace, utility area with workbench and huge cold cellar for additional storage! Mudroom with main floor laundry and side door to backyard. Central vac system for whole house including kickplate in the kitchen! Walk to literally everything... including the Whitby GO station, fabulous Peel Park (splash pad, playground, tennis courts, 3 baseball diamonds, soccer pitch and washrooms!). You can also walk to Sir William Stephenson Public School, Henry Street High School and the internationally known Trafalgar Castle private school for girls. Close to highways 401, 412, and 407 as well as local transit. All shopping, fantastic local restaurants, pubs and the "four corners" of downtown Whitby are steps away. You simply cannot beat this part of Whitby... it is established, gorgeously treelined and highly sought after. (id:61476)
2266 Holt Rd & 2145 Hwy 2
Clarington, Ontario
2 Address to be sold together 2145 Hwy 2 and 2266 Holt Rd . Exceptional investment opportunity! Two adjoining parcels situated at the signalized intersection of Holt Rd and Hwy 2, offering prime exposure and endless future development potential. Boasting frontage on Holt Rd, just north of the Hwy 401/Holt Rd interchange, this location provides outstanding accessibility and visibility for a variety of commercial uses - including potential service station, drive-thru, or mixed-use development .Strategically positioned along a high-traffic corridor minutes from Hwy 418/407 link and only 1.4 km from Bowmanville's built boundary, this site is ideal for forward-thinking investors and developers looking to capitalize on Clarington's rapid growth. Tremendous opportunity to secure a future commercial or redevelopment site in a high-growth area with strong transportation connections and expanding residential density nearby (id:61476)
1533 Clearbrook Drive
Oshawa, Ontario
WELCOME HOME!! Room to Grow, Space to Thrive! 12 MONTH HOME WARRANTY INCLUDED! This updated Halminen-built beauty offers everything your family needs and more with over 3,400 sq. ft. of finished living space, a flexible floorplan, and more than $150,000 in thoughtful renovations. Whether you're upsizing, looking for multi-generational living, or simply craving more space with style, this home delivers. The heart of the home is the bright, modern kitchen with quartz counters, stainless appliances, and two-tone cabinetry that adds a touch of contemporary flair. The breakfast area opens onto a sunny deck and private yard, where a shady gazebo creates the perfect summer reading nook or quiet retreat. Inside, the open-concept family room with gas fireplace offers a cozy space to gather, while separate living and dining rooms give you the option to entertain with ease. Upstairs, the spacious primary suite features a spa-inspired 5-piece ensuite and walk-in closet. The second bedroom has beautiful vaulted ceilings and an arched window that fills the room with natural light-deal for a nursery, teen, or guest. With three more generous bedrooms and an upstairs laundry room, this home was made for family life. The lower level offers even more possibilities: a rec room for movie nights or workouts, plus a fully private in-law suite with kitchenette, living room, large bedroom with egress window, and full bath with egress window and jetted tub. Perfect for parents, teens, out-of-town guests, or rental potential. Located within walking distance of schools, shopping, restaurants, and rec centres, and only minutes from the 401/407. Recent updates include a resealed driveway, windows, garage door, front door, furnace & A/C (2019), reverse osmosis (2019) shingles (2018), and fresh porch paint (2025). Bonus: 12-month warranty on major systems & appliances included! (id:61476)
4910 Hwy 47
Uxbridge, Ontario
Don't miss this opportunity! A beautifully renovated house on a spacious 62ft x 217ft lot awaits you. Featuring 4 bedrooms, a brand new roof, and a modern kitchen, new basement. this home is perfect for families. The large garage can also double as a workshop, providing ample space for your projects. Conveniently located close to Stouffville, Uxbridge, the 407/404 highways, supermarkets, and more, this property offers both comfort and accessibility. Property Merged with 4850 Hwy 47 @MLS -- N12535208 ** MUST SELL TOGETHER By-Law** (id:61476)
4850 Hwy 47
Uxbridge, Ontario
**Location Location**Excellent Opportunity To Own A Picturesque 12 acre Property, With A 2 Bedroom Country Home, Detached Garage. Conveniently located close to Stouffville, Uxbridge, the 407/404 highways, supermarkets, and more, this property offers both comfort and accessibility. property title merged with 4910 hwy 47 @MLS -- N12535226 ** MUST SELL TOGETHER BY-LAW** (id:61476)
2023 Horace Duncan Crescent
Oshawa, Ontario
Welcoming You & Your Family To 2023 Horace Duncan Cres. Brand New Freehold Townhome By Fieldgate. A Modern Luxury and Thoughtfully Designed Home In North Oshawa, A Perfect Blend Of Metropolitan Living and Natural Habitat. Step Through The Inviting Double Doors To A Large Foyer,Oak Staircase And Sun filled Open Concept Main Floor With Hardwood Floors. Spacious 4 Bedrooms , 3 Washrooms, 1790SqFt And A Walkout Basement Offers Functional Layout. Beautiful Kitchen Cabinets With Quartz Countertop. Full Tarion Warranty. Easy access to 407 and major highways , Plaza, Universities , Retail, Shopping, Golf Courses, Parks And Much More. EV Charging Rough In. (id:61476)
914 - 2550 Simcoe Street N
Oshawa, Ontario
Welcome to this stunning two-bedroom, two-bathroom condo, built in 2022! Spacious 623 Sq Ft Interior + 101 Sq Ft Balcony for Outdoor Enjoyment! Featuring a modern kitchen with sleek quartz countertops, a stylish temporary backsplash, and built-in stainless steel appliances (including a dishwasher and fridge). Enjoy the convenience of being close to major amenities, including Costco, and easy access to highways 407 and 412. The building offers fantastic amenities such as a fitness room, a pet washing station, a theater room, a guest room, a party room, and even a dog park. Dont miss out on this beautiful, new-build home! (id:61476)
3517 Lockhart Road
Clarington, Ontario
Charming bungalow, updated top to bottom. Open concept main floor with bright living and dining room, stunning chefs kitchen with plenty of counter space, over sized island, ample storage and all new hardwood through out. Large primary suite with feature wall, gorgeous 4 piece bathroom. Lower level great room with propane fireplace & built in surround sound, storage and laundry room. Separate in-law suite, with its own laundry hook up, brand new 3 piece bathroom, bachelor unit currently being used as an office and door or wall can be put back. Two garage attached. Country lot, private with custom play place and inground trampoline, 12x24 shed with power. Perfect location, close to all amenities with that country living feel. Roof 2019, 200 amp breaker 2019, furnace 2021, owned electric hot water tank 2018, downstairs fireplace 2023, garage fully insulated, kitchen 2021, upstairs bath 2021, downstairs bath Aug 2025. (id:61476)
0 7 Highway
Pickering, Ontario
Set against the rolling backdrop of Pickerings north end, this picturesque 9.29-acre parcel in the heart of Greenwood offers a rare and compelling opportunity for builders, farmers, and long-view investors alike. With a mix of cleared land and mature mixed bush, the property combines natural beauty with practical utility. Fronting directly onto Highway 7, with seamless access to the 407 and the city just minutes away, the site is ideally positioned for future growth particularly given its proximity to the Greenwood community. Whether you're envisioning a working farm, a private family compound, or a strategic land bank in an emerging corridor, this property offers scale, flexibility, and untapped potential. Enjoy the peace of rural living with the convenience of nearby amenities including shopping, schools, and easy commuter routes to the GTA. Endless possibilities await, plant roots, build your vision, or hold for tomorrow. The images featuring structures are conceptual renderings. (id:61476)
846 Hanmore Court
Oshawa, Ontario
Welcome to the Prestigious Harrowsmith Ravine Estates. This Impressive Home is Finished from Top to Bottom. Almost 4,000 sq ft of living space. The corner lot allows for 8 total parking spaces. Enjoy your Backyard Oasis with Heated In Ground Salt-water Pool, Cabana & Hot tub. Relax on your Landscaped Patio w/ perennial gardens. The Basement is beautifully Finished with a Separate Entrance, separate Laundry & Kitchen. (Income potential) Two minute walk to Harmony Valley Conservation area from inside the subdivision. Perfect for hiking & dog- lovers. Shingles (2017) A/C (2017) Hot Tub (2023) Stairlift (2023) In Ground Pool (2017) Salt Water System (2024) Top of the line Garage Doors + Remotes. Staircase to be refinished if Stairlift is removed. (id:61476)
31 Ambleside Drive
Scugog, Ontario
Charming Home Nestled on one of Port Perry's most highly sought-after streets, surrounded by a variety of custom residences, many offering waterfront access and/or views, this beautiful property combines charm, functionality and a sense of individuality - all just minutes from town. Thoughtfully designed, this home features hardwood floors throughout that blends spacious living areas with distinctive architectural touches. The main floor offers ample room to entertain or to unwind, complimented with by two generously sized bedrooms and a five-piece bathroom. The Second Floor presents two additional bedrooms, including a spacious primary suite that's larger than most, complete with a walk-in closet and a recently renovated 4-piece semi-ensuite washroom with a lipless shower and freestanding tub. The second level also includes a custom-designed office space and another large light-filled bedroom, ideal for family or guests. Set within an established, picturesque neighbourhood, you'll enjoy close proximity to shops, restaurants, schools, and Lake Scugog, while appreciating the unique character and thoughtful design this home provides. The lower level offers a large finished walkout basement expanding the home's living space and providing endless possibilities. Step outside and explore the over 3/4 acre property, featuring a large three car garage with a loft above - perfect for storage, hobbies, or a studio space. The fully decked above ground pool provides the perfect spot for hours of summer enjoyment, offering a private retreat surrounded by nature. Don't miss this one. (id:61476)


