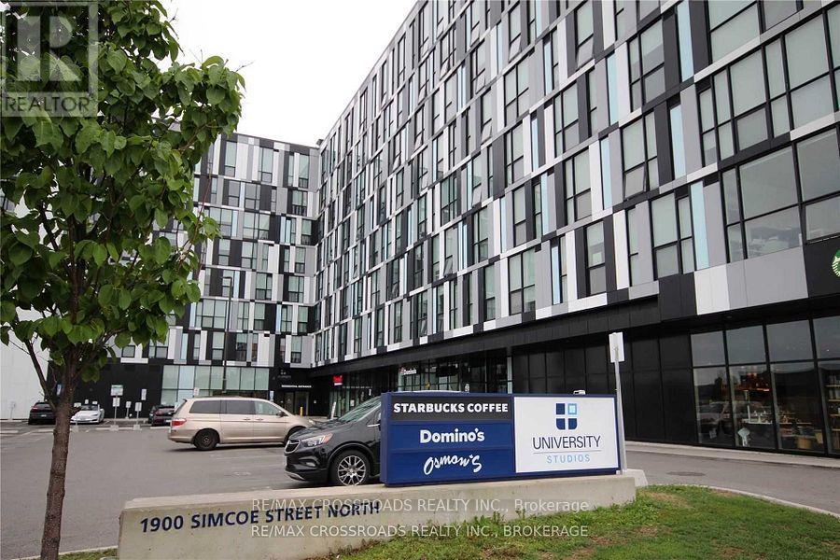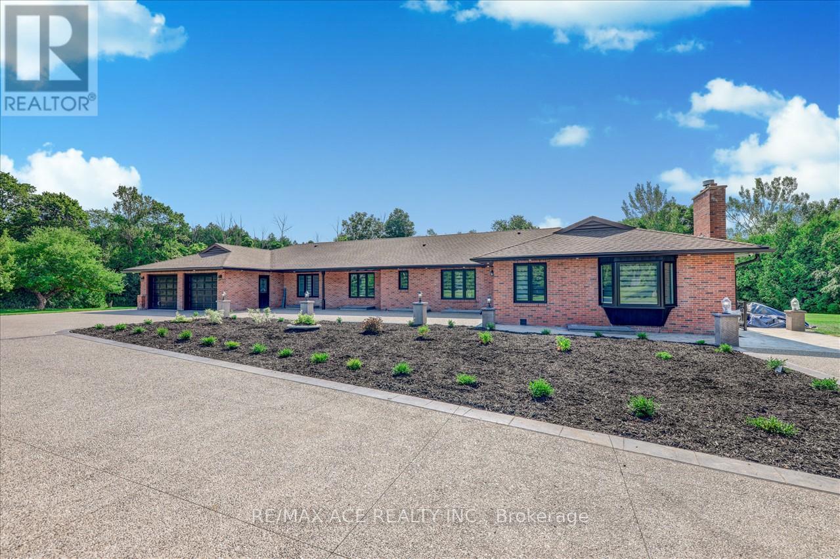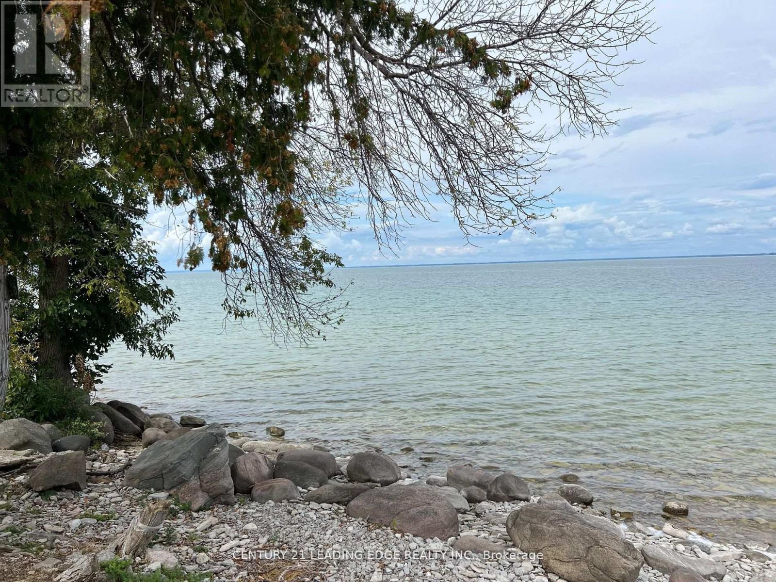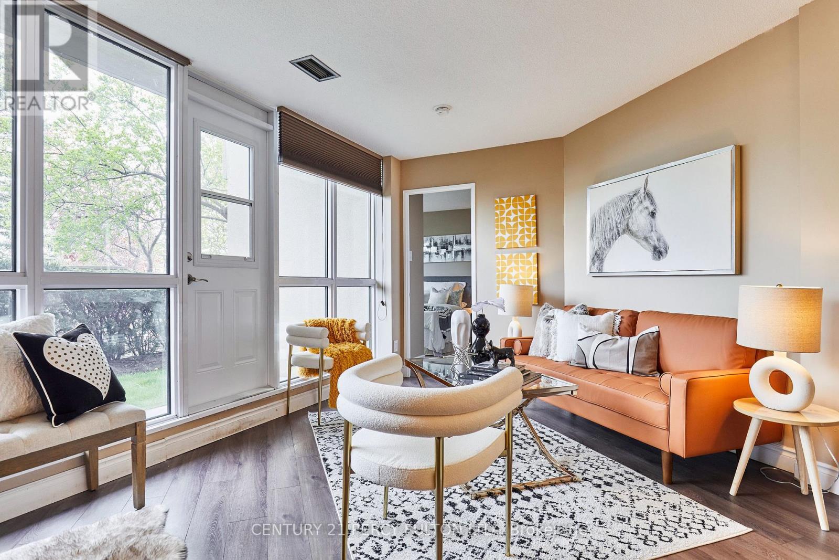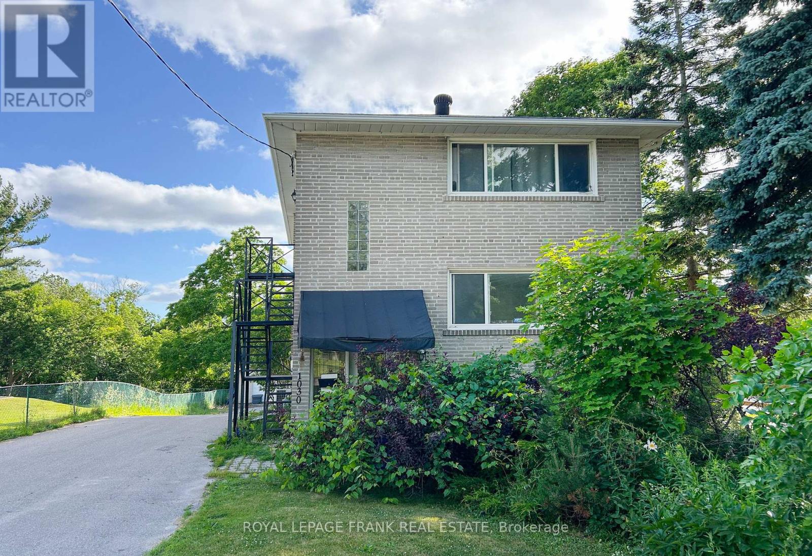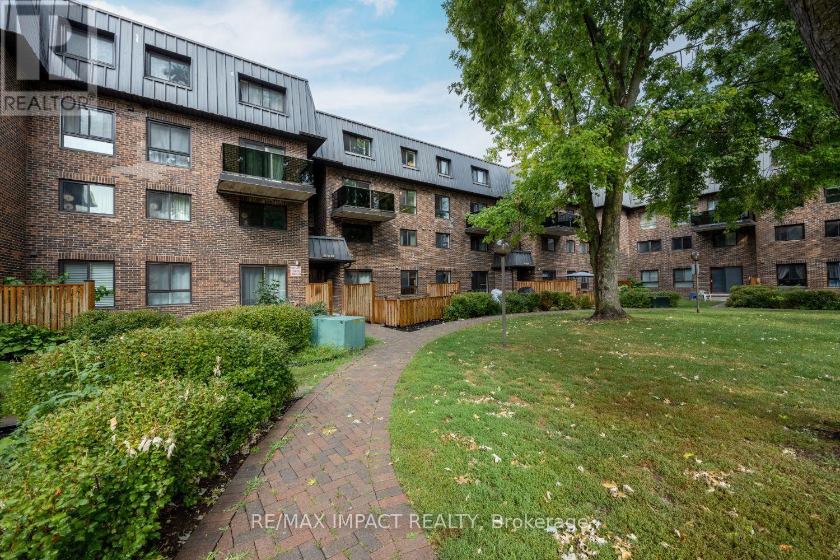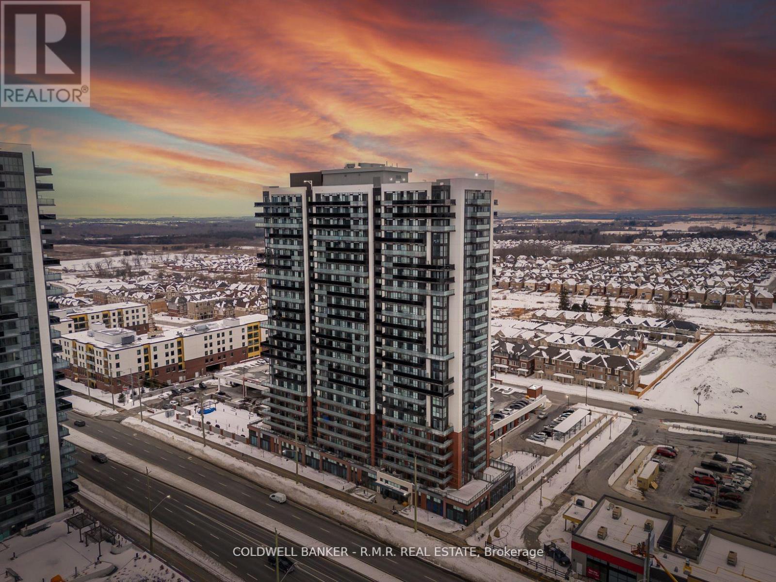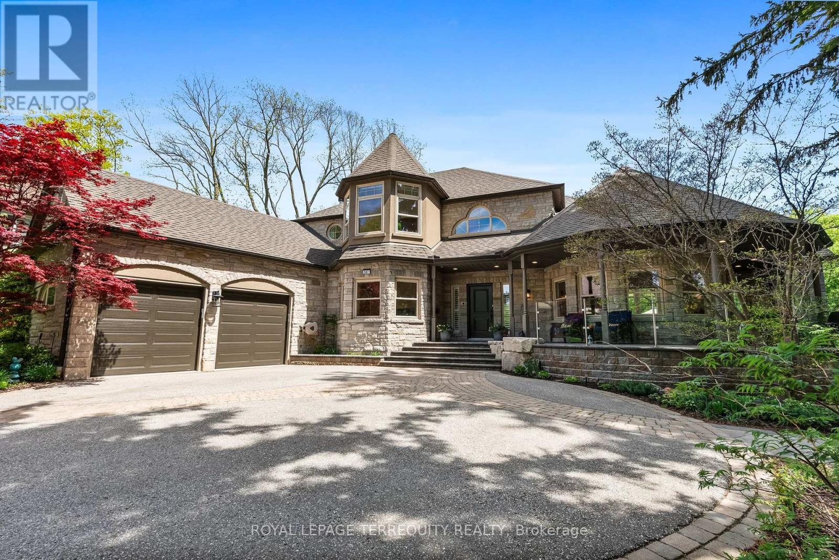326 - 1900 Simcoe Street N
Oshawa, Ontario
Turnkey Investment Opportunity For Investors. Walking Distance To Uoit/Durham College, Fully Furnished With Built In Bed And Multi Use Table & Stand Up Work Station Desk, Couch, Television, Window Coverings, Stainless Steel Fridge, Dishwasher, Microwave. Each Floor Has A Full Size Hub With Full Kitchen, Main Floor Features Starbucks, Osmows & A Dominos Pizza. (id:61476)
1295 Saintfield Road
Scugog, Ontario
Newer Custom Luxury Home On 1.5 Acres | 3+2 Beds | 4 Baths | Brick & Stone Exterior | 30 Mins To Oshawa/Whitby. This Custom-Built Luxury Home Is A Rare Find - Set On 1.5 Private Acres In A Quiet, Upscale Community Just 30 Minutes From City Conveniences. Wrapped In A Timeless Brick And Stone Exterior, This Masterpiece Offers The Perfect Blend Of Elegance, Privacy, And Functionality, With 3+2 Spacious Bedrooms And 4 Beautifully Finished Bathrooms. Step Into Your Own Sanctuary, Where Breathtaking Sunset Views And Natural Scenery Surround You. The Massive Back Deck, Complete With A Sunken Hot Tub, Is Ideal For Entertaining Or Unwinding Under The Stars. The Professionally Landscaped Yard And Natural Backdrop Create A True Outdoor Oasis. Inside, Youre Welcomed By Rich Hardwood Floors, Soaring Ceilings, And Designer Finishes Throughout. The Open-Concept Living Room Features A Stunning Natural Gas Fireplace With Full Stone Surround, While The Gourmet Kitchen Is A Showstopper - Offering Stainless Steel Appliances, A Bright Breakfast Nook, And Panoramic Views. The Fully-Finished, Walk-Out Basement Extends Your Living Space With Two Additional Bedrooms, A Second Gas Fireplace, A Rec Room, And Direct Access To The Backyard - Perfect For In-Law Potential Or Guest Privacy. Top-Tier Upgrades Include Radiant In-Floor Heating (Bathroom), UV Water Filtration System, Multi-Zone Alarm System With Exterior Cameras, High-Efficiency HVAC, Generator-Ready Electrical Panel, Oversized 3-Car Attached Garage, Detached 34 X 26 Garage/Workshop, Under-Deck Dry Storage, Exterior Timer Lighting, This Is More Than A Home - Its A Lifestyle Statement. Modern, Elegant, And Built To Impress. The One You've Been Manifesting? It's Here. (id:61476)
3589 Tooley Road
Clarington, Ontario
Welcome to this exquisite custom-built bungalow, nestled on a sprawling 2.17-acre lot. This luxurious property boasts 5 spacious bedrooms, an open-concept layout, and 4 full bathrooms plus a powder room. The heart of the home is the modern open kitchen, fully upgraded with high-end finishes and top-brand appliances, perfect for both family gatherings and entertaining. The professionally finished basement adds tremendous value, featuring 3 generously sized bedrooms, a second kitchen, and 2.5 bathrooms, offering incredible potential for rental income or multi-generational living. The property combines privacy and serenity with proximity to all essential amenities, making it a perfect retreat for anyone seeking upscale living in a prime location. Professionally finished basement apartment, fully equipped with all appliances. Attached 4-car parking spaces, plus an additional 20 parking spots on an exposed concrete driveway. Fully landscaped backyard featuring stamped concrete, fresh new grass, and a brand-new well. Large, cleaned septic tank for efficient wastewater management. Don't Miss the Opportunity to own this one of a kind Dream Home! (id:61476)
40586b Shore Rd Allowance Road
Brock, Ontario
Welcome to your Ultimate Island Escape on beautiful Thorah Island, Lake Simcoe. This exceptional freehold waterfront property offers 93' feet of pristine shoreline, perfect for those seeking tranquility, recreation, and a turnkey cottage lifestyle. Enjoy crystal-clear waters ideal for swimming, boating, fishing, and all waterfront activities! This rare opportunity comes complete with an 18' Bowrider Power Boat, 60' dock, boat and jet-ski lifts, ATV, Snow Machines, and even an ice fishing hut, ready for year-round enjoyment. The main cottage is Fully Insulated and thoughtfully designed with vaulted ceilings, in a Modern Rustic Aesthetic, with Updated electrical, Plumbing, and a Waterloo septic system (2017). A Screened-In Sun Porch offers a peaceful, bug-free space to unwind while taking in Stunning Lake Views. Guests will love the privacy of separate Sleeping Bunkies, and the Wood-Fired Sauna adds a special touch of luxury. From evening bonfires by the water to early morning paddles, this is a true Island Paradise, offering the best of Lake Simcoe at an exceptional value. Don't miss this opportunity to own a Turn-Key Cottage getaway just a short boat ride from the mainland and 90 min from Toronto. One of Lake Simcoe's best-kept secrets. (id:61476)
102 - 2 Westney Road N
Ajax, Ontario
YOUR SEARCH IS OVER / Perfect Location - WALK TO SHOPPING, BANKING, MEDICAL RESTAURANTS, TRANSIT & MORE / Beautiful, Updated 2-BEDROOM , 2-BATH, 2 PARKING, & LOCKER condo, With Approx. 954 sqft / VERY REASONABLE MAINTENANCE FEES / This unit offers a desirable Split Bedroom Layout, stylishly appointed with Modern Colours and durable VINYL FLOORING THROUGHOUT. Walkout from the living room to a Private Patio overlooking Mature Trees and a Privacy Hedge with a Bright Southeast Exposure. The Spacious White Kitchen is has plenty of Counter & Cupboard Space along with a convenient pass-through to the Dining Area. The PRIMARY Bedroom comfortably fits a KING SIZE BED and features a Walk-In Closet and 3pc ENSUITE / Great Second Bedroom or Office / Enjoy the comfort of NEWER WINDOWS, NEW PATIO DOOR, UPDATED HEATING UNIT, / BOTH BATHROOMS have been UPDATED and the ENSUITE LAUNDRY adds everyday convenience. This Absolutely MOVE IN READY condo combines functionality, Comfort and Privacy in a WELL MAINTAINED Building Amenities include an OUTDOOR POOL, PATIO, GYM & SAUNA. FANTASTIC LOCATION Close to Major Shopping, Community Center, 401, TRANSIT & GO TRAIN **** Taxes & Sqft are approximate based on similar units and not yet assessed *** No Pets and No Smoking. (id:61476)
1030 Ravine Road
Oshawa, Ontario
Great investment opportunity. This well maintained triplex features two spacious 2 bedroom units and one 1 bedroom unit. Ideal for investors or anyone looking to live in one while renting out the others. Includes a detached garage and plenty of parking. Conveniently located close to transit, shopping and the 401. A great opportunity to get into the market or grow your rental portfolio (id:61476)
31 - 43 Taunton Road E
Oshawa, Ontario
Amazing value in this beautifully renovated home in a convenient North Oshawa location. Enjoy your morning coffee in the sun on the balcony over-looking the beautiful treed courtyard! Renovated from top to bottom a few years ago. The eat-in kitchen has ceramic backsplash, under cabinet lighting and an over the range microwave. Top quality vinyl plank flooring throughout (except stairs). Renovated powder room on the main floor. All interior doors have been upgraded and have black lever style door handles. The primary bedroom has a wall to wall closet and overlooks the courtyard. You will find extra storage space in the linen closet in the hallway too. Large windows in both bedrooms. Nothing left to do! Just move in and enjoy. Only a short walk to restaurants, pubs, grocery stores, drug stores etc. The bus stop is just steps away. This is a quiet complex with lots of visitors parking. There's a new playground and a separately fenced dog run. Cheaper to own than a 3 bdrm with lower condo fees and property taxes! Owned hot water heater. Vacant and in move in condition!! (id:61476)
812 - 25 Cumberland Lane
Ajax, Ontario
An opportunity to own by the lake at a price thats hard to match! This 958 sq. ft. 2-bedroom condo in The Breakers III offers excellent value for buyers seeking space, convenience, and lifestyle. Featuring a functional open-concept layout, full-sized kitchen, and generous living/dining area with walk-out to a southwest-facing balcony, this suite is ready for your personal touch. With TWO owned underground parking spots, a rare ensuite storage room, and an additional locker, it checks the boxes on both space and practicality. Located in one of Ajax's most established waterfront communities and surrounded by parks, trails, and the shoreline, this is an ideal option for those looking to renovate and build equity in a well-maintained building. The Breakers III is a quiet, mature building offering premium amenities including an indoor pool, gym, sauna, party room, BBQ area, and direct access to the Waterfront Trail. Monthly fees include water, parking, TV, and internet. Priced at just over $520 per squarefoot, this is a smart option for buyers seeking long-term upside in a lakeside setting. While the unit is clean and well-maintained, it also presents an excellent opportunity to add value through thoughtful updates. Whether you choose to renovate right away or take your time personalizing it, the potential is undeniable. Vacant and available for immediate possession. (id:61476)
43 Tremaine Terrace
Cobourg, Ontario
Discover refined waterfront living in this all-brick colonial, nestled on an exclusive street, where opportunities to purchase are rare. This beautifully updated 2 + 1 bed, 3 bath home is set in one of Cobourg's most coveted neighbourhoods & blends thoughtful renovations with executive functionality. From the stunning curb appeal to breathtaking views, prepare to be impressed. Inside, the expansive floor plan feats. 9ft ceilings on both levels, grand entry foyer with sight lines to the sun-filled family room & formal dining room, while a fully renovated kitchen w/ glass pocket doors feat. sleek quartz countertops modern appliances, including a b/i bar fridge, fridge, stove, microwave & dishwasher provides plenty of room to gather. Complete w/ a large centre island, servery, lakeside breakfast nook & access to the deck. Engineered hardwood floors run throughout creating a sophisticated flow. The primary bed overlooks the lake w/ ensuite privileges to the updated bath, while the 2nd bed overlooks the garden. Appreciate main floor laundry, w/i pantry & mudroom. The finished basement includes a spacious family room, 3rd bed, full bath in addition to a games area, storage & workshop under the stairs. An efficient ICF foundation provides year-round comfort with in-floor heating on both levels. Outside, find a stamped concrete driveway, and professional landscaping throughout. The backyard is a private oasis complete with a retractable awning over the updated deck perfect for entertaining, relaxing, or enjoying the evening lake breeze. Every inch of this home has been thoughtfully maintained and stylishly upgraded, offering a rare opportunity to enjoy an exceptional lifestyle near the water, in the heart of Cobourg. Enjoy morning sunrise & evening sunsets, a short stroll to Cobourg's Peace Park, the West Beach, marina, and downtown Cobourg -- truly the best of small-town living w/ quick access to the 401 & proximity to Northumberland Hills Hospital. (id:61476)
1704 - 2550 Simcoe Street N
Oshawa, Ontario
For Sale/For Lease - 1 beautiful condo/ 2 excellent options. Vacant Possession after October 11. Bright 2-bed, 2-bath condo with a desirable split floor plan & unobstructed west views from the 17th floor. Enjoy stunning sunsets from the large balcony. Easy-care laminate throughout, in-suite laundry, 1 owned parking spot & storage locker. Unit shows like new. Building amenities include gym, party room, media room & visitor parking. Steps to shopping, dining, schools & transit, with quick and easy highway access. All of this at an affordable price. Book your showing today (id:61476)
507 Rougemount Drive
Pickering, Ontario
Nestled in the coveted South Rougemont community, this custom-built executive home is a rare blend of luxury, comfort, and thoughtful design. Behind its refined exterior lies a private entertainers paradise, professionally landscaped with multiple stone patios, a heated in-ground pool with a cascading waterfall, an outdoor fire table, and 2 gas BBQ lines for seamless outdoor dining. The massive lot spans 150 feet across the rear, maintained to perfection with a full irrigation system that keeps the grounds lush and vibrant year-round. Inside, every detail has been carefully curated with over $300,000 in recent upgrades. The show stopping dining room boasts vaulted ceilings and floor-to-ceiling glass, flooding the space with natural light and framing serene backyard views. At the heart of the home, a chefs kitchen features premium appliances, sleek cabinetry, a walk in pantry, and purposeful design for both daily living and hosting. A remote blind system adds convenience and elegance throughout, while wired security cameras provide peace of mind. The lower level offers in-law suite potential and includes a personal wellness retreat with a spa-inspired washroom and steam shower perfect for unwinding after a workout or escaping into calm. Built with intention, this home seamlessly blends modern finishes with warm, natural touches, showcasing exceptional craftsmanship at every turn. Steps to Petticoat Creek, Rouge Beach, Montessori schools, trails, and parkland, with quick access to the 401, 407, GO Station, and transit, it offers the perfect balance of privacy and connectivity. (id:61476)
54 Williams Point Road
Scugog, Ontario
Your Lakeside Dream Starts Here: 40 Foot Waterfront Lot on Shores of Lake Scugog with Trent-Severn Access. This is the rare waterfront building lot you've been waiting for! Offering direct access to Lake Scugog, this property features an excellent hard shallow sand bottom, making it perfect for swimming, fishing, and all your favourite water activities. Enjoy spectacular sunsets and embrace the vibrant lake lifestyle year-round, from summer boating to winter ice fishing. Plus, with access to the Trent-Severn Waterway, your boating adventures can extend across Ontario's magnificent interconnected lakes and rivers! Zoned for a single-family or seasonal dwelling, this lot is ready for your own vision. It comes with a dug well on site (Status Unknown), plus hydro and natural gas at the road. Thinking of building? Build a custom home or cottage on the lot with the Buyer doing their own due diligence. Survey is available. Located just east of Port Perry, you'll benefit from the peace of country living while being just 15 minutes from downtown amenities of Port Perry and around an hours drive to Toronto an ideal commute for city professionals seeking a tranquil escape. Don't miss this fantastic opportunity just in time for boating season! (id:61476)


