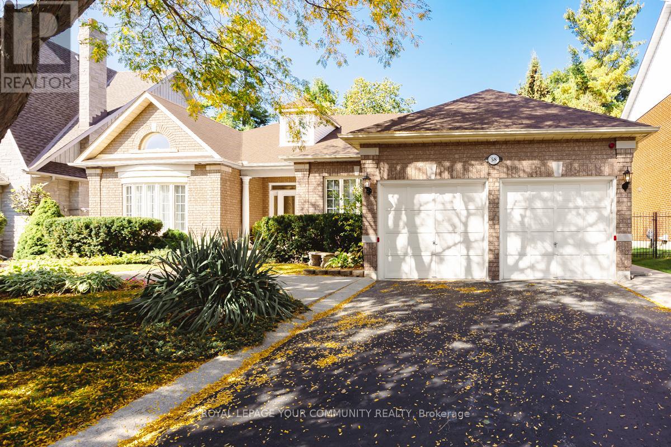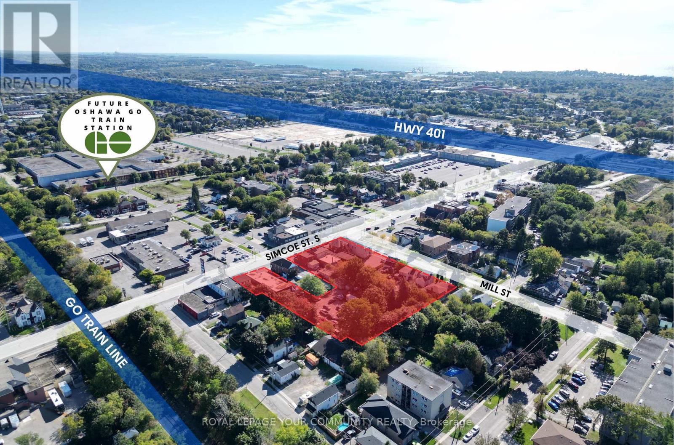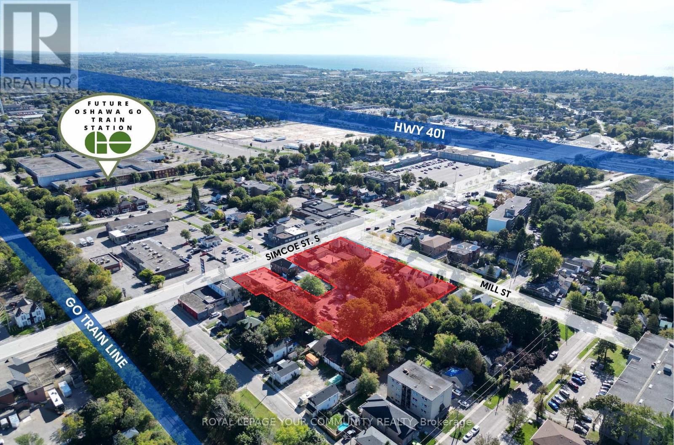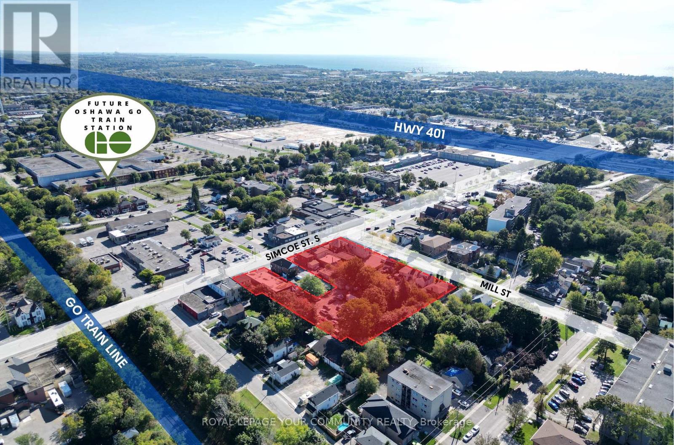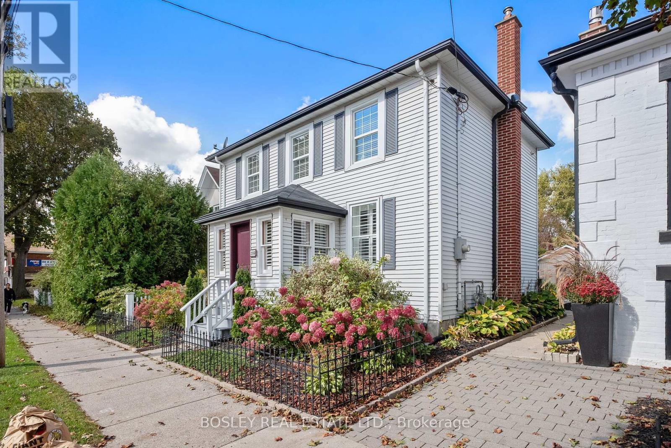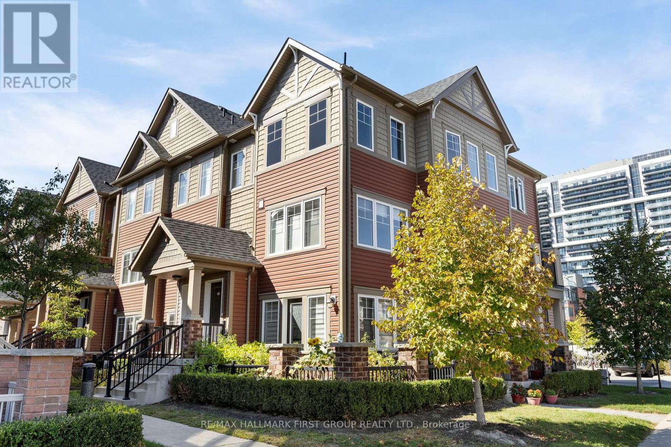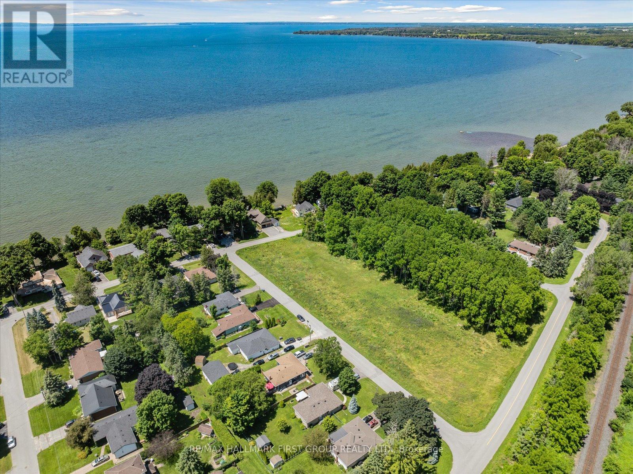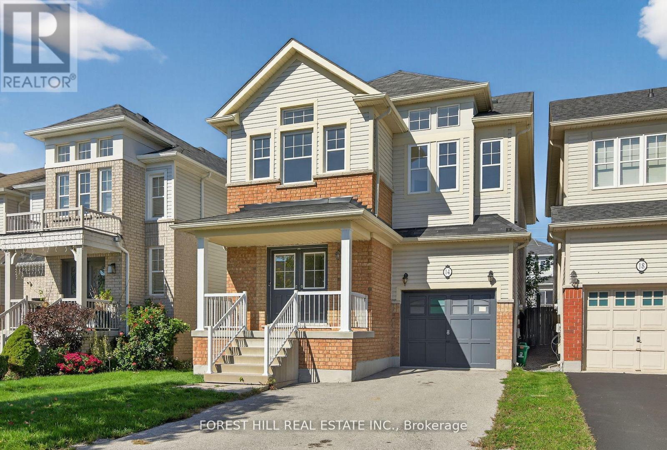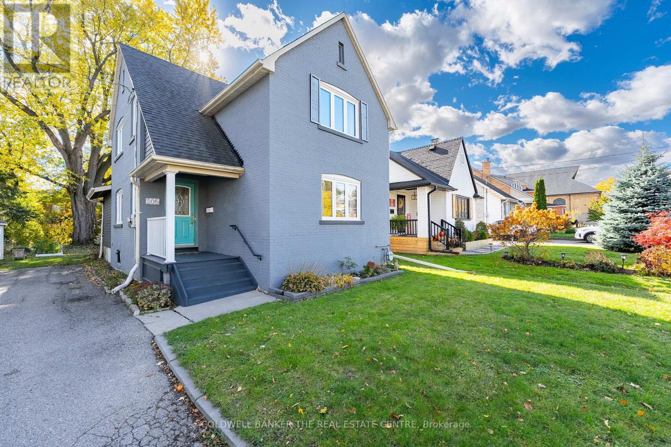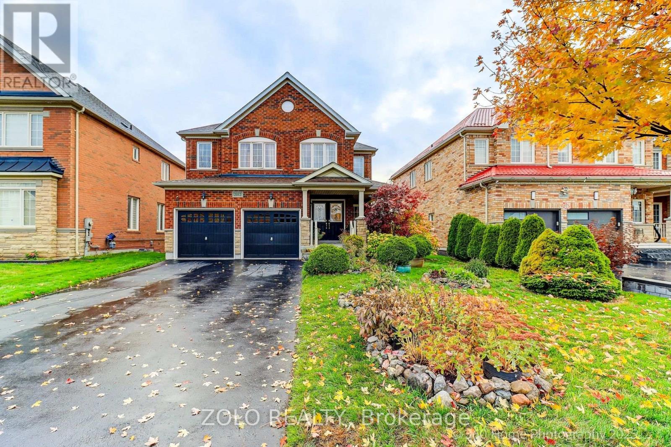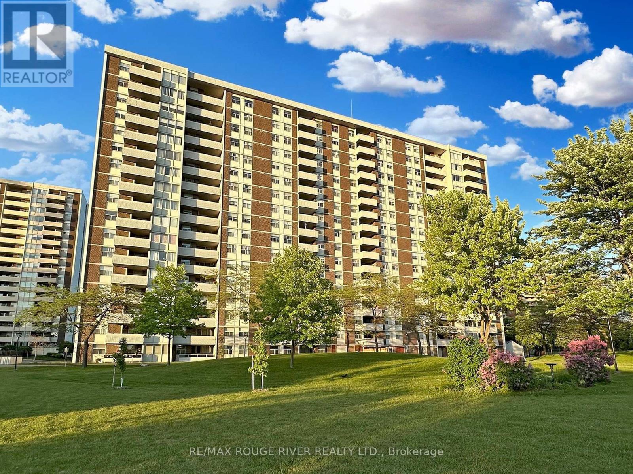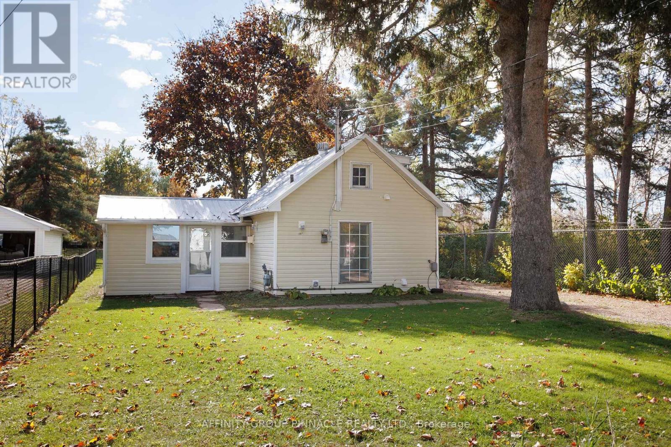58 Brimwood Court
Pickering, Ontario
STUNNING CUSTOM-BUILT BUNGALOW on a cul-de-sac in the Exclusive Tall Trees Enclave, Pickering's Best Kept Secret. Steps from the Rouge Valley Nature trails, this immaculate Marshall built beauty boasts generous open living spaces with endless possibilites for various configurations suitable to your family. Every inch of this home has been thoughtfully crafted with Large Bay and Bow windows in principle rooms and with exceptional consideration for current and future uses; from additional bedrooms in the basement, home office space, recreation, games and loads of organized storage areas not to mention the envy of all DIYers and Craftsmen, a Huge Home Workshop its all right here!! From the elegant formal Living and Dining Rooms to the heartbeat of the Ginormous kitchen, this home built on a 138 deep lot, opens to the Patio and Professionally curated perennial garden where birds and wildlife share the heartbeat of the seasons. This winter, cozy up to the fire in family room while the family bustles around the kitchen. Soak in the Master/Primary Ensuite Jaccuzzi tub or lounge in the 24 x 13 Bedroom while looking out the Bay Window. On the fully finished Lower level many surprising opportunities await. Pool (table w/accessories included) in the Games area, drinks at the Wet bar or movies in the Entertainment area, with almost 2000 square feet of finished space, configure your exercise room, add additional bedrooms, or enlarge the home office, its all easy to do. EXTRA EXTRA EXTRA: 9 ceilings , crown molding, new hardwood floors, Kohler water conservation toilets, AC and Furnace (19), and a Double deep finished garage w/workbench. See Attachment for comprehensive list. (id:61476)
452 Simcoe Street S
Oshawa, Ontario
Rare Opportunity To Acquire A Multi Tower Mixed-Use Re-Development Assembly at Simcoe St. & Mill St. with up to approx. 1,000,000 SF GFA of density with up to 2.11 acres available. This is a combined development assembly opportunity with 434 Simcoe St. S - 458 Simcoe St. S & 14-24 Mill Street, Oshawa, ON. This site is directly across the street from the Future Central Oshawa GO Train Station. This assembly also falls within Oshawa's Integrated Major Transit Station Area Study. Situated along Durham Region's main transit lines with easy access to Highway 401, Lakeview Beach Park, Downtown Oshawa, Oshawa Centre, and the Tribute Communities Centre, the location offers unmatched connectivity. It also provides easy transit access to major educational institutions including Ontario Tech University, Durham College, and Trent University. The existing assembly encompasses a mix of residential and commercial properties with holding income. Contact us directly for a full information package on this assembly opportunity. (id:61476)
20 Mill Street
Oshawa, Ontario
Rare Opportunity To Acquire A Multi Tower Mixed-Use Re-Development Assembly at Simcoe St. & Mill St. with up to approx. 1,000,000 SF GFA of density with up to 2.11 acres available. This is a combined development assembly opportunity with 434 Simcoe St. S - 458 Simcoe St. S & 14-24 Mill Street, Oshawa, ON. This site is directly across the street from the Future Central Oshawa GO Train Station. This assembly also falls within Oshawa's Integrated Major Transit Station Area Study. Situated along Durham Region's main transit lines with easy access to Highway 401, Lakeview Beach Park, Downtown Oshawa, Oshawa Centre, and the Tribute Communities Centre, the location offers unmatched connectivity. It also provides easy transit access to major educational institutions including Ontario Tech University, Durham College, and Trent University. The existing assembly encompasses a mix of residential and commercial properties with holding income. Full information package available. (id:61476)
24 Mill Street
Oshawa, Ontario
Rare Opportunity To Acquire A Multi Tower Mixed-Use Re-Development Assembly at Simcoe St. & Mill St. with up to approx. 1,000,000 SF GFA of density with up to 2.11 acres available. This is a combined development assembly opportunity with 434 Simcoe St. S - 458 Simcoe St. S & 14-24 Mill Street, Oshawa, ON. This site is directly across the street from the Future Central Oshawa GO Train Station. This assembly also falls within Oshawa's Integrated Major Transit Station Area Study. Situated along Durham Region's main transit lines with easy access to Highway 401, Lakeview Beach Park, Downtown Oshawa, Oshawa Centre, and the Tribute Communities Centre, the location offers unmatched connectivity. It also provides easy transit access to major educational institutions including Ontario Tech University, Durham College, and Trent University. The existing assembly encompasses a mix of residential and commercial properties with holding income. Full information package available. (id:61476)
256 Ridout Street
Port Hope, Ontario
Nestled in the beautiful and historic Englishtown area of Port Hope, this lovely home is just a short stroll to the vibrant downtown, the renowned Capitol Theatre, the Ganaraska River, and an array of popular shops and restaurants. Offering four bedrooms, including one conveniently located on the main floor, and two full baths, this home blends character and comfort. The spacious eat-in kitchen opens to a picturesque perennial garden and a detached garage, creating the perfect setting for relaxed living and entertaining. One of the upstairs bedrooms enjoys a separate entrance, adding flexibility for guests, a studio, or a home office. A wonderful opportunity to live in one of Port Hopes most desirable neighbourhoods - with a quick close available. (id:61476)
50 - 2500 Hill Rise Court
Oshawa, Ontario
Welcome to this immaculate and beautifully maintained end unit home offering the perfect combination of comfort, convenience, and value in a highly desirable community. From the moment you arrive, you will appreciate the pride of ownership and attention to detail throughout. Ideally situated just minutes from Highway 407, GO Transit, shopping, restaurants, schools, parks, and everyday amenities, this property is designed to fit seamlessly into todays busy lifestyle while providing a private retreat to come home to.Step inside and discover a bright and open layout that maximizes both living and entertaining space. The modern kitchen is a true highlight, complete with upgraded cabinetry, stylish tiled backsplash, sleek stainless steel appliances, and ample counter space ideal for cooking, gathering, and hosting with ease. The open-concept living and dining area features large windows that flood the home with natural light and provide a warm, welcoming atmosphere. Walkouts to two balconies or extend your living space outdoors, perfect for morning coffee or evening relaxation.The home offers 3 generously sized bedrooms, including a primary suite with ample walk-in closet space and a private ensuite bathroom. The second bedroom is equally versatile, ideal for guests, children, or a dedicated home office. Additional features include in-unit laundry closet, efficient heating and cooling systems, tasteful finishes throughout, and built-in private garage with surface visitor spaces available. Whether you are a first-time buyer, investor, or down-sizer, this property is move-in ready and offers an unbeatable opportunity to secure a home in a sought-after location. Enjoy low-maintenance living without compromising on style or comfort. Don't miss your chance to own this spotless gem! Schedule your private showing today and experience all that this property has to offer! (id:61476)
0d Third Street
Brock, Ontario
Incredible opportunity to build your dream home just a short walk to Lake Simcoe and all the amenities of vibrant Beaverton the largest community in Brock Township. Enjoy easy access to shops, restaurants, and local services, plus you're less than a five-minute drive to the Beaverton Yacht Club, Harbour Park, and marina. With year-round fishing tournaments and summer regattas, Lake Simcoe offers an unbeatable lifestyle for outdoor and boating enthusiasts alike. A prime location to create the home you've always envisioned! (id:61476)
14 Dewell Crescent
Clarington, Ontario
* Power of Sale * Detached link 4 bedroom, 3-bathroom home offers up exceptional functionality & space and located on a quiet, family friendly street. Featuring an open concept main floor with a bright living and dining areas along with a large spacious kitchen with a separate breakfast area with a walk-out to a private backyard patio. The family room is anchored by a natural gas fireplace, creating a comfortable space to both relax or entertain. Upper level features a spacious primary suite with a 5-piece ensuite and a large walk-in closet with three additional generous-sized bedrooms and a 4-piece bath - extra added bonus: upstairs laundry room with tiled floors that offers up a huge time saving routine for families. A large fully insulated unfinished basement with a rough-in for a fourth bathroom presents an amazing opportunity to finish to suit your own personal style thereby adding even more comfort and convenience. Private drive that has no sidewalk with convenient parking and a covered front porch over looking the front yard. A short 8-minute walk to the local French Immersion school that is located in the catchment area, with parks, community centres, arena, Shoppers Drug Mart, grocery stores, vet clinic, pharmacy, convenience store, and restaurants all nearby. Mere minutes to Highway 401/418 *** Pillar To Post Home Inspection Report available upon request*** (id:61476)
105 Hillcroft Street
Oshawa, Ontario
Welcome to 105 Hillcroft, nestled in one of O'Neil's most sought-after, family-friendly neighborhoods - just steps from parks, walking and bike trails that offer direct paths to Lake Ontario, public transit, excellent schools, shops, and dining. This charming, move-in-ready home has been completely renovated from top to bottom, combining modern comfort with timeless character. Surrounded by mature trees and perennial gardens, it's a rare find that perfectly blends style, function, and a tranquil location. Upon entering the spacious foyer, the sunlit main floor has an open concept, galley kitchen with quartz countertops, ample cupboard space and stainless steel appliances. Combined with the kitchen, the large dining room is perfect for entertaining and hosting, overlooking the unique and spacious living room. The vaulted, wood panel ceiling adds texture and character to the living room filled with natural light, creating a warm, cozy, and inviting atmosphere with walkout to the private garden retreat. The main floor also features a flexible room to be used as a primary bedroom or as a cozy family room featuring the original (non-working) brick fireplace. The upper level includes two large bedrooms plus a versatile office/nursery space. One full bath with a shower on the main floor and an updated full bath with tub/shower on the upper floor. FULLY renovated throughout - New windows, sliding door, and side door (2023), New furnace and A/C (2022), New electrical panel and wiring (2022), Laminate flooring throughout (2022), Oak staircase (2022), Attic and crawl space insulation (2024), Reverse osmosis water system (2023), Painted throughout (2022). Crown Molding (2022).Bonus 100 sq ft workshop, fully insulated with electricity, perfect for hobbies or storage. This thoughtfully updated home offers everything a first time buyer or downsizer could want, move in ready with all the major work already done for you. Comfort, convenience, and community await you. (id:61476)
2012 Queensbury Drive
Oshawa, Ontario
Ralph Lauren meets Taunton, Oshawa. This home is the epitome of classic style and luxury - timeless, understated elegance reflecting a lasting, traditional aesthetic. Sophistication mixed with carefully curated comfort defines the welcoming atmosphere of this exceptionally well-thought-out residence.In the original builder's larger four-bedroom offering, this first and only owner maintained the full four-bedroom layout, including a spacious primary suite with a casual sitting area, dressing area, walk-in closet, and four-piece bath. The additional bedrooms offer flexibility for family, guests, or a home office.The walk-out basement is unfinished, providing a blank canvas for your vision - whether it's a future in-law suite, recreation space, or workshop. Double-door walkout access brings in natural light and opens to landscaped gardens.Located in the heart of Oshawa's desirable Taunton community, this property is surrounded by interconnected parks, nature trails, excellent schools, shopping, and dining. A rare opportunity to own a home that blends timeless elegance with everyday practicality. (id:61476)
902 - 44 Falby Court
Ajax, Ontario
Rarely offered, bright, and spacious 2-bedroom (plus den) unit, freshly repainted and featuring quality laminate flooring throughout. Almost 1100 sq.ft of living space. Enjoy spectacular South Western views of Ajax, with sun-filled exposure creating gorgeous evening city lights. The large primary suite features a 3-piece ensuite bath and a walk-in closet, while the second bedroom is well-sized. This well-maintained unit includes a full 4-piece main bath and convenient en-suite laundry. The location is unbeatable: steps to Ajax Plaza, the Lakeridge Hospital, and minutes to Highway 401. Enjoy fantastic building amenities, including a pool, recreation room, exercise room, sauna, tennis court, and visitor parking. Available for immediate possession. (id:61476)
187 King Street W
Brock, Ontario
Charming small home located on a cul-de-sac featuring one bedroom plus a loft, offering flexible living space for a variety of needs. Recent renovations include an updated bathroom, new carpet free flooring throughout, and newly painted, creating a fresh and modern atmosphere. For heating, the property is equipped with a free standing gas stove and has electric baseboard backup. The home also includes a dedicated laundry room and a three season mudroom, ideal for storing outerwear and boots. Outside, there is a garden shed and a fenced yard, perfect for gardening or pets. The exterior boasts a low-maintenance metal roof and vinyl siding, along with many updated windows to improve efficiency and comfort. (id:61476)


