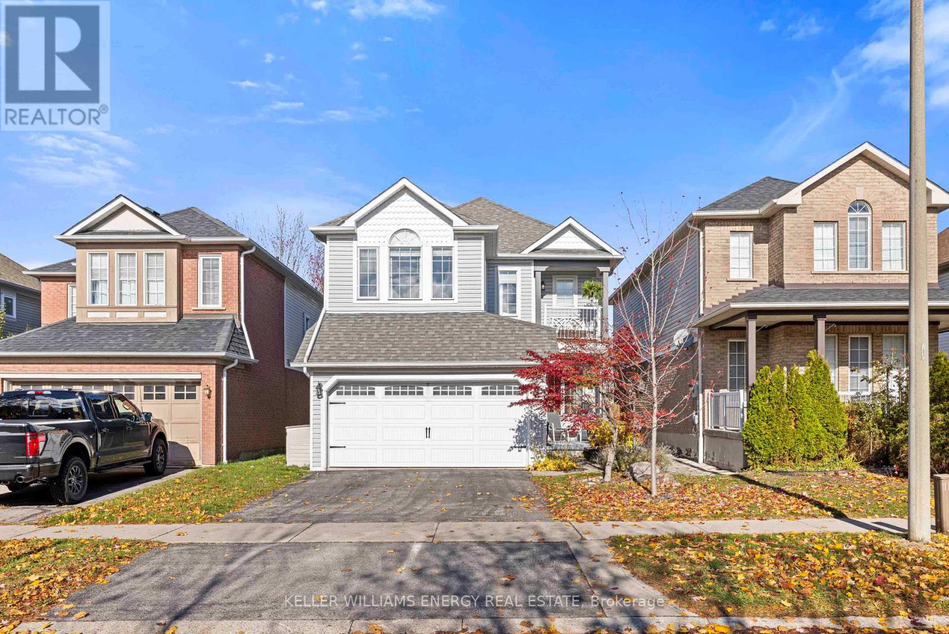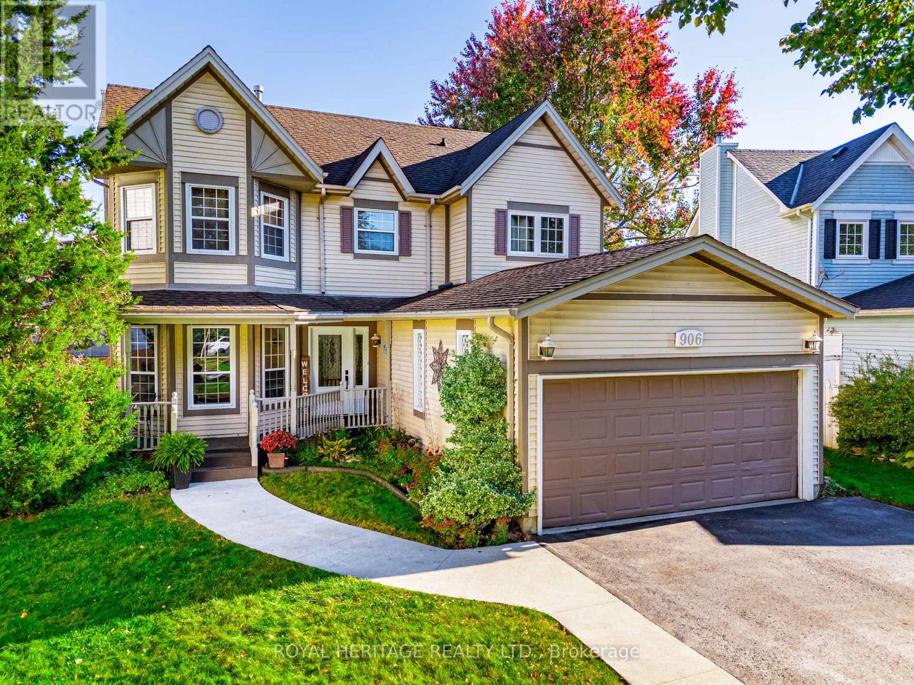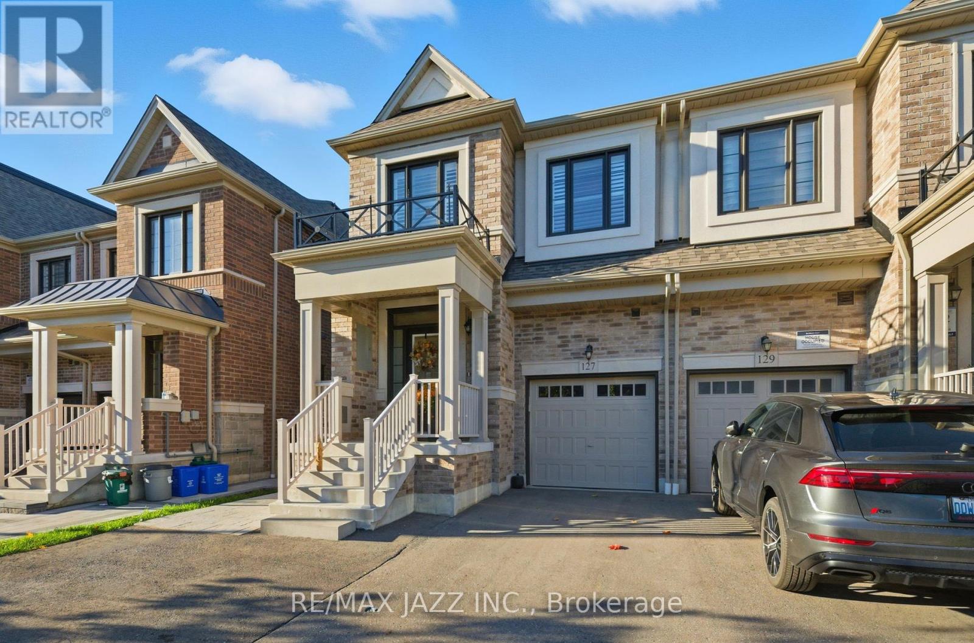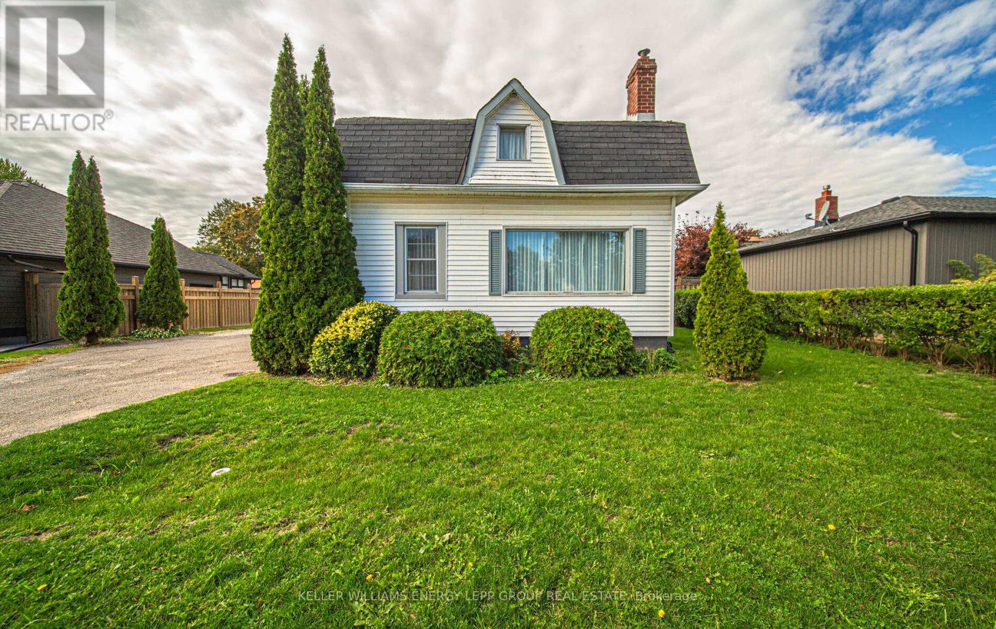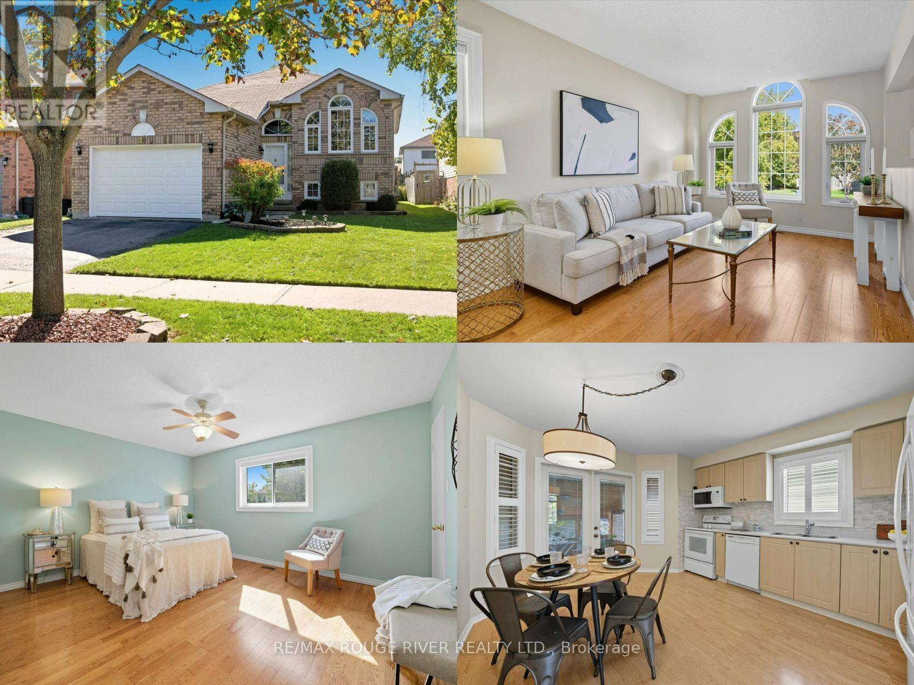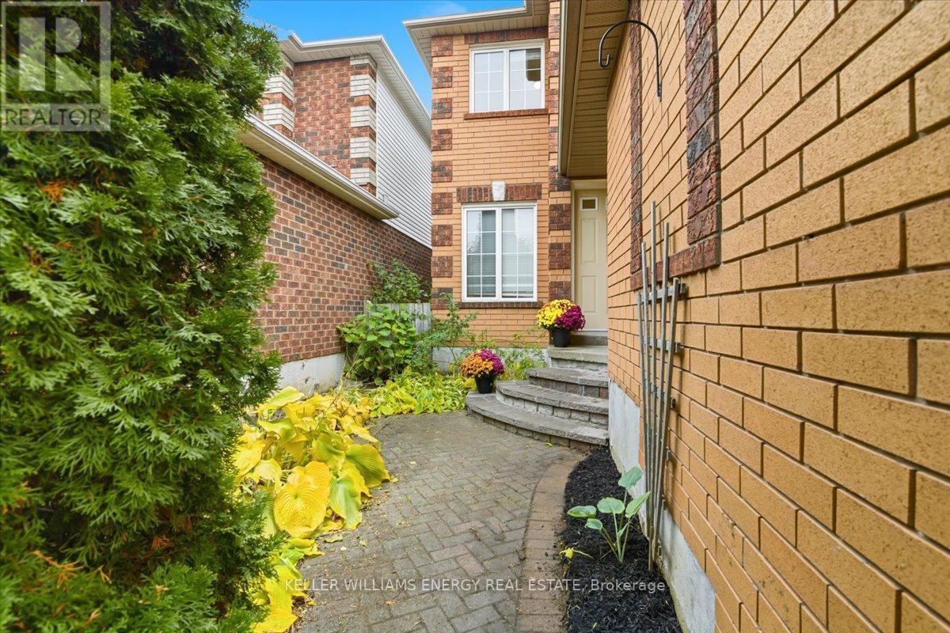38 Mackenzie John Crescent
Brighton, Ontario
This home is to-be-built. Check out our model home for an example of the Builders fit and finish. Photos are sample photos. Welcome to the Chestnut model in Brighton Meadows! This home is fully finished up and down with 4 bdrms (3 on main level), 3 baths, approximately 1578 sq.ft on the main floor. Featuring a stunning custom kitchen with island, spacious great room, walk-out to back deck, primary bedroom with walk-in closet, 9 foot ceilings, upgraded flooring. These turn key homes come with an attached double car garage with inside entry and sodded yard plus 7 year Tarion New Home Warranty. Located less than 5 mins from Presqu'ile Provincial Park with sandy beaches, boat launch, downtown Brighton, 10 mins or less to 401. Customization is still possible. Diamond Homes offers single family detached homes with the option of walkout lower levels & oversized premiums lots. **EXTRAS** Development Directions - Main St south on Ontario St, right turn on Raglan, right into development on Clayton John (id:61476)
30 Mackenzie John Crescent
Brighton, Ontario
This home is to-be-built. Check out our model home for an example of the Builders fit and finish. Photos are sample photos. Did you love our model home and want to build that plan with a walk out basement on a premium lot backing onto greenspace? This is it!~ Fully finished up and down this hickory plan boasts approximately 1654 square feet (just on the main floor). Featuring a stunning custom kitchen with island, spacious great room, walk-out to back deck, primary bedroom with walk-in closet, 9 foot ceilings, upgraded flooring. These turn key homes come with an attached double car garage with inside entry and sodded yard plus 7 year Tarion New Home Warranty. Located less than 5 mins from Presqu'ile Provincial Park with sandy beaches, boat launch, downtown Brighton, 10 mins or less to 401. Customization is still possible. Diamond Homes offers single family detached homes with the option of walkout lower levels & oversized premiums lots. **EXTRAS** Development Directions - Main St south on Ontario St, right turn on Raglan, right into development on Clayton John (id:61476)
16 Mackenzie John Crescent
Brighton, Ontario
Welcome to the Sugar Maple in Brighton Meadows! Currently under construction on a premium walk out lot. This model is approximately 1454 sq.ft on the main floor plus a fully finished basement. Featuring a stunning custom kitchen with island, primary bedroom with private ensuite bathroom offers glass and tile shower, main floor laundry, 9 foot ceilings, laminate and ceramic flooring. These turn key homes come with an attached double car garage with inside entry and sodded yard plus 7 year Tarion New Home Warranty. Over $20,000 in upgrades included!!! Located less than 5 mins from Presqu'ile Provincial Park with sandy beaches, boat launch, downtown Brighton, 10 mins or less to 401. **EXTRAS** Development Directions - Main St south on Ontario St, right turn on Raglan, right into development on Clayton John (id:61476)
23 Mackenzie John Crescent
Brighton, Ontario
This home is to-be-built. Check out our model home for an example of the Builders fit and finish. Welcome to the Beech at Brighton Meadows! This model is approximately 1296 sq.ft with two bedrooms, two baths, featuring a stunning custom kitchen with island, spacious great room, walk-out to back deck, primary bedroom with walk-in closet, 9 foot ceilings, upgraded flooring. Unspoiled lower level awaits your plan for future development or leave as is for plenty of storage. These turn key homes come with an attached double car garage with inside entry and sodded yard plus 7 year Tarion New Home Warranty. Located less than 5 mins from Presqu'ile Provincial Park with sandy beaches, boat launch, downtown Brighton, 10 mins or less to 401. Customization is still possible with 2025 closing dates. Diamond Homes offers single family detached homes with the option of walkout lower levels & oversized premiums lots. **EXTRAS** Development Directions - Main St south on Ontario St, right turn on Raglan, right into development on Clayton John (id:61476)
7 Mackenzie John Crescent
Brighton, Ontario
This home is to-be-built. Check out our model home for an example of the Builders fit and finish. Welcome to the Beech at Brighton Meadows! This model is approximately 1296 sq.ft with two bedrooms, two baths, featuring a stunning custom kitchen with island, spacious great room, walk-out to back deck, primary bedroom with walk-in closet, 9 foot ceilings, upgraded flooring. Fully finished lower level complete with rec room, 3rd bedroom and another full bathroom, plus plenty of storage! These turn key homes come with an attached double car garage with inside entry and sodded yard plus 7 year Tarion New Home Warranty. Located less than 5 mins from Presqu'ile Provincial Park with sandy beaches, boat launch, downtown Brighton, 10 mins or less to 401. Customization is still possible with 2025 closing dates. Diamond Homes offers single family detached homes with the option of walkout lower levels & oversized premiums lots. **EXTRAS** Development Directions - Main St south on Ontario St, right turn on Raglan, right into development on Clayton John (id:61476)
2 Mackenzie John Crescent
Brighton, Ontario
Don't be fooled- this stunning home has over 2,200 sq ft of living space PLUS a finished lower level with a walk out to the rear yard. 5 bdrms w/ 3.5 baths, gorgeous kitchen w/ island, quartz counter tops, custom cabinetry, soft close doors & drawers, & walk- in pantry. Primary bdrm faces south over looking rear yard, private ensuite bath w/ glass & tile shower & double vanity w/ a quartz countertop. The top floor hosts 3 additional bdrms and main bath with double sinks. Walkout level also has a full bath, spacious recreation room, 5th bdrm, plus utility room with lots of room for storage. Popular features include hardwood staircases, modern electric fireplace, main floor laundry in mudroom off garage, covered rear deck, covered front porch, laminate and ceramic through out. The driveway can easily handle four cars plus the double garage. 5 mins from the sandy beaches of Lake Ontario and boat launch - 45 mins to Oshawa. Quick possession possible! Check out the full video walk through! (id:61476)
71 Sandford Crescent
Whitby, Ontario
Step into this beautifully maintained 3 + 1 bedroom, 4 bathroom detached home tucked on a quiet crescent in Whitby's highly desired Rolling Acres community. Designed for today's family, this home blends style, function, and warmth from the moment you walk in. The main level features an inviting open-concept layout with bamboo hardwood floors, pot lighting, and a bright Great Room that flows seamlessly into the dining area and modern kitchen. Enjoy quartz countertops, stylish backsplash, and stainless-steel appliances, with a walkout to the backyard deck, perfect for barbecues, entertaining, or relaxing after a long day. Upstairs, the primary retreat offers a walk-in closet, updated 4-piece ensuite, and a private balcony, a perfect morning coffee spot. Two additional bedrooms provide ample space for kids, guests, or a home office. The fully finished basement includes a large rec room, extra bedroom, and 3-piece bath, ideal for extended family, teenagers, or a home gym setup. Outside, enjoy a fully fenced yard, custom garden shed, and lush green space, a true extension of your living area. Located within walking distance to top-rated schools (including French Immersion), parks, shops, and minutes to HWY 407, transit, and major amenities, this home delivers the perfect balance of comfort and convenience. (id:61476)
906 Kingsley Court
Oshawa, Ontario
Location! Location!! Location!!! Finished From Top To Bottom Detached 2 Storey 4+1 bedrooms, 4-bathrooms tucked away on a quiet court in a desirable Pinecrest community. Designed for family living, the main floor offers a modern kitchen updated in 2022, with stainless steel appliances combined with the family room and walkout to a private fenced backyard complete with a hot tub, above-ground pool with new liner 2025, and dog run. Separate Living and Dining Rooms could also be converted to a main floor offices. New Broadloom on Stairs (2025) leading up and into the Primary bedroom. Upper floor also features four spacious bedrooms including a primary suite with ensuite bath and walk in closet. The fully finished basement adds exceptional living space with a large recreation area, custom wet bar, and a cozy gas fireplace, a full 3 piece bathroom plus an additional room ideal for guests. Conveniently located close to schools, parks, shopping, and minutes to Hwy 401, this home offers comfort, style, and a fantastic family-friendly setting. Be sure to check out the virtual tour! (id:61476)
127 Laing Drive
Whitby, Ontario
Built in 2022, this stunning 3-bedroom, 4-bathroom home is a must see! Step inside to 9-ft ceilings and beautiful hardwood floors throughout the open-concept main floor; ideal for both entertaining and everyday living. The bright, airy layout is filled with natural light, featuring a gorgeous kitchen that flows effortlessly into the dining and living areas. Upstairs, enjoy the convenience of a laundry room, two spacious bedrooms, and a luxurious primary suite complete with two walk-in closets and a private ensuite. The fully finished versatile basement includes a separate side entrance; ideal for extended family, guests, or recreation space. Outside, the home shines with interlocking along the side and backyard, plus a 10x10 shed for extra storage. With space for four cars and no sidewalk to shovel, this property delivers effortless comfort and convenience! Perfectly located in the highly sought-after Whitby Meadows, just minutes from Highway 412 with easy access to 407 and 401, this home keeps your commute simple and your weekends full. Enjoy being close to shopping, parks, splash pads, and green space; everything your family needs right at your doorstep! (id:61476)
132 High Street
Clarington, Ontario
Amazing opportunity - two houses on one property! Set on a premium 74 x 152 ft lot in a desirable Bowmanville neighbourhood, this unique property features a brand-new garage and auxiliary apartment (ADU) built in 2024, offering a fantastic setup for multi-generational families, investors, builders, or contractors.The main house is approximately 2,000 sq. ft., featuring 3 bedrooms and 2 bathrooms, filled with charm and potential for updating or rebuilding. The newly built 900 sq. ft. loft above the oversized two-door garage includes 1 bedroom, a dedicated furnace and hot water tank (2024), and private access behind the garage-ideal as a rental unit, guest suite, or home office. An amazing value for those seeking versatility and income potential, live in one home and rent out the other! Click the Realtor link for feature sheet, floor plan and you tube video (id:61476)
20 Laurelwood Street
Clarington, Ontario
**Welcome to 20 Laurelwood Street - where comfort, style, and location meet in one of North Bowmanville's most desirable neighbourhoods** This beautifully maintained raised bungalow offers 2+2 bedrooms and 2 bathrooms, designed to adapt to your lifestyle. Whether you're a growing family, a downsizer, or simply looking for more space, this home delivers exceptional flexibility and warmth. Step inside to find a bright and inviting layout featuring formal living and dining areas accented with hardwood floors, creating a timeless and welcoming atmosphere. The sunroom is a true highlight - the perfect spot to start your day with a cup of coffee, unwind with a book, or enjoy peaceful year-round views of the surrounding property. The raised bungalow design allows the lower level to benefit from large windows and abundant natural light, transforming it into a bright and versatile extension of the living space. With two additional bedrooms, a full bathroom, and a generous rec room, the lower level is ideal for guests, a home office, or family movie nights. Located in the heart of North Bowmanville, this sought-after community is known for its quiet streets, mature trees, and welcoming atmosphere. You're steps from parks, walking trails, and top-rated schools - and just minutes to Bowmanville's charming downtown filled with shops, restaurants, and community events. Commuters will love the quick access to Highways 401 and 407, making travel effortless in any direction.20 Laurelwood Street is more than a home - it's a lifestyle. A place where comfort meets convenience, where natural light fills every corner, and where you can truly feel part of a community. Don't miss your chance to make this Bowmanville gem your next address. (id:61476)
96 John Walter Crescent
Clarington, Ontario
Beautifully updated 3+1 bedroom, 4 bathroom home with a fully finished walk-out basement and separate entrance - perfect for in-laws, guests, or potential rental income. Enjoy modern finishes throughout, including a bright open-concept kitchen with new quartz countertops and stainless steel appliances (2025). Walk out from the eat-in kitchen to your backyard deck for morning coffee or evening barbecues. Upstairs features hardwood floors and a refinished staircase (2024), a light-filled primary suite with his & hers closets and private ensuite, plus two additional bedrooms and an updated main bath (2024).The walk-out basement (2025) offers a spacious bedroom, sleek 3-piece bath, and private entrance - ideal for multi-generational living. With extensive updates and a great location near schools, parks, and amenities, this move-in-ready home truly has it all! ** This is a linked property.** (id:61476)








