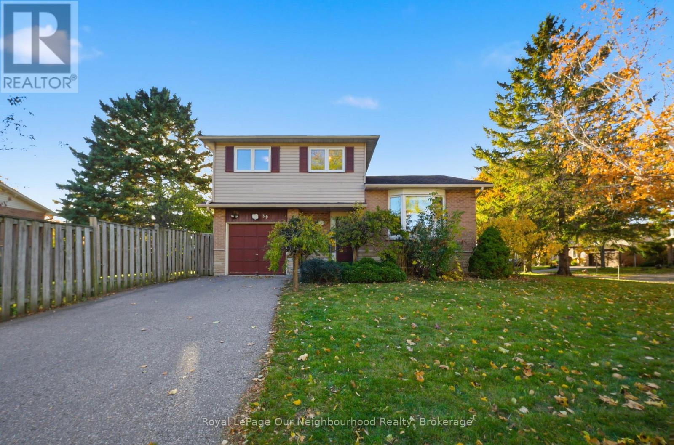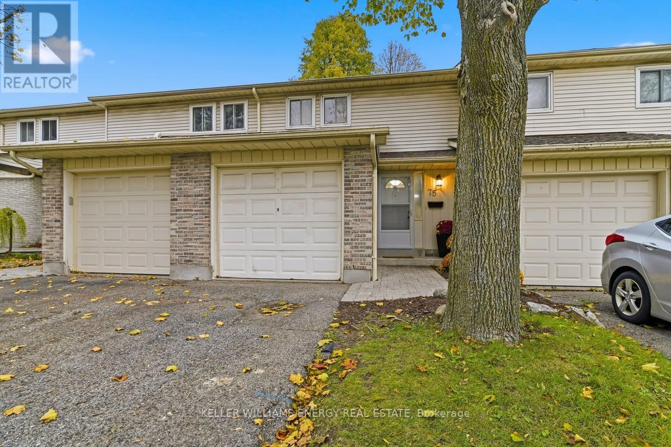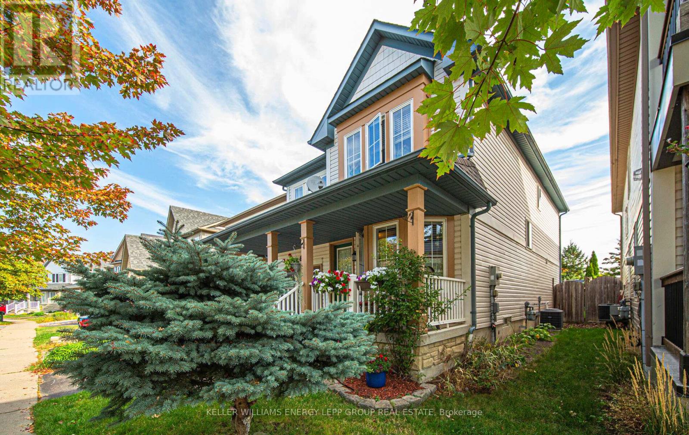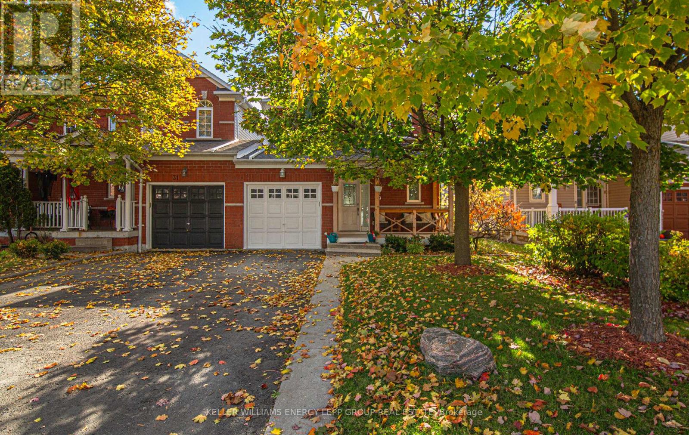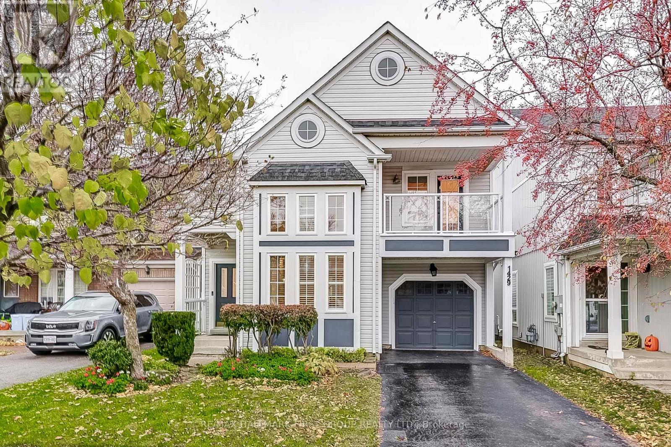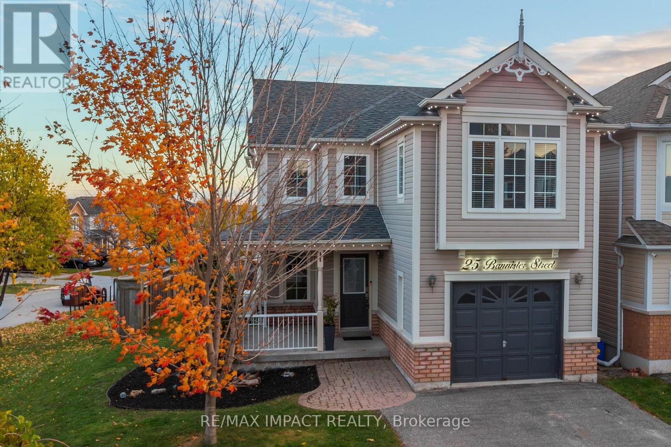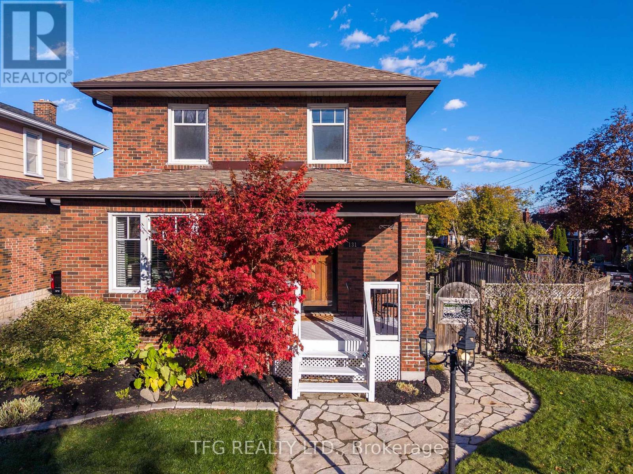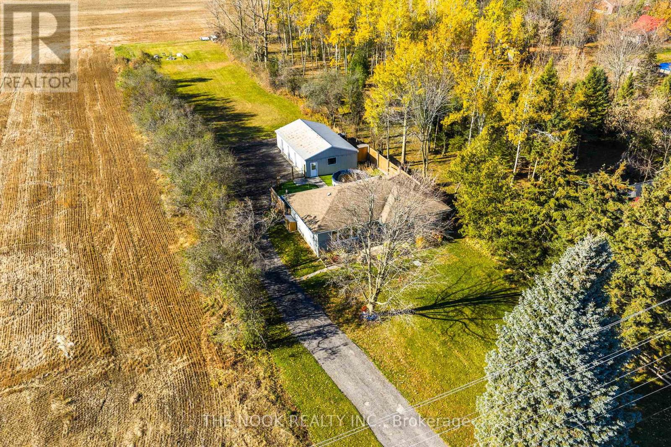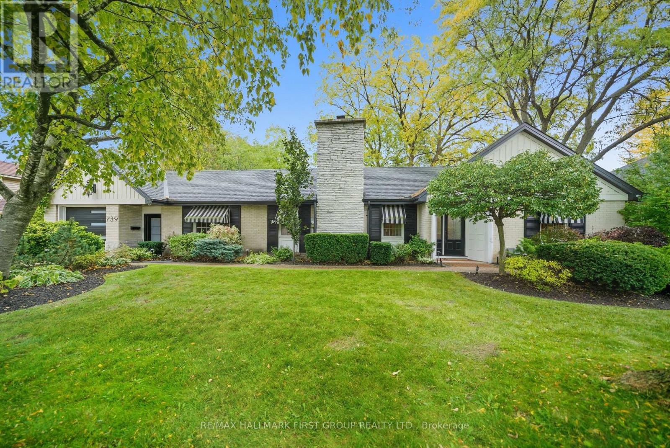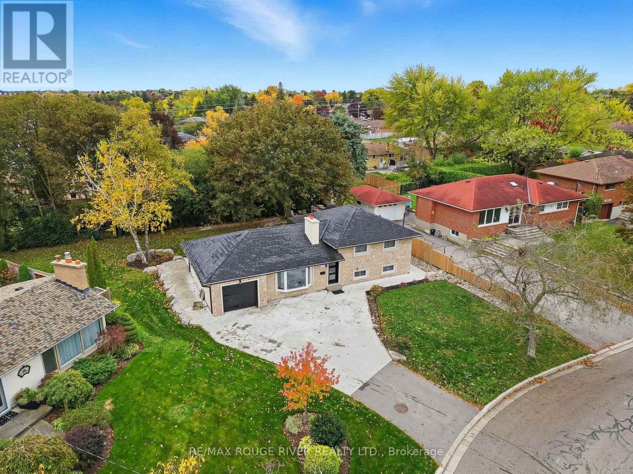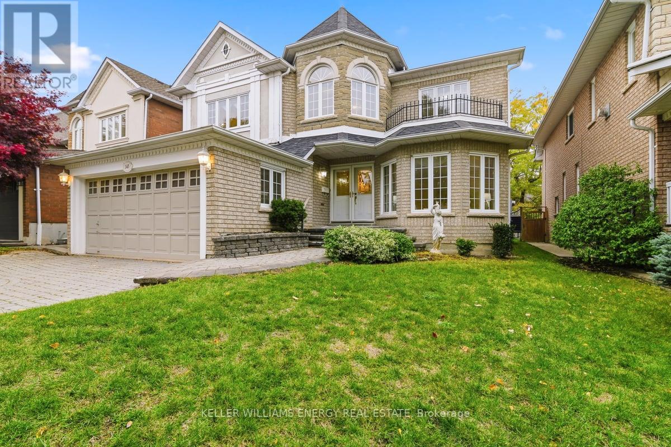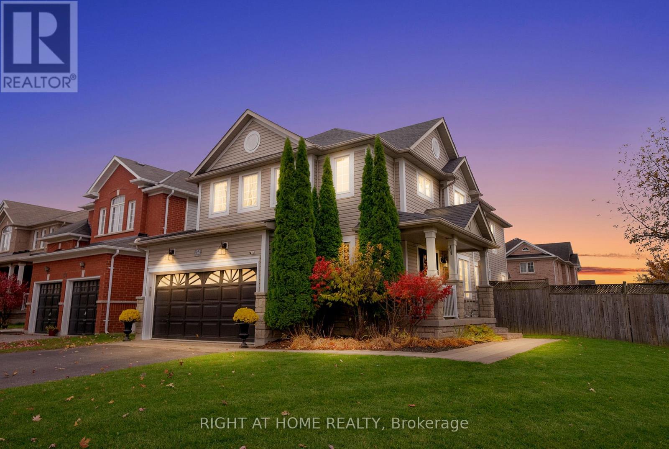39 Evergreen Drive
Whitby, Ontario
Spacious 5-level side split with endless potential. This 3-bedroom, 1.5 washroom home sits on a desirable corner lot with a fenced yard and offers an ideal opportunity for renovators, investors, or buyers looking for a sweat-equity opportunity. Enter into a large foyer with interior access to the single car garage. Up a few steps, the combination living room/dining room with a large window for natural light and entry to the eat-in kitchen. The ground level family room includes a cozy wood fireplace and walkout to the spacious yard. Upstairs, you'll find three well-sized bedrooms and a 4-piece washroom. The lower levels offer excellent potential for additional bedrooms, living space or storage. In a great family friendly location close to school, this home is ready for new beginnings. (id:61476)
75 - 611 Galahad Drive
Oshawa, Ontario
A quiet tucked away community in a quiet area where the biggest daily drama is deciding whether to take the 5-minute walk to the conservation trails before or after picking up wine at the neighborhood LCBO. This rarely offered, 2-storey townhome with its own garage backs onto a friendly parkette offering a built-in green space without the lawn-mower guilt. Inside, three bedrooms, a renovated kitchen, and fresh paint whisper, "Just move in already." The main-floor walkout tempts you toward coffee-on-the-patio mornings, while a partially finished basement with its second bath gives you bonus living space-guest crash-pad, teen training zone or a great games room. Upgraded baths and plush new carpeting add to the comfort of this home. The locals brag about walking their kids to Harmony Heights or Eastdale High-a short walk needing no busses. But the real flex? A five-minute wander to Harmony Valley Conservation Area, home to one of the areas larges "off-leash" dog parks and where trail runners and cyclists live their best lives alongside the creek's bike path. Add in minutes to groceries and the 407, low condo fees this is an opportunity. (id:61476)
81 Harrongate Place
Whitby, Ontario
Nestled on a quiet Cres in North Whitby's desirable Taunton community, this charming well-maintained 2-storey home backs directly onto a park, offering an amazing location with rare privacy and no neighbours behind. The main floor features hardwood throughout the living, dining, and family rooms. The sun-filled living room showcases bay windows, while the inviting family room is warmed by a cozy gas fireplace, the perfect gathering space. The bright kitchen boasts a centre island with bar seating, a breakfast area, and a walkout to the landscaped backyard. Upstairs, the spacious primary suite includes a walk-in closet and a 4-piece ensuite with a deep shower and a corner oval tub. Secondary bedrooms are well-sized and filled with natural light, with the convenience of second-floor laundry nearby. Direct garage access and an unfinished basement provide added flexibility. The fully fenced backyard is a private retreat backing onto the park, featuring mature landscaping, a large deck, gazebo, outdoor dining area, natural gas hookup, and unobstructed views perfect for entertaining or relaxing year-round. Great family area with excellent schools and close to all amenities, this home delivers the ideal blend of comfort, privacy, and everyday convenience. Furnace is approx 2023, air approx 2023, shingles approx 9 years ago. Go to realtor link for floor plans, feature sheet and additional videos ** This is a linked property.** (id:61476)
29 Primeau Avenue
Whitby, Ontario
Beautifully Updated End-Unit Townhome on a Charming Tree-Lined Street in Brooklin! This bright and spacious home offers the comfort and privacy of a detached, being connected only by the garage. Thoughtfully redesigned from the original 3-bedroom plan, it now features two generous bedrooms-each with its own walk-in closet. The open-concept main floor showcases hardwood floors, California shutters, and a cozy electric fireplace, creating a warm and inviting space for everyday living. The modern kitchen is complete with granite countertops, a center island, and a walkout to a private deck. Step outside to enjoy professionally landscaped front, side, and rear yards, featuring an expansive deck, shed and relaxing hot tub-ideal for entertaining or unwinding. The garage includes professionally installed 220V service, offering EV charging potential. (id:61476)
1429 Lyncroft Crescent
Oshawa, Ontario
Step inside to a warm, carpet-free home featuring an open-concept kitchen and family room filled with natural light. The sunny kitchen offers stainless-steel appliances, a 2025 quartz countertop, and a breakfast area with walkout to the private backyard patio - perfect for summer dining. The adjoining family room's gas fireplace creates a cozy gathering space, while the separate living and dining rooms offer flexibility for entertaining. Upstairs, four spacious bedrooms include a primary retreat with walk-in closet and ensuite. Additional bedrooms feature double closets and 1 even offers a walkout to a private deck - ideal for relaxing or morning coffee. Freshly painted throughout (2025) and featuring updated toilets and shower door (2024), this home reflects true pride of ownership. Enjoy the fenced backyard with patio arbour, grapevines, vegetable and herb gardens, and a natural-gas BBQ hookup - a tranquil retreat for family and pets. Located minutes from Delpark Homes Centre with pools, ice rinks, library, and farmers' market; Cineplex theatres; Harmony Valley Dog Park; extensive trails; and top-rated schools, colleges, and Ontario Tech University. Commuters will love easy access to Hwy 407, 401 and 35/115. Additional features include central vac, garden shed, attached single car garage and the full unfinished basement offers excellent storage or customization potential for future recreation space, or home gym . A wonderful place to call home - move-in ready and perfectly located in one of Oshawa's most vibrant family neighbourhoods! (id:61476)
25 Bannister Street
Clarington, Ontario
Welcome to 25 Bannister Street in Bowmanville! This stunning family home features 4 spacious bedrooms and 4 bathrooms, located on a generous corner lot with no sidewalk to shovel, allowing for 4-car parking. The desirable gemstone lighting wraps around 3 sides of the house, eliminating the need for hanging Christmas lights while offering various colour options for any occasion, enhanced by an illuminated address sign. It truly shines in the evening! Upon entering from the corner front covered porch, you will be greeted by a bright and open layout, boasting 1990 sf designed for modern family living plus there is convenient access to the attached garage. The main floor showcases seamless hardwood flooring throughout the formal dining room, living room, and kitchen. The eat-in kitchen is equipped with quartz countertops, newer stainless steel appliances, and a breakfast area with a walkout to the backyard. The upper level features 4 bedrooms, a full 4-piece bathroom, plus convenient laundry facilities, inclusive of washer and dryer (2024). The primary suite is a true retreat, complete with a walk-in closet and a luxurious 5-piece spa-like ensuite featuring a jet soaker tub, separate shower, and double sinks. The finished basement further expands your living space, offering a cozy sitting area with a wet bar featuring a live edge counter, an accent brick wall with live edge shelving, and a gas fireplace, along with a 2-piece bathroom and additional storage. Step outside to enjoy a fully fenced yard with a 2-tiered deck (2020) with upper level being 5.5' x 11.5' and lower deck being 12' x 26' plus a covered metal pergola, perfect for entertaining. Note - furnace and central air conditioner (2024), shingles (2019). Commuting is a breeze, with highways 401, 418, and 407 just minutes away. This home is also conveniently located near schools, parks, and all essential amenities. Don't miss out on this exceptional opportunity! ** This is a linked property.** (id:61476)
131 Roxborough Avenue
Oshawa, Ontario
This beautifully maintained two-storey brick home perfectly blends timeless character with modern comfort and style. Situated in one of Oshawa's most desirable central neighbourhoods, this property is filled with warmth, natural light, and positive energy throughout. The inviting main level features an open and airy layout that flows effortlessly for both family living and entertaining. The fully finished basement offers a separate entrance, a versatile recreation room or children's area, and a full three-piece bathroom - ideal for guests or additional family space. Step outside to your incredible two-tiered deck, perfect for gatherings, barbecues, or simply relaxing outdoors. The spacious corner lot still provides plenty of outdoor room for a garden and space for children to play. The showpiece of the property is the brand new, insulated and heated detached garage (21 feet by 21 feet), fully outfitted with a home gym, golf simulator, cold plunge, and dedicated storage room. It is the ultimate space for relaxation, recreation, and inspiration. Upstairs you will find three bright and comfortable bedrooms, offering ample room for a growing family. Pride of ownership shines throughout this home, showcasing a perfect balance of old-world charm and modern lifestyle. Do not miss this opportunity to own a truly special property in the heart of Oshawa - where character, comfort, and quality come together beautifully. (id:61476)
16850 Nestleton Road
Scugog, Ontario
Luxurious Country Living in Nestleton! Welcome to this stunning fully upgraded 3-bedroom, 2-bath bungalow, perfectly situated on an 85 x 502 ft lot offering over an acre of beautifully landscaped property. Surrounded by open farm fields south side and behind, this home provides the ultimate in privacy and tranquility. Inside, you'll find a seamless blend of modern design and timeless comfort. The bright, open-concept layout features heated floors, pot lights, chef-inspired kitchen with premium finishes, and spa-like bathrooms that make every day feel indulgent. The fully finished basement offers additional living space - perfect for a family room, home office, or guest area.Step outside and enjoy your own personal retreat: a professionally landscaped yard complete with a private putting green, expansive entertaining areas, and plenty of room to relax or play. The impressive detached 3-bay garage (24 x 40) provides ample space for vehicles, tools, or hobbies, while the driveway offers parking for over 10 cars.Ideally located just minutes from the shops and marina of Port Perry, and an easy commute to Highway 407, this property combines peaceful country living with convenient access to modern amenities.This exceptional home truly has it all - luxury, space, and lifestyle - all in one perfect package. (id:61476)
739 Masson Street
Oshawa, Ontario
Perched Gracefully On Oshawa's Most Iconic Tree-Lined Street, This Hollywood Regency-Inspired Residence Effortlessly Blends Timeless Glamour With Modern Refinement. This Custom 4 Bedroom, 4 Bathroom U-Shaped Bungalow Sits On A 95-Foot Frontage And Offers Over 3100 Square Feet Of Finished Living Space. Reimagined In 2018, Every Inch Of This Home Was Designed For The Entertainer With A Discerning Eye For Quality And Detail. The Chef's Kitchen Features Heated Marble Floors, An Oversized Centre Island, Custom Cabinetry, Including A Custom Built-In Tv/Computer Station, Premium Appliances, Walk-out To Expansive Deck And Seamless Flow Into The Elegant Dining And Living Areas, All Set To The Soundtrack Of A Built-In Heos Sound System With In-Ceiling Klipsch Speakers. The Primary Suite Is An Experience In Itself, With A Long Hallway Lined With Closets Leading To A Spa-Inspired 5-Piece Ensuite Featuring A Double-Sided Fireplace, Sculptural Black Soaking Tub, And Radiant Heated Marble Floors. The Bright Lower Level Offers Refined Functionality With A Spacious Rec Room Featuring An Electric Fireplace And Custom Built-In Bookshelves, A Bedroom With It's Own 2-Piece Ensuite And Walk-in Closet, And An Additional Bedroom Perfect For Guests, Teens, Or Extended Family. Outside, The Professionally Landscaped Grounds Mirror The Elegance Within, Complete With Electronically Controlled Awnings (2023), Landscape Lighting, Underground Sprinkler System With Automatic Timers (2022), And A Stunning Backyard Redesign Including New Retaining Wall, Steps, And Plantings (2024). Additional Upgrades Include Solid Core Doors Throughout, Three Gas Fireplaces, New Doors To Kitchen/Hall/Breezeway (2023), Heat/Ac Pumps In Primary And Lower Level (2021), Security System, Designer Lighting, And A New Garage Door And Opener (2021). Every Detail Has Been Considered, Every Finish Curated. This Is Not Just A Home, It's A Statement In Design, Comfort, And Timeless Sophistication. (id:61476)
369 Glendale Avenue
Oshawa, Ontario
Welcome to this charming 3-bedroom detached 4-level side split in Oshawa's highly sought-after Glens neighbourhood. Situated on an extra-large pie-shaped lot, this property boasts a private, park-like backyard - perfect for relaxing, entertaining, or outdoor activities. Inside, you'll find a bright and functional layout with spacious principal rooms and plenty of natural light. The finished lower level offers exceptional versatility, featuring a large recreation room with a wet bar - ideal for gatherings or movie nights - plus a separate office, perfect for working from home or quiet study space. Enjoy the unbeatable location - walk to many schools, parks, and trails, with easy access to public transit, the GO Train station, the Oshawa Centre, and Highway 401. Combining comfort, space, and convenience in one of Oshawa's most desirable neighbourhoods, this home is perfect for families and professionals alike. (id:61476)
148 Kearney Drive
Ajax, Ontario
Pickering Village plus a true John Boddy all brick Castlemere model is the sweet spot-classic architecture in a high demand area. The signature turret fronts 2,680 sq. ft. of 3-bedroom design, introduced by interlock and a dramatic double spiral staircase that quietly exudes elegance. A sunken living room is brightened with the bay windows; the family room looks over the backyard and the kitchen for easy everyday flow. Granite counters, generous cabinetry, and oversized pot drawers keep the space functional. The breakfast area walks out to a deck and fenced yard-low maintenance and made for deck parties. Upstairs, a custom octagonal skylight brightens a smart work-from-home space that could easily convert to a fourth bedroom. The primary suite features new flooring and a bright 5-piece ensuite. The lower level is high, dry, and ready for your vision-rec room, studio, plus rough-in plumbing for a three-piece bathroom., whatever you need. Location stays undefeated: walk to the Trans-Canada Creekside Trail and Pickering High; drive minutes to major shopping, 401, 407, and Ajax GO, or take a 5 minute walk to Cafe Verde for dinner. With the last sale, a few doors away selling for full asking price in 4 days this is a rare opportunity. Attached Builder's floor plan shows optional fourth bedroom. (id:61476)
158 Dadson Drive
Clarington, Ontario
Spacious Family Home with In-Law Suite, Pool & Hot Tub - Steps from Great Schools! Welcome to your family's next chapter! This beautiful 4+1 bedroom, 4-bathroom home is perfectly designed for growing families - offering plenty of space, comfort, and convenience in one of the most family-friendly neighborhoods around. Highlights You'll Love are as follows. In-Law Suite: A full lower-level suite provides the perfect setup for extended family, guests, or a teen retreat. Outdoor Fun for Everyone: Enjoy summer days in your oversized above-ground pool (installed 2020) and relax in your hot tub year-round. Spacious Backyard: A fully fenced yard with room to play, garden, or entertain - the perfect space for family BBQs and backyard adventures. Family-Focused Mudroom: Thoughtfully designed mudroom with six cubbies - keeping backpacks, coats, and shoes organized and out of sight. Flexibiity in space: Main floor office and separate formal sitting room can be switched into one large family dining room at the drop of a hat. Recent Updates Include: Furnace (2025) - brand new and efficient for years of comfort. Roof (2019) - peace of mind with recent shingles. Prime Location - Located within walking distance to four top-rated schools - Duke of Cambridge P.S., Vincent Massey P.S., Bowmanville High School and John M James P.S. - making school drop-offs and pick-ups a breeze. Close to parks, trails, shopping, and family amenities, this home offers the perfect blend of convenience and community.This is the one your family has been waiting for! Move-in ready and made for making memories - don't miss your chance to call this incredible property "home." Book your private showing today! Flexible closing! (id:61476)


