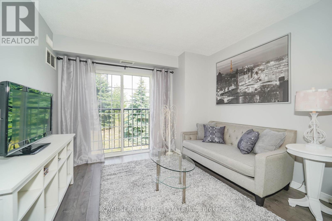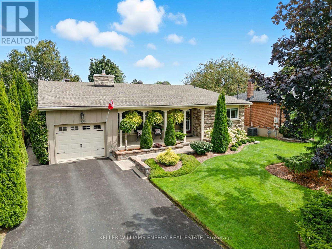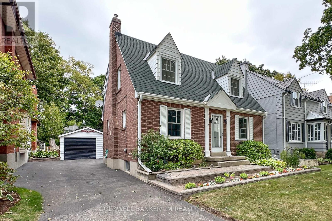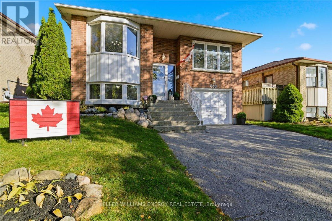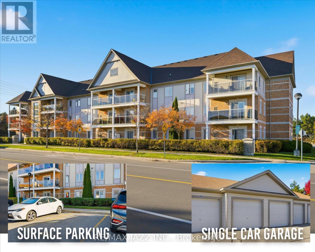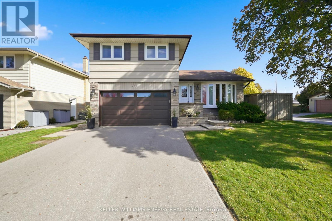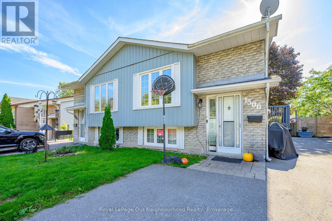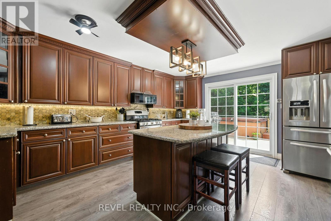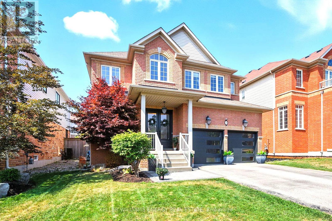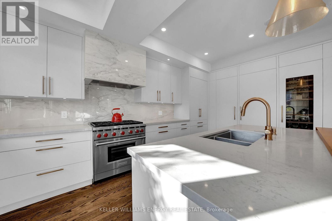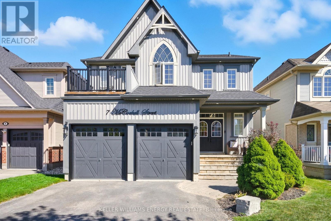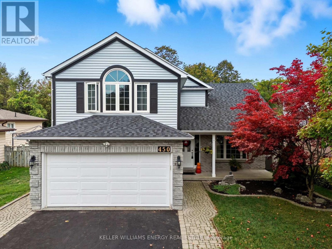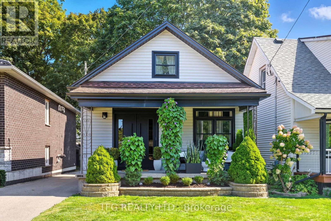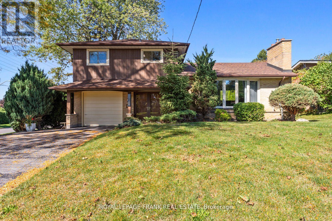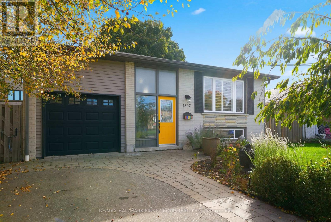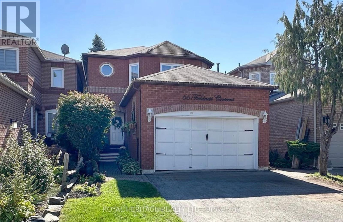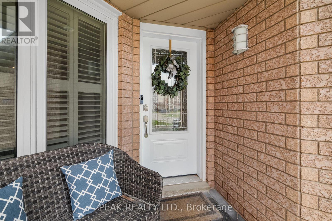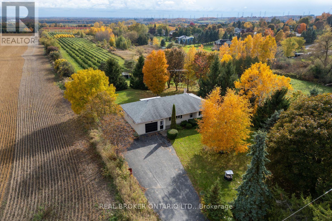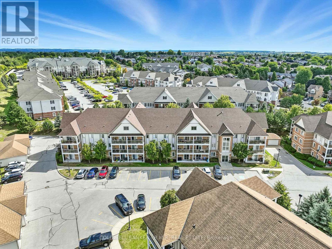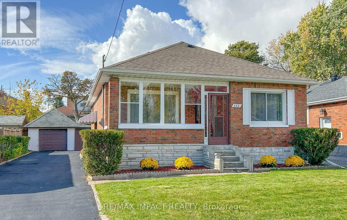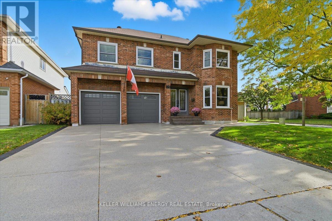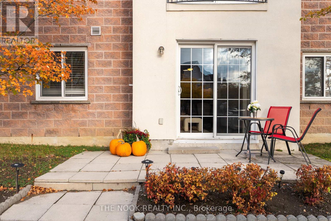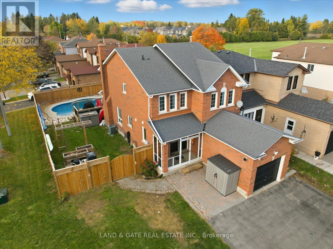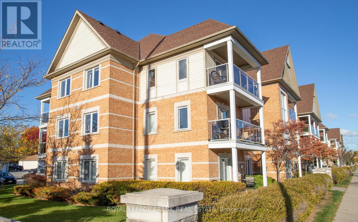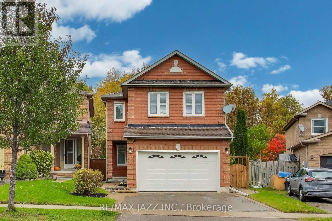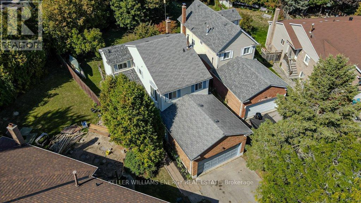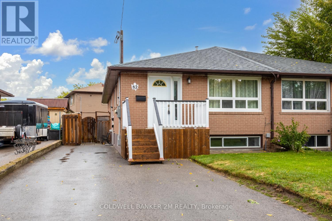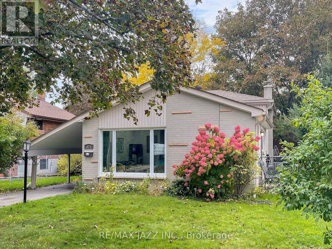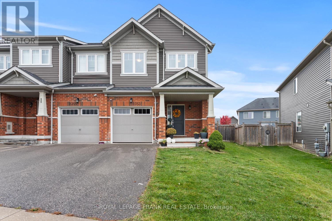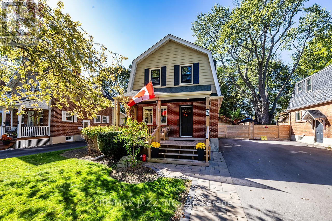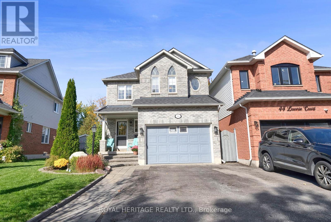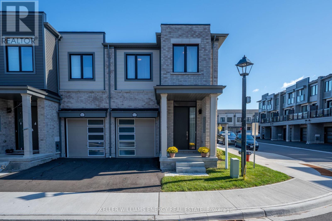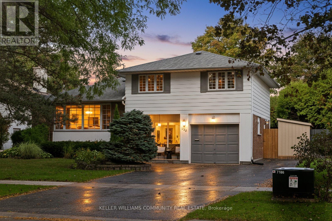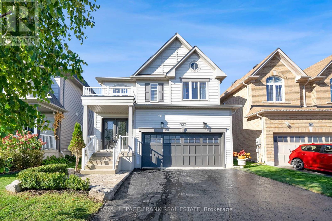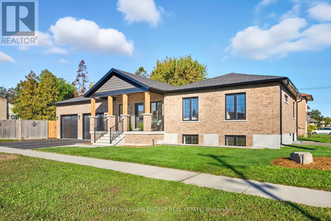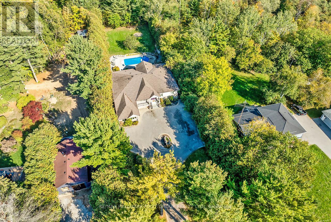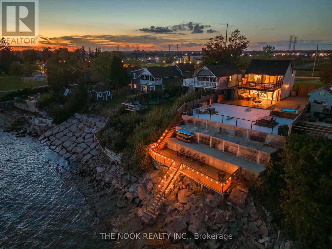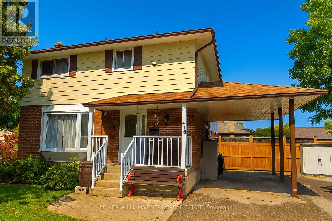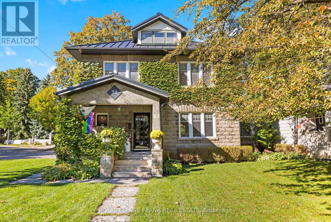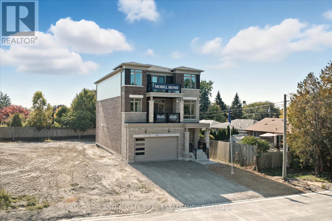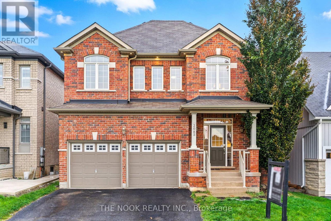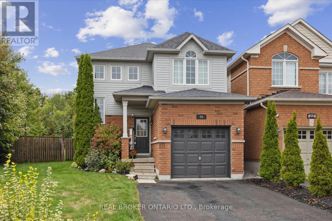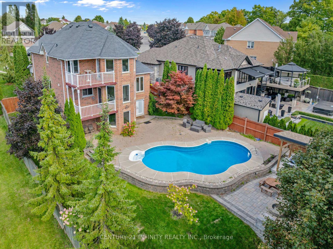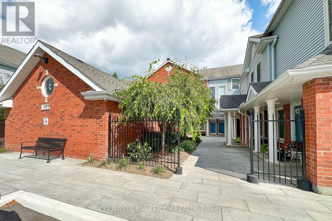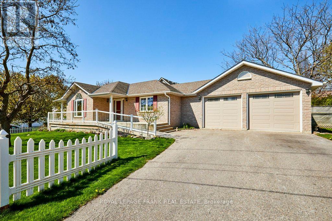207 - 90 Aspen Springs Drive
Clarington, Ontario
Stunning 2 Bedroom Corner Unit Condo Located In High Demand Aspen Springs Area Of Bowmanville! Easy Access 2nd Floor Condo! Bright O/C Living Space Boasts Kitchen with Breakfast Bar, Stainless Steel Refrigerator & Range, BuiltIn Dishwasher, Fabulous Barn Style Pantry & Custom BackSplash. Convenient Ensuite Laundry with FullSize Washer & Dryer, 4 Piece Bath, Large Primary Bedroom & Good Sized Second Bedroom. BRAND NEW High Quality Laminate Flooring Laid Throughout the Condo for a Clean, Modern Look and Easy Maintenance. Aspen Springs Boasts Access to the Private Gym, Library & Rentable Party Room. Owned Parking Spot Conveniently Just In Front Of Building Entrance. Close to Everything! 401, WalMart, Loblaws, Home Depot, Starbucks, Tim Horton's, GO Transit, Parks & Schools. (id:61476)
839 Glenbrae Street
Oshawa, Ontario
Located in the highly sought-after Glens neighbourhood, this immaculate 4-level backsplit shows tremendous pride of ownership inside and out. The home welcomes you with a charming front porch featuring elegant archways and stunning landscaping that adds to its curb appeal. Step inside to a bright main level with a spacious living area and well-appointed kitchen. Upstairs offers three generously sized bedrooms and a stylish bathroom with double sinks, a walk-in glass shower, and a relaxing soaker tub.The lower level features a cozy additional living space with a gas fireplace and sliding glass doors leading out to a private patio - perfect for entertaining or quiet evenings at home. A fourth bedroom and full bathroom complete this level, offering flexibility for guests or family.The unfinished basement with large windows provides excellent storage space and endless potential to create a home gym, office, or recreation area.Backing onto Brookside Park with direct access through your own gate, the backyard feels like a private retreat surrounded by mature hedges and beautiful gardens. This home is pristine, meticulously maintained, and truly move-in ready. (id:61476)
114 Lauder Road
Oshawa, Ontario
Great Value in this Exceptionally maintained and cozy home. One of Oshawa's finest tree-lined streets. Very quiet and private backyard. Family sized kitchen & living room. There are hardwood floors under the carpets. Covered back porch, sit out and enjoy the peace and quiet, while listening to the birds. The oversized detached garage measures 30' x 15' feet and has electricity & a wood burning stove. Attached to the back of the garage is a 13' x 10' foot garden shed. Updates include: gas hot water system, breaker panel and vinyl windows. Walking distance to elementary and high schools, steps to Connaught, Alexandra, & Centennial Parks, 1 km away from Lakeridge Health Hospital; 1.5 km to Costco & retail stores and a short drive to the 401. Walking/biking trails nearby. You can't beat this mature quiet area. This home as been lovingly cared for by the same owners for more than 60 years. (id:61476)
856 Roundelay Drive
Oshawa, Ontario
Welcome to the Rose Garden subdivision! This charming raised bungalow has everything you need and then some. Step inside to find dark laminate flooring throughout the living room and bedrooms, setting the tone for a warm, inviting space. The open-concept eat-in kitchen features a bright bay window, plenty of cupboard space, a moveable island, and a side walk-out to the deck, perfect for morning coffee or evening barbecues. The living room is filled with natural light thanks to triple south-facing windows, while the primary bedroom overlooks the sparkling pool and includes a large triple closet. The second bedroom also enjoys a pool view and features a double closet, while the third bedroom offers built-in shelving and a wardrobe for extra storage. A 4-piece bathroom completes the main floor, featuring a renovated acrylic tub and tiled surround (2025). Downstairs, the large rec room is ready for cozy nights in, complete with 2 above-ground windows, a wood-burning stove, brick log storage bins, and two double closets. You'll also find a versatile fourth bedroom or office and a convenient 3-piece bath. Outside, enjoy your own backyard retreat with a fully fenced yard, mature landscaping, garden beds, and a 16'x32' Ewing inground pool with a gas heater and pool shed. The home also features a double driveway and a garage with direct entry to the house. Front and side walkways were newly completed in 2024. Located in northwest Oshawa bordering Whitby, this home is close to schools, parks, and all the amenities you could ask for. (id:61476)
310 - 132 Aspen Springs Drive
Clarington, Ontario
Welcome to this beautifully updated corner suite offering western exposure and an abundance of natural light. Step inside to discover new laminate flooring, pot lights, and custom window coverings throughout. The modern kitchen boasts a large eat-in area with a breakfast bar overlooking a bright and spacious living room, perfect for entertaining or relaxing. The primary bedroom includes a walk-in closet, and there's convenient ensuite laundry as well. Tastefully decorated from top to bottom-there's truly nothing to do but move in and enjoy. Located close to all amenities, shopping, parks, schools, and the future GO Train, this home offers the perfect blend of comfort, convenience, and style. This rare find features a private garage, an additional parking space, and a locker-one of the few units in the complex offering all three! (id:61476)
781 Fernhill Boulevard
Oshawa, Ontario
Beautifully maintained 4-level side split on a premium corner lot in a highly sought-after neighbourhood. This spacious 3+1 bedroom, 4 bath home offers the perfect blend of comfort, function and versatility. Main floor features a bright living room with large bay window, dining area off the beautiful, bright kitchen. Functional kitchen with centre island and large window that overlooks the inground pool int he fully fenced backyard. A functional mudroom with access to the double car garage and a family room that includes a cozy fireplace and walkout to your private backyard with inground pool and hot tub (as is) - ideal for entertaining. Renovated Upper level offers convenient laundry and a generous sized primary suite with custom walk-in closet and 3pc ensuite. Two other generous sized bedrooms are also on this level and one has a semi-ensuite. Lower level includes an additional bedroom with 5pc ensuite, rec area and bonus room. separate entrance on main level offers excellent in-law suite potential. Double car garage, private driveway that can fit 6 cars, huge crawl space for storage, upper-level laundry, and plenty of natural light throughout. Close to schools, parks, shopping, and all amenities. (id:61476)
1306 Valley Drive
Oshawa, Ontario
This charming semi-detached raised bungalow offers flexibility, comfort, and convenience-perfect for first-time buyers, investors, or multi-generational living. The main floor features a bright and inviting layout with 2 bedrooms, 1 bathroom, and a freshly painted interior with new carpet throughout. The kitchen is filled with natural light, includes a cozy eat-in area, and offers walkout access to a side deck that leads to the driveway and backyard.The lower level boasts a separate accessory apartment complete with 1 bedroom, 1 bathroom, and its own kitchen, plus a shared laundry room for added convenience. Enjoy the outdoors in the large, fully fenced backyard, ideal for kids, pets, or entertaining. Located just minutes from the lake, parks, trails, schools, and transit, this home combines peaceful living with easy access to everything you need. Don't miss your chance to own this well-maintained and versatile property in one of Oshawa's desirable lakeside neighbourhoods! (id:61476)
57 Rosehill Boulevard
Oshawa, Ontario
Modern living meets timeless character in Oshawa's coveted McLaughlin community. Reintroduced by demand, this beautifully updated 4+1 bedroom, 4-bath home offers over 3,200 sq ft of total living space, perfect for multi-generational living or added income potential. Enjoy a bright open-concept main floor with a chef-inspired kitchen, granite countertops, and elegant finishes that flow seamlessly into the living and dining areas. Upstairs, unwind in spacious bedrooms and a tranquil primary retreat.The fully separate in-law suite features its own entrance, kitchen, and laundry that is ideal for extended family, guests, or generating extra income for investors. Step outside to your private retreat with a high end above ground pool, hot tub and gazebo. A fenced backyard surrounded by mature trees creates the perfect setting for entertaining or relaxing in your own urban oasis. Nestled on a quiet street in the heart of McLaughlin, you're minutes from parks, top-rated schools, shopping, and highway access. (id:61476)
26 Kersey Crescent
Clarington, Ontario
Step into luxury and comfort with this beautifully maintained detached home offering nearly 3,500 sq. ft. of finished living space! Perfectly blending classic & modern upgrades, this home is made for families who love to entertain and relax in style. Enjoy a large and spacious layout with your own private backyard paradise complete with heated inground pool, dual waterfalls and professional landscaping! The main floor offers a bright, open flow and boasts new hardwood and pot lights throughout featuring 9' ceilings and a huge kitchen perfect for entertaining! Loads of cupboard and counter space, upgraded chefs desk and built in appliances! Upstairs, the primary bedroom is a true retreat, complete with his/her walk-in closets and a 5-piece ensuite detailed with double vanity, separate shower and soaker tub. Additional bedrooms are bright and generously sized, making it ideal for a growing family. The finished basement adds valuable extra living space with rec room, Newer vinyl flooring, cozy fireplace, 3pc bathroom and bedroom! Kersey Crescent is in the heart of Courtice, Steps from South Courtice Arena, Rosswell Park in an up and coming family neighbourhood! Close to the rec centres, parks, schools, transit and 401/418, this one has it all style, space, and a resort-like backyard! It's an absolute MUST SEE! ***UPGRADES INCLUDE: 16x30 Pool w/Dual Waterfalls & OmniLogic System -2020. Landscaping - 2020. Pool Heater - 2025. New Exterior Front Doors & Garage Doors - 2025. Central Vac w/Kick Plate Vent - 2023. Main Level & Upstairs Hallway Hardwood Floor - 2023. Upgraded 200 Amp Panel w/Full Home Surge Protector - 2022. EV Charge Wiring to Garage. Tankless Water Heater (Owned) - 2025. Surround Sound System. Newly Renovated Powder Room. BBQ Gas Hook Up. No Sidewalk*** (id:61476)
402 Bovin Avenue
Oshawa, Ontario
Larger than it looks in Kedron Park. Extensive updates throughout, with over 3700 sq' of living space, this turn-key executive home offers an exceptional mix of comfort, quality, and style in every corner. The main floor is bright and spacious with 9' smooth ceilings, hardwood flooring, the family room boasts a sleek linear gas fireplace that creates a welcoming, relaxed atmosphere. With the kitchen the star of the show, this home features custom cabinetry, premium built-in appliances, and waterfall quartz counters. With ample workspace for cooking and gatherings, it flows seamlessly into the dining and living areas, making it effortless to spend time with family or friends, preparing dinner or catching up at the island. Step outside and you'll immediately appreciate the backyard, complete with a saltwater pool (all shallow), putting green, gas fireplace, and outdoor television, an ideal space to relax or entertain. The front yard is fully landscaped with a charming sitting area, and the absence of a sidewalk means less snow shovelling and allows for parking for up to four vehicles. Upstairs, the primary suite is a true retreat with two separate walk-in closets and a stunning ensuite bathroom. The other bedrooms offer generous space, double-sized closets, natural light, and quality window treatments that add a touch of sophistication. The fully finished lower level provides a large recreation area perfect for movie nights, workouts, sports on the big screen, or giving teenagers their own space. It also includes a fifth bedroom and a full bathroom with heated floors. Every detail has been thoughtfully designed for comfort and function. Located close to excellent schools, parks, a golf course, and everyday amenities, this home delivers style, convenience, and effortless living. *Ask your agent for the Attachment of additional features* (id:61476)
7 Mccorkell Street
Clarington, Ontario
Welcome to this beautifully maintained detached 2-storey home, offering the perfect blend of comfort, style, and functionality. Located in the Bowmanville neighbourhood, this spacious home features 4+1 bedrooms, 3 bathrooms, and a fully finished newly renovated basement (2024), ideal for growing families or entertaining guests. Step inside to an open-concept main floor with a bright and airy layout. The kitchen is a true highlight, featuring a breakfast bar, stainless steel appliances, and an eat-in area that flows seamlessly into the living room. Upstairs, you'll find four bedrooms, including a luxurious primary suite with a 5-piece ensuite bath. One of the secondary bedrooms features a private balcony perfect for morning coffee or evening relaxation. For added convenience, the laundry is located on the upper level. The finished basement offers additional living space ideal for a home office, recreation room, and/or guest suite. There is a rough in for a bathroom in the basement. Enjoy your own private backyard retreat complete with an in-ground pool, built-in outdoor kitchen, and a charming gazebo perfect for entertaining and family gatherings. The pool was recently updated 5 years ago! The roof was done less than a year ago! Don't miss your chance to own this incredible home in a family-friendly community. (id:61476)
450 Safari Drive
Oshawa, Ontario
Welcome to this well-maintained 2-storey detached home in the Eastdale Community, offering generous living space and a flexible layout in a family-friendly neighbourhood! Featuring 3+1 bedrooms and 4 bathrooms, this home includes a self-contained apartment perfect for in-laws, guests, or rental income potential. The main floor offers ample living space, including a bright family room with a walk-out to the backyard, ideal for relaxing or entertaining. With a gas connection already in place you will be BBQ-ready all the time, and there's fibre optic internet for fast, reliable connectivity. Upstairs, the primary bedroom features a 4-piece ensuite, and the home boasts lots of storage throughout to keep everything organized. The finished lower level includes a separate living area and bedroom, offering privacy and flexibility. Enjoy the outdoors with a private backyard that has a gate opening that leads to a serene ravine with unmaintained trails, perfect for nature lovers. This home is move-in ready and offers incredible value with space, storage, and natural beauty right at your doorstep! (id:61476)
107 Cromwell Avenue
Oshawa, Ontario
welcome to 107 cromwell in oshawa. Recently renovated to the a high standard with the current owner boosting to an oppulant level of finish. This property can be counted on for years of worry free living and sure to impress your guests. 4 total bedrooms over 3 floors of living space granting options for a multitude of buyers. separate entrance allows for multi family living options, fantastic for downsizers or first time buyers. tasteful and high end finishes such as engineered hardwood, modern kitchen with quartz with warm and inviting feel. located in established central west area of oshawa offering fantastic commuting opportunities and proximity to all services. (id:61476)
1026 Beaufort Avenue
Oshawa, Ontario
Welcome to this beautifully maintained 3-bedroom, 2-bath side split located in one of Oshawa's most sought-after neighbourhoods. Sitting proudly on a premium 68-foot-wide corner lot that backs onto scenic Keewatin Park, this home offers a rare blend of privacy and green space, perfect for birdwatching right from your backyard. Inside, you'll find an updated kitchen featuring gleaming quartz counters, a spacious foyer with double doors and garage access, and a sun-soaked formal dining room ideal for family gatherings. The bonus second living room walks out to the private backyard, while the finished basement boasts brand new flooring and plenty of storage space. The home also features brand new, high-quality siding and gorgeous hardwood floors hidden beneath the main floor carpet, waiting to shine. (id:61476)
1307 Broadview Street
Pickering, Ontario
Welcome Home To Your Stunning, Fully Renovated Bungalow Just Steps From Frenchman's Bay And The Lake. Every Inch Of This Home Has Been Thoughtfully Reimagined With Exceptional Attention To Detail, High-End Finishes, And A Seamless Blend Of Style And Functionality. The Heart Of The Home Is The Show-Stopping Chef's Kitchen, Complete With A Massive Centre Island, Quartz Countertops, Custom Backsplash, Gas Stove, Custom Cabinetry & Even A Pot Filler You Didn't Know You Needed Until Now! Designed For Entertaining, The Open-Concept Layout Connects The Kitchen, Living, And Dining Areas Effortlessly, Creating The Perfect Setting To Host Family Gatherings, Intimate Dinner Parties, Or Drinks Before A Night Out To One Of The Many Trendy Restaurants Within Walking Distance! Three Bedrooms And A Beautifully Appointed Five-Piece Bathroom Are Found On The Main Level, While The Finished Basement Offers Even More Living Space With Above-Grade Windows, A Family Room & A Second Primary Suite With A Luxurious Five-Piece Ensuite - Your Own Private Spa Retreat! From The Moment You Step Inside, You'll Notice The Quality Craftsmanship, Modern Design, And Thoughtful Touches That Make This Home Truly Special. Every Detail Has Been Curated To Maximize Comfort, Light, And Livability. Enjoy Morning Walks Along The Waterfront, Explore Nearby Walking And Biking Trails At Millenial Park, Or Stroll To Pickering's Trendiest Restaurants, Cafs, And Shops, All Just Steps Away. Commuting Is A Breeze With The GO Train And Hwy 401, Only Minutes From Your Doorstep. Ample Parking & A Walk-Up Separate Entrance Offers Endless Possibilities For An In-Law Suite, Private Guest Space, Or Income Potential. This Home Isn't Just Move-In Ready, It's Ready To Be Lived In, Loved, And Shown Off! Experience The Perfect Blend Of Luxury, Lifestyle, And Lakeside Living. (id:61476)
66 Fieldnest Crescent
Whitby, Ontario
Stunning family home renovated top to bottom in highly sought after Rolling Acres location of Whitby. Large main floor with living & dining room combo, family room with cozy wood burning fireplace overlooking chefs kitchen with oversized island, custom backsplash and walk out to gorgeous yard, perennial gardens, hot tub, deck and fire pit area. Second floor primary with 4 piece ensuite, fully finished basement with ample opportunities, built in bar and sitting area, tons of storage. Bonus room could be finished into additional bedroom, bathroom rough in, completely separate entrance. Two car garage, all bathrooms fully upgraded, California shutters. Perfect location, great schools, transit, 407 on ramp, restaurants, shopping and much more ** This is a linked property.** (id:61476)
80 Fry Crescent
Clarington, Ontario
Welcome to your dream home with in-law suite potential! This beautifully cared-for 3-bedroom, 4-bathroom detached home offers over 1,700 sq. ft. of thoughtfully upgraded living space in a warm, family-oriented neighbourhood. The bright and inviting layout features a modern renovated kitchen with stainless steel appliances, abundant cabinetry, and stylish finishes - perfect for everyday living and entertaining alike. Upstairs, you'll find 3 spacious bedrooms with generous closets, while 4 updated bathrooms throughout the home add comfort and convenience. The fully finished basement is a highlight, offering endless possibilities for an in-law suite, multi-generational living, or a great hangout space. Complete with a bathroom, wet bar, and open living area, its ready to be customized to suit your family's needs. Outside, enjoy a fully fenced backyard designed for barbecues, gardening, or simply relaxing in your own private escape. Extras include: stainless steel appliances, heated bathroom floors, updated flooring, plenty of storage, and a fenced yard. Ideally located close to excellent schools, parks, shopping, public transit, and with quick access to Hwy 407 & 401, this home delivers comfort, flexibility, and a fantastic location all in one! ** This is a linked property.** (id:61476)
2295 Regional Road 3
Clarington, Ontario
Set back from the road and surrounded by mature trees, in the sought after community of Enniskillen, this inviting bungalow sits on approximately 2 acres, offering the peaceful charm of country living with the convenience of nearby amenities. A long driveway provides ample parking and leads to a 1.5-car garage with interior access. The covered front porch offers the perfect spot to sit back and enjoy the sounds of nature. Inside, a bright and spacious living room welcomes you with a large picture window that fills the space with natural light. The open-concept kitchen and dining room make everyday living easy, featuring a window over the sink with views of the property and a walk-out from the dining room to the 3-season sunroom, a cozy space to relax, read, or take in the view of the changing seasons. Two bedrooms are located on the main floor, including a primary with his-and-hers closets. A 4-piece bathroom completes the main floor. The partially finished basement adds additional living space with a large rec room featuring above-grade windows and a woodstove for those cool evenings. There's also a laundry area combined with a 3-piece bath. A huge storage room provides endless possibilities for customization. Whether you're looking to update, expand, or simply enjoy the quiet setting, this home offers an incredible opportunity to create your dream country retreat. Just minutes from the Eniskillen General Store and with easy access to Hwy 407 and 115, this property perfectly blends rural serenity with everyday convenience. (id:61476)
310 - 124 Aspen Springs Drive
Clarington, Ontario
Welcome to 124 Aspen Springs Drive in the vibrant community of Bowmanville. Unit 310 is a move-in ready 2-bedroom condo apartment with a private east-facing balcony. Perfect for a first time buyer or small family. This 3rd floor unit owns one private parking space and has nearby guest parking available. Let in your guests using the intercom system in the main entry security features. Make your way up to the 3rd floor and experience the peace and quiet of condo living. Entering the unit, you'll find tile floor, double closets, plus stacking in-suite laundry facilities. Next, begin your journey in the main living area. The open concept kitchen is outfitted with new stainless steel appliances, the cabinetry is freshly painted for you to begin your own culinary adventures. Looking into the main living room, you'll feel right at home as you entertain or relax for a cozy movie-night. Want to start your day enjoying your morning coffee on the private balcony? Fire up that espresso machine! Venture back inside and you'll find 2 spacious bedrooms and a 4-pc bathroom for your every need. Convenience is essential to the enjoyment of Aspen Springs Drive, as it offers residents access to schools, parks, shopping amenities, and transit routes. Those working professionals benefit from a short drive to the Highway 401 or Highway 2, making it a commuters dream. For those seeking to purchase their first home or investment property, unit 310 at 124 Aspen Springs Drive is the one for you! (id:61476)
332 Lasalle Avenue
Oshawa, Ontario
Stunning Fully Renovated 3-Bedroom plus one bedroom Brick Bungalow on LaSalle Ave, Oshawa. Finished basement with large recroom ,3PC washroom and extra bedroom. Welcome to this beautifully updated home Located in a quiet, mature neighbourhood in Central Oshawa. This move-in ready and is filled with modern upgrades and timeless charm Features & Upgrades: Freshly painted throughout with hardwood floors, bright modern kitchen with quartz countertops and stainless steel appliances. Elegant living room featuring crown moulding and pot lights, updated main and basement bathrooms with contemporary finishes. Finished basement with separate entrance - ideal for in-laws, guests, or potential income suite. Newer roof, furnace, and air conditioning for peace of mind and a large detached 1.5-car garage. Kitchen With Quartz Counter 2018, Roof 2015, Furnace 2015, Air Con. 2015. (id:61476)
29 Braebrook Drive
Whitby, Ontario
Welcome to 29 Braebrook Dr, an exquisite 4-bedroom, 3-bathroom home perfectly situated for a growing family in Whitby! This property boasts fantastic curb appeal, featuring a poured concrete driveway resurfaced with Epoxy Resin in June 2025, and a wealth of high-end features designed for modern living. The main and second floors showcase gleaming hardwood floors throughout. The heart of the home is the beautiful, modern kitchen, featuring a centre island, stainless steel appliances (including a built-in microwave above the stove), and incredible storage with smart cabinet organization. The eat-in kitchen walks out directly to the large deck, seamlessly connecting to your private backyard oasis, complete with an inground pool with a rubarock surface coating patio (2022). The main floor also features a sun-filled Great Room with a cozy fireplace and a separate office area enclosed by French doors-ideal for the work-from-home lifestyle. Practicality is enhanced by the main floor laundry room, which offers direct garage access, creating a perfect mudroom space. Upstairs, you'll find four spacious bedrooms. The beautiful primary bedroom is a true retreat, featuring a huge 4-piece ensuite bathroom and his and her closets. The entire house is flooded with natural light. The large, spacious basement provides ample opportunity for recreation, featuring two separate finished rooms perfect for a dedicated games area and an exercise room. Complete with a new chimney & eavestrough (2023).This stunning home offers the space, style, and amenities your family desires. Book your showing today!! (id:61476)
104 - 83 Aspen Springs Drive
Clarington, Ontario
Move-in Ready Bungalow Style - Ground Level Condo with your own personal patio door access as well as a substantial outside patio area. The spacious Primary Bedroom has a large walk-in closet with plenty of storage capacity and easy to care for vinyl flooring. The main Open Concept Living/Dining area isa bright and inviting cozy environment with easy to maintain vinyl laminate flooring. Your kitchen has ceramic flooring, newer appliances with ample counter space which includes a convenient breakfast bar. You'll enjoy having your own personal ensuite Laundry. This sought after complex is within easy access to ALL Amenities, Schools, Shops, Place of Worship, Sports Facilities, Future GO Train access and so much more. Ideal for Retirees, 1st time buyers or investors. This is a MUST-SEE property. (id:61476)
76 Moyse Drive
Clarington, Ontario
Spacious 4 Bedroom 4 Bathroom Brick Home with Heated Inground Pool on Quiet Cul-De-Sac. Welcome to this rarely offered, beautifully maintained linked property located on a quiet cul-de-sac across from a charming parkette. This spacious corner-lot home features 4 bedrooms, 4 bathrooms, and a full finished basement-offering room for the whole family and ideal space for entertaining. Key Features: Heated inground pool with 2-tiered deck (heater & filter 2022, pump 2021, liner 2023) Updated kitchen cabinetry (2015) and hardwood flooring in kitchen/family room (2018) Newer 3-pc bath in basement (2025) and new fence (2023) Shingles & windows (2009), furnace & AC (2010) Main floor family room with gas fireplace and real wood-burning fireplace in dining area. Bright kitchen with ample cupboard and counter space, Main floor laundry with direct access to garage, Finished basement with additional bedroom, 3-pc bath, and gas fireplace. Newer glass-enclosed mudroom at front entrance, 3-car parking, extra side yard, and corner lot privacy. Prime Location: Walking distance to parks, schools, and transit. Minutes to shopping, 401 & 407 access. This is the perfect family home with space, updates, and charm in a sought-after neighbourhood. Don't miss your chance to own this entertainer's dream! (SqFt as per MPAC Report, Room Measurements as per Photographer) ** This is a linked property.** (id:61476)
301 - 132 Aspen Springs Drive
Clarington, Ontario
Welcome to this beautifully maintained 3rd-floor corner unit in one of Bowmanville's most desirable condo communities! This 2-bedroom, 1-bathroom home offers over 800 sq ft of bright, airy living space with southwest exposure that fills the unit with natural light all day. The open-concept layout includes a welcoming living and dining area, perfect for entertaining or relaxing. Step out onto your private balcony to enjoy afternoon sun or evening breezes. BBQs are permitted, making it ideal for casual outdoor dining.The kitchen features stainless steel appliances, ample cabinetry, and plenty of counter space with a layout that's both functional and efficient. The primary bedroom is a true retreat with a large walk-in closet. The second bedroom is generously sized with its own closet, ideal for guests, a home office, or extra storage. A bright 4-piece bathroom and convenient in-unit laundry complete the space. Extras include one surface parking spot and an exclusive storage locker for added convenience.This well-managed building offers secure entry, visitor parking, a workout room, and a party room, enhancing your lifestyle with comfort and ease. Located in an ultra-convenient area, it's a top choice for commuters and busy professionals. Enjoy quick access to Highways 401, 418, and 407, plus the highly anticipated future GO Train station just minutes away.You're also steps from local amenities including schools, restaurants, grocery stores, banks, big box retailers, and the charm of historic downtown Bowmanville. Whether grabbing a coffee, running errands, or exploring shops, everything is close by. This bright, well-kept unit is a rare opportunity for first-time buyers, down sizers, or investors seeking a move-in-ready home in a growing community. (id:61476)
9 Maconnachie Place
Clarington, Ontario
Beautifully Maintained All-Brick Home in a Prime Bowmanville Location! This 3+1 bedroom, 3-bathroom home with a 1.5 car insulated garage is ideally located on a quiet, low-traffic street with a park at the end of it, offering a court-like feel and added privacy. Backing onto a ravine, this home provides peaceful surroundings while being close to schools, shopping, and highway access. Features include hardwood flooring, California shutters, a spacious renovated kitchen with center island and marble counter tops and a walkout to a large backyard deck, plus a convenient main floor laundry room. Upstairs offers 3 generous bedrooms, 2 full baths including a newly renovated primary bedroom ensuite, and a large west-facing family room that could convert into a large 4th bedroom. The finished basement adds even more multi-purpose living space and an additional bedroom. Freshly painted throughout in 2025, you can move in and enjoy! ** This is a linked property.** (id:61476)
17 Barrow Court
Whitby, Ontario
Welcome to this beautiful home located in a quiet, family-friendly court on a pie shaped lot. This property offers room for everyone with thoughtful design and flexible living spaces. The upper level features 3 generously sized bedrooms, including a spacious primary suite with a 2-piece ensuite and a walk-in closet. The main floor includes a family room, a flexible room perfect for an office/bedroom/craft room/toy room.The spacious eat-in kitchen is combined with a breakfast area that includes a gas fireplace. Walk-out from your breakfast area to your deck, a great place to enjoy your morning coffee. The lower level includes a media room, recreation room that could be converted into a bedroom and a bonus space to customize for your needs. Enjoy your large private, fully fenced backyard ideal for kids, pets, or outdoor entertaining. There is a plenty of parking with your 2 car garage, 4 car space driveway & no sidewalk. Close to great parks, schools, 401, 412, and shopping. (id:61476)
82 Durham Street
Oshawa, Ontario
Investor's Dream in Prime Location! This semi-detached home offers an unbeatable opportunity for investors or large families. The basement features two apartments-a bachelor as well as a separate one bedroom. This property provides proven rental income potential. The main floor boasts three bedrooms, a bright living and dining area, and a separate kitchen. Enjoy a brand new furnace and air conditioner (2025), roof and kitchen (2018). Escape to a fully fenced yard. The driveway accommodates up to four vehicles for added convenience. Located just two minutes walk to the Oshawa Centre, close to places of worship, and with easy access to Highways 401, 407, Go Train and public transit, Ontario Tech and Trent University campuses, Oshawa civic and recreation Complex. This home offers both comfort and practicality. Don't miss this rare opportunity to own a property with income-generating potential in a highly desirable location! (id:61476)
673 Lansdowne Drive
Oshawa, Ontario
Welcome to 673 Lansdowne Dr! This thoughtfully designed 3-level backsplit is located in Oshawa's highly sought-after Eastdale neighbourhood, known for its family-friendly atmosphere, nearby parks, and great schools. Larger than it looks, this home offers generous living space across multiple levels with a bright, modern feel throughout. The main floor features a sun-filled living room with a large picture window and pot lights, seamlessly flowing into the dining area and a bright, updated kitchen complete with California shutters and a walkout to a side patio - perfect for morning coffee, outdoor dining, or evening barbecues. Both the main and upper levels are completely carpet-free, offering a clean, contemporary look and easy maintenance. On the upper level, you'll find three spacious bedrooms and a well-appointed 4-piece bathroom. The lower level includes a cozy rec room (currently used as a bedroom) with large windows and pot lights, a convenient 2-piece bath, and a versatile den ideal for a home office, homework space, or potential fourth bedroom if desired. Updating the flooring downstairs would make this home completely carpet-free. Step outside to enjoy a large, fully fenced backyard with patios and a garden shed - an inviting outdoor space for kids, pets, or summer gatherings. Situated in Eastdale, this home is within walking distance of Eastdale C.V.I., elementary schools, parks, trails, and shopping, and is just minutes from transit, Highway 401, and 407 access. A wonderful opportunity for first-time buyers, investors, newlyweds, or growing families seeking a move-in-ready home that combines comfort, convenience, and modern living in one of Oshawa's most desirable areas. Don't miss your chance to make this charming Eastdale home yours! (id:61476)
2353 Hill Rise Street
Oshawa, Ontario
Welcome to 2353 Hill Rise, Oshawa. A rarely offered end-unit freehold townhome situated on a premium pie-shaped lot in one of Oshawa's most desirable newer neighbourhoods! This modern 3-bedroom, 3-bathroom home features a bright, open-concept layout perfect for families and entertaining. Enjoy the elegance of upgraded solid oak stairs, large casement windows, and a finished basement with oversized windows allowing plenty of natural light. Convenient direct garage access adds to the functional design. Ideally located just steps from UOIT/Durham College, new schools, parks, shopping, and Costco, and only minutes to Highway 407 - offering easy commuting and unbeatable convenience. Offers are welcome anytime! (id:61476)
308 - 106 Aspen Springs Drive
Clarington, Ontario
Welcome to this sun-filled 1 bedroom, 1 bathroom condo in the sought-after Aspen Springs community. Whether youre just starting out or looking to simplify with a maintenance-free lifestyle, this condo is the perfect fit. Step inside to discover south facing windows that fill the home with natural light. This open concept condo kitchen with a breakfast bar over looks the living room. The spacious bedroom features a walk-in closet, and the convenience of ensuite laundry makes everyday living effortless. Step out to your private balconyideal for relaxing, reading, or enjoying some fresh air. This well-managed building offers fantastic amenities, including a fully equipped gym, party room, parkette, and on-site management office. With a prime parking spot right outside the main entrance, day-to-day living couldnt be more convenient. Whether youre ready to purchase your first home or looking to downsize into something easy to care for, this condo has it allcomfort, convenience, and a welcoming community. (id:61476)
538 Masson Street
Oshawa, Ontario
Ideal for first-time buyers, young families, or those looking to downsize, this charming brick 2-storey home exudes warmth and charm throughout, and rests on Masson Street in the heart of Oshawa's O'Neill community - known for its heritage, character, tree-lined streets, and lasting appeal. Just a short walk to top-rated schools including Dr. S.J. Phillips PS and O'Neill CVI. A welcoming interlock pathway leads to a covered front porch - perfect for morning coffee. Inside, historic character meets thoughtful modern updates. Hardwood floors flow through the main level, guiding you from the living room - where a custom cabinet with shelving and an electric fireplace add warmth and function - to the dining area and updated kitchen. A handy mudroom opens to a private deck overlooking the fully fenced backyard, ideal for entertaining, play, or quiet evenings. The detached garage provides additional storage or workspace. Upstairs, the spacious primary bedroom features a cozy electric fireplace and walk-in closet - a peaceful retreat at day's end. A second bedroom and updated 3-piece bath complete the upper level. O'Neill is one of Oshawa's most beloved neighbourhoods, prized for its historic charm, excellent schools, and abundance of parks and recreational spaces. With a Walk Score of 74, most errands can be done on foot, and amenities like Costco, the Oshawa Golf and Curling Club, Parkwood Estate, and Lakeridge Health are minutes away. Easy access to major highways, the GO Station, and public transit keeps you well connected wherever you need to go. (id:61476)
46 Lownie Court
Clarington, Ontario
Welcome to 46 Lownie Crt! Beautifully updated 3+1 bdrm, 4-bath link home on a quiet, family-friendly court in desirable Bowmanville, backing onto Guildwood Park. This warm & stylish home offers comfort & functionality throughout. Main flr features a convenient 2-pc bath, cozy liv rm w/ built-ins & Calif shutters, & an inviting eat-in kit overlooking the serene backyard. Kit boasts quartz cntrs, farmhouse dbl sink, SS gas stove w/ dbl convection oven, & dbl patio drs leading to your private retreat. Upstairs offers 3 generous bdrms, incl a 2nd bdrm w/ gas FP & bright 4-pc bath. The spacious prim suite features a 4-pc ensuite w/ glass shower, dbl quartz vanity, & convenient in-suite laundry. Triple-pane windows in the prim bdrm & laundry enhance comfort & energy efficiency. Fin lower lvl offers a sep entrance through garage, kitchenette, & 3-pc bath, providing fantastic flexibility - ideal for in-laws, extended family, or guests. Also features a spacious rm currently used as a bdrm (no egress window) - perfect for guests, home office, or hobby space. Step outside to your own private oasis - gas-heated salt-water pool, salt-water hot tub, gazebo, & BBQ w/ gas line make this yard an entertainer's dream, backing onto the peaceful greenery of Guildwood Park. Enjoy nearby Soper Creek trails, mins to parks, schools, shops, amenities, & easy 401 access. Move-in ready & filled w/ thoughtful updates - this home truly checks all the boxes! (id:61476)
62 Sorbara Way
Whitby, Ontario
Location, location, location! Welcome to this rarely offered end-unit townhome nestled in the heart of Brooklin, one of Whitby's most sought-after communities. This home offers over 1300 sq. ft. of thoughtfully designed living space with 3 bedrooms and 3 bathrooms, this home perfectly combines modern comfort, functionality, and everyday convenience. Situated steps from highly rated schools, parks, baseball diamonds, and public transit, and just a short drive to downtown Brooklin, Hwy 407, and Hwy 412, this home provides access to all essential amenities while maintaining the charm of small-town living. Step inside to discover a bright, open-concept main floor where the living, dining, and kitchen areas flow effortlessly together ideal for everyday living or entertaining guests. The modern kitchen features quartz countertops, stainless steel appliances, smooth ceilings, and pot lights, offering a fresh and stylish space to gather and unwind. Natural light fills the home, enhanced by the desirable end unit layout. Upstairs, retreat to three spacious bedrooms, each with hardwood flooring throughout. The primary bedroom serves as a peaceful escape, complete with a walk-in closet and a four-piece ensuite featuring a double vanity and glass shower. Convenient upper level laundry adds practicality and ease to your daily routine. Venture downstairs to find an unfinished basement offering endless potential for a recreation room, home gym, or future living space ready for your personal touch. Outside, enjoy a private backyard and a 1-car garage with additional driveway parking, enhanced with garage ceiling insulation to keep the above bedroom warm and a smart MyQ garage door opener. Don't miss your chance to experience modern living in the heart of Brooklin. With its open concept layout, stylish finishes, and prime location, this home truly offers the best of comfort and community living. (id:61476)
208 Marigold Avenue
Oshawa, Ontario
Tucked away on a quiet dead end street in a highly desirable and family friendly enclave, this spacious 3 bedroom gem offers the perfect blend of comfort, functionality, and lifestyle. Just a short stroll to schools, parks, public transit, and mere minutes from Costco and all major shopping amenities, the location is simply unbeatable. Step inside and be greeted by an abundance of living space thoughtfully spread across multiple levels; ideal for families who love to entertain, unwind, or spread out. From the inviting living room, to bright versatile flex spaces such as the dining room with built in desk, quaint family room, cozy recreation room, and a bonus den, this home offers ample room for every occasion and every member of the family. The kitchen offers functionality with a breakfast bar and built in appliances, while the dining area flows seamlessly out onto a deck and an oversized patio where your personal summer retreat, complete with a stunning in-ground concrete pool. Whether you're hosting BBQs, pool parties, or simply enjoying a quiet morning coffee, this backyard is your own private getaway. Upstairs, the primary bedroom retreat features a walk-out to a private balcony, perfect for evening relaxation or catching the morning sun. Each bedroom offers generous closet space, while plenty of storage throughout the home ensures everything has its place. This home truly checks all the boxes for growing families, multigenerational families or those who love to entertain, offering a rare combination of space, lifestyle, and location. (id:61476)
146 Buttonshaw Street
Clarington, Ontario
Move-In ready home in a Great Location, beautifully maintained and freshly painted home with new carpet throughout. Prime location close to schools, highway access, major shopping, and the community centre. Spacious open-concept main floor with pot lights, large living and dining areas, and a modern kitchen featuring granite countertops, extended breakfast bar, stainless steel appliances, and garburator. Four bedrooms upstairs plus a legal fifth bedroom in the fully finished basement perfect for guests or a home office. Features include a central vacuum system on all levels, smart home wiring, and a mudroom with direct garage access. Enjoy the outdoors in your fully fenced yard complete with hardscaping, professional landscaping, Exterior Natural Gas BBQ Line, a hard-top gazebo, and a BBQ shelter. This home checks all the boxes move-in ready and close to everything! (id:61476)
476 Beurling Avenue
Oshawa, Ontario
Step into this bright and sunny bungalow offering 4 spacious bedrooms and 3 modern bathrooms, perfectly situated in a desirable and established neighbourhood. This home has been newly renovated, showcasing beautiful finishes and thoughtful design thru-out with no detail overlooked. The main floor open-concept layout is bathed in natural light, highlighting the elegant finishes and warm, inviting tones. The stylish kitchen features custom cabinetry, quartz countertops and stainless steel appliances, flowing seamlessly into the dining and living areas - perfect for entertaining or cozy family nights. The convenient mudroom off the kitchen has access to the 25' by 29' oversized, heated, garage, providing ample space for vehicles, storage or a workshop. There's a separate side entrance accessible from a second driveway, making for a smooth conversion for a potential in-law suite in the basement. Conveniently located close to schools, scenic parks, shopping and a nearby golf course, this stunning home combines luxury, comfort and community in one exceptional package. (id:61476)
15 Shepherd Road
Whitby, Ontario
Welcome to 15 Shepherd Road, Whitby Macedonian Village. This stunning custom-built bungalow is situated on a premium lot measuring 102.48 ft x 352.51 ft, backing onto the tranquil Heber Down Conservation Area, with exceptional craftsmanship and modern comfort. This luxury bungalow home features four spacious bedrooms on the main floor, each with an en-suite bathroom and a walk-in closet. The house also boasts 10-foot ceilings, a waffle ceiling in the kitchen and dining area, California shutters, and an elegant great room with a soaring 16-foot cathedral ceiling and a gas fireplace. New engineered hardwood flooring throughout the main floor, freshly painted throughout (2025), a brand-new kitchen with stainless steel appliances, a new water softener, an iron remover and crown moulding with large baseboards. It also features a main office, laundry room, central vacuum system, and garage with an attached workshop, offering versatile possibilities ideal for a golf simulator, movie room, or creative studio space. and 60 Amp electrical service. The primary bedroom features a custom ceiling adorned with pot lights, a spacious walk-in dressing room, a luxurious 5-piece en-suite, and breathtaking views of the in-ground pool and conservation area. The finished walk-out basement, complete with an additional three bedrooms, a gym, two large recreation rooms, a rough-in kitchen, a gas fireplace, and potlights, makes it ideal for multi-generational living or entertaining. The primary suite serves as a true retreat, offering flexibility for extended family or rental potential. Outdoors, the inground pool, complete with a new liner, heater, and UV ray system (Aug 2025), interlocking landing, and stairs, creates a backyard oasis. With its brick, stone, and stucco exterior, the home exudes timeless curb appeal. No rental items. This rare gem in Macedonian Village provides unmatched luxury, functionality, and lifestyle. (id:61476)
74 East Beach Road
Clarington, Ontario
A Rare Waterfront Home Unlike Anything Else On The Market! Set Directly On The Shores Of Lake Ontario, This Incredible Property Blends Natural Beauty, Privacy & Modern Design In One Unforgettable Setting. Perched High Above The Water With Direct Shoreline Access, Its A Dream Spot For Kayaking, Paddle Boarding Or Simply Soaking In The Breathtaking Views From Your Own Private Deck At The Waters Edge. Fabulous Outdoor Space Featuring A Massive Multi-Level Patio With Hot Tub Overlooking The Lake & Multiple Areas For Dining & Entertaining All Positioned To Capture The Ever-Changing Colours Of The Sky & Water. From Sunrise To Sunset, This Home Offers Front-Row Seats To Natures Most Beautiful Show. Currently A Popular Local Beachfront Vacation Rental, This Property Also Offers A Strong Income Producing Opportunity. Perfectly Located Just Steps To Port Darlington's East Beach Park, With Splash Pads, Playgrounds & Waterfront Trails Right At Your Doorstep, This Bowmanville Address Offers Convenience W/Easy Hwy Access For A Quick Commute Into Toronto. Inside Has Been Completely Renovated Over The Past 5 Years: New Metal Roof, Electrical, Plumbing, AC, Windows & Doors. Open-Concept Main Flr Features A Kitchen W/Herringbone Butcher-Block Counters, Shiplap Walls & A Living Rm Framed By Wall-To-Wall Glass & Sliding Doors That Open To The Lakefront Patio. The Main Flr Also Includes A 3-Pc Bath, Laundry & Utility Rm. Upstairs, The Primary Suite Is A Private Retreat In The Sky With Over-Sized Glass Doors Leading To A Stunning Private Deck Set High Above The Water, 2 Additional Bedrms & A Renovated 3-Pc Bath. Gated Side Drive With Parking For Up To 6 Vehicles. Whether Used As A Year-Round Home Or A High-Performing Vacation Rental, This Is A Special Lakefront Opportunity! (id:61476)
416 Mayfair Avenue
Oshawa, Ontario
Welcome to 416 Mayfair Avenue, Oshawa a beautifully renovated two-storey detached home that combines modern finishes with family friendly living in an unbeatable location. This stunning 3+1 bedroom, 3-bath home has been meticulously updated from top to bottom with exceptional attention to detail and offers in-law suite potential with a separate side entrance.The main floor features a bright, open-concept living and dining area with a cozy gas fireplace and a large bay window that floods the space with natural light. The custom-designed kitchen is a showstopper with quartz countertops and placentia, backsplash, high-end stainless steel appliances including a gas stove, upgraded vinyl plank flooring, pot lights, and custom cabinetry that maximizes storage and style.Upper level, youll find three spacious bedrooms, each with ample closet space, along with a luxurious 4-piece bath. The lower level extends the living space with a large recreation room featuring a wood-burning fireplace, an additional bedroom, a 2-piece bath with rough in for shower or bath under laminate flooring, and a unique custom storage area under the stairs ideal for extended family or guests.Step outside to discover even more a 12 x 20 workshop with hydro provides endless possibilities for hobbies, storage, or a home-based business. Situated on a transit route and close to schools, parks, shopping, and all amenities, this home offers the perfect balance of comfort, convenience, and functionality. With its spacious layout, quality finishes, and in-law potential, 416 Mayfair Avenue truly has it all. Dont miss your chance to live in one of Oshawas most welcoming, family-friendly neighbourhoods, this is the one you've been waiting for! (id:61476)
30 Lowe Street
Clarington, Ontario
Welcome to The Kent House at 30 Lowe St., a truly special property in the heart of Old Bowmanville, perfect for those seeking character, privacy, and personality. This 2.5-story semi-detached Prairie-style gem boasts 2,714 sq. ft. of thoughtfully designed living space including 4 generous bedrooms, 2 bathrooms, and a beautifully finished third-floor loft. Built in the 1920s with a rare Artstone exterior, this home blends rich history with modern comfort - vine-covered walls, artisan leaded glass windows, and original French doors offer timeless appeal, while hardwood floors and radiant heat provide warmth and elegance throughout. Situated on a premium corner lot backing onto a park, the property features a fully fenced yard with a 12+ foot cedar hedge for exceptional privacy. Whether you're relaxing on the sun-drenched front porch, lounging beside the 16x34 ft. in-ground pool, or enjoying a workout in the fitness studio, every corner of this home invites you to slow down and soak in its charm. The finished third floor includes a cozy reading nook and a unique second-floor "summer bedroom/porch" - plus fun surprises like hidden maid's doorbells from a bygone era. Located in a dog-walking paradise, you're just a short stroll to four schools, three blocks from downtown, and surrounded by majestic mature trees. The west side's 30 km/h zone keeps the street quiet and safe while still allowing the nostalgic sounds of school bells and distant train whistles. Add a detached garage, multi-car driveway and strong internet connection - a rarity here - and you've got one of Bowmanville's most unique and desirable homes. This is more than a home - it's a lifestyle wrapped in history, heart, and heritage. (id:61476)
965 Queensdale Avenue
Oshawa, Ontario
Welcome to 965 Queensdale Ave, a stunning detached 3-storey home by Holland Homes that combines elegance & comfort. This beautifully designed residence offers ample space for the entire family, with luxurious features & modern amenities throughout. Upon entering, you'll be greeted by a spacious formal dining room & inviting great room featuring a gas fireplace & a large picture window that floods the space with natural light. The kitchen is a chef's dream, equipped with a walk-in pantry & sleek quartz countertops, perfect for preparing meals & entertaining guests. Adjacent to the kitchen is a cozy breakfast area with a walkout to a beautiful deck. The 2nd floor is where you'll find the first primary bedroom, complete with a luxurious 5-pc ensuite. Every bedroom boasts its own walk-in closet, providing plenty of storage space. Convenience is key, with a dedicated laundry room on this level, making chores a breeze. The 2nd floor also features a spacious family room for relaxation & a home office that provides a quiet space for work or study. One of the highlights of this level is the 3rd bedroom, which includes a 3-pc ensuite & a private balcony. Ascending to the 3rd floor, you'll discover the 2nd primary bedroom, offering a 4-pc ensuite for ultimate privacy & comfort. Bedrooms 4 & 5 are also located on this level, each with access to a shared balcony, perfect for taking in the views & enjoying a breath of fresh air. While the home is already brimming with appeal, the unfinished basement offers a blank canvas for you to customize to your liking, whether you envision a home gym, media room, or additional storage space. Experience elevated living at 965 Queensdale Ave! **EXTRAS** Sod front & back, paved driveways upon final grading Full Tarion Warranty. (Taxes have not yet been assessed. SqFt & Room Measurements As Per Builders Floorplans) (id:61476)
2085 Rudell Road
Clarington, Ontario
Stunning 2,650 Sq Ft Former Model Home In One Of Newcastle's Most Sought-After Communities. Larger Than Most In The Area, This Home Combines Thoughtful Design With Upgraded Finishes Throughout. The Main Floor Showcases A Grand Double-Storey Foyer, Hardwood Floors & A Unique, Flexible Layout Featuring An Oversized Dining Room & Living Room That Can Easily Be Interchanged. The Spacious Eat-In Kitchen Features Quartz Counters, A Centre Island, Pot Lights & Direct Walkout To A Covered Deck With Outdoor Living & Dining Areas Plus A Hot Tub! A Custom Main Floor Laundry Room With Cabinetry Adds To Everyday Convenience. Upstairs, The Showpiece Is A Bright, Upper-Level Family Room Over The Garage Complete With Hardwood Floors & Large Windows Perfect As A Second Living Area, Home Office, Or Easily Converted Back To A 4th Bedroom (At The Sellers Expense Prior To Closing!) The Private Primary Includes A Walk-In Closet & Beautiful Ensuite With Frameless Glass Shower, Double Sinks & Quartz Counters. Two Additional Bedrooms And A Full Bath Complete This Level. The Partially Finished Basement Offers Framed Rooms, Flooring, A Rough-In For A Fireplace & 3-Piece Bath, Plus A Charming Wine Cellar Nook Ready For Your Finishing Touches. Set Within Walking Distance Of Newcastle's Historic Downtown Shops & Restaurants, With Quick Access To Hwy 401/115/35 And Minutes To The Waterfront Trails In The Port Of Newcastle. Fabulous Schools And A Welcoming Community Make This An Exceptional Place To Call Home! (id:61476)
26 Crockett Place
Clarington, Ontario
Rarely offered! This spacious 2 storey home is located on a family oriented quiet court. This charming home offers the perfect blend of comfort, convenience and community. Situated on a large pie-shaped lot.This home boasts a very large pool sized backyard backing onto a park. No neighbours behind and fully fenced . Very peaceful setting with an incredible view. Step inside this 3 bedroom, 3 bathroom home to find a bright, neutral interior. Freshly painted throughout and no carpets! Main floor features an open concept design. Front entrance has a mirrored double closet. The eat-in kitchen with breakfast bar has a walk out to a patio in the backyard. Making outdoor dining and BBQs a breeze! New dishwasher 2025, new patio door 2025. Upstairs, the spacious primary suite features a walk-in closet and a 4-piece ensuite bath. Two additional bedrooms are equally well-sized with double closets. Laminate floors upstairs were done in 2020. The full basement can be designed to your liking. Laundry is situated in the basement. Tons of storage space! Shingles were done in 2023 and the furnace and air conditioning 2022. This home is in an unbeatable location - close to parks, schools, and all of Bowmanville's amenities. 401 and 407 for commuters. (id:61476)
15102 Old Simcoe Road
Scugog, Ontario
Nestled quaintly on a shaded, tastefully landscaped in-town lot, this home provides super curb appeal as you will note emerging from the large driveway and meander your way on the interlock walkway to the front door. This little oasis screams all of the benefits of entertaining at home - there isnt anything that has been overlooked in this solid, upgraded brick bungalow - quality craftsmanship is evident! Too many upgrades to list-a list is attached to the REALM Broker Listing.Open concept main floor layout provides a comfortable entertaining space.Meticulously maintained and boasting an excellent quality kitchen with quartz countertop, heated floor and undermount sink. Centre Island with b/in dishwasher and built in pantry tucked away for maximum cupboard storage. From the dining area, walkout to the 2 tiered TREX composite deck and heated pool (12x24ft/4ft east/5 ft west. Get in your exercise or relax on the private adjacent deck seating area - your choice! The finished basement offers a separate entrance, kitchen, rec room, office, exercise room and 4pc bath. Above grade window when entering the basement affords a splash of sunshine creating a sun filled lower level. The Sellers and Listing Brokerage do not warrant the retrofit status of the basement and disclose that it has never been used as a tenant rental.2017 Lower Deck, 2018 Bathroom Upstairs, 2018 Patio Door, 2018 Gas Water Heater (Owned), 2018 Landscaping in Rear, 2019 Bathroom Downstairs, 2019 Pool Liner, 2019 Upper Deck, 2019 Gazebo, 2019 Survey, 2020 Natural Gas Furnace (maintained and inspected annually), 2020 Sprinkler System (north and south end on timers), 2023 Fencing, Natural Gas BBQ hook up. Laundry on both levels. 100 amp cable run, possibly for future garage. 8x10 shed w/hydro, 10x10 workshop .Stroll to historic downtown - enjoy the amenities and shops of this delightful little town - you will want to call this home! Walking distance to schools and hospital. Excellent city commute. (id:61476)
973 Mountview Court
Oshawa, Ontario
**OPEN HOUSE SAT NOV 1ST 2-4PM** Experience Muskoka-inspired luxury living in the city! Welcome to this stunning 4+2 bedroom, 3+2 bathroom home, perfectly situated on a private cul-de-sac and surrounded by nature, scenic trails, and a nearby dog park in Oshawa's prestigious Pinecrest community. With only one side neighbour, this property offers rare privacy and breathtaking views of Oshawa. The double door entrance opens to a bright double-height foyer with oversized windows that fill the home with natural light. Almost all Brand New Windows through house. Hardwood floors run seamlessly across the main, second floor and the staircases. Various customized cabinetries in the dining and family rooms, coffered ceilings in the living room, high-end lighting fixtures, and an eye-catching curved oak staircase with wrought-iron spindles that set the tone for refined living. The kitchen features premium appliances, golden hardware, a picture window above the sink, and a bright breakfast area with expansive windows and walkout to a balcony overlooking the beautiful backyard. The primary Bedroom comes with a walkout balcony overlooking "Mountview", a walk-in closet with organizers, and a spa-like ensuite featuring quartz countertops, under-mounted sink, modern golden fixtures, backlit mirrors, freestanding soaker tub, independent toilet, and an independent shower. The walk-out basement is equally impressive with a bedroom featuring a 3-piece ensuite and enlarged window, an additional bedroom, a commercial-grade glass office with privacy curtains, multiple storage rooms with built-in racks and organizers, a dedicated study area, an additional full washroom, and a professional gym framed by scenic windows. The resort-style backyard is absolutely a true oasis! An in-ground pool surrounded by a spacious stone patio, a covered hot tub pavilion for year-round relaxation, and a custom firepit area with built-in seating, all set in with professionally designed landscaping. (id:61476)
27 - C-12 1655 Nash Road
Clarington, Ontario
Welcome to Parkwood Village your turnkey condo retreat! Nestled within a serene enclave and surrounded on two sides by protected conservation land, this spacious two-story condo offers 1,790 square feet of fully renovated living space designed for comfort, sophistication, and connection to nature. Located right next to the creek and scenic nature trails, it's the perfect setting for peaceful walks, invigorating hikes, or enjoying time outdoors with your dog. Inside, discover a brand-new kitchen (2025) with modern finishes and new appliances (2024-2025). The open-concept main floor features new flooring, baseboards (2025), and dimmable pot lights (2024) a bright, inviting space for everyday living and entertaining. A two-sided wood-burning fireplace adds warmth and character, creating a cozy focal point that can be enjoyed from multiple rooms. Working from home is a dream in the sun-drenched office, highlighted by skylights and large windows that flood the space with natural light. Upstairs, retreat to your renovated ensuite (2024) and enjoy the custom walk-in closet with built-in organizer (2025). The stylish powder room (2024), fresh paint throughout (2025), and new carpet on the stairs (2025) elevate the homes modern feel. Additional highlights include custom blinds and draperies (2024) and the peace of mind of an owned hot water tank. Even the exterior has seen recent improvements: the Condominium Corporation has upgraded the grounds with gorgeous pavers, new curbs, and fresh asphalt, adding to the pride of ownership throughout the community. Parkwood Village also offers exclusive amenities for residents, including a private car wash station and tennis courts bringing convenience and recreation right to your doorstep. With every detail thoughtfully updated, Parkwood Village combines modern comfort, natural tranquility, and outstanding amenities a truly move-in-ready home in an unbeatable setting. (id:61476)
519 Alma Street
Scugog, Ontario
In the market for a brick-clad bungalow in a quiet neighbourhood- I have one for you that is freshly painted and move-in ready! Unique cornerstone floorplan circa 1998- Hop, skip and a jump to amenities and schools- short stroll to beautiful downtown Port Perry. Nestled on a corner lot, this gem offers three bedrooms and three bathrooms plus a lower-level office, rec room and family room. Large windows shower the primary living space with plenty of natural light and sun-kissed rooms. The home boasts accessibility features/wheelchair friendly with an oversized primary bedroom door and a custom roll-in shower/ensuite. Interior access from the garage provides an automatic push button door. 2x10 construction- plywood subfloor. EXTRAS Upgraded laminate shingle 2013, Drain/membrane in basement 2013, Eavestroughs 2016, Central Air Conditioning 2017, Heat exchanger 2017, Some windows 2020, High Efficiency Natural Gas Water Heater 2021, High Efficiency Natural Gas Furnace 2021, Broadloom 2025, Garage drywall 2025, Washer, Dryer and Stainless Steel Appliances included (as is). 200 amp service ( room to expand), HRV Unit, Aluminum Eaves with Leaf Guards Come settle in Port Perry and see why everyone wants to call this sweet town home! (id:61476)
989 Queensdale Avenue
Oshawa, Ontario
Brand New Home in a Growing Oshawa Neighbourhood Built by Holland Homes. Here's your opportunity to own a quality-built detached home by award-winning Holland Homes, located on Queensdale Avenue in Oshawa's thriving east end. Whether you're starting a family, upgrading from a condo, or just ready for more space, this brand-new home has what you need style, comfort, and a great a location. Step inside and enjoy 9' main floor ceilings and an open, airy layout designed for real life. The kitchen is built for everyday living and entertaining alike, with quartz countertops, custom cabinetry, and a large island with a breakfast bar. Its the kind of space where mornings run smoother and evenings feel relaxed. Engineered hardwood in the main areas, smooth ceilings, oak staircase and ceramic tile in all the right places like the foyer, laundry, bathrooms, and mudroom. A gas fireplace adds that cozy touch, giving the living space a warm and welcoming feel. Set in a friendly community close to schools, parks, shopping, and commuter routes, this home is ready for your next chapter. (Taxes Not yet Assessed, SqFt & Room Measurements as per Builders Floorplans) (id:61476)


