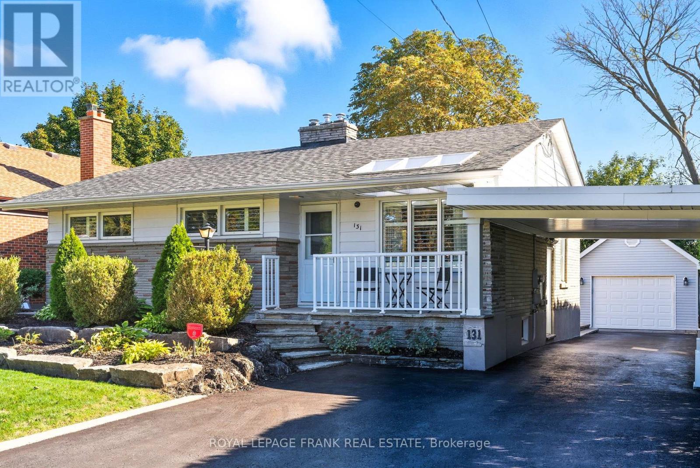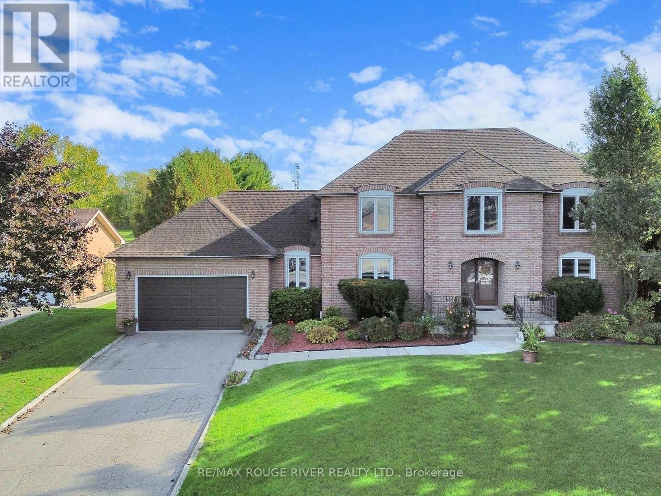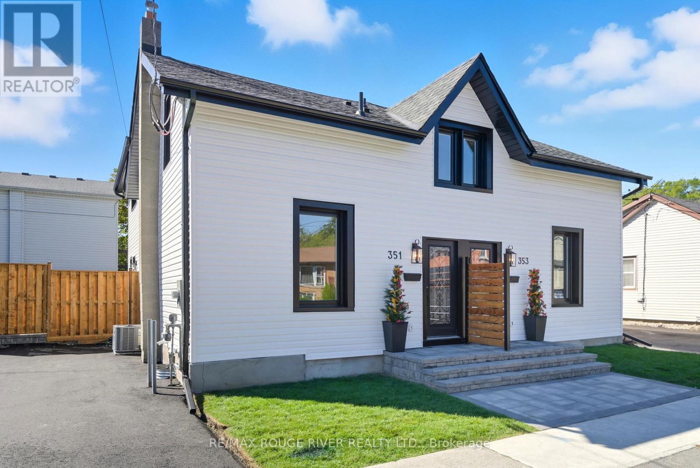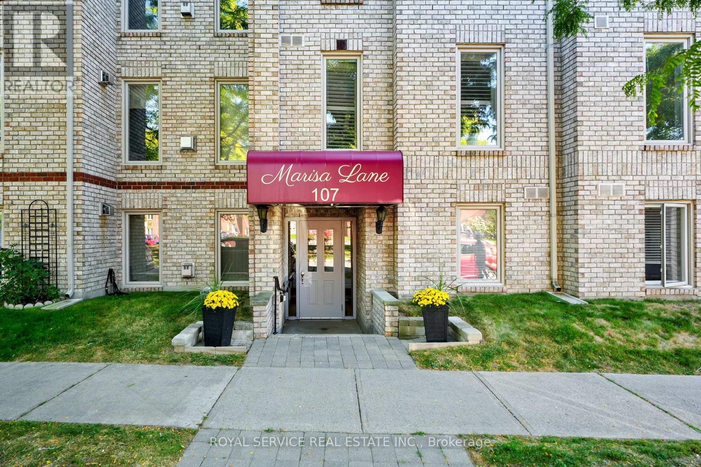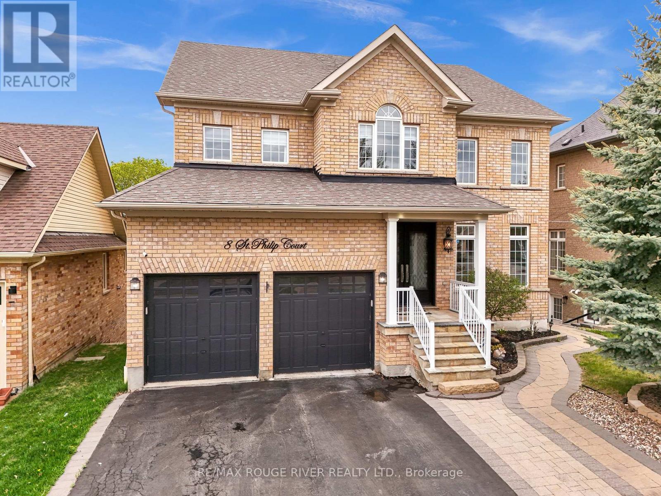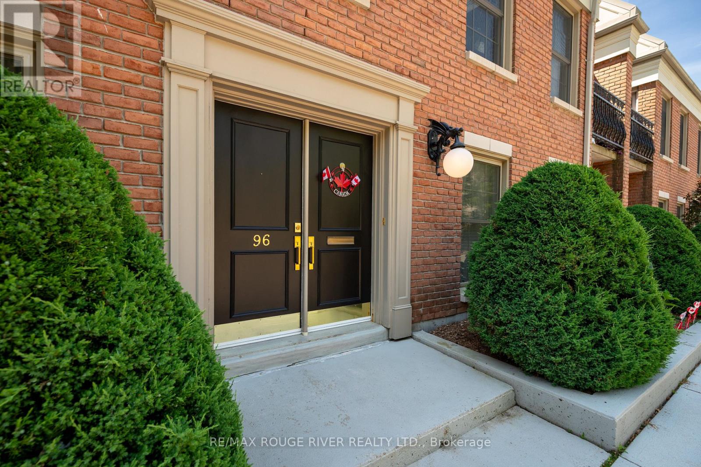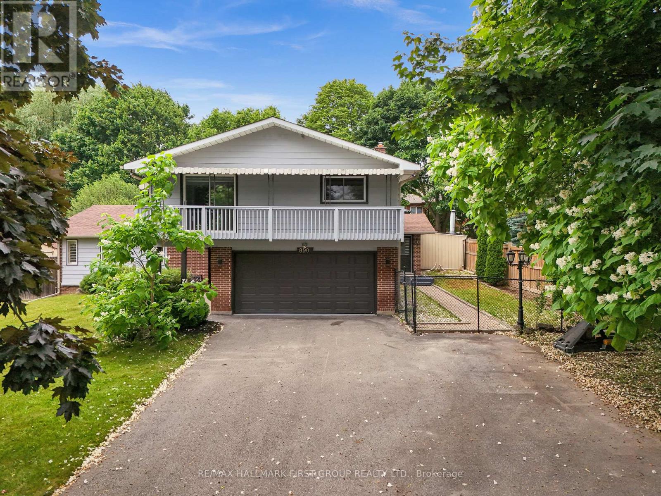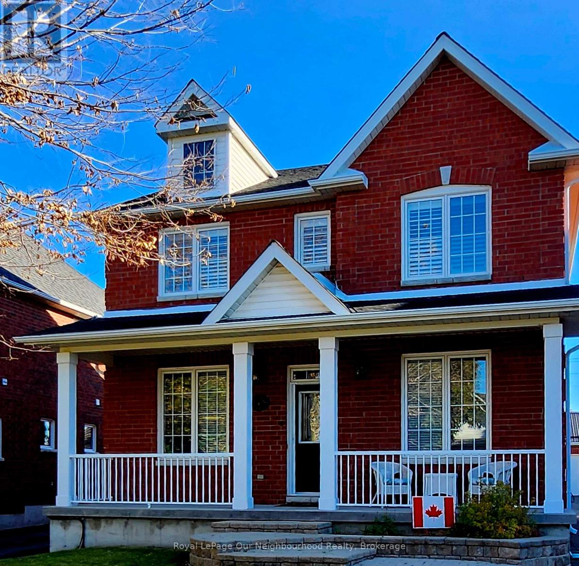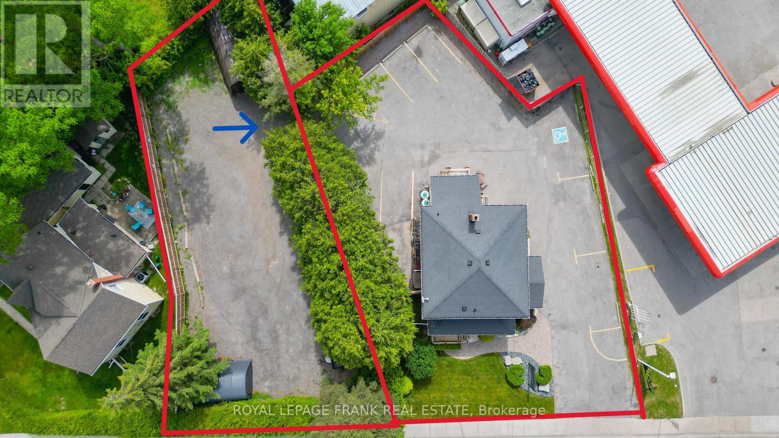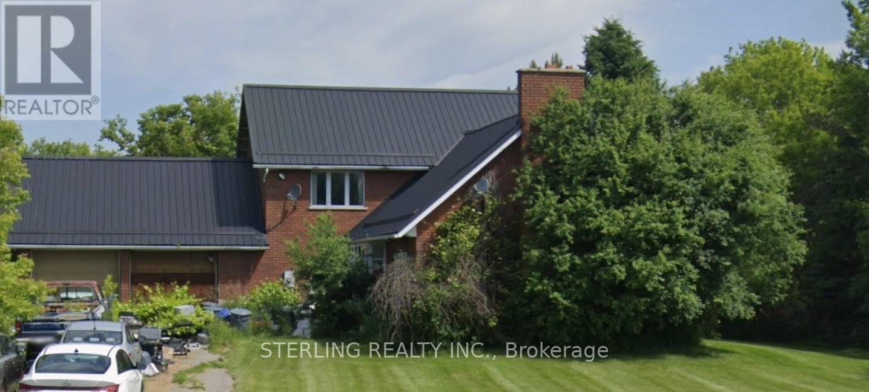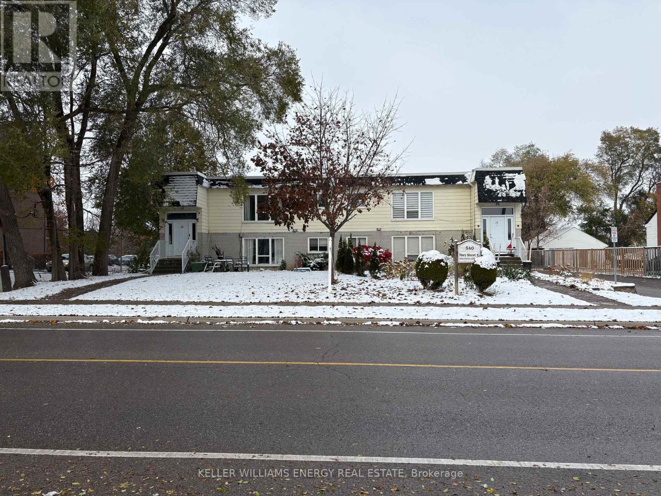131 Jones Avenue
Oshawa, Ontario
Welcome to 131 Jones Avenue, a charming 3 bedroom bungalow that exudes pride of ownership and includes a separate side entrance. Situated on a massive 52 x 150 deep private lot with beautiful landscaping throughout the property. Spacious 1.5 car detached garage with hydro / subpanel and an extended driveway with a covered carport provides parking for 6+ vehicles. Nestled in a highly desirable pocket of North Oshawa in a mature family-friendly neighbourhood.Inside you will discover a warm and functional layout. The main level features hardwood flooring throughout, a bright living room with a gas fireplace and large picture window that fill the space with natural light, a cozy dining area, and a practical kitchen with ample storage and counter space. Upstairs, youll find 3 spacious bedrooms and a full 4pc bathroom, perfect for a growing family. The lower level offers a large recreation room, 4th bedroom or home office, and 3pc bathroom, which could be converted into a functional in-law suite with its separate side entrance. An abundance of storage space throughout the home. Step outside to a private backyard with mature trees and interlocking stone patio, providing a peaceful setting for relaxing or entertaining. Large garden shed provides additional storage. Situated close to schools, parks, shopping, and transit, this home offers convenience and comfort in an established community. Updated furnace, a/c roof, insulation & eaves-troughs in 2014. (id:61476)
3555 Westney Road
Pickering, Ontario
Experience refined country living with the unparalleled convenience of a prime city-fringe location. This home offers a bright and functional layout with 4 bedrooms and 3 bathrooms. Step inside to find updated flooring and California Shutters throughout, complementing the home's abundance of natural light. The main living area is defined by a cosy wood-burning fireplace, while the entire interior features potlights and a fresh coat of paint. The primary bedroom's ensuite has new flooring and enjoys a skylight. Functionality abounds with a two-piece bath off the kitchen, two separate front hall closets, and convenient access to the backyard from both the garage and a built-in rear shed. The roof was replaced 3 years ago, and the well pump was recently updated. Unspoilt basement for you to convert as you please. Outside, a newly built deck offers the perfect space for entertaining, while the location is a dream for families, located directly across from Valley View Public School. (id:61476)
351 John Street
Cobourg, Ontario
Freshly Updated & Move-In Ready in the Heart of Cobourg! Completely transformed from top to bottom, this stunning 3+1 bedroom, 3 bathroom semi-detached home offers over 2,000 sq. ft. of beautifully finished living space. Every detail has been thoughtfully designed with quality craftsmanship and upscale finishes throughout. The bright, open-concept main floor is perfect for both everyday living and entertaining, featuring a stylish living and dining area anchored by a showstopping gourmet kitchen. Enjoy quartz countertops and backsplash, a custom wood island with secret drawers, garbage and spice pullouts, a pot filler, water/ice fridge, and a hidden coffee and breakfast bar with microwave. Elegant touches such as a statement chandelier, glass wine displays, and custom Aria floor vents elevate the space, while the convenient main-floor laundry (with stacked washer/dryer) adds everyday practicality. Step through the kitchen to a brand-new patio and fully fenced backyard-ideal for summer gatherings or quiet relaxation. Upstairs, the spacious primary suite offers a spa-inspired ensuite with glass shower and LED mirror. Two additional bedrooms share a stunning 5-piece bathroom complete with a freestanding tub, double sinks, and a glass shower. Each bedroom is outfitted with custom closets for smart, stylish storage. The finished lower level expands your options with a versatile rec room and an additional bedroom-perfect for guests, a home office, or gym. Enjoy peace of mind with extensive updates throughout, including all-new plumbing and electrical (with upgraded city water line), windows, siding, soffits, gutters, driveways, fencing, grass, sump pump, furnace, A/C, and ductwork. Located within walking distance to downtown shops, restaurants, and pubs, and just minutes from Cobourg's beach, marina, and Highway 401, this home blends luxurious modern living with unbeatable convenience. Move right in and start enjoying Cobourg living at its finest! (id:61476)
41 Cortland Way
Brighton, Ontario
Welcome to this spacious, meticulously maintained, 2+2 bedroom, 3-bathroom bungalow, perfectly situated in a high-demand neighborhood of picturesque Brighton, On. This home offers expansive layout, high-end finishes, and a truly low-maintenance lifestyle those seeking main-floor living with plenty of space for guests. Step inside the 1635 sq ft main level to be greeted by an open-concept living and dining area highlighted by beautiful vaulted ceilings and gas fireplace, creating an airy and bright atmosphere. The upgraded kitchen is a chef's delight, featuring garden doors that lead directly to the stunning 14x14 covered deck a seamless extension of your living space and perfect for entertaining. The deck overlooks a professional perennial butterfly garden, providing a serene, colorful backdrop that is designed to be low-maintenance. A large covered front porch with interlock walkway offers a charming spot to sit and enjoy the quiet street.The main floor hosts the luxurious Primary Bedroom, an oasis complete with a spa-like ensuite featuring a frameless glass walk-in shower and double sinks. A second bedroom and full bath complete the upper level. Downstairs, the 1308 sq ft finished lower level is an incredible asset, boasting full-sized windows throughout for abundant natural light, including one full egress window. This level features two additional large bedrooms, a third full bathroom, and a massive family room, offering excellent potential for guests, or a dedicated media/gym space. No detail has been overlooked for convenience, including a large laundry room with a direct walk-out to the double-car garage. The home is further enhanced by professionally landscaped front gardens and an interlock walkway, adding undeniable curb appeal and charm. Experience the best of Brighton living with quick access to local amenities while enjoying the peace and tranquility of a quaint, mature neighborhood. Don't miss the opportunity to call this exceptional property home. (id:61476)
303 - 107 Marissa Lane
Cobourg, Ontario
Inviting and spacious, this condo is located within walking distance of the Heritage Harbor, beach and all the amenities offered by historic Cobourg's dynamic downtown. Situated on the third floor; the unit is easily accessed via a spacious foyer and elevator and featuring an open concept plan with 2 good sized bedrooms, 2 baths, a nicely appointed kitchen, a spacious living and dining area and a private balcony with western exposure. The unit also comes with one parking space in the detached garage. If you're searching for a special in-town residence this wonderful condo with its premium location has all it takes and then some. (id:61476)
8 St Philip Court
Whitby, Ontario
Absolutely Stunning Detached Home Situated In The Heart Of The Prestigious Williamsburg Neighbourhood, Boasting Over 3,000 Sq Ft Of Luxurious Living Space On A Rare And Serene Ravine Lot With A Spectacular Inground Pool, Double Waterfall Features, And Breathtaking Western Exposure For Sunset Views Plus This Family Home Perfectly Positioned Steps Away From The Iconic Rocketship Park Truly A Dream Location For Families! The Exterior Is Fully Landscaped With Stamped Concrete, Offering A Low-maintenance Lifestyle. Step Inside To An Inviting Open-concept Layout Enhanced By New Gleaming Hardwood Floors And An Upgraded Staircase. The Combined Living And Dining Areas Are Bathed In Natural Light From Oversized Windows. The Spacious Family Room Is Perfect For Entertaining Or Relaxing, Highlighted By Crown Moulding, Large Windows With Ravine Views, And A Coffered Ceiling That Adds Architectural Elegance. The Upgraded Kitchen With Stainless Steel Appliances, A Large Centre Island, Granite Countertops, Stylish Backsplash, And A Breakfast Area With Walk-out To The Elevated Deck Overlooking Your Backyard Paradise. Upstairs, You'll Find Five Spacious Bedrooms, Perfect For A Growing Family. The Primary Suite Offers A 5-piece Ensuite, Walk-in Closet, And Ravine Views. The 4th Bedroom Also Features Its Own 4-piece Ensuite And Walk-in Closet. The Remaining Bedrooms Are Spacious, Each With Large Windows And Ample Closet Space, Providing Comfort And Functionality For Everyone. The Fully Finished Walk-out Basement With A Separate Entrance Offers Endless Possibilities An Ideal Setup For Extended Family, Guests, Or Potential Rental Income. Basement Includes Two Bedrooms And A Kitchen, Providing Comfort And Privacy For A Fantastic Investment Opportunity. This Home Truly Has It All. Located Steps Away From Top-rated Schools Like Williamsburg Public, Parks, Shopping, Restaurants, Hwy 401, 412, And The Go Station. Truly A Forever Home. Property Was Previously Staged. (id:61476)
96 Maria's Quay
Cobourg, Ontario
Perfectly positioned just steps from Cobourg's picturesque harbour, this stylish 2-bedroom, 2-bath condo offers the ease of single-level living in one of the towns most desirable locations. The open-concept layout with 9-foot ceilings combines a modern kitchen complete with stainless appliances, breakfast bar, and ample storage with a bright living and dining area anchored by a cozy gas fireplace. The spacious primary suite features a walk-in closet and ensuite, while the second bedroom and full guest bath provide flexibility for visitors or a home office. Enjoy private outdoor living on the south-facing terrace ideal for dining, relaxing, or light gardening complete with gazebo. With a new furnace and air conditioning (2024), and a rare attached garage, this move-in-ready condo offers low-maintenance comfort for retirees, downsizers, or investors seeking a prime Cobourg address near shops, parks, and the waterfront. (id:61476)
890 Briarwood Drive
Oshawa, Ontario
Welcome to this newly modernly renovated home, set on a rare 125' x 160' lot in the sought-after Pinecrest Community. This spacious property blends comfort and contemporary style, featuring vinyl flooring throughout the main living areas and second floor, complemented by new pot lights and fresh paint for a bright, inviting feel.Enjoy a modernized kitchen, updated bathrooms, two cozy fireplaces, and a sunroom that opens to a stunning backyard retreat. Seamless indoor-outdoor living is made easy with wall-to-wall walkouts leading to an inground pool, change room, outdoor 2-piece washroom, covered deck, and charming gazeboideal for entertaining or relaxing.The finished basement includes a built-in bar, perfect for hosting. Located near parks, schools, community centres, and public transit, this home is a true gem in the heart of Pinecrest. (id:61476)
764 Prince Of Wales Drive
Cobourg, Ontario
This beautifully appointed two-storey home in Cobourg is the perfect fit for a middle-class family or senior downsizers seeking the ideal mix of comfort, sophistication, and community connection. Positioned on a quiet, tree-lined street and just moments from Cobourg's renowned beaches, boutique shopping, and vibrant dining scene, this address offers a truly elevated lifestyle. Step inside to discover an open-concept main floor, finished with hardwood throughout. Multiple living and entertaining zones-formal dining with French doors, separate living room, and a family room with cozy gas fireplace-give everyone room to gather or spread out. Thoughtful touches such as large picture windows, California shutters, and an abundance of natural light enhance the warmth and beauty of each space. Three large bedrooms on the upper level offer everyone space and privacy-perfect for family life, grandkids' visits, or hosting out-of-town guests. Enjoy the pampering of two full bathrooms, each with a separate shower and deep soaker tub for true relaxation. The primary suite is thoughtfully finished with ensuite laundry and expansive closets to simplify daily routines. The spacious, professionally landscaped property offers lasting curb appeal and easy accessibility, with a private driveway and separate double car garage, ideal for growing families or retirees who appreciate independence and security. The expansive front porch welcomes you to relax year-round, echoing the friendly, close-knit spirit that Cobourg is known for. Enjoy Cobourg's famed sandy beach and lively boardwalk, fine local restaurants, and unique King Street boutiques-a dream for those who value a vibrant yet laid-back lifestyle. For seniors, the town provides a wealth of wellness programs, a thriving seniors' centre, and community events that foster new friendships and active living This is more than a home-it's a gateway to the very best that Cobourg has to offer, with its quality, comfort, and lifestyle. (id:61476)
25 Wilbur Avenue
Scugog, Ontario
Rare opportunity to acquire a C5-zoned vacant lot in one of Port Perrys commercial corridors. Perfectly positioned off Simcoe and Scugog intersection, directly across from a busy Tim Hortons drive-through and three gas stations, this site offers exceptional traffic exposure and development potential. Under C5 zoning, the property allows a wide range of commercial uses, with the option to incorporate residential units as long as there is a commercial component on the land. Currently utilized as overflow parking for the adjacent C5-1 commercial building (also available for purchase under MLS E12341186 - 21 Wilbur Ave). The lot is hidden and screened by mature hedges for privacy. Access is currently from the rear of the adjacent property (21 Wilbur), but future direct street access could easily be created by removing all or a portion of the hedge fronting on Wilbur Ave. Development fees will be the responsibility of the Buyer. The Seller will give preference to both properties being purchased together. Survey available. Access to lot through 21 Wilbur parking lot at rear. Property is monitored by cameras. Survey available. (id:61476)
3976 Lakeshore Road
Clarington, Ontario
King Size Opportunity - Premium Rural Setting Located Steps to Lake! This Home provides a Magnificent Opportunity to Renovate and Construct a Custom Tailored Finish To Your Liking. GREAT Potential >> Diamond in the Rough! This 4 - Bedroom Home Showcases a Large Family Room with Fireplace and Vaulted Ceiling, Separate Formal Dining Room and Separate Living Room. Metal Roof, Main Floor Mud Room with Laundry and also a 2nd Floor Laundry. Triple Garage Features Drive through Capability to Back Yard. Basement Highlights Poured Foundation Walls with 4 Separate LARGE REC Rooms - Ideal Configuration for Various Spacious Retreats, Separate Storage or Work Shop. >> NEW Fuse Panel >> Temporary Lighting Installed >> No Furnace >> The Home Requires Further Cosmetic and Renovation Work >> Property is being Sold "As Is" with no warranties or Representation. (id:61476)
1 - 540 Mary Street E
Whitby, Ontario
Welcome to this bright and cozy 3-bedroom, 1-bathroom condo Townhome, perfectly situated in one of Whitby's most convenient and family-friendly communities. Freshly painted throughout, this home offers a warm and inviting atmosphere that's move in ready. Step inside to find a comfortable main living area with ample natural light, ideal for relaxing or entertaining. The modern kitchen provides a functional space for cooking and dining. The outdoor patio offers a private retreat for morning coffee or summer barbecues. You'll find three well appointed bedrooms and a full bathroom - perfect for first-time buyers, young families, or those looking to downsize without compromise. Enjoy the benefits of low-maintenance condo living with the comfort of a traditional townhome layout. Conveniently located near parks, schools, shopping, transit, and all major highways. this home offers the best of Whitby living at an exceptional value. Don't miss your chance to call this charming condo townhome your own! This turnkey property awaits you! (id:61476)


