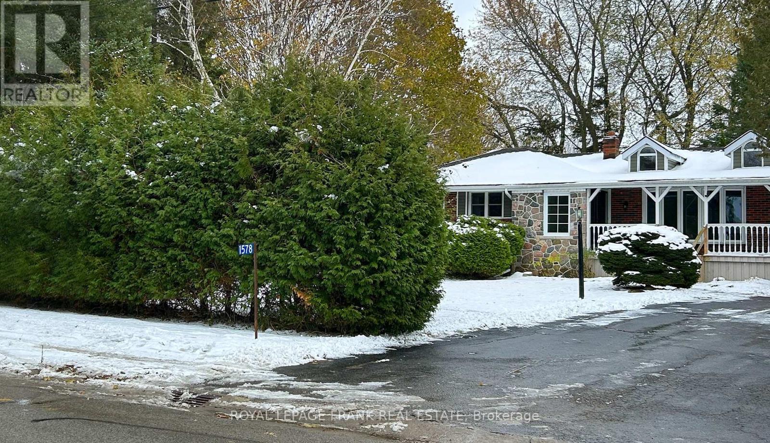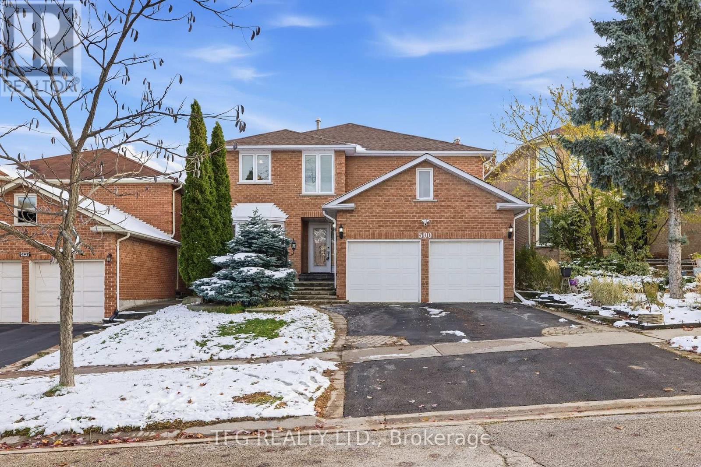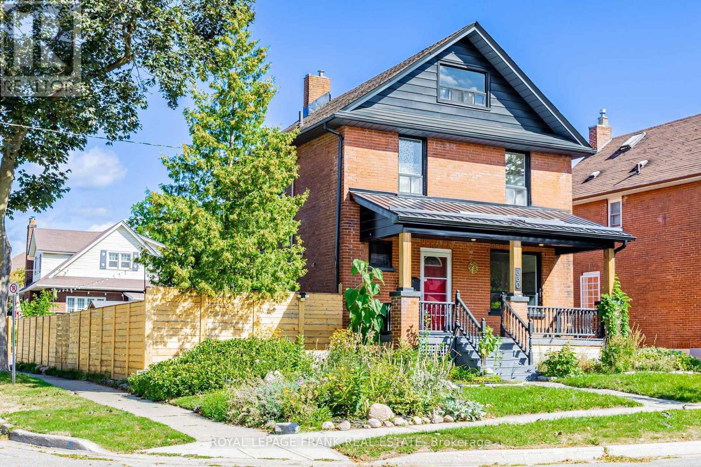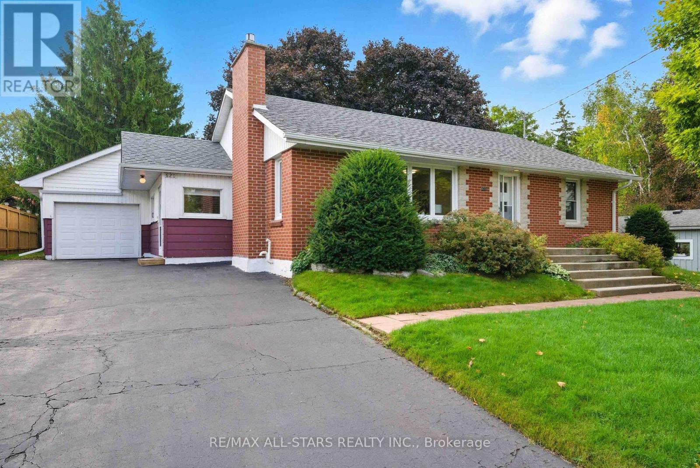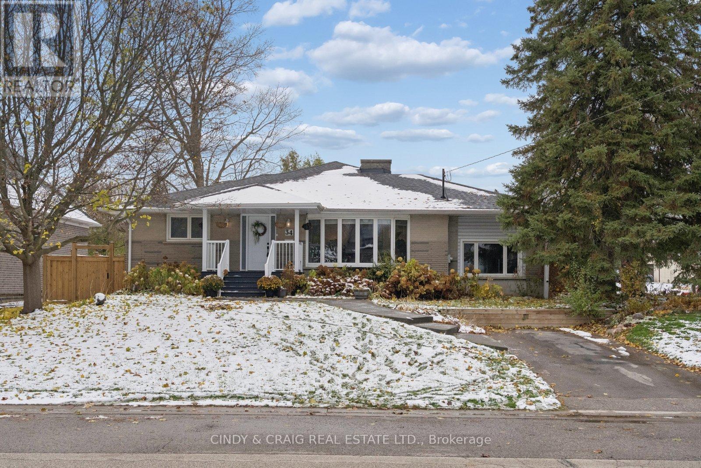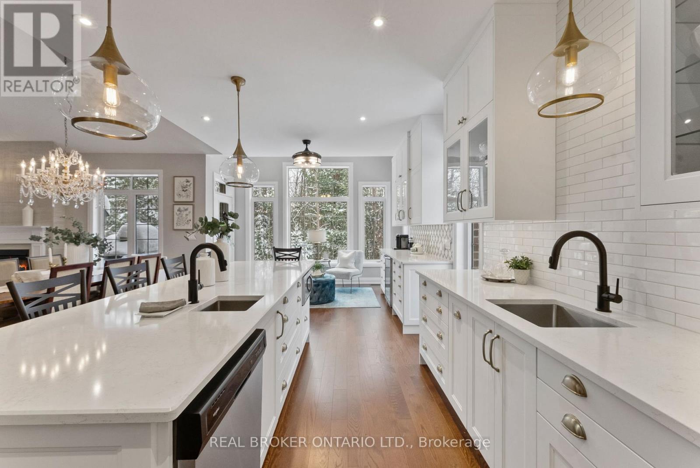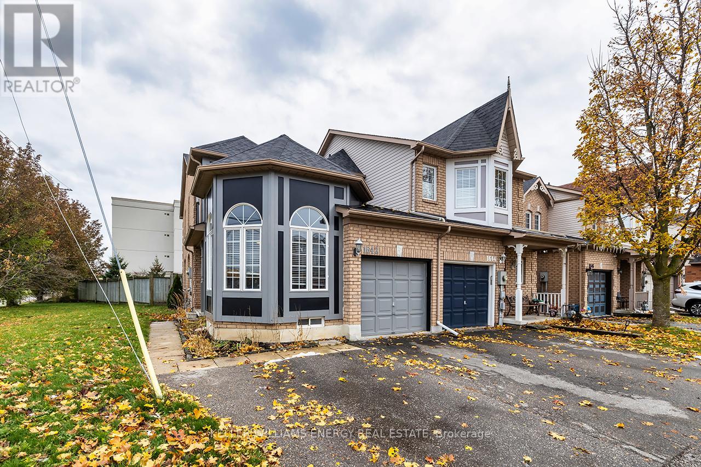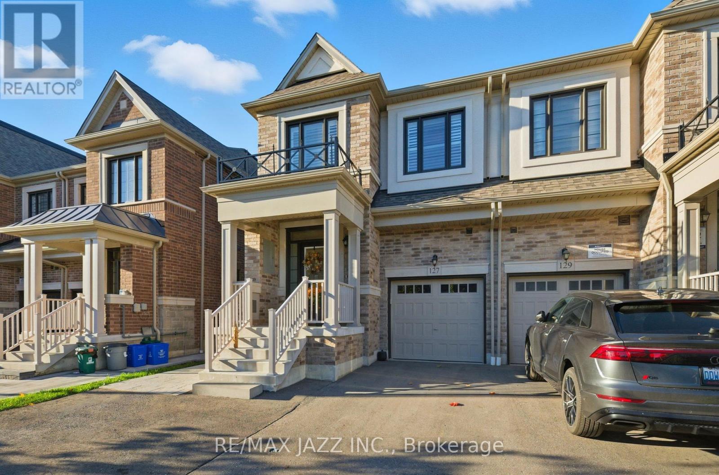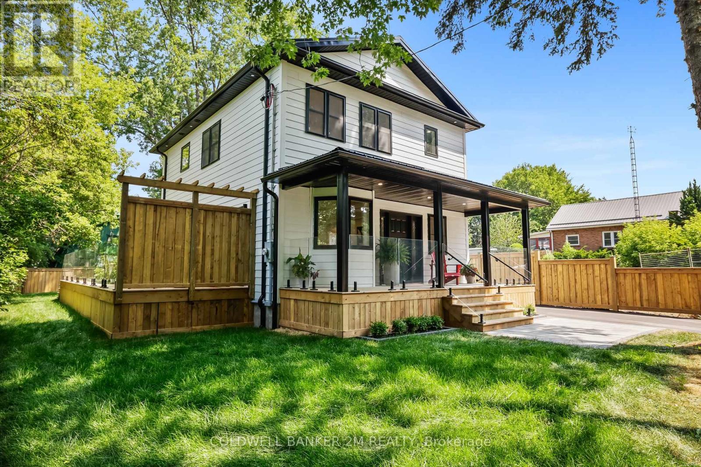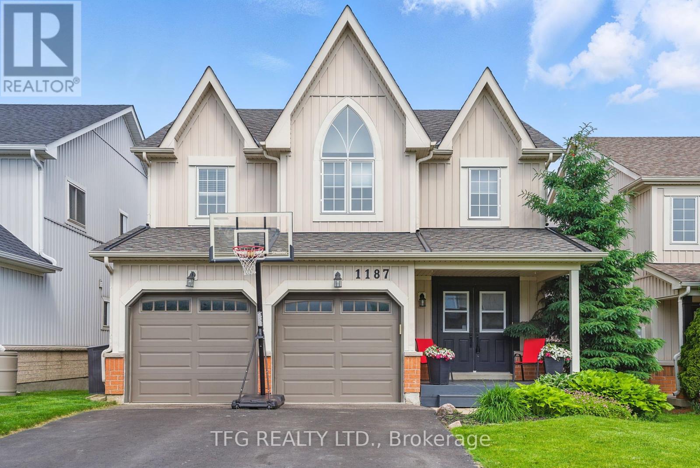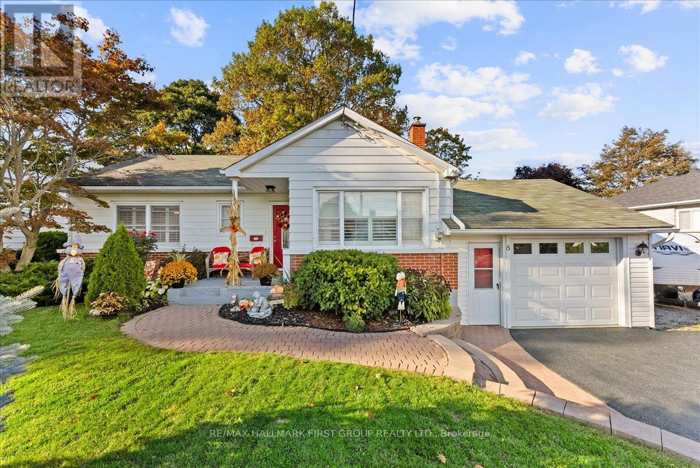1578 King Street
Scugog, Ontario
A fantastic opportunity awaits the savvy renovator or motivated handyman! This well-structured, all-brick and stone bungalow, built in 1970, is ready for its transformation, offering 3 bedrooms and 2 bathrooms across 1,152 sq. ft. above grade. The main floor features a bright living room with a high vaulted ceiling and two dormer windows, and the home also boasts a new high-efficiency Lennox furnace. The large, generous lot (78.9 ft x 169.86 ft) includes a paved double driveway plus a second usable side driveway providing easy backyard access. The back entrance can easily be configured as a separate entrance for the finished basement-which includes a good-sized cold storage area-offering great in-law or income potential (buyer to verify zoning/use). This property is a dream for tradespeople, featuring an incredible 29 ft x 18.5 ft workshop attached to the single garage, complete with a separate entrance, backyard access via a garage door, and its own dedicated 100 amp hydro panel, plus a separate 20 ft x 10 ft storage shed. Located in the desirable Prince Albert area, close to a golf course, a short drive to Port Perry, and with Prince Albert Public School just around the corner. While the main house requires renovation, in the right hands, this property will become a very nice family home where you can build significant equity. We are pleased to offer a Home Inspection report for review to provide buyers with full transparency and important details. A copy of the report will be left at the property for review as well( please do not remove ). (id:61476)
500 Sundown Crescent
Pickering, Ontario
Welcome to this spacious 2,850 sq. ft. home, lovingly maintained by the original owners and thoughtfully updated. Nestled in one of Pickering's most desirable communities, this property perfectly blends comfort, style, and convenience. Step inside to discover a bright, inviting layout with generous living and dining areas-ideal for family living and entertaining. The modern kitchen, newly renovated, showcases stylish finishes, updated appliances, and ample workspace for the home chef. Beautiful updated flooring adds a fresh, contemporary touch throughout. Upstairs, the massive primary bedroom retreat offers a peaceful escape, complemented by three additional spacious bedrooms. The finished basement provides exceptional versatility, featuring a wet bar perfect for entertaining, a dedicated office area, and plenty of storage space. Recent updates include a new roof (Dec 2024), new flooring, and fully renovated kitchen for added peace of mind. Pickering is one of the best-connected suburbs! GO Train to Union Station in ~30 minutes. Easy access to 401, 407, and 412. Located close to waterfront trails, Frenchman's Bay, sailing, kayaking, this home truly has it all! Don't miss your chance to own this beautifully updated family home! (id:61476)
330 Arthur Street
Oshawa, Ontario
Discover Timeless Character And Modern Comfort In This Beautiful 4-Bedroom Century Home, Perfectly Situated On A Private Corner Lot In The Heart Of The City. From The Moment You Arrive, You'll Be Captivated By Its Classic Curb Appeal, Welcoming Front Porch, And Architectural Details That Tell A Story Of History And Charm. Inside, You'll Find Spacious Principal Rooms Filled With Natural Light, Original Woodwork, Newly Renovated Kitchen, And Thoughtful Updates That Blend Old-World Craftsmanship With Contemporary Convenience. The Modern Flow Kitchen Is Perfect For Gatherings, While The Elegant Living And Dining Rooms Set The Stage For Entertaining Or Quiet Family Evenings. The Second Floor Offers 3 Of The 4 Generously Sized Bedrooms, Each With Its Own Unique Charm, Providing Plenty Of Space For Family And Guests. The Third Floor Allows For The 4th Bedroom And An Additional L-Shaped Space Perfect For An Office Or Even A Fabulous Dressing Room. Outside, Enjoy A Private Backyard Oasis With 2 decks, Ideal For Relaxing, Gardening, Or Hosting Summer Get-Togethers. The Garage Is Insulated And Is Currently Used As A Man-Cave Which Can Easily Be Used As A Shop Or A Very Stylish Home For Your Car. The Unbeatable Location Is Close To Shops, Restaurants, Schools, And Transit Along With Easy Access To The Hospital, 401/407 & Go Station, This Home Offers Both Lifestyle and Convenience, A True Rare Find For Those Who Appreciate Character, Warmth, And The Beauty Of A Calm Surrounding. (id:61476)
620 Queen Street
Scugog, Ontario
Solid construction brick bungalow located on well known Queen Street in the heart of Port Perry; 3 + 1 bedroom home; good sized living room with cozy gas fireplace and multiple windows allowing for ample daylight; eat-in kitchen; main floor primary bedroom; lower level finished with recreation room with above grade windows, additional bedroom and 3 piece bath; welcoming front porch ; generous lot with mature landscaping; paved drive can accommodate 4 vehicles and separate detached oversized 1 car garage. Easy access to all historic Port Perry has to offer- walk to shops, schools, medical centre , Palmer Park and more (id:61476)
34 Heber Down Crescent
Whitby, Ontario
Located in the heart of Brooklin, this beautiful renovated bungalow is situated on a mature, oversized lot, offering an inviting blend of comfort, style, and functionality - perfect for modern family living. Approx 2000 sq ft + a fully finished basement with separate entrance and 2 separate driveways. Step inside to a bright main floor featuring a spacious living area with large bay window that fill the space with natural light. Renovated Kitchen (2021) with ample cabinetry, quartz countertops & stainless steel appliances. 3 generous bedrooms incl primary suite with a walk-out to a private backyard - ideal for entertaining or relaxing outdoors. 2 Oak staircases lead down to the fully finished basement providing additional living space ideal for family room, office, or gym. Prime location close to Heber Down Conservation Area, parks, schools, shopping and easy access to Hwy 407 & 412. A must-see home - truly offers the best of Brooklin living! Extras: See Attached Feature Sheet for Updates & More! (id:61476)
24 Howard Williams Court
Uxbridge, Ontario
Whether you're downsizing from a larger property that's become too much to maintain, or simply searching for the perfect home in one of Uxbridge's best locations - this is the one. Welcome to Winding Trail, a highly sought-after enclave in the heart of Uxbridge where luxury and low-maintenance living meet. From the moment you step inside, you'll be impressed by the sense of space, natural light, and soaring 20-foot cathedral ceilings that create an immediate WOW factor. This home is deceiving - not only in size, but in the exceptional finishes, craftsmanship, and thoughtful design touches throughout. Completely updated and customized, this end-unit bungalow townhome is truly one-of-a-kind. The owners thoughtfully modified the original builder floorplans to create a layout unlike anything else on the street - combining elegance, function, and comfort in perfect balance. With over 2,400 sq. ft. of finished living space, this home features 9-foot ceilings, hardwood throughout, and a fully custom kitchen with a large island, coffee bar, and sitting area overlooking the ravine. The main floor primary bedroom (currently used as a sitting room/office) allows for complete main floor living. This pairs beautifully with a mudroom and main floor laundry offering direct access to the two-car garage. An incredible open loft area separates the two floors making the perfect office or sitting area. Upstairs, discover two generous bedrooms, including a second primary suite with a five-piece ensuite, and another bedroom with an office nook and three-piece bath. The fully finished walkout basement extends the living space with full-size windows and doors, a large recreation room with dry bar and games area, an additional bedroom with full-size windows and closet, a three-piece bath, and ample storage. Backing onto a peaceful ravine in the Trail Capital of Canada, and just steps from Wooden Sticks Golf Course, this property offers an unmatched blend of luxury, privacy, and convenience. (id:61476)
1642 Woodgate Trail
Oshawa, Ontario
Pride of ownership shines in this bright, spacious end unit townhome that offers, the comfort and privacy of a semi, with room to grow! Situated on an impressive 44.55 x 134.26 ft lot, this home blends comfort, versatility, and style in one of Oshawa's most sought-after family communities.Step inside to a bright open-concept main floor featuring a renovated kitchen with quartz counters, stylish backsplash, tons of counter space, pot and pan drawers, gas stove, stainless steel appliances and a walkout to a private pool sized backyard, ideal for mornng coffee, summer barbecues or creating your dream outdoor space. The combined living and dining area is warm and inviting, complete with a gas fireplace and large windows that fill the space with natural light. A convenient powder room is tucked away on the main level, and the versatile front family room (currently set up as a hair salon) offers endless possibilities - home office, playroom, creative studio or cozy retreat! Upper level, you'll find a spacious primary bedroom with a walk-in closet and private 3-piece ensuite, along with two additional great sized bedrooms and another modern 3-piece bath. The lower level expands your living space, with an office, recreation room, laundry area, and a large multi-purpose room that could serve as a guest suite, hobby room or teenager's retreat (note: no closet).There's also ample storage throughout, perfect for the growing family. Enjoy peace of mind in a highly desired school district with parks, shopping, trails, and transit all nearby. Complete with a single-car garage and ample driveway parking, this home truly offers the best of North Oshawa living! Spacious,Stylish,Family-Friendly. Don't miss your chance to call this one home! (id:61476)
127 Laing Drive
Whitby, Ontario
Built in 2022, this stunning 3-bedroom, 4-bathroom home is a must see! Step inside to 9-ft ceilings and beautiful hardwood floors throughout the open-concept main floor; ideal for both entertaining and everyday living. The bright, airy layout is filled with natural light, featuring a gorgeous kitchen that flows effortlessly into the dining and living areas. Upstairs, enjoy the convenience of a laundry room, two spacious bedrooms, and a luxurious primary suite complete with two walk-in closets and a private ensuite. The fully finished versatile basement includes a separate side entrance; ideal for extended family, guests, or recreation space. Outside, the home shines with interlocking along the side and backyard, plus a 10x10 shed for extra storage. With space for four cars and no sidewalk to shovel, this property delivers effortless comfort and convenience! Perfectly located in the highly sought-after Whitby Meadows, just minutes from Highway 412 with easy access to 407 and 401, this home keeps your commute simple and your weekends full. Enjoy being close to shopping, parks, splash pads, and green space; everything your family needs right at your doorstep! (id:61476)
128 Buckingham Avenue
Oshawa, Ontario
OPEN HOUSE THIS SATURDAY, NOVEMBER 15th FROM 1-3pm! Luxury Living Looking Onto the Beautiful Oshawa Golf Course. Welcome to a Rare Lifestyle Opportunity in one of Oshawa's most Scenic Locations. This Stunning Three Bedroom Home is Tucked away at the End of a Quiet Dead-End Street and Looks Directly Onto the Beautifully Manicured Oshawa Golf Course. Whether You're an Avid Golfer or Simply Love Peaceful Green Views, this Property Offers the Perfect Blend of Luxury, Comfort and Tranquility. The Main Floor Features a Bright Open Concept Design with a Large Living & Dining Room and a Chef's Kitchen that Includes Quartz Countertops, a Pot Filler, Walk-in Pantry, and a Bar Fridge and Beautifully Designed Coffered Ceilings. Oversized Sliding Glass Doors Lead to an Expansive Deck with Sleek Glass Railings Overlooking the Greens, Creating an Ideal Space for Entertaining or Relaxing. Upstairs, the Spacious Primary Retreat Offers Breathtaking Views, a Walk-in Closet, and a Spa-like Ensuite with Double Sinks, a Soaker Tub, a Curb-less Glass Enclosed Shower and Heated Floors. Two Additional Bedrooms Feature Large Windows and Shares Stylish Four Piece Bathroom. The Laundry is Conveniently Located on the Second floor. The Finished Lower level Provides a Versatile Rec Room, Private Office, Guest Space, and Ample Storage Space. All of this is Set in a Peaceful Location just Minutes from Schools, the Hospital, Shopping, Public Transit, and Major Highways. Luxury Living, Golf Course Views, and Unbeatable Convenience - This is Truly a Home You Won't Want to Miss! (id:61476)
1187 Ashgrove Crescent
Oshawa, Ontario
Welcome to 1187 Ashgrove Cres in the prestigious hills of Harrowsmith community. Quiet and well-positioned community near highly ranked schools of all types, with easy access to all types of transit. Close to any type of shopping, , restaurants and the large Grandview Park. This unique property has been maintained from the fences to the curb and everything in between. two-story four-bedroom home, 4 bathrooms and a walkout that is in law suite ready if desired. Tasteful updates such as a modern kitchen with quartz and tile backsplash, and walkout to a great view from the elevated balcony. Updated flooring throughout, four large bedrooms complete with an oversized primary bedroom, en-suite and multiple closets. no sidewalk, granting 4 comfortable 6 car parking (with garage), ample back yard space, newer 6x6 fence replacement with lots of room to play. spacious and bright finished basement, complete with a full bath, rec area which could easily be apportioned into bedrooms and a second kitchen. Completely move-in ready, turnkey for years of maintenance-free living. (id:61476)
8 Concession Street E
Clarington, Ontario
This bungalow in Bowmanville sits on an impressive 75 x 130 ft lot surrounded by mature trees, offering fantastic curb appeal and a welcoming front porch to enjoy your morning coffee. With over 1,100 sq. ft. of living space, the home features fresh paint throughout, a stylishly updated kitchen, and separate living and dining rooms perfect for family gatherings. The finished basement, with its own entrance, adds versatility and includes a spacious rec room, bedroom, 3-piece bath, workshop, and plenty of storage space. Outside, you'll find a fully fenced backyard ideal for entertaining, featuring a large deck with a hot tub, a cozy fire pit area, and lots of room to relax and unwind in a private, park-like setting. (id:61476)
1775 Concession Rd 6
Clarington, Ontario
Perfect home for dual families who want to live in luxury together. With 4460 sq ft, there is a special place for everyone to call their own! Circa 1900 yet just like new. Also, perfect to run a B & B! Completely renovated since 2022. Custom finishes with every touch - inside & out. Luxurious perennial gardens around the whole house & pool. Yes, a 38 x 16 Salt water pool w/stone waterfall & cabana w/bar & changeroom. And a spacious BBQ dining patio and Outdoor TV Lounge. Did you notice we have outside seating on all four sides of this magnificent home? However, inside is where it really shines! The 29 x 22 Great Room can definitely accommodate the whole family and yet, when you want a little alone time, the formal living room awaits. You will love to dine in the 19 x 13 Dining Room after you have made your exquisite meal in the spacious kitchen & served from the separate Pantry Room! If you have a little work to do, the Main Floor Office is the place for you. The Mudroom has access from the East Side Porch and the oversized Garage. There are 2 staircases to access the 2nd level & balcony w/expansive views. Huge Laundry Room w/walk-in Closet. Three large bedrooms and 2 full bathrooms on this level. Mom & Dad will LOVE their 3rd floor retreat. Almost 900 sq ft all to their own! Bedroom combined w/sitting room, luxurious 5 pc spa-like Ensuite Bathroom and a WOW dressing room! The pictures are nice but not anything like the real thing:) GOOD TO KNOW: Energy Efficient Geothermal Heating System/Steam Humidifier, Heats 75 Gal Hot Water Tank'22, Drilled Well'22, Water Treatment System, Water Softener, Reverse Osmosis System (makes the BEST Tea & Coffee), Septic System, 2 Garage Door Openers & Keyless Pad. CITY OF CLARINGTON says you are allowed to build a 2nd residence on this lot!!! Fast & Easy access to 407 ETR which is now free from Brock Rd all the way to 115/35!! Now a quiet country road that is plowed early in winter due to being a school bus route:) (id:61476)


