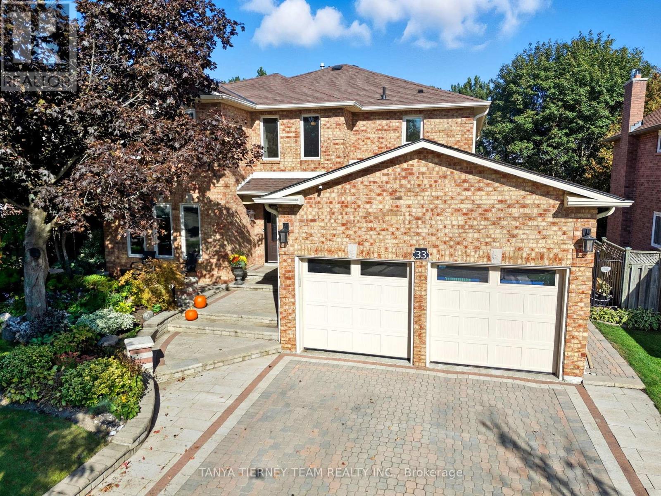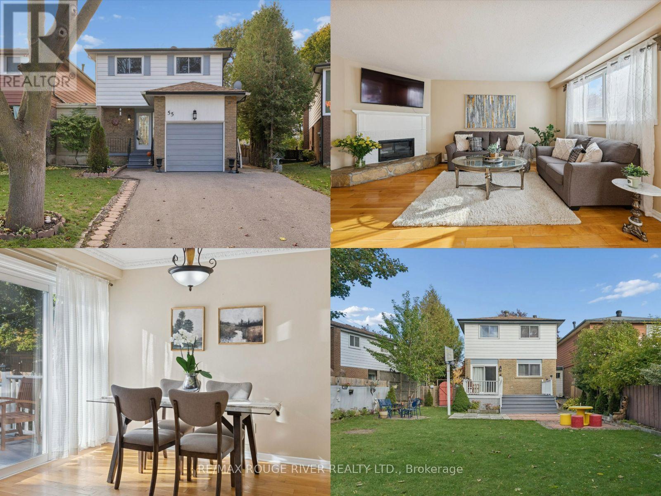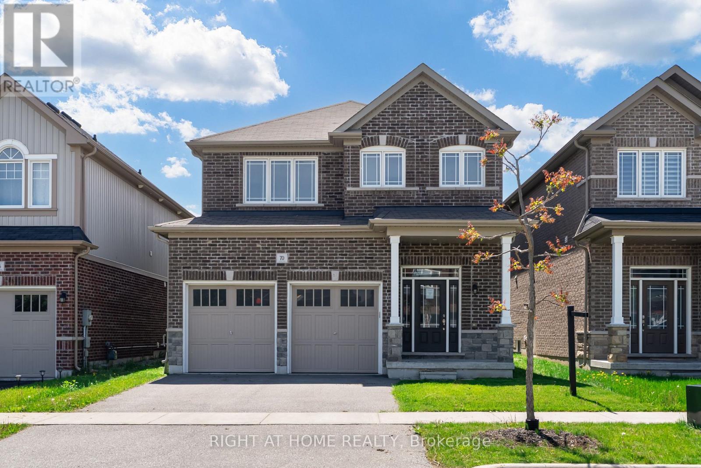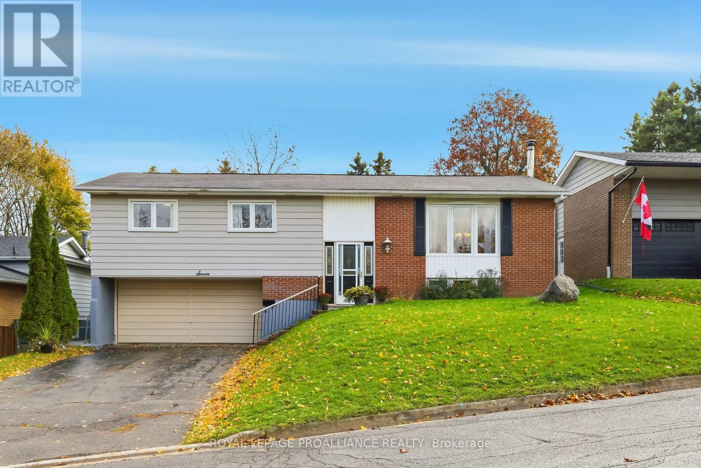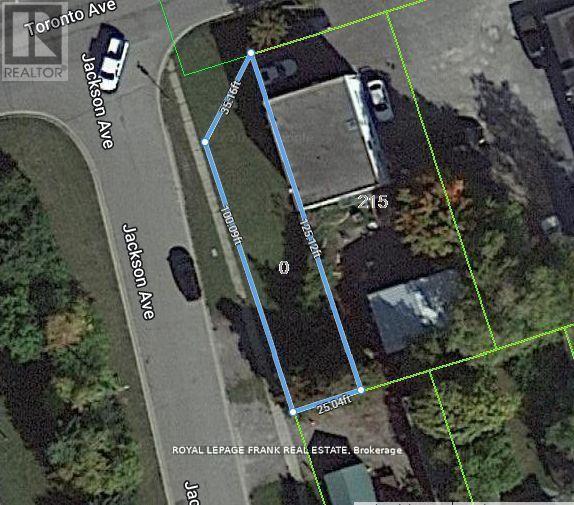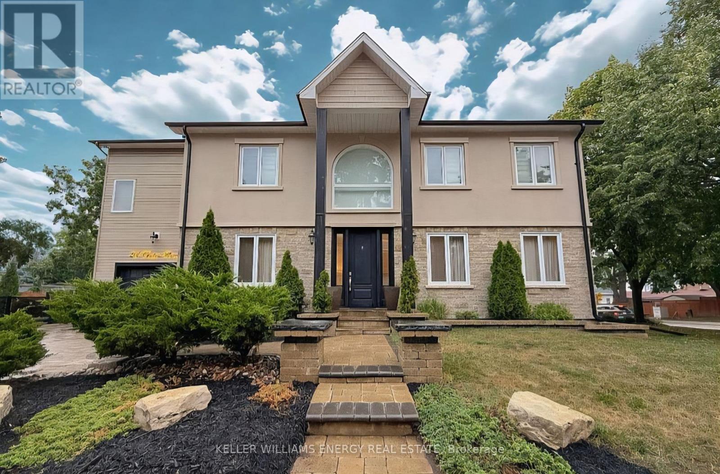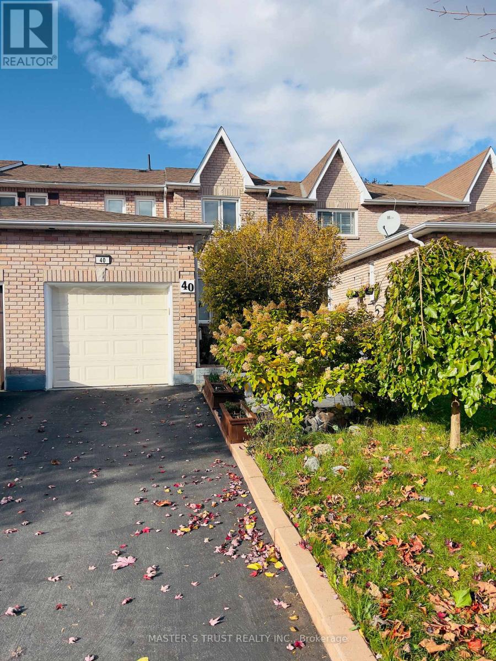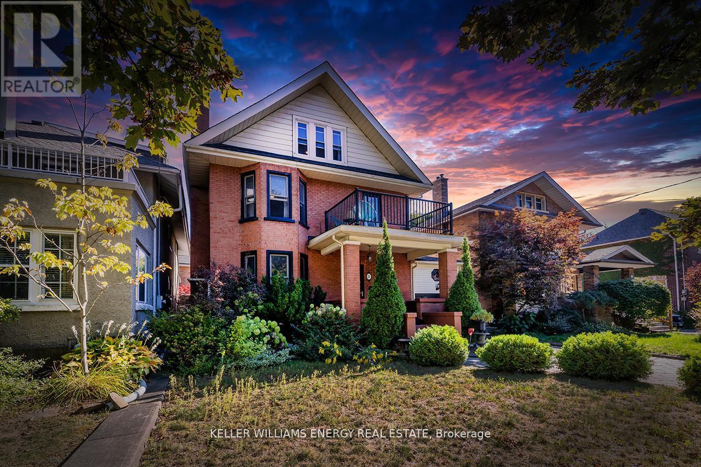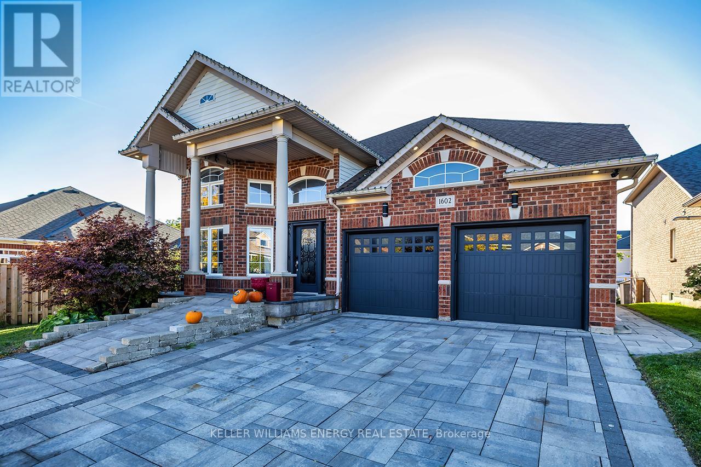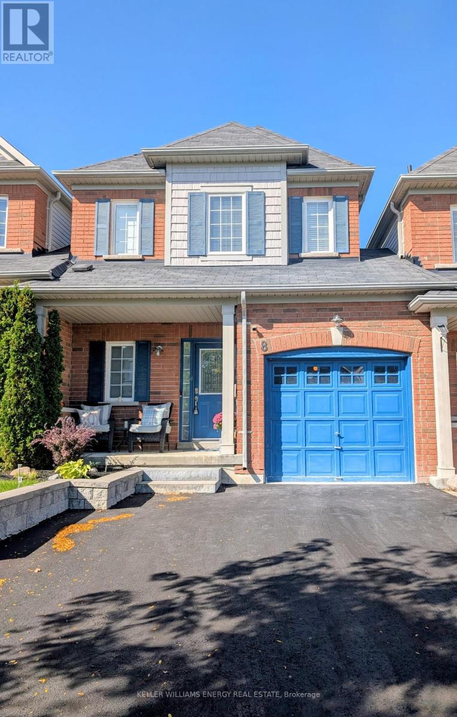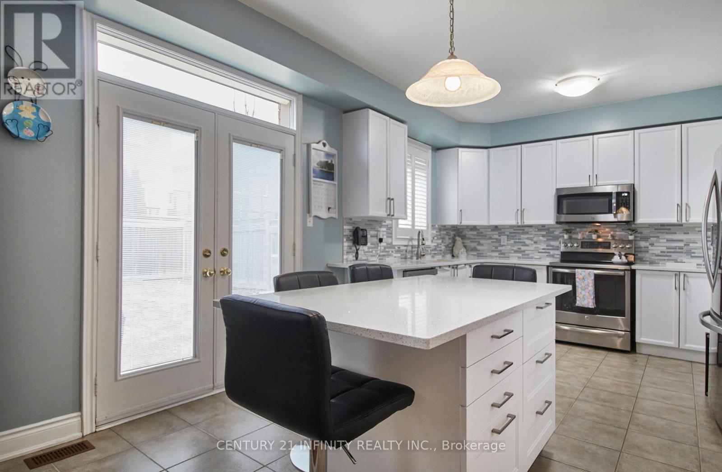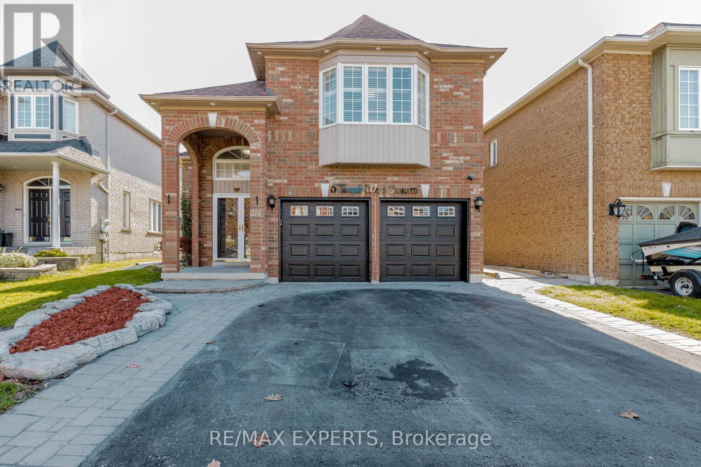33 Simms Drive
Ajax, Ontario
Welcome to this stunning 4 bedroom, 4 bath, all-brick family home exuding timeless elegance and modern comfort in a sought-after Ajax neighbourhood. Set on a premium lot with no neighbours behind, this property offers a private backyard oasis featuring an inground saltwater pool, perennial gardens, interlocking patio, vegetable beds, sprinkler system, gazebo, garden shed, and a two-tier composite deck with glass rails, retractable awning, and built-in surround sound overlooking the treed backdrop. Inside, the grand foyer leads to a traditional yet refined layout highlighted by a hardwood staircase with wrought iron spindles, crown moulding, smooth ceilings, pot lights, and gleaming hardwood floors. Entertain in the elegant living and dining rooms or relax in the cozy family room.The gourmet kitchen features granite counters, centre island, backsplash, stainless steel appliances including a gas stove, and a large pantry. The breakfast area offers walk-out to deck and pool, while the main floor laundry offers access to a fully insulated garage with tiled floors, gas furnace, car lift, and door to side yard. Upstairs, four generous bedrooms each have custom closet organizers. The primary retreat showcases French doors, a gas fireplace, an open-concept walk-in closet with quartz island, and a spa-like 5pc ensuite with freestanding tub, double quartz vanity, and glass rain shower. The finished basement adds a rec room, games area with wet bar, 2pc bath, and walk-out to the patio and pool. Close to top schools, parks, shopping, transit, and highways - this home defines luxury living and pride of ownership! (id:61476)
55 Loscombe Drive
Clarington, Ontario
*Bright, Spacious & Family-Ready in Bowmanville* Set on a quiet, family-friendly street, this sun-filled 4-bedroom, 3-bath home blends warmth, comfort, and modern convenience. Step inside to an inviting open-concept living and dining area - perfect for family gatherings and effortless entertaining. The kitchen shines with stainless steel appliances, glass tile backsplash, and easy access to the backyard for summer barbecues. Enjoy two walkouts to a private, fully fenced yard featuring mature trees, flowering gardens, and a large storage shed - your own peaceful outdoor retreat. Upstairs, you'll find four spacious bedrooms and a bright 4-piece bath, offering room for everyone to unwind. The finished lower level extends your living space with a versatile bedroom or office, a 3-piece bath, a wet bar, and dedicated laundry and storage areas. The attached garage provides mezzanine storage and interior access, with parking for up to four additional vehicles in the driveway. Located steps from schools, parks, and Bowmanville's historic downtown, and minutes from conservation areas, lakeside trails, and Highways 401 & 407, this home delivers convenience, comfort, and community in one perfect package. A rare opportunity to settle into one of Bowmanville's most sought-after neighbourhoods! (id:61476)
70 Moses Crescent
Clarington, Ontario
**Welcome to Orchard West Community of Bowmanville** ** executive 4 bedroom, 3 bathroom, 2 storey home** **double garage** **hardwood flooring** **gas fireplace** **separate side entrance** (id:61476)
7 Centennial Drive
Port Hope, Ontario
Welcome to 7 Centennial Drive - a spacious and inviting home in a wonderful family-friendly neighbourhood. Offering over 1,600 sq. ft. of finished living space, this 3-bedroom, 1.5 washroom home sits on a large 60ft x 180ft mature lot with no neighbours behind - providing a peaceful sense of privacy. The main level features bright, comfortable living areas, kitchen with plenty of storage, and rear walkout to a large sunroom. A separate entrance to the lower level opens the door to in-law suite potential or flexible space for extended family, and the attached 2 car garage offers plenty of convenience and opportunity. Enjoy the best of small-town living in a quiet, established neighbourhood close to parks, transit, and local amenities - an ideal setting for families and those seeking room to grow. Welcome home. (id:61476)
0 Toronto Avenue
Oshawa, Ontario
Fabulous opportunity to own vacant lot walking distance to the planned location for the new Oshawa Go Station. Area will see significant growth and change in the coming years as the municipality is proposing to increase density in the neighborhood. Lots of visibility for any business as the location is close to 401 entrance/exit. Drawings are available for mixed commercial and residential building. (id:61476)
201 Centre Street N
Whitby, Ontario
A Home That Defines WOW Factor! This custom-built 4+1 bedrm, 4-bath home blends timeless design with modern comfort, offering an unparalleled living experience, ideal for families or multi-generational living.Fr the moment you enter, the stunning 20 ft foyer where a breathtaking glass staircase serves as the centerpiece, leading gracefully to the upper level & setting the tone for the modern elegance found throughout.The chef-inspired kitchen is a showstopper, featuring quartz counters, backsplash, waterfall island, gas stove, custom cabinetry, professional b/i fridge & freezer, under-cabinet lighting & integrated surround sound-perfect for everyday living or entertaining.The spacious living room offers a separate entrance, gas fireplace, b/i cabinetry & an abundance of natural light, blending comfort & style. Upstairs, you'll find 4 generous bedrms & a convenient 2nd flr laundry rm with motion-sensor lighting. The primary suite is a true retreat with cathedral ceilings, a spa-inspired ensuite & w/i closet. One of the additional bedrms includes a sleek electric fireplace, adding warmth & charm.The lower level offers exceptional versatility for extended family or guests, boasting a large Open concept family rm, fifth bedrm with w/i closet & a 3 pc ensuite.With pot lights, hardwood flring & above-grade windows, the space feels bright, open, & inviting.Step outside to a professionally landscaped, low-maintenance backyard designed for privacy & relaxation. Featuring interlocked stamped concrete, custom gardens & a hot tub, every element of the outdoor space has been thoughtfully curated for year-round enjoyment.Parking is unmatched with both a private triple driveway & a separate private double driveway, offering exceptional space & flexibility.With unparalleled upgrades, a functional multi-generational layout & a prime location this rare gem combines luxury, lifestyle & comfort in one extraordinary package.Don't miss your chance to call this truly unique property home! (id:61476)
40 Weekes Drive
Ajax, Ontario
Move-in ready 3+1 bed, 3 bath home in a quiet, family-friendly neighbourhood. Open-concept kitchen and living area with walk-out to a double deck and fenced backyard-perfect for entertaining. Fully finished basement adds extra living space or a guest suite. Laminate flooring throughout, oak staircase, and 6 appliances included. No sidewalk-garage and driveway fit 3 cars total! Steps to Pickering Village, Pickering High School, parks, bus stops, trails, and plazas. Minutes to the lake and Hwy 401. Newer roof, furnace, A/C, tankless water heater, washer/dryer, and window coverings. Sony 4K TV and the Stereo System also Included. Garage with remote opener. A must-see home! (id:61476)
23 Connaught Street
Oshawa, Ontario
Showcasing timeless craftsmanship, character, and charm, this distinguished Century Home is located in Oshawa's sought-after O'Neill community. With over 3,500 sq ft of thoughtfully preserved living space across four levels, this residence captures the elegance and detail of a bygone era.The formal living room features a wood-burning fireplace, soaring cathedral ceilings, and an abundance of natural light. Elegant French doors lead into the formal dining room, highlighted by cathedral ceilings and exquisite crown molding - a perfect space for entertaining. An interior picture window connects the living and family rooms, enhancing the open, inviting flow of the main floor. The oversized family room, also ideal for casual dining, features a cozy gas fireplace and a beautiful rounded doorway leading seamlessly to the backyard oasis with a 12 x 24 pool, stamped concrete, and deck - perfect for entertaining or enjoying summer evenings. The large kitchen offers ample cabinetry and workspace, blending function and warmth for everyday living.The third floor features four generous bedrooms and a full bathroom, including one bedroom with a private balcony for morning coffee or quiet reflection. The fourth floor adds two additional bedrooms and a full bathroom, ideal for older children, guests, or home office space.The partly finished basement provides two additional rooms, a rec room, a third bathroom, and a separate entrance - perfect for extended family, an in-law suite, or a teen retreat.Nestled on a quiet, tree-lined street in a mature neighbourhood, this home offers convenient access to parks, schools, shopping, and transit. With its rare combination of character, space, and multi-generational flexibility, this Century Home is a one-of-a-kind residence where timeless elegance and family living come together effortlessly. (id:61476)
1602 Chilliwack Street
Oshawa, Ontario
Experience refined living at 1602 Chilliwack Street an exceptional four-bedroom (2+2), three-bathroom brick raised bungalow in the highly sought-after North Oshawa. Thoughtfully redesigned and renovated top-to-bottom with over $200,000 in premium upgrades, this home blends luxury, functionality, and multi-generational living like few others.Set on a quiet, family-friendly street in the desirable Midhaven community, it offers the perfect balance of comfort, security, and sophistication. Surrounded by well-kept homes and peaceful surroundings, it redefines what it means to live beautifully in one of Oshawas most established neighbourhoods.Step inside to soaring 13-foot ceilings, porcelain floors, and expansive rooms designed for effortless family living and sophisticated entertaining. The open-concept living and dining area impresses with a stylish half wall overlooking the living room below. The chef-inspired eat-in kitchen features quartz countertops, backsplash, built-in high-end stainless steel KitchenAid appliances, a large island with breakfast bar, and a walk-out to a deck for seamless indoor-outdoor living.The fully finished walk-out lower level offers a complete two-bedroom in-law suite with a private entrance, open living and dining area, gas fireplace, kitchen with quartz counters, laundry, and walk-out to a private patio perfect for family, guests, or rental income.Thoughtfully designed for wheelchair accessibility, this home includes an exterior ramp, lift from the garage, and an accessible bedroom and bathroom for comfort, safety, and independence.This is not just a bungalow its a statement in modern, multi-generational living. Homes of this caliber rarely come to market! Experience Results That Move You at 1602 Chilliwack Street, Oshawa. (id:61476)
8 Bagnell Crescent
Clarington, Ontario
Welcome to 8 Bagnell Crescent, where modern comfort meets everyday elegance in the heart of Bowmanville. Located in a vibrant, family-friendly community, walking distance to top schools, parks, trails, and everyday amenities.This beautifully maintained, fully finished home sits on an extended driveway and offers the perfect blend of style, function, and family living.Step inside and feel the openness of the 9-foot ceilings and bright, airy main floor. The living room's gleaming hardwood floors and open-concept design create a seamless flow for entertaining. The dining area connects effortlessly to the modern kitchen, featuring granite counters, extended cabinetry, and under-cabinet lighting - a perfect space for family meals or casual gatherings.Walk out to your private backyard retreat, complete with a hot tub - ideal for relaxing or hosting under the stars.Upstairs, the oversized primary suite feels like a private getaway, featuring a walk-in closet and a 3-piece ensuite. Two additional bedrooms and a full bath offer flexibility for family, guests, or a home office.The fully finished lower level adds even more wow-factor with a custom wet bar, built-in surround sound, electric fireplace, and thoughtful lighting details - a perfect setup for movie nights or entertaining friends.Designed for today's modern lifestyle, this home also includes surround sound wiring on both levels, creating a seamless entertainment experience.. A brand-new sports and recreation hub is under development nearby, adding incredible future value to this sought-after location. A stylish home in a growing community - move-in ready and waiting for you to make it yours! (id:61476)
1599 Quail Run Drive
Oshawa, Ontario
Welcome to 1599 Quail Run Drive, situated in the sought-after Taunton Community of North Oshawa. Enter through the double doors into a bright entrance with high ceilings. The main floor boasts hardwood floors, a spacious living room with fireplace, a formal dining room, cozy family room and a newly renovated kitchen with stainless steel appliances and ample storage. Walkout from the kitchen to a private backyard, perfect for BBQ's and outdoor activities! Also on the main floor is a two-piece bathroom and convenient main floor laundry room with garage access. Upstairs, the primary bedroom includes a large walk-in closet and four-piece ensuite bathroom including an AIR Jacuzzi tub. There are three additional sun-filled bedrooms and two bathrooms on the upper floor. This property provides a premium living space in a prime location near Highway 407 extension, all amenities and is walking distance to a variety of schools. (id:61476)
5 Temple West Crescent
Ajax, Ontario
Fabulous raised bungalow featuring a bright open-concept layout offering approximately 2,774sq. ft. of finished living space with 2+2 bedrooms and a fully finished walk-out basement with a private separate entrance. The gourmet kitchen offers an expansive island, quartz countertops with matching backsplash, pantry, and premium stainless steel appliances. Thoughtfully upgraded with designer light fixtures, LED pot lights, stained oak staircases, and custom California shutters throughout. Walk out to a spacious backyard deck and enjoy serene views of the pond and lush green space from this quiet crescent in desirable Northwest Ajax. Ideally located within walking distance to Longo's and nearby trails, and just minutes to Costco, top-rated schools, parks, shopping, transit, Ajax GO Station, and Hwy 401. (id:61476)


