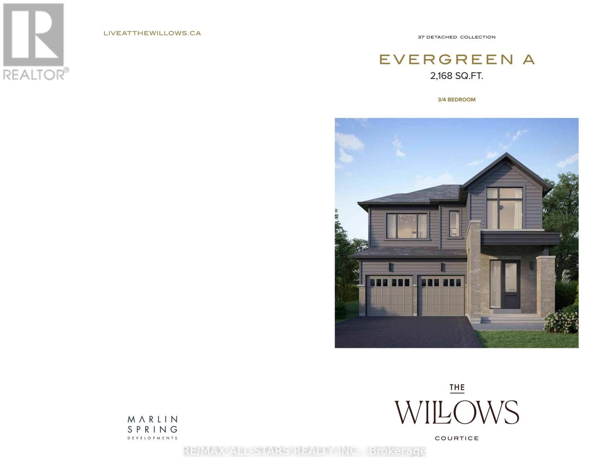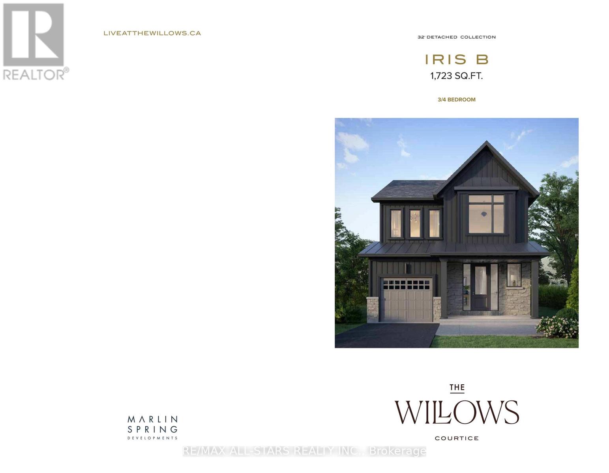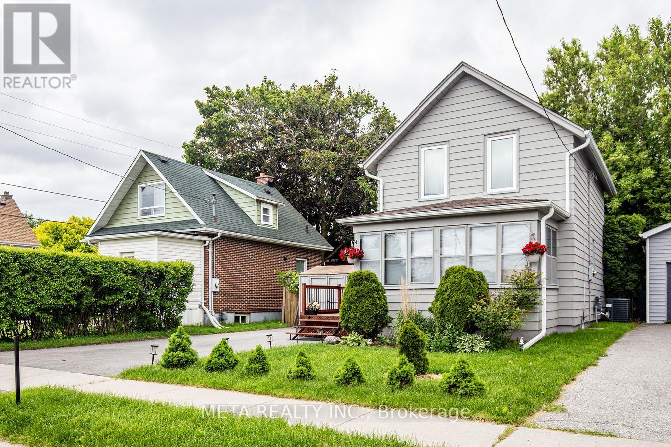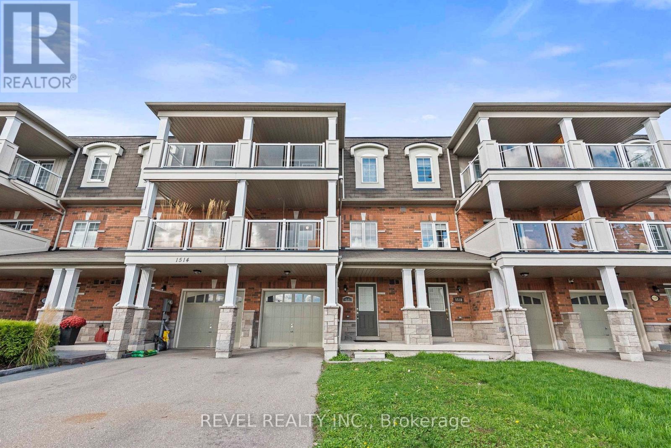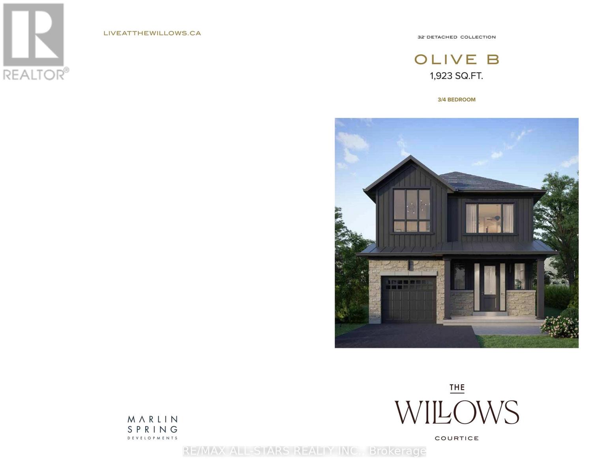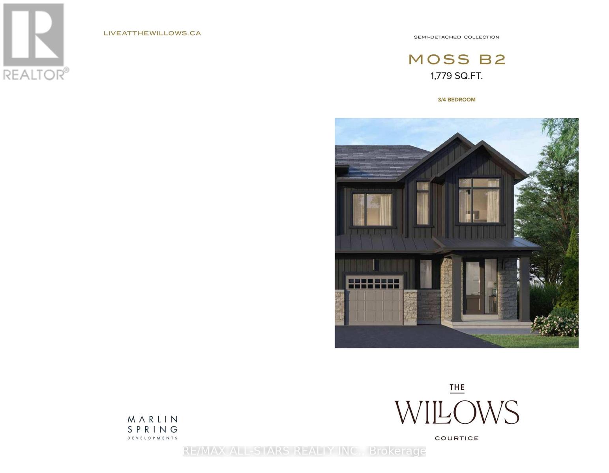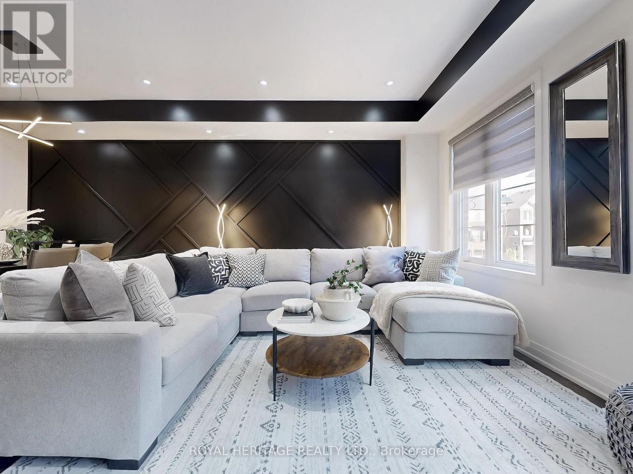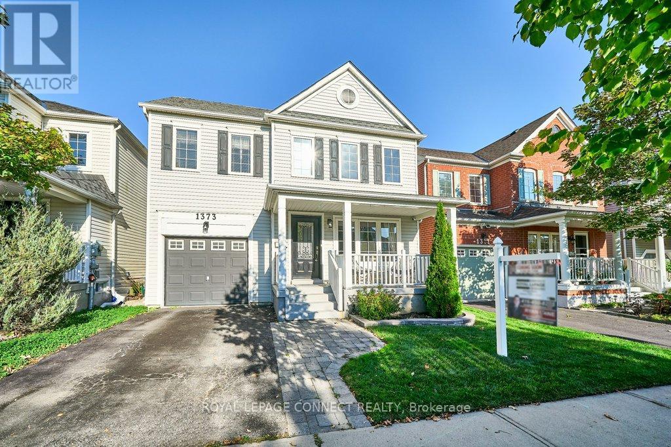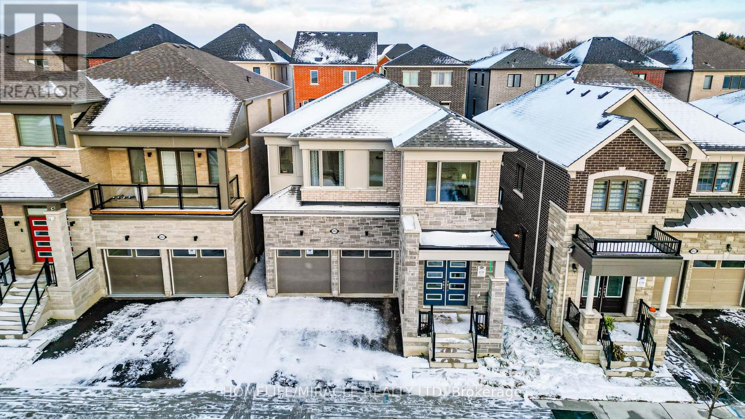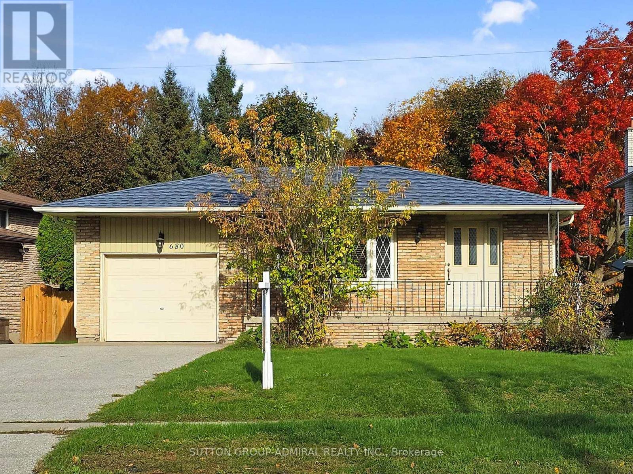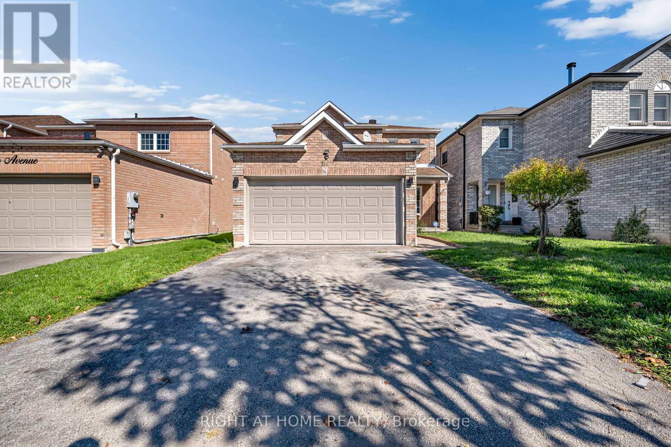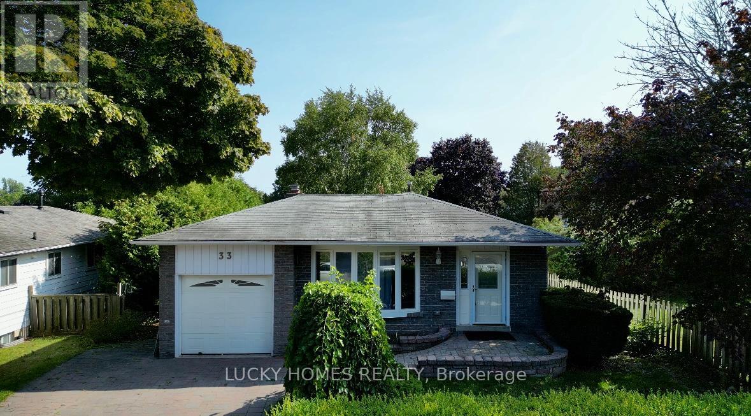Lot 87 - 1828 Nash Road
Clarington, Ontario
Welcome to The Willows, a charming new community in Courtice featuring 220 homes surrounded by picturesque green space, developed by the award-winning Marlin Spring Developments. This brand-new 2,168 sq ft, two-story detached home offers a spacious layout with three bedrooms, 2.5 baths, and impressive 9-foot ceilings on the main floor. The beautifully designed plan offers open-concept kitchen, dining room, and great room, complete with a center island, creating an inviting space perfect for entertaining. The primary bedroom boasts a luxurious 5-piece ensuite, which includes a free-standing tub with a Roman tub filler, a separate seamless glass shower with double sinks. Courtice is renowned for its family-friendly atmosphere, offering parks, schools, and a variety of recreational facilities perfect for creating lifelong memories. The Builder is offering a 5-piece appliance package which includes a Stainless Steel Fridge, Stove and Dishwasher and Front-Loaded White Washer & Dryer. *Optional 4-bedroom plan is offered for this home* 9' foot ceilings. Laminate flooring on main floor, Quarts Kitchen Counters and Centre Island Master Ensuite has seamless glass shower, stand alone soaker tub, double sinks.*Limited Time Only* Extended Deposit Structure* Only $2,500 per month! (id:61476)
Lot 76 - 1828 Nash Road
Clarington, Ontario
Welcome to The Willows, a charming new community in Courtice, featuring 220 homes surrounded by picturesque greenspace, developed by the award-winning Marlin Spring Developments. This brand-new 1,723 sq ft, two-story detached home offers a spacious layout with three bedrooms, 2.5 baths, and impressive 9-foot ceilings on the main floor. The beautifully designed home offers open-concept kitchen, dining room, and great room, complete with a center island, creating an inviting space perfect for entertaining The primary bedroom boasts a luxurious 5piece ensuite, which includes a free-standing tub with a Roman tub filler, a separate seamless glass shower with double sinks. Courtice is renowned for its family-friendly atmosphere, offering parks, schools, and a variety of recreational facilities perfect for creating lifelong memories. Flexible deposit structure and extended closing make this a great opportunity to plan your next move! The Builder is offering a 5-piece appliance package which includes a Stainless Steel Fridge, Stove and Dishwasher and Front-Loaded White Washer & Dryer. *Optional 4-bedroom plan is offered for this home* 9' foot ceilings. Laminate flooring on main floor, Quarts Kitchen Counters and Centre Island Master Ensuite has seamless glass shower, stand alone soaker tub, double sinks. *Limited Time Only* Extended Deposit Structure* Only $2,500 per month (id:61476)
340 French Street
Oshawa, Ontario
Stylishly Renovated Detached Home Move-In Ready! Welcome to this beautifully renovated detached home (2021) featuring 3 spacious bedrooms and modern updates throughout with a fully finished basement. Enjoy a gourmet eat-in kitchen complete with quartz countertops, an undermount sink, updated stainless steel appliances, and a walk-out to a private backyard deck perfect for entertaining. The huge living room is enhanced with pot lights and overlooks a bright, inviting sunroom. The stylish 3-piece bathroom, also updated in 2021, adds a fresh, contemporary touch. Step outside to a low-maintenance backyard featuring a spacious deck, interlocking patio, and added privacy fencing ideal for summer gatherings. A double-wide driveway offers ample parking. Located just steps from Connaught Park and the scenic Michael Starr Trail, a forested path perfect for walking and biking and only minutes to Oshawa Gateway Shopping, high rated schools (Elementary-Dr SJ Philips, Secondary-O'Neill CVI), Lakeridge Hospital, the Botanical Gardens, and Highway 401 this home truly has it all! Don't miss your chance to own this move-in ready gem! (id:61476)
1516 Shepway Mews
Pickering, Ontario
Welcome to this spacious 3-storey freehold townhome in highly sought-after Duffin Heights offering over 1,900 sq. ft. above grade with a versatile layout perfect for families, professionals, and investors alike. The ground-level family room or bonus area provides walk-out access and interior entry from the garage, making it ideal for an office, recreation space, or multi-generational living. The second level boasts bright and open living and dining areas with hardwood flooring, large windows, and direct access to a covered balcony perfect for morning coffee or evening relaxation, along with a generous eat-in kitchen offering plenty of counter space and storage. Upstairs features 3 well-appointed bedrooms including a spacious primary suite with ample closet space and two full bathrooms. Additional features include 3 parking spaces (garage plus driveway), central air, and gas heating. Conveniently located steps to parks, top-rated schools, transit, and just minutes from Highways 401 and 407, golf, shopping, and Pickering's emerging Seaton community. This home offers the perfect combination of comfort, location, and value, so do not miss this opportunity. (id:61476)
Lot 62 - 1828 Nash Road
Clarington, Ontario
Welcome to The Willows, a charming new community in Courtice, featuring 220 homes surrounded by picturesque greenspace, developed by the award-winning Marlin Spring Developments. This brand-new 1,923 sq ft, two-story detached home offers a spacious layout with three bedrooms, 2.5 baths, and impressive 9-foot ceilings on the main floor. The beautifully designed home offers open-concept kitchen, dining room, and great room, complete with a center island, creating an inviting space perfect for entertaining The primary bedroom boasts a luxurious 5piece ensuite, which includes a free-standing tub with a Roman tub filler, a separate seamless glass shower with double sinks. BONUS! The legal secondary suite provides a separate entrance for extended family or rental with bed, bath, laundry, full kitchen and more! Help carry the cost of your home with this additional income opportunity. Courtice is renowned for its family-friendly atmosphere, offering parks, schools, and a variety of recreational facilities perfect for creating lifelong memories. Optional upper floor, 4-bedroom plan is available. The Builder is offering a 5-piece appliance package which includes a Stainless Steel Fridge, Stove and Dishwasher and Front-Loaded White Washer & Dryer. *Optional 4-bedroom plan is offered for this home* 9' foot ceilings. Laminate flooring on main floor, Quarts Kitchen Counters and Centre Island Master Ensuite has seamless glass shower, stand alone soaker tub, double sinks. *Limited Time Only* Extended Deposit Structure* Only $2,500 per month (id:61476)
Lot 28(R) - 1828 Nash Road
Clarington, Ontario
Welcome to The Willows, a charming new community in Courtice featuring 220 homes surrounded by green space, developed by the award-winning Marlin Spring Developments! This beautiful 1779 square foot, 30 foot-wide Semi-detached home, 5 feet wider than most other semi-Detached, offers both space and style. The open-concert layout connects the kitchen, dining and great room seamlessly, with an L-shaped kitchen and a centre island which is perfect for gatherings. Additionally, the home includes a convenient mudroom with direct access to the garage, functionality and ease to everyday living. This home features three spacious bedrooms, each with it's own unique charm. The primary bedroom boasts a luxurious 5-piece ensuite, which includes a free-standing tub with a Roman tub filler, a separate seamless glass shower and double sinks. A large walk-in closet complements the suite, providing ample storage and convenience. The second and third bedrooms offer raised ceilings, adding a touch of elegance and openness. Courtice is renowned for it's family friendly atmosphere, offering parks, schools and a variety of recreational facilities perfect for creating lifelong memories. The Builder is offering a 5-piece appliance package which includes a Stainless Steel Fridge, Stove and Dishwasher and Front-Loaded White Washer & Dryer. *Optional 4-bedroom plan is offered for this home* 9' foot ceilings. Laminate flooring on main floor, Quarts Kitchen Counters and Centre Island Master Ensuite has seamless glass shower, stand alone soaker tub, double sinks. *Limited Time Only* Extended Deposit Structure* Only $2,500 per month (id:61476)
24 Waterside Way
Whitby, Ontario
Modern. Minimal. Steps from the Lake.This isn't your average starter home.It's a Whitby townhome that actually feels cool to come home to - clean lines, fresh finishes, and just the right amount of personality.You'll notice it from the curb - interlocking stone, bold house numbers, and a private walkout to a low-maintenance backyard made for coffee mornings or low-key BBQ nights. Inside, everything's been thoughtfully updated - hardwood underfoot, statement lighting, and a layout that just flows.The kitchen connects seamlessly to bright living spaces (and yes, there are two balconies). Upstairs, laundry's right where you want it and the bathroom's been fully modernized. On the lower level, built-in shelving and a custom desk space make working from home actually feel organized.Even the garage got the upgrade treatment. Fresh paint, and custom closet systems throughout.You're minutes to downtown Whitby, the lake, and the GO. Easy to live in, easy to lock up and go.For the first-time buyer who's outgrown "basic" - this one just fits. (id:61476)
1373 Dumont Street
Oshawa, Ontario
Welcome to 1373 Dumont Street. This updated detached home is the perfect fit for young families or first-time buyers looking for style, comfort, and convenience. With 3 bedrooms, 2 bathrooms, and a finished basement, there's space for both everyday living and entertaining. You'll love the modern touches throughout, from pot lights on dimmers to the freshly updated kitchen. Neutral tones create a bright, welcoming feel the moment you step inside. Enjoy summer evenings in your private fenced backyard with deck. The single car garage offers direct access from the house and to the backyard for added convenience. Located close to schools, parks, shopping, and quick access to the 407, this home puts everything you need within easy reach. Move in and start enjoying right away. (id:61476)
2823 Foxden Square
Pickering, Ontario
Brand New Luxury 4-Bedroom, 4-Bath Home in a Prime Family-Friendly Neighbourhoods Welcome to this stunning, never-lived-in 4-bedroom, 4-bathroom residence, perfectly situated in one of the areas most sought-after communities. Designed with elegance and comfort in mind, this home offers modern finishes, spacious living areas, and thoughtful upgrades throughout. Elegant Entry & Open Layout A striking double-door entrance invites you into an open-concept main floor with soaring 9-ft ceilings on both the main and second levels, filling the home with natural light and an airy ambience. Chef-Inspired Kitchen The upgraded kitchen is a true showstopper, featuring extended cabinetry, sleek quartz counter tops, built-in appliances, a large island with breakfast bar seating, and a convenient walk-in pantry perfect for both daily living and entertaining. Inviting Living Spaces The expansive living room centres around a cozy fireplace, ideal for relaxing evenings or hosting guests. A beautiful oak staircase adds a sophisticated touch to the homes modern design. Luxurious Bedrooms The primary suite offers a private retreat with a spa-like 5-piece Ensuite, glass shower, and spacious walk-in closet. The secondary bedroom includes its own 5-piece Ensuite, while the remaining bedrooms are served by a stylish common bathroom. Convenience at Every Turn Enjoy the ease of second-floor laundry and direct garage-to-home access. The home is perfectly located near top-rated schools, shopping, and major highways (401, 407, 412), making commuting and daily errands a breeze. This home offers convenience and comfort for modern family living. Basement side entrance by Builder 9 ft ceiling And The potential for Basement in-law suite/Rental opportunity. Future Commercial/Retail Development Space Nearby.Rough In Basement Washroom. (id:61476)
680 Adelaide Avenue E
Oshawa, Ontario
Welcome To This Well-Built 3+1 Bedroom Detached Bungalow In Oshawa's Desirable Eastdale Neighbourhood. Set On A Beautiful Ravine Lot With A Walk-Out Basement And Separate Entrance, This Property Offers Great Potential For An In-Law Suite Or Basement Apartment. Many Major Items Have Already Been Taken Care Of Including New Furnace And A/C (2013), Roof (2018), And Driveway (2011). The Basement Features New Broadloom And A Newly Renovated Bathroom, Providing A Solid Foundation For Completing A Full Lower-Level Living Space. Enjoy Peaceful Ravine Views, A Functional Main Floor Layout With Three Bedrooms, And A Quiet, Family-Friendly Location Close To Schools, Parks, Shopping, And Transit. A Great Opportunity For Renovators, Investors, Or Anyone Looking To Add Value And Make A Home Their Own In A Sought-After Area Of Oshawa. (id:61476)
67 Reese Avenue
Ajax, Ontario
Modern design meets timeless elegance at 67 Reese Avenue! This fully renovated turnkey 4+1 bedroom home offers nearly 2,800 sq. ft. of living space. Featuring premium upgrades - hardwood flooring, pot lights, premium fixtures, 24"x24" porcelain tiles, and upgraded washrooms. Freshly painted, the home feels brand new, with a large dream kitchen showcasing quartz countertops, custom cabinetry, and sleek finishes, flowing seamlessly into bright and spacious living and dining areas. The ideal layout provides comfort and functionality for families. Perfectly located near schools, shopping, parks, transit, Highway 401, and the GO Station, this home combines upgrades, convenience, and comfort in a highly desirable Ajax community! (id:61476)
33 Vanstone Court
Clarington, Ontario
Located in the heart of Bowmanville, this 3-bedroom bungalow with an additional 2-bedroom basement apartment offers the perfect blend of comfort, accessibility, and versatility. The main floor welcomes you with a bright, spacious eat-in kitchen featuring multiple windows, a large living room with a beautiful bay window, well-placed bedrooms tucked away for privacy, and a 3-piece washroom. The basement, with its own private entrance, provides extra living space with 2 generous bedrooms, a 3-piece bathroom, a sun-filled living area, an eat-in kitchen, and in-unit laundry-designed to feel like main-floor living. This home also features wheelchair access for easy entry through the main door, making it convenient for all family members and guests. Outside, the fully fenced backyard is ideal for entertaining, complete with a large deck, extensive interlocking, and garage access through the rear. Just steps from Garnett Rickard Community Centre, Bowmanville Valleys Trails, Soper Creek, top-rated schools, and parks, this bright and versatile home is an excellent choice for families or those looking for extra living space in a prime location! (id:61476)


