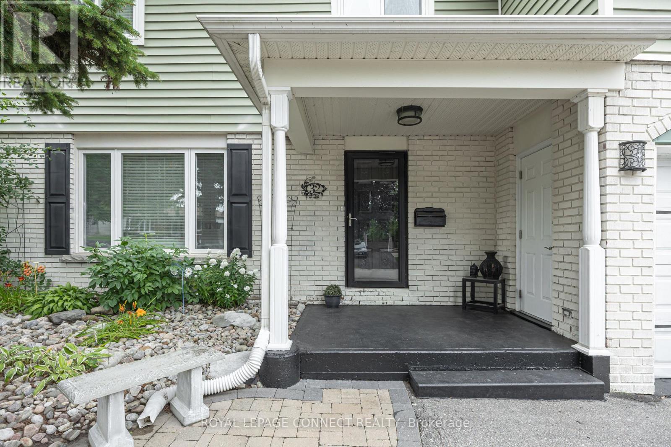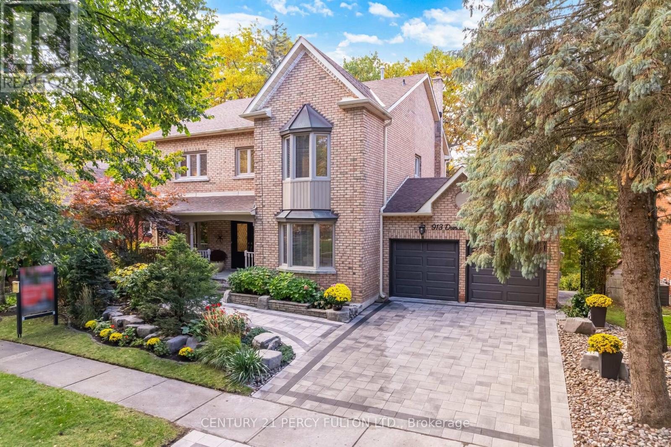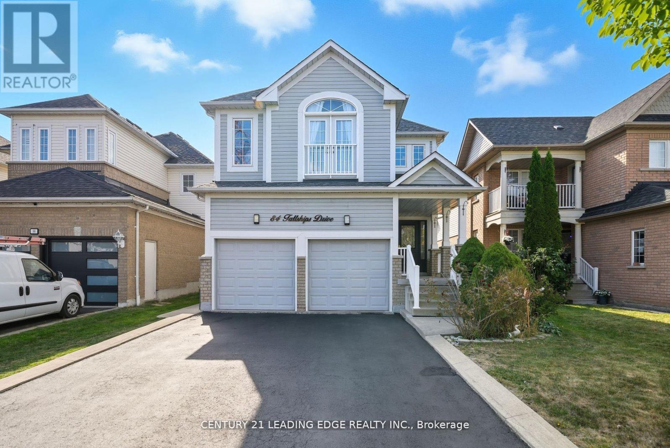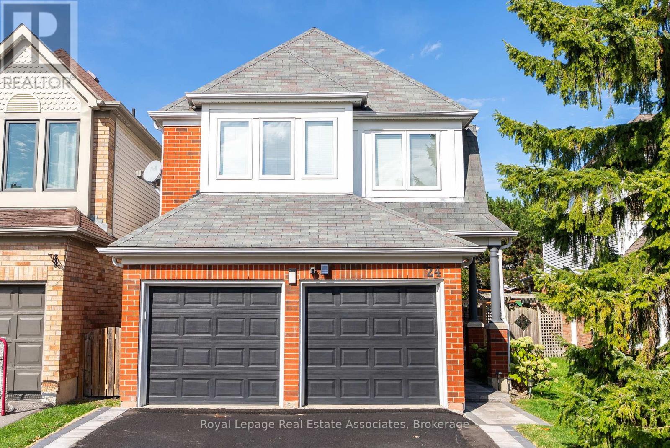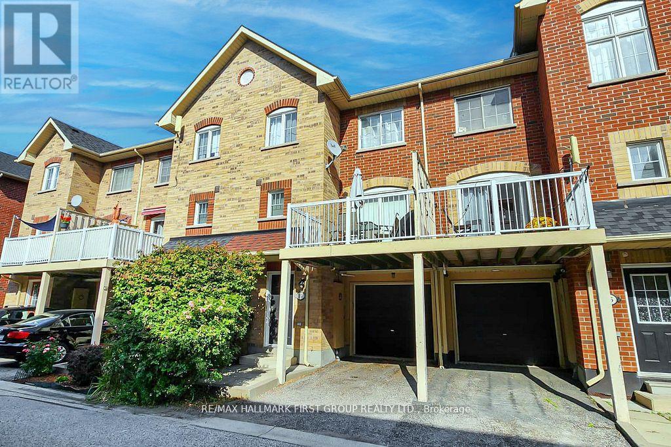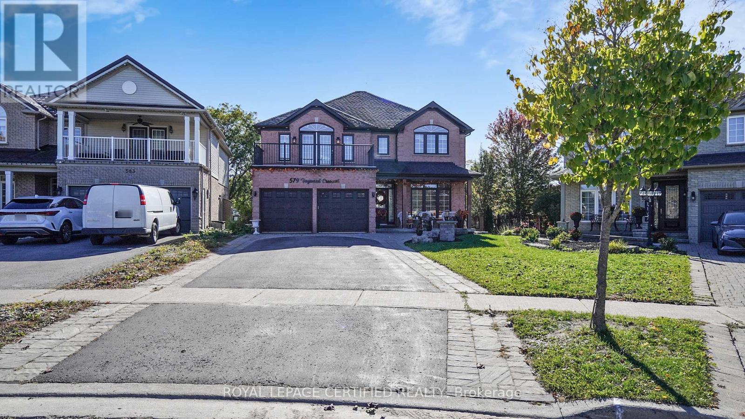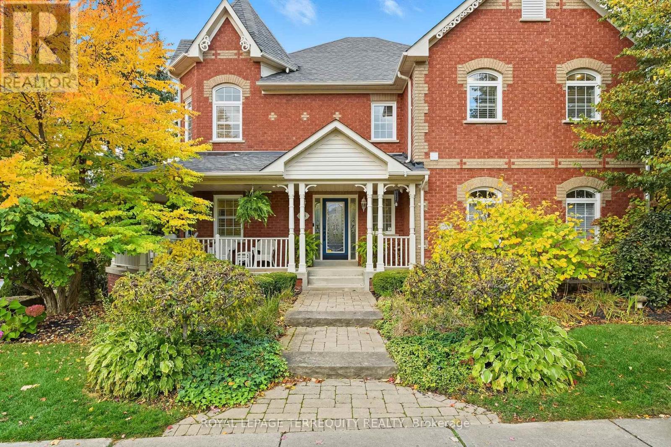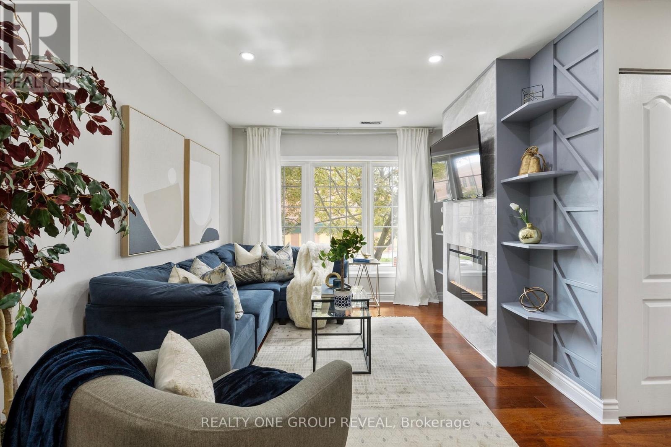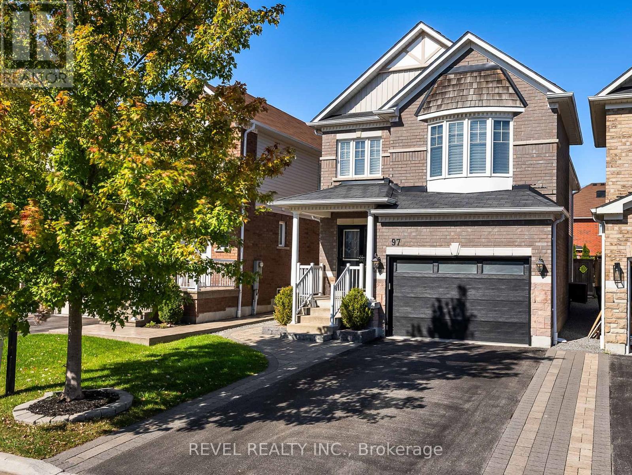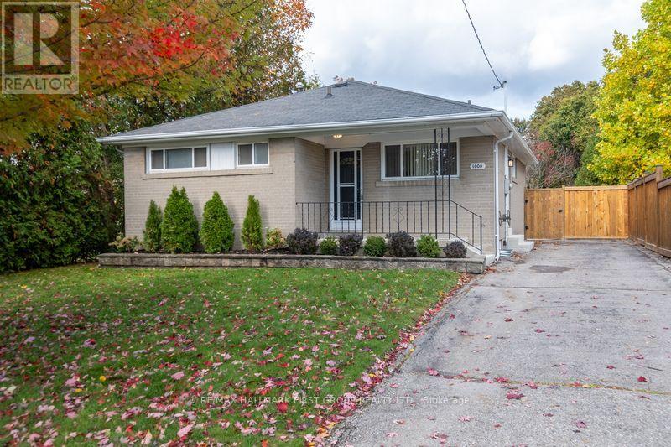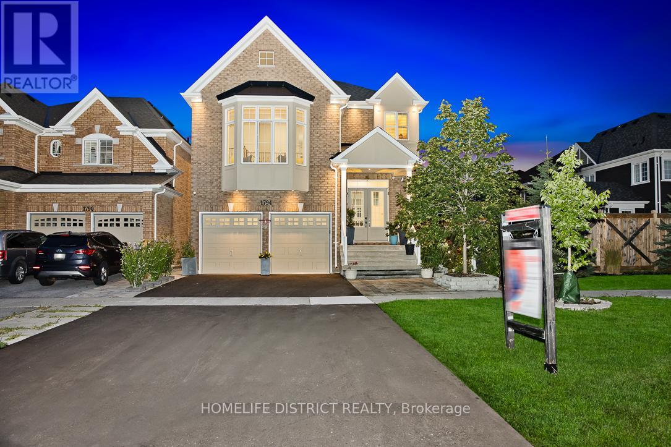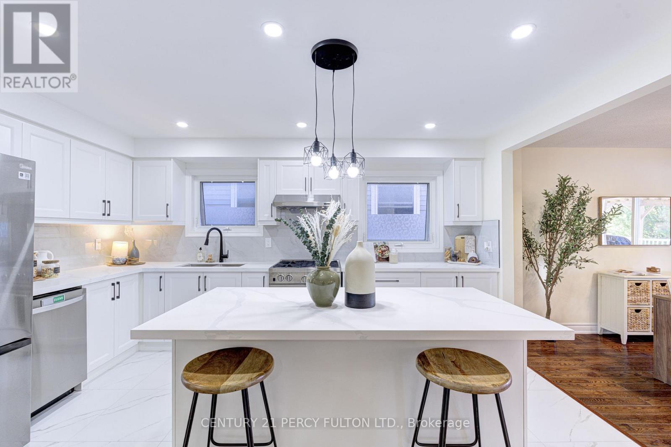32 Harland Crescent
Ajax, Ontario
Welcome to a home that truly has it all - space, comfort, and thoughtful touches throughout - perfectly located in one of South Ajax's most desirable neighbourhoods. Just minutes from the lake, parks, hospital, schools, transit, the 401, and everything your family needs. Step inside to a bright and cozy living room where hardwood floors and a built-in electric fireplace create a space you'll love coming home to. The updated kitchen is both stylish and functional, featuring granite counters, stainless steel appliances, a breakfast bar, and warm porcelain floors. The spacious eating area offers a lovely view of the backyard - where you'll find a sunny deck, a refreshing inground pool, and even your own putting green for a little fun and relaxation. Upstairs, the large primary suite is a true retreat with three walk-in closets, hardwood floors, a cathedral ceiling, and a beautiful 5-piece ensuite. The fifth bedroom offers flexibility as a home office or hobby room and is already prepped with capped gas and plumbing if you'd like to add second-floor laundry. The fourth bedroom does have stand alone custom closets - an added bonus that can be negotiated with the seller. The finished basement adds even more room to spread out, complete with a dry bar, 3-piece washroom, dedicated office space, and a flexible room that's perfect for a home gym, studio, or playroom. This is a home made for real living - filled with space, charm, and possibilities, both inside and out. (id:61476)
913 Duncannon Drive
Pickering, Ontario
* Beautiful 5+1 Bedroom 4 Bath Home In Prestigious Liverpool Community * 3319 Sq Ft * Plus 1789 Sq Ft Basement * Backs Onto Ravine * Low Maintenance Backyard Garden with Pathways, Mature Trees and Gated Access to Conservation Land * 9 Ft Ceilings and Hardwood Floors on Main & Second * No Carpet * Crown Moulding & Pot Lights * Oak Staircase* Main Floor Office * Updated Kitchen With Quartz Counters, Built-In Double Oven & 6 Burner Gas Stove* Breakfast Area With Walk-Out To Deck Overlooking Ravine * Updated Bathrooms * Separate Entrance To Walk-Out Basement Apartment With Lots Of Natural Light * Entrance To Garage * New Interlock Driveway * Irrigation System * Furnace, Central Air & Hot Water Tank (3 Years)* Roof (4 Years)* Close To Good Schools, Hwy 401 & 407, Shops, Mall & More (id:61476)
84 Tallships Drive
Whitby, Ontario
Fantastic Home In High Demand Whitby Shores! 4 Spacious Bedrooms , Huge Primary Bedroom With Separate Glass Shower And Soaker Tub! Nine Foot Ceiling On Main Floor! Open Concept Floor Plan With Entertainment Style Kitchen With Quartz Counters and Pantry! Gorgeous Finished Basement With Pot Lights and Built-in Speakers! Plenty Of Room For The Family! Spacious Family Room with Gas Fireplace! Walk-out to fully fenced yard with patio. Bright Family Size Breakfast area! Storage areas. Roof Re-Shingled In 2017! Furnace 2015 New Insulated Garage Doors! Gas Line for BBQ. Freshly Painted. 4 Car parking on Driveway! Exterior Soffit lights!: Steps To Public School, Lake, Trails, Shopping Centre, Marina, Sports Complex. (id:61476)
24 Spinning Lane
Whitby, Ontario
Welcome to 24 Spinning Lane, located in the Williamsburg Neighbourhood of Whitby. this beautifully maintained 3-bedroom, 3-bathroom home offers modern updates and a family-friendly layout. The main floor features a fully renovated kitchen perfect for entertaining, along with new laminate flooring on the main and second levels. Exterior upgrades include new garage doors, updated fencing, a large deck, interlock patio, shed, and a natural gas BBQ hookup. The finished basement features a built in office space, as well as a built in bar giving additional entertainment space. Ideally situated on a quiet street close to top-rated schools (including French immersion and Catholic options), parks, shopping, public transit, and easy access to Highways 401 & 407. Move-in ready and perfect for your family! (id:61476)
37 - 1775 Valley Farm Road
Pickering, Ontario
Welcome to this inviting 3-bedroom freehold townhouse in the heart of Pickering, perfectly suited for first-time buyers or those looking to downsize. Offering both comfort and convenience, this home is ideally located within walking distance to GO Transit, Pickering Town Centre, schools, parks, and just minutes from Highway 401. Step inside to find thoughtful updates that enhance everyday living. The home features a renovated upstairs bathroom with new tiles and stylish faucets, along with a warm oak-finished staircase that adds timeless character. The kitchen has been refreshed with newer tile flooring and a sleek G.E. Profile fridge, paired with vertical blinds for the balcony walkout. Additional upgrades throughout include pot lights in the living room, hardwood floors on main and laminate on upper, faux wood blinds in the main floor washroom, updated toilets and faucets, mirror sliding doors in the entranceway closet, and ceiling fans in the main and spare bedrooms for year-round comfort. With POTL fees including water, this property combines low-maintenance living with an unbeatable location. A wonderful opportunity to enjoy the best of Pickering living in a move-in-ready home! (id:61476)
579 Faywood Crescent
Oshawa, Ontario
Elegant Executive Family Home | Motivated Seller! This beautiful designer-finished home with over 4500 sq ft of living space delivers luxury, comfort, functionality and premium lifestyle living in a sought-after family neighborhood. Featuring elegant herringbone hardwood floors, iron pickets, pot lights throughout, California shutters and a custom open-concept layout, this home is built to impress. The chef-inspired kitchen boasts quartz countertops, Samsung appliances, two-tone cabinetry, and a walk-in pantry. W/O to a large deck and Step into your own private backyard oasis featuring a beautiful inground pool, cabana, and spacious entertaining area. Upstairs, the sun-filled primary suite offers a spa-like 5-piece ensuite, walk-in closet, and walkout balcony, an ideal spot for morning coffee or evening relaxation. With 4 large bedrooms and 4 bathrooms and beautifully finished basement with an extra bedroom and full bathroom, this house has everything that you've been waiting for - and more (id:61476)
134 Cassels Road E
Whitby, Ontario
Welcome to 134 Cassels Rd E, where timeless design meets small-town charm in the heart of Brooklin, one of Durham Region's most sought-after family communities. This beautiful corner-lot home captures the essence of comfortable modern living, perfectly positioned backing onto a park and just steps from top-rated schools, the public library, and Brooklin's vibrant downtown core. From the moment you arrive, the manicured lawn, inviting front porch, and impeccable curb appeal set the tone for pride of ownership. Inside, large newer windows and a skylight fill the home with natural light, highlighting warm tones and thoughtful upgrades throughout. The main floor offers distinct yet connected living and dining spaces that flow into a functional kitchen with generous counter space, perfect for family meals and gatherings. A cozy family room provides a quiet retreat for movie nights or relaxed evenings by the fireplace. Upstairs, discover four spacious bedrooms, including a stunning primary suite featuring its own balcony, fireplace, and a luxurious 5-piece ensuite - your private sanctuary after a long day. Each additional bedroom is bright and inviting, giving every family member their own comfortable space. With four bathrooms in total, convenience is built right in. Step outside to your fully fenced backyard, ideal for summer barbecues, evenings by the fire, or simply letting the kids and pets play safely. This outdoor space is private, peaceful, and ready for your memories to be made. Just a short walk to schools, coffee shops, and parks, and minutes to Highways 407 and 412, this location offers the perfect blend of accessibility and small-town tranquility. It is more than a home, it's an opportunity to live in a connected, thriving community where families grow, neighbours know your name, and every day feels a little more like home. (id:61476)
803 - 1400 The Esplanade Drive N
Pickering, Ontario
Welcome to the Casitas at Discovery Place, this bright and spacious 3-storey condo townhouse located in a secure, gated community right in the heart of downtown Pickering. Offering 3 bedrooms and 3 bathrooms, this home is designed for both comfort and convenience. The main level features an open-concept living and dining area with plenty of natural light, perfect for entertaining or relaxing. The kitchen offers functionality and flow, with easy access to the main living spaces. Upstairs, you'll find generously sized bedrooms, while the primary retreat occupies the top floor, complete with ample closet space and a private ensuite for your comfort. Enjoy the peace of mind of underground parking and a locker for extra storage. With security at the gate and a location thats steps to Pickering Town Centre, restaurants, transit, parks, and the GO Station, this property is ideal for those seeking urban convenience with a community feel. (id:61476)
97 Sharplin Drive
Ajax, Ontario
**Stunning Family Home in Sought-After South Ajax**Welcome to your dream home in the highly desirable South Ajax community! This beautifully appointed 4 +1 bedroom, 4-bathroom residence is perfect for families looking to enjoy the best of suburban living. Nestled in a family-friendly neighbourhood, this property is just a stone's throw away from picturesque walking trails, scenic parks, and the serene shores of Lake Ontario.As you approach the home, you'll be greeted by beautifully landscaped front and back yards, creating a warm and inviting atmosphere. Step inside to discover an upgraded kitchen that features elegant quartz countertops, modern stainless steel appliances, and a spacious movable kitchen island - perfect for culinary enthusiasts and entertaining guests.The cozy family room is a true highlight, boasting a stylish gas fireplace and stunning built-in cabinetry, making it the ideal spot for relaxation and family gatherings. The finished basement offers even more living space with a fantastic recreation area, a well-sized bedroom equipped with a double closet, and a convenient 3-piece bathroom. Step outside to your private backyard oasis, completely landscaped and lined with cedar trees along the back for privacy , lovely patio to entertain guests and a spa hot tub, where you can unwind and enjoy peaceful evenings under the stars. This property perfectly combines comfort, style, and functionality, making it an ideal haven for your family. Don't miss the opportunity to make this beautiful home in South Ajax your own! (id:61476)
1000 Wardman Crescent
Whitby, Ontario
Gorgeous, Stunning Renovated Bungalow In Desirable Williamsburg Neigborhood Of Whitby with a Beautiful Frnt Yard Red Sugar Maple* Nothing To Do Except Move In* Reno'd 2017 & 2025: in 2017, Main 4Pc Wshrm, 3Pc Wshrm, Refinished Red Oak Hardwood Flrs, Fresh Paint, Main Flr Windows, Central Air; in 2025, Kitchen, Rec-rm, Games rm, Laundry rm, 5 New Appliances, New Vinyl Flooring, New Lower Level Windows, Lower Level Freshly Painted, New Ceramic Floor in Kitchen and Entry * New Furnace 2018, Elec Upgraded to 100Amps & Breakers 2005, Attic Insulation 2010, Roof Shingles & Vents 2011* Cozy, Large, Covered Front Veranda Perfect for Enjoying Southern Sunshine with Morning Coffee* Large Backyard Patio with a Pergola Great for Family BBQ's & Gatherings. Backyard also has a Separately Fenced Garden Area Plus a Garden Shed for all the Tools* Fantastic Location; Quiet and Safe Crescent; Close to Park, Recreation Centre; Quick Access To Shopping & East/ West Corridors Of 401, 407 (id:61476)
1794 Grandview Street N
Oshawa, Ontario
Simply Stunning Rare Find, Aprox 4350sq/f Of Living Area. 4+2 Bedrooms, 6 Bathrooms, 2Kitchens, 2 Laundries, 10f/t Ceilings On Main,16f/t On Family Room, 9f/t Ceilings On 2nd And Basement. Upgraded Lighting + Quartz Counters, 6 Parking, Even Possible To Park 8 Cars. Newly Painted. Fenced Yard, Huge Deck, 200Amp Panel. Close To Many Amazing Amenities. Seneca Trail Public School, Norman G. Powers Public School, Maxwell Heights Secondary School. Delpark Homes Centre, Big Box Stores And Many More. (id:61476)
105 Clements Road W
Ajax, Ontario
This stunning detached home offers over 2,500 sq ft of beautifully finished living space, with a WALK-OUT Basement, Solid Hardwood Floors, Double Door Entry and Open Concept. Ideally located in a prime, family-friendly neighborhood. Just steps from Lakeridge Health Ajax Hospital, top-rated schools, parks, sports facilities, shopping, and with easy access to Hwy 401, Hwy 412, GO Transit, and Lake Ontario. The sun-filled main level features a brand-new chef's kitchen (2025) with quartz countertops, stainless steel appliances, gas stove, and an open-concept layout that flows into the dining and living areas. Walk out to a large covered deck - perfect for entertaining! Solid hardwood floors run throughout the main and upper levels. Enjoy the convenience of inside garage access. Major updates include furnace (2021), AC (2021) and windows (2015). Upstairs, the spacious primary bedroom offers a renovated 4-pc Ensuite, walk-in closet, and abundant natural light. 3 additional bedrooms are generously sized and share another updated 4-pc bathroom. The finished walk-out basement suite offers a flex space with 8-ft ceilings, luxury vinyl flooring, large windows, a 4-piece bath, and a walk-in closet - ideal for in-laws or guests with lots of potential. Enjoy outdoor living with a private backyard, paved walkways and patio areas, and a large, covered deck for year-round enjoyment. This home combines thoughtful updates, modern finishes, and unbeatable location - perfect for families or multigenerational living. Move-in ready and shows beautifully - don't miss out! (id:61476)


