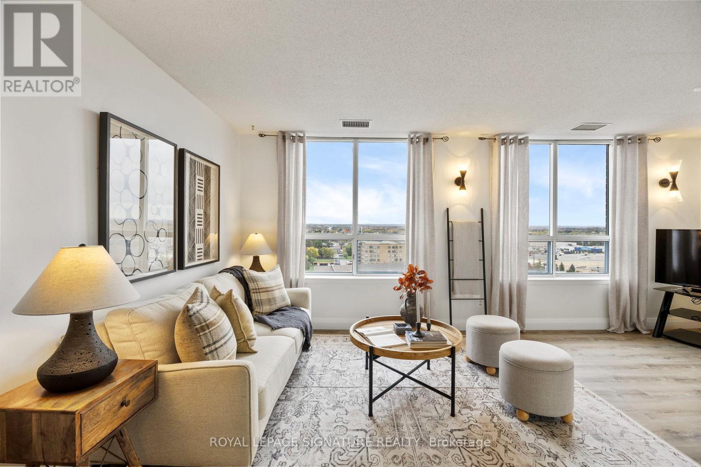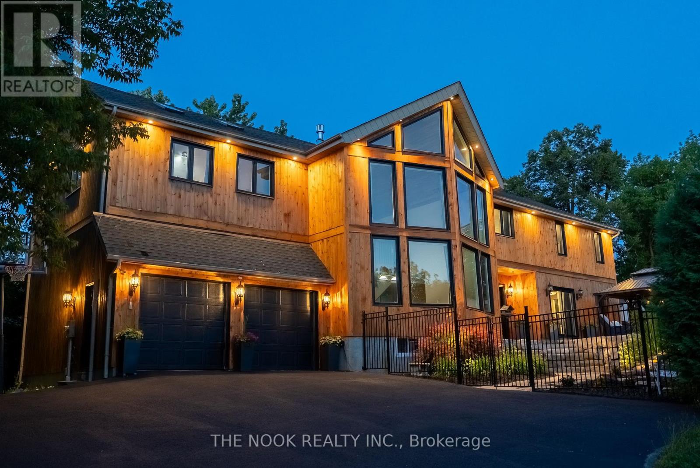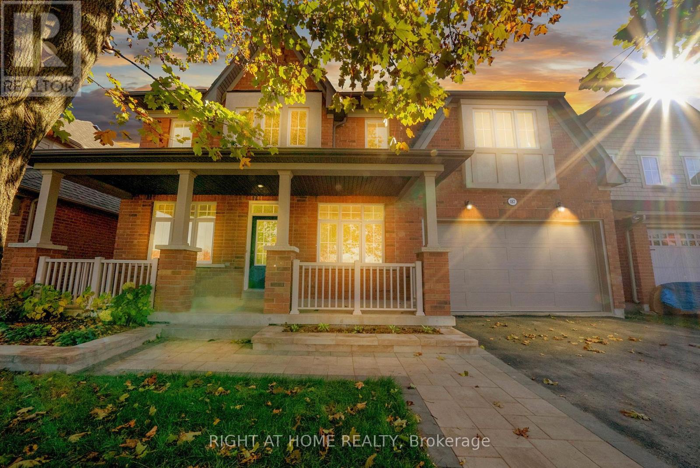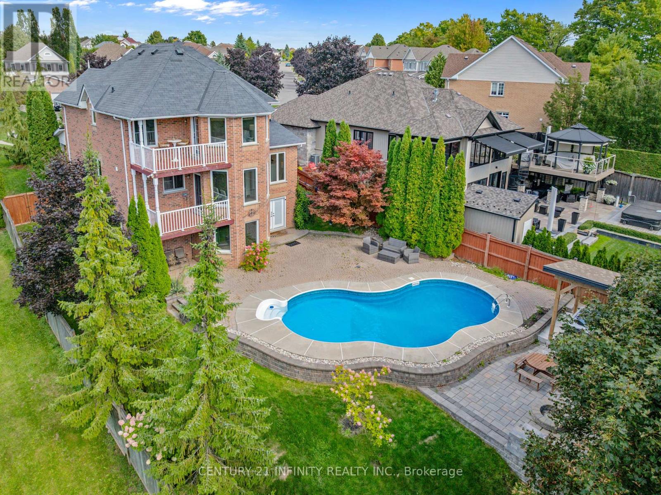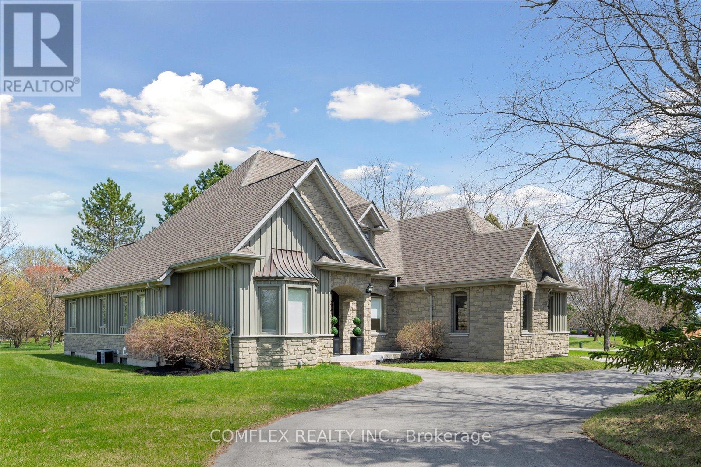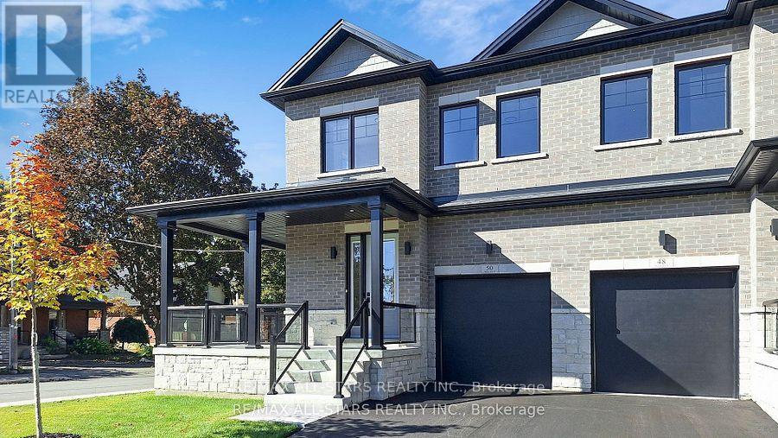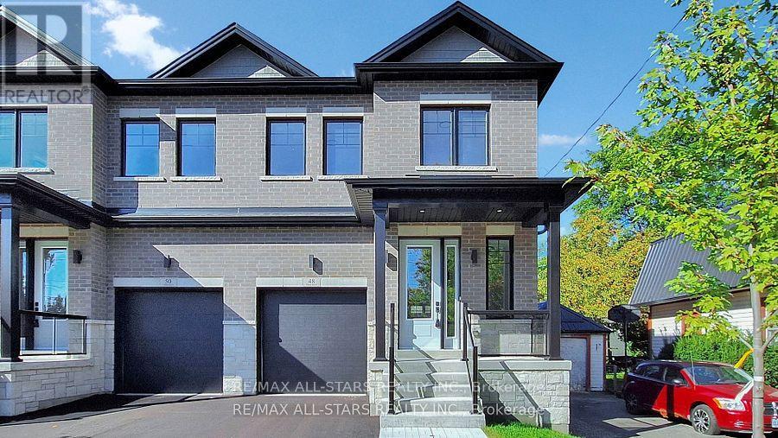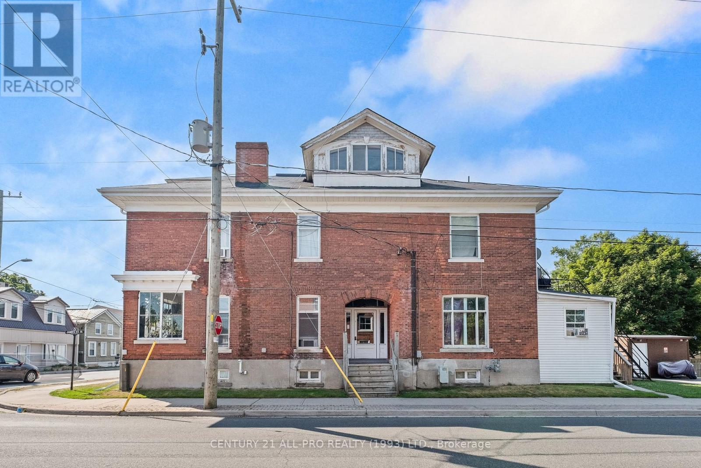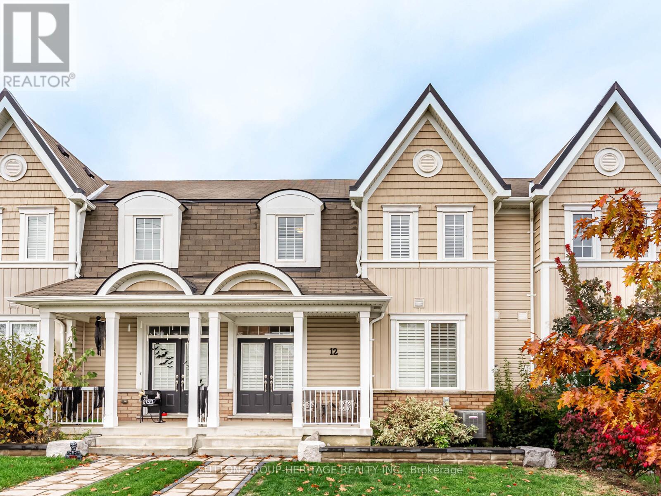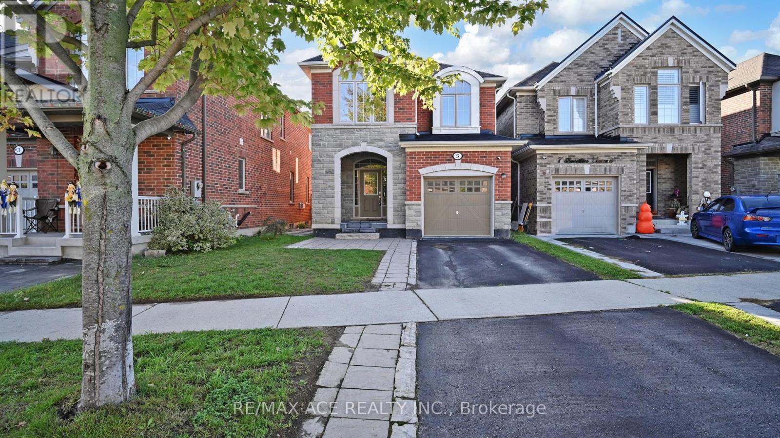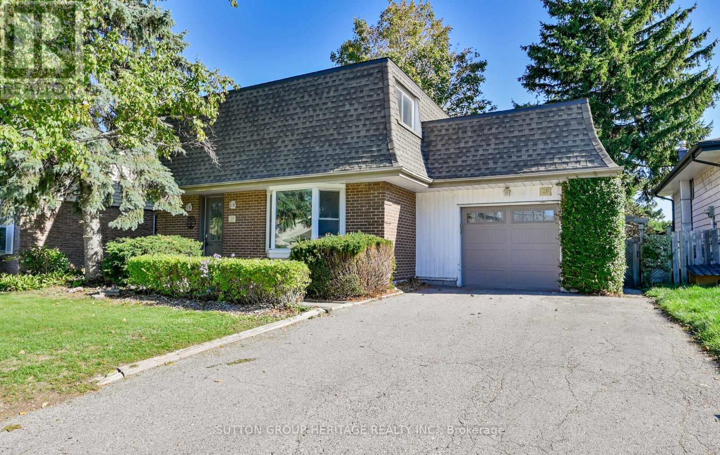Ph6 - 1625 Pickering Parkway
Pickering, Ontario
Don't Miss This Rare Opportunity to Own This Exceptional Brockstone Penthouse! Fully renovated in 2025, this stunning penthouse suite offers 771 sq ft of luxurious living space - the largest one-bedroom plus den layout in the building. Featuring two bathrooms, two parking spaces, and a locker, this suite showcases breathtaking northeast views with gorgeous sunrises and abundant natural light. Truly Turnkey Perfection! Brand new open-concept kitchen boasts sleek cabinetry, quartz countertops, stainless steel appliances (2025), a stylish backsplash and modern finishes. The spacious primary bedroom includes a walk-through with his and hers closets and direct access to a beautifully renovated 4-piece semi-ensuite. The bright den is ideal for working from home and offers access to the covered balcony, perfect for enjoying morning coffee or quiet evenings. Luxury vinyl plank flooring flows throughout. This move-in-ready penthouse gem combines luxury, convenience, and lifestyle - perfect for first-time buyers, professionals, or downsizers alike.The all-inclusive $661.39/month maintenance fee covers heat, hydro, water, air conditioning, parking, locker, common elements, and building insurance for truly worry-free living. Ideally located steps to Shops At Pickering City Centre, restaurants, parks, library, recreation centre and offering quick access to Hwy 401, Pickering GO Station, and the exciting new Pickering Casino & Arena District. Families will appreciate proximity to top-rated schools, parks, as well as Lake Ontario waterfront beach and trails, the marina, fantastic shops and restaurants at the south end of Liverpool. (id:61476)
27 Pine Street
Scugog, Ontario
Welcome to 27 Pine Street - a dreamy home by the lake with room for everyone! Nestled in the sought-after lakeside community of Caesarea, this exceptional home is just minutes from Port Perry & a short drive to Hwy 407, ideal for those who want a slower pace without sacrificing amenities. Boasting nearly 5000 sqft of finished living space, this home is perfect for large, blended, or multigenerational families. Inside, be captivated by soaring vaulted ceilings on both the main & upper levels w striking architectural details & a layout designed for everyday comfort & effortless entertaining. The main floor features a spacious home office (or potential 6th bedroom), laundry room & a bright & airy eat-in kitchen w island, gas range & ample storage space, perfect for family gatherings. The dining & living rooms off the kitchen provide inviting spaces for relaxing or gathering with guests. Make your way to the impressive great room, with its vaulted ceilings, professional pool table & custom wet bar, this space is perfect for entertaining. Upstairs, find an additional family room with cozy gas fireplace, offering the perfect spot for casual hangouts w friends. In addition, find 4 generous bedrooms, including the primary w a spa-like ensuite with a soaker tub & oversized w/i shower. The finished basement expands your living space further w a built in projector/home theatre, 3-piece bathroom, spacious bedroom & plenty of storage. Outside, the lush, landscaped backyard features a sparkling pool, tranquil waterfall, fire pit, & stunning sunset views over Lake Scugog. With lake access steps away, this is a dream location for boaters & water enthusiasts! Located in a community known for its charm and lakeside lifestyle, this home truly offers the best of both worlds! This is an extraordinary opportunity to live, work, and play by the lake blending peaceful, scenic living with the modern comforts close at hand. Don't miss your chance to own this one-of-a-kind property! (id:61476)
187 Woodbine Avenue
Oshawa, Ontario
Welcome to this beautifully maintained 4-bedroom, all-brick home offering over 3,000 sq. ft. of finished living space. Ideally located across from Bridle park and Northern Dancer Public School, and just minutes to UOIT/Durham College and Highway 407. This property offers the perfect mix of space, comfort, and convenience.The main floor features family room with soaring ceiling, a separate formal dining room, a main floor office and laundry room. The well-appointed kitchen boasts granite countertops, abundant cabinetry, and a walkout to the newly fenced backyard - ideal for everyday family living or entertaining.Upstairs, you'll find four generous bedrooms including a primary suite with a private ensuite bathroom, providing a relaxing retreat at the end of the day.The finished basement adds even more living space with a large recreation room, an additional bedroom, and a 4-piece bathroom - perfect for guests, in-laws, or teen retreat. (id:61476)
973 Mountview Court
Oshawa, Ontario
Experience Muskoka-inspired luxury living in the city! Welcome to this stunning 4+2 bedroom, 3+2 bathroom home, perfectly situated on a private cul-de-sac and surrounded by nature, scenic trails, and a nearby dog park in Oshawa's prestigious Pinecrest community. With only one side neighbour, this property offers rare privacy and breathtaking views of Oshawa. The double door entrance opens to a bright double-height foyer with oversized windows that fill the home with natural light. Almost all Brand New Windows through house. Hardwood floors run seamlessly across the main, second floor and the staircases. Various customized cabinetries in the dining and family rooms, coffered ceilings in the living room, high-end lighting fixtures, and an eye-catching curved oak staircase with wrought-iron spindles that set the tone for refined living. The kitchen features premium appliances, golden hardware, a picture window above the sink, and a bright breakfast area with expansive windows and walkout to a balcony overlooking the beautiful backyard. The primary Bedroom comes with a walkout balcony overlooking "Mountview", a walk-in closet with organizers, and a spa-like ensuite featuring quartz countertops, under-mounted sink, modern golden fixtures, backlit mirrors, freestanding soaker tub, independent toilet, and an independent shower. The walk-out basement is equally impressive with a bedroom featuring a 3-piece ensuite and enlarged window, an additional bedroom, a commercial-grade glass office with privacy curtains, multiple storage rooms with built-in racks and organizers, a dedicated study area, an additional full washroom, and a professional gym framed by scenic windows. The resort-style backyard is absolutely a true oasis! An in-ground pool surrounded by a spacious stone patio, a covered hot tub pavilion for year-round relaxation, and a custom firepit area with built-in seating, all set in with professionally designed landscaping. (id:61476)
2 Taunus Court
Clarington, Ontario
Gorgeous Custom Bungaloft on 1.16 Acres in Prestigious Bowmanville Neighbourhood. Welcome to this exceptional, custom-built bungaloft, located on a court and serviced by natural gas. From the moment you arrive, the attention to detail is unmistakable. The exterior showcases timeless craftsmanship with custom stonework, copper accents, marble sills, and soaring rooflines that combine to create stunning curb appeal. Step inside to discover a bright and airy open-concept layout that perfectly balances elegance with comfort. The main living space features solid hardwood floors, recessed lighting, and a great room with cathedral ceiling and nat gas fireplace. The freshly renovated gourmet kitchen is a true centerpiece, complete with full-height glass cabinetry, Corian countertops, walk-in pantry, and stainless steel appliances. A sunny breakfast area opens to a charming sunroom, ideal for your morning coffee or a quiet retreat. Main floor also includes a beautifully updated laundry/mudroom and well-appointed bedrooms, each offering private or shared access to ensuite bathrooms for optimal convenience. Upstairs, the spacious loft is a standout feature, offering endless flexibility. With vaulted 10-foot ceilings, a skylight, gleaming hardwood floors, natural gas fireplace, and its own 3-piece ensuite. This large space is perfect as a family room, home office, or private in-law suite! Property offers ample space for children to play, room to build a shop or pool, gardening, or simply enjoying the outdoors. The covered patio provides a perfect spot for year-round entertaining. Freshly finished basement adds custom glass office, Wet bar, Engineered hardwood flooring, huge bedroom, and fitness space. Located just minutes from Bowmanville's vibrant urban center, two golf courses, and the Bowmanville Valley Conservation Area, this home offers the ideal balance of serenity and accessibility. Quick access to Highways 401 and 407/418. Roof 2018, Furnaces 2016, A/C 2019. (id:61476)
50 Third Avenue S
Uxbridge, Ontario
Brand new and ready for you! Custom built "freehold" semi - detached home by highly ranked Tarion builder, Coral Creek Homes. Approximately 2400 sq ft of comfortable living space including a fully finished basement with above grade windows, quality carpet & underpad, large recreation area, 3 pc bathroom and ample storage. Totally maintenance free brick and stone exterior, paved driveway and sodded yard with a 6' pressure treated rear yard privacy fence. Walkout from kitchen to deck with direct BBQ gas line. Relaxing wraparound front porch with tinted glass panel railing. 9' smooth ceilings on main & upper floors. 7 3/4" engineered hardwood and large format porcelain tile throughout. Upgraded trim package featuring 7" baseboards, 3" casings and 7' doors. Striking 7" crown moldings throughout main floor, upper hallway and primary bedroom. Oak stairs with stylish black steel pickets and upgraded wood caps stained to match the hardwood floors. Upgraded black light fixtures and matte black hardware throughout. LED pot lights galore. Feature wall in family room with 42" electric fireplace and wired above for flat screen tv. The 3-bedroom upper floor features a primary suite with gorgeous 5 pc ensuite, hardwood, large corner windows, crown molding and large walk - in closet with professionally installed organizer system. The conveniently located second floor laundry room boasts LG side by side washer & dryer, Quartz folding counter, upper cabinets, stainless steel laundry sink and porcelain tile floor. The sleek kitchen overlooks the family room and dining area and is showcased by the Quartz covered waterfall island with undermount sink, custom subway tile backsplash, valence lighting, upgraded soft close cabinets & drawers plus quality Kitchen Aid appliances. Strategically located close to schools, parks, Uxpool, Curling Club and downtown shopping. Covered by a 7-year Tarion New Home Warranty. (id:61476)
48 Third Avenue S
Uxbridge, Ontario
When only new will do! Custom built "freehold" semi - detached home by highly ranked Tarion builder, Coral Creek Homes. Approximately 2400 sq ft of comfortable living space including a fully finished basement with above grade windows, quality carpet & underpad, large recreation area, 3 pc bathroom and ample storage. Totally maintenance free brick and stone exterior, paved driveway and sodded yard with a 6' pressure treated rear yard privacy fence. Walkout from kitchen to deck with direct BBQ gas line. 9' smooth ceilings on main & upper floors. 7 3/4" engineered hardwood and large format porcelain tile throughout. Upgraded trim package featuring 7" baseboards, 3" casings and 7' doors. Striking 7" crown moldings throughout main floor, upper hallway and primary bedroom. Oak stairs with stylish black steel pickets and upgraded wood caps stained to match the hardwood floors. Upgraded black light fixtures and matte black hardware throughout. LED pot lights galore. Feature wall in family room with 42" electric fireplace and wired above for flat screen tv. The 3-bedroom upper floor features a primary suite with gorgeous 5 pc ensuite, hardwood, large corner windows, crown molding and large walk - in closet with professionally installed organizer system. The conveniently located second floor laundry room boasts LG side by side washer & dryer, Quartz folding counter, upper cabinets, stainless steel laundry sink and porcelain tile floor. The sleek kitchen overlooks the family room and dining area and is showcased by the Quartz covered waterfall island with undermount sink, custom subway tile backsplash, valence lighting, upgraded soft close cabinets & drawers plus quality Kitchen Aid appliances. Strategically located close to schools, parks, Uxpool, Curling Club and downtown shopping. Covered by a 7-year Tarion New Home Warranty. (id:61476)
1 James Street W
Cobourg, Ontario
Looking for investors! Solid build 2 1/2 storey 6 plex (mainly all brick). Centrally located within walking distance to many amenities, banks, shopping, churches, schools, restaurants, drugstore, public transits, Cobourg beach and more. There are 2 apartments on each floor. 2 apartments could have 3 bedrooms. All apartments have separate meters. Offers coin operated washer and dryer located in the basement. Some apartment has gas heat and some have electric baseboard heating. Parking available. (id:61476)
661 Regional Road 21
Uxbridge, Ontario
Renovated 4+2 bedroom brick home on over 10 acres in sought-after Goodwood Estates! Enjoy the perfect mix of open, flat land (approx. 7 acres) and mature hardwood bush with private trails. Ideal for gardening, hobby farming, or equestrian use. Features apple & pear trees, perennial gardens, and beautiful natural landscaping. The home has been updated throughout, offering hardwood floors in all bedrooms, a finished walkout basement with separate entrance (great for in-law/multi-generational living), and a bright four-season sunroom. The primary suite includes a private ensuite with his-and-her closets. The modern kitchen showcases granite countertops, custom cabinetry, built-in stainless steel appliances, double sink, and a new stove. Bathrooms include spa-style showers& jacuzzi tubs. Additional highlights: 2 laundry rooms, 2 cold rooms, engineered hardwood basement flooring,200 AMP electrical, and a triple-car garage with paved driveway. Brand new heating a cooling system12 year warranty labour and parts. Two outbuildings and two sheds provide ample storage. Outdoor amenities include private trails for hiking, biking, ATV, and snowmobiling. Backing onto Queensland Conservation Lands (future provincial park), this property is just minutes to Dagmar Ski Resort, Durham Forest, Stouffville, Markham & Toronto. A rare opportunity combining privacy, functionality, convenience! (id:61476)
12 Aller Park Way
Whitby, Ontario
Step into Luxury and Style...Welcome home to this stunning 3-bedroom, 2.5 bath residence that perfectly blends contemporary design with modern comfort. From the moment you enter, you'll be greeted by an open-concept layout that seamlessly connects the upgraded kitchen, dining area, and bright, inviting living spaces-perfect for both everyday living and entertaining. Upstairs, retreat to your spacious primary suite, featuring a beautifully finished ensuite and a large walk-in closet with custom closet organizers, for all your storage needs. Every detail has been thoughtfully curated, with designer finishes, high-end upgrades, and refined touches throughout. Nestled in a highly desirable neighbourhood, you'll love being close to parks, schools, shopping, and local amenities. This home truly checks all the boxes-schedule your private showing today and make it yours! (id:61476)
5 Beverton Crescent
Ajax, Ontario
Immaculate!!! Rare Find!!! Show Stopper!!! Finally Has Arrived. Stunning Open Concept All Brick and Stone Detached Home Built By Prestigious Marshall Home In Northwest Ajax. This Cardinal Model Offers Platinum Upgrades, Granite Counters, Upgraded Appliances, Pot Lights Throughout, 9 Ft Ceiling On Main Floor And Tray Ceiling In Primary Bedroom. The Loft On The 2nd Level Is Perfect For Your Home Office. This Home Is Equipped With Surround Sound Home Theatre Wiring On Main Level And 5 Data Jacks Throughout. Easy Access From Garage Entry Door To House For Added Convenience. Legal Permit Approved Separate Side Entrance To Basement. Fully Finished Basement With 2 Bedrooms, Living/Dining/Rec Area And A 3 Pc Washroom. Pot Lights Thru Out Basement. Conveniently Located Around Shopping Centers, Public Transit, Not To Mention Its Proximity To Schools. One off Ajax's Most Family Oriented Neighborhoods! Right Next To Dollarama, Gas Station, Bank, Fitness Center, Restaurants, Grocery, Golf Courses & The List Goes On And On...All Within Moments Away. One Just Cannot Ask For A More Better & Convenient Location Than This (id:61476)
29 Glenmount Court
Whitby, Ontario
Why Go For A Townhouse When You Can Have A Detached Instead?? This 4 Bedroom Detached Home Is Nestled At The End Of A Quiet, Family-Friendly Court In A Desirable Mature West Lynde Neighbourhood. A Perfect Start For First-Time Buyers Or Young Families Looking For Room To Grow. Step Inside And Be Greeted By Living Room With The Huge West Exposure Bay Window (Replaced 2025) Filling The Space With Natural Light. The Heart Of The Home Is The Renovated "Down-To-The-Studs" Custom Kitchen. It Features Ample Quartz Counters, Potlights, Plenty Of Pantry-Sized Cabinets, A Large Breakfast Bar And Additional Eat-In Area, And A Coffee/Wine Bar. Truly A Must-See! Head Up To The Newly Carpeted (September 2025) Second Floor And Find 4 Bedrooms, Updated Main Bathroom (2020) And A Good-Sized Primary Bedroom With 3-Piece Ensuite. The Separate Side Entrance Leads Directly To The Basement Which Many Similar Houses Around Have Converted Into In-law Suites For Multi-Generational Living Or Basement Apartments With Rental Potential. Even Now, It Provides A Great Finished Rec Space Loaded With Potential To Add Your Own Touch! Step Outside To A Private Backyard Escape With Mature Trees Including Sugar Maples That Can And Have Been Tapped For Maple Syrup Making! Don't Miss That There Is A Full-Sized Garage Door Into The Backyard Allowing Easy Storage And Access To And From The Garage. Amazing Location For Commuters Where You Are Just A Few Minutes To 412/401 Access, And A 7-Minute Drive To Whitby GO Station! Come And See All This Property Has To Offer Today. (id:61476)


